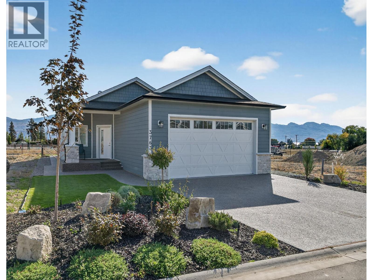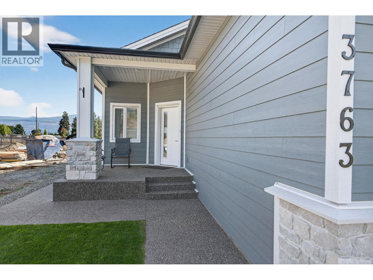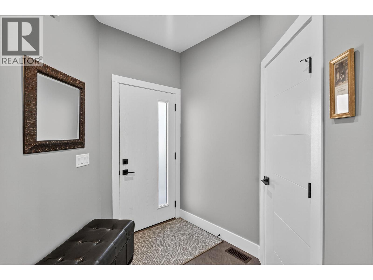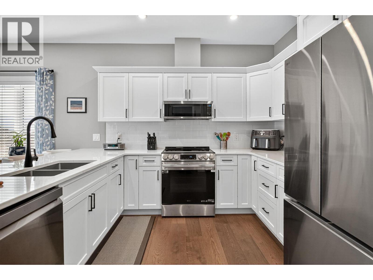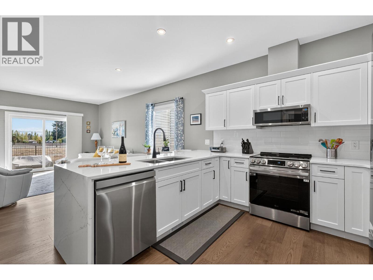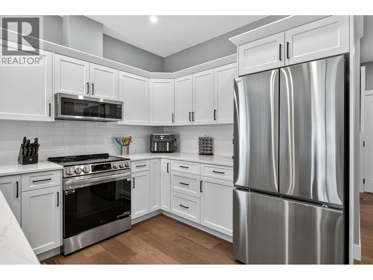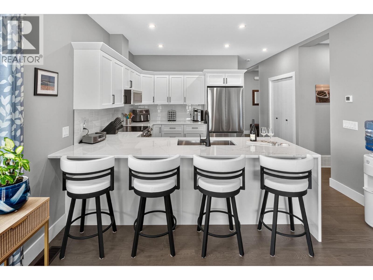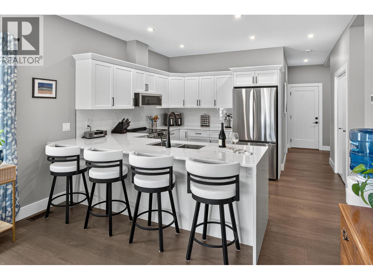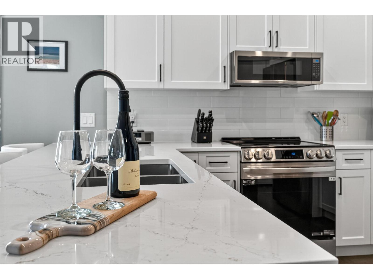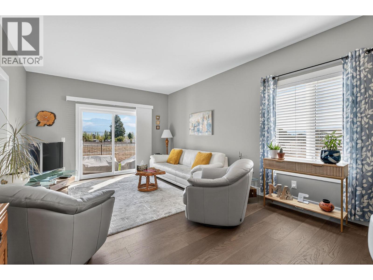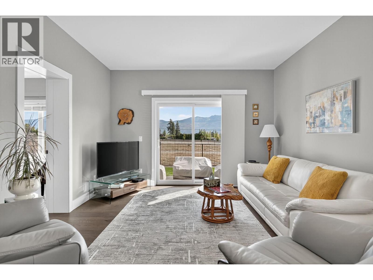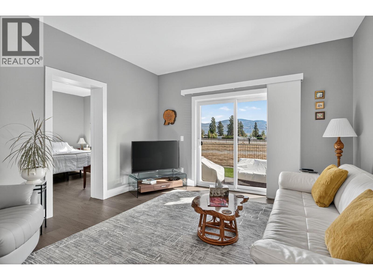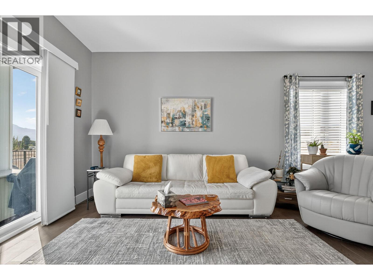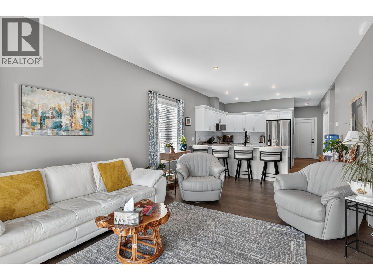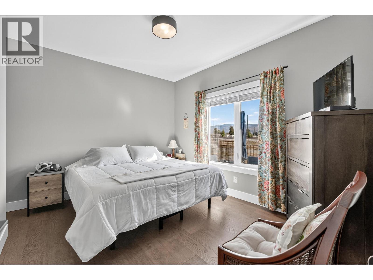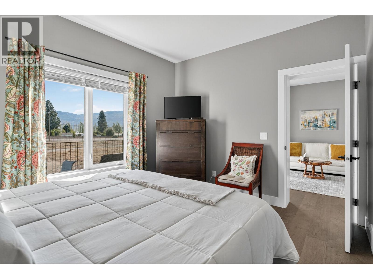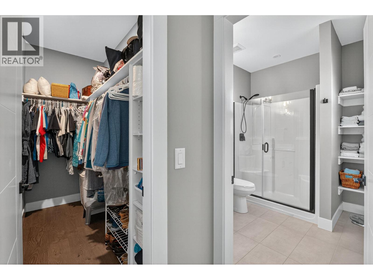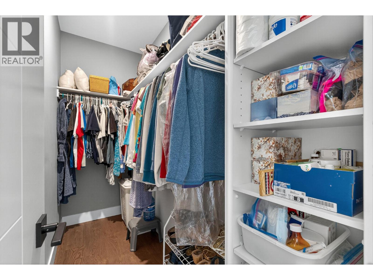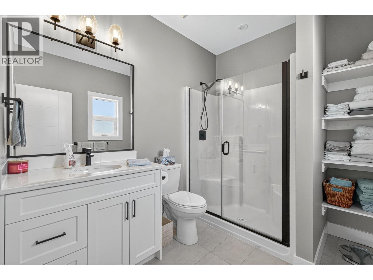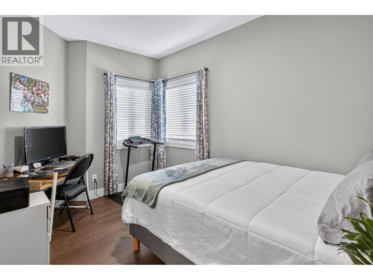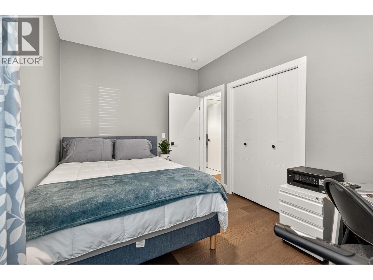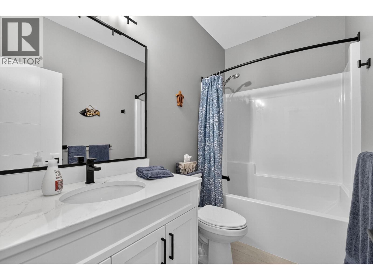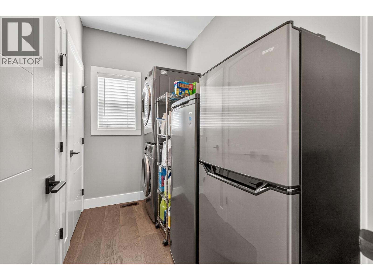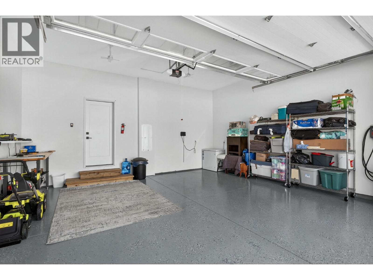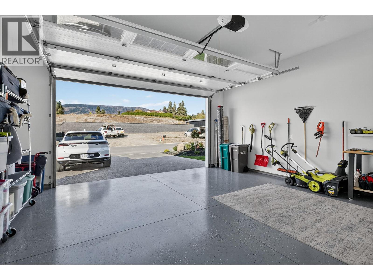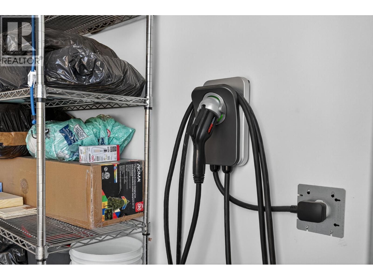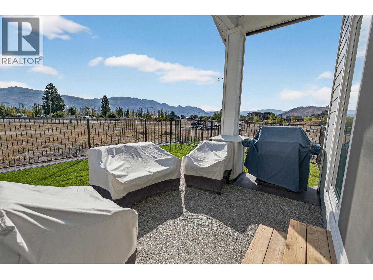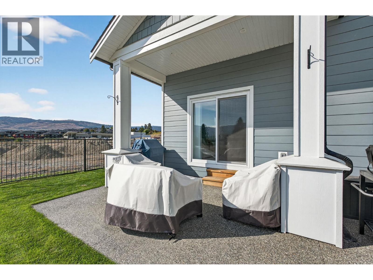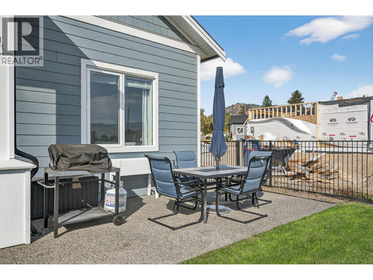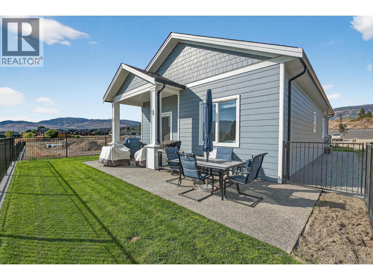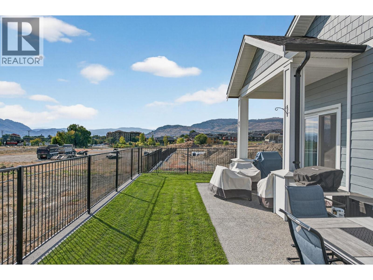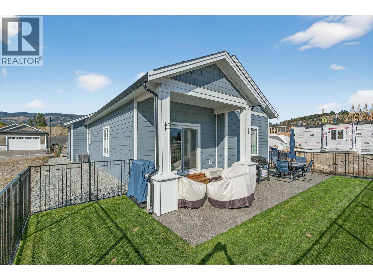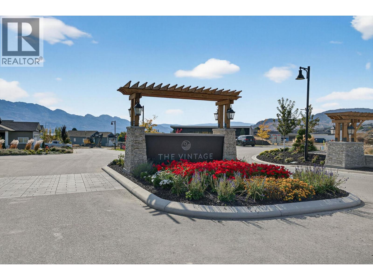2 Bedroom
2 Bathroom
1,080 ft2
Central Air Conditioning
Forced Air, See Remarks
Other
$569,900Maintenance, Pad Rental
$525 Monthly
Welcome to The Vintage – West Kelowna’s newest 45+ lifestyle community! This immaculate 2024 built! 2 bed, 2 bath home is move-in ready with a long list of UPGRADES: LG appliances, engineered hardwood, heated bathroom floors, Level 2 EV charger, extended sidewalk, and a fully fenced professionally landscaped yard. Enjoy 9’ ceilings, on-demand hot water, and a spacious double garage. Located along the Westside Wine Trail — close to wineries, golf, beaches, restaurants, and more. The $525/month fee includes a 125-year prepaid lease, snow removal, street cleaning, landscaping, and lighting — all managed on-site. No GST or Property Transfer Tax. Book your showing today! (id:46156)
Property Details
|
MLS® Number
|
10365729 |
|
Property Type
|
Single Family |
|
Neigbourhood
|
Westbank Centre |
|
Community Name
|
The Vintage |
|
Community Features
|
Pets Allowed, Seniors Oriented |
|
Features
|
Central Island |
|
Parking Space Total
|
4 |
|
Water Front Type
|
Other |
Building
|
Bathroom Total
|
2 |
|
Bedrooms Total
|
2 |
|
Appliances
|
Refrigerator, Dishwasher, Dryer, Range - Electric, Microwave, Washer |
|
Basement Type
|
Crawl Space |
|
Constructed Date
|
2024 |
|
Cooling Type
|
Central Air Conditioning |
|
Exterior Finish
|
Stone, Other |
|
Fire Protection
|
Smoke Detector Only |
|
Flooring Type
|
Hardwood, Tile |
|
Heating Type
|
Forced Air, See Remarks |
|
Roof Material
|
Asphalt Shingle |
|
Roof Style
|
Unknown |
|
Stories Total
|
1 |
|
Size Interior
|
1,080 Ft2 |
|
Type
|
Manufactured Home |
|
Utility Water
|
Municipal Water |
Parking
Land
|
Acreage
|
No |
|
Fence Type
|
Fence |
|
Sewer
|
Municipal Sewage System |
|
Size Frontage
|
42 Ft |
|
Size Irregular
|
0.1 |
|
Size Total
|
0.1 Ac|under 1 Acre |
|
Size Total Text
|
0.1 Ac|under 1 Acre |
Rooms
| Level |
Type |
Length |
Width |
Dimensions |
|
Main Level |
Laundry Room |
|
|
9' x 5'6'' |
|
Main Level |
Other |
|
|
21'0'' x 19'2'' |
|
Main Level |
Kitchen |
|
|
9'11'' x 11'3'' |
|
Main Level |
Living Room |
|
|
18'0'' x 12'7'' |
|
Main Level |
4pc Ensuite Bath |
|
|
Measurements not available |
|
Main Level |
Other |
|
|
5'0'' x 8'0'' |
|
Main Level |
Primary Bedroom |
|
|
12'5'' x 9'11'' |
|
Main Level |
4pc Bathroom |
|
|
Measurements not available |
|
Main Level |
Bedroom |
|
|
8'11'' x 12'10'' |
|
Main Level |
Foyer |
|
|
8'9'' x 6' |
https://www.realtor.ca/real-estate/28983049/3763-st-james-drive-west-kelowna-westbank-centre


