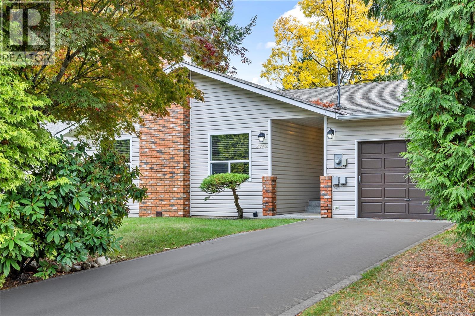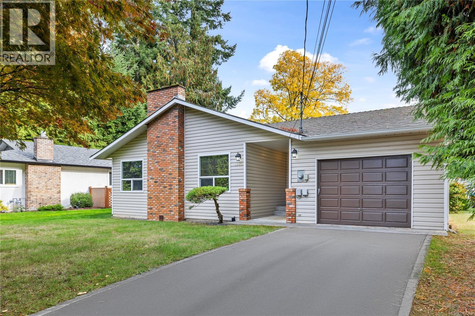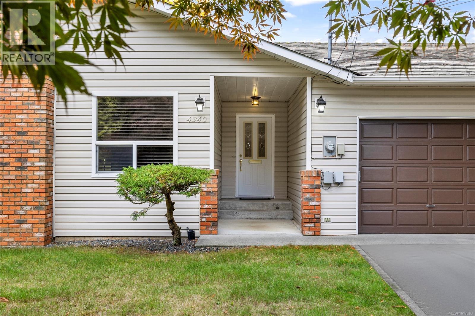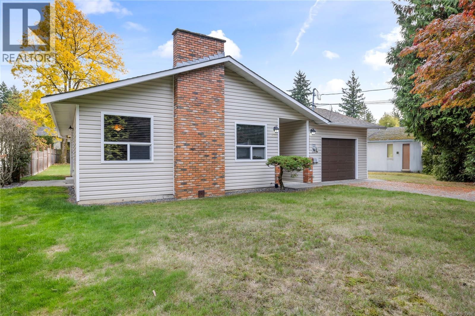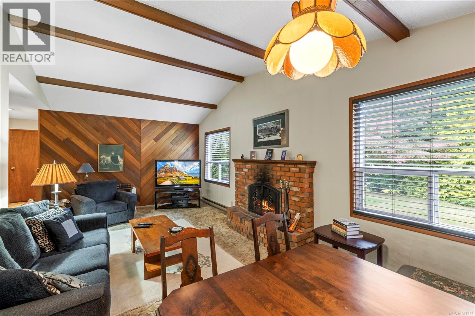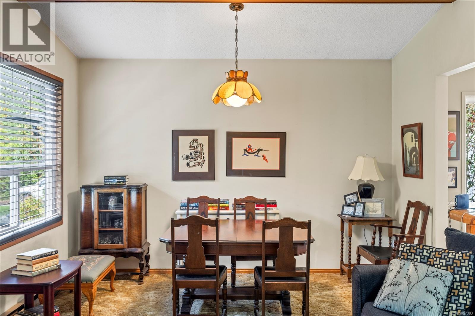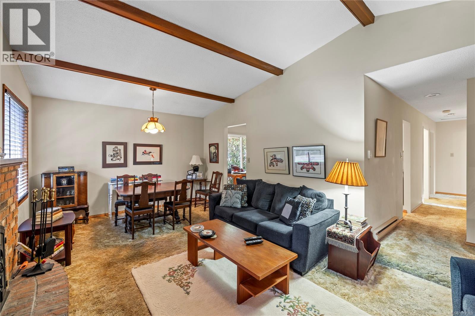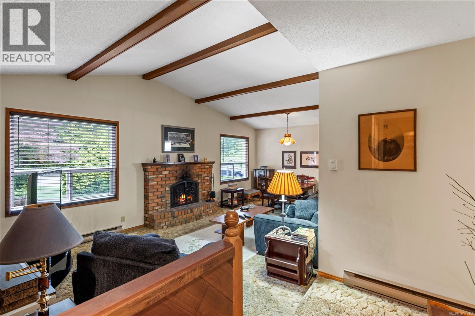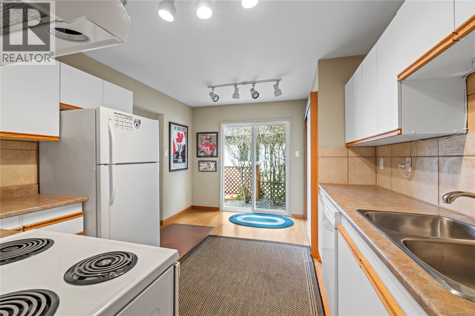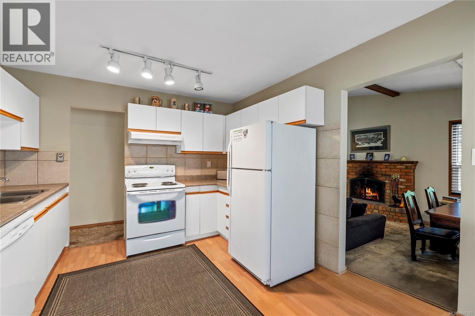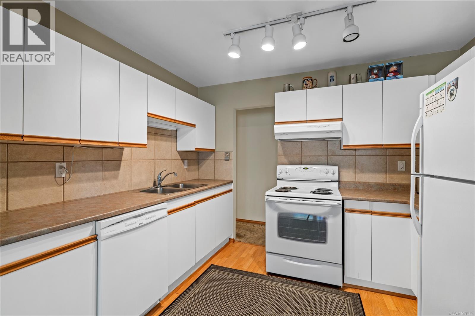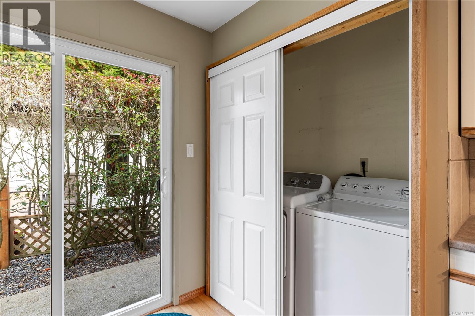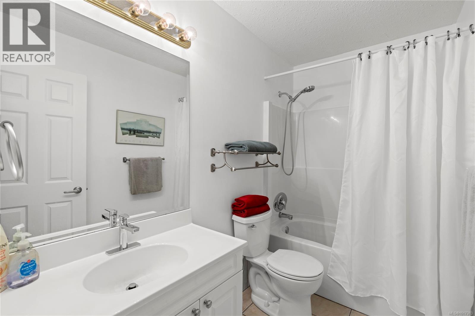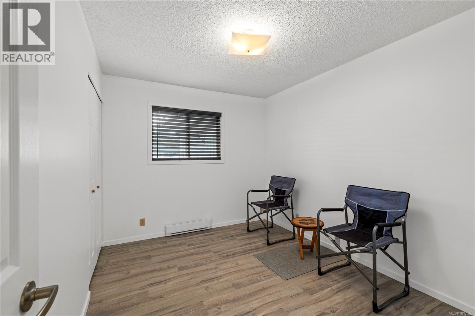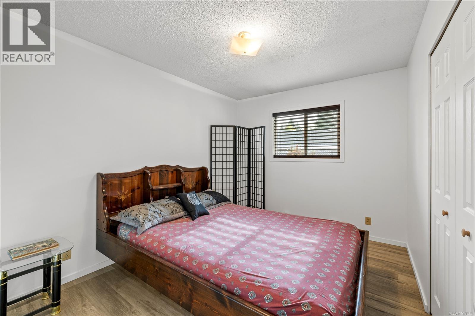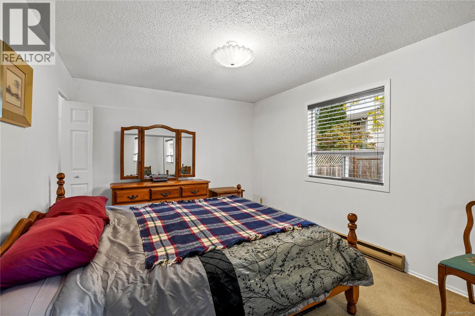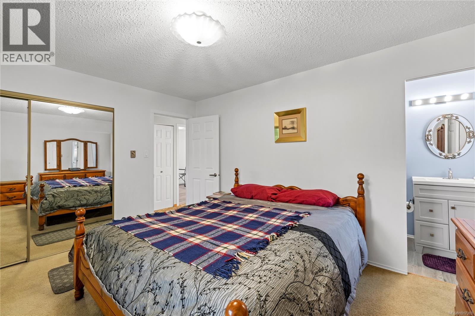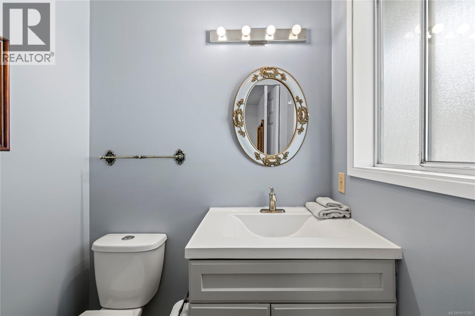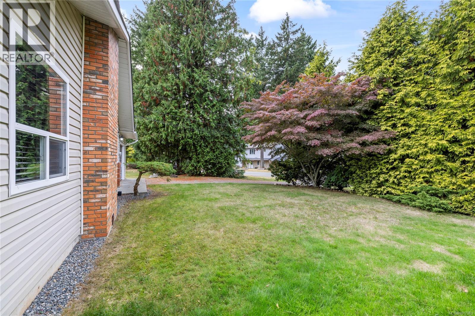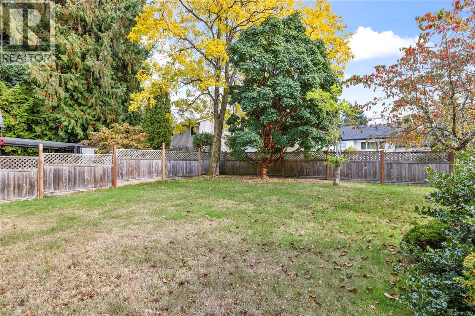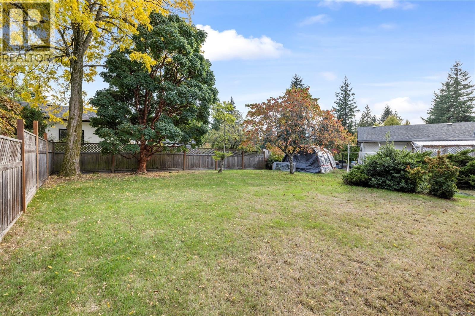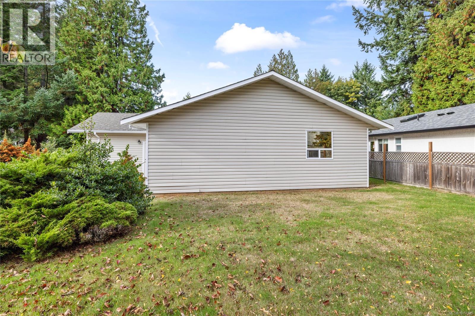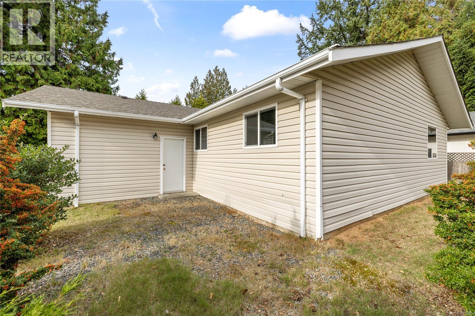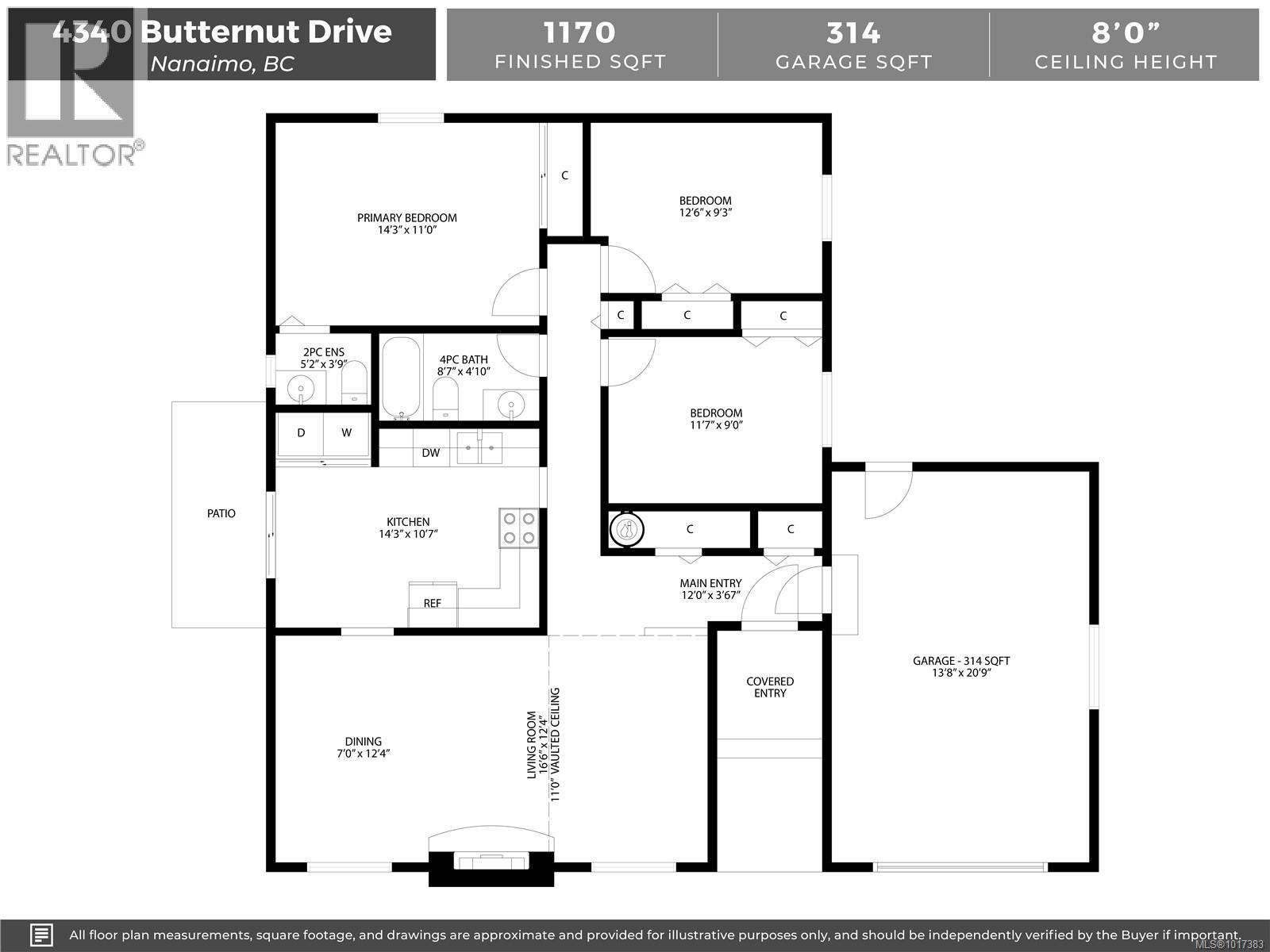4340 Butternut Dr Nanaimo, British Columbia V9T 4J7
3 Bedroom
2 Bathroom
1,484 ft2
Fireplace
None
Baseboard Heaters
$669,900
It's an honour and a privilege to present this lovingly maintained Uplands rancher! This property reflects the care and consideration only possible through decades of proud home ownership. A fantastic family style layout, with a wide welcoming entry way leading into a large vaulted family room. Features include a traditional wood fireplace and plenty of ever desirable character! Both bathrooms have been updated, windows are vinyl and the plumbing is copper. Add the quiet family friendly neighbourhood, immediate access to area schools and amenities + an attached single car garage ... we have a WINNER! (id:46156)
Open House
This property has open houses!
October
18
Saturday
Starts at:
12:00 pm
Ends at:1:30 pm
Property Details
| MLS® Number | 1017383 |
| Property Type | Single Family |
| Neigbourhood | Uplands |
| Features | Central Location, Cul-de-sac, Level Lot, Southern Exposure, Irregular Lot Size, Other |
| Parking Space Total | 3 |
Building
| Bathroom Total | 2 |
| Bedrooms Total | 3 |
| Constructed Date | 1984 |
| Cooling Type | None |
| Fireplace Present | Yes |
| Fireplace Total | 1 |
| Heating Fuel | Electric |
| Heating Type | Baseboard Heaters |
| Size Interior | 1,484 Ft2 |
| Total Finished Area | 1170 Sqft |
| Type | House |
Land
| Acreage | No |
| Size Irregular | 6697 |
| Size Total | 6697 Sqft |
| Size Total Text | 6697 Sqft |
| Zoning Description | R5 |
| Zoning Type | Residential |
Rooms
| Level | Type | Length | Width | Dimensions |
|---|---|---|---|---|
| Main Level | Kitchen | 14 ft | 11 ft | 14 ft x 11 ft |
| Main Level | Primary Bedroom | 14 ft | 11 ft | 14 ft x 11 ft |
| Main Level | Living Room | 17'2 x 12'4 | ||
| Main Level | Entrance | 10 ft | 10 ft x Measurements not available | |
| Main Level | Ensuite | 2-Piece | ||
| Main Level | Dining Room | 8'2 x 12'4 | ||
| Main Level | Bedroom | 11 ft | 9 ft | 11 ft x 9 ft |
| Main Level | Bedroom | 11 ft | 9 ft | 11 ft x 9 ft |
| Main Level | Bathroom | 4-Piece |
https://www.realtor.ca/real-estate/28984773/4340-butternut-dr-nanaimo-uplands


