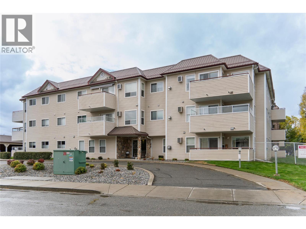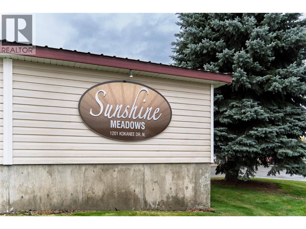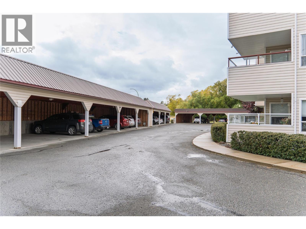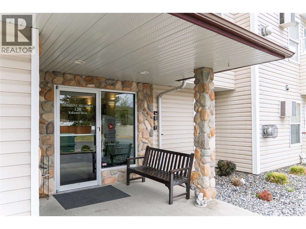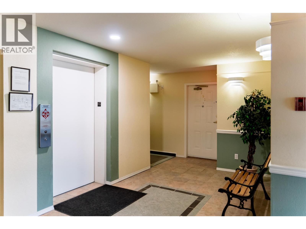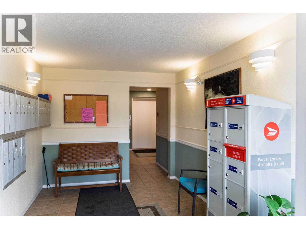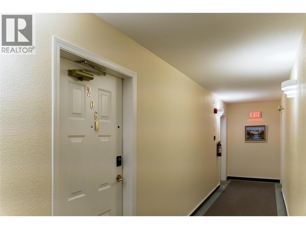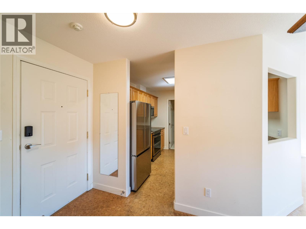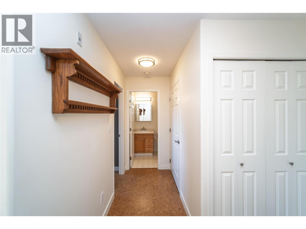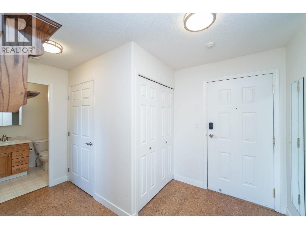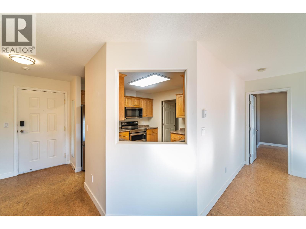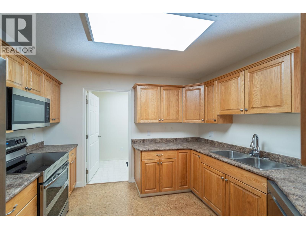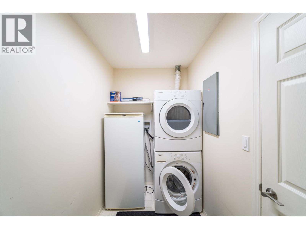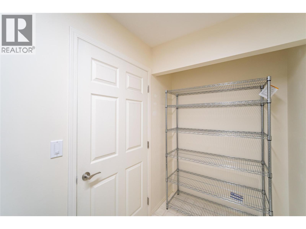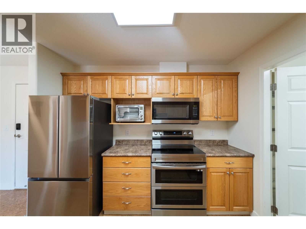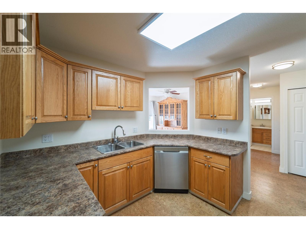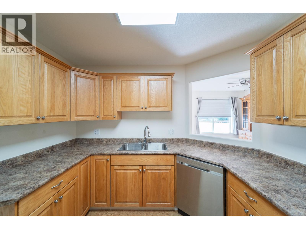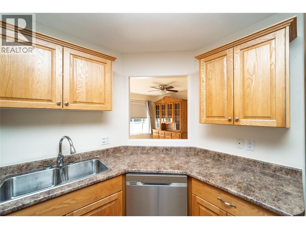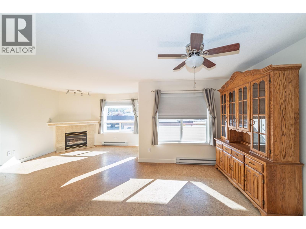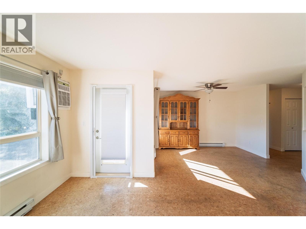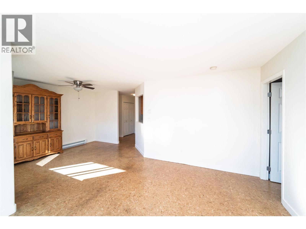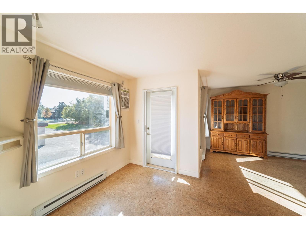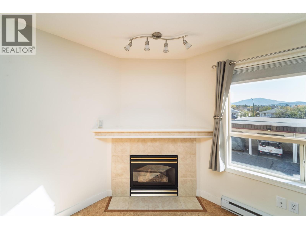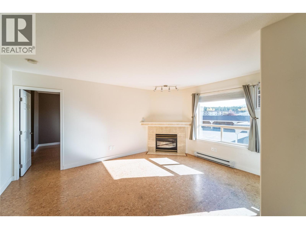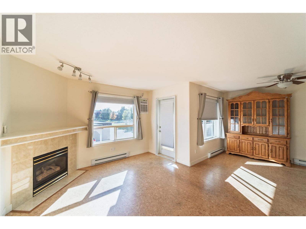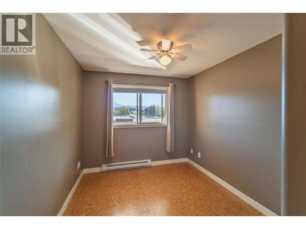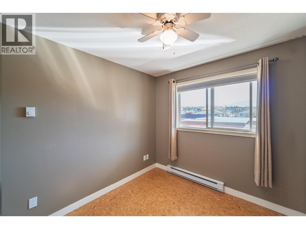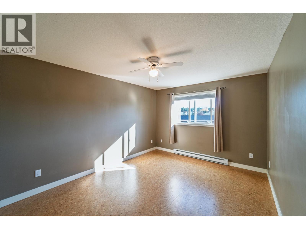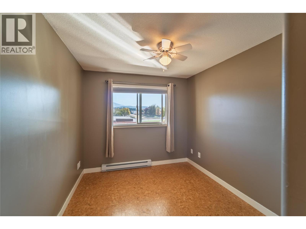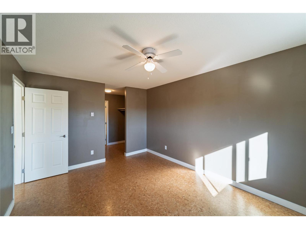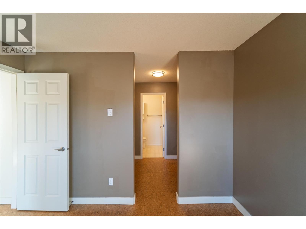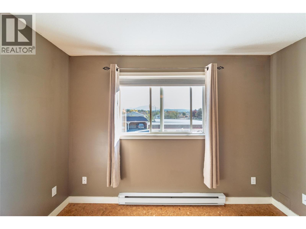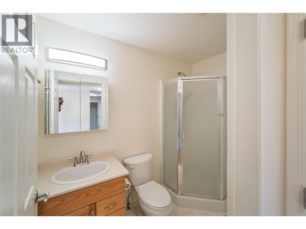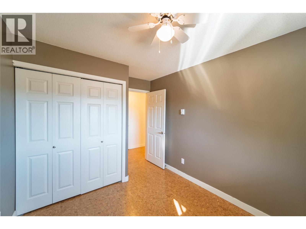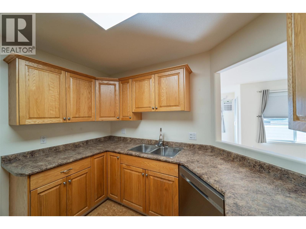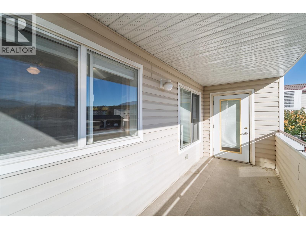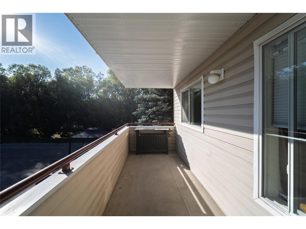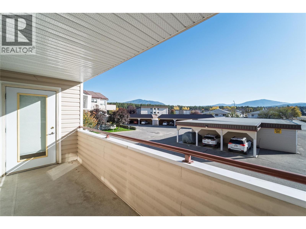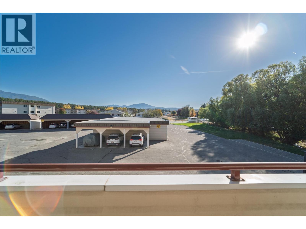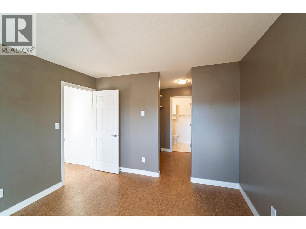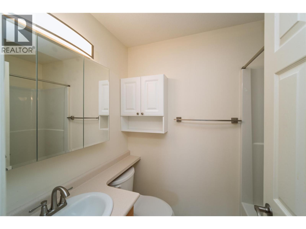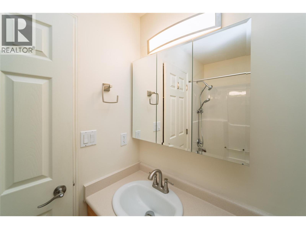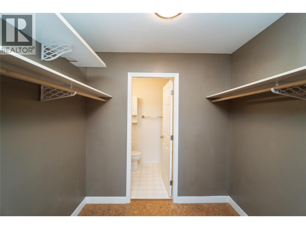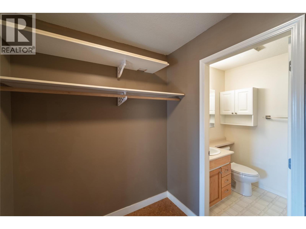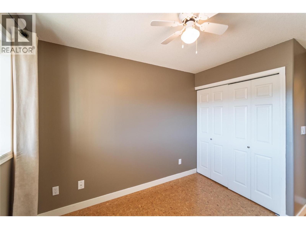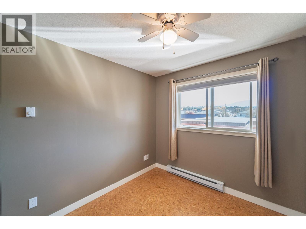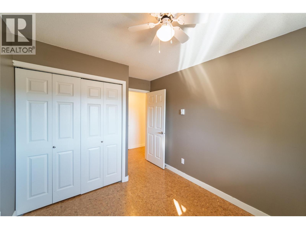1201 Kokanee N Drive N Unit# 206 Cranbrook, British Columbia V1C 6P8
$374,900Maintenance, Reserve Fund Contributions, Heat, Ground Maintenance, Property Management, Other, See Remarks, Waste Removal
$458.70 Monthly
Maintenance, Reserve Fund Contributions, Heat, Ground Maintenance, Property Management, Other, See Remarks, Waste Removal
$458.70 MonthlyWELCOME to Sunshine Meadows! This well-appointed suite offers 2 bedrooms, 2 bathrooms with many updates in the past year with stainless steel appliances, custom blinds and drapery, wall air-conditioner, and new door-hardware, thoughout. This suite also enjoys a south view with a good sized deck, gas fireplace in the livingroom, large very functional kitchen with open views into the diningroom and livingrooms The good-sized laundry room completes and is only steps off the kitchen area. This condo is well located to Bus Routes, and the Shopping Mall. Enjoy covered parking, on-floor storage area, elevator, front door intercom system, exercise room and games room. (id:46156)
Property Details
| MLS® Number | 10365737 |
| Property Type | Single Family |
| Neigbourhood | Cranbrook North |
| Community Name | Sunshine Meadows |
| Community Features | Rentals Allowed, Seniors Oriented |
| Features | One Balcony |
| Parking Space Total | 1 |
| Storage Type | Storage, Locker |
Building
| Bathroom Total | 2 |
| Bedrooms Total | 2 |
| Amenities | Storage - Locker |
| Appliances | Range, Refrigerator, Dishwasher, Dryer, Microwave, Washer |
| Constructed Date | 1998 |
| Cooling Type | Wall Unit |
| Exterior Finish | Other |
| Fireplace Fuel | Gas |
| Fireplace Present | Yes |
| Fireplace Total | 1 |
| Fireplace Type | Unknown |
| Flooring Type | Mixed Flooring |
| Heating Fuel | Electric |
| Heating Type | See Remarks |
| Roof Material | Asphalt Shingle |
| Roof Style | Unknown |
| Stories Total | 1 |
| Size Interior | 1,023 Ft2 |
| Type | Apartment |
| Utility Water | Municipal Water |
Parking
| Covered | |
| Stall |
Land
| Acreage | No |
| Sewer | Municipal Sewage System |
| Size Total Text | Under 1 Acre |
| Zoning Type | Unknown |
Rooms
| Level | Type | Length | Width | Dimensions |
|---|---|---|---|---|
| Main Level | Full Bathroom | Measurements not available | ||
| Main Level | Laundry Room | 8'2'' x 5'8'' | ||
| Main Level | Full Ensuite Bathroom | Measurements not available | ||
| Main Level | Primary Bedroom | 15' x 10'10'' | ||
| Main Level | Bedroom | 11'9'' x 8'9'' | ||
| Main Level | Living Room | 15'2'' x 11'8'' | ||
| Main Level | Dining Room | 12' x 8'11'' | ||
| Main Level | Kitchen | 11'2'' x 9'9'' |


