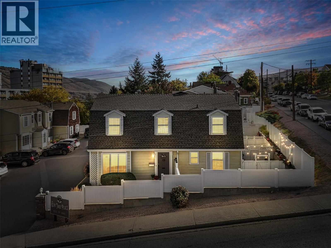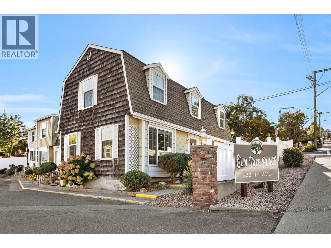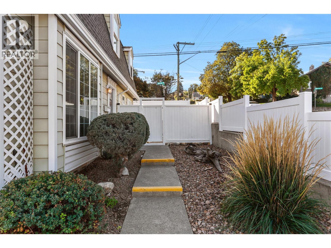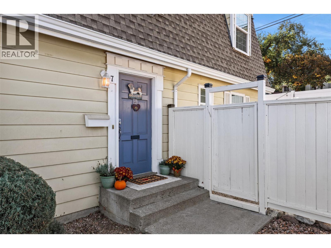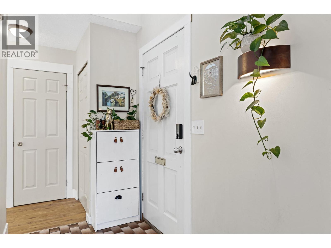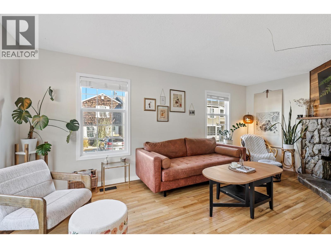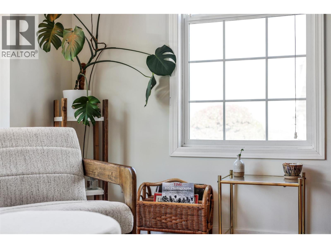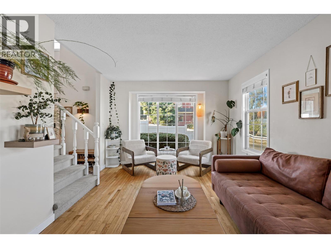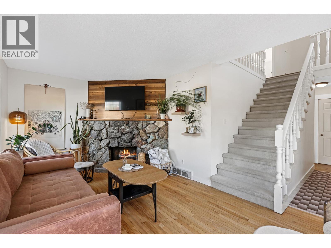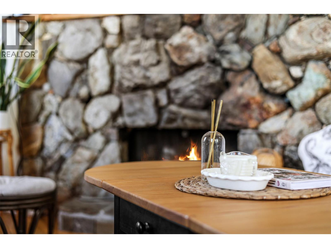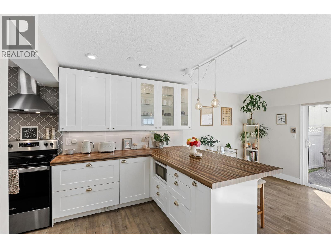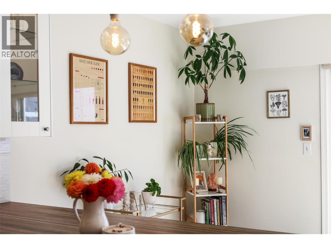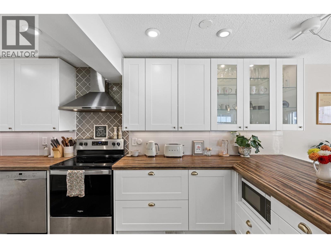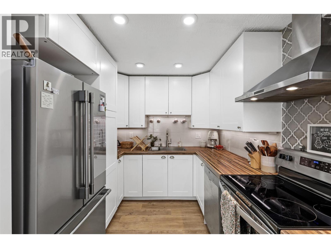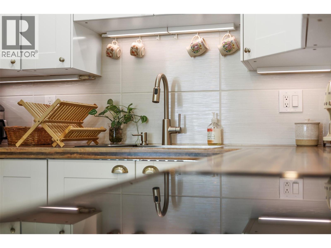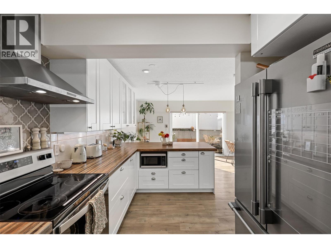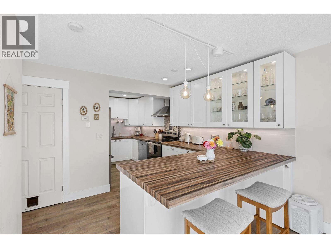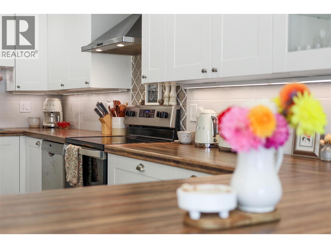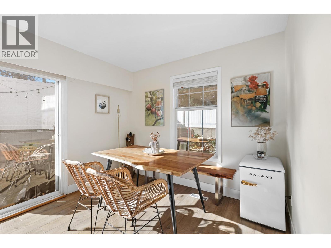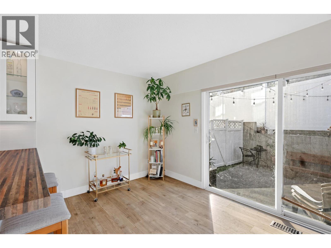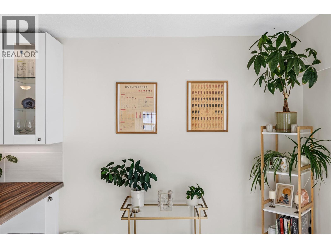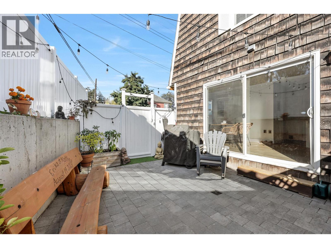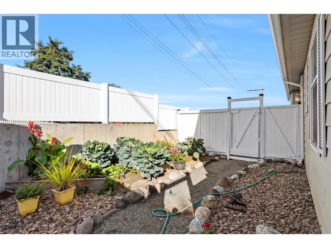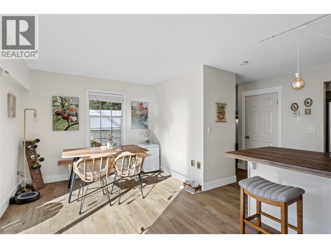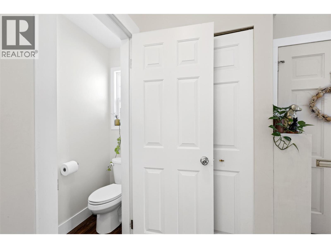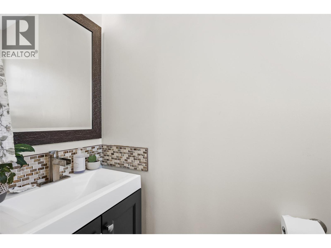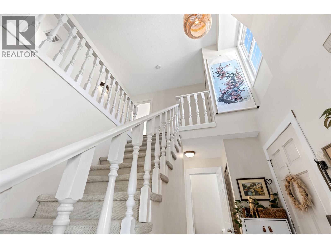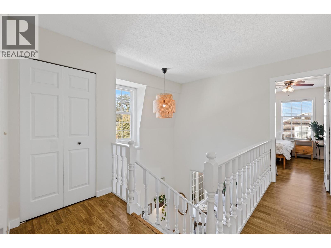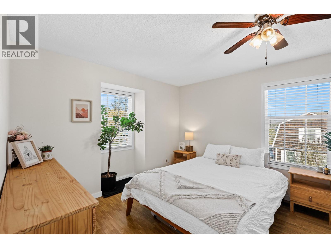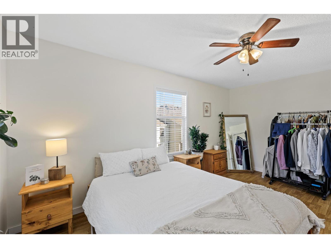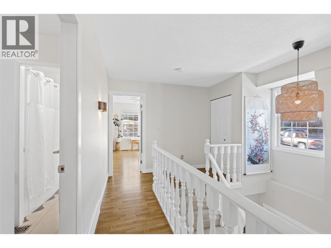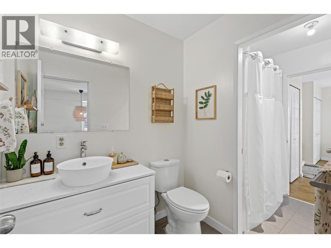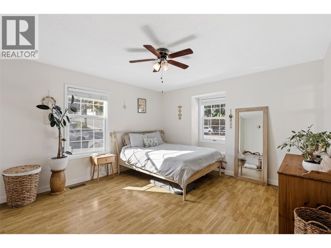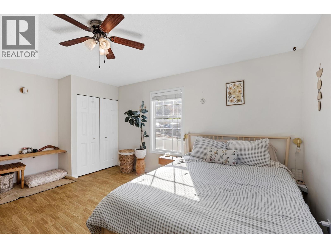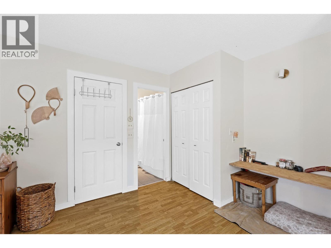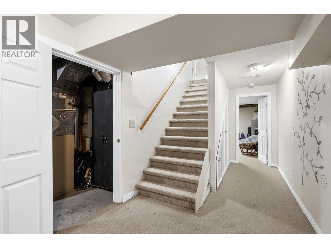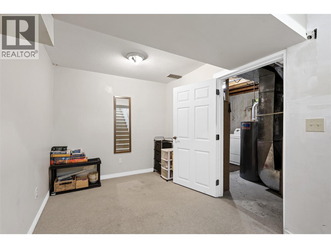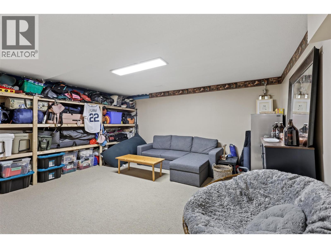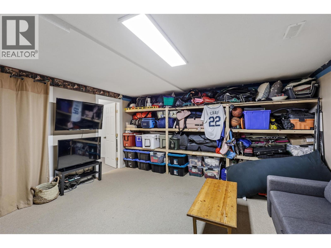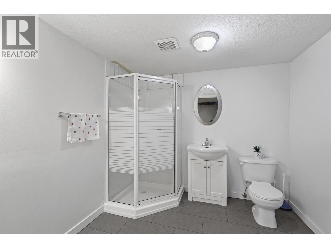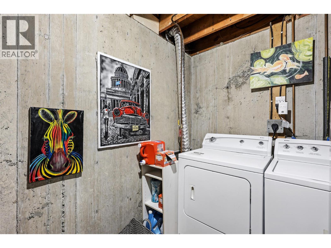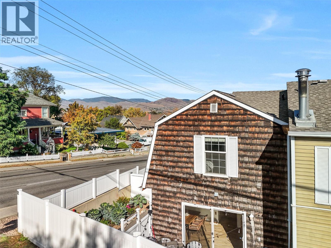2 Bedroom
3 Bathroom
2,100 ft2
Split Level Entry
Fireplace
Central Air Conditioning
Forced Air, See Remarks
$509,900Maintenance,
$483.31 Monthly
Just two blocks from downtown Kamloops and steps from restaurants, shopping, Riverside Park, and Royal Inland Hospital, this bright and open-concept townhome offers modern living with style and comfort. The main level features a beautifully updated kitchen, a 2-piece bathroom, and a spacious living and dining area that opens onto a large private south-facing patio, perfect for BBQs or soaking up the sun. Upstairs includes two generous bedrooms and an updated 4-piece bathroom, while the basement provides flexibility with a large rec room, a renovated 3-piece bathroom, laundry, and abundant storage, including custom pull-out cabinets under the stairs. Recent home improvements (2021–2025) include fresh interior paint throughout, a fully renovated basement bathroom with new shower, sink, and flooring, an updated main bathroom with new flooring, vanity, sink, and toilet, and a brand-new fence (2025), offering privacy and security. This move-in-ready home is perfect for first-time buyers or small families looking for convenience, comfort, and a prime location in a high-demand rental area. (id:46156)
Property Details
|
MLS® Number
|
10365748 |
|
Property Type
|
Single Family |
|
Neigbourhood
|
South Kamloops |
|
Community Name
|
Elm Tree Place |
Building
|
Bathroom Total
|
3 |
|
Bedrooms Total
|
2 |
|
Architectural Style
|
Split Level Entry |
|
Basement Type
|
Full |
|
Constructed Date
|
1977 |
|
Construction Style Attachment
|
Attached |
|
Construction Style Split Level
|
Other |
|
Cooling Type
|
Central Air Conditioning |
|
Fireplace Fuel
|
Wood |
|
Fireplace Present
|
Yes |
|
Fireplace Total
|
1 |
|
Fireplace Type
|
Conventional |
|
Flooring Type
|
Mixed Flooring |
|
Half Bath Total
|
1 |
|
Heating Type
|
Forced Air, See Remarks |
|
Roof Material
|
Asphalt Shingle |
|
Roof Style
|
Unknown |
|
Stories Total
|
3 |
|
Size Interior
|
2,100 Ft2 |
|
Type
|
Row / Townhouse |
|
Utility Water
|
Municipal Water |
Parking
Land
|
Acreage
|
No |
|
Fence Type
|
Fence |
|
Sewer
|
Municipal Sewage System |
|
Size Total Text
|
Under 1 Acre |
Rooms
| Level |
Type |
Length |
Width |
Dimensions |
|
Second Level |
Bedroom |
|
|
16'4'' x 11'4'' |
|
Second Level |
Primary Bedroom |
|
|
14'0'' x 13'0'' |
|
Second Level |
4pc Bathroom |
|
|
Measurements not available |
|
Basement |
Recreation Room |
|
|
16'6'' x 15'0'' |
|
Basement |
Den |
|
|
8'0'' x 8'0'' |
|
Basement |
3pc Bathroom |
|
|
Measurements not available |
|
Main Level |
Foyer |
|
|
8'6'' x 5'0'' |
|
Main Level |
Family Room |
|
|
10'0'' x 6'6'' |
|
Main Level |
Dining Room |
|
|
17'0'' x 10'0'' |
|
Main Level |
Kitchen |
|
|
9'0'' x 8'6'' |
|
Main Level |
Living Room |
|
|
10'6'' x 19'6'' |
|
Main Level |
2pc Bathroom |
|
|
Measurements not available |
https://www.realtor.ca/real-estate/28987256/423-1st-avenue-unit-7-kamloops-south-kamloops


