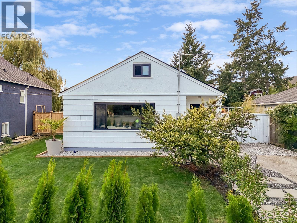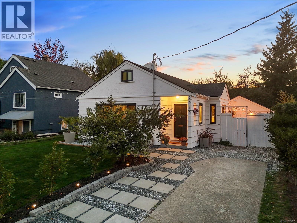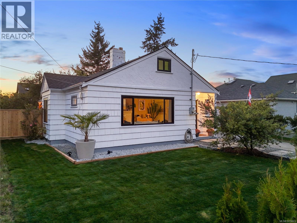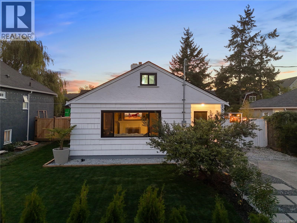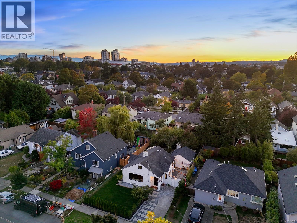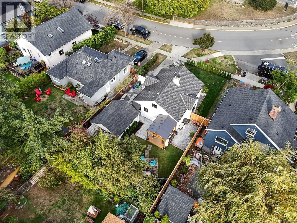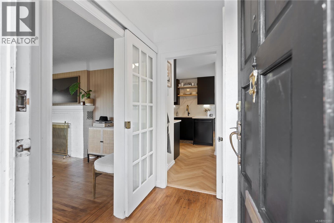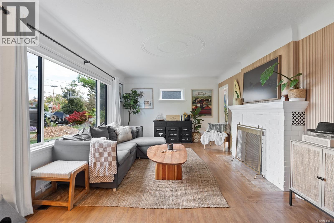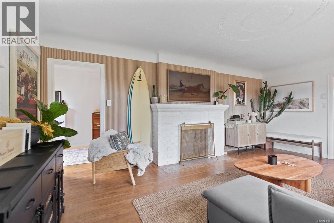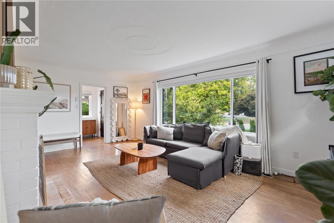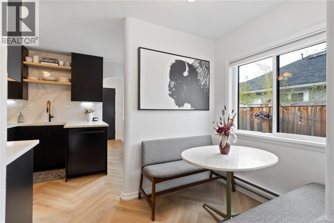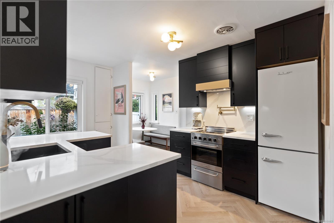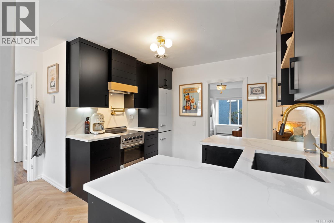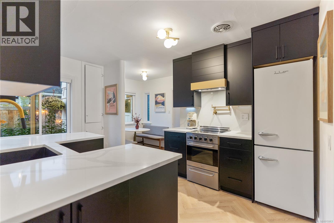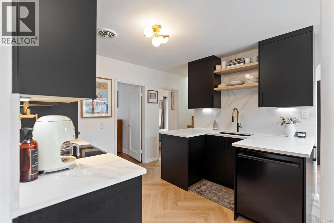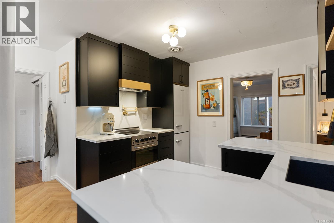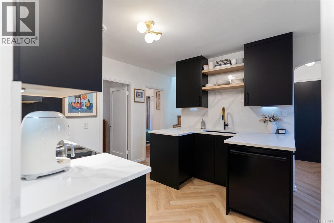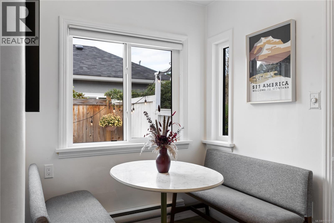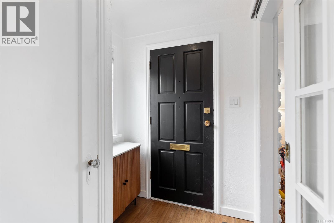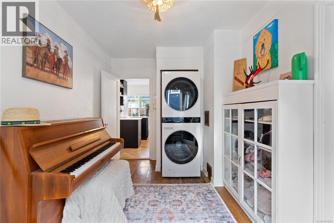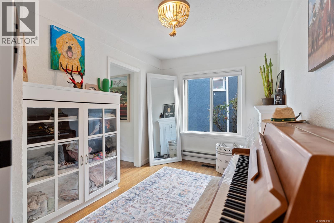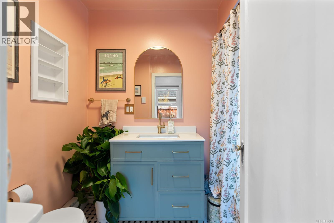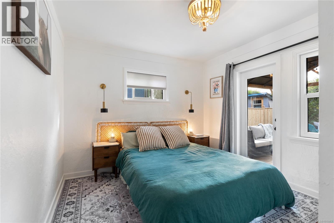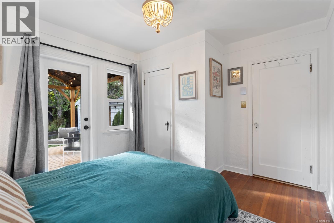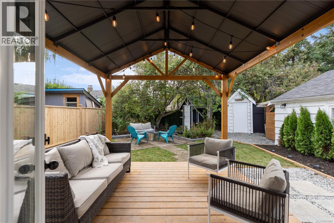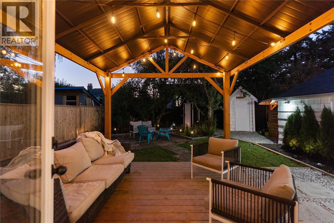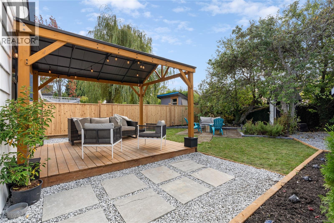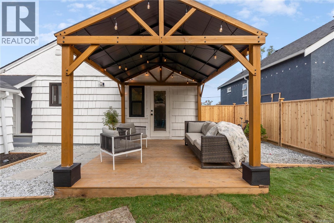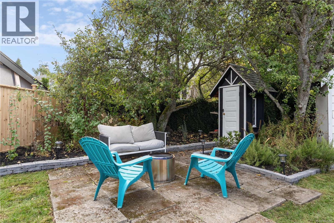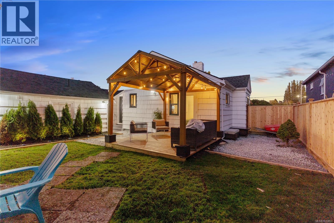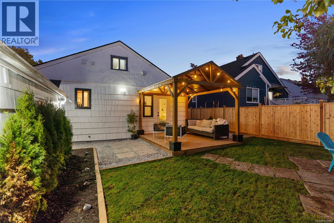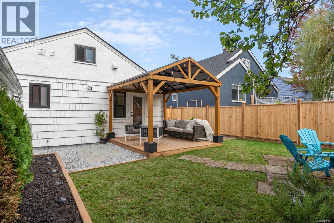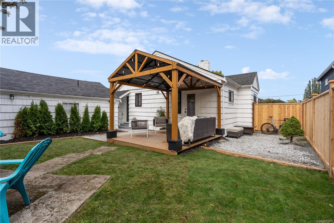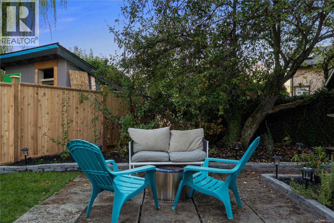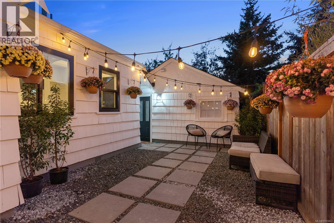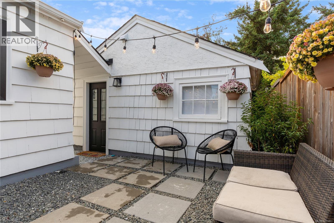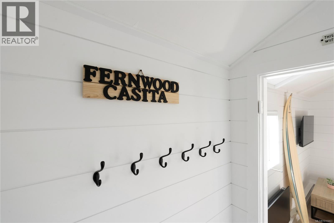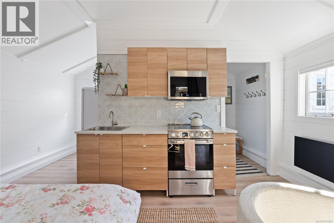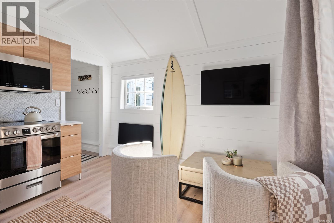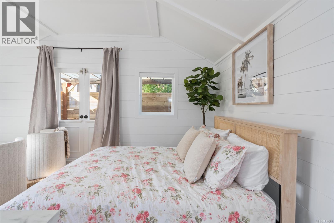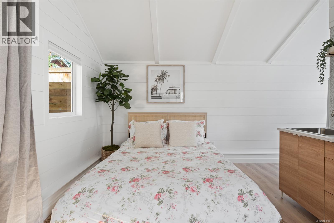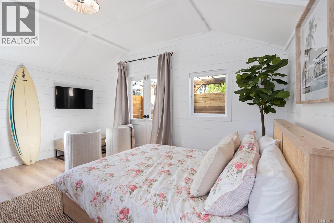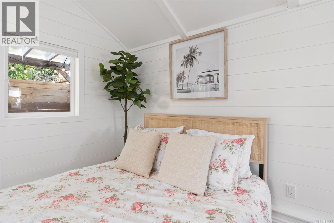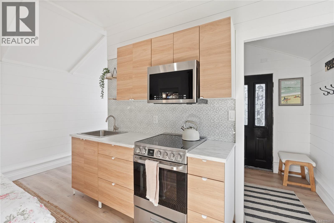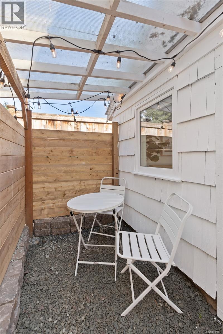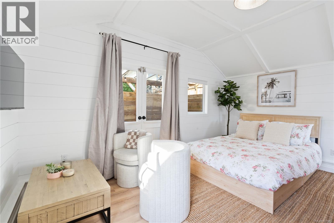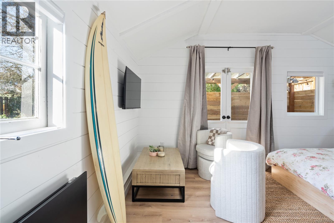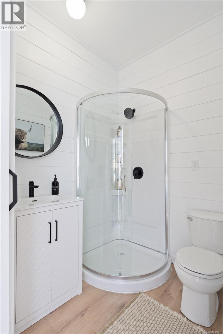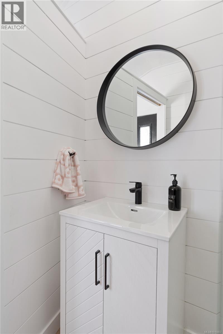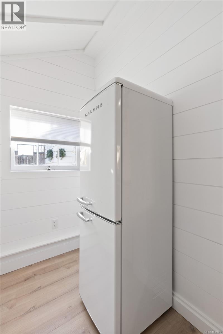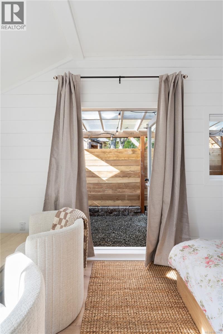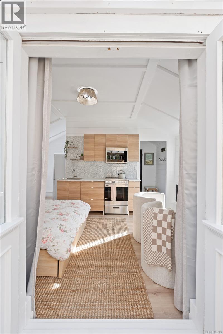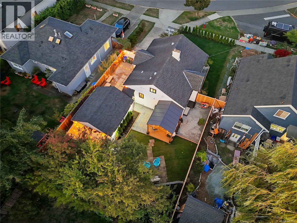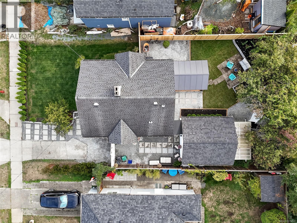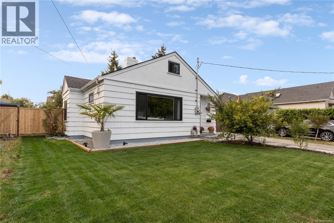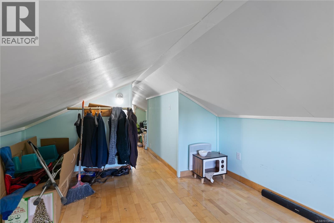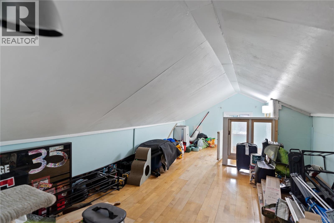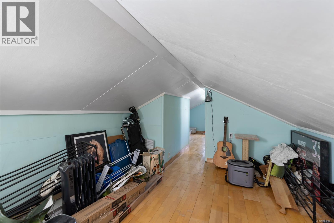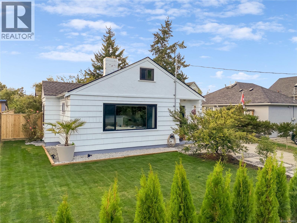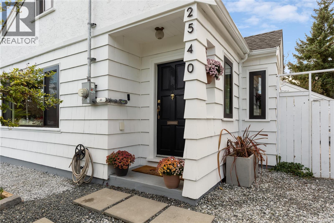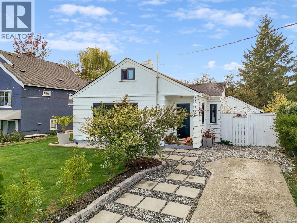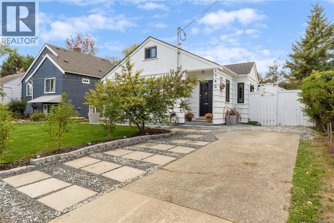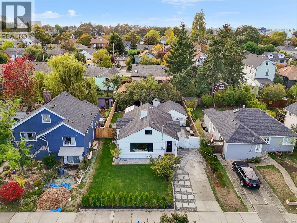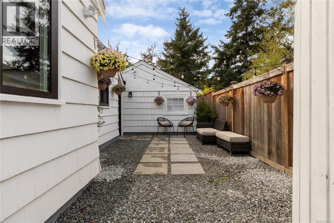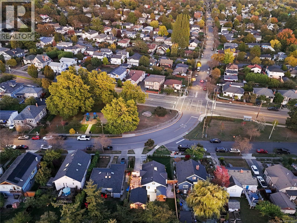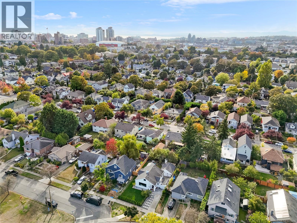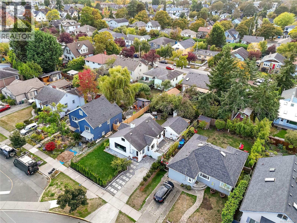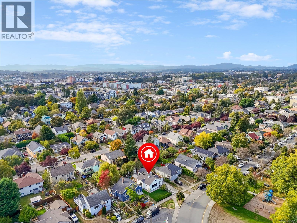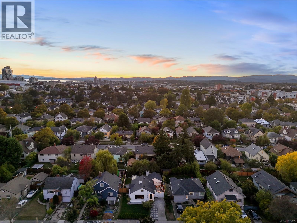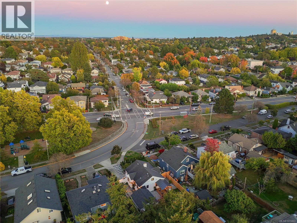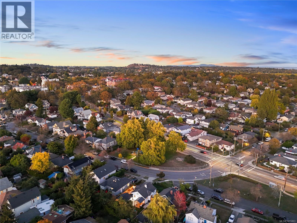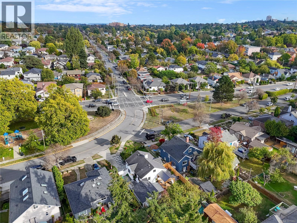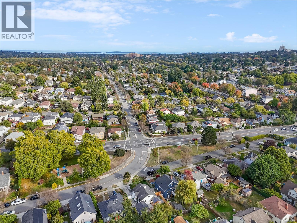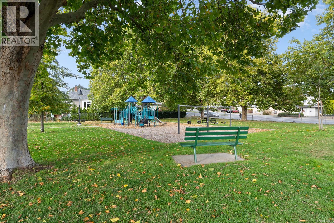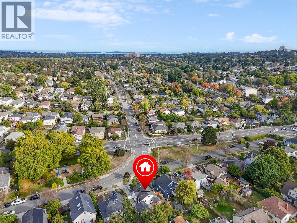3 Bedroom
2 Bathroom
1,607 ft2
Fireplace
None
Baseboard Heaters
$1,150,000
Welcome to 2540 Blackwood street located directly across from a beautifully manicured park in one of the most walkable, bike friendly locations in Victoria! This stunning character home has been completely brought back to life! As you walk thru the front door you will be greeted with a warm, airy & cozy vibe with designer finishes throughout. The 2bed/1bath one level main home features a newly renovated kitchen with white oak harringbone flooring, floating oak shelves, custom wood cabinetry, quartz countertop & backsplash, pot filler, newer appliances & dining nook. The east facing living room with a custom Oak feature wall is flooded with natural light throughout the entire day while the private, fully fenced, southwest facing backyard receives sun all afternoon into the evening. The primary bedroom opens up to a newly constructed deck and gazebo perfect for a morning cup of coffee or an evening glass of wine regardless of the weather! The second bedroom has a large window looking out to a mature rose bush and built in storage. Upstairs you will find a finished loft area great for housing young guests, a cozy office space or a fantastic option for storage. The self contained garden studio has also been completely overhauled & finished with shiplap walls, new engineered floors, new kitchen, laundry & bathroom including its own covered patio space & romantic pathway from the side entrance. This idyllic Victoria street is full of prideful homeowners! Walk to Fernwood village, Quadra Village, downtown, coffee shops, grocery stores and some of the best dining in the city! Ask your realtor for list of the updates! Some updates include 200 amp panel, structurally reinforced & damp-proofed foundation, remediated landscaping with drain rock around the home entire home all the way down to the footing of the foundation, Mysa smart home heating system, new windows throughout the entire main home & more. Zoned high priority growth district makes for a great holding property! (id:46156)
Property Details
|
MLS® Number
|
1015863 |
|
Property Type
|
Single Family |
|
Neigbourhood
|
Hillside |
|
Features
|
Central Location, Level Lot |
|
Parking Space Total
|
2 |
|
Plan
|
Vip891 |
Building
|
Bathroom Total
|
2 |
|
Bedrooms Total
|
3 |
|
Constructed Date
|
1945 |
|
Cooling Type
|
None |
|
Fireplace Present
|
Yes |
|
Fireplace Total
|
1 |
|
Heating Fuel
|
Electric |
|
Heating Type
|
Baseboard Heaters |
|
Size Interior
|
1,607 Ft2 |
|
Total Finished Area
|
1473 Sqft |
|
Type
|
House |
Parking
Land
|
Acreage
|
No |
|
Size Irregular
|
5000 |
|
Size Total
|
5000 Sqft |
|
Size Total Text
|
5000 Sqft |
|
Zoning Type
|
Residential |
Rooms
| Level |
Type |
Length |
Width |
Dimensions |
|
Second Level |
Attic (finished) |
29 ft |
10 ft |
29 ft x 10 ft |
|
Main Level |
Kitchen |
10 ft |
12 ft |
10 ft x 12 ft |
|
Main Level |
Bathroom |
6 ft |
6 ft |
6 ft x 6 ft |
|
Main Level |
Storage |
10 ft |
6 ft |
10 ft x 6 ft |
|
Main Level |
Bathroom |
|
|
4-Piece |
|
Main Level |
Dining Nook |
8 ft |
6 ft |
8 ft x 6 ft |
|
Main Level |
Kitchen |
11 ft |
10 ft |
11 ft x 10 ft |
|
Main Level |
Bedroom |
14 ft |
8 ft |
14 ft x 8 ft |
|
Main Level |
Primary Bedroom |
10 ft |
9 ft |
10 ft x 9 ft |
|
Main Level |
Living Room |
20 ft |
12 ft |
20 ft x 12 ft |
|
Additional Accommodation |
Bedroom |
15 ft |
11 ft |
15 ft x 11 ft |
https://www.realtor.ca/real-estate/28987244/2540-blackwood-st-victoria-hillside


