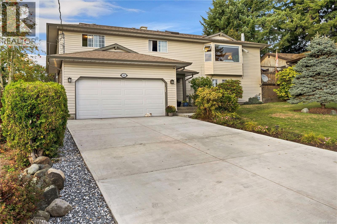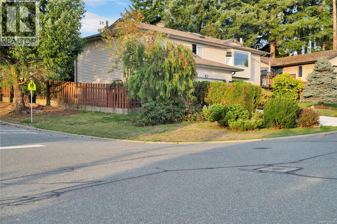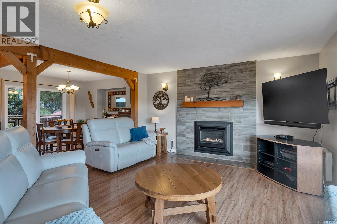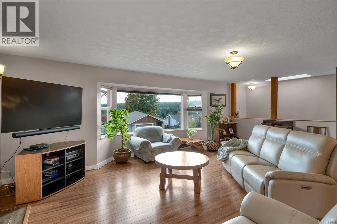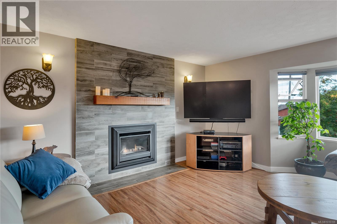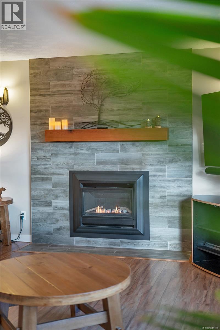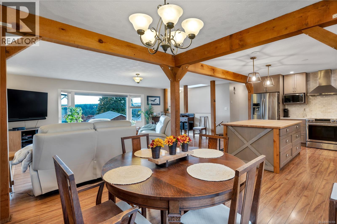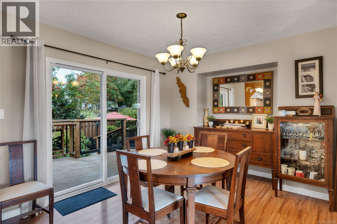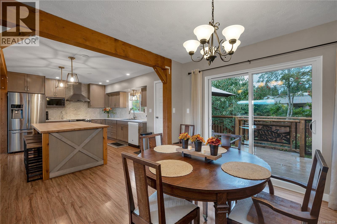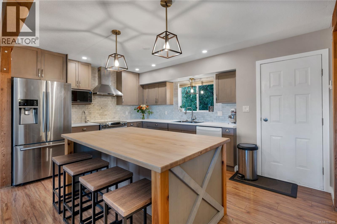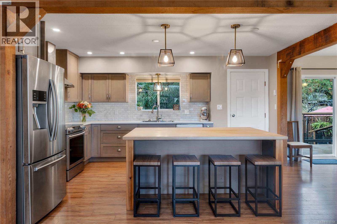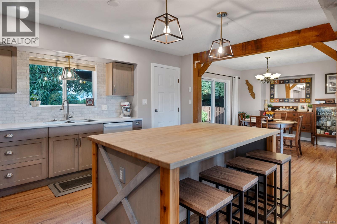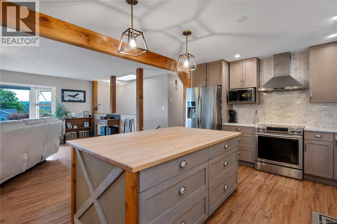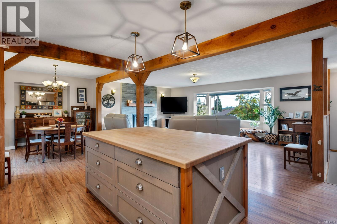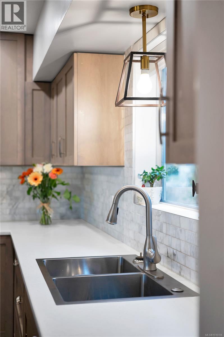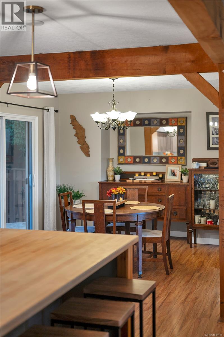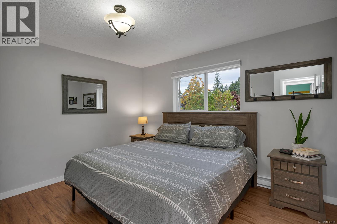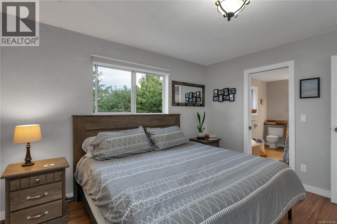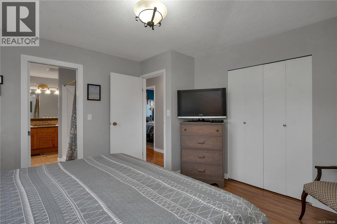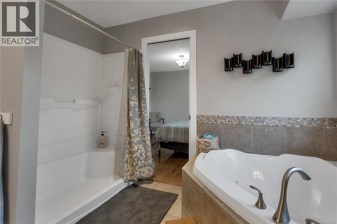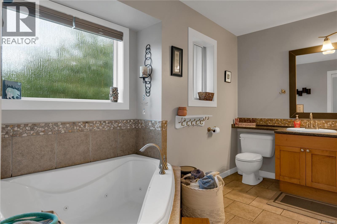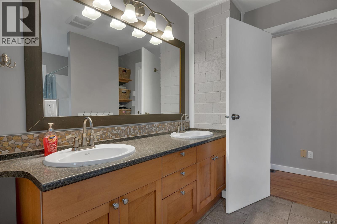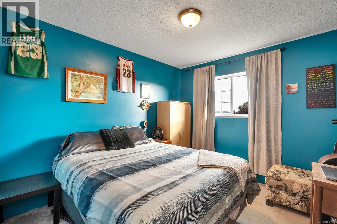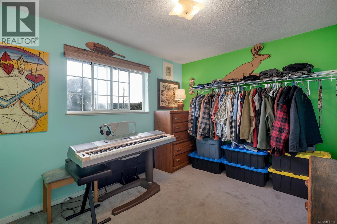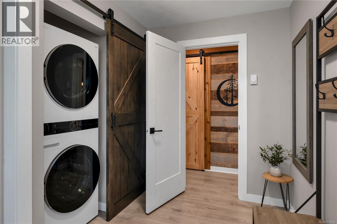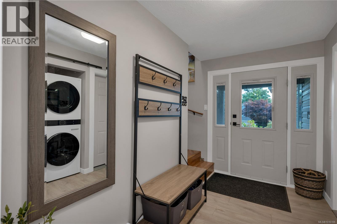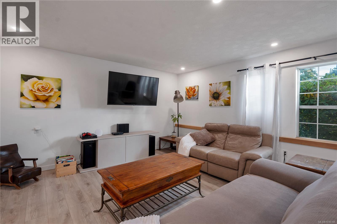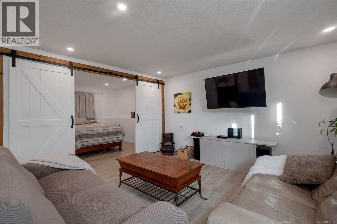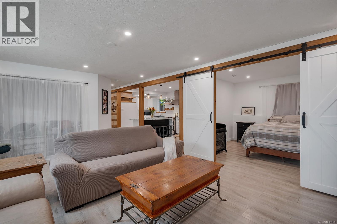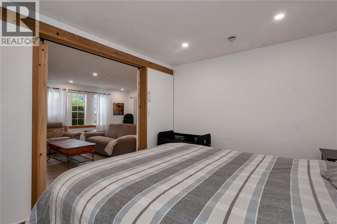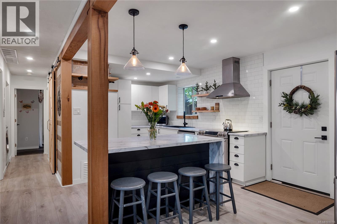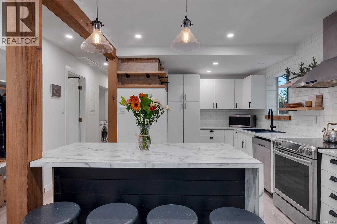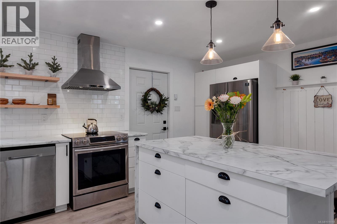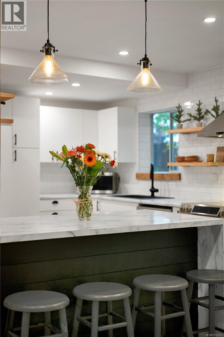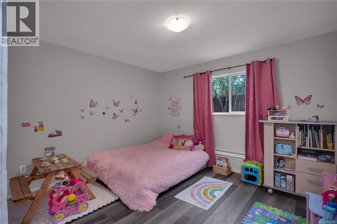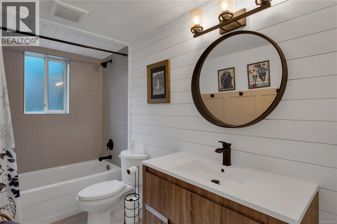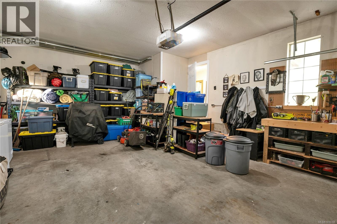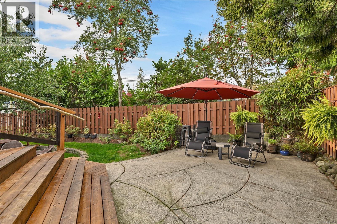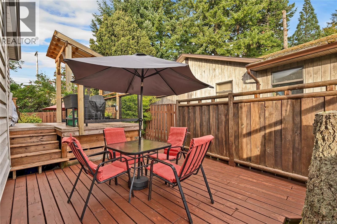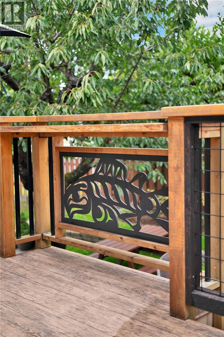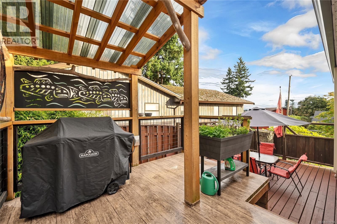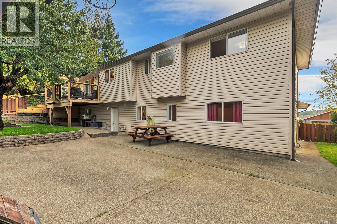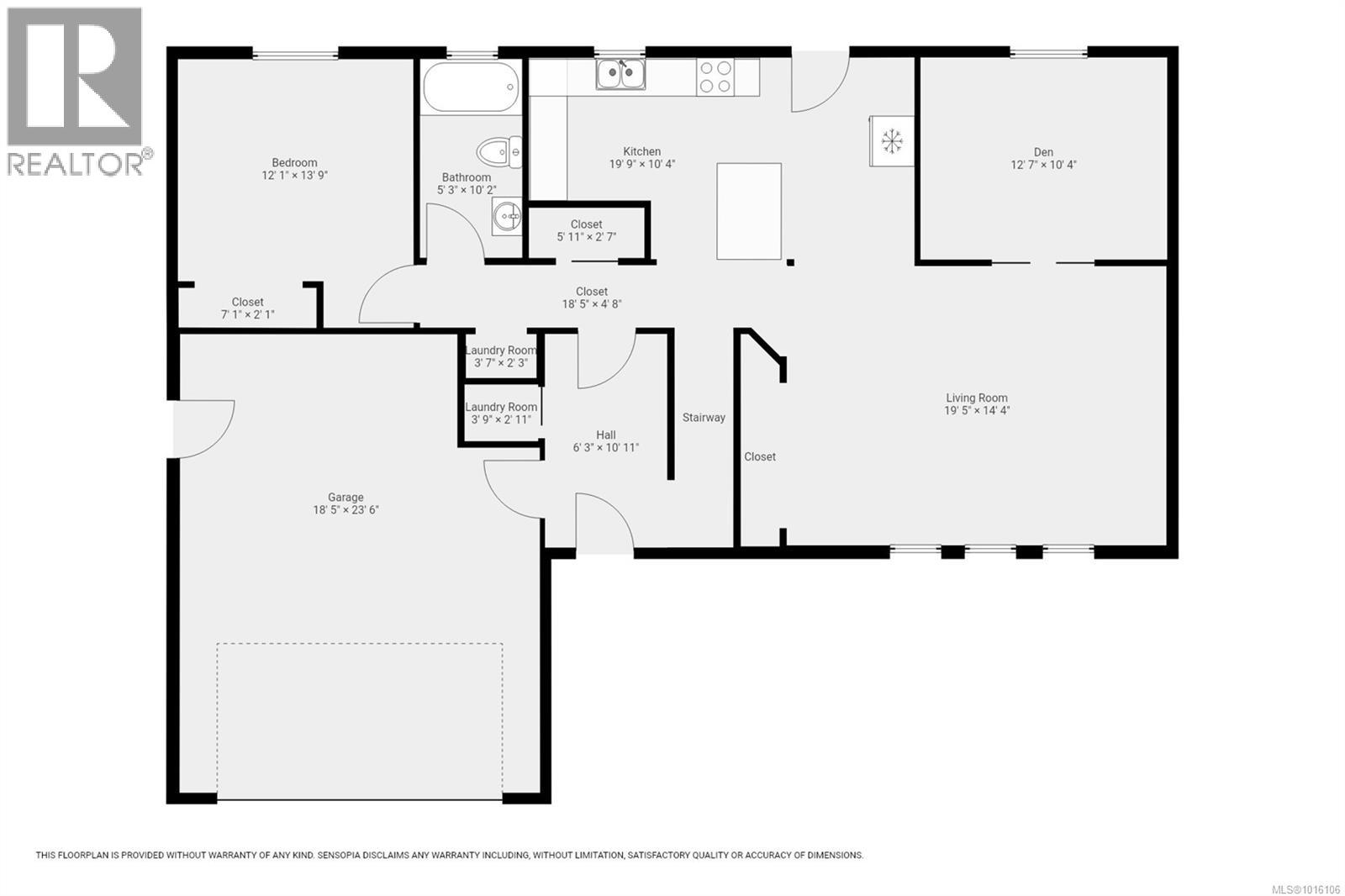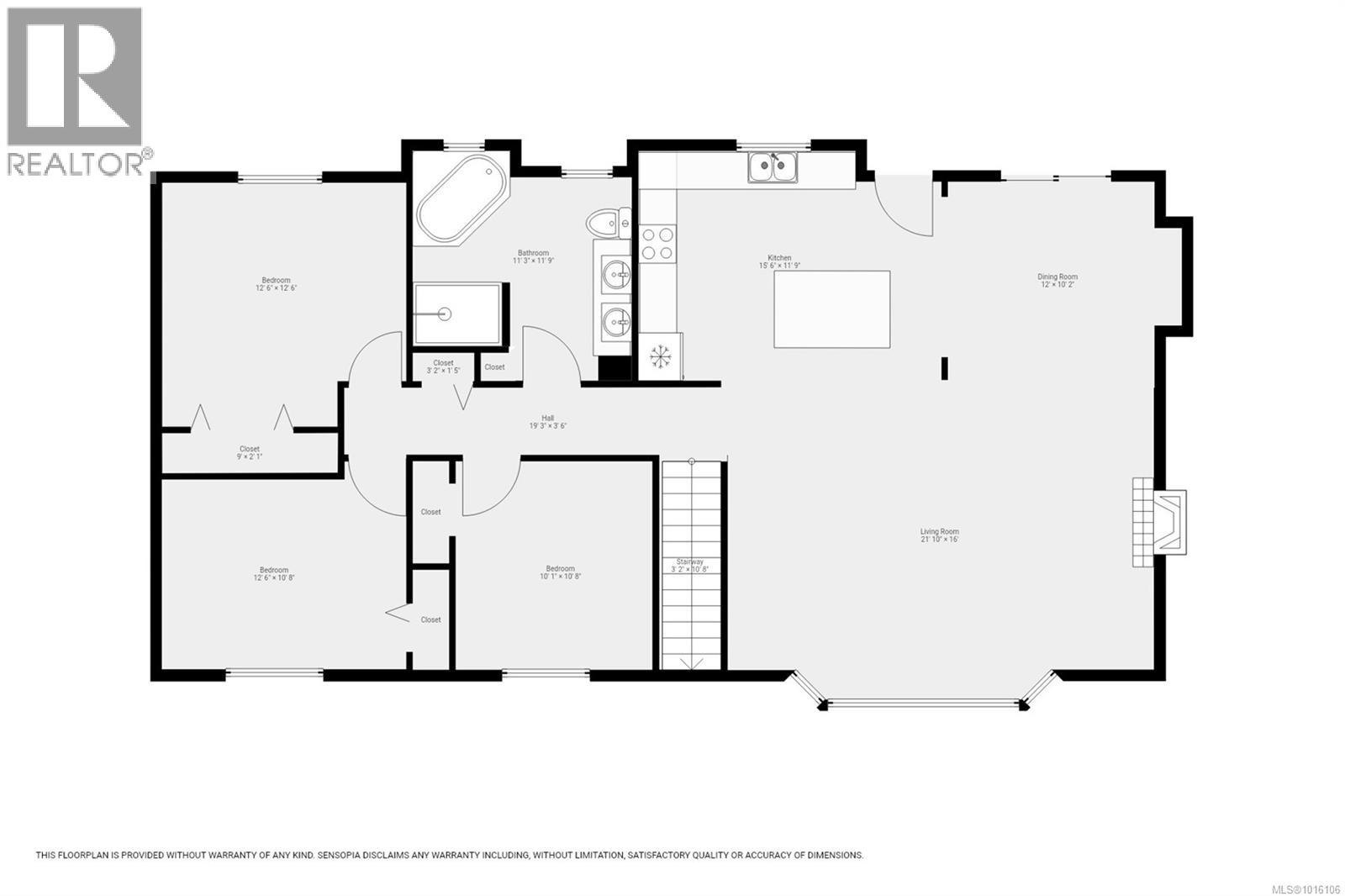5 Bedroom
2 Bathroom
2,581 ft2
Fireplace
None
$839,000
Welcome to 695 Eland Drive! This beautifully maintained 5-bedroom, split-level home offers exceptional versatility, featuring a separate-entry in-law suite — ideal for extended family, guests, or added income potential. You’ll love the two newer kitchens, each thoughtfully designed with modern finishes, ample storage, and functional layouts perfect for entertaining or everyday living. The main kitchen features a large island that serves as the heart of the home, while the cozy fireplace adds warmth and charm to the inviting living area. Step outside to discover a fully fenced, expansive backyard with multiple levels — creating unique spaces for family gatherings, play, gardening, and peaceful relaxation. Located in a highly sought-after family-oriented neighborhood, this home is just minutes from schools, shopping, recreation, and scenic trails, offering the perfect blend of lifestyle and location. A stylish and spacious home where comfort, flexibility, and convenience come together beautifully — don’t miss it! (id:46156)
Open House
This property has open houses!
Starts at:
12:00 pm
Ends at:
2:00 pm
Property Details
|
MLS® Number
|
1016106 |
|
Property Type
|
Single Family |
|
Neigbourhood
|
Campbell River Central |
|
Parking Space Total
|
4 |
|
Plan
|
Vip37946 |
Building
|
Bathroom Total
|
2 |
|
Bedrooms Total
|
5 |
|
Appliances
|
Refrigerator, Stove, Washer, Dryer |
|
Constructed Date
|
1987 |
|
Cooling Type
|
None |
|
Fireplace Present
|
Yes |
|
Fireplace Total
|
1 |
|
Heating Fuel
|
Natural Gas |
|
Size Interior
|
2,581 Ft2 |
|
Total Finished Area
|
2581 Sqft |
|
Type
|
House |
Parking
Land
|
Acreage
|
No |
|
Size Irregular
|
7283 |
|
Size Total
|
7283 Sqft |
|
Size Total Text
|
7283 Sqft |
|
Zoning Type
|
Residential |
Rooms
| Level |
Type |
Length |
Width |
Dimensions |
|
Lower Level |
Entrance |
|
|
6'3 x 10'11 |
|
Lower Level |
Bathroom |
|
|
4-Piece |
|
Lower Level |
Bedroom |
|
|
12'1 x 13'9 |
|
Lower Level |
Bedroom |
|
|
12'7 x 10'4 |
|
Main Level |
Bathroom |
|
|
4-Piece |
|
Main Level |
Bedroom |
|
|
10'1 x 10'8 |
|
Main Level |
Bedroom |
|
|
12'6 x 10'8 |
|
Main Level |
Primary Bedroom |
|
|
12'6 x 12'6 |
|
Main Level |
Kitchen |
|
|
15'6 x 11'9 |
|
Main Level |
Dining Room |
12 ft |
|
12 ft x Measurements not available |
|
Main Level |
Living Room |
|
16 ft |
Measurements not available x 16 ft |
|
Additional Accommodation |
Kitchen |
|
|
19'9 x 10'4 |
|
Additional Accommodation |
Living Room |
|
|
19'5 x 14'4 |
https://www.realtor.ca/real-estate/28987155/692-eland-dr-campbell-river-campbell-river-central


