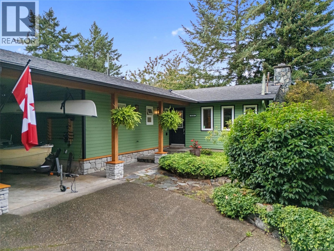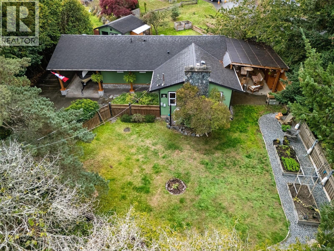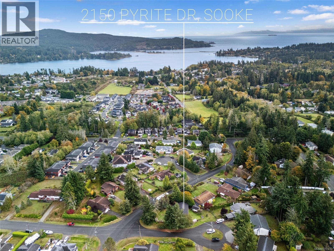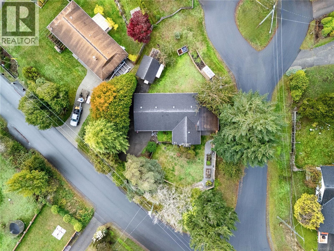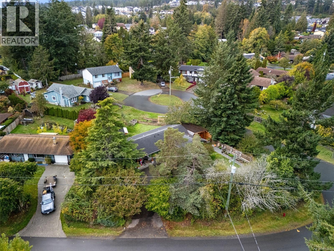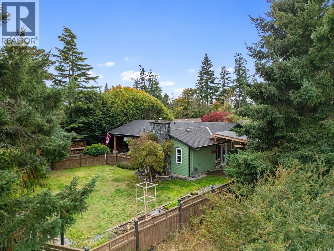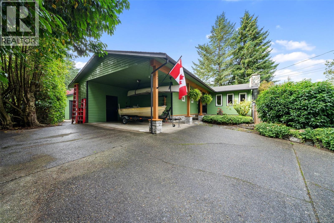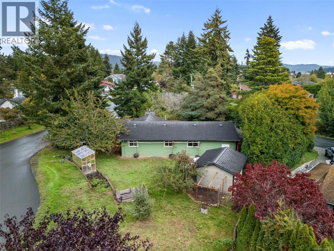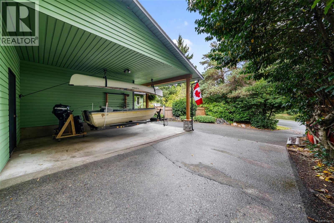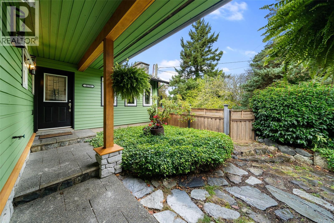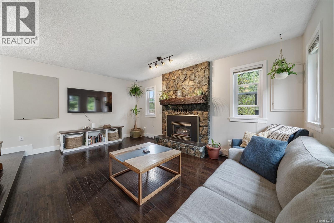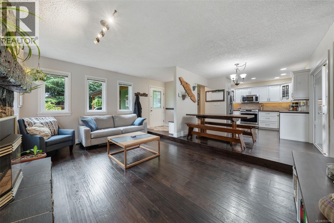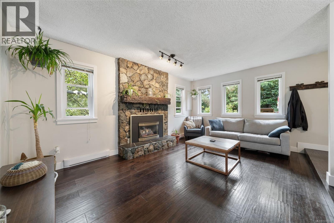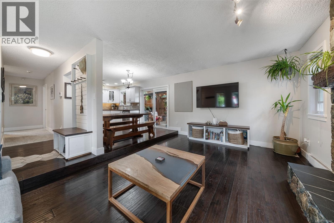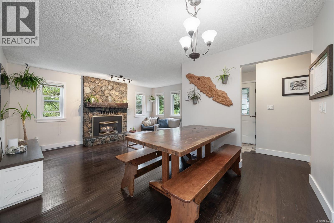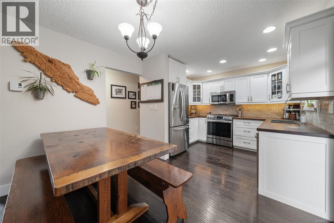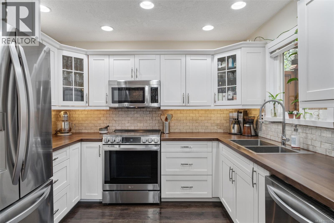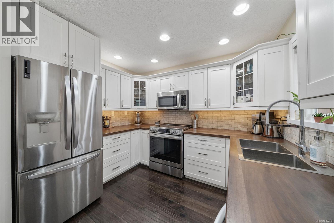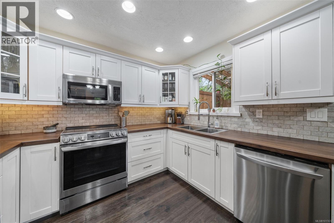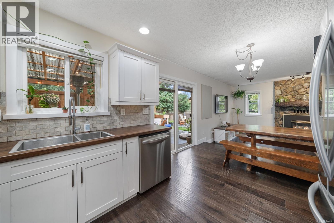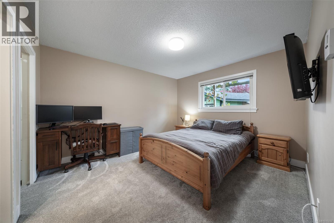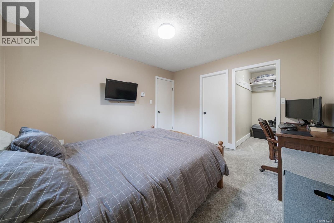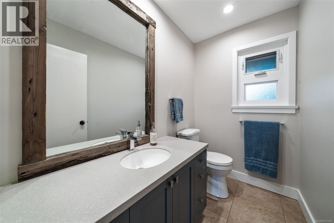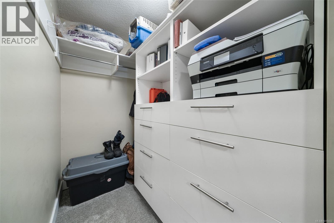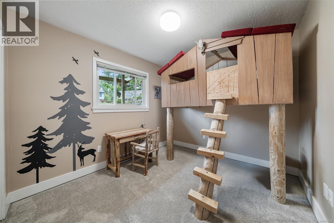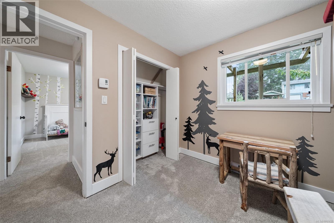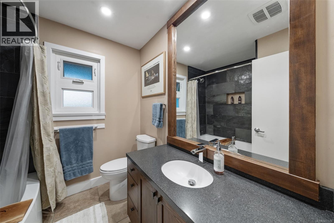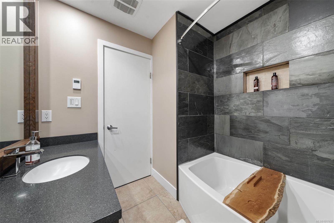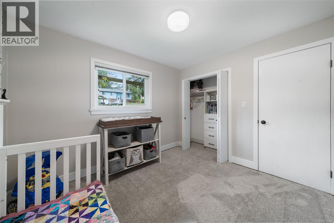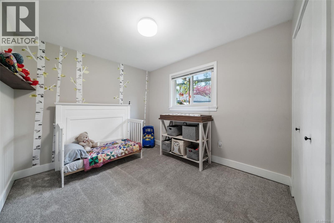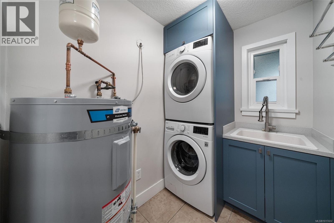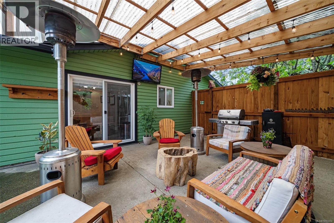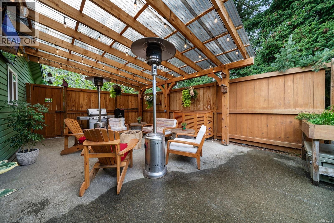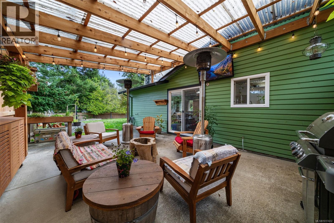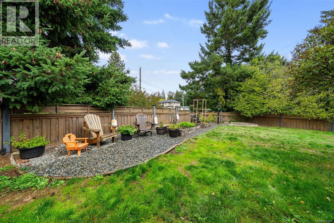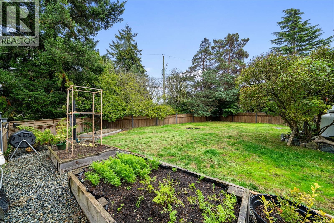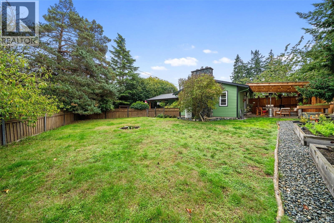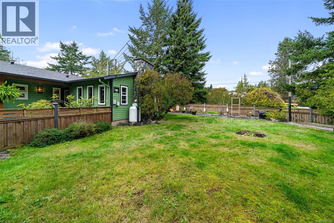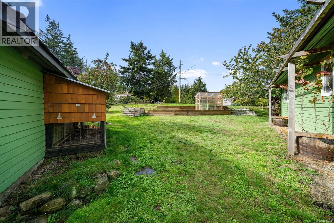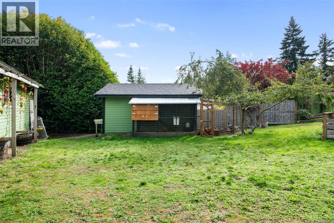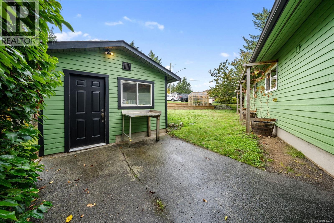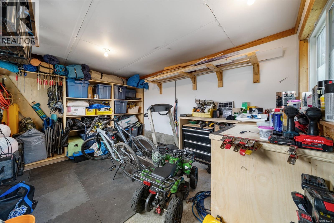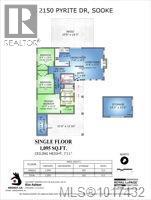3 Bedroom
2 Bathroom
1,183 ft2
Fireplace
None
Baseboard Heaters
$724,000
Fall in love with this updated 3-bd, 2-bth rancher nestled on a generous 10,000 sq ft lot in one of Sooke’s most sought-after neighbourhoods. Bright and welcoming, the home’s modern kitchen with new appliances makes cooking and entertaining effortless, while the open layout creates a natural flow for family gatherings & quiet evenings alike. The sunken living room is pure comfort — featuring a cozy fireplace & picture windows that flood the space with natural light. Step outside to your covered patio, perfect for year-round entertaining, morning coffee, or relaxing after a long day, surrounded by mature landscaping & a fully fenced front yard. Garden enthusiasts will adore the greenhouse, chicken coop, and fruit trees, while the handy 15x11 workshop provides space for projects or storage. There’s ample parking for your boat or RV With its unbeatable blend of comfort, charm, and convenience, this move-in-ready gem is perfect for anyone seeking a relaxed West Coast lifestyle. (id:46156)
Property Details
|
MLS® Number
|
1017432 |
|
Property Type
|
Single Family |
|
Neigbourhood
|
Broomhill |
|
Features
|
Private Setting, Irregular Lot Size |
|
Parking Space Total
|
1 |
|
Plan
|
Vip29073 |
Building
|
Bathroom Total
|
2 |
|
Bedrooms Total
|
3 |
|
Constructed Date
|
1980 |
|
Cooling Type
|
None |
|
Fireplace Present
|
Yes |
|
Fireplace Total
|
1 |
|
Heating Fuel
|
Electric |
|
Heating Type
|
Baseboard Heaters |
|
Size Interior
|
1,183 Ft2 |
|
Total Finished Area
|
1117 Sqft |
|
Type
|
House |
Land
|
Acreage
|
No |
|
Size Irregular
|
10019 |
|
Size Total
|
10019 Sqft |
|
Size Total Text
|
10019 Sqft |
|
Zoning Type
|
Residential |
Rooms
| Level |
Type |
Length |
Width |
Dimensions |
|
Main Level |
Storage |
|
|
12' x 5' |
|
Main Level |
Bedroom |
|
|
10' x 9' |
|
Main Level |
Bedroom |
|
|
11' x 9' |
|
Main Level |
Ensuite |
|
|
2-Piece |
|
Main Level |
Bathroom |
|
|
4-Piece |
|
Main Level |
Primary Bedroom |
|
|
13' x 11' |
|
Main Level |
Kitchen |
|
|
10' x 8' |
|
Main Level |
Dining Room |
|
|
10' x 8' |
|
Main Level |
Living Room |
|
|
17' x 12' |
|
Main Level |
Workshop |
|
|
15' x 11' |
|
Main Level |
Entrance |
|
|
7' x 5' |
https://www.realtor.ca/real-estate/28986545/2150-pyrite-dr-sooke-broomhill


