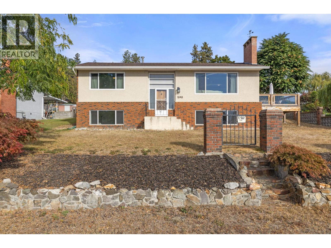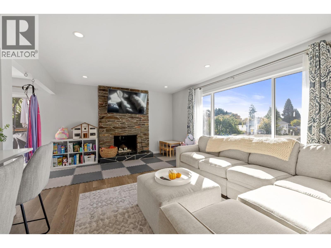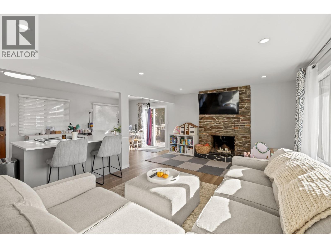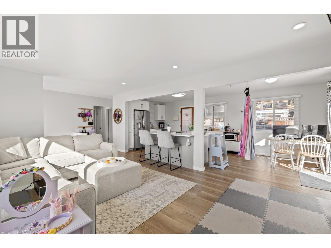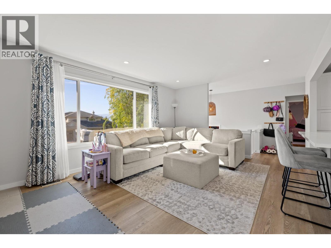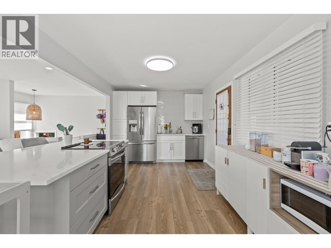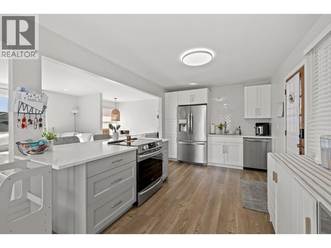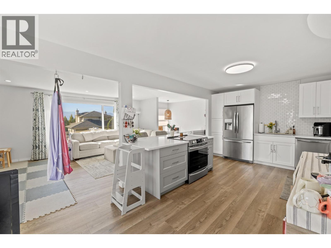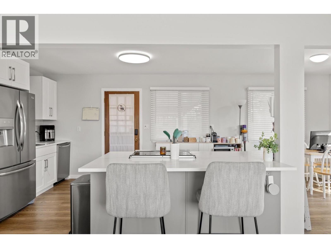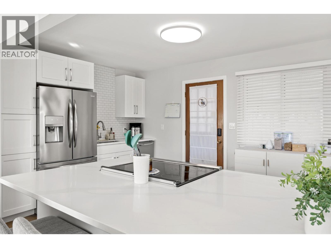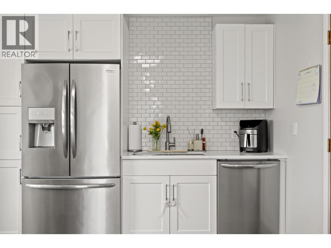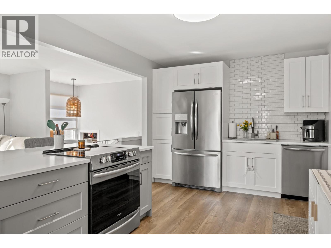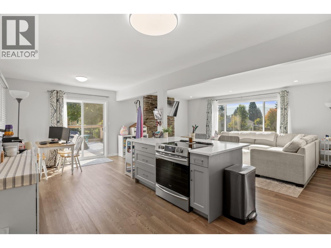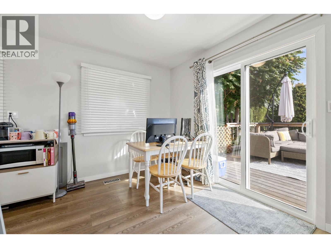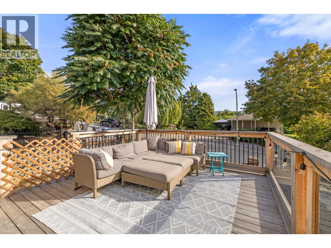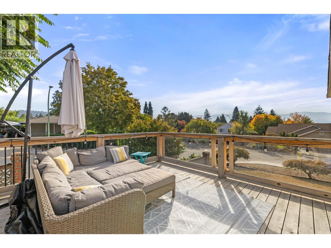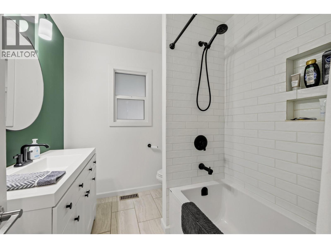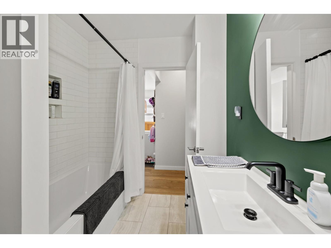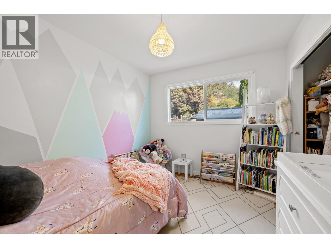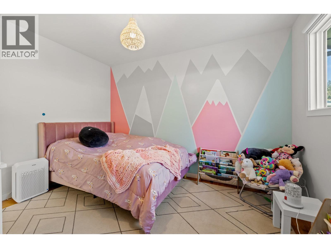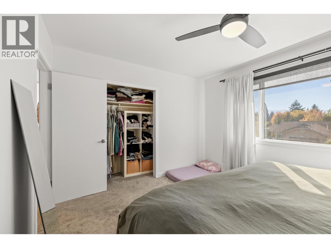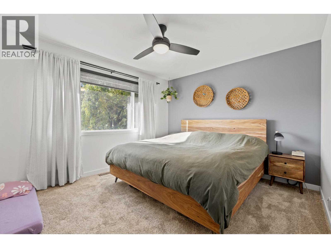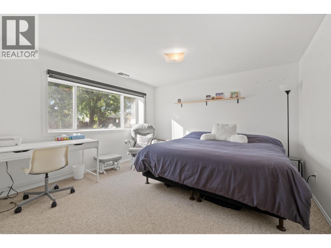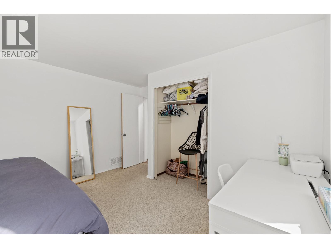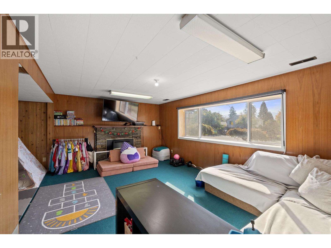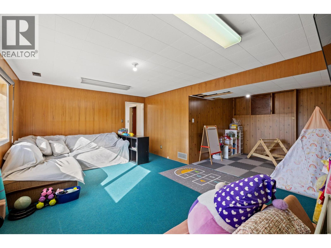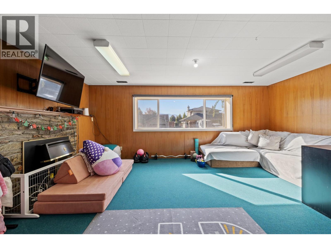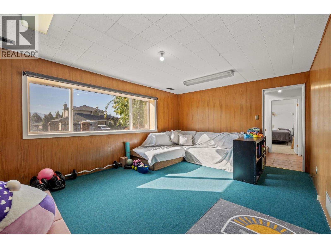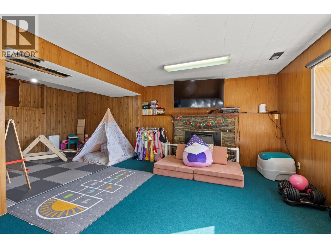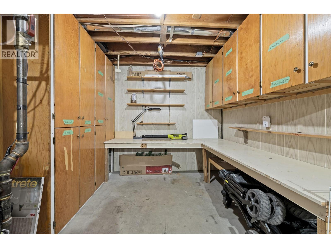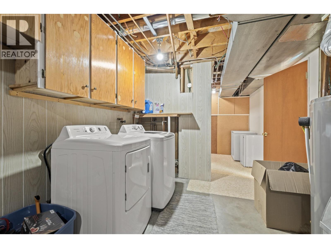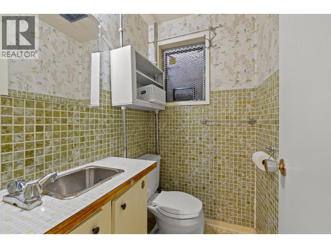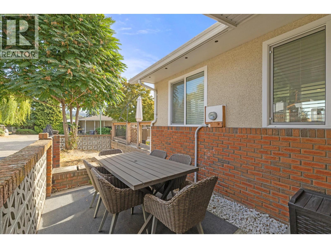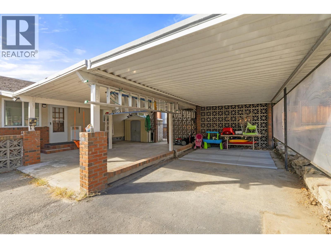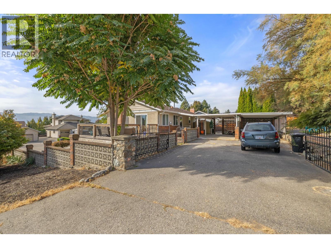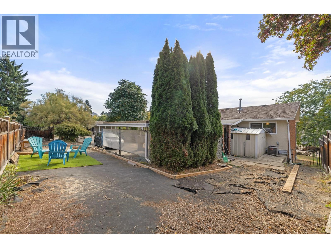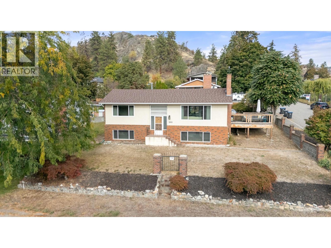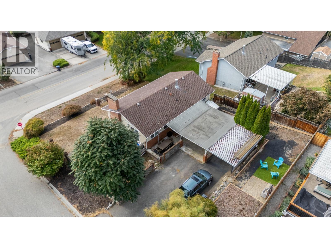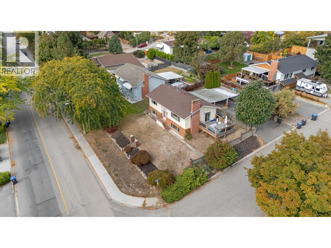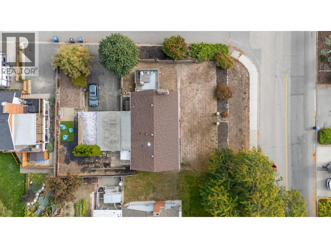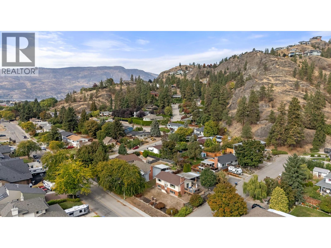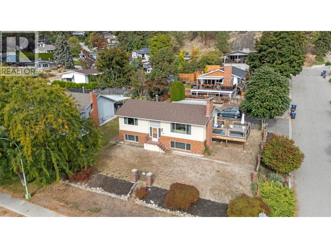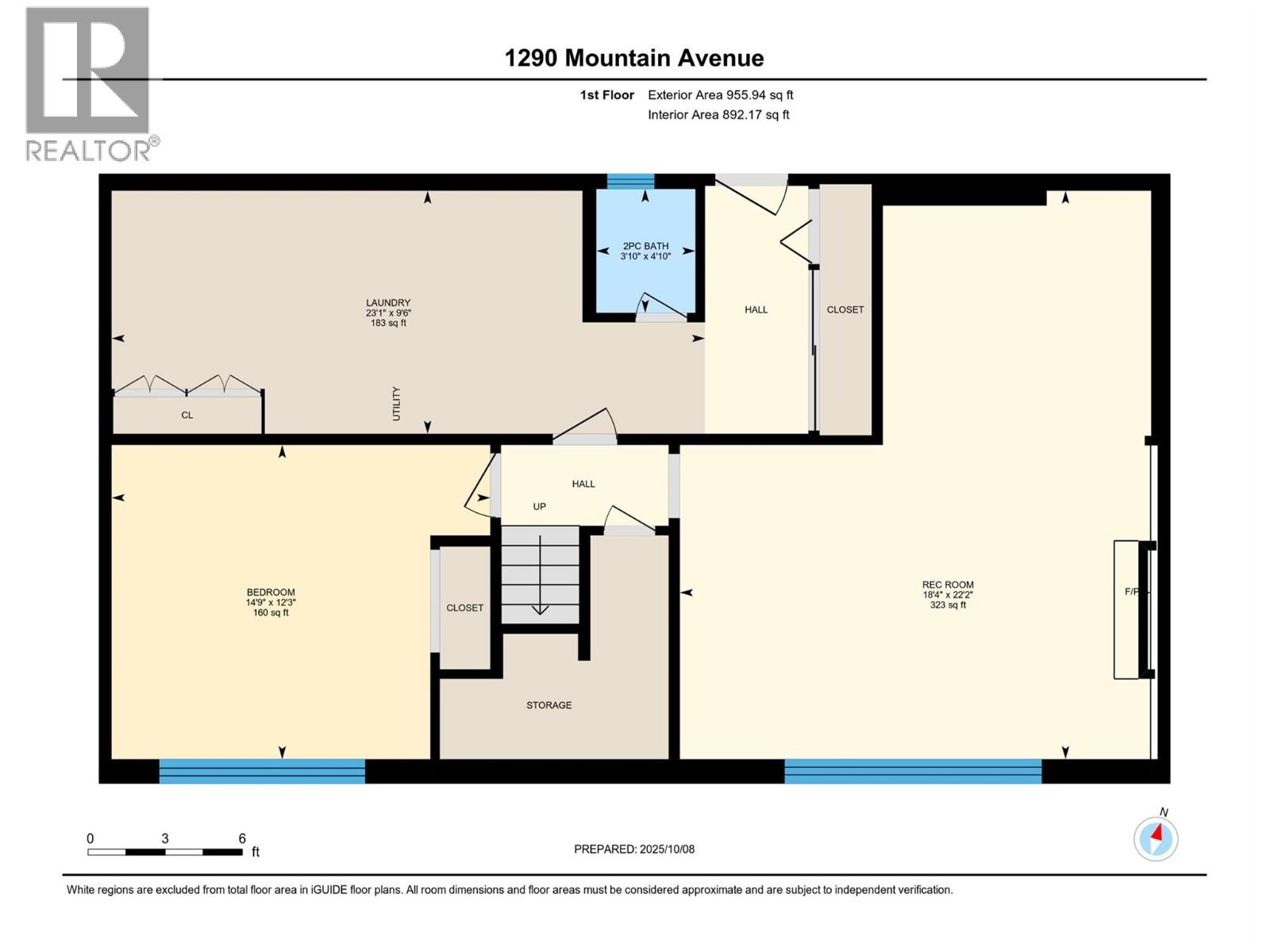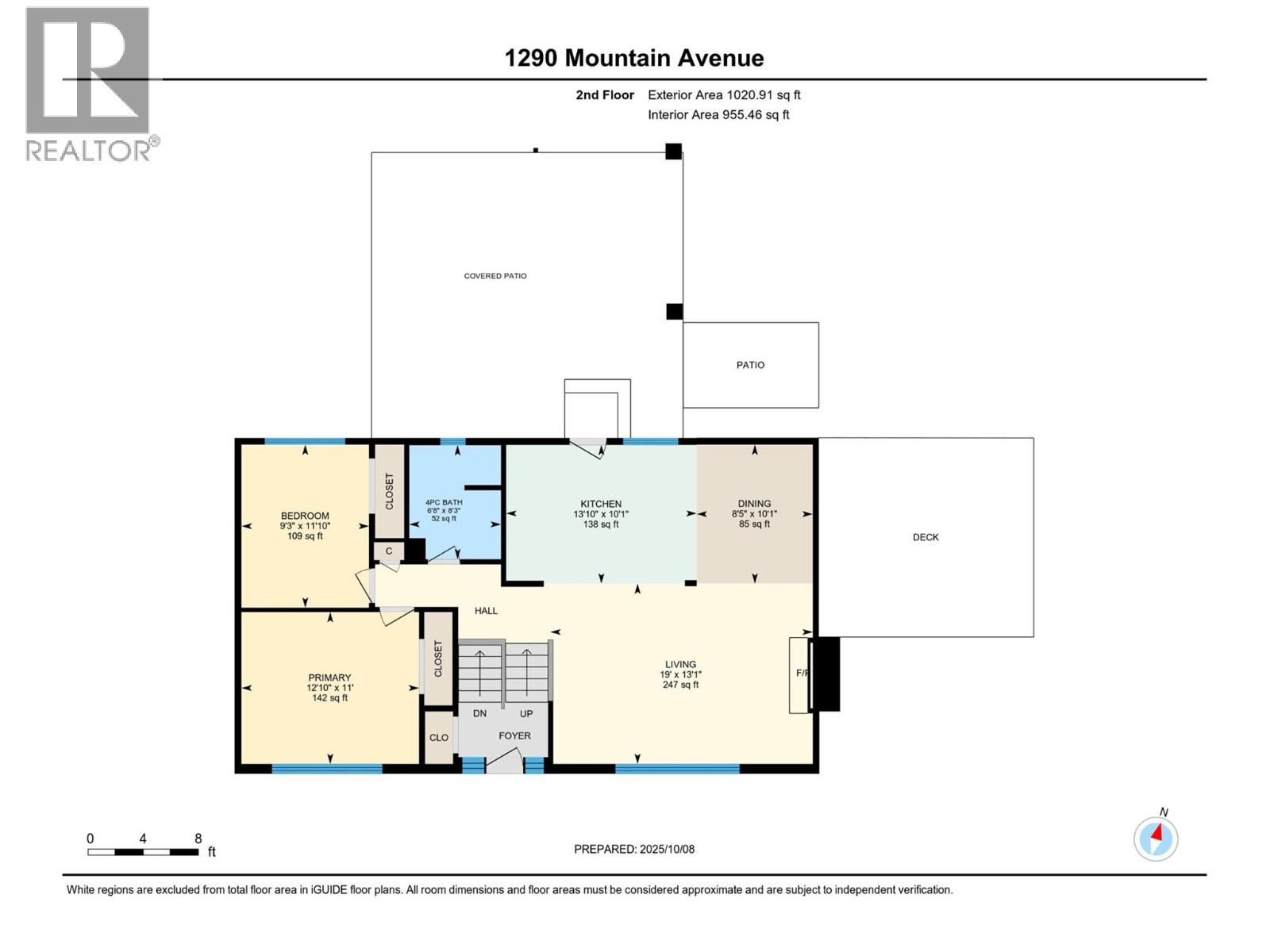3 Bedroom
2 Bathroom
1,977 ft2
Other
Fireplace
Central Air Conditioning
Forced Air, See Remarks
Underground Sprinkler
$860,000
Beautifully renovated Glenmore home! This bright and inviting 3-bedroom, 1.5-bath home is perfectly situated just minutes from Knox Mountain and Downtown Kelowna, nestled in a quiet, family-friendly neighbourhood. The open-concept main floor features a spacious kitchen with a large island, a generous living room highlighted by a stunning stone fireplace, and three well-sized bedrooms. Downstairs, a huge rec room with another fireplace offers the perfect space for movie nights, entertaining, or a home gym. The large utility/laundry room with built-in countertops provides excellent storage or hobby space. Enjoy ample parking with a big two-car carport and room for at least four more vehicles in the driveway—ideal for guests or recreational toys. Sitting on a large corner lot, this property offers plenty of space both inside and out to enjoy the Okanagan lifestyle. (id:46156)
Property Details
|
MLS® Number
|
10365174 |
|
Property Type
|
Single Family |
|
Neigbourhood
|
Glenmore |
|
Amenities Near By
|
Golf Nearby, Schools, Shopping |
|
Features
|
Corner Site |
|
Parking Space Total
|
6 |
Building
|
Bathroom Total
|
2 |
|
Bedrooms Total
|
3 |
|
Architectural Style
|
Other |
|
Constructed Date
|
1966 |
|
Construction Style Attachment
|
Detached |
|
Cooling Type
|
Central Air Conditioning |
|
Exterior Finish
|
Brick, Stucco |
|
Fireplace Fuel
|
Gas |
|
Fireplace Present
|
Yes |
|
Fireplace Total
|
2 |
|
Fireplace Type
|
Unknown |
|
Flooring Type
|
Carpeted, Hardwood |
|
Half Bath Total
|
1 |
|
Heating Type
|
Forced Air, See Remarks |
|
Roof Material
|
Asphalt Shingle |
|
Roof Style
|
Unknown |
|
Stories Total
|
2 |
|
Size Interior
|
1,977 Ft2 |
|
Type
|
House |
|
Utility Water
|
Municipal Water |
Parking
Land
|
Access Type
|
Easy Access |
|
Acreage
|
No |
|
Land Amenities
|
Golf Nearby, Schools, Shopping |
|
Landscape Features
|
Underground Sprinkler |
|
Sewer
|
Municipal Sewage System |
|
Size Frontage
|
71 Ft |
|
Size Irregular
|
0.17 |
|
Size Total
|
0.17 Ac|under 1 Acre |
|
Size Total Text
|
0.17 Ac|under 1 Acre |
Rooms
| Level |
Type |
Length |
Width |
Dimensions |
|
Lower Level |
2pc Bathroom |
|
|
3'10'' x 4'10'' |
|
Lower Level |
Utility Room |
|
|
23'1'' x 9'6'' |
|
Lower Level |
Bedroom |
|
|
14'9'' x 12'3'' |
|
Lower Level |
Recreation Room |
|
|
18'4'' x 22'2'' |
|
Main Level |
Primary Bedroom |
|
|
12'10'' x 11'0'' |
|
Main Level |
Bedroom |
|
|
9'3'' x 11'10'' |
|
Main Level |
4pc Bathroom |
|
|
6'8'' x 8'3'' |
|
Main Level |
Living Room |
|
|
19'0'' x 13'1'' |
|
Main Level |
Dining Room |
|
|
8'5'' x 10'1'' |
|
Main Level |
Kitchen |
|
|
13'10'' x 10'1'' |
https://www.realtor.ca/real-estate/28985878/1390-mountain-avenue-kelowna-glenmore


