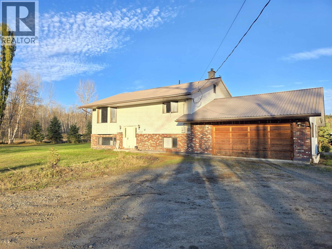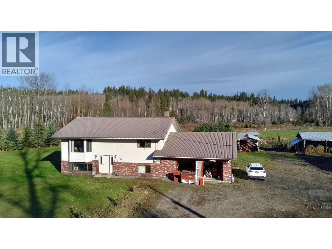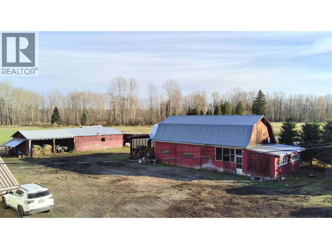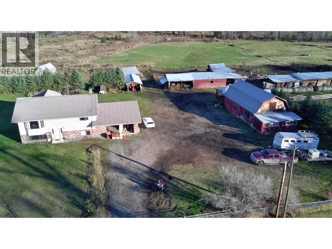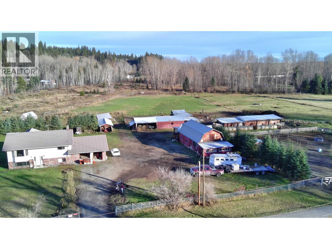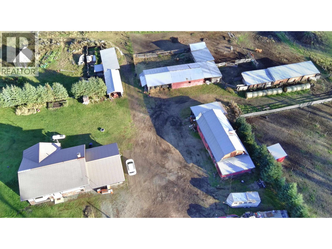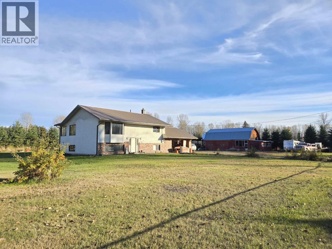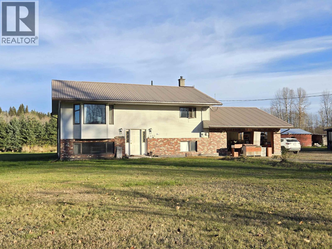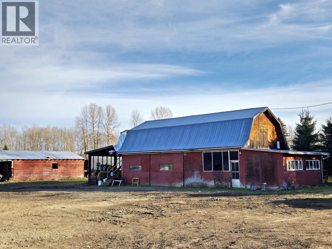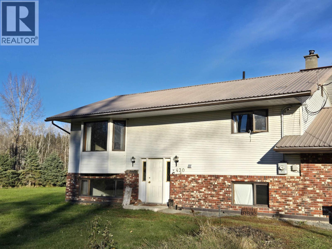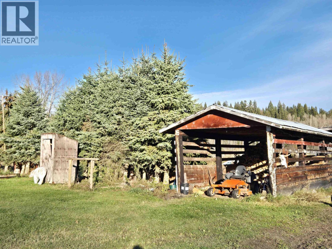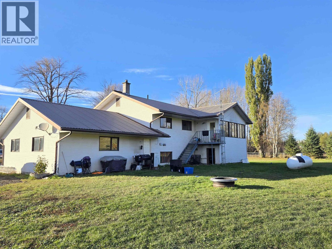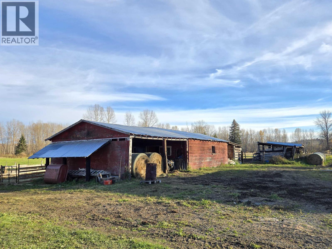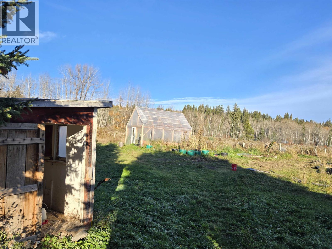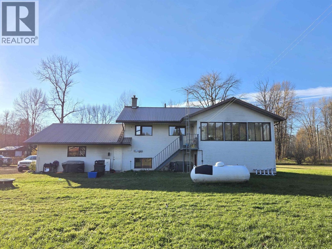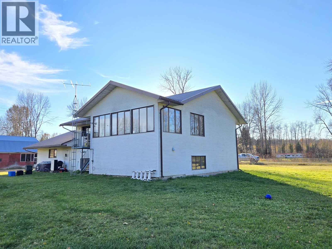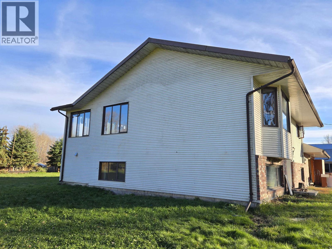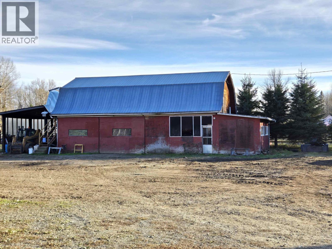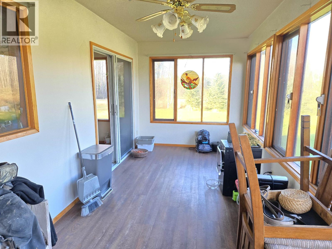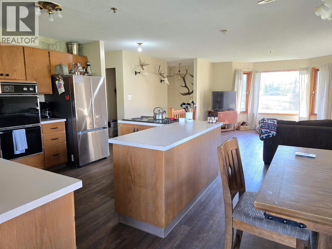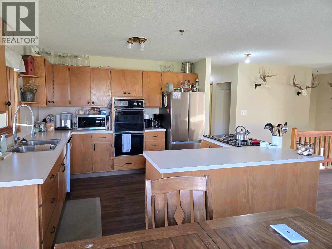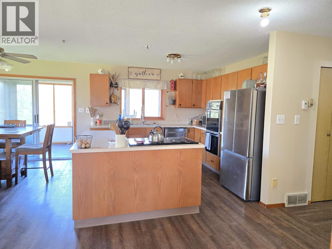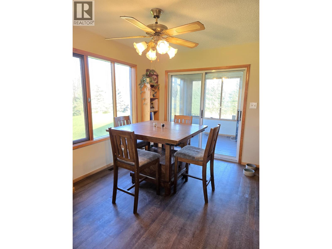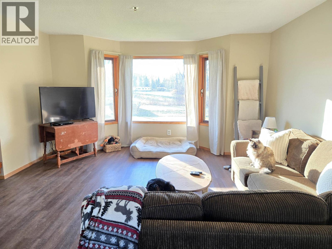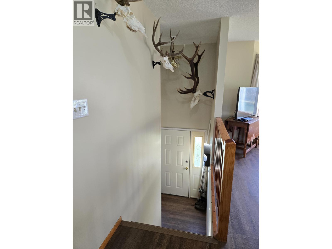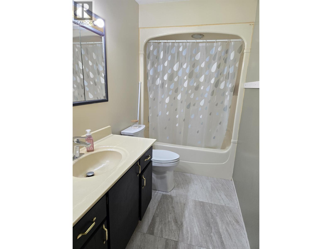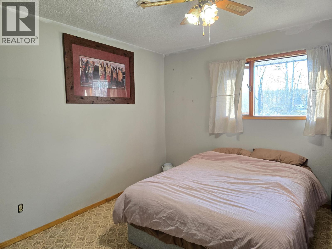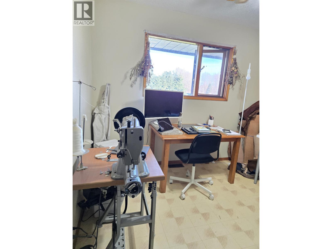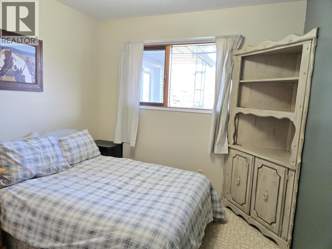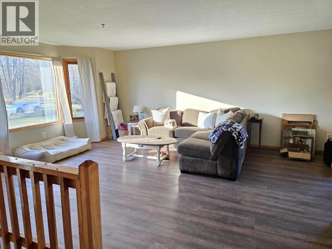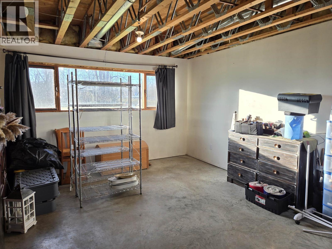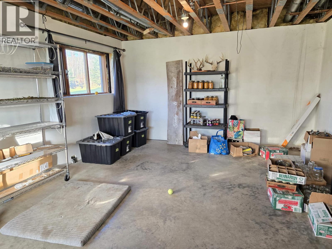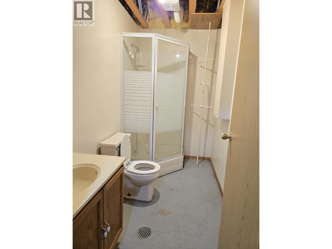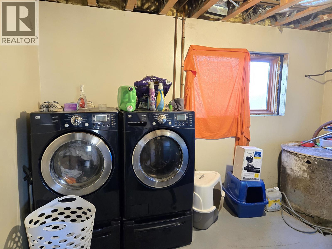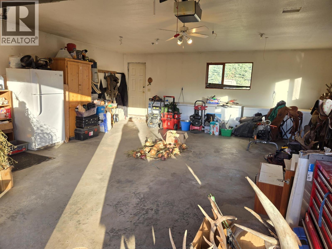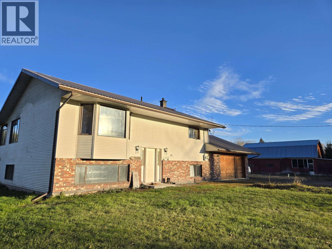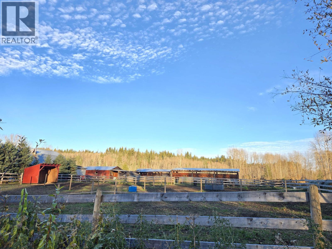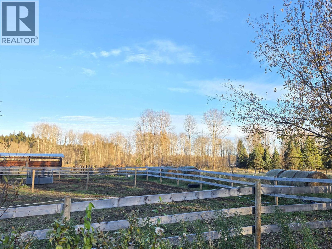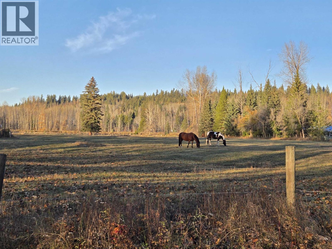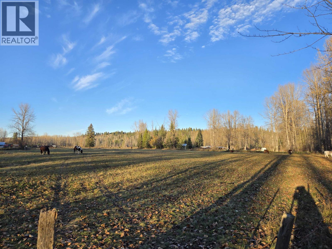3 Bedroom
2 Bathroom
Split Level Entry
Forced Air
Acreage
$575,000
Here is an opportunity to make your hobby farm dreams a reality. This 3-bdrm, 2-bthrm house with attached double garage on 23 acres in Willow River, a quick drive east of Prince George, with a detached shop and barn is already set up to accommodate horses and chickens. The open floor plan on the main floor with access to a bright sunroom is perfect for hosting family and friends or entertain outside on the expansive lawn area. Grow fresh produce in the newer greenhouse and garden area. Horse enthusiasts will love the convenience of a public riding arena down the road where you will also find a great access to the river. (id:46156)
Property Details
|
MLS® Number
|
R3057967 |
|
Property Type
|
Single Family |
Building
|
Bathroom Total
|
2 |
|
Bedrooms Total
|
3 |
|
Architectural Style
|
Split Level Entry |
|
Basement Type
|
Full |
|
Constructed Date
|
1991 |
|
Construction Style Attachment
|
Detached |
|
Exterior Finish
|
Vinyl Siding |
|
Foundation Type
|
Concrete Perimeter |
|
Heating Fuel
|
Propane, Wood |
|
Heating Type
|
Forced Air |
|
Roof Material
|
Metal |
|
Roof Style
|
Conventional |
|
Stories Total
|
2 |
|
Total Finished Area
|
1280 Sqft |
|
Type
|
House |
|
Utility Water
|
Drilled Well |
Parking
Land
|
Acreage
|
Yes |
|
Size Irregular
|
23.05 |
|
Size Total
|
23.05 Ac |
|
Size Total Text
|
23.05 Ac |
Rooms
| Level |
Type |
Length |
Width |
Dimensions |
|
Basement |
Office |
11 ft ,8 in |
10 ft ,6 in |
11 ft ,8 in x 10 ft ,6 in |
|
Basement |
Laundry Room |
13 ft ,1 in |
9 ft ,6 in |
13 ft ,1 in x 9 ft ,6 in |
|
Basement |
Family Room |
24 ft ,1 in |
13 ft ,1 in |
24 ft ,1 in x 13 ft ,1 in |
|
Main Level |
Living Room |
17 ft ,3 in |
14 ft ,5 in |
17 ft ,3 in x 14 ft ,5 in |
|
Main Level |
Kitchen |
11 ft ,1 in |
10 ft ,8 in |
11 ft ,1 in x 10 ft ,8 in |
|
Main Level |
Dining Room |
11 ft ,1 in |
8 ft ,9 in |
11 ft ,1 in x 8 ft ,9 in |
|
Main Level |
Primary Bedroom |
12 ft |
11 ft ,9 in |
12 ft x 11 ft ,9 in |
|
Main Level |
Bedroom 2 |
10 ft ,1 in |
9 ft ,1 in |
10 ft ,1 in x 9 ft ,1 in |
|
Main Level |
Bedroom 3 |
8 ft ,1 in |
8 ft ,8 in |
8 ft ,1 in x 8 ft ,8 in |
|
Main Level |
Solarium |
16 ft |
8 ft |
16 ft x 8 ft |
https://www.realtor.ca/real-estate/28985853/430-arnett-road-willow-river


