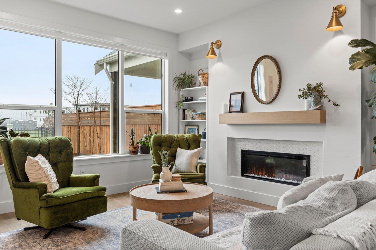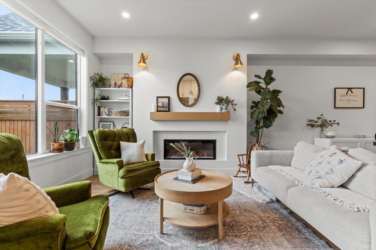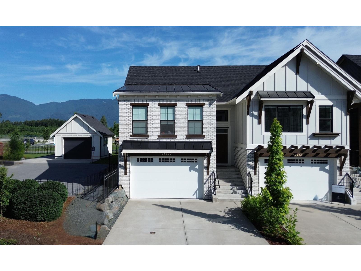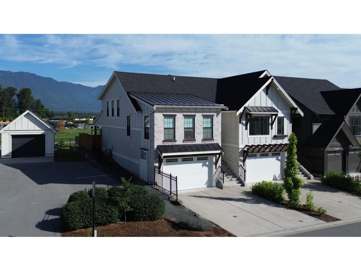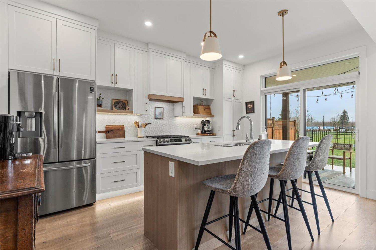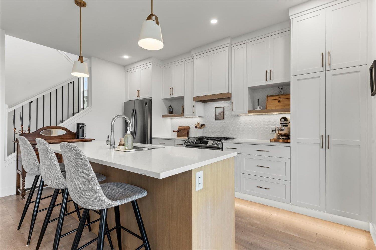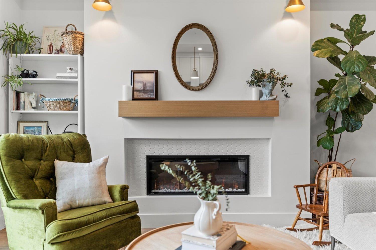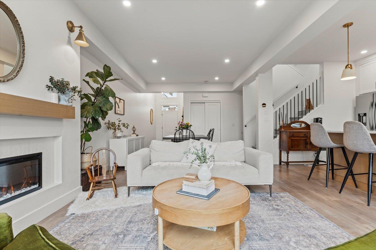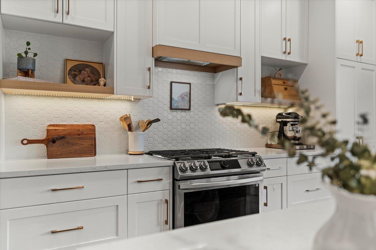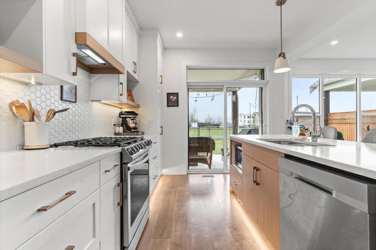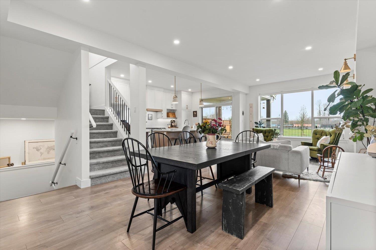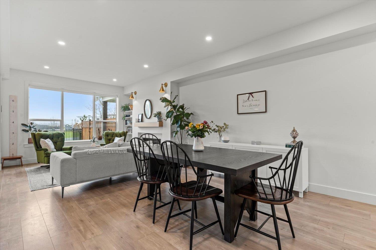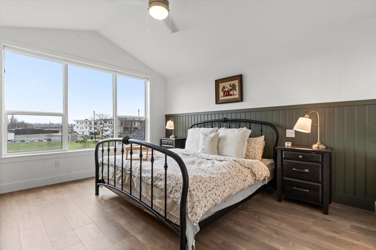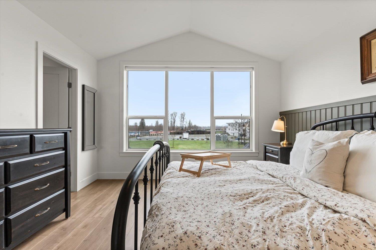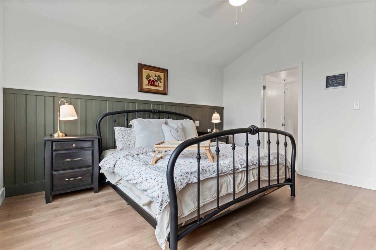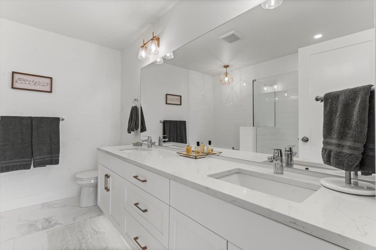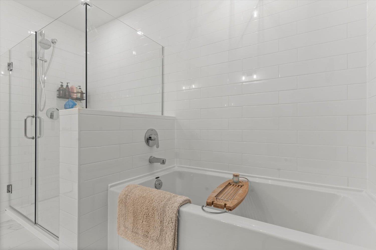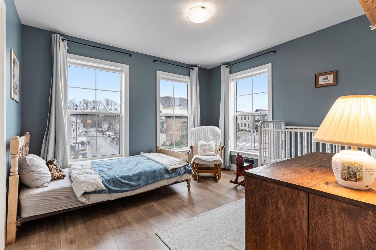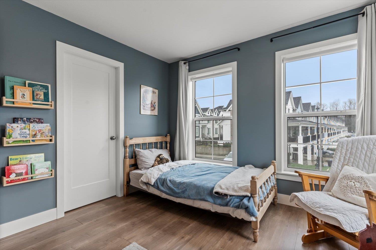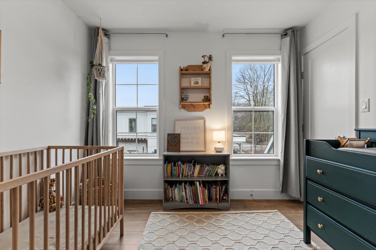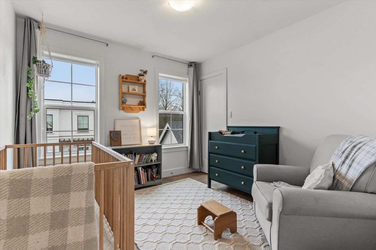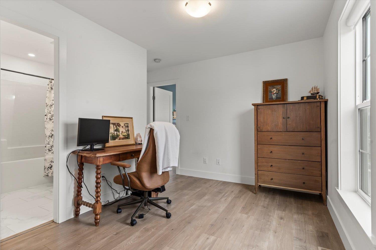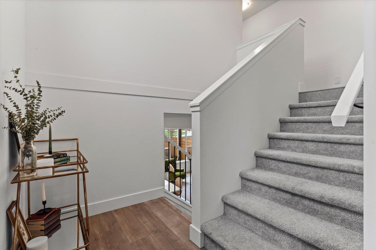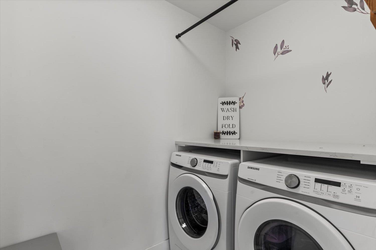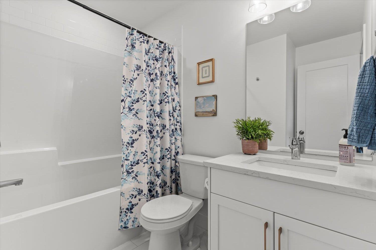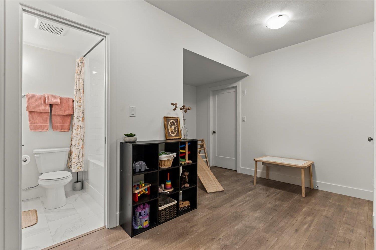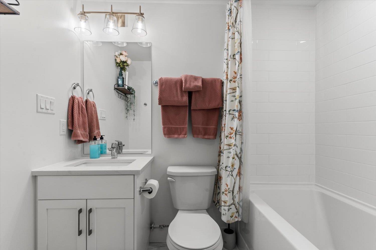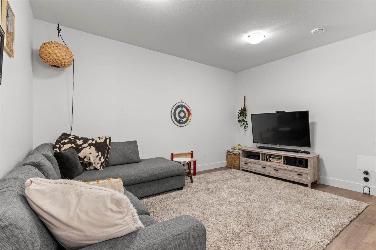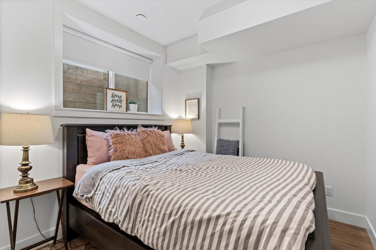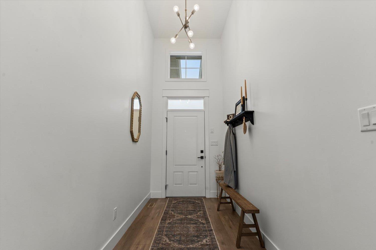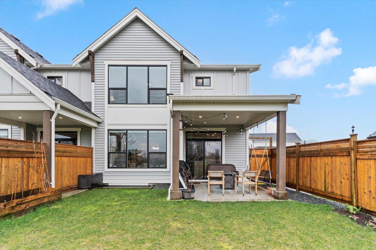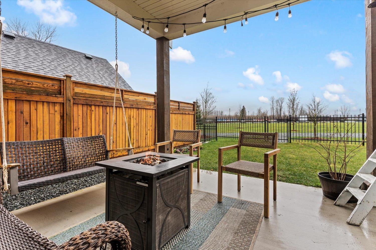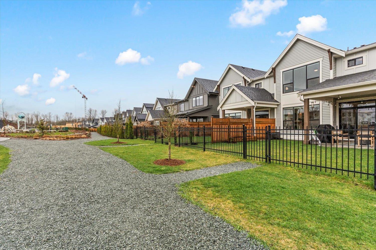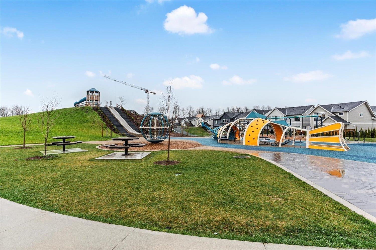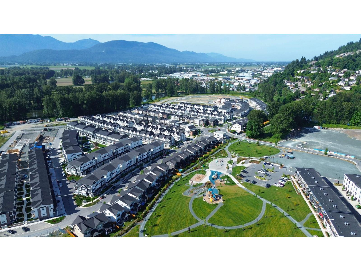4 Bedroom
3 Bathroom
2,257 ft2
Fireplace
Central Air Conditioning
$849,900
This EXCLUSIVE, ULTRA END UNIT Trail Home in Cedarbrook is in THE BEST location within the complex. This 1/2 duplex is 2257 Sq ft, 4 Bedrooms & 3 FULL Bathrooms, and offers stunning views of the mountains. Your spacious fenced backyard backs onto a large grassy field, with a HUGE playground and waterpark just a stones throw away for kids to enjoy. This modern home features an open main floor plan that walks out to your covered patio, perfect for hosting and entertaining. Beautiful walking trails encircle all of Cedarbrook where you have a perfect blend of privacy and community lifestyle. If you're looking for a "like new" home that provides luxury opportunity and versatile layout, look no further than this incredible property! MANY ADDITIONAL UPGRADES - Reach out for details! (id:46156)
Property Details
|
MLS® Number
|
R3057762 |
|
Property Type
|
Single Family |
|
Structure
|
Playground |
|
View Type
|
Mountain View |
Building
|
Bathroom Total
|
3 |
|
Bedrooms Total
|
4 |
|
Appliances
|
Washer, Dryer, Refrigerator, Stove, Dishwasher |
|
Basement Development
|
Finished |
|
Basement Type
|
Unknown (finished) |
|
Constructed Date
|
2022 |
|
Construction Style Attachment
|
Attached |
|
Construction Style Split Level
|
Split Level |
|
Cooling Type
|
Central Air Conditioning |
|
Fireplace Present
|
Yes |
|
Fireplace Total
|
1 |
|
Heating Fuel
|
Natural Gas |
|
Stories Total
|
3 |
|
Size Interior
|
2,257 Ft2 |
|
Type
|
Duplex |
Parking
Land
|
Acreage
|
No |
|
Size Frontage
|
28 Ft ,4 In |
|
Size Irregular
|
2774 |
|
Size Total
|
2774 Sqft |
|
Size Total Text
|
2774 Sqft |
Rooms
| Level |
Type |
Length |
Width |
Dimensions |
|
Above |
Loft |
8 ft ,8 in |
11 ft |
8 ft ,8 in x 11 ft |
|
Above |
Bedroom 2 |
10 ft ,8 in |
11 ft ,8 in |
10 ft ,8 in x 11 ft ,8 in |
|
Basement |
Recreational, Games Room |
17 ft ,1 in |
14 ft ,7 in |
17 ft ,1 in x 14 ft ,7 in |
|
Basement |
Bedroom 4 |
9 ft ,3 in |
8 ft ,1 in |
9 ft ,3 in x 8 ft ,1 in |
|
Main Level |
Kitchen |
10 ft ,6 in |
15 ft ,2 in |
10 ft ,6 in x 15 ft ,2 in |
|
Main Level |
Dining Room |
12 ft ,3 in |
10 ft ,4 in |
12 ft ,3 in x 10 ft ,4 in |
|
Main Level |
Living Room |
12 ft ,3 in |
12 ft ,9 in |
12 ft ,3 in x 12 ft ,9 in |
|
Main Level |
Foyer |
5 ft ,7 in |
11 ft ,9 in |
5 ft ,7 in x 11 ft ,9 in |
|
Upper Level |
Primary Bedroom |
12 ft ,5 in |
13 ft ,8 in |
12 ft ,5 in x 13 ft ,8 in |
|
Upper Level |
Bedroom 3 |
10 ft ,3 in |
9 ft ,1 in |
10 ft ,3 in x 9 ft ,1 in |
https://www.realtor.ca/real-estate/28985775/45422-willowstream-road-lower-landing-chilliwack


