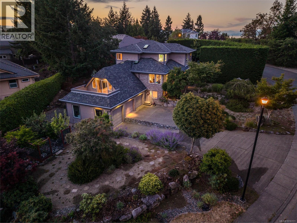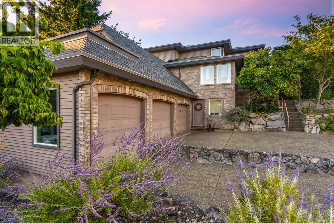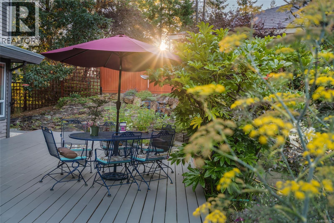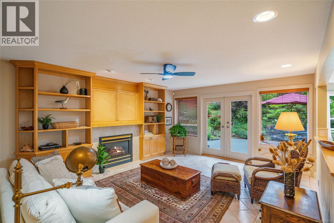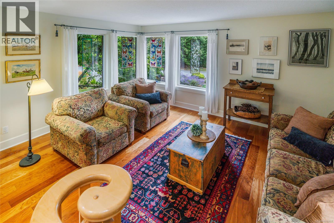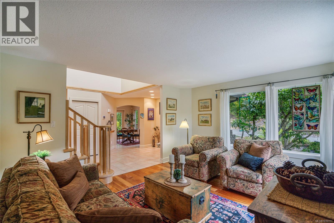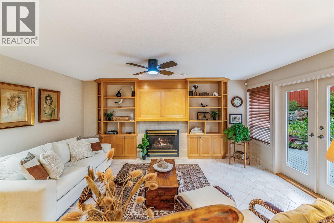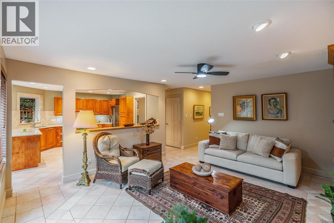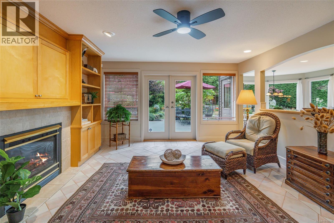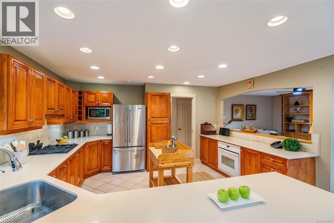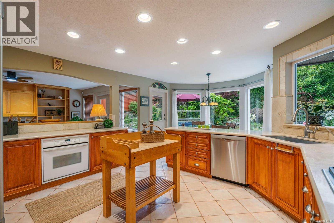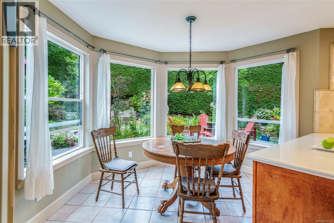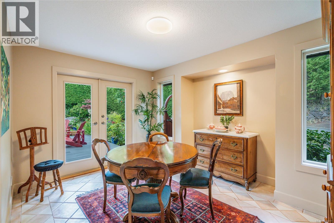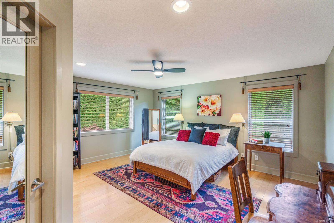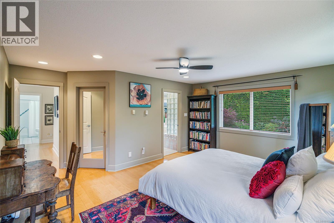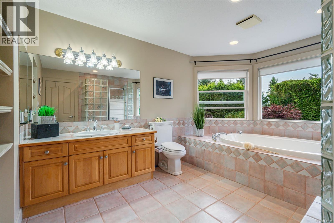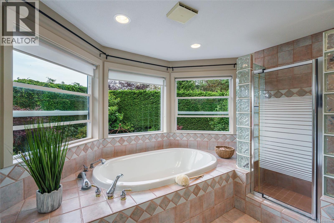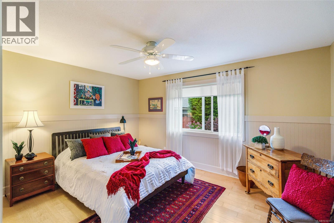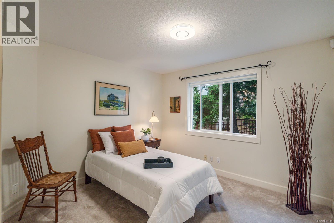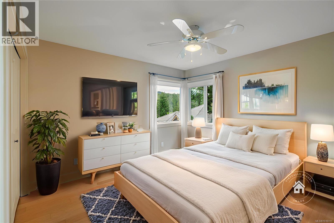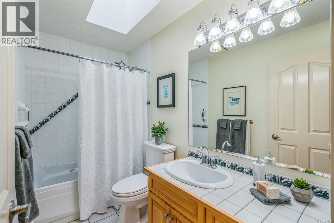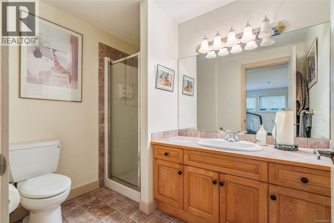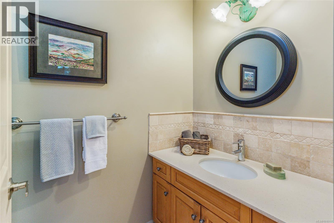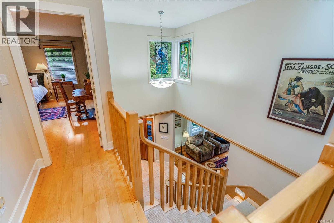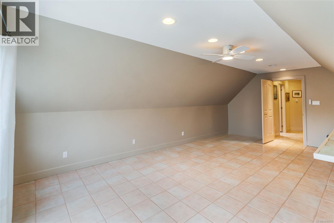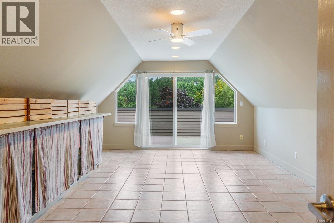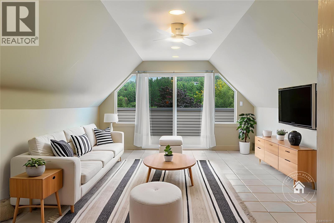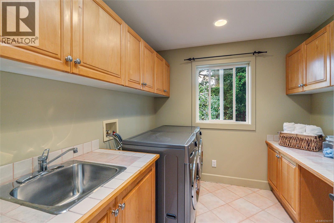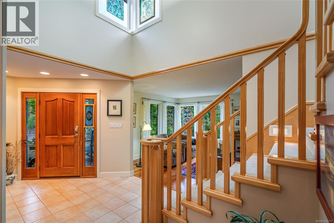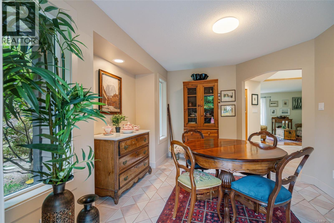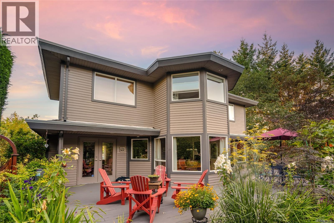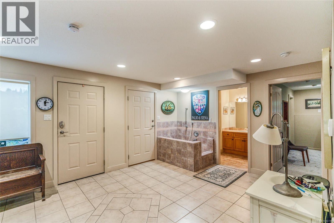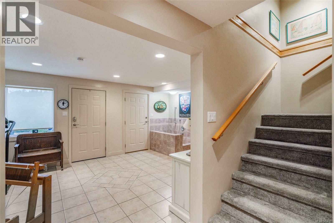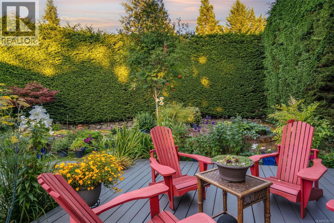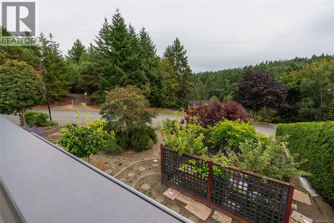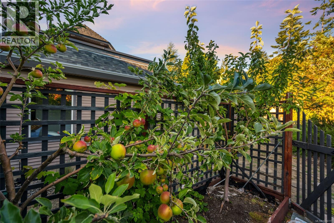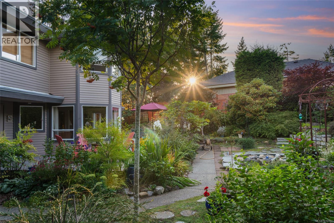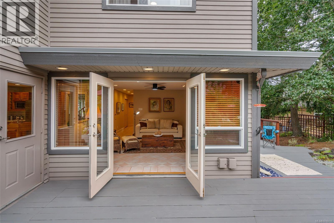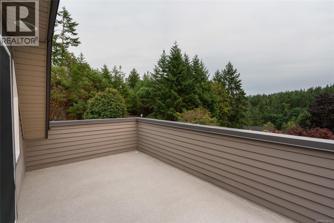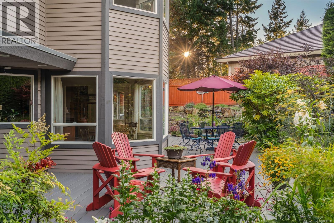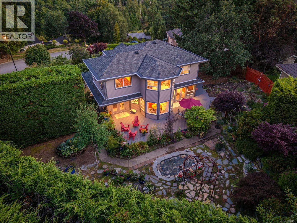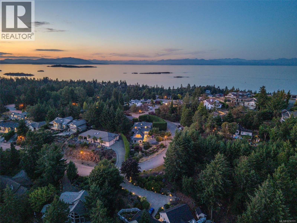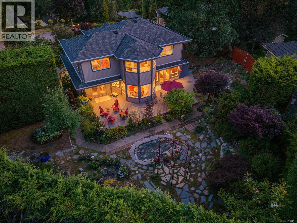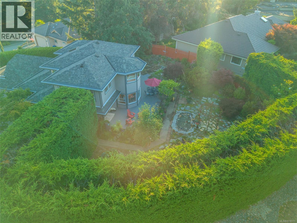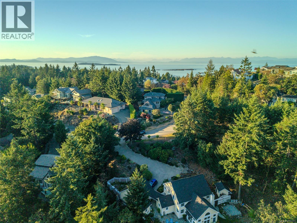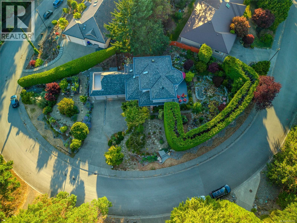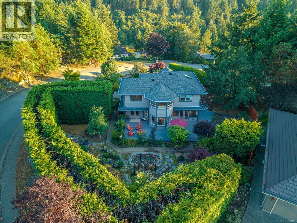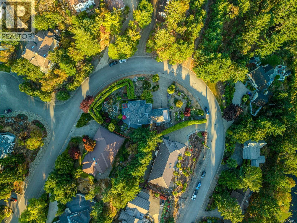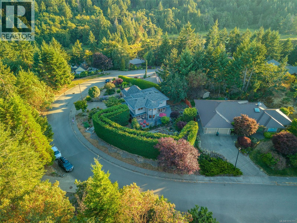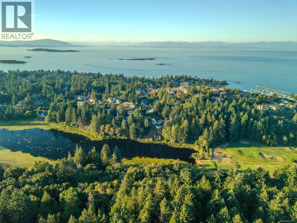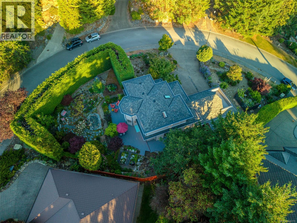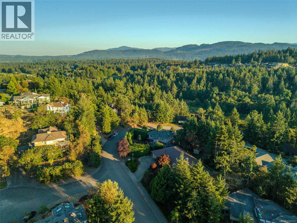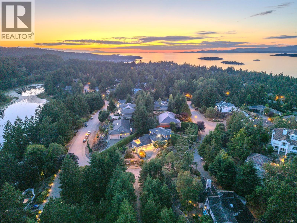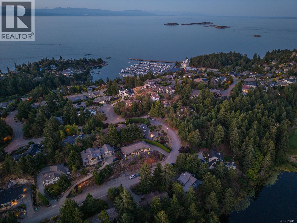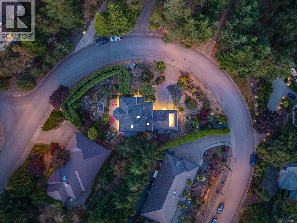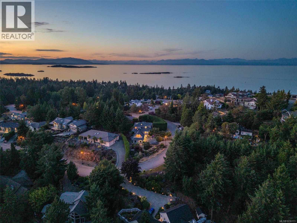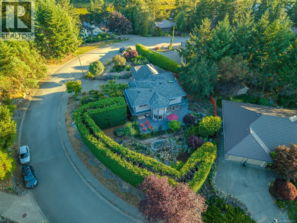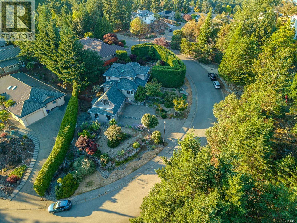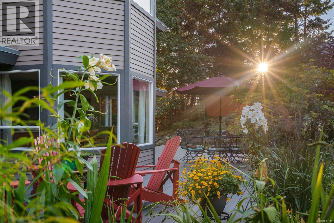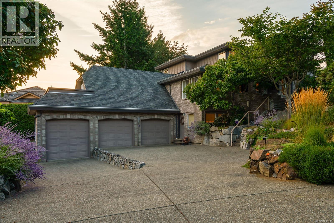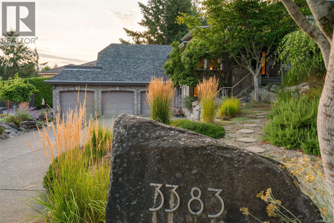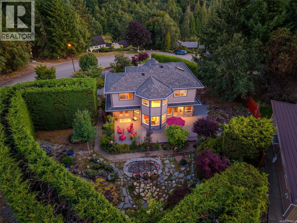4 Bedroom
4 Bathroom
3,434 ft2
Westcoast
Fireplace
None
$1,489,000
Peaceful Garden Retreat in Fairwinds! Tucked behind a lush hedge for ultimate privacy, this property reveals a sun-drenched private garden sanctuary, a haven for gardeners & nature lovers alike. Mere minutes from the marina, golf course, walking trails, & Brickyard Bay, it offers an unbeatable lifestyle surrounded by nature. The traditional floorplan provides both comfort & versatility. The formal living & dining rooms are ideal for entertaining, while the kitchen opens to a spacious family room w/seamless access to the expansive deck & spacious gardens, perfect for indoor/outdoor living. A generous bonus room leads to a private deck w/panoramic views across Dolphin Lake to the forest beyond—a peaceful backdrop for a home office, yoga space, art studio, or guest retreat. The primary bedroom w/ensuite, along with two add’l bedrooms are thoughtfully separated from the main living area, ensuring privacy & relaxation. A brand new roof (2025), & plenty of space for a boat & RV (id:46156)
Property Details
|
MLS® Number
|
1016111 |
|
Property Type
|
Single Family |
|
Neigbourhood
|
Fairwinds |
|
Features
|
Level Lot, Other, Marine Oriented |
|
Parking Space Total
|
6 |
|
Plan
|
Vip53134 |
Building
|
Bathroom Total
|
4 |
|
Bedrooms Total
|
4 |
|
Architectural Style
|
Westcoast |
|
Constructed Date
|
1996 |
|
Cooling Type
|
None |
|
Fireplace Present
|
Yes |
|
Fireplace Total
|
1 |
|
Heating Fuel
|
Electric, Other |
|
Size Interior
|
3,434 Ft2 |
|
Total Finished Area
|
3434 Sqft |
|
Type
|
House |
Land
|
Access Type
|
Road Access |
|
Acreage
|
No |
|
Size Irregular
|
15246 |
|
Size Total
|
15246 Sqft |
|
Size Total Text
|
15246 Sqft |
|
Zoning Description
|
Res 1 |
|
Zoning Type
|
Residential |
Rooms
| Level |
Type |
Length |
Width |
Dimensions |
|
Second Level |
Primary Bedroom |
|
|
15'9 x 16'4 |
|
Second Level |
Bedroom |
|
|
11'4 x 12'0 |
|
Second Level |
Bedroom |
|
|
11'1 x 13'11 |
|
Second Level |
Ensuite |
|
|
4-Piece |
|
Second Level |
Bathroom |
|
|
3-Piece |
|
Lower Level |
Office |
|
|
12'11 x 14'0 |
|
Lower Level |
Utility Room |
|
|
8'3 x 8'0 |
|
Lower Level |
Bathroom |
|
|
3-Piece |
|
Main Level |
Bedroom |
|
|
11'0 x 10'10 |
|
Main Level |
Entrance |
|
|
11'7 x 17'3 |
|
Main Level |
Family Room |
|
|
17'4 x 17'5 |
|
Main Level |
Recreation Room |
|
|
21'8 x 13'10 |
|
Main Level |
Laundry Room |
|
|
8'1 x 9'3 |
|
Main Level |
Kitchen |
|
|
14'0 x 14'6 |
|
Main Level |
Living Room |
|
|
12'1 x 15'6 |
|
Main Level |
Dining Nook |
|
|
7'11 x 11'5 |
|
Main Level |
Dining Room |
|
|
11'0 x 12'11 |
|
Main Level |
Bathroom |
|
|
2-Piece |
https://www.realtor.ca/real-estate/28985141/3383-rockhampton-rd-nanoose-bay-fairwinds


