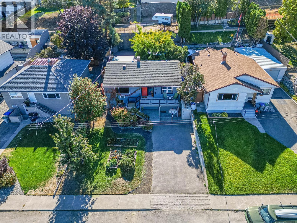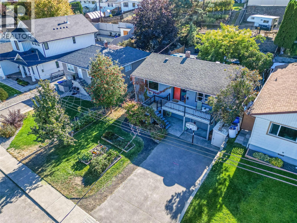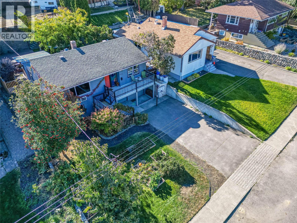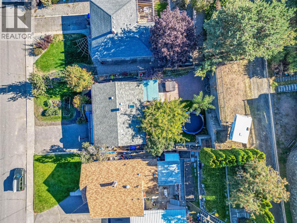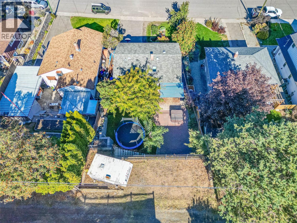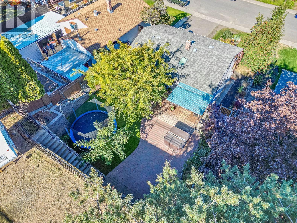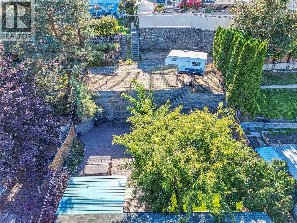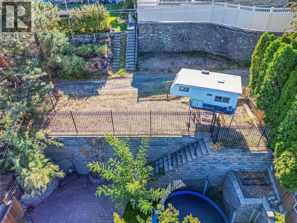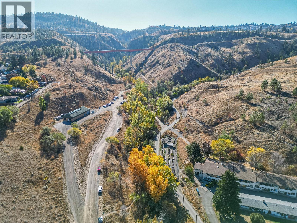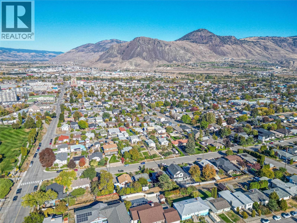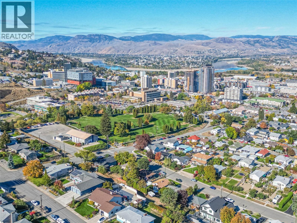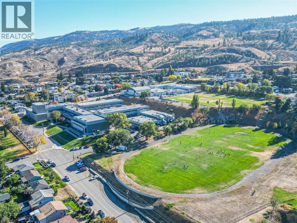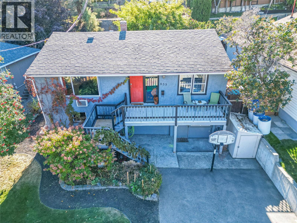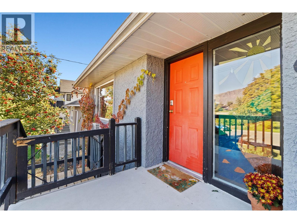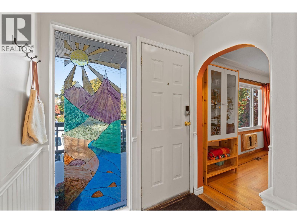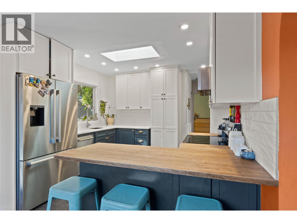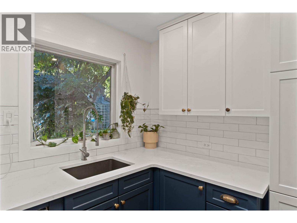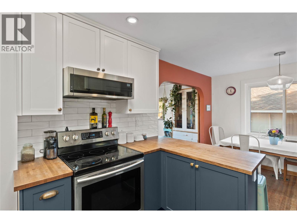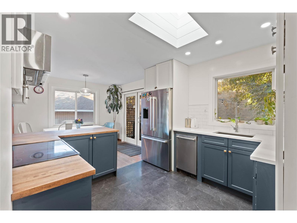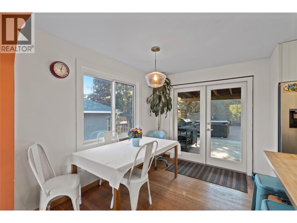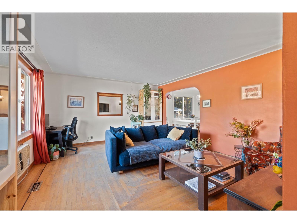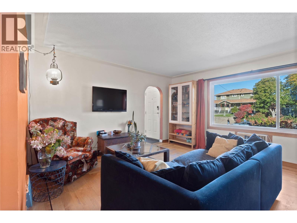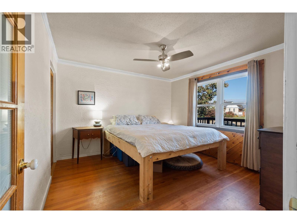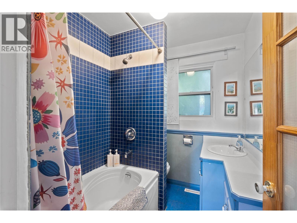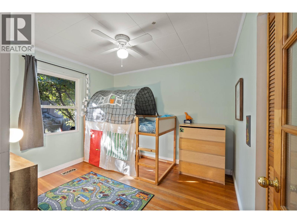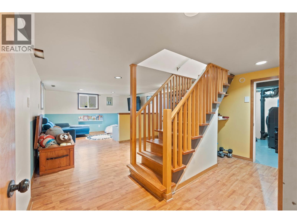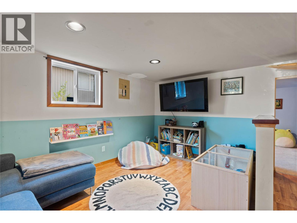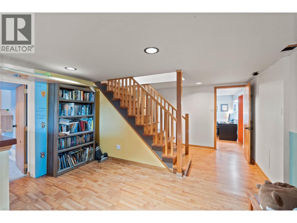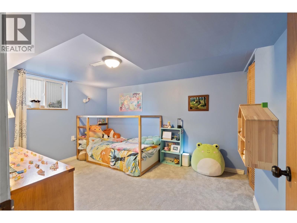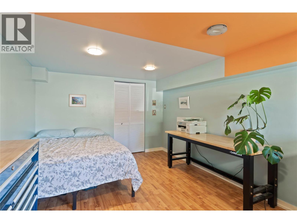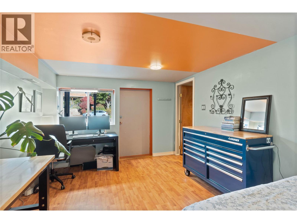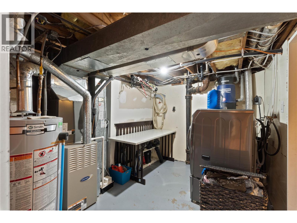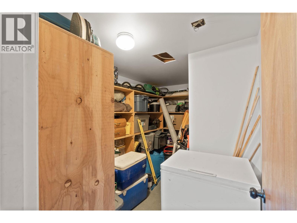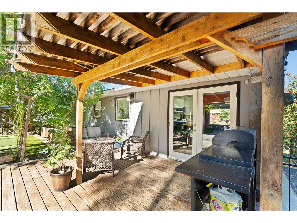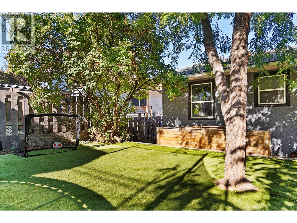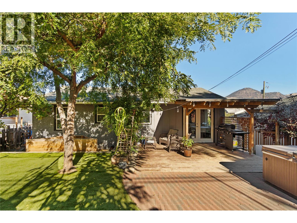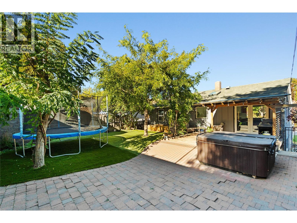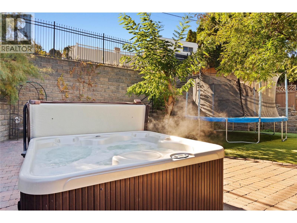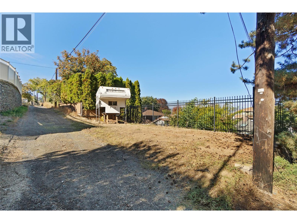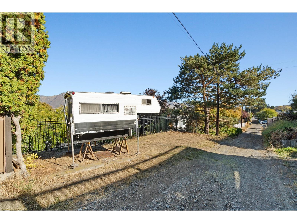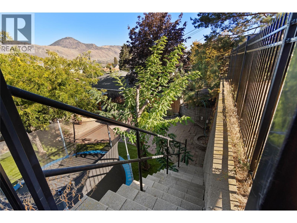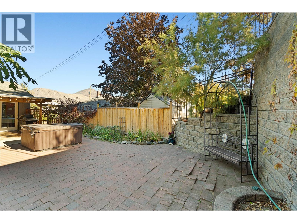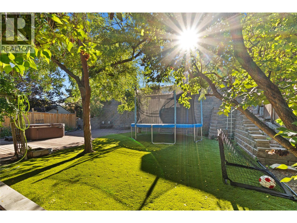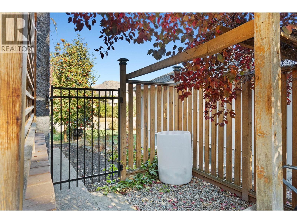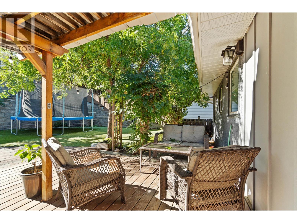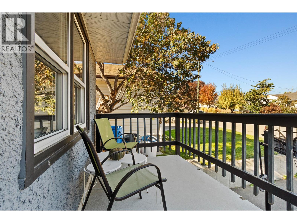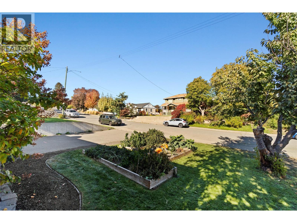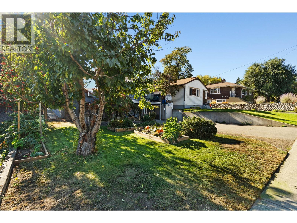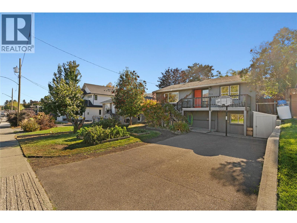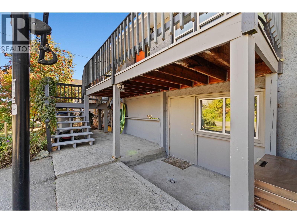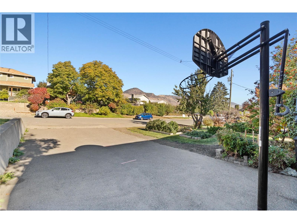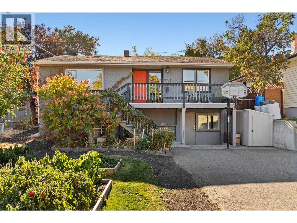4 Bedroom
1 Bathroom
1,845 ft2
Bungalow
Central Air Conditioning
Forced Air, See Remarks
Landscaped
$684,900
This charming downtown bungalow blends classic character with thoughtful updates inside and out. The main floor features two bright bedrooms, original hardwood, and a welcoming living/dining area with timeless arched doorways. The custom Kitchen Craft kitchen (2022) offers modern cabinetry, tiled backsplash, and newer stainless appliances, while the updated bathroom keeps the vintage charm. Downstairs provides two additional bedrooms and flexible space for a family room, plus laundry and storage with direct exterior access. Key upgrades include hot water tank, central A/C, and vinyl windows. Outside, enjoy a fully fenced yard with low-maintenance landscaping, covered patio, hot tub, and RV/boat parking via the back lane. Located on a quiet street just steps from parks, schools, and downtown amenities — the perfect mix of comfort, location, and value. (id:46156)
Property Details
|
MLS® Number
|
10365886 |
|
Property Type
|
Single Family |
|
Neigbourhood
|
South Kamloops |
|
Amenities Near By
|
Park, Shopping |
Building
|
Bathroom Total
|
1 |
|
Bedrooms Total
|
4 |
|
Architectural Style
|
Bungalow |
|
Basement Type
|
Full |
|
Constructed Date
|
1953 |
|
Construction Style Attachment
|
Detached |
|
Cooling Type
|
Central Air Conditioning |
|
Exterior Finish
|
Stucco |
|
Flooring Type
|
Hardwood, Laminate |
|
Heating Type
|
Forced Air, See Remarks |
|
Roof Material
|
Asphalt Shingle |
|
Roof Style
|
Unknown |
|
Stories Total
|
1 |
|
Size Interior
|
1,845 Ft2 |
|
Type
|
House |
|
Utility Water
|
Municipal Water |
Parking
Land
|
Acreage
|
No |
|
Fence Type
|
Fence |
|
Land Amenities
|
Park, Shopping |
|
Landscape Features
|
Landscaped |
|
Sewer
|
Municipal Sewage System |
|
Size Irregular
|
0.14 |
|
Size Total
|
0.14 Ac|under 1 Acre |
|
Size Total Text
|
0.14 Ac|under 1 Acre |
|
Zoning Type
|
Unknown |
Rooms
| Level |
Type |
Length |
Width |
Dimensions |
|
Basement |
Storage |
|
|
10'7'' x 7'2'' |
|
Basement |
Family Room |
|
|
22'11'' x 12'11'' |
|
Basement |
Laundry Room |
|
|
10'6'' x 10'4'' |
|
Basement |
Bedroom |
|
|
16'7'' x 10'7'' |
|
Basement |
Bedroom |
|
|
12'3'' x 10'6'' |
|
Main Level |
Foyer |
|
|
16'0'' x 6'8'' |
|
Main Level |
Primary Bedroom |
|
|
11'9'' x 11'7'' |
|
Main Level |
Bedroom |
|
|
10'11'' x 9'6'' |
|
Main Level |
Living Room |
|
|
16'4'' x 13'10'' |
|
Main Level |
Dining Room |
|
|
10'11'' x 8'9'' |
|
Main Level |
Kitchen |
|
|
11'2'' x 10'9'' |
|
Main Level |
4pc Bathroom |
|
|
Measurements not available |
https://www.realtor.ca/real-estate/28992885/635-douglas-street-kamloops-south-kamloops


