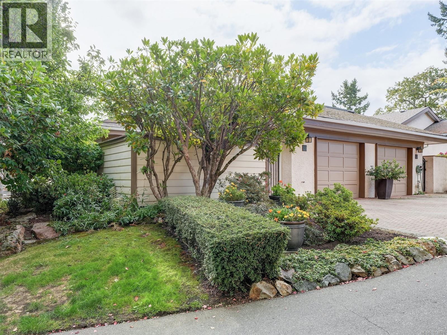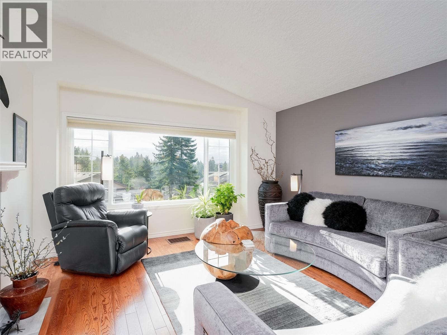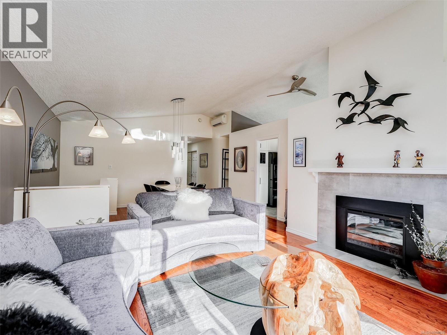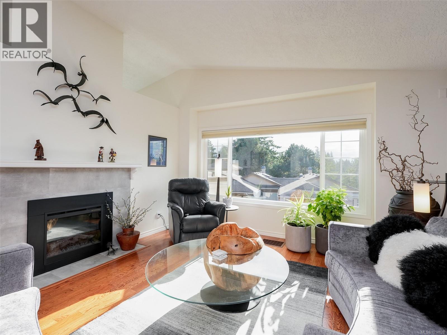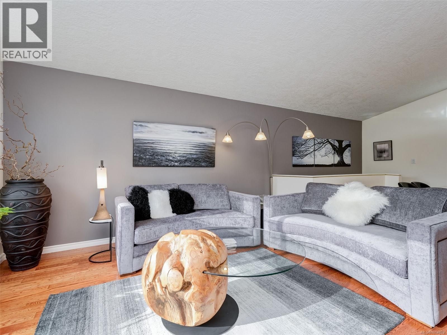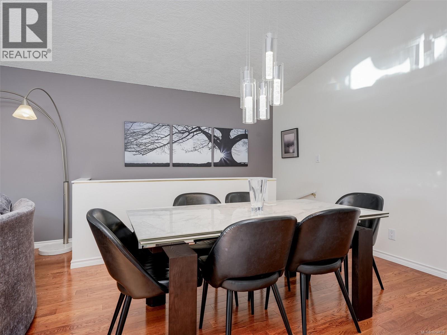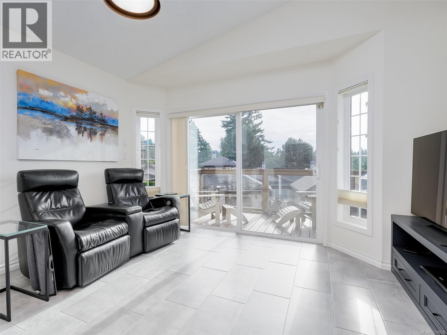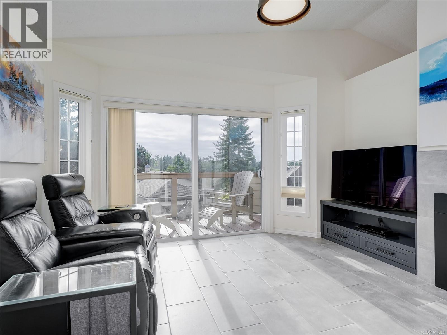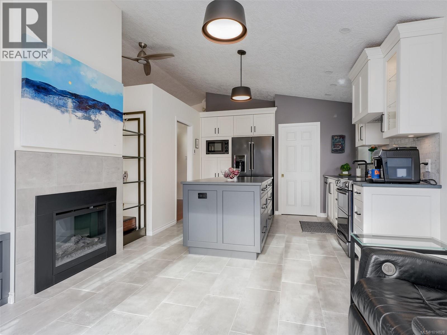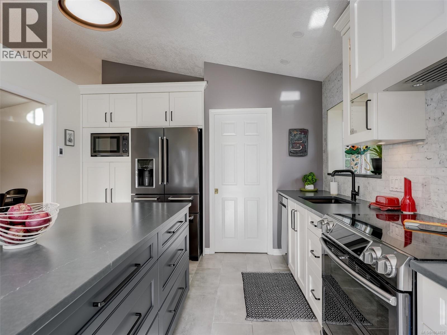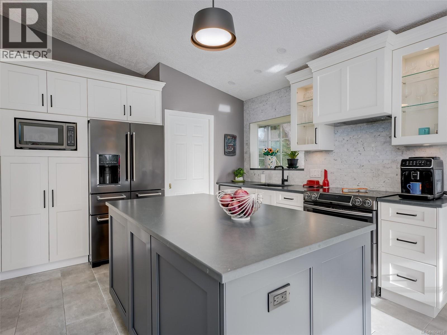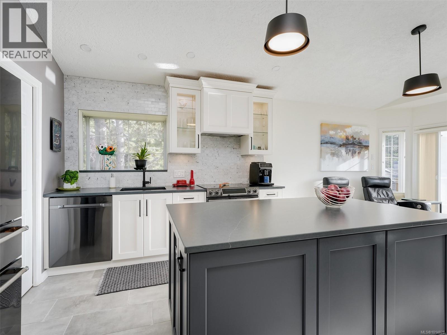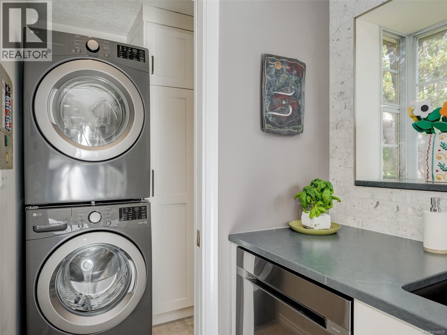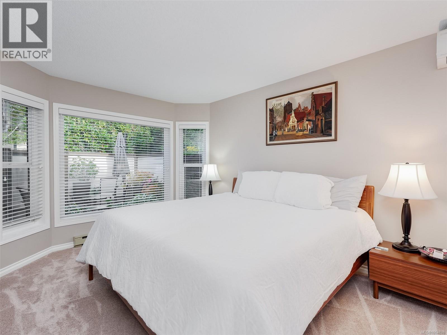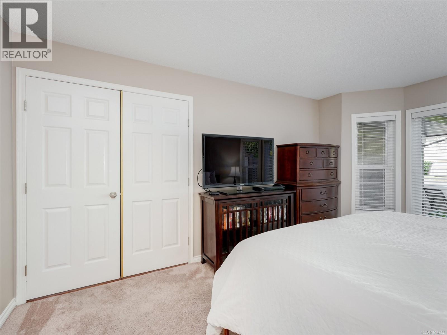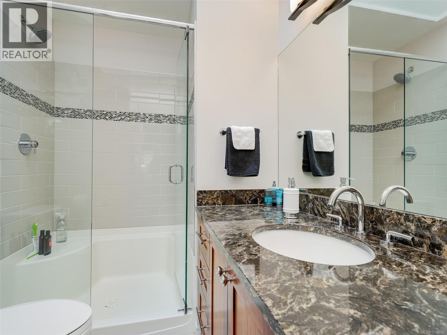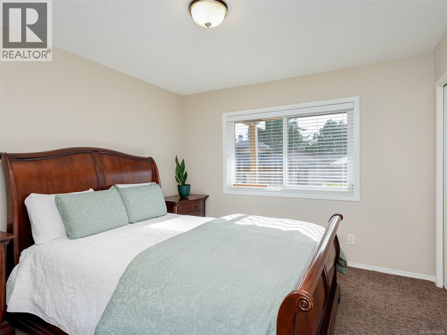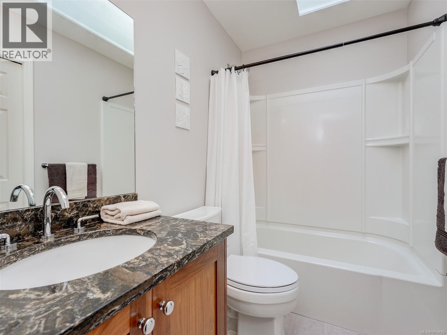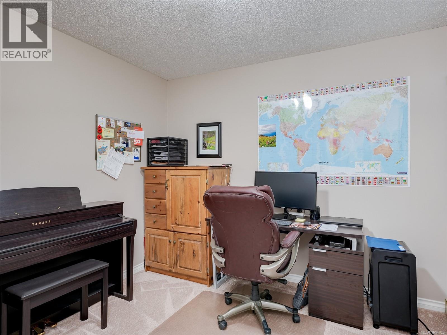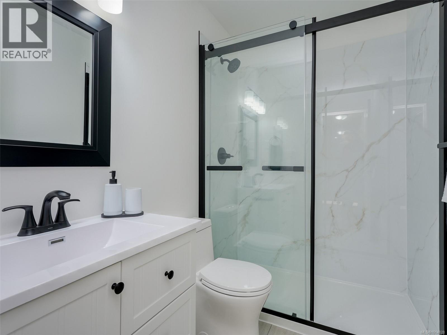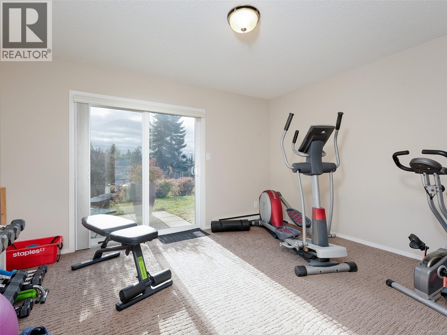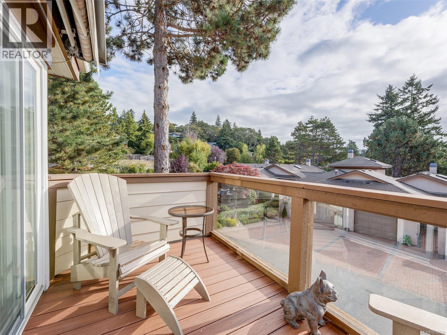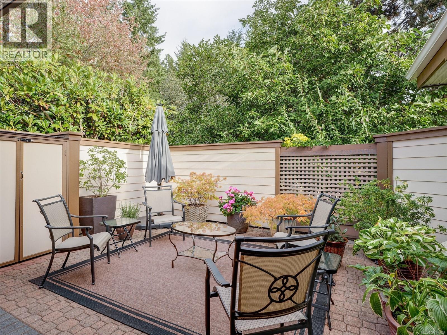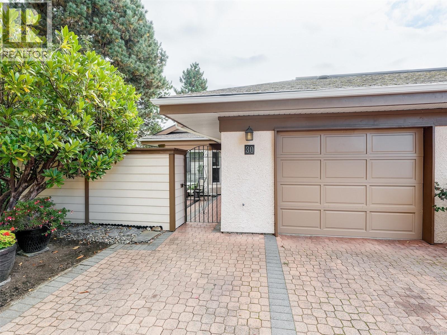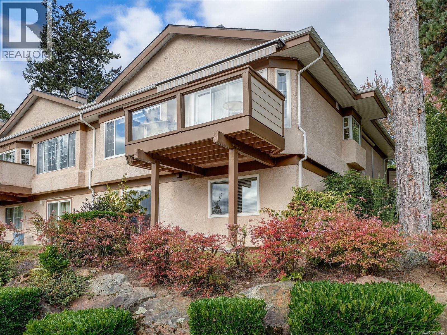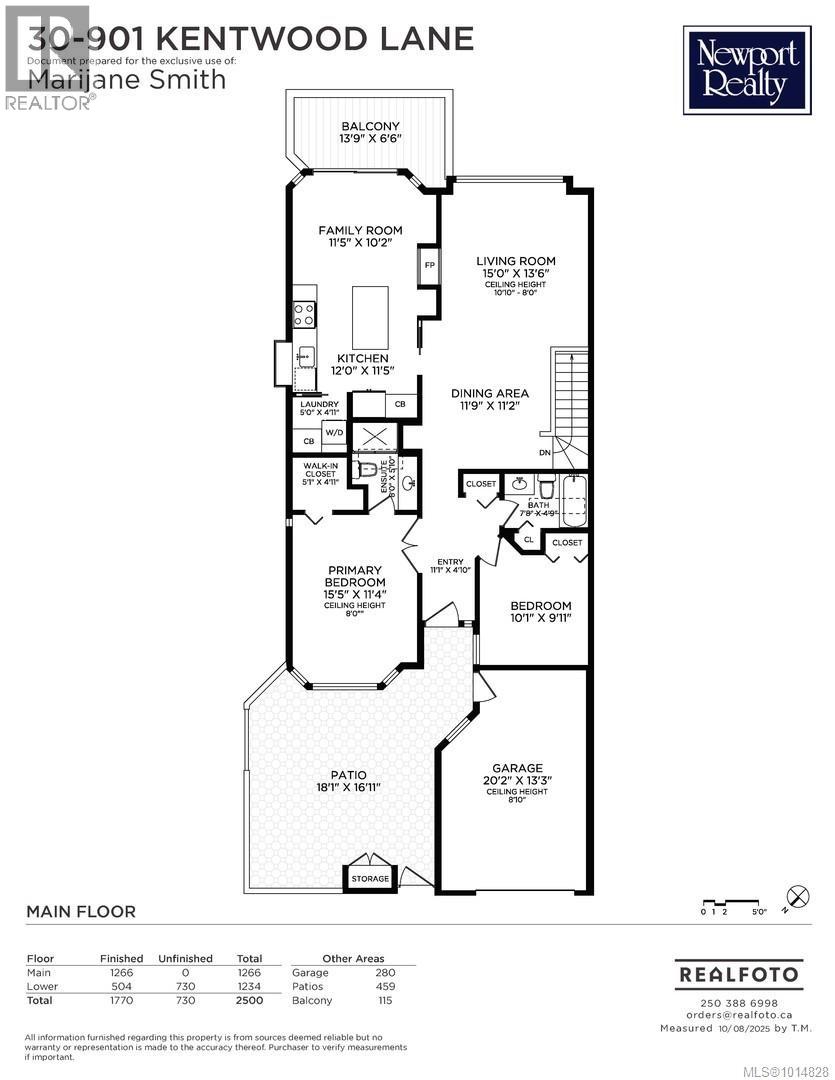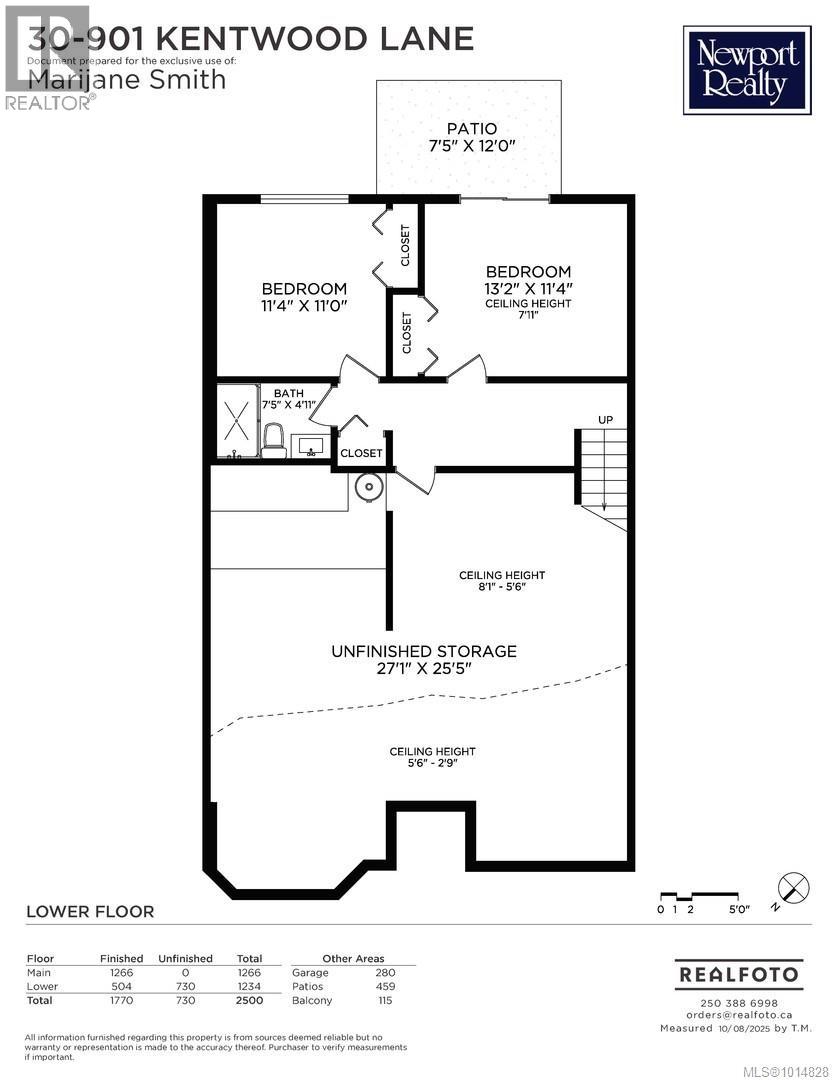30 901 Kentwood Lane Saanich, British Columbia V8Y 2Y7
$995,000Maintenance,
$553.14 Monthly
Maintenance,
$553.14 MonthlyNestled amidst a serene canopy of mature trees, this impeccably maintained end-unit townhouse offers the perfect blend of modern sophistication and natural tranquility. Thoughtfully updated throughout, this home showcases extensive, tasteful upgrades designed for both style and comfort. The gorgeous kitchen is a true showpiece—featuring a spacious island, quartz countertops, and premium finishes that elevate every culinary experience. A dedicated laundry room with extra pantry storage enhances functionality and convenience. Sunlight floods the home through oversized windows, accentuating the vaulted ceilings in the main living area and creating an airy, inviting atmosphere. The lower level offers two well-appointed bedrooms and a newly renovated bathroom, perfect for guests or family. A large storage area ensures ample space for all your needs. Step outside to your private west-facing courtyard, ideal for relaxing or entertaining in the afternoon sun. The community offers plentiful parking, including guest parking right by the unit, as well as access to a clubhouse featuring an indoor swimming pool and recreation center. Located in a highly sought-after area near Broadmead Shopping Center, this home combines peaceful living with unmatched convenience. Pristine condition. Exceptional upgrades. Unbeatable location. Experience refined townhouse living at its very best. (id:46156)
Property Details
| MLS® Number | 1014828 |
| Property Type | Single Family |
| Neigbourhood | Broadmead |
| Community Name | Falcon Ridge Estates |
| Community Features | Pets Allowed With Restrictions, Age Restrictions |
| Features | Central Location, Other |
| Parking Space Total | 1 |
| Plan | Vis1581 |
| Structure | Patio(s) |
Building
| Bathroom Total | 2 |
| Bedrooms Total | 4 |
| Constructed Date | 1987 |
| Cooling Type | Fully Air Conditioned |
| Fireplace Present | Yes |
| Fireplace Total | 1 |
| Heating Type | Heat Pump |
| Size Interior | 2,445 Ft2 |
| Total Finished Area | 1770 Sqft |
| Type | Row / Townhouse |
Land
| Acreage | No |
| Size Irregular | 2111 |
| Size Total | 2111 Sqft |
| Size Total Text | 2111 Sqft |
| Zoning Type | Multi-family |
Rooms
| Level | Type | Length | Width | Dimensions |
|---|---|---|---|---|
| Lower Level | Patio | 7'05 x 12'0 | ||
| Lower Level | Unfinished Room | 27'01 x 25'05 | ||
| Lower Level | Bathroom | 7'05 x 4'11 | ||
| Lower Level | Bedroom | 13'0 x 11'0 | ||
| Lower Level | Bedroom | 110 ft | Measurements not available x 110 ft | |
| Main Level | Patio | 18'01 x 16'11 | ||
| Main Level | Balcony | 13'09 x 6'06 | ||
| Main Level | Laundry Room | 5'0 x 4'11 | ||
| Main Level | Bedroom | 10'01 x 9'11 | ||
| Main Level | Ensuite | 8'0 x 5'10 | ||
| Main Level | Primary Bedroom | 15'05 x 11'04 | ||
| Main Level | Family Room | 11'05 x 10'02 | ||
| Main Level | Kitchen | 12'0 x 11'05 | ||
| Main Level | Dining Room | 11'0 x 11'02 | ||
| Main Level | Living Room | 15'0 x 13'06 | ||
| Main Level | Entrance | 11'1 x 4'10 |
https://www.realtor.ca/real-estate/28992151/30-901-kentwood-lane-saanich-broadmead


