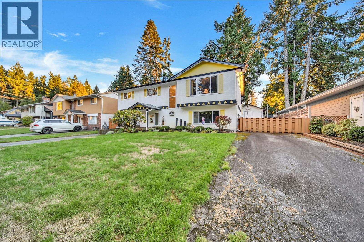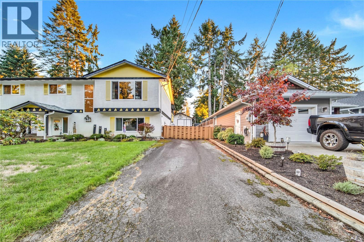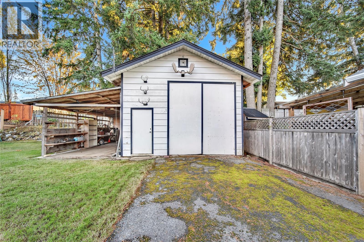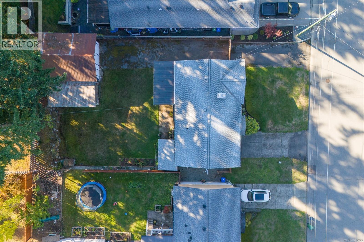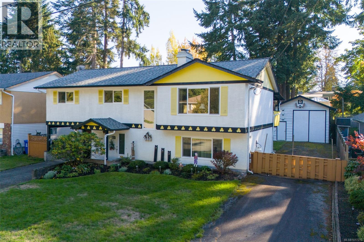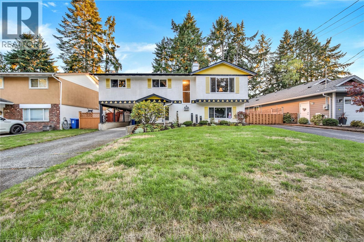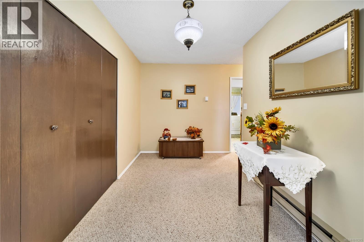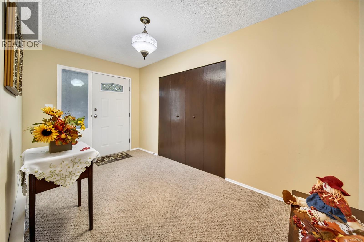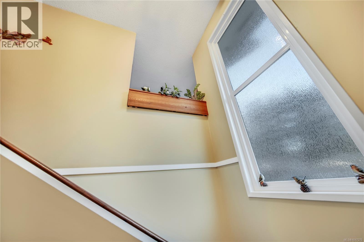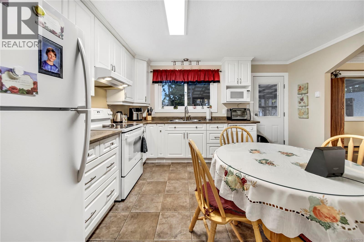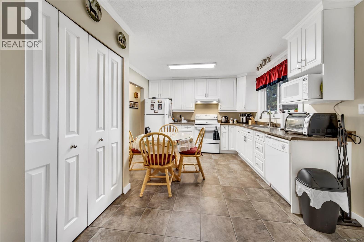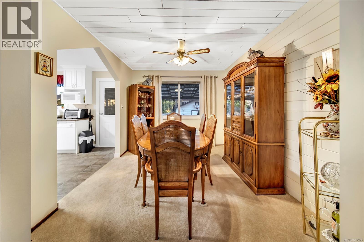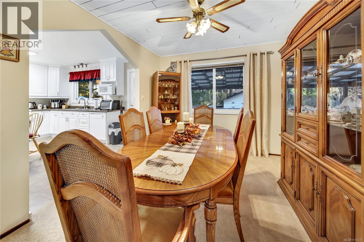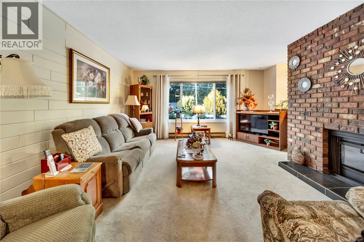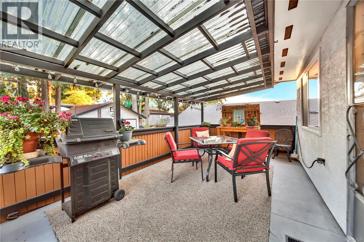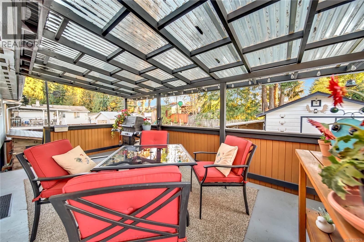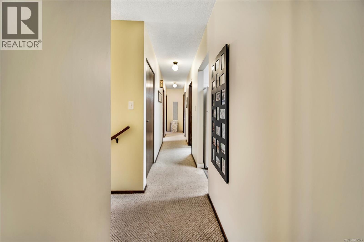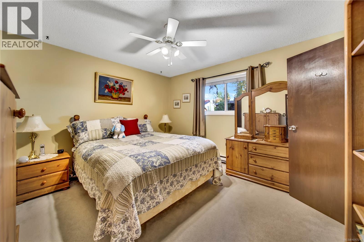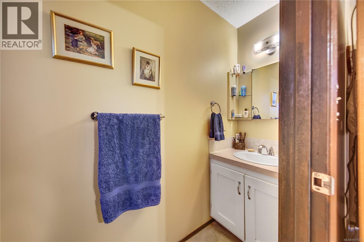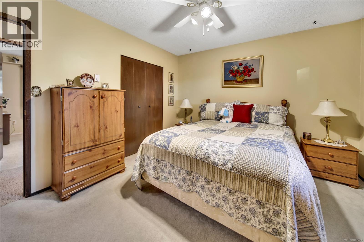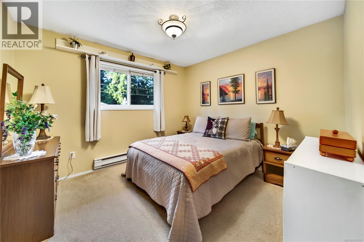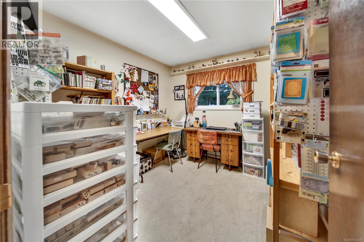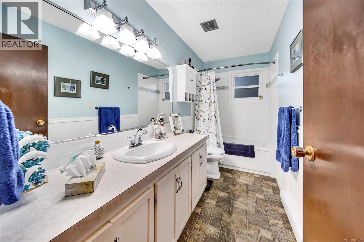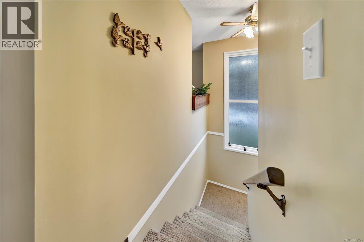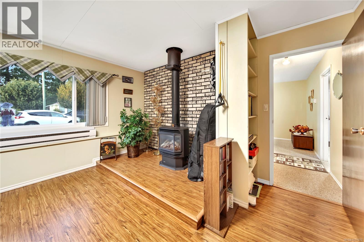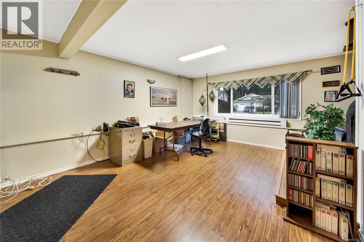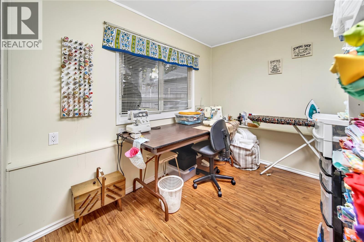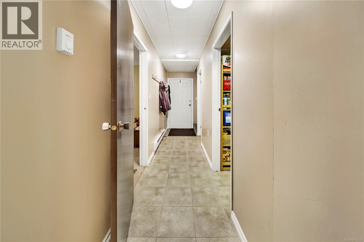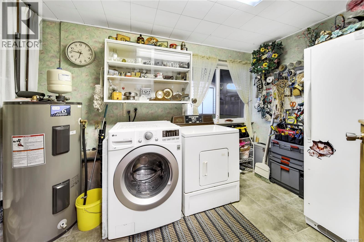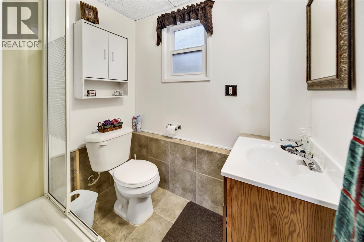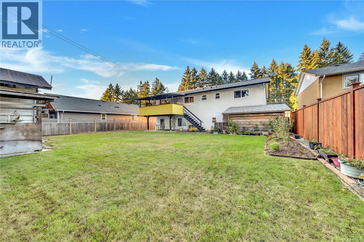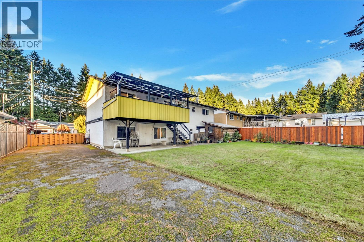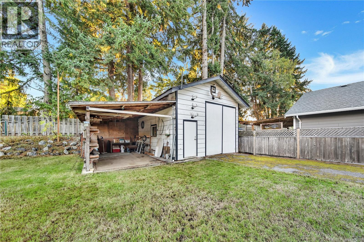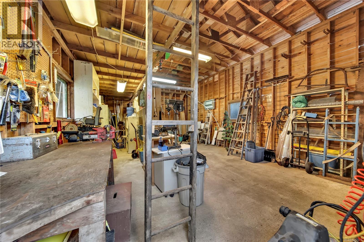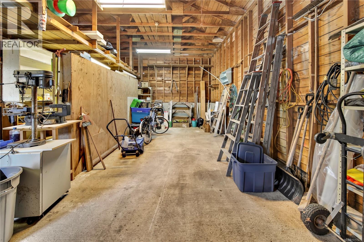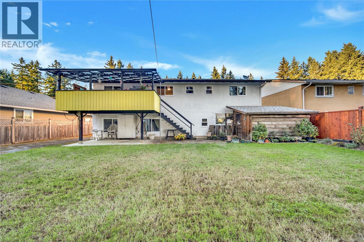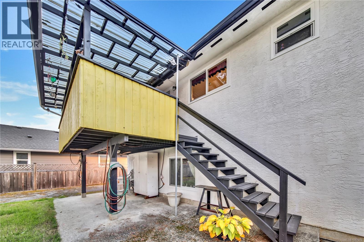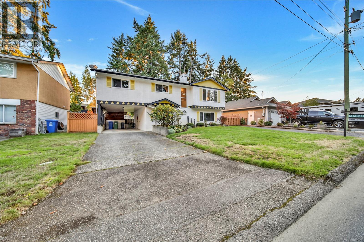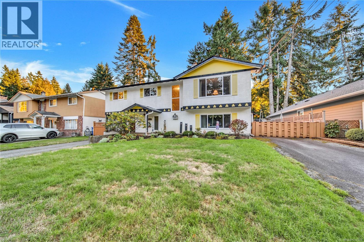4 Bedroom
3 Bathroom
2,667 ft2
Fireplace
None
Baseboard Heaters
$749,900
This meticulously kept 4 bedroom, 3 bathroom family home offers a newer roof, updated windows, and an overheight detached shop. Set on a larger lot, with 2 driveways, this home is in an ideal location on a no-thru street on the edge of North Port. Upstairs offers your main living area, with 3 bedrooms, 2 bathrooms and a beautiful covered deck facing the backyard. The full height lower level offers suite potential with a 3 piece bathroom, bedroom, rec room, and a second exterior entrance through the carport. Bonus: large closets throughout! Fully fenced, South facing backyard with an additional storage / garden shed, garden area, and plenty of additional room for RV or boat parking. Walking trail at the end of the road that leads to John Howitt Elementary & Cherry Creek Road. Close to schools, parks, groceries & restaurants, yet tucked away on a quiet street! (id:46156)
Property Details
|
MLS® Number
|
1017275 |
|
Property Type
|
Single Family |
|
Neigbourhood
|
Port Alberni |
|
Parking Space Total
|
6 |
|
Plan
|
Vip1013 |
|
Structure
|
Workshop |
Building
|
Bathroom Total
|
3 |
|
Bedrooms Total
|
4 |
|
Constructed Date
|
1976 |
|
Cooling Type
|
None |
|
Fireplace Present
|
Yes |
|
Fireplace Total
|
1 |
|
Heating Fuel
|
Electric, Propane |
|
Heating Type
|
Baseboard Heaters |
|
Size Interior
|
2,667 Ft2 |
|
Total Finished Area
|
2159 Sqft |
|
Type
|
House |
Land
|
Acreage
|
No |
|
Size Irregular
|
8184 |
|
Size Total
|
8184 Sqft |
|
Size Total Text
|
8184 Sqft |
|
Zoning Type
|
Residential |
Rooms
| Level |
Type |
Length |
Width |
Dimensions |
|
Lower Level |
Entrance |
|
|
13'6 x 7'4 |
|
Lower Level |
Laundry Room |
|
|
12'11 x 7'3 |
|
Lower Level |
Bathroom |
|
|
7'5 x 6'4 |
|
Lower Level |
Bedroom |
|
|
12'3 x 7'7 |
|
Lower Level |
Recreation Room |
|
|
17'3 x 15'3 |
|
Main Level |
Ensuite |
|
|
9'1 x 2'9 |
|
Main Level |
Bathroom |
|
|
11'6 x 4'11 |
|
Main Level |
Bedroom |
|
|
10'2 x 8'11 |
|
Main Level |
Bedroom |
|
|
11'1 x 10'3 |
|
Main Level |
Primary Bedroom |
|
|
12'8 x 11'6 |
|
Main Level |
Dining Room |
|
|
11'6 x 9'8 |
|
Main Level |
Kitchen |
|
|
13'9 x 11'6 |
|
Main Level |
Living Room |
|
|
15'7 x 15'6 |
https://www.realtor.ca/real-estate/28992087/3950-dunsmuir-st-port-alberni-port-alberni


