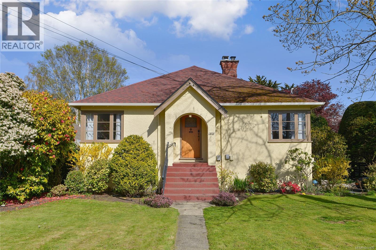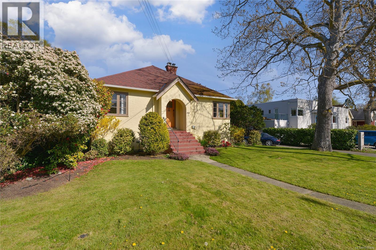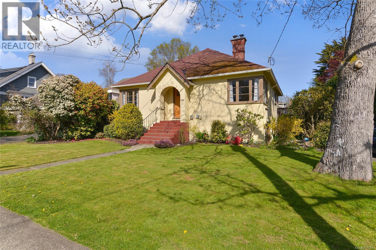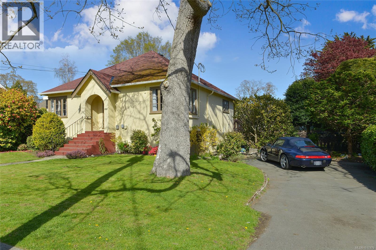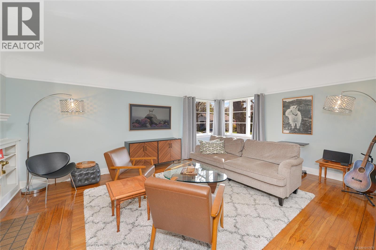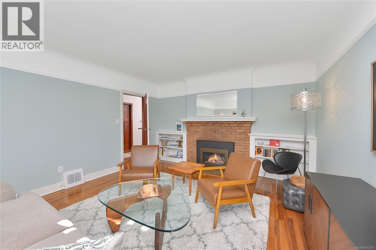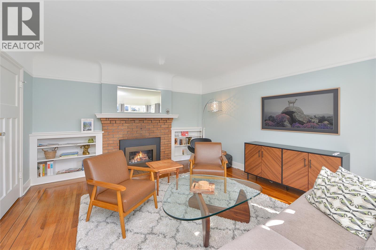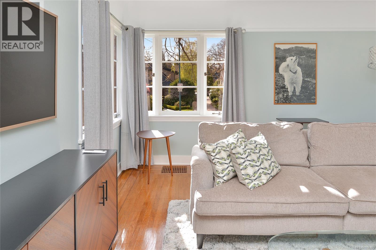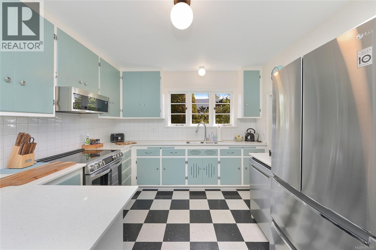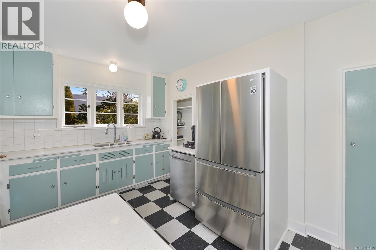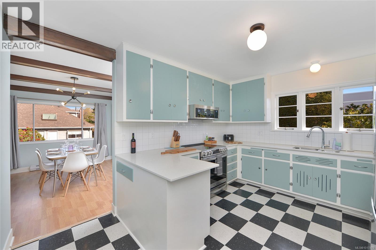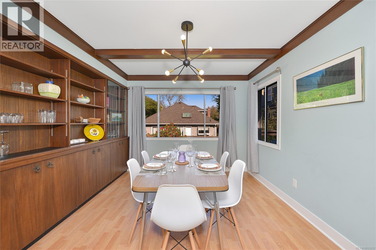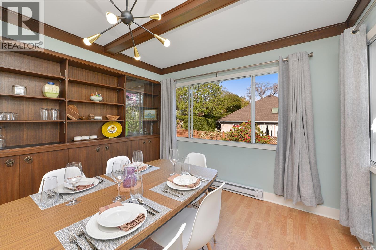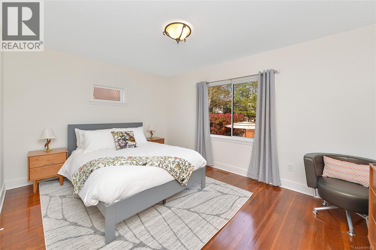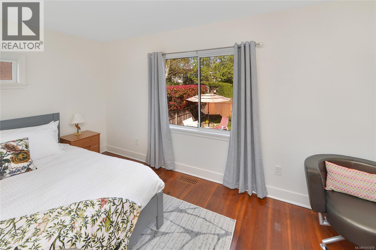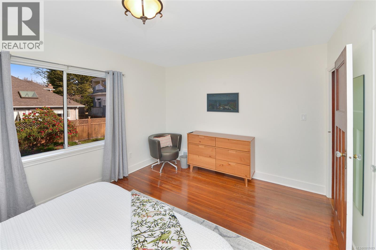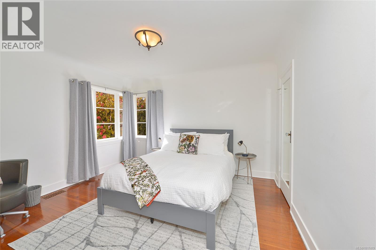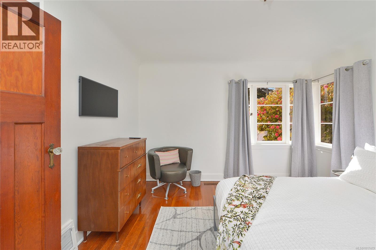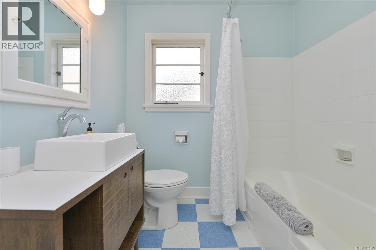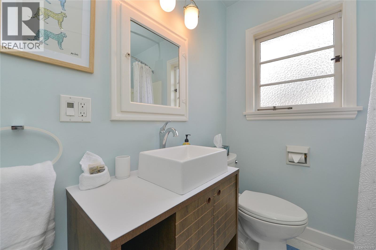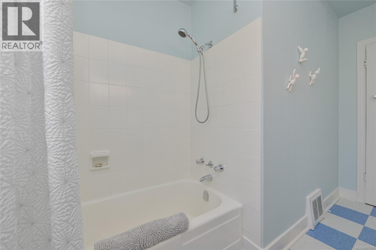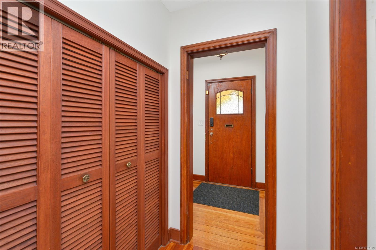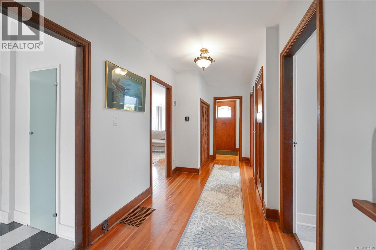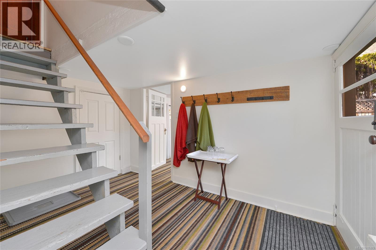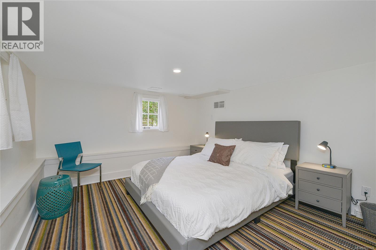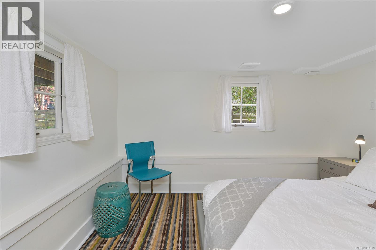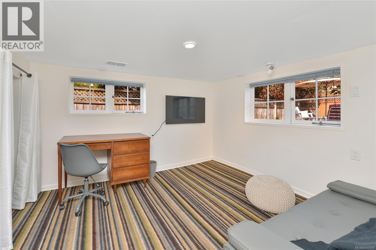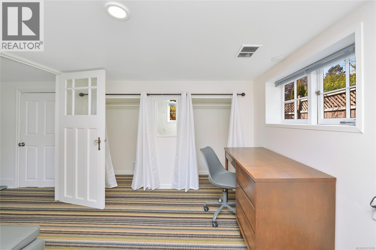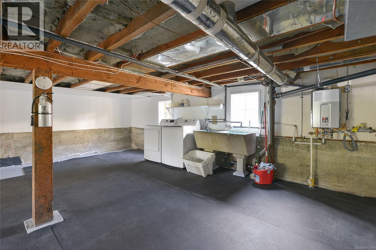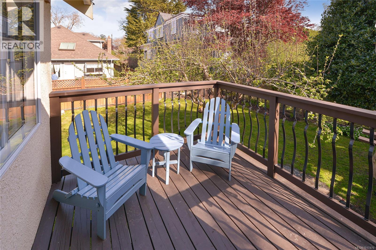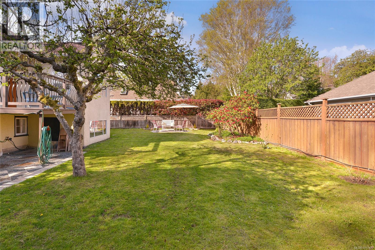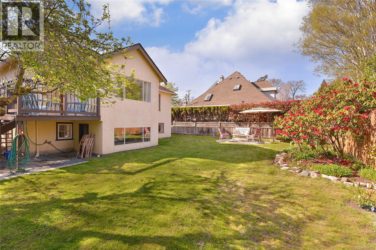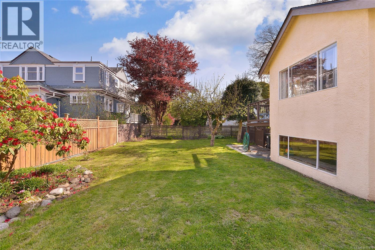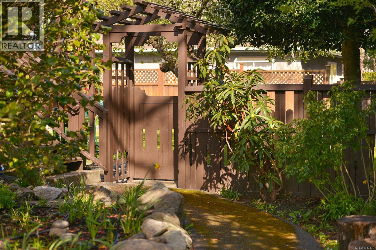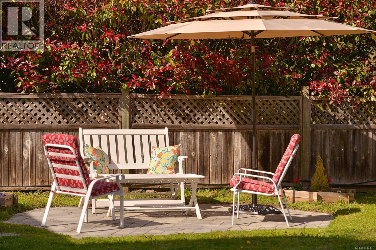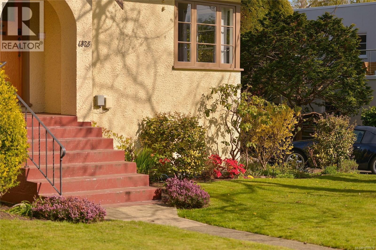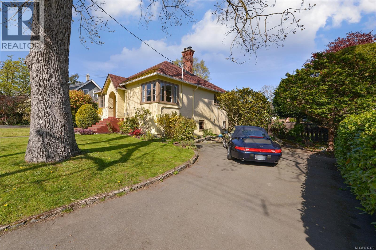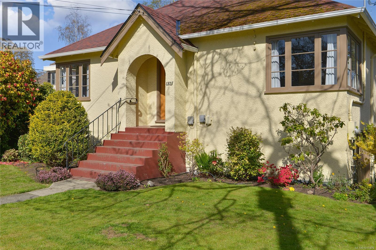4 Bedroom
1 Bathroom
1,578 ft2
Fireplace
None
Forced Air
$1,500,000
OPEN HOUSE NOV 8, 2pm - 4pm Charming, updated, and ideally situated in the heart of Oak Bay, 1375 Monterey Avenue harmoniously blends timeless character with contemporary comfort. Sunlit interiors showcase elegant coved ceilings, refinished hardwood floors, and a welcoming gas fireplace. The refreshed kitchen pairs refurbished vintage cabinetry with quartz countertops and premium stainless-steel LG and Whirlpool appliances. Two bedrooms and a beautifully updated bathroom complete the main level, while the lower level offers versatile space for guests, storage, or hobbies. Thoughtful upgrades include a roof and perimeter drains (2014), replaced sewer and water lines (2017), 220-amp electrical service, gas furnace, and on-demand hot water. Freshly painted inside and out, the home opens to an inviting deck overlooking a private, fenced backyard framed by mature gardens. Just steps from Oak Bay Avenue, this property also presents an exceptional opportunity to build a brand-new custom residence or a refined single-level rancher within one of Victoria’s most desirable enclaves. A truly rare offering that embodies both enduring charm and future potential. (id:46156)
Property Details
|
MLS® Number
|
1017479 |
|
Property Type
|
Single Family |
|
Neigbourhood
|
South Oak Bay |
|
Features
|
Level Lot, Other, Rectangular, Marine Oriented |
|
Parking Space Total
|
3 |
|
Plan
|
Vip4902 |
Building
|
Bathroom Total
|
1 |
|
Bedrooms Total
|
4 |
|
Constructed Date
|
1941 |
|
Cooling Type
|
None |
|
Fireplace Present
|
Yes |
|
Fireplace Total
|
1 |
|
Heating Type
|
Forced Air |
|
Size Interior
|
1,578 Ft2 |
|
Total Finished Area
|
1578 Sqft |
|
Type
|
House |
Land
|
Access Type
|
Road Access |
|
Acreage
|
No |
|
Size Irregular
|
6880 |
|
Size Total
|
6880 Sqft |
|
Size Total Text
|
6880 Sqft |
|
Zoning Description
|
R-5 |
|
Zoning Type
|
Residential |
Rooms
| Level |
Type |
Length |
Width |
Dimensions |
|
Lower Level |
Storage |
|
|
11'5 x 6'9 |
|
Lower Level |
Other |
|
|
'11 x 4'10 |
|
Lower Level |
Bedroom |
|
|
12'1 x 10'11 |
|
Lower Level |
Other |
|
|
4'5 x 2'0 |
|
Lower Level |
Other |
|
|
4'3 x 2'0 |
|
Lower Level |
Bedroom |
|
|
10'6 x 10'11 |
|
Main Level |
Living Room |
|
|
13'6 x 17'8 |
|
Main Level |
Porch |
|
|
5'9 x 5'0 |
|
Main Level |
Entrance |
|
|
5'11 x 4'9 |
|
Main Level |
Bedroom |
|
|
11'11 x 12'7 |
|
Main Level |
Other |
|
|
1'10 x 3'4 |
|
Main Level |
Other |
|
|
4'4 x 3'4 |
|
Main Level |
Other |
|
|
5'1 x 3'4 |
|
Main Level |
Bathroom |
|
|
4-Piece |
|
Main Level |
Other |
|
|
5'5 x 2'3 |
|
Main Level |
Primary Bedroom |
|
|
14'10 x 11'0 |
|
Main Level |
Kitchen |
|
|
13'6 x 10'8 |
|
Main Level |
Dining Room |
|
|
11'5 x 11'1 |
|
Main Level |
Porch |
|
|
5'2 x 4'5 |
https://www.realtor.ca/real-estate/28991945/1375-monterey-ave-oak-bay-south-oak-bay


