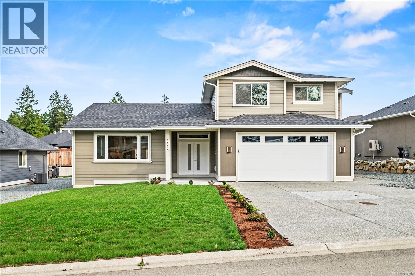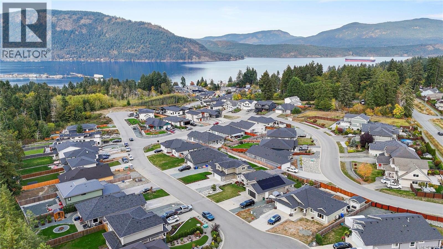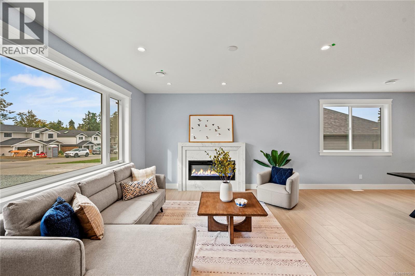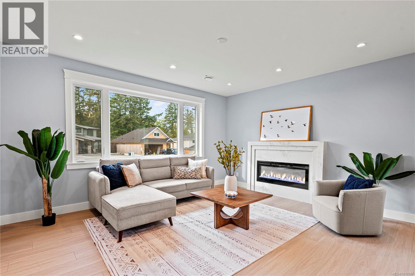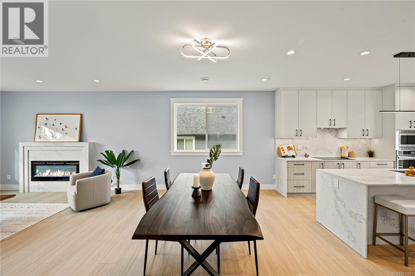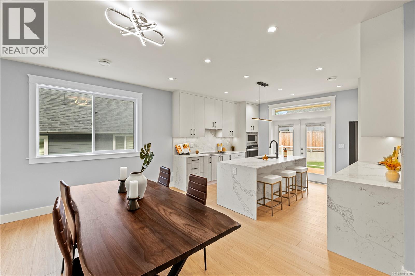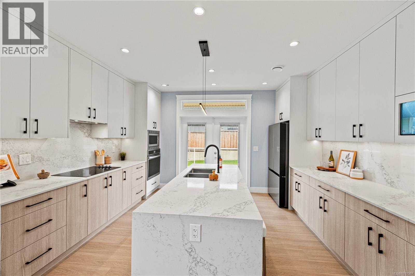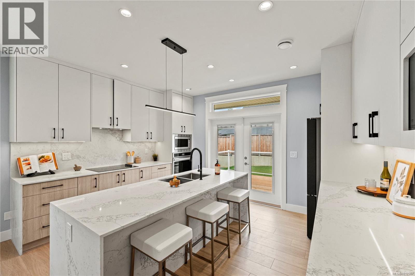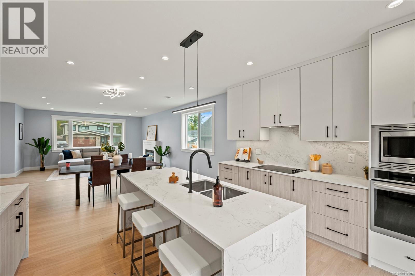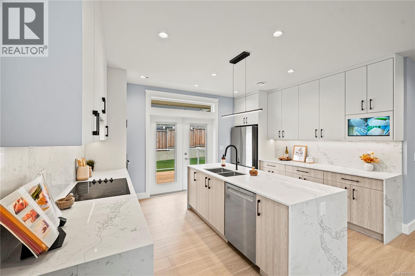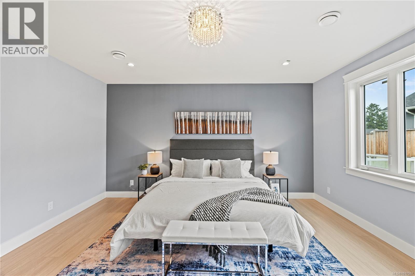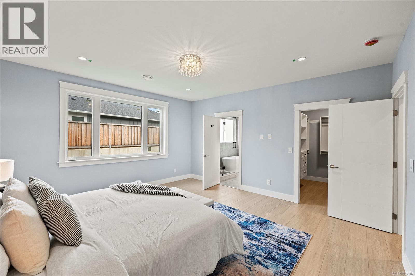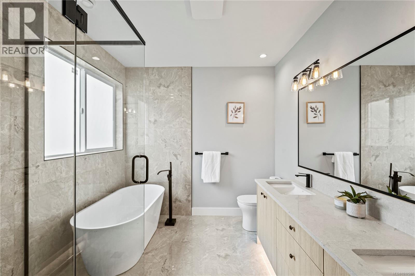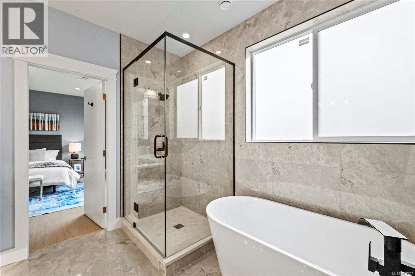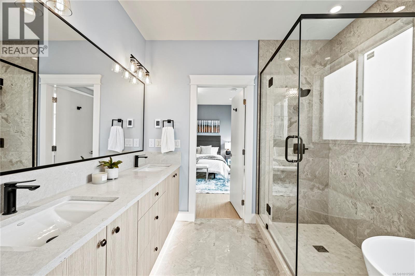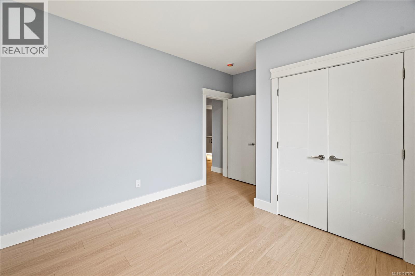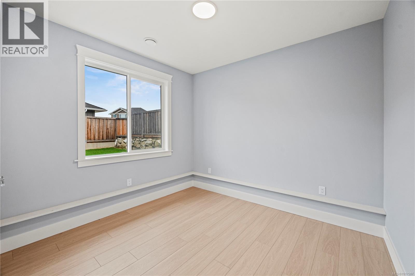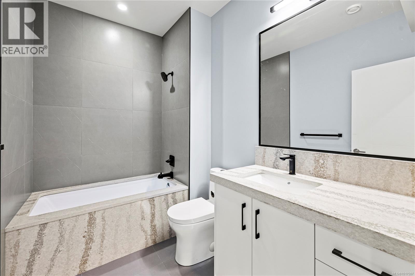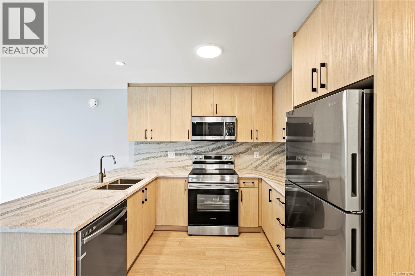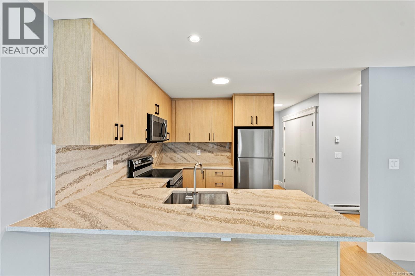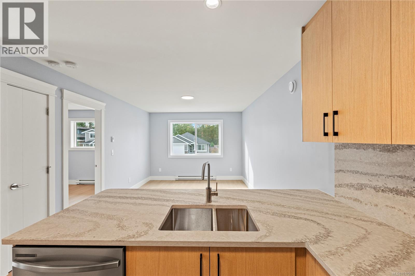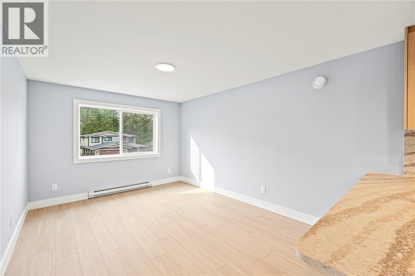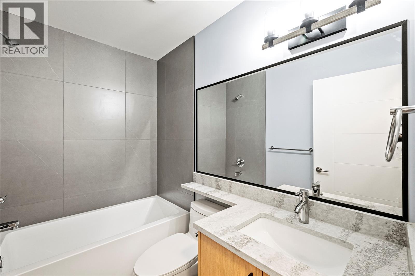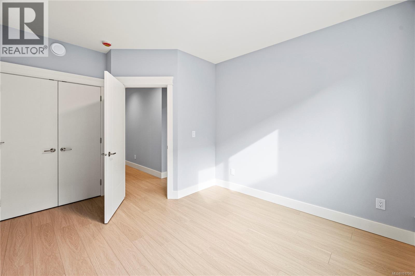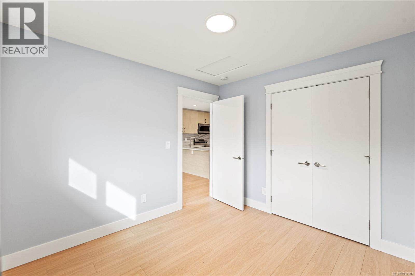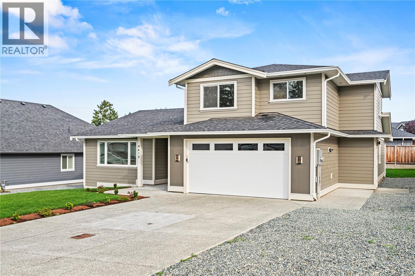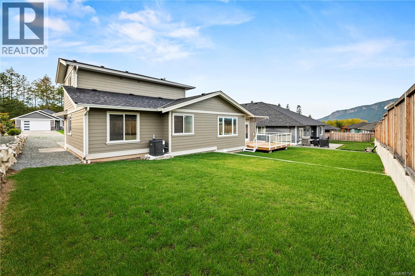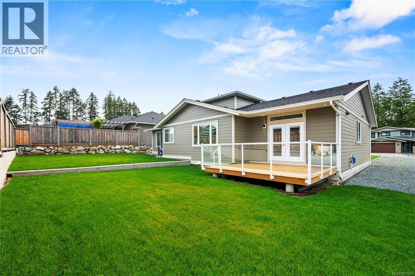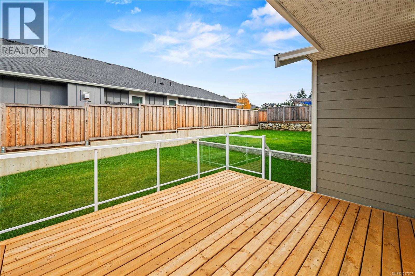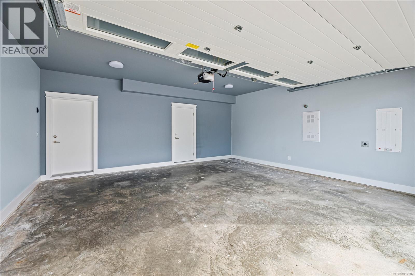5 Bedroom
3 Bathroom
3,038 ft2
Fireplace
Air Conditioned
Baseboard Heaters, Heat Pump
$1,099,900
Welcome to 4615 Galdwell Rd — a beautifully finished new home in the sought-after Cowichan Bay Estates community. Featuring an open-concept layout with bright living spaces, a stunning kitchen with quartz countertops, stainless steel appliances, and modern finishes throughout. Step out onto the spacious deck overlooking a landscaped backyard — perfect for relaxing or entertaining. Quality craftsmanship and thoughtful design make this home ideal for families or anyone seeking comfort and style. The private suite above the garage adds flexibility for extended family, guests, or extra income. Located just 30 minutes from Langford and minutes to Cobble Hill and downtown Cowichan Bay, this property offers the best of both worlds — peaceful coastal living with city convenience close by. (id:46156)
Property Details
|
MLS® Number
|
1017507 |
|
Property Type
|
Single Family |
|
Neigbourhood
|
Cowichan Bay |
|
Parking Space Total
|
3 |
|
Plan
|
Epp92747 |
Building
|
Bathroom Total
|
3 |
|
Bedrooms Total
|
5 |
|
Constructed Date
|
2025 |
|
Cooling Type
|
Air Conditioned |
|
Fireplace Present
|
Yes |
|
Fireplace Total
|
1 |
|
Heating Fuel
|
Electric |
|
Heating Type
|
Baseboard Heaters, Heat Pump |
|
Size Interior
|
3,038 Ft2 |
|
Total Finished Area
|
2597 Sqft |
|
Type
|
House |
Land
|
Access Type
|
Road Access |
|
Acreage
|
No |
|
Size Irregular
|
7730 |
|
Size Total
|
7730 Sqft |
|
Size Total Text
|
7730 Sqft |
|
Zoning Type
|
Residential |
Rooms
| Level |
Type |
Length |
Width |
Dimensions |
|
Second Level |
Bathroom |
|
|
4-Piece |
|
Second Level |
Bedroom |
|
|
9'8 x 10'3 |
|
Second Level |
Bedroom |
|
|
9'10 x 10'11 |
|
Second Level |
Kitchen |
|
|
14'5 x 10'4 |
|
Second Level |
Family Room |
|
|
10'11 x 14'4 |
|
Main Level |
Balcony |
|
|
14'7 x 12'10 |
|
Main Level |
Bedroom |
|
|
13'7 x 10'11 |
|
Main Level |
Bedroom |
|
|
14'4 x 10'11 |
|
Main Level |
Bathroom |
|
|
6'2 x 8'9 |
|
Main Level |
Laundry Room |
|
|
7'11 x 8'9 |
|
Main Level |
Ensuite |
|
|
5-Piece |
|
Main Level |
Primary Bedroom |
|
|
15'0 x 16'3 |
|
Main Level |
Kitchen |
|
|
14'7 x 11'6 |
|
Main Level |
Living Room/dining Room |
|
|
25'11 x 26'2 |
https://www.realtor.ca/real-estate/28991241/4615-galdwell-rd-cowichan-bay-cowichan-bay


