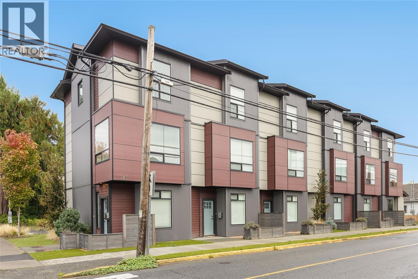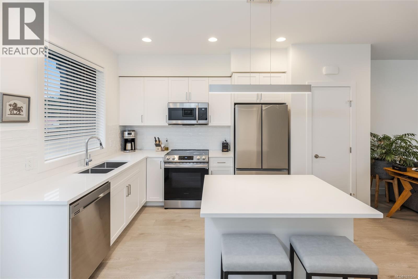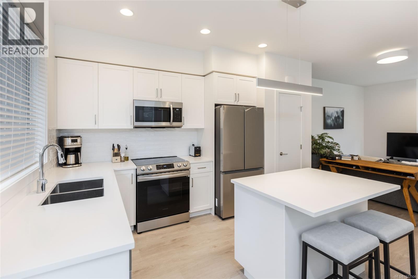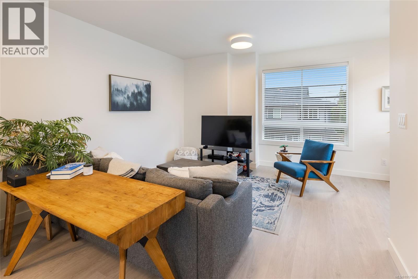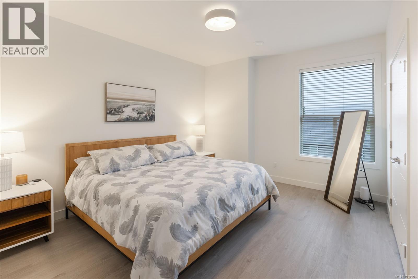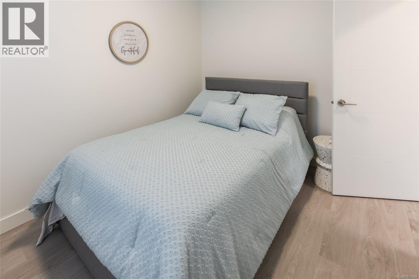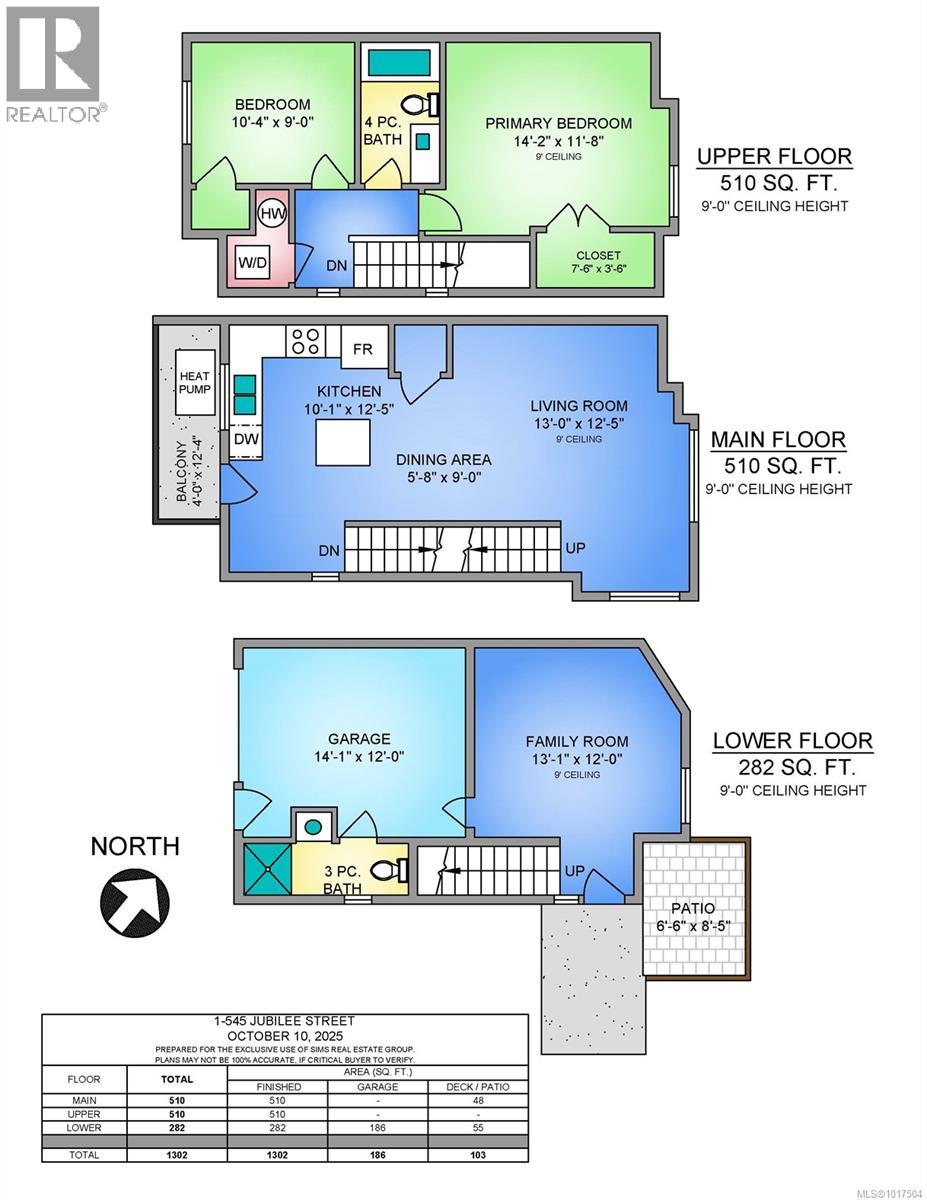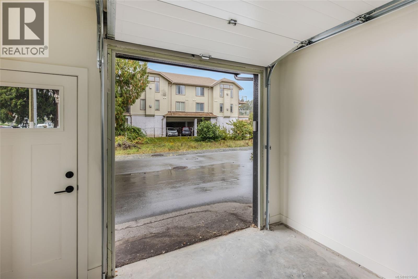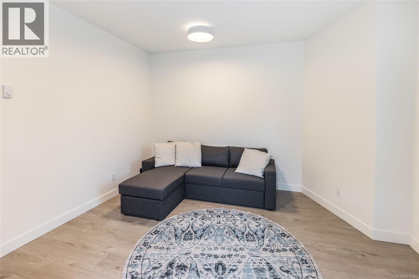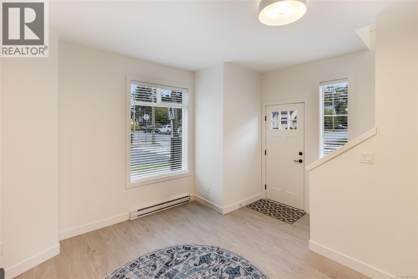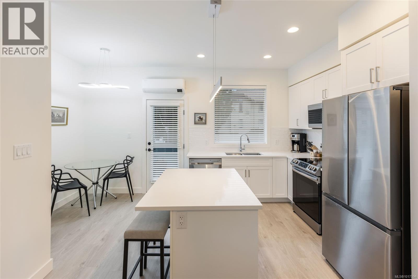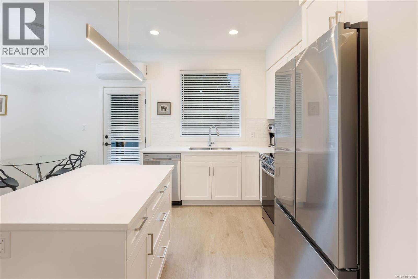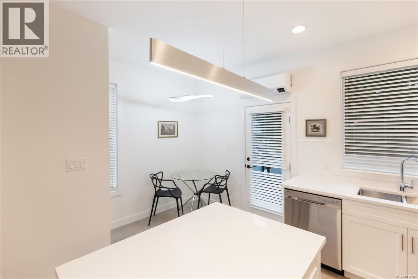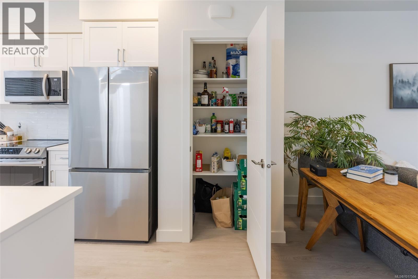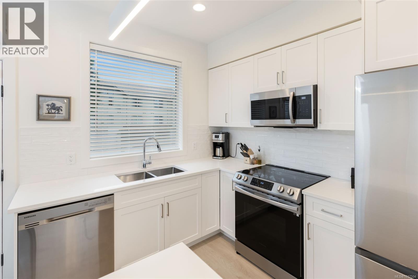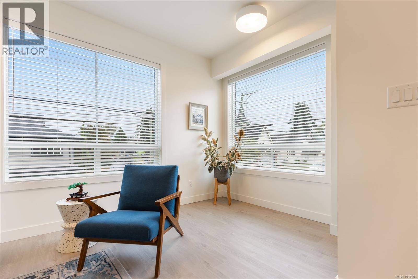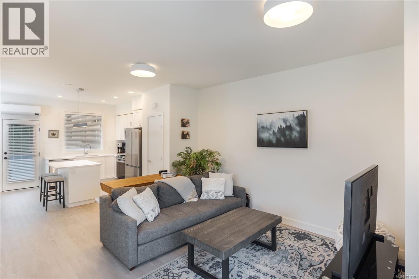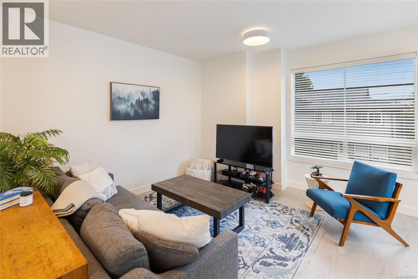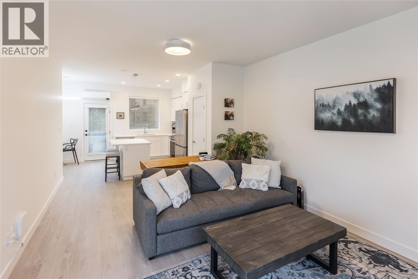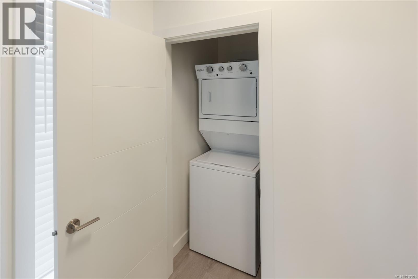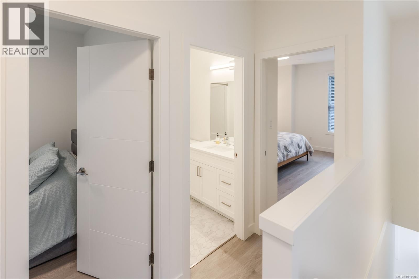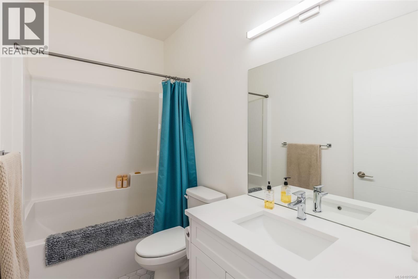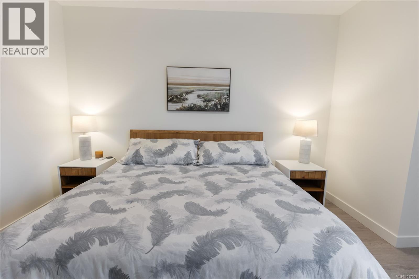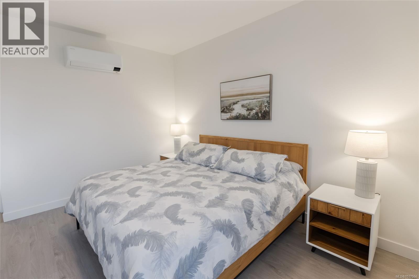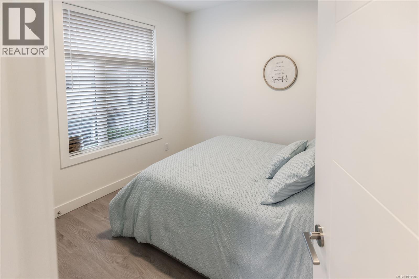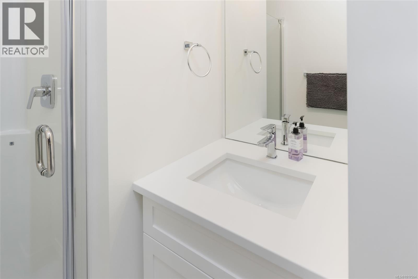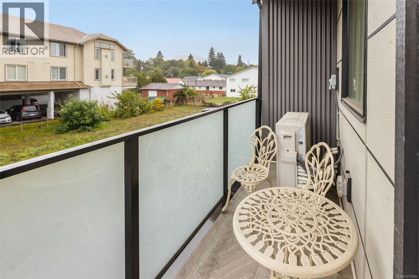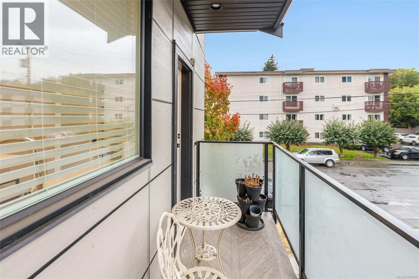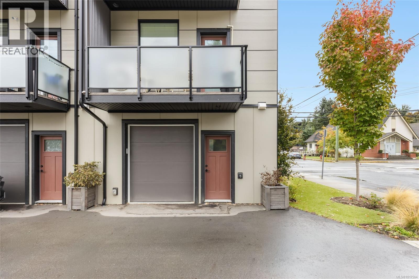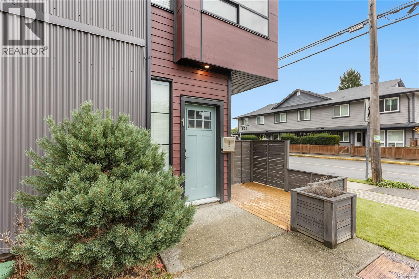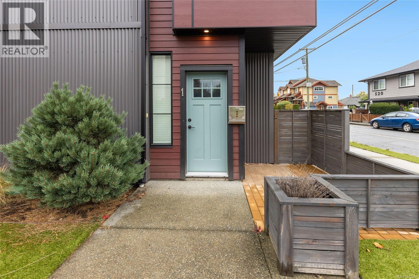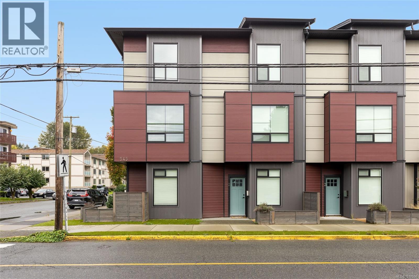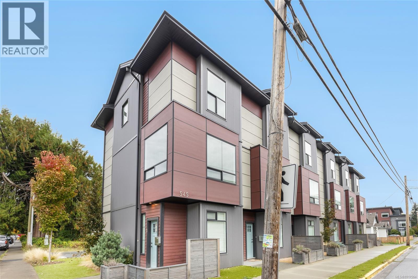2 Bedroom
2 Bathroom
1,302 ft2
Air Conditioned
Baseboard Heaters, Heat Pump
$525,000Maintenance,
$240 Monthly
Modern living meets historic charm in this beautiful 3-year-old, 2-bedroom, 2-bathroom corner townhome in the heart of Duncan’s historic district. Spanning 1,302 sqft over three levels, this thoughtfully designed home features two inviting living spaces and an open-concept kitchen and dining area with high-end finishings and sleek stainless steel appliances. Stay comfortable year-round with a heat pump and air conditioning. The single-car garage offers convenience, while the walkable location puts you just steps from downtown shops, parks, restaurants, and transit, with easy highway access. Pet- and rental-friendly, this stylish property is perfect for those seeking comfort, flexibility, and a vibrant community lifestyle. Measurements are approximate; verify if important. (id:46156)
Property Details
|
MLS® Number
|
1017504 |
|
Property Type
|
Single Family |
|
Neigbourhood
|
West Duncan |
|
Community Features
|
Pets Allowed, Family Oriented |
|
Parking Space Total
|
1 |
|
Plan
|
Eps8434 |
Building
|
Bathroom Total
|
2 |
|
Bedrooms Total
|
2 |
|
Constructed Date
|
2022 |
|
Cooling Type
|
Air Conditioned |
|
Heating Fuel
|
Electric |
|
Heating Type
|
Baseboard Heaters, Heat Pump |
|
Size Interior
|
1,302 Ft2 |
|
Total Finished Area
|
1302 Sqft |
|
Type
|
Row / Townhouse |
Parking
Land
|
Acreage
|
No |
|
Size Irregular
|
1302 |
|
Size Total
|
1302 Sqft |
|
Size Total Text
|
1302 Sqft |
|
Zoning Type
|
Multi-family |
Rooms
| Level |
Type |
Length |
Width |
Dimensions |
|
Second Level |
Bathroom |
|
|
4-Piece |
|
Second Level |
Bedroom |
|
|
10'4 x 9'0 |
|
Second Level |
Primary Bedroom |
|
|
14'2 x 11'8 |
|
Lower Level |
Bathroom |
|
|
3-Piece |
|
Lower Level |
Family Room |
|
|
13'1 x 12'0 |
|
Main Level |
Kitchen |
|
|
10'1 x 12'5 |
|
Main Level |
Dining Room |
|
|
5'8 x 9'0 |
|
Main Level |
Living Room |
|
|
13'0 x 12'5 |
https://www.realtor.ca/real-estate/28991130/1-545-jubilee-st-duncan-west-duncan


