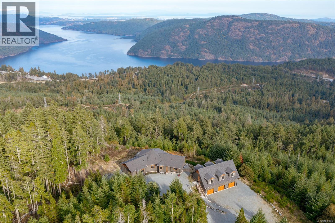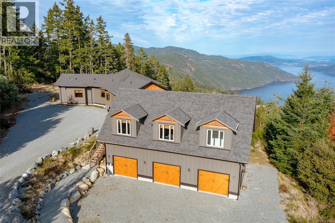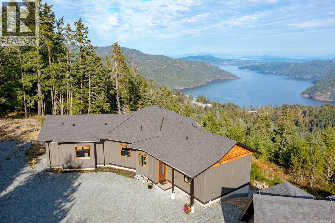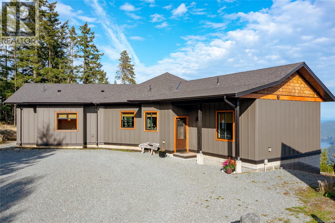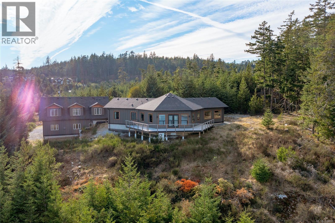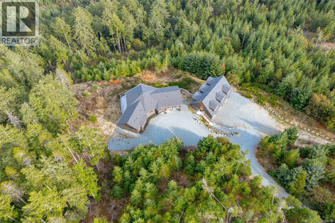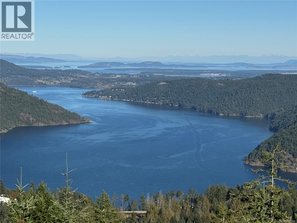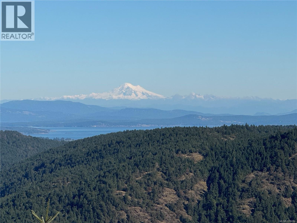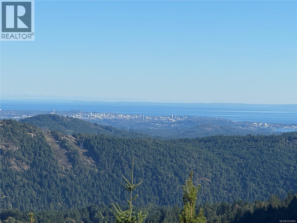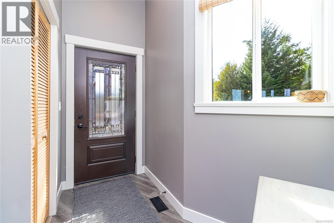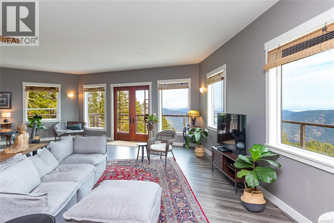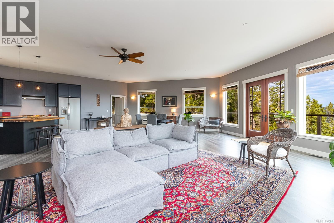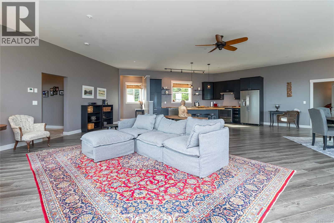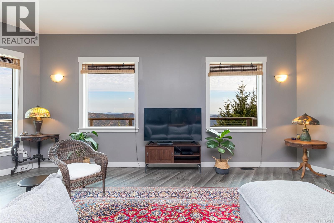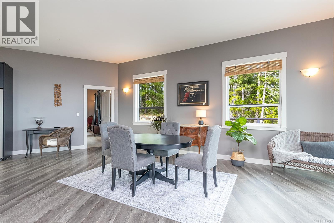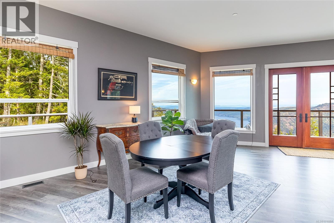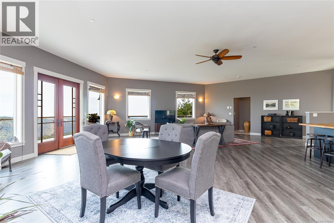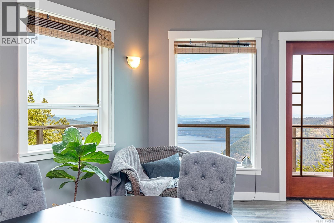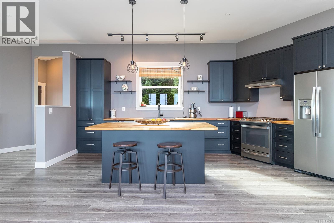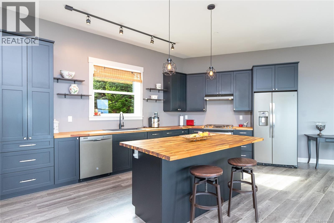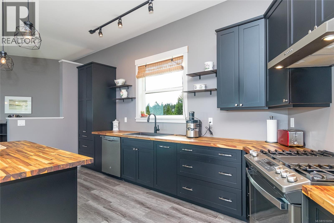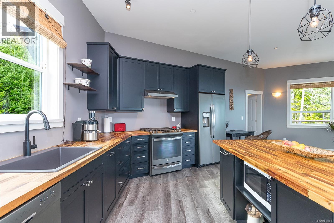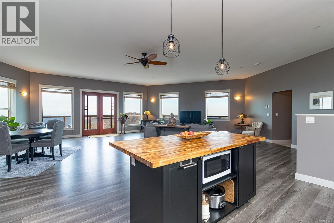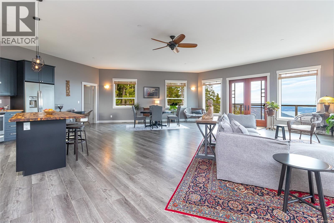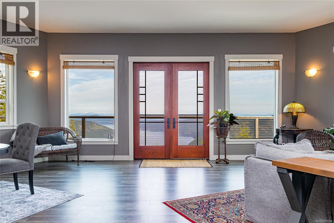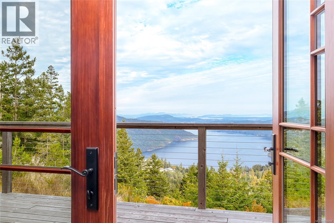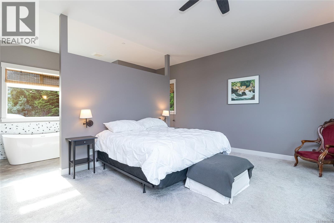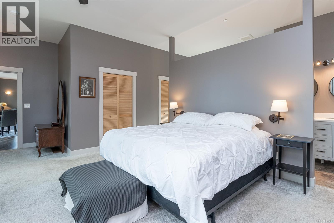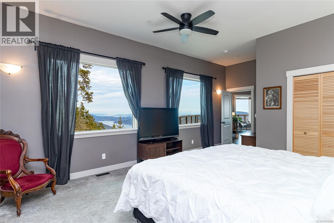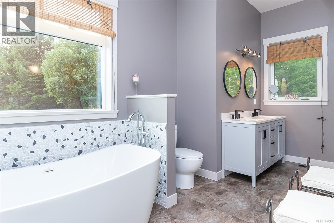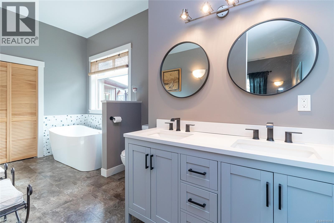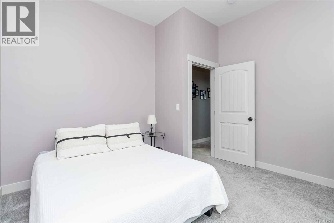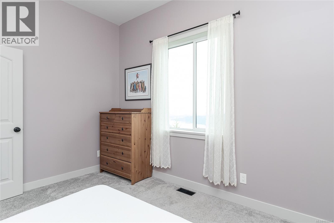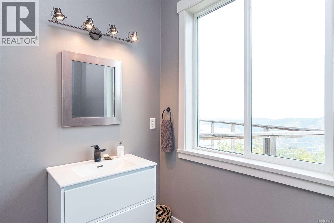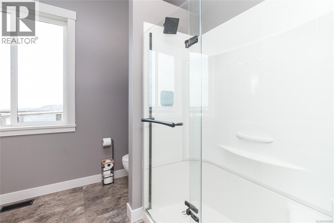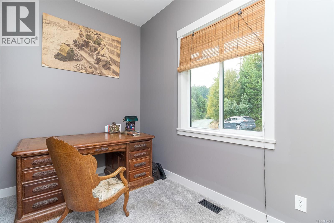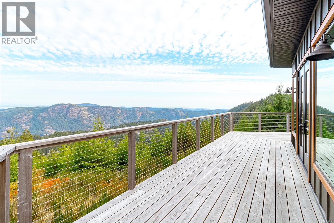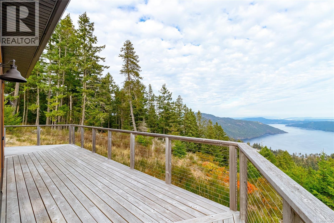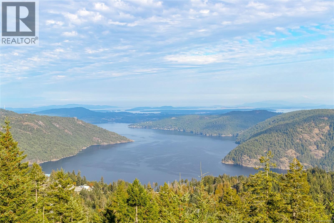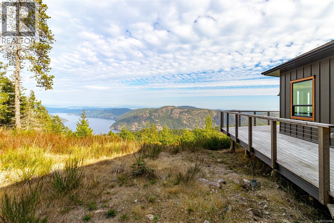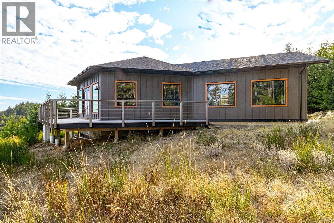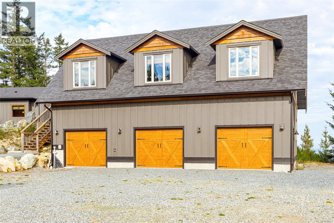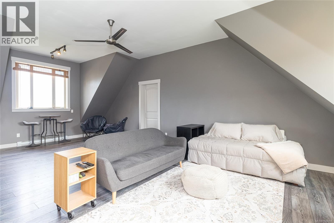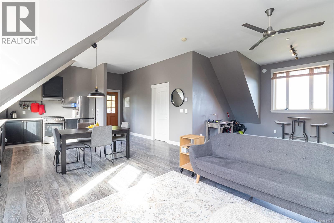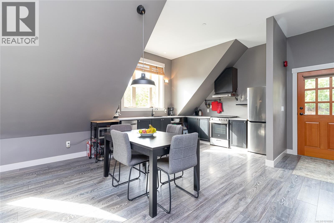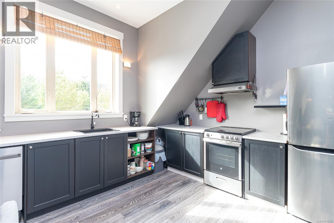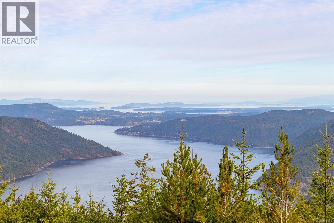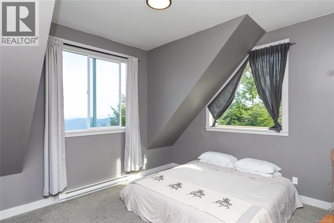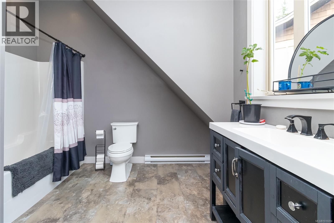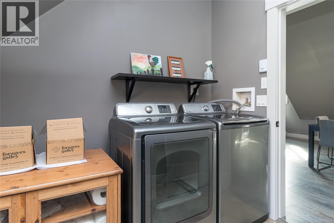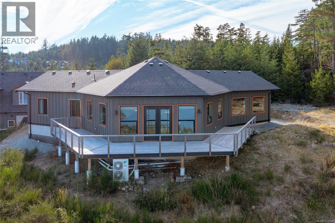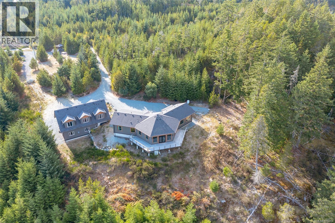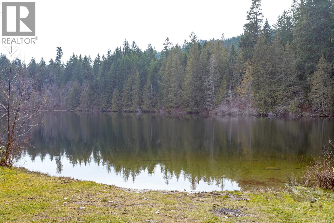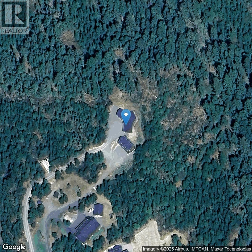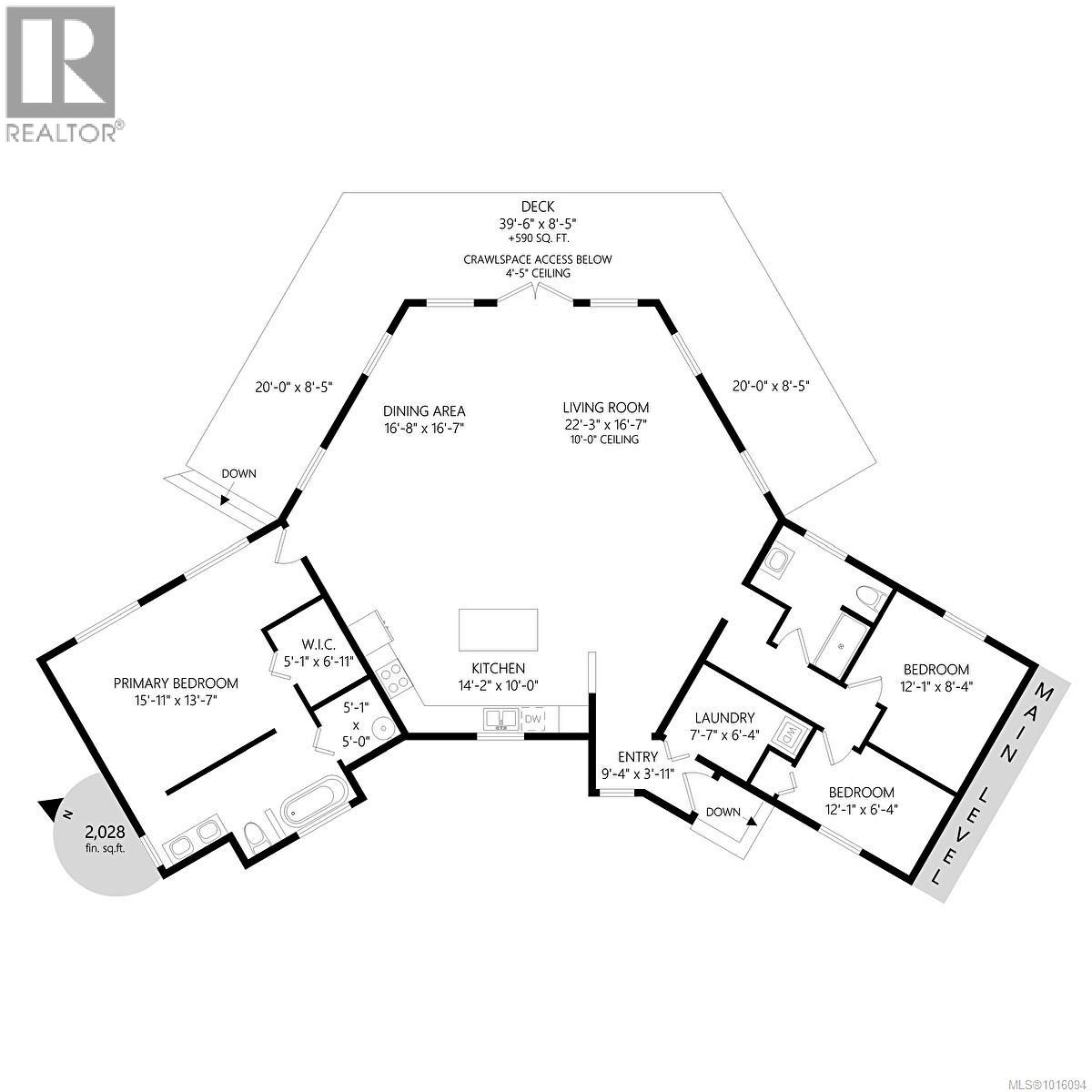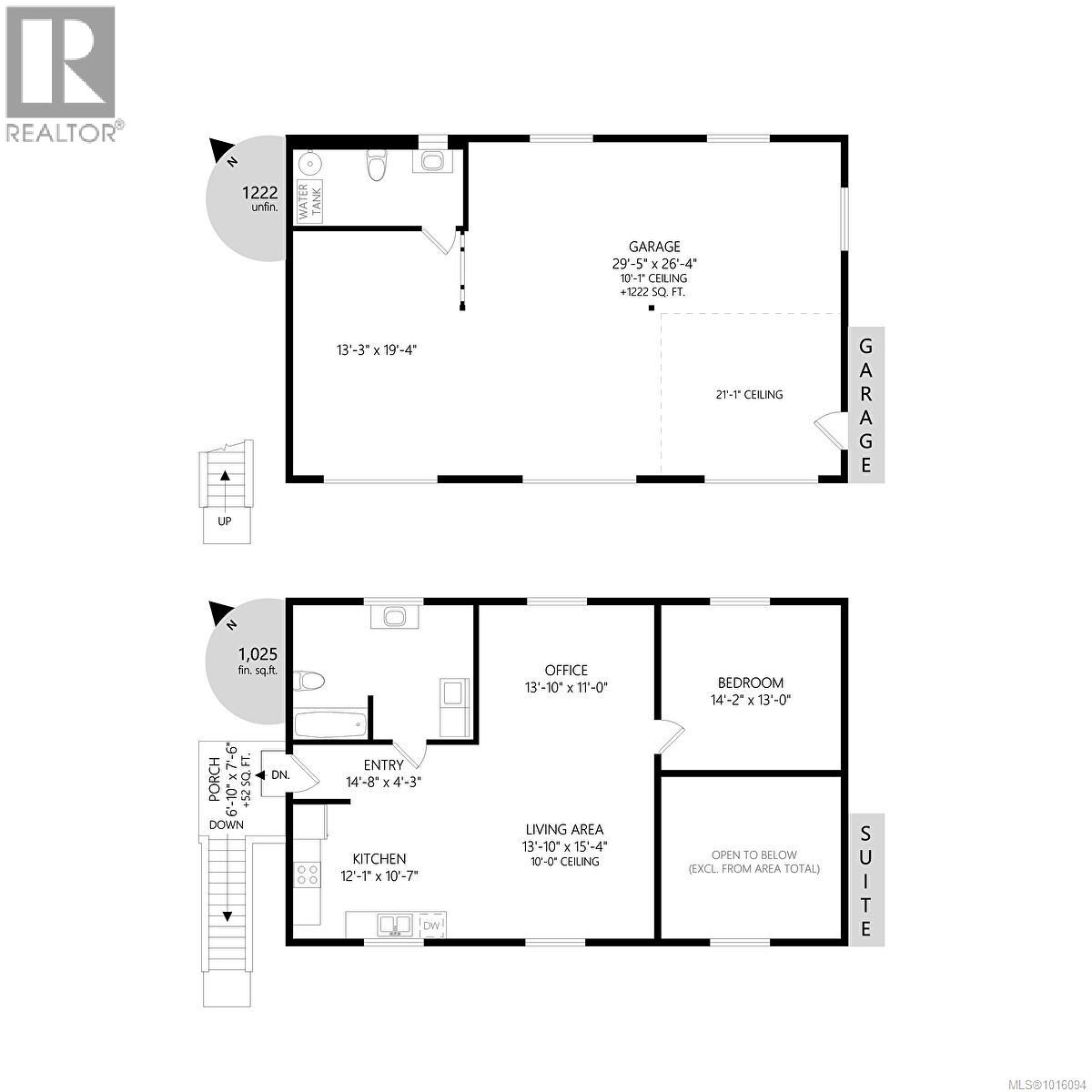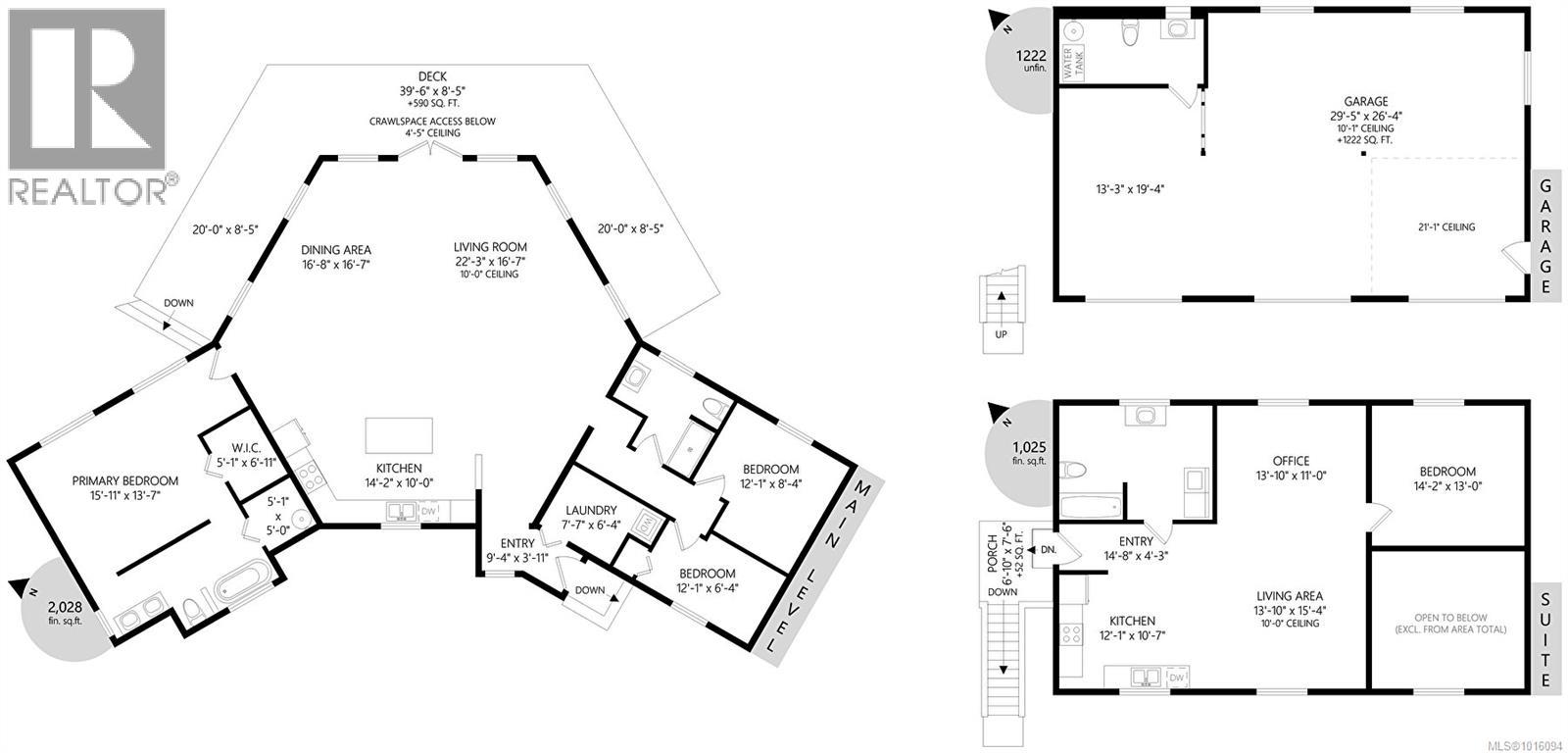4 Bedroom
4 Bathroom
4,275 ft2
Westcoast
Air Conditioned, Fully Air Conditioned
Heat Pump
Acreage
$1,550,000
Perched on a mountainside in Goldstream Heights, this breathtaking 5.9 acre estate offers exceptional privacy and panoramic views of Finlayson Arm, Mt. Baker, the Gulf & San Juan Islands, downtown Victoria, and the Peninsula. The property features a modern 3-bed, 2-bath rancher (2,030 sq. ft.) and a detached 1-bed, 1-bath carriage house (1,025 sq. ft.) with a 1,225 sq. ft. triple garage/shop. Both dwellings are mobility-friendly, offering single-level living and ground-level access. Designed to capture the views from nearly every room, the home showcases 10’ ceilings, oversized windows, an open-concept layout, a gourmet kitchen with propane range, and a spa-inspired ensuite. Enjoy outdoor living on the 600 sq. ft. wraparound deck. Additional features include a fully ducted heat pump, state-of-the-art fire suppression system, and low-maintenance landscaping. Located on a quiet cul-de-sac with direct access to horse and hiking trails, the Sooke Hills Wilderness Trail, and Wrigglesworth Lake, all just 20 minutes to Langford or Mill Bay. (id:46156)
Property Details
|
MLS® Number
|
1016094 |
|
Property Type
|
Single Family |
|
Neigbourhood
|
Shawnigan |
|
Community Features
|
Pets Allowed, Family Oriented |
|
Features
|
Acreage, Other |
|
Parking Space Total
|
10 |
|
Plan
|
Eps7279 |
|
Structure
|
Shed, Workshop |
|
View Type
|
City View, Mountain View, Ocean View, Valley View |
Building
|
Bathroom Total
|
4 |
|
Bedrooms Total
|
4 |
|
Appliances
|
Dishwasher, Refrigerator, Stove, Washer, Dryer |
|
Architectural Style
|
Westcoast |
|
Constructed Date
|
2021 |
|
Cooling Type
|
Air Conditioned, Fully Air Conditioned |
|
Fire Protection
|
Sprinkler System-fire |
|
Heating Fuel
|
Electric |
|
Heating Type
|
Heat Pump |
|
Size Interior
|
4,275 Ft2 |
|
Total Finished Area
|
3053 Sqft |
|
Type
|
House |
Land
|
Access Type
|
Road Access |
|
Acreage
|
Yes |
|
Size Irregular
|
5.9 |
|
Size Total
|
5.9 Ac |
|
Size Total Text
|
5.9 Ac |
|
Zoning Description
|
Gb2 & Gb3 |
|
Zoning Type
|
Rural Residential |
Rooms
| Level |
Type |
Length |
Width |
Dimensions |
|
Main Level |
Entrance |
9 ft |
4 ft |
9 ft x 4 ft |
|
Main Level |
Bedroom |
12 ft |
6 ft |
12 ft x 6 ft |
|
Main Level |
Bedroom |
12 ft |
8 ft |
12 ft x 8 ft |
|
Main Level |
Bathroom |
|
|
3-Piece |
|
Main Level |
Laundry Room |
8 ft |
6 ft |
8 ft x 6 ft |
|
Main Level |
Ensuite |
|
|
4-Piece |
|
Main Level |
Primary Bedroom |
16 ft |
14 ft |
16 ft x 14 ft |
|
Main Level |
Dining Room |
17 ft |
17 ft |
17 ft x 17 ft |
|
Main Level |
Living Room |
22 ft |
17 ft |
22 ft x 17 ft |
|
Main Level |
Kitchen |
14 ft |
10 ft |
14 ft x 10 ft |
|
Auxiliary Building |
Bathroom |
|
|
2-Piece |
|
Auxiliary Building |
Bedroom |
14 ft |
13 ft |
14 ft x 13 ft |
|
Auxiliary Building |
Bathroom |
|
|
4-Piece |
|
Auxiliary Building |
Other |
13 ft |
11 ft |
13 ft x 11 ft |
|
Auxiliary Building |
Living Room |
15 ft |
14 ft |
15 ft x 14 ft |
|
Auxiliary Building |
Kitchen |
12 ft |
11 ft |
12 ft x 11 ft |
https://www.realtor.ca/real-estate/28990778/1490-finlayson-view-pl-shawnigan-lake-shawnigan


