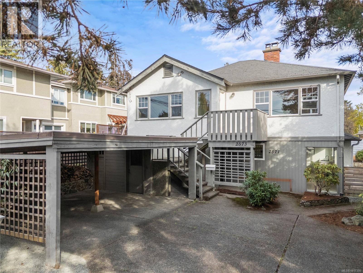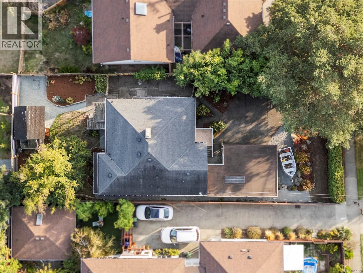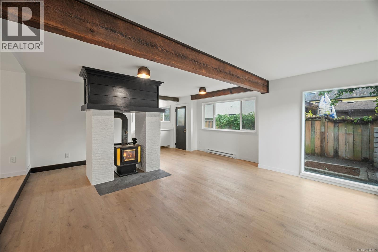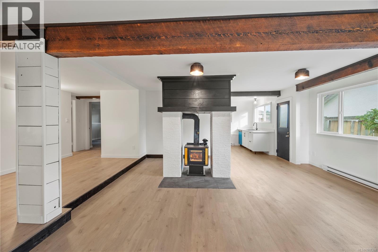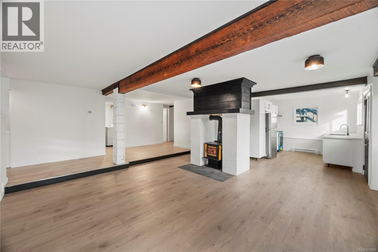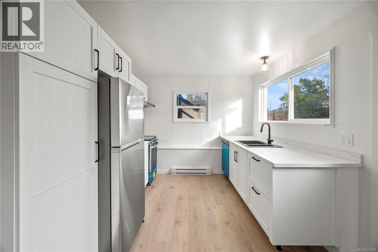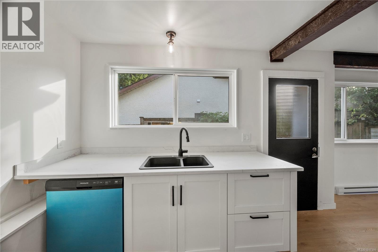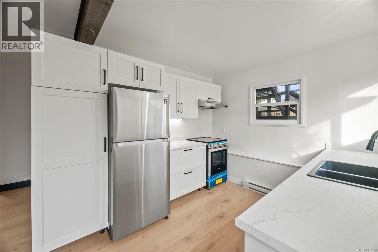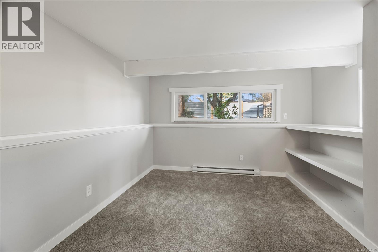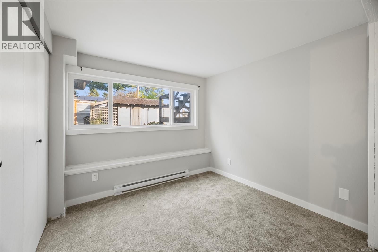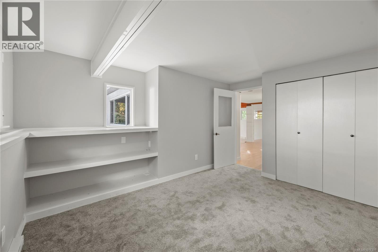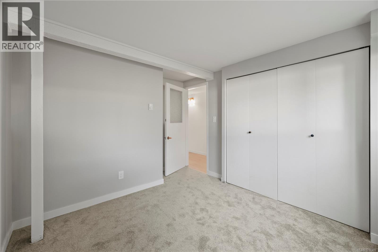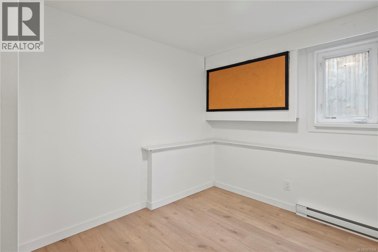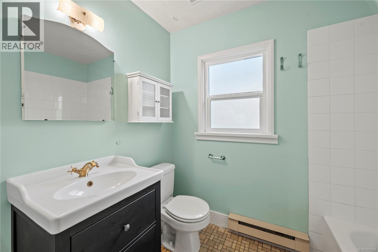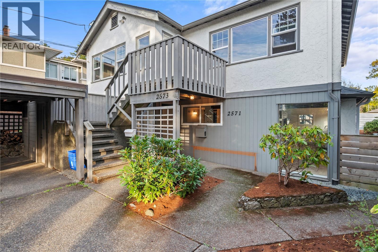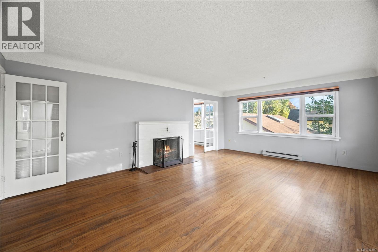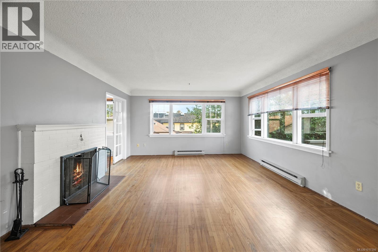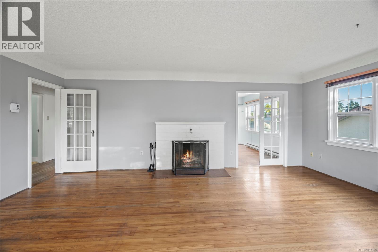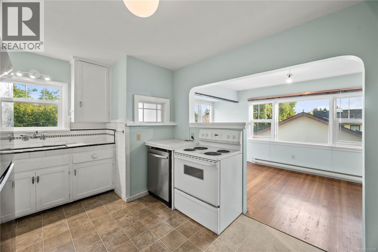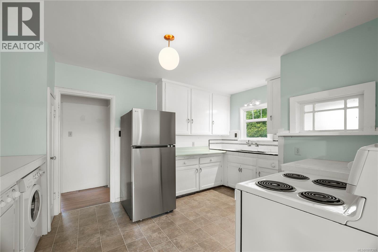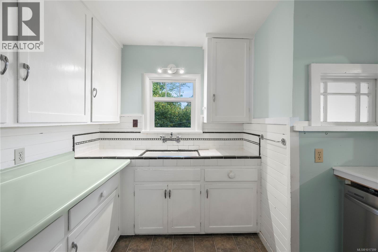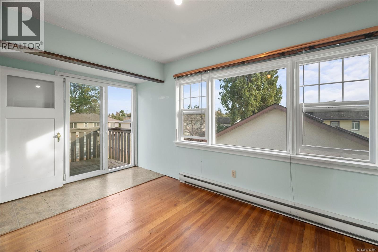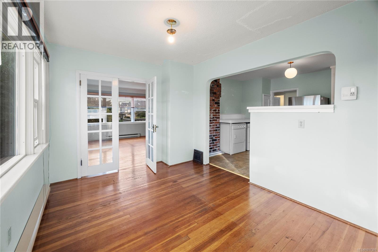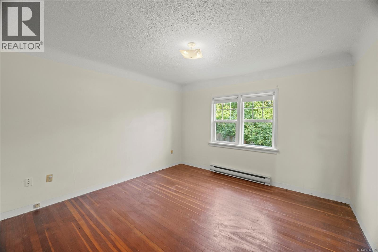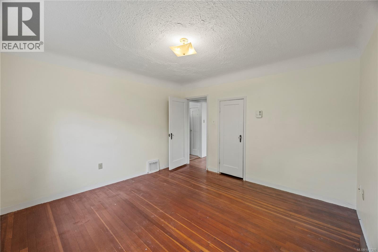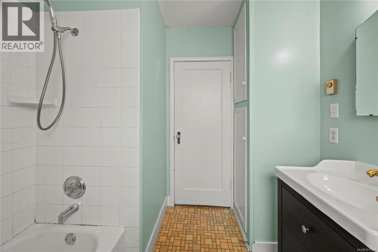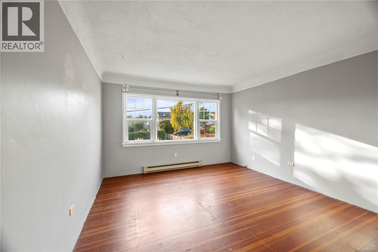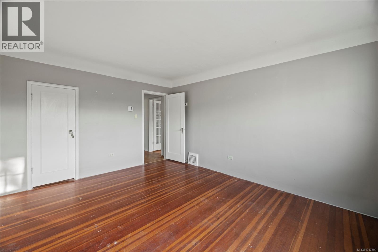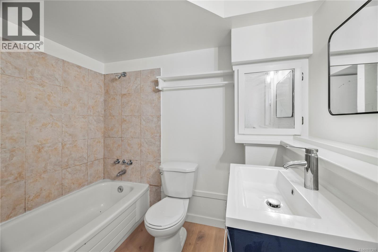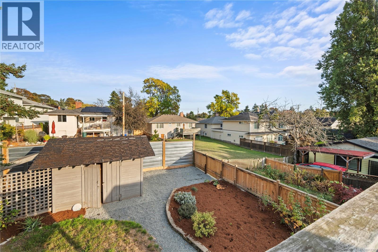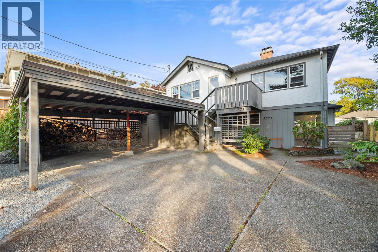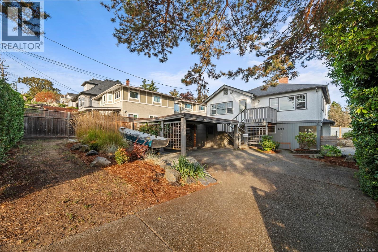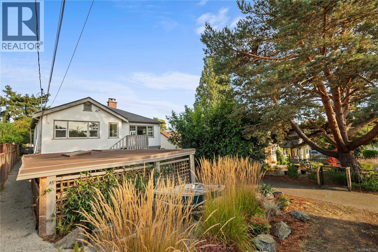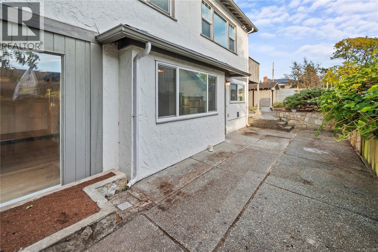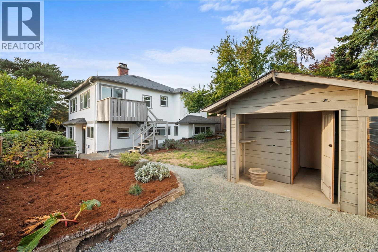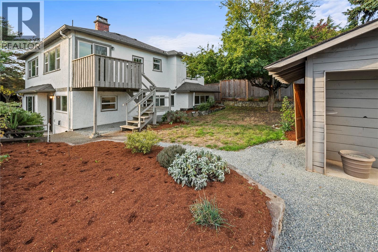2571 Empire St Victoria, British Columbia V8T 3M5
$1,099,900
Full up/down duplex in a central Victoria location! The upper suite offers 2 bedrooms, 1 bath, and a bright living space with deck access and city views—ready for your updates and ideas. The lower suite features 2 bedrooms + den, 1 bath, and has been tastefully renovated with new flooring, kitchen, paint, and a cozy wood stove. Each unit enjoys separate parking, individual storage sheds, and access to a spacious 6,200 sq ft lot.. Both units are vacant and ready for immediate possession, making this an excellent opportunity for investors or multi-generational living. Live in the updated suite and rent the other, or hold as a long-term revenue property. Conveniently located near schools, parks, and transit, with easy access to downtown Victoria. (id:46156)
Open House
This property has open houses!
12:00 pm
Ends at:1:30 pm
Join us for an open house this weekend at this great full duplex in the Oaklands neighbourhood!
Property Details
| MLS® Number | 1017399 |
| Property Type | Single Family |
| Neigbourhood | Oaklands |
| Features | Other, Rectangular |
| Plan | Vip931 |
| Structure | Shed, Patio(s) |
| View Type | City View |
Building
| Bathroom Total | 2 |
| Bedrooms Total | 5 |
| Appliances | Refrigerator |
| Constructed Date | 1978 |
| Cooling Type | None |
| Fireplace Present | Yes |
| Fireplace Total | 1 |
| Heating Fuel | Electric, Wood |
| Heating Type | Baseboard Heaters |
| Size Interior | 3,073 Ft2 |
| Total Finished Area | 2333 Sqft |
| Type | Duplex |
Land
| Acreage | No |
| Size Irregular | 6269 |
| Size Total | 6269 Sqft |
| Size Total Text | 6269 Sqft |
| Zoning Description | R-2 |
| Zoning Type | Duplex |
Rooms
| Level | Type | Length | Width | Dimensions |
|---|---|---|---|---|
| Second Level | Dining Room | 16 ft | 10 ft | 16 ft x 10 ft |
| Second Level | Bathroom | 8 ft | 8 ft | 8 ft x 8 ft |
| Second Level | Kitchen | 16 ft | 11 ft | 16 ft x 11 ft |
| Second Level | Bedroom | 12 ft | 12 ft | 12 ft x 12 ft |
| Second Level | Bedroom | 14 ft | 12 ft | 14 ft x 12 ft |
| Second Level | Living Room | 15 ft | 20 ft | 15 ft x 20 ft |
| Main Level | Patio | 43 ft | 22 ft | 43 ft x 22 ft |
| Main Level | Workshop | 7 ft | 10 ft | 7 ft x 10 ft |
| Main Level | Laundry Room | 5 ft | 8 ft | 5 ft x 8 ft |
| Main Level | Bathroom | 4-Piece | ||
| Main Level | Bedroom | 11 ft | 11 ft | 11 ft x 11 ft |
| Main Level | Bedroom | 14 ft | 12 ft | 14 ft x 12 ft |
| Main Level | Bedroom | 11 ft | 10 ft | 11 ft x 10 ft |
| Main Level | Kitchen | 10 ft | 10 ft | 10 ft x 10 ft |
| Main Level | Living Room | 22 ft | 22 ft | 22 ft x 22 ft |
https://www.realtor.ca/real-estate/28989882/2571-empire-st-victoria-oaklands


