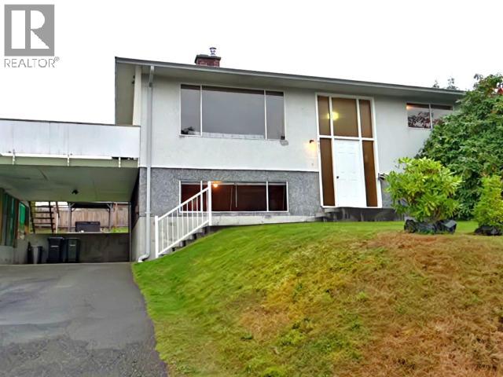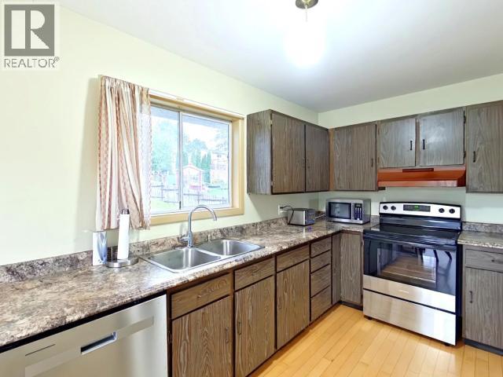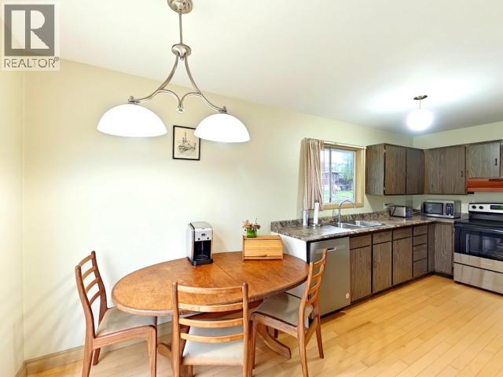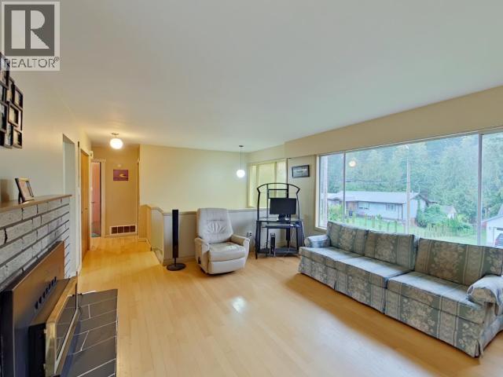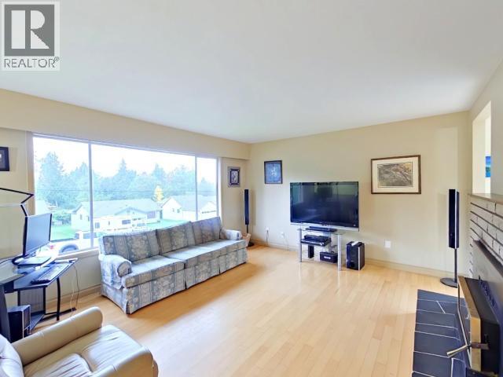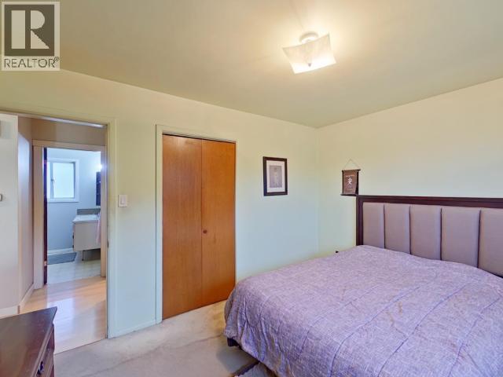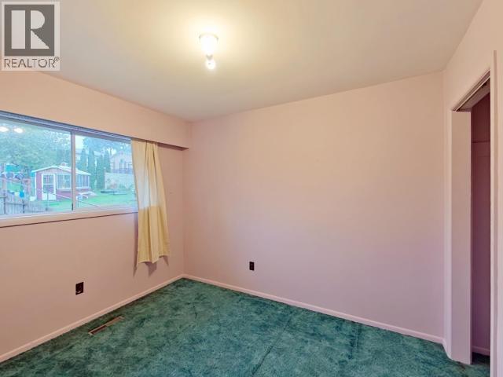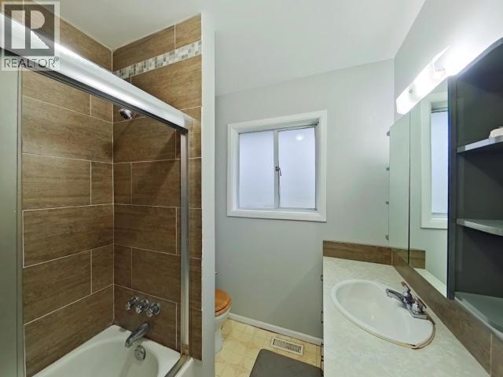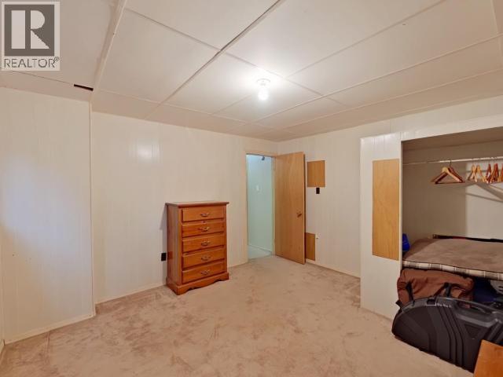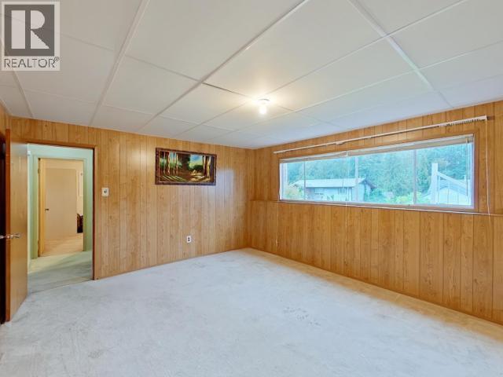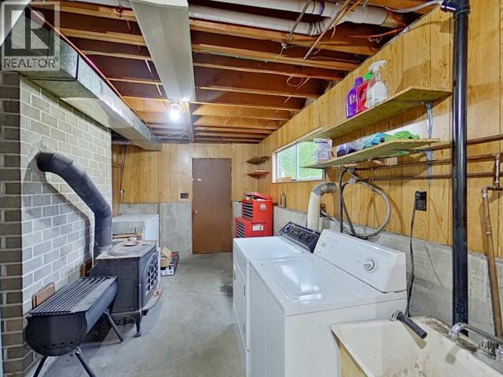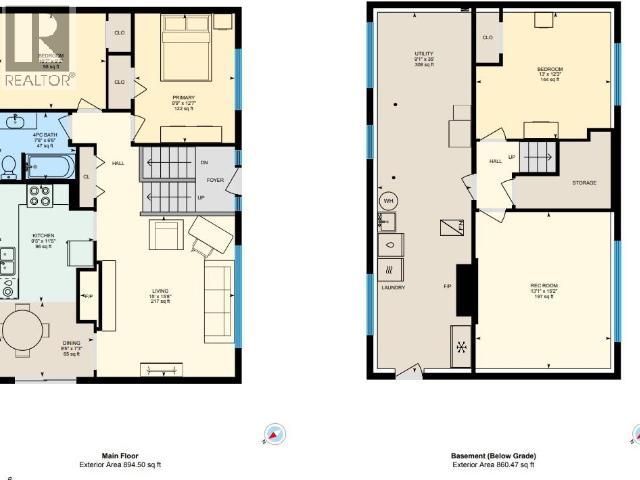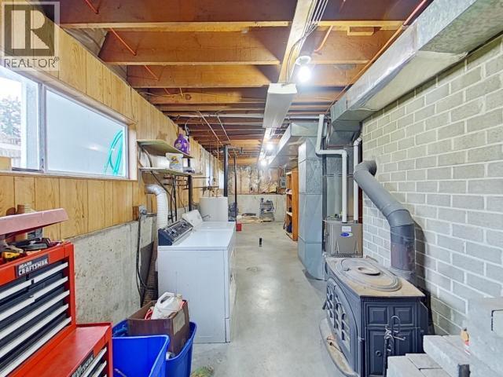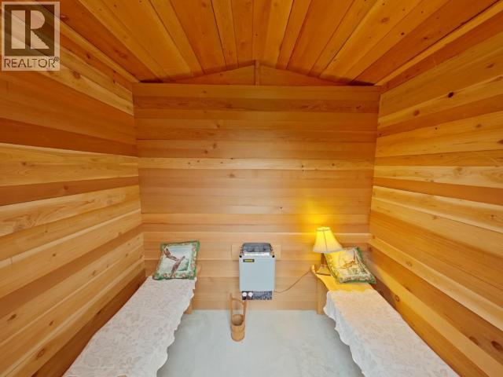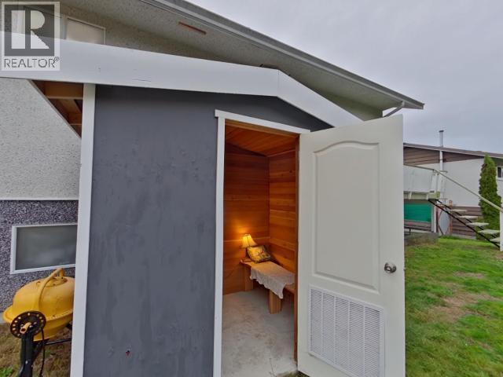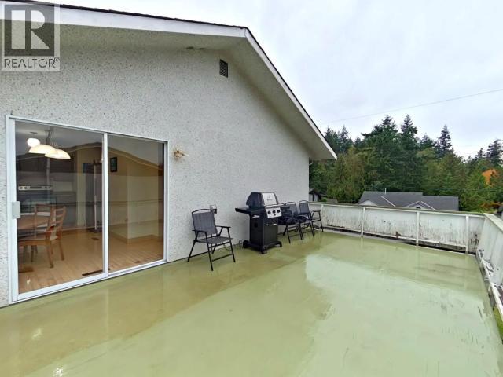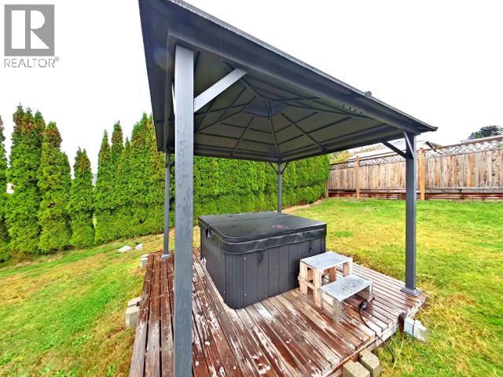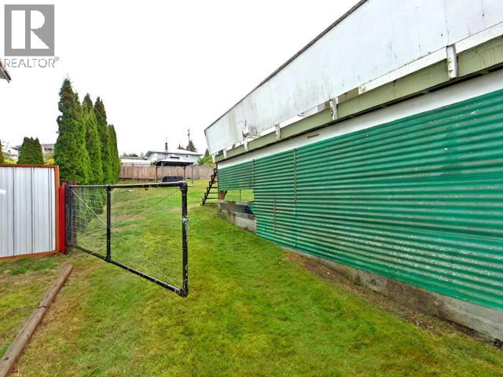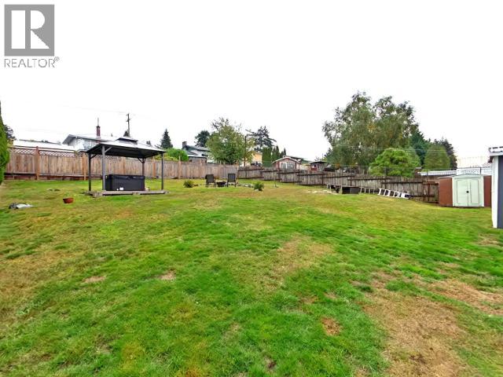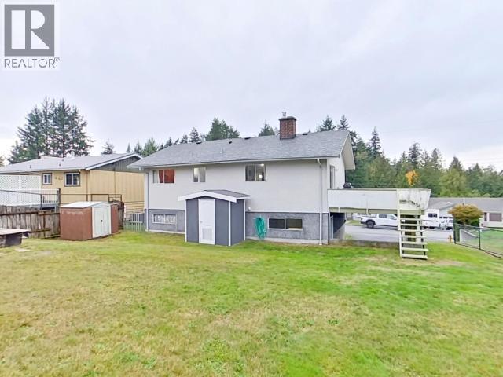3 Bedroom
1 Bathroom
1,597 ft2
Fireplace
Forced Air
$499,000
Fantastic opportunity for first time buyers or anyone looking to add their own style! This 3 bedroom home offers solid bones, a new roof, large west facing sundeck and plenty of potential for updates to make it your own. Step outside to a spacious, fully fenced backyard that is perfect for pets and outdoor living complete with a relaxing sauna, and inviting hot tub for year round enjoyment. Whether you're unwinding after a long day or wanting to raise the kids on a quiet street right in town, this property provides the perfect mix of possibilities. A great place to start your next chapter. (id:46156)
Property Details
|
MLS® Number
|
19414 |
|
Property Type
|
Single Family |
|
Parking Space Total
|
1 |
Building
|
Bathroom Total
|
1 |
|
Bedrooms Total
|
3 |
|
Construction Style Attachment
|
Detached |
|
Fireplace Fuel
|
Wood,wood |
|
Fireplace Present
|
Yes |
|
Fireplace Type
|
Conventional,woodstove |
|
Heating Fuel
|
Natural Gas |
|
Heating Type
|
Forced Air |
|
Size Interior
|
1,597 Ft2 |
|
Type
|
House |
Parking
Land
|
Acreage
|
No |
|
Size Frontage
|
66 Ft |
|
Size Irregular
|
8712 |
|
Size Total
|
8712 Sqft |
|
Size Total Text
|
8712 Sqft |
Rooms
| Level |
Type |
Length |
Width |
Dimensions |
|
Basement |
Den |
13 ft ,1 in |
15 ft ,2 in |
13 ft ,1 in x 15 ft ,2 in |
|
Basement |
Bedroom |
13 ft |
12 ft ,3 in |
13 ft x 12 ft ,3 in |
|
Basement |
Laundry Room |
9 ft ,1 in |
35 ft |
9 ft ,1 in x 35 ft |
|
Main Level |
Living Room |
15 ft |
15 ft ,8 in |
15 ft x 15 ft ,8 in |
|
Main Level |
Dining Room |
9 ft ,5 in |
7 ft ,3 in |
9 ft ,5 in x 7 ft ,3 in |
|
Main Level |
Kitchen |
9 ft ,5 in |
11 ft ,5 in |
9 ft ,5 in x 11 ft ,5 in |
|
Main Level |
Primary Bedroom |
9 ft ,9 in |
12 ft ,7 in |
9 ft ,9 in x 12 ft ,7 in |
|
Main Level |
Bedroom |
10 ft ,7 in |
9 ft ,3 in |
10 ft ,7 in x 9 ft ,3 in |
https://www.realtor.ca/real-estate/28988518/4600-redonda-ave-powell-river


