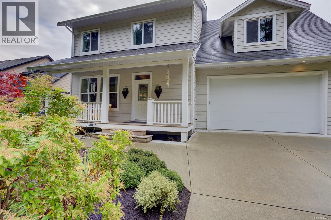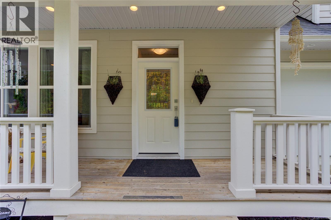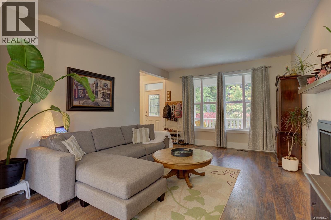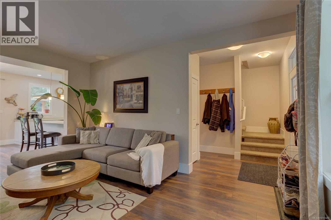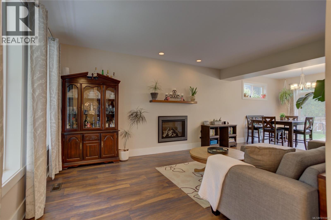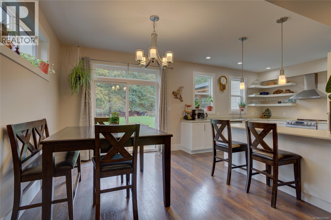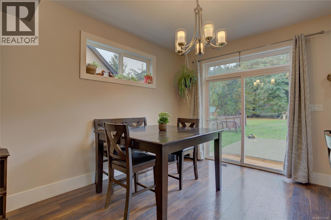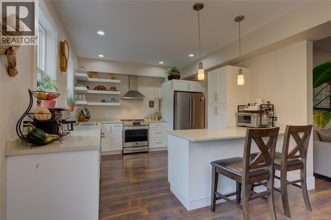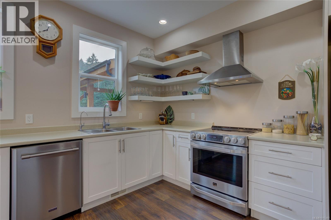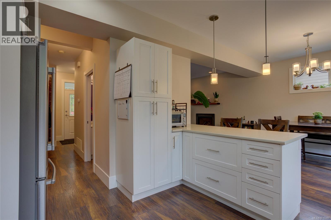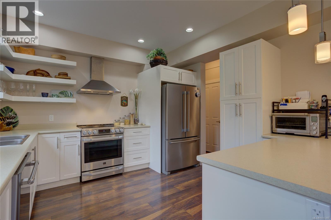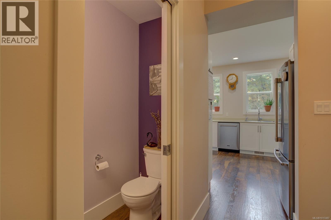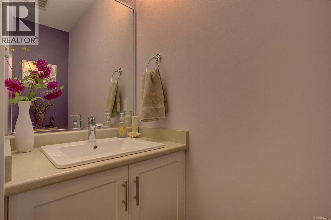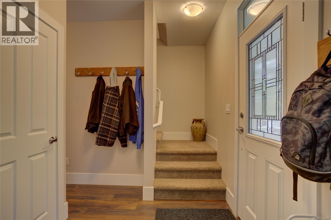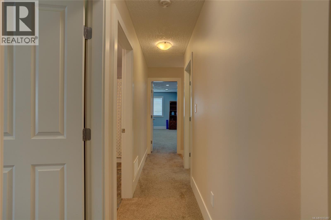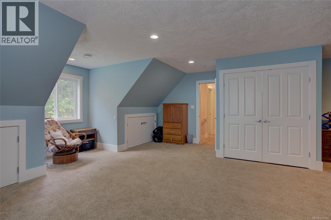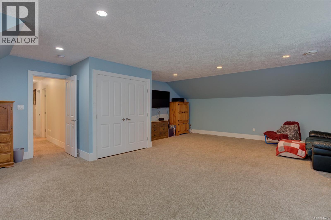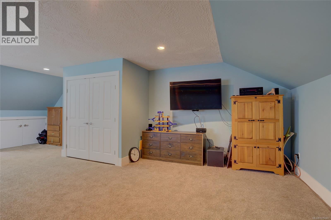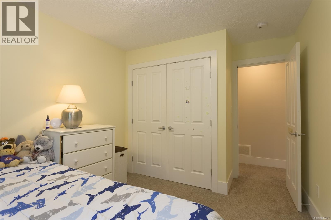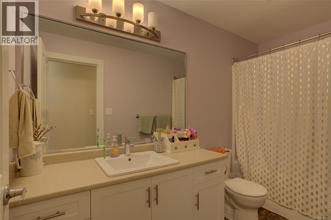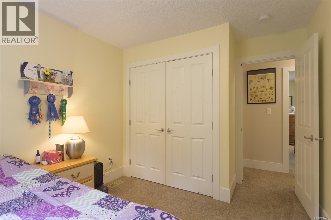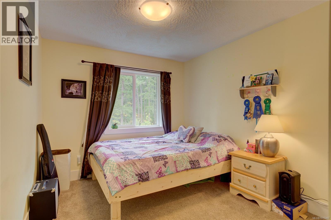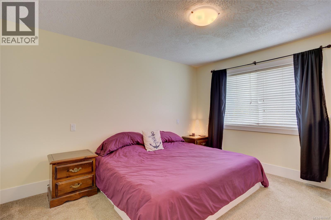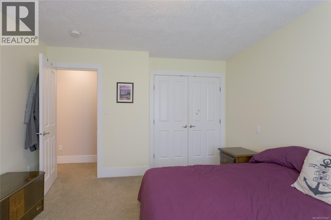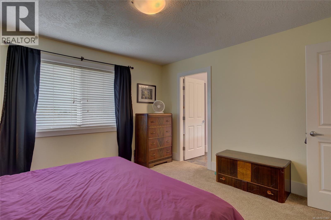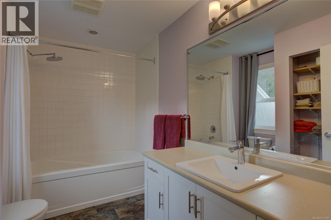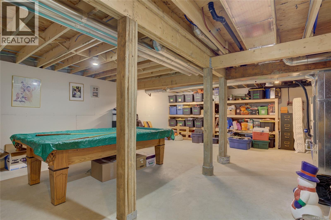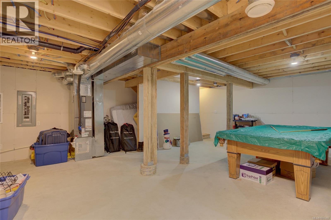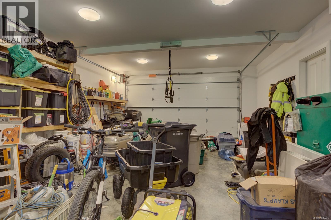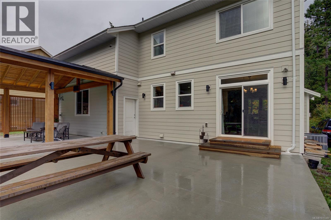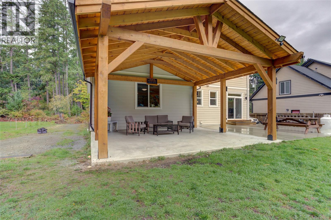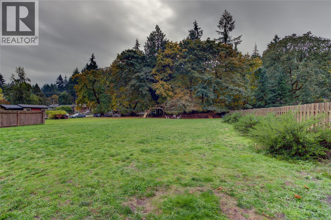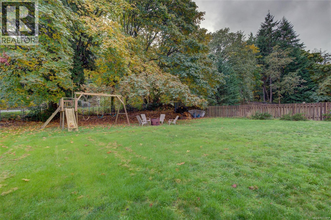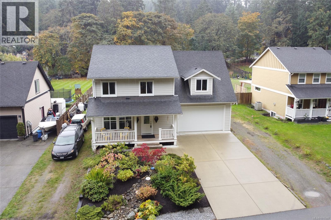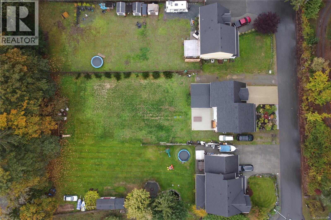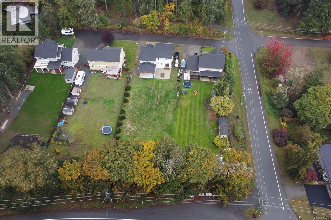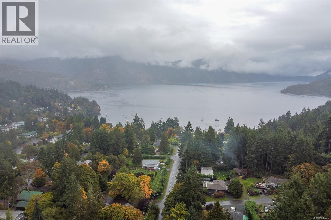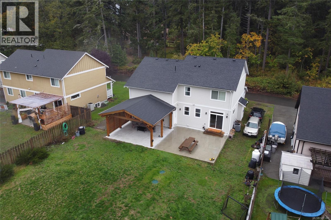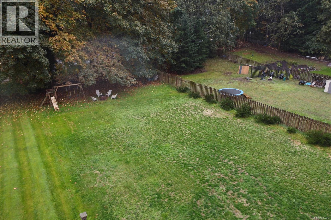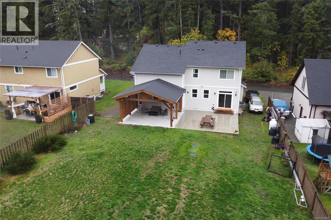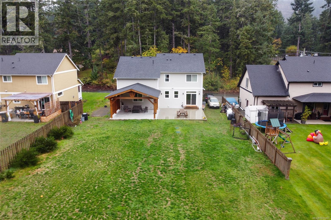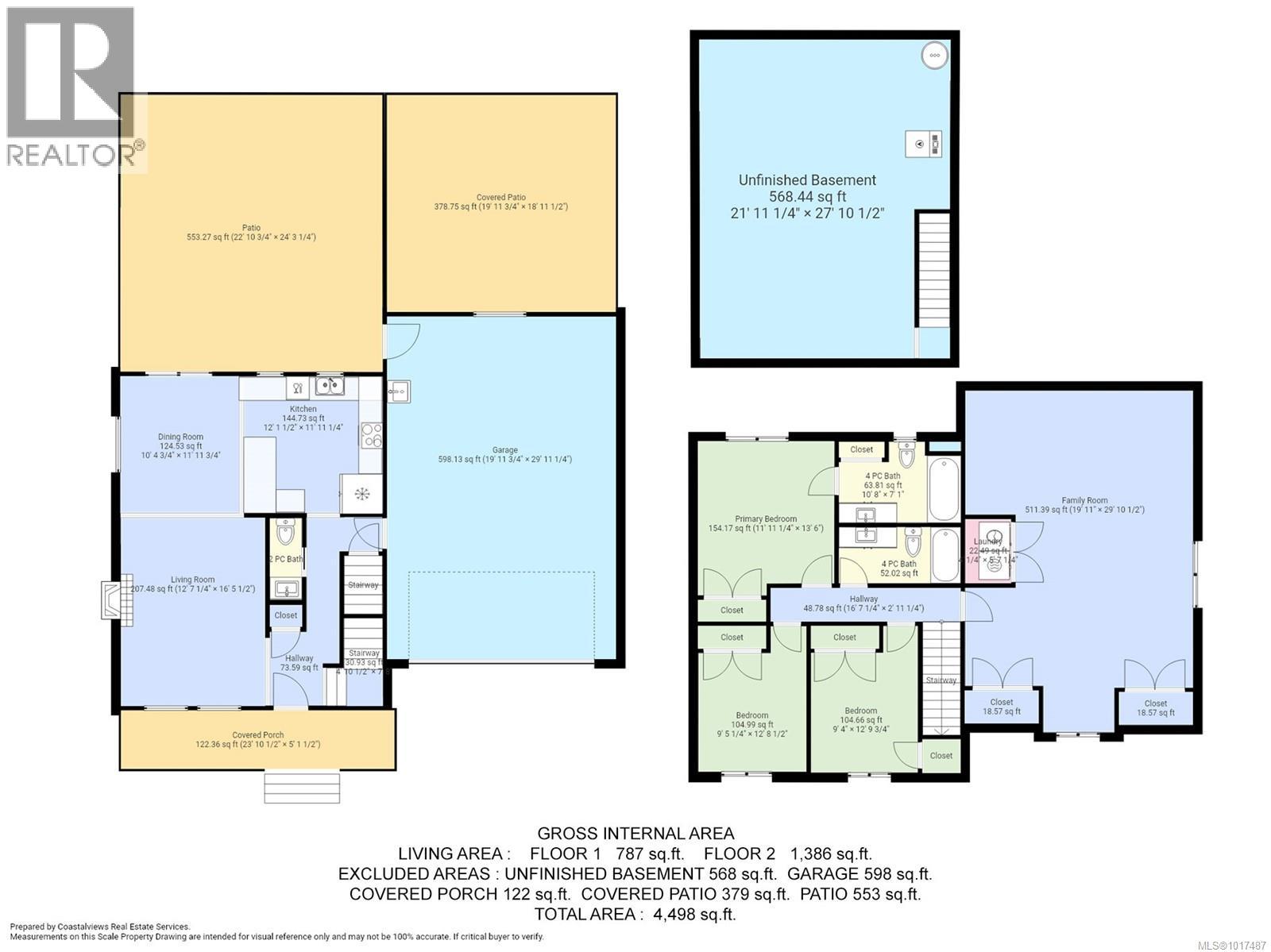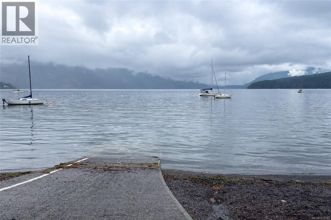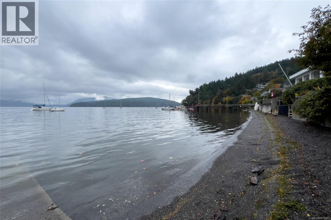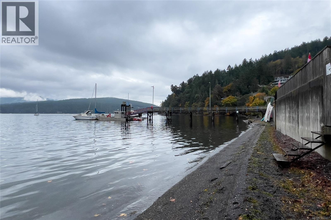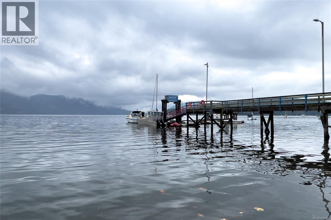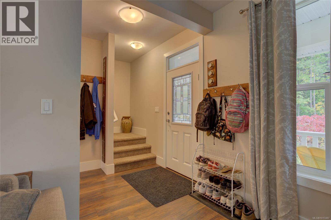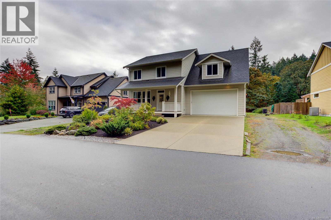2 6740 Considine Ave Duncan, British Columbia V9L 5X2
$959,000Maintenance,
$20 Monthly
Maintenance,
$20 MonthlyWelcome to this beautifully maintained family home. Located just 10 mins to Duncan, a short walk to Maple Bay beach & boat launch, and 5 mins to Vancouver float plane. The bright, open layout and spacious kitchen, leading to a partially covered patio with a gorgeous post & beam pergola, outdoor kitchen hookups, is every hosts dream. Upstairs you will find 3 generous bedrooms, including a primary suite with 4-pc ensuite, 2nd full bath, laundry & a large bonus space, perfect for family room, home office, playroom. A full-height basement, partially finished, provides an excellent storage space or media room. This perfect family home sits on a 0.41 Acre south facing lot, RV pad and hooks, with a 20x30 garage with 9ft door. See it today! (id:46156)
Property Details
| MLS® Number | 1017487 |
| Property Type | Single Family |
| Neigbourhood | East Duncan |
| Community Features | Pets Allowed, Family Oriented |
| Features | Level Lot, Southern Exposure, Other, Marine Oriented |
| Parking Space Total | 6 |
| Structure | Patio(s) |
| View Type | Mountain View, Valley View |
Building
| Bathroom Total | 3 |
| Bedrooms Total | 3 |
| Appliances | Refrigerator, Stove, Washer, Dryer |
| Constructed Date | 2017 |
| Cooling Type | Air Conditioned |
| Fireplace Present | Yes |
| Fireplace Total | 1 |
| Heating Type | Heat Pump |
| Size Interior | 2,741 Ft2 |
| Total Finished Area | 2173 Sqft |
| Type | House |
Land
| Access Type | Road Access |
| Acreage | No |
| Size Irregular | 17860 |
| Size Total | 17860 Sqft |
| Size Total Text | 17860 Sqft |
| Zoning Description | R1 |
| Zoning Type | Residential |
Rooms
| Level | Type | Length | Width | Dimensions |
|---|---|---|---|---|
| Second Level | Ensuite | 4-Piece | ||
| Second Level | Bathroom | 4-Piece | ||
| Second Level | Family Room | 10 ft | Measurements not available x 10 ft | |
| Second Level | Bedroom | 9'4 x 12'10 | ||
| Second Level | Bedroom | 9'5 x 12'8 | ||
| Second Level | Primary Bedroom | 11'11 x 13'6 | ||
| Main Level | Porch | 23'10 x 5'1 | ||
| Main Level | Patio | 20 ft | 20 ft x Measurements not available | |
| Main Level | Patio | 22'11 x 24'3 | ||
| Main Level | Bathroom | 2-Piece | ||
| Main Level | Dining Room | 12 ft | Measurements not available x 12 ft | |
| Main Level | Kitchen | 12'1 x 11'11 | ||
| Main Level | Living Room | 12'7 x 16'6 | ||
| Main Level | Entrance | 4'10 x 7'8 |
https://www.realtor.ca/real-estate/28988503/2-6740-considine-ave-duncan-east-duncan


