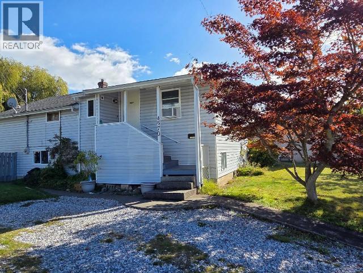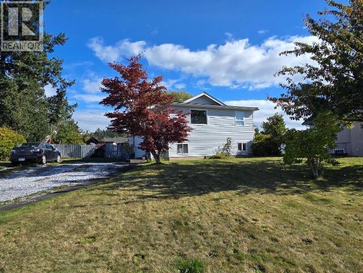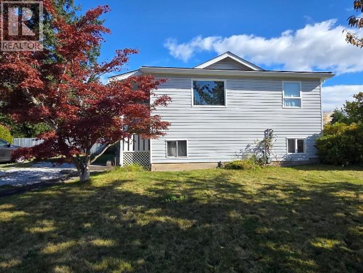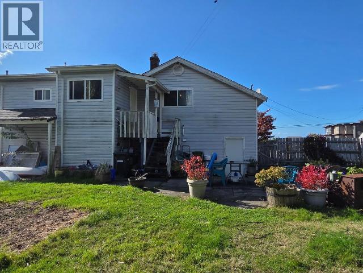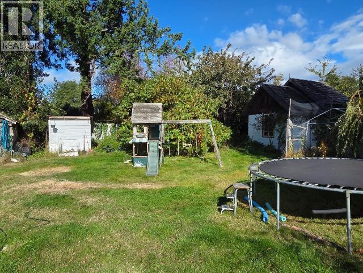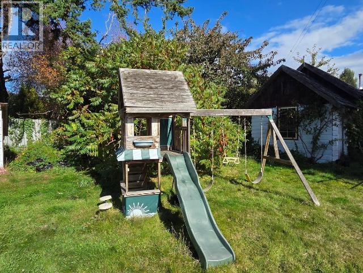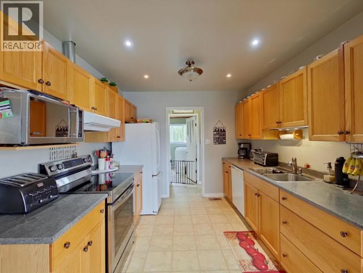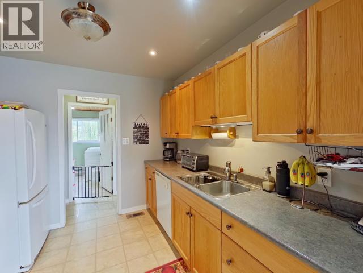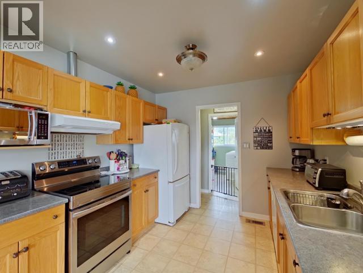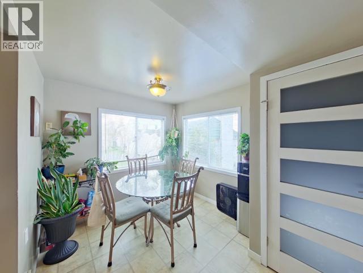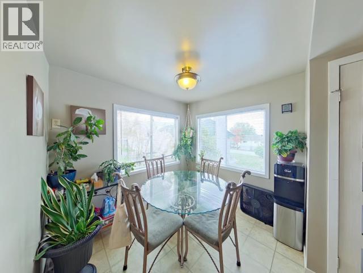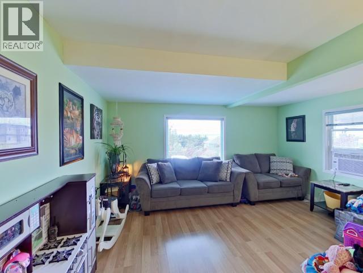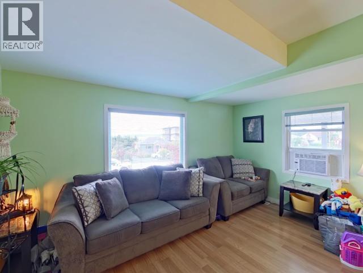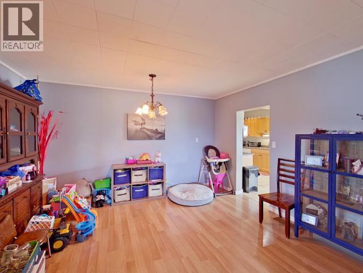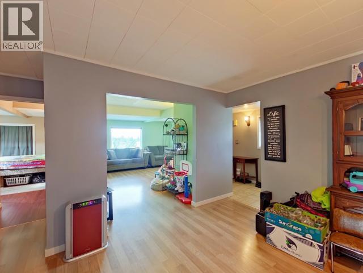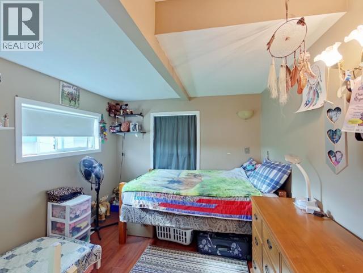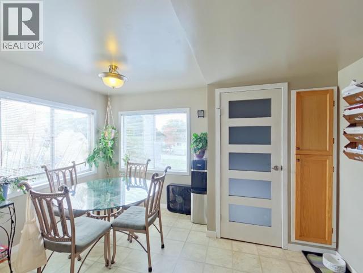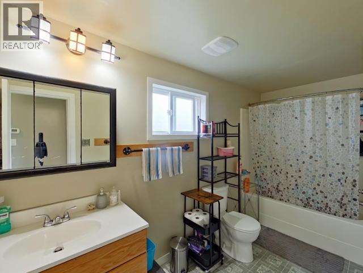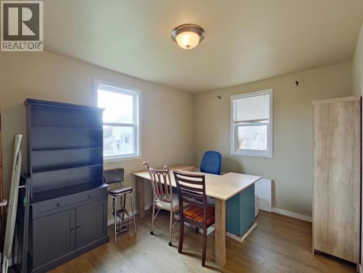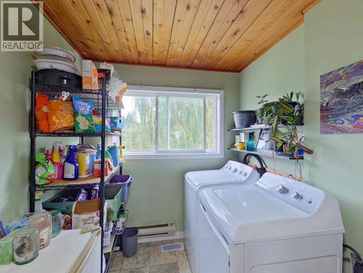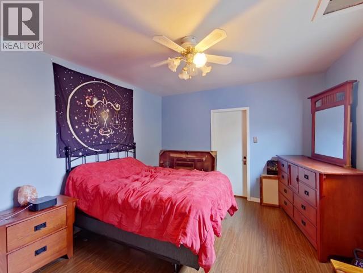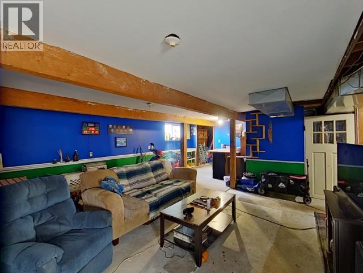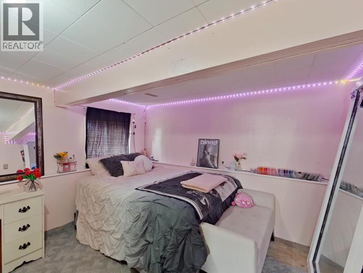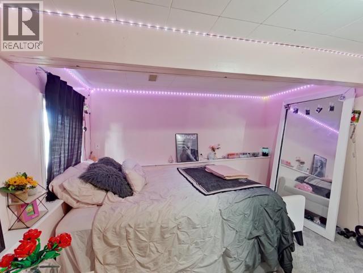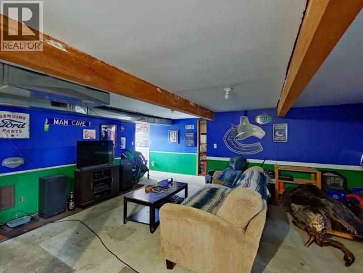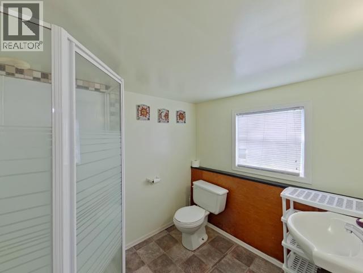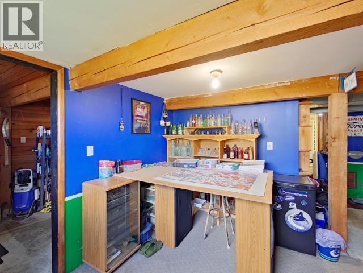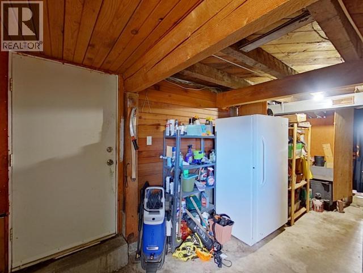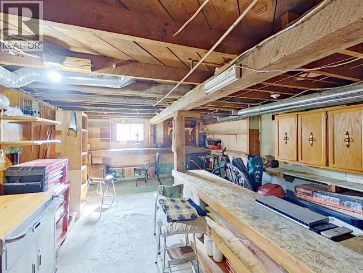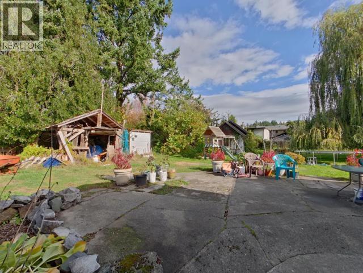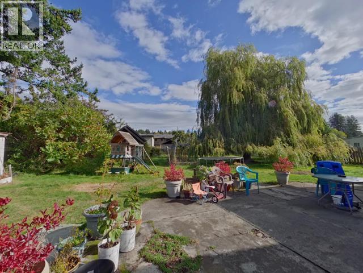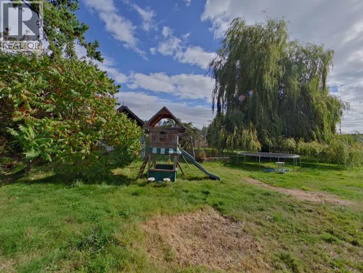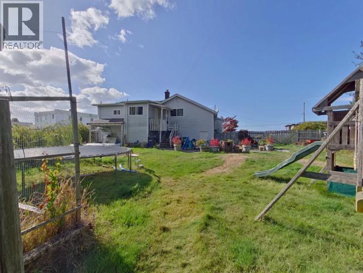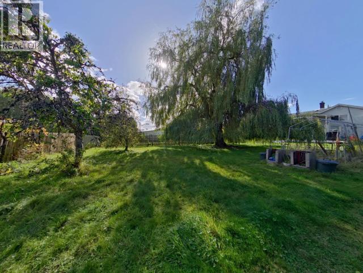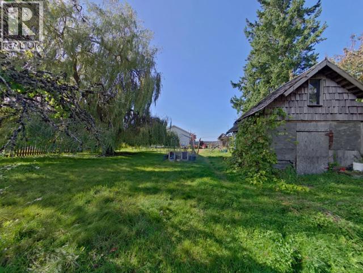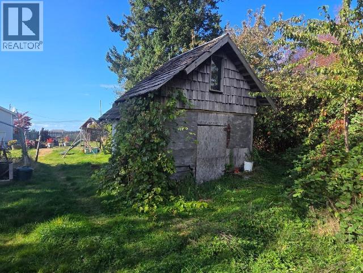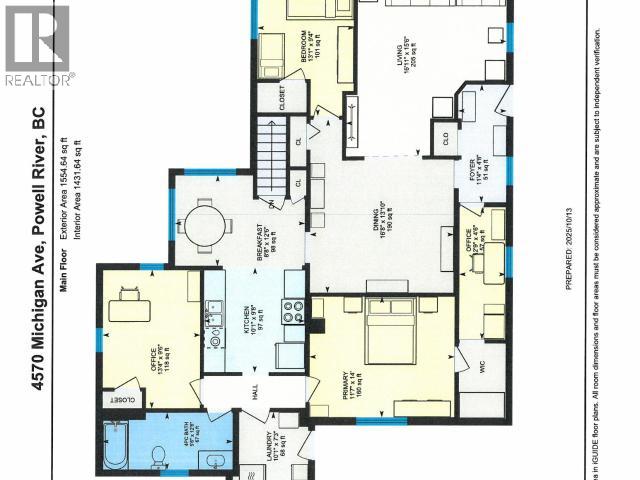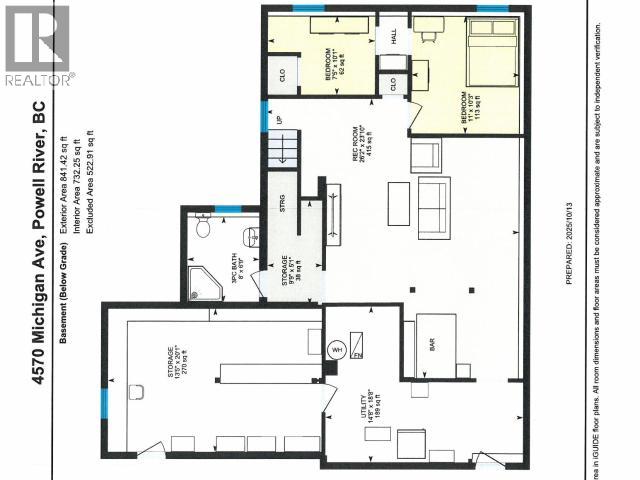4 Bedroom
2 Bathroom
2,405 ft2
None
Forced Air
Garden Area
$604,000
Charming Family Home on Half Acre Lot - Central Location! This well-maintained 3+1 bedroom, 2-bathroom home is ideally situated just a few blocks from shopping and amenities, offering the perfect blend of convenience and comfort. Located on a spacious half-acre lot, there's plenty of room for outdoor enjoyment, gardening, and more. Inside, you'll find a beautifully updated oak kitchen complete with a cozy breakfast nook, and laundry conveniently located just off the kitchen. The spacious dining room and bright living room provide a welcoming space for entertaining and everyday living. Downstairs features a large rec room, a dedicated workshop, and plenty of storage - ideal for hobbies, projects, or additional family space. A newer gas furnace ensures efficient heating through the seasons, and easy-care vinyl siding adds to the low-maintenance appeal. Outside, the fully fenced yard boasts a patio, established gardens, and a handy storage shop - perfect for tools, or toys. (id:46156)
Property Details
|
MLS® Number
|
19412 |
|
Property Type
|
Single Family |
|
Amenities Near By
|
Shopping |
|
Community Features
|
Family Oriented |
|
Features
|
Central Location, Southern Exposure |
|
Road Type
|
Paved Road |
|
Structure
|
Workshop |
|
View Type
|
Mountain View, Ocean View |
Building
|
Bathroom Total
|
2 |
|
Bedrooms Total
|
4 |
|
Constructed Date
|
1925 |
|
Construction Style Attachment
|
Detached |
|
Cooling Type
|
None |
|
Heating Fuel
|
Natural Gas |
|
Heating Type
|
Forced Air |
|
Size Interior
|
2,405 Ft2 |
|
Type
|
House |
Parking
Land
|
Access Type
|
Easy Access |
|
Acreage
|
No |
|
Fence Type
|
Fence |
|
Land Amenities
|
Shopping |
|
Landscape Features
|
Garden Area |
|
Size Frontage
|
100 Ft |
|
Size Irregular
|
20473 |
|
Size Total
|
20473 Sqft |
|
Size Total Text
|
20473 Sqft |
Rooms
| Level |
Type |
Length |
Width |
Dimensions |
|
Basement |
Living Room |
23 ft ,10 in |
26 ft ,2 in |
23 ft ,10 in x 26 ft ,2 in |
|
Basement |
3pc Bathroom |
|
|
Measurements not available |
|
Basement |
Bedroom |
10 ft ,3 in |
11 ft |
10 ft ,3 in x 11 ft |
|
Basement |
Other |
10 ft ,1 in |
7 ft ,5 in |
10 ft ,1 in x 7 ft ,5 in |
|
Basement |
Workshop |
5 ft ,1 in |
9 ft ,9 in |
5 ft ,1 in x 9 ft ,9 in |
|
Basement |
Workshop |
20 ft ,1 in |
13 ft ,5 in |
20 ft ,1 in x 13 ft ,5 in |
|
Basement |
Other |
18 ft ,8 in |
14 ft ,8 in |
18 ft ,8 in x 14 ft ,8 in |
|
Main Level |
Foyer |
4 ft ,8 in |
11 ft ,4 in |
4 ft ,8 in x 11 ft ,4 in |
|
Main Level |
Living Room |
15 ft ,6 in |
16 ft ,11 in |
15 ft ,6 in x 16 ft ,11 in |
|
Main Level |
Dining Room |
13 ft ,10 in |
16 ft ,8 in |
13 ft ,10 in x 16 ft ,8 in |
|
Main Level |
Kitchen |
9 ft ,8 in |
10 ft ,1 in |
9 ft ,8 in x 10 ft ,1 in |
|
Main Level |
Primary Bedroom |
14 ft |
11 ft ,7 in |
14 ft x 11 ft ,7 in |
|
Main Level |
4pc Bathroom |
|
|
Measurements not available |
|
Main Level |
Bedroom |
9 ft ,4 in |
13 ft ,1 in |
9 ft ,4 in x 13 ft ,1 in |
|
Main Level |
Dining Nook |
12 ft ,6 in |
8 ft ,8 in |
12 ft ,6 in x 8 ft ,8 in |
|
Main Level |
Laundry Room |
7 ft ,3 in |
10 ft ,1 in |
7 ft ,3 in x 10 ft ,1 in |
|
Main Level |
Bedroom |
9 ft ,6 in |
13 ft ,4 in |
9 ft ,6 in x 13 ft ,4 in |
|
Main Level |
Office |
4 ft ,6 in |
12 ft ,9 in |
4 ft ,6 in x 12 ft ,9 in |
https://www.realtor.ca/real-estate/28988321/4570-michigan-ave-powell-river


