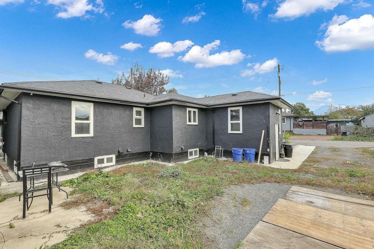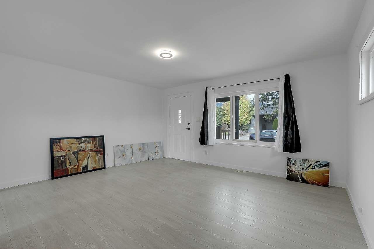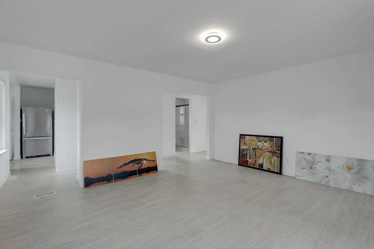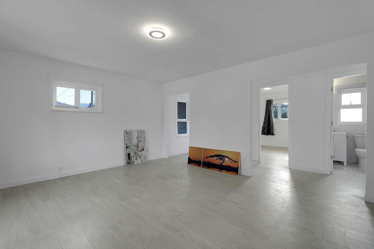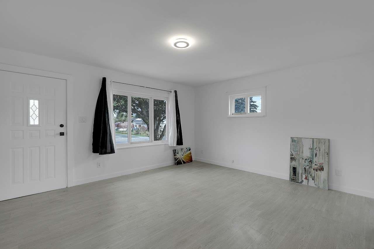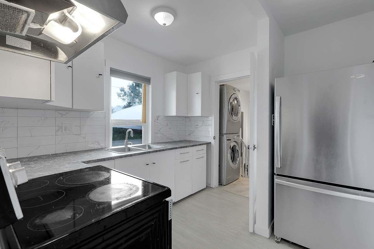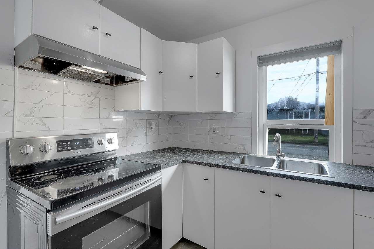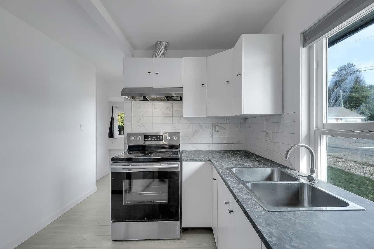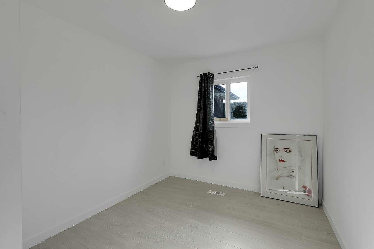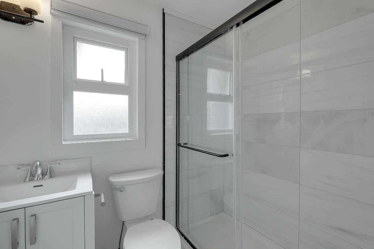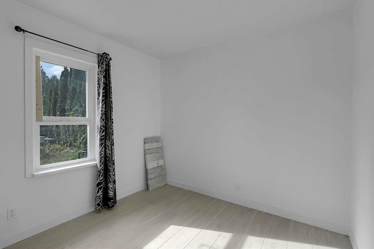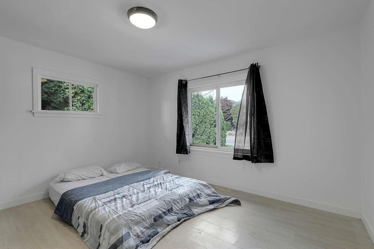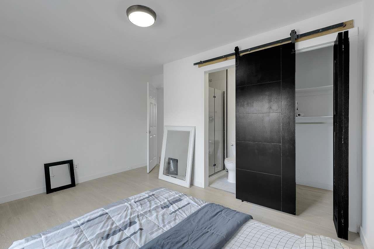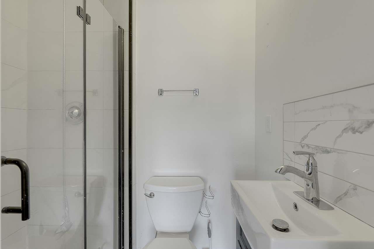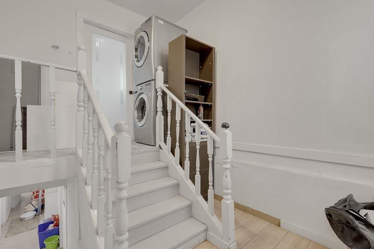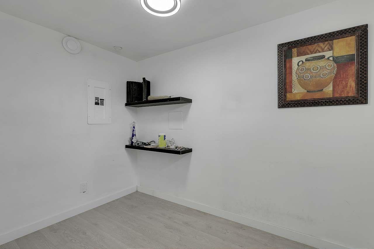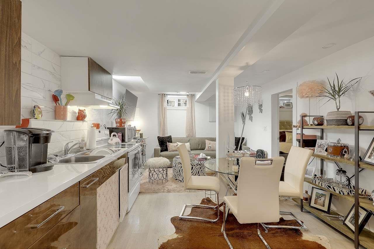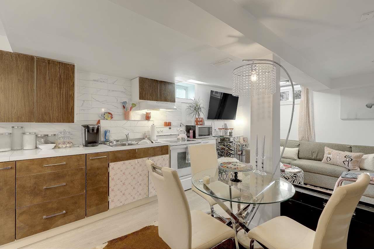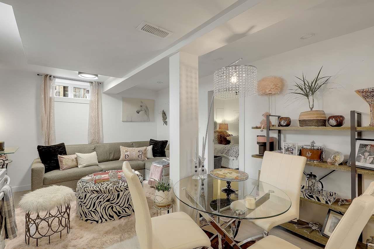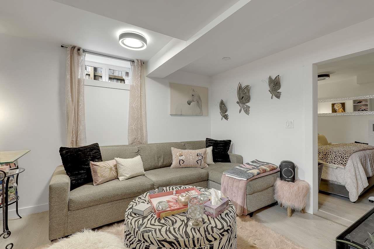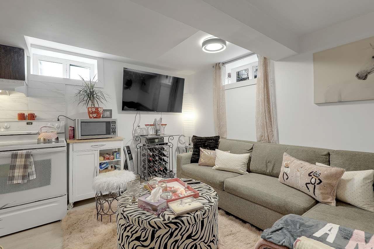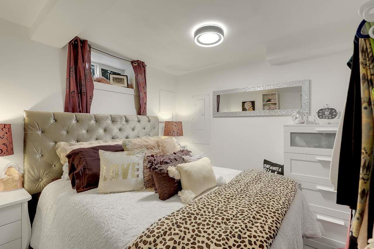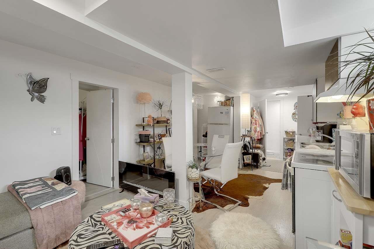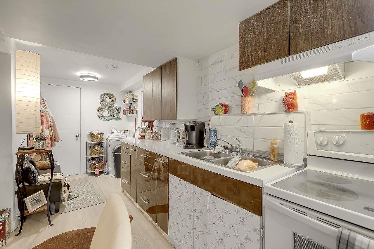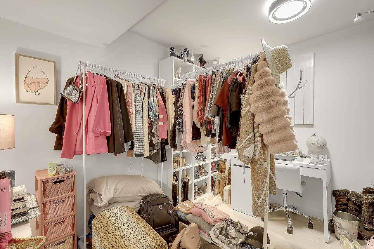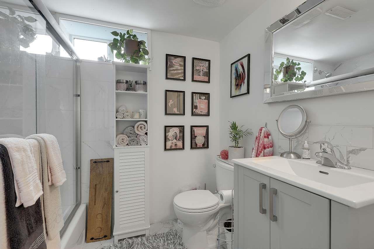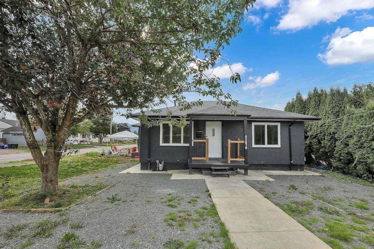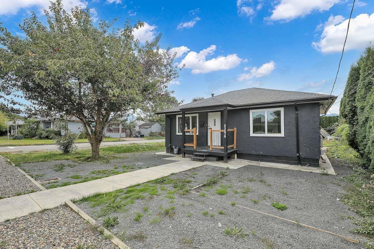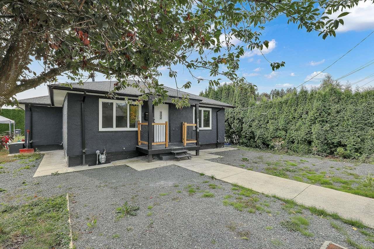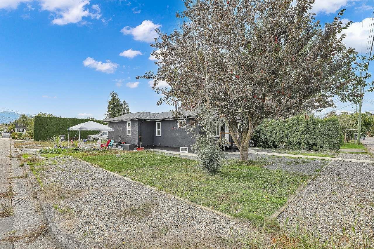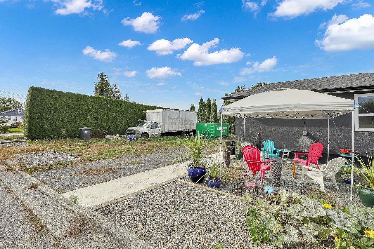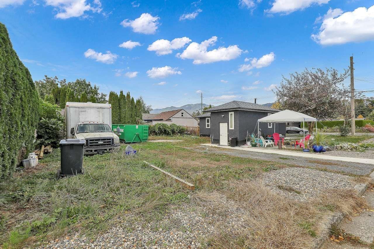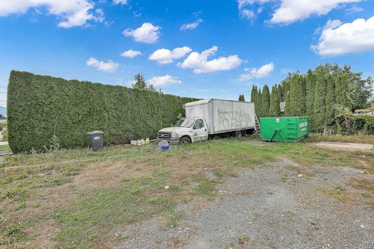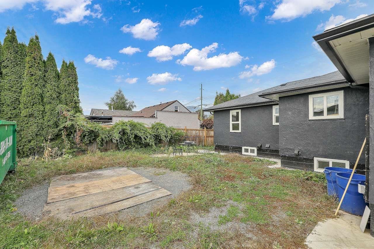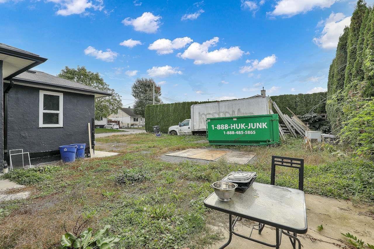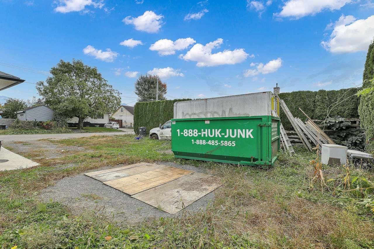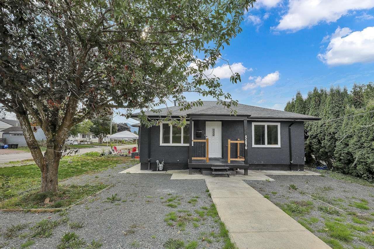6 Bedroom
3 Bathroom
1,858 ft2
Forced Air
$799,000
This recently updated 6-bedroom sits on a generous 6477 sq ft lot in a clean, quiet area of Chilliwack. The layout delivers excellent flexibility for a large family, multi-generational living, or rental/in-law possibilities: Recently update: fresh paint, modern flooring, upgraded fixtures and contemporary finishes throughout. Ample off-street parking with a large rear parking area suitable for RV parking - easy access and secure space for trailers/boats. (id:46156)
Property Details
|
MLS® Number
|
R3058325 |
|
Property Type
|
Single Family |
Building
|
Bathroom Total
|
3 |
|
Bedrooms Total
|
6 |
|
Appliances
|
Washer/dryer Combo, Refrigerator, Stove |
|
Basement Development
|
Finished |
|
Basement Type
|
Unknown (finished) |
|
Constructed Date
|
1950 |
|
Construction Style Attachment
|
Detached |
|
Heating Type
|
Forced Air |
|
Stories Total
|
2 |
|
Size Interior
|
1,858 Ft2 |
|
Type
|
House |
Parking
Land
|
Acreage
|
No |
|
Size Depth
|
110 Ft |
|
Size Frontage
|
59 Ft |
|
Size Irregular
|
6447 |
|
Size Total
|
6447 Sqft |
|
Size Total Text
|
6447 Sqft |
Rooms
| Level |
Type |
Length |
Width |
Dimensions |
|
Lower Level |
Living Room |
11 ft ,5 in |
9 ft |
11 ft ,5 in x 9 ft |
|
Lower Level |
Bedroom 3 |
9 ft ,5 in |
9 ft ,2 in |
9 ft ,5 in x 9 ft ,2 in |
|
Lower Level |
Bedroom 4 |
9 ft ,4 in |
8 ft ,2 in |
9 ft ,4 in x 8 ft ,2 in |
|
Lower Level |
Bedroom 5 |
9 ft ,4 in |
6 ft ,1 in |
9 ft ,4 in x 6 ft ,1 in |
|
Lower Level |
Kitchen |
11 ft ,5 in |
8 ft ,4 in |
11 ft ,5 in x 8 ft ,4 in |
|
Lower Level |
Utility Room |
7 ft ,3 in |
4 ft ,8 in |
7 ft ,3 in x 4 ft ,8 in |
|
Main Level |
Living Room |
15 ft ,8 in |
13 ft ,8 in |
15 ft ,8 in x 13 ft ,8 in |
|
Main Level |
Kitchen |
9 ft ,3 in |
8 ft ,1 in |
9 ft ,3 in x 8 ft ,1 in |
|
Main Level |
Primary Bedroom |
13 ft ,3 in |
11 ft ,8 in |
13 ft ,3 in x 11 ft ,8 in |
|
Main Level |
Bedroom 2 |
9 ft ,4 in |
8 ft ,1 in |
9 ft ,4 in x 8 ft ,1 in |
|
Main Level |
Bedroom 6 |
11 ft ,3 in |
8 ft ,9 in |
11 ft ,3 in x 8 ft ,9 in |
|
Main Level |
Foyer |
11 ft ,7 in |
9 ft |
11 ft ,7 in x 9 ft |
https://www.realtor.ca/real-estate/28988003/45870-henley-avenue-chilliwack-proper-west-chilliwack


