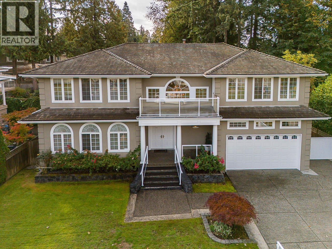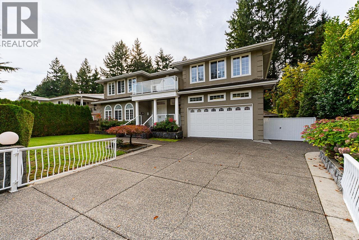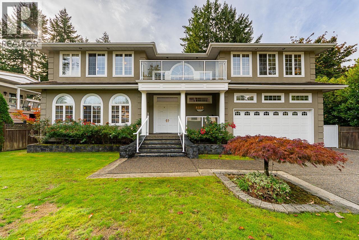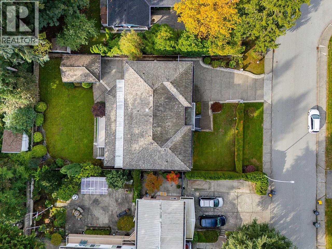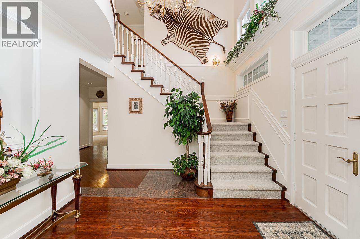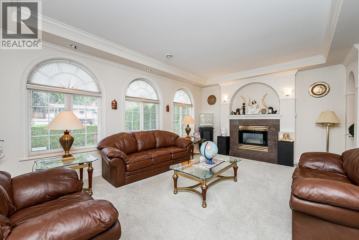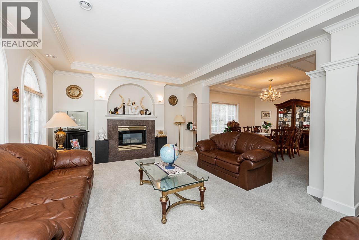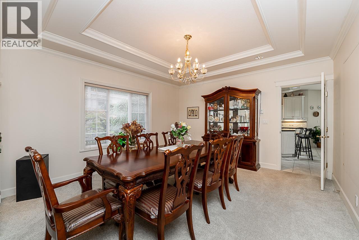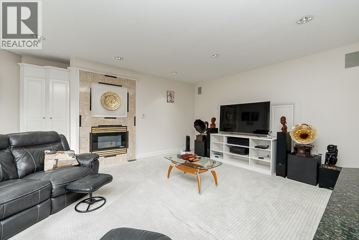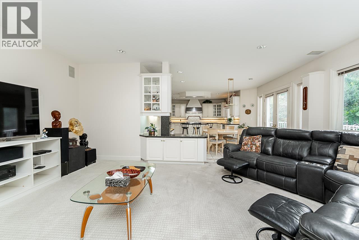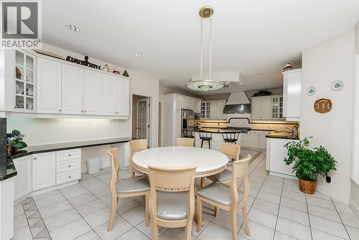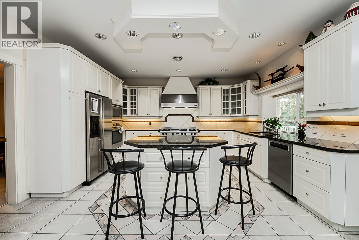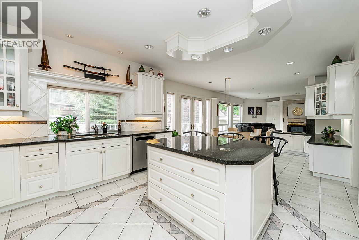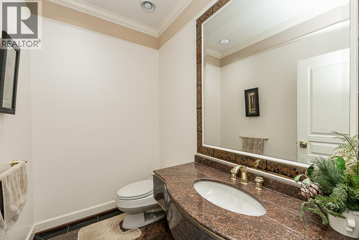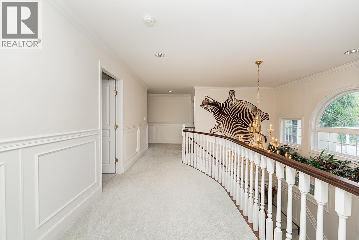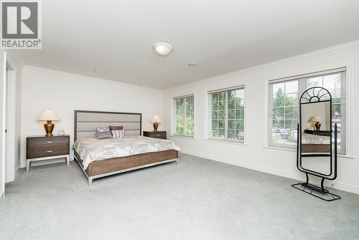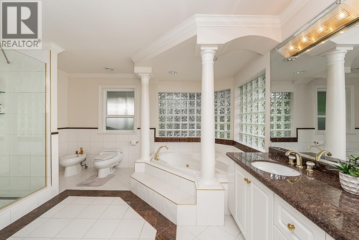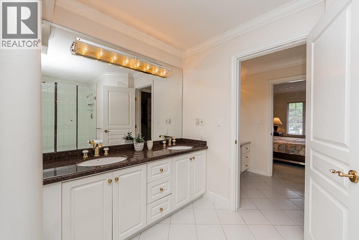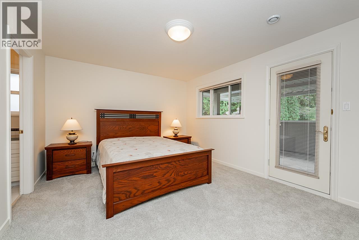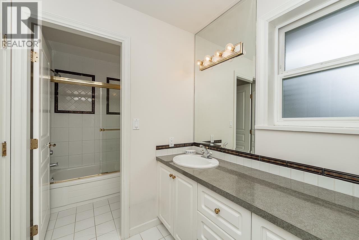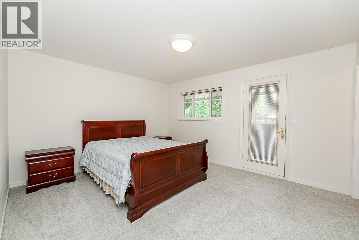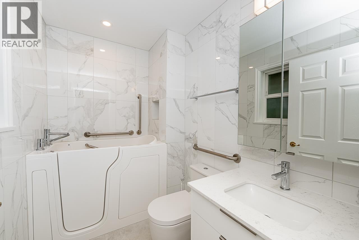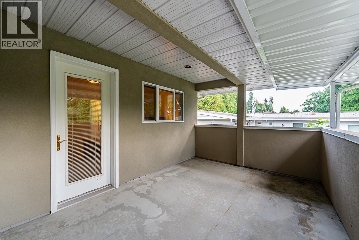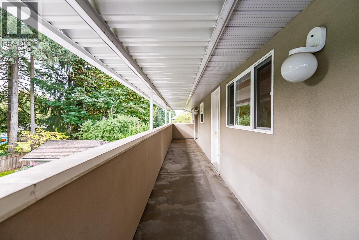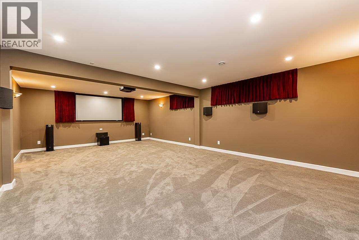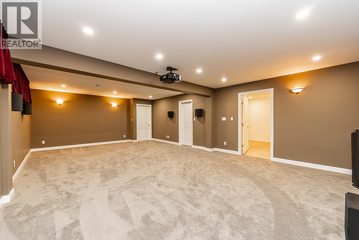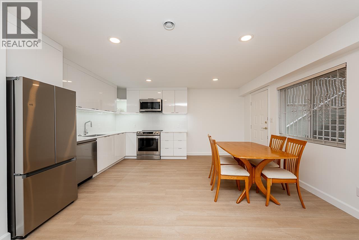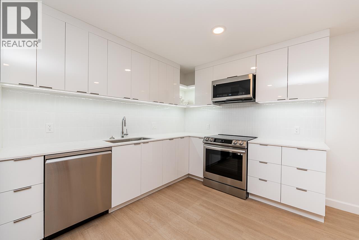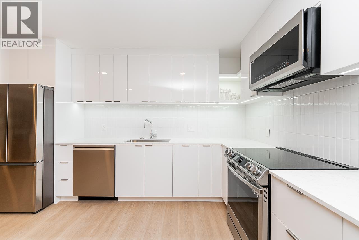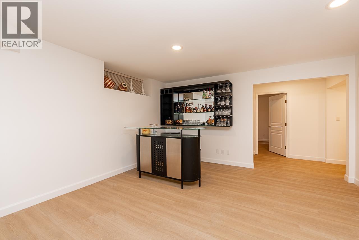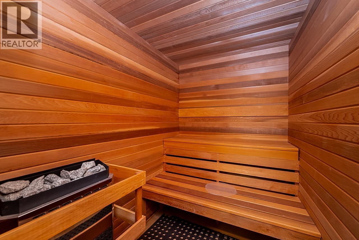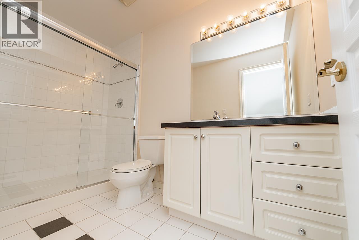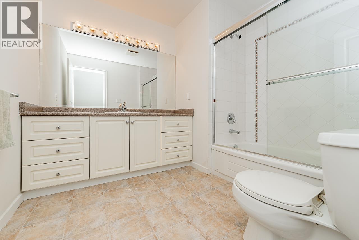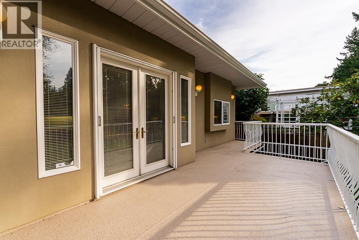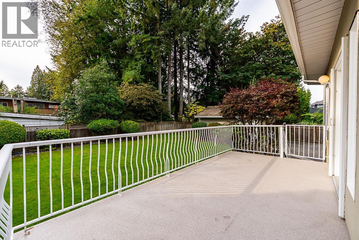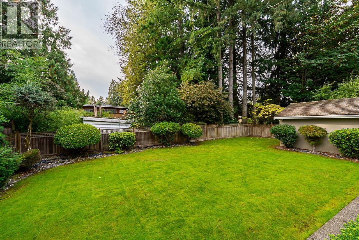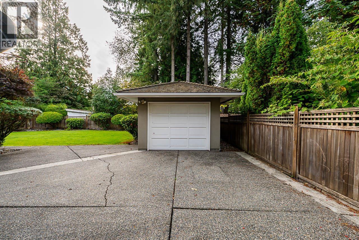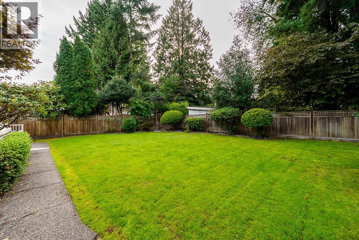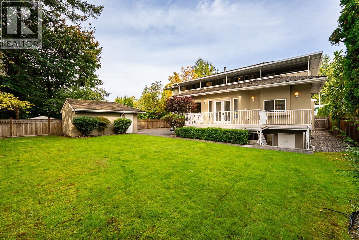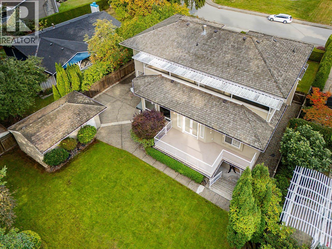7 Bedroom
6 Bathroom
5,618 ft2
2 Level
Fireplace
Radiant Heat
Garden Area
$3,488,888
Lovely, custom built family home w/over 5600sf offering 7 bedrms, 6 bathrms, triple car garages & 9950sf level, fenced lot in the desirable Gov't Rd area on quiet Westlake St. Enter into gated, level driveway into the grand foyer w/formal livingrm w/gas fireplace & diningrm. Large open bright kitchen w/gas cooktop, S/S appliances & island. Spacious eating area adjacent to family rm w/gas fireplace & access to sunny South facing sundeck overlooking grassy, fenced yard & single garage at back. Upstairs offers 4 large bedrooms, 3 bathrms. Primary bedrm w/large ensuite, jetted tub & deck access. Bsmt has newer s/c 2 bedrm, 2 bathrm suite for mortgage helper plus media home theatre room. Located with min walk to popular Seaforth School, Costco, Skytrain, SFU & Bby Lake. SEE VIDEO! (id:46156)
Property Details
|
MLS® Number
|
R3058149 |
|
Property Type
|
Single Family |
|
Amenities Near By
|
Golf Course, Recreation, Shopping |
|
Features
|
Central Location, Private Setting |
|
Parking Space Total
|
9 |
Building
|
Bathroom Total
|
6 |
|
Bedrooms Total
|
7 |
|
Amenities
|
Laundry - In Suite |
|
Appliances
|
All, Dishwasher, Oven - Built-in, Refrigerator |
|
Architectural Style
|
2 Level |
|
Basement Development
|
Unknown |
|
Basement Features
|
Unknown |
|
Basement Type
|
Full (unknown) |
|
Constructed Date
|
1994 |
|
Construction Style Attachment
|
Detached |
|
Fireplace Present
|
Yes |
|
Fireplace Total
|
2 |
|
Fixture
|
Drapes/window Coverings |
|
Heating Fuel
|
Natural Gas |
|
Heating Type
|
Radiant Heat |
|
Size Interior
|
5,618 Ft2 |
|
Type
|
House |
Parking
Land
|
Acreage
|
No |
|
Land Amenities
|
Golf Course, Recreation, Shopping |
|
Landscape Features
|
Garden Area |
|
Size Frontage
|
75 Ft |
|
Size Irregular
|
9950 |
|
Size Total
|
9950 Sqft |
|
Size Total Text
|
9950 Sqft |
https://www.realtor.ca/real-estate/28987755/8108-westlake-street-burnaby


