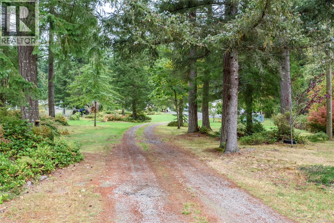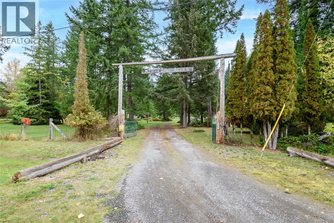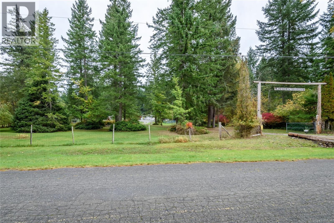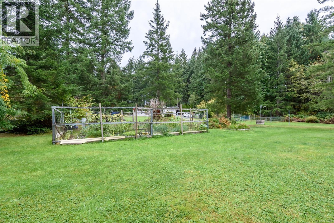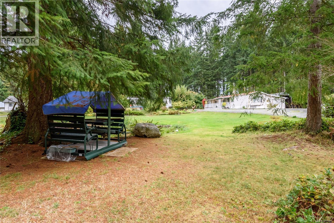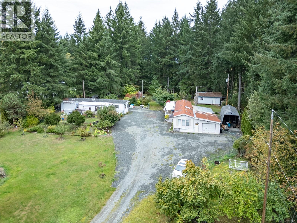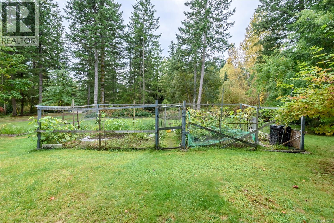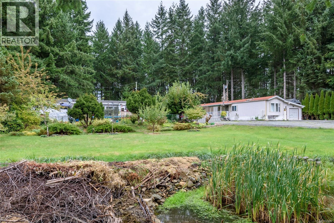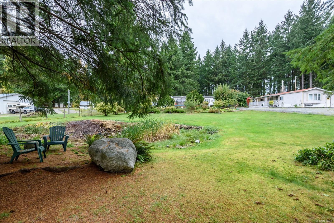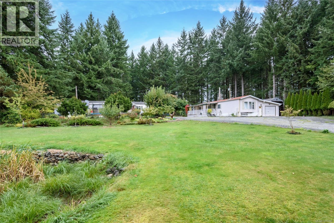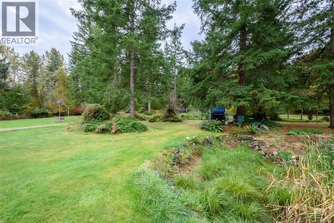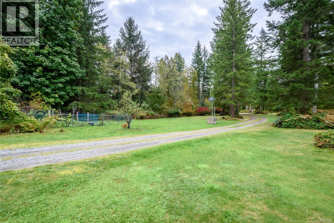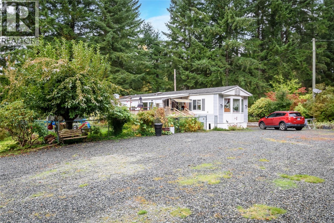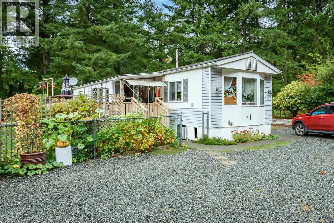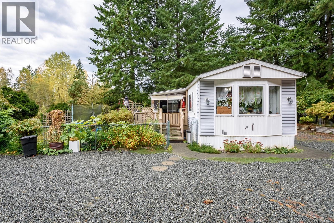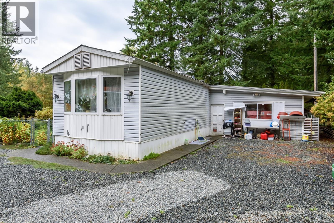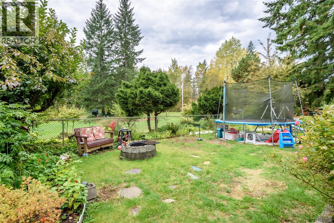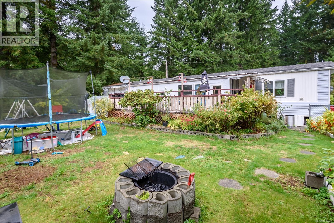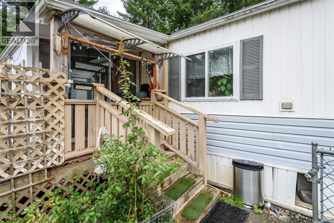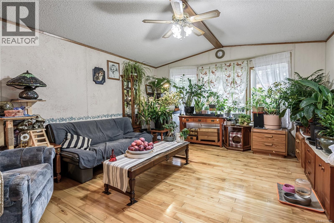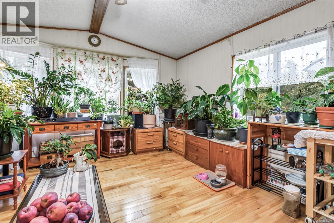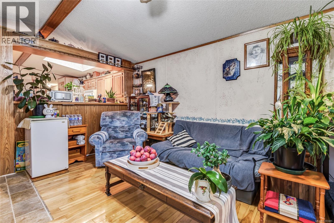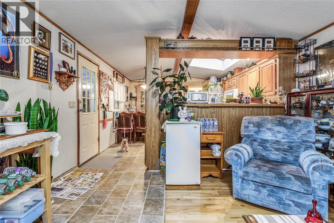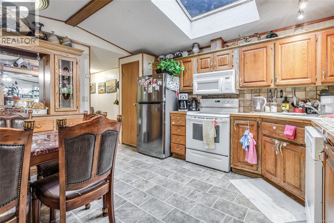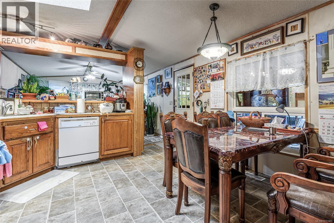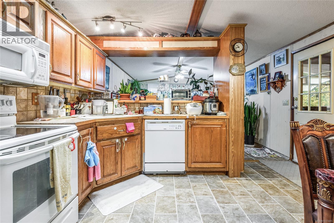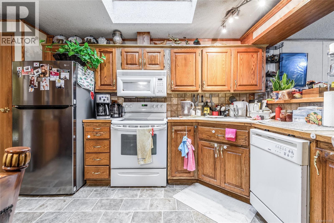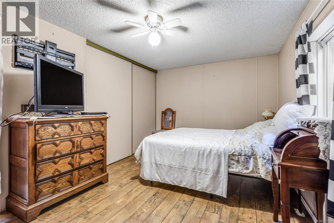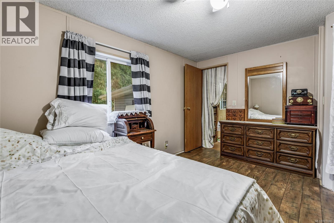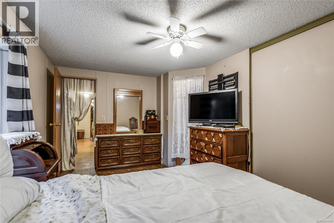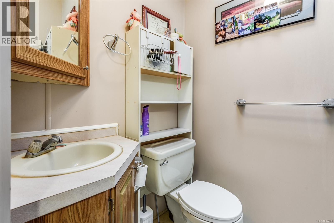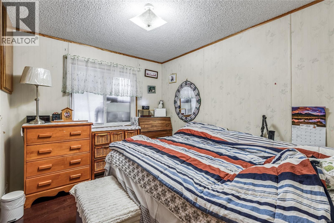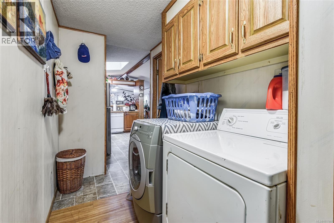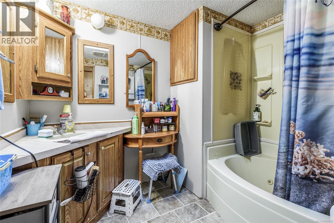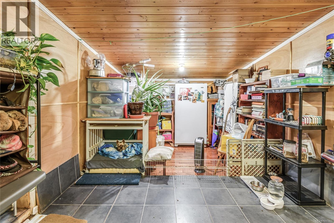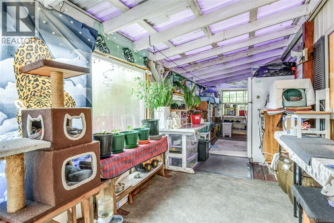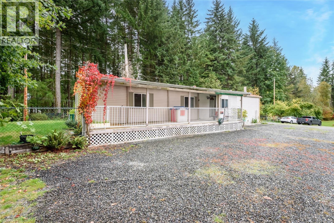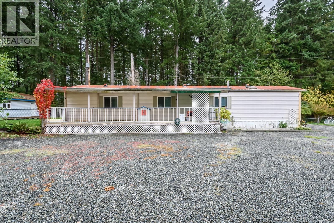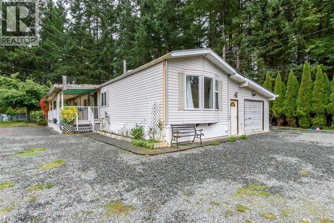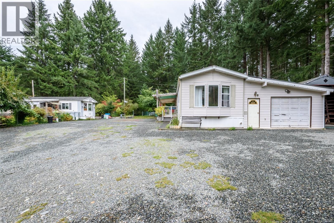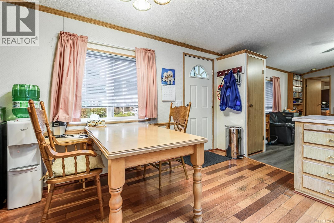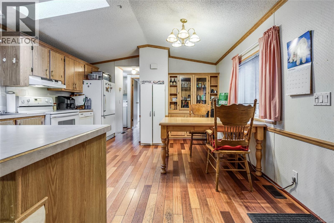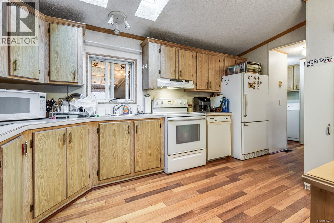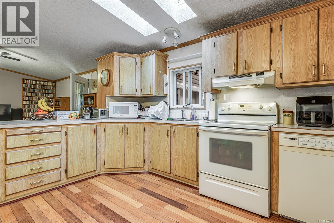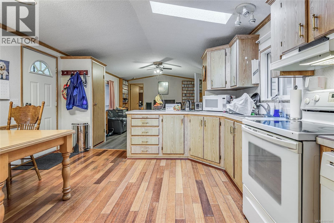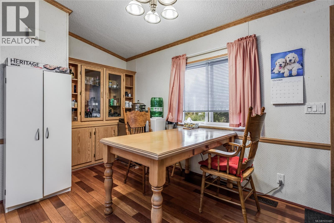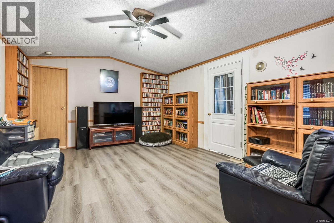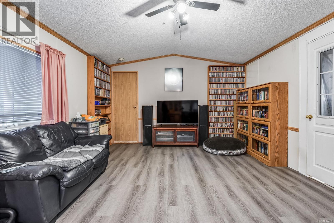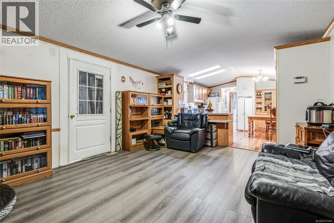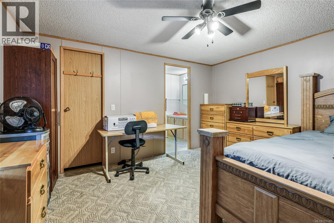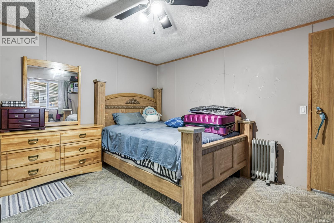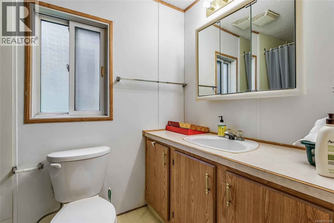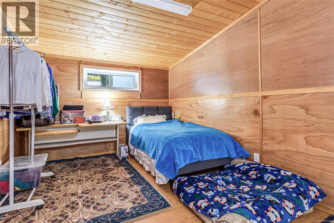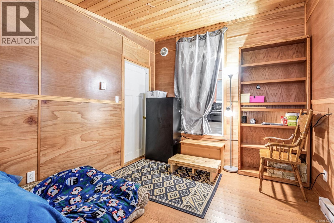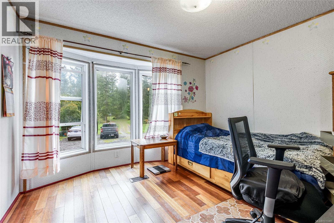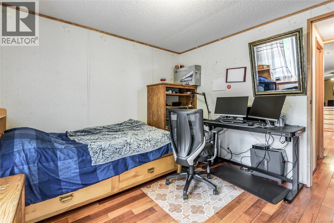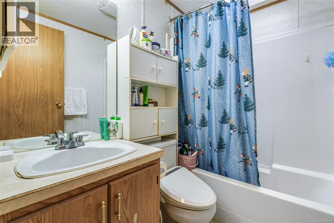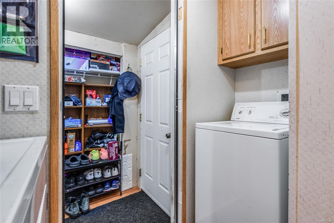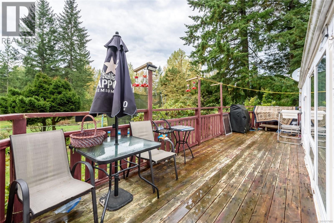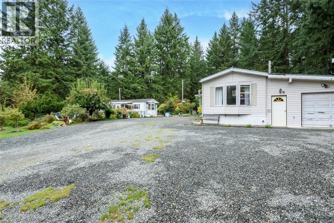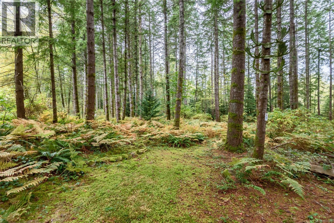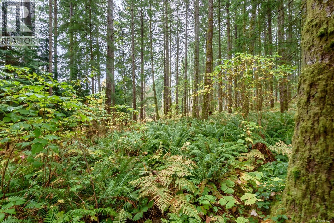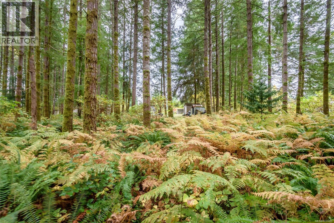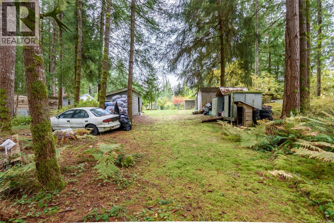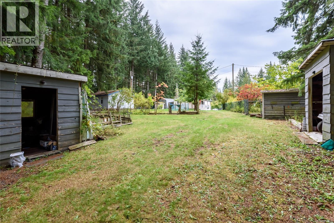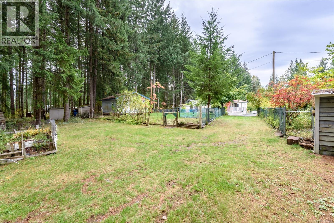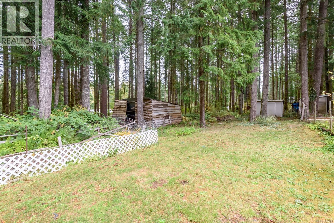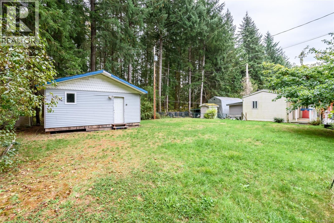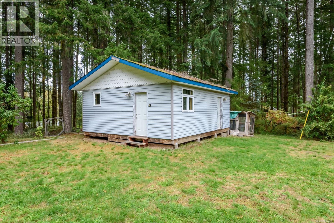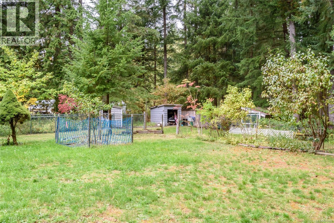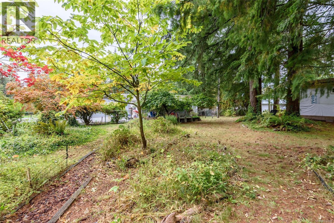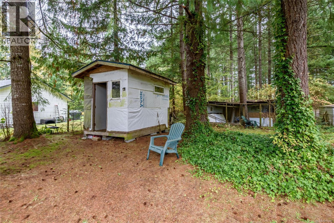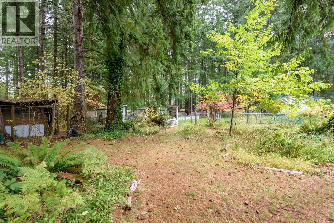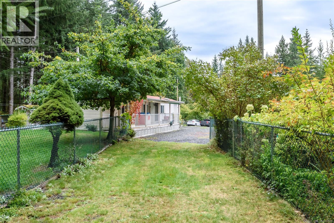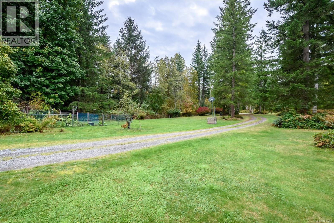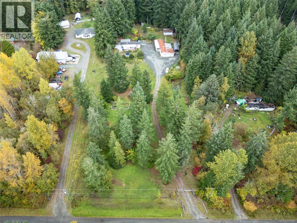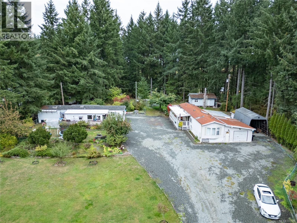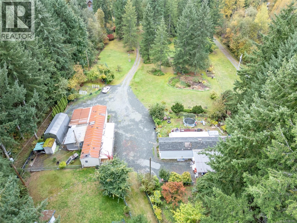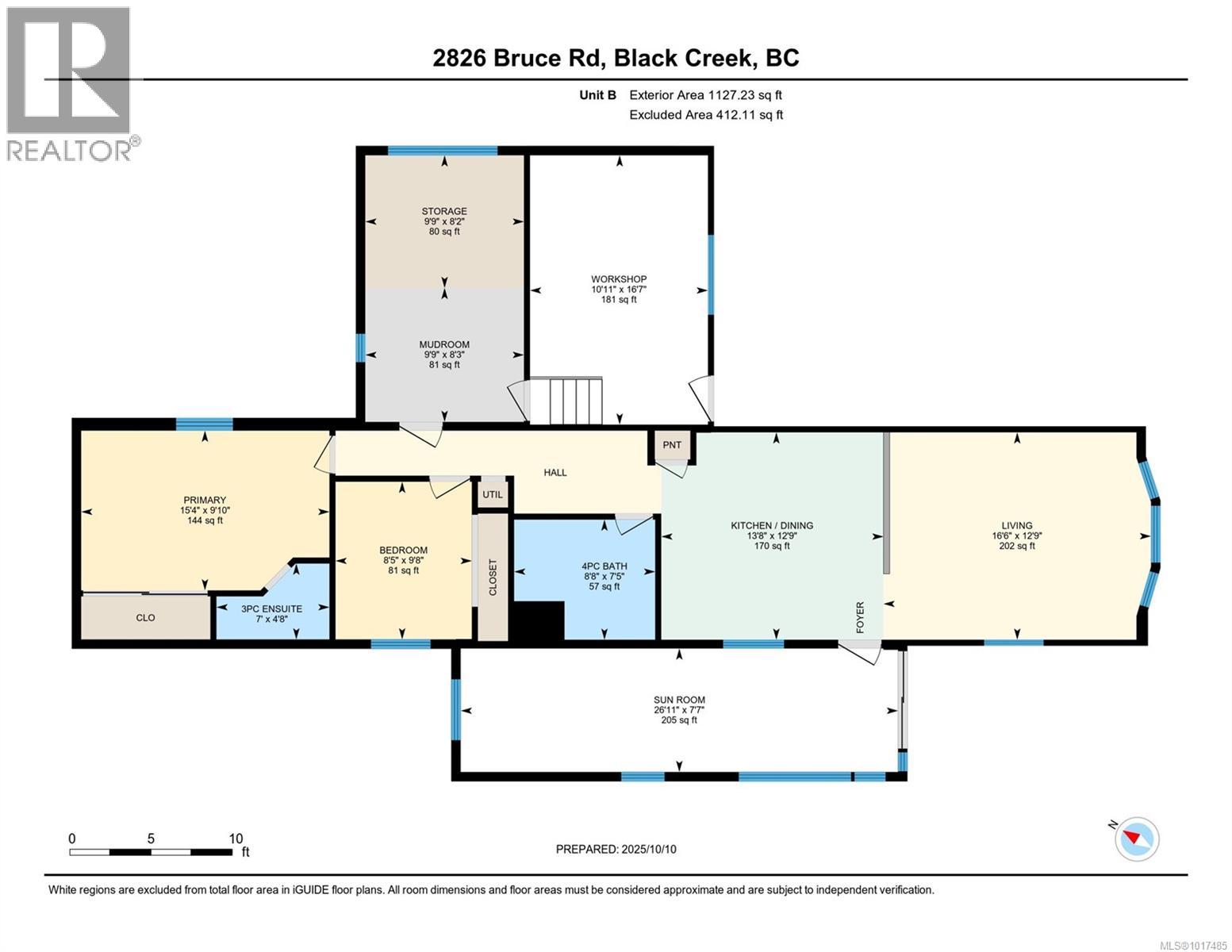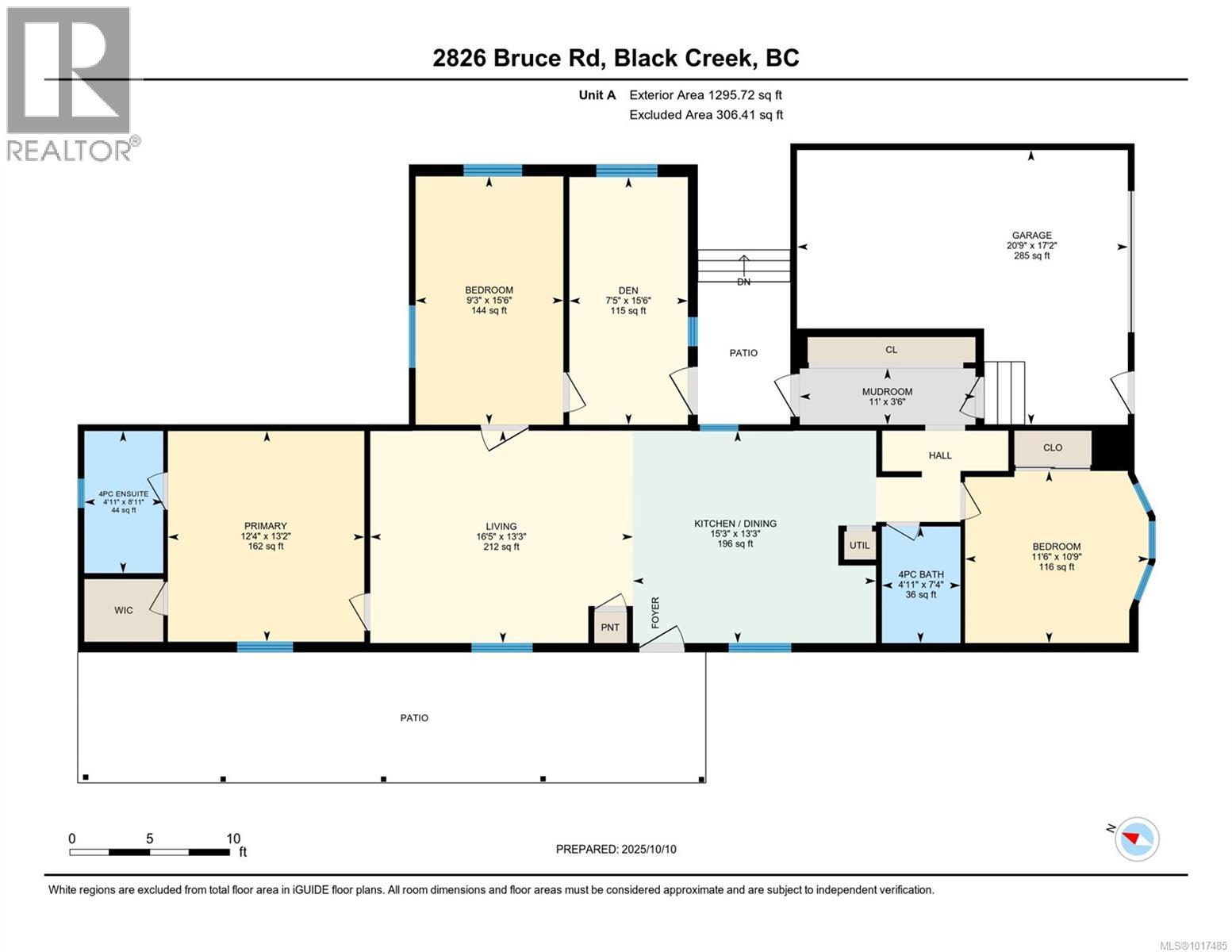5 Bedroom
4 Bathroom
2,423 ft2
None
Baseboard Heaters
Acreage
$899,000
A remarkable find in Black Creek! This park-like property spans nearly 3 acres and includes two mobile homes, offering incredible flexibility for co-buyers, extended families, or investors. The first home features 3 bedrooms, 2 bathrooms, and an attached garage. The second home offers 2 bedrooms, 2 bathrooms, a sunroom, and a deck overlooking scenic surroundings.The property is fully fenced, with separately fenced backyards for each home, towering evergreens, and garden areas to enjoy. You’ll also find fruit trees, a wired 20’×24’ shop, and ample parking for RVs and boats. Located just 8 minutes to Saratoga Beach and 30 minutes to Mt. Washington, this is an affordable, versatile, and rare opportunity to own a multi-home acreage in a peaceful rural setting. Please see floor plans for approximate measurements. Mobile homes deregistered March 2003. Home 1: 1993 Dartmouth 14317 – Year 1992 – 66' × 14' Home 2: Shelter Legacy 14-70-2FL 3/4 – Year 1992 – 66' × 14' (id:46156)
Property Details
|
MLS® Number
|
1017485 |
|
Property Type
|
Single Family |
|
Neigbourhood
|
Merville Black Creek |
|
Features
|
Acreage, Level Lot, Partially Cleared, Other |
|
Parking Space Total
|
4 |
|
Plan
|
Vip25204 |
|
Structure
|
Shed, Workshop |
Building
|
Bathroom Total
|
4 |
|
Bedrooms Total
|
5 |
|
Appliances
|
Refrigerator, Stove, Washer, Dryer |
|
Constructed Date
|
1992 |
|
Cooling Type
|
None |
|
Heating Type
|
Baseboard Heaters |
|
Size Interior
|
2,423 Ft2 |
|
Total Finished Area
|
2422.95 Sqft |
|
Type
|
Manufactured Home |
Land
|
Acreage
|
Yes |
|
Size Irregular
|
2.95 |
|
Size Total
|
2.95 Ac |
|
Size Total Text
|
2.95 Ac |
|
Zoning Type
|
Unknown |
Rooms
| Level |
Type |
Length |
Width |
Dimensions |
|
Second Level |
Primary Bedroom |
|
|
13'2 x 12'4 |
|
Second Level |
Mud Room |
|
11 ft |
Measurements not available x 11 ft |
|
Second Level |
Living Room |
|
|
13'3 x 16'5 |
|
Second Level |
Kitchen |
|
|
13'3 x 15'3 |
|
Second Level |
Den |
|
|
15'6 x 7'5 |
|
Second Level |
Bedroom |
|
|
15'6 x 9'3 |
|
Second Level |
Bedroom |
|
|
10'9 x 11'6 |
|
Second Level |
Ensuite |
|
|
8'11 x 4'11 |
|
Second Level |
Bathroom |
|
|
7'4 x 4'11 |
|
Main Level |
Workshop |
|
|
16'7 x 10'11 |
|
Main Level |
Sunroom |
|
|
7'7 x 26'11 |
|
Main Level |
Storage |
|
|
8'2 x 9'9 |
|
Main Level |
Primary Bedroom |
|
|
9'10 x 15'4 |
|
Main Level |
Workshop |
|
|
8'3 x 9'9 |
|
Main Level |
Living Room |
|
|
12'9 x 16'6 |
|
Main Level |
Kitchen |
|
|
12'9 x 13'8 |
|
Main Level |
Bedroom |
|
|
9'8 x 8'5 |
|
Main Level |
Bathroom |
|
|
7'5 x 8'8 |
|
Main Level |
Ensuite |
|
7 ft |
Measurements not available x 7 ft |
https://www.realtor.ca/real-estate/28992573/ab-2826-bruce-rd-black-creek-merville-black-creek



