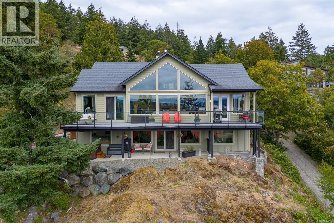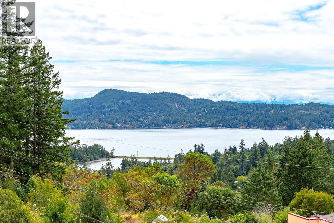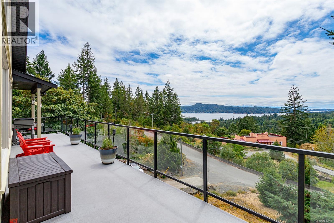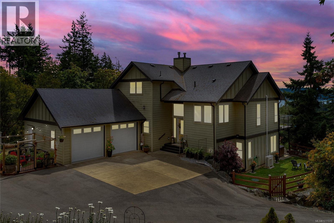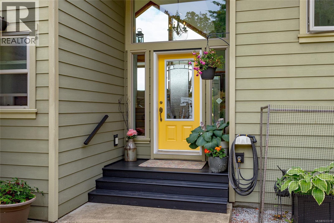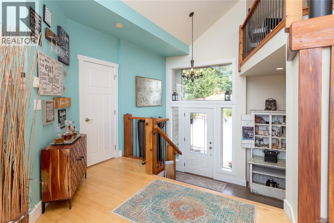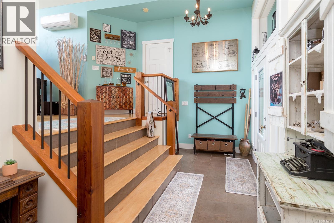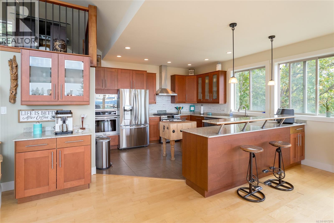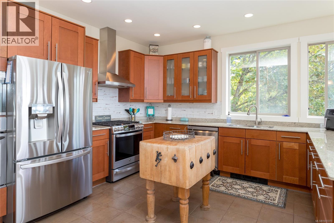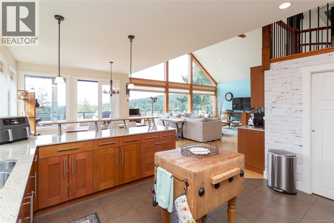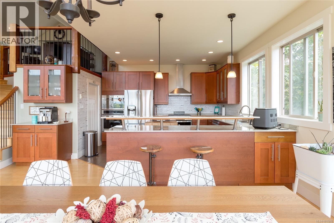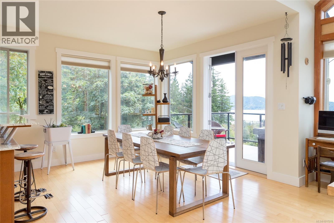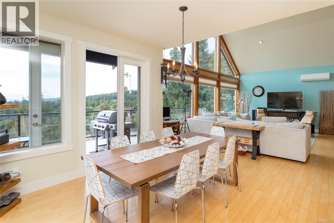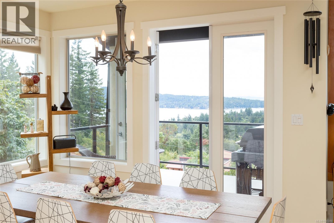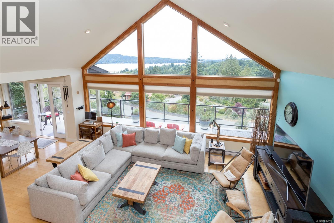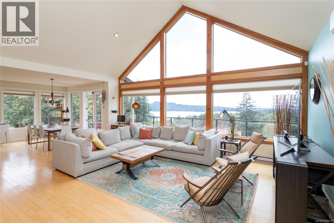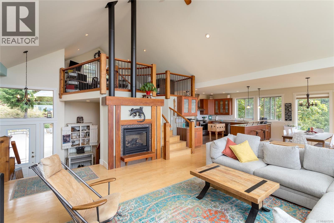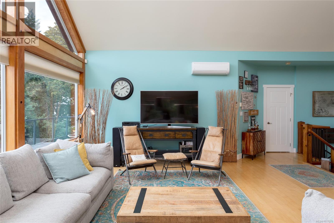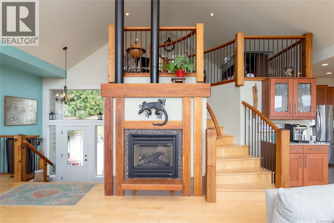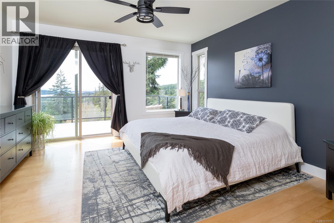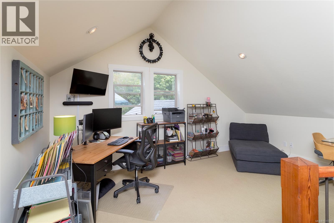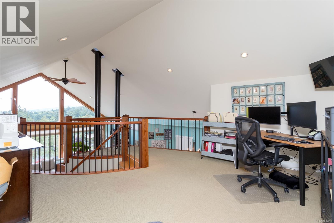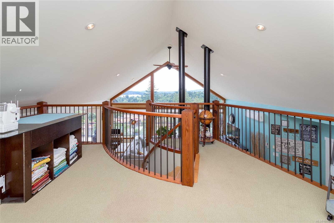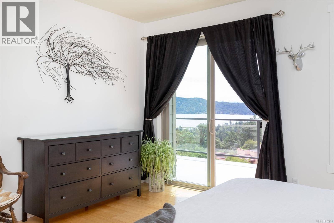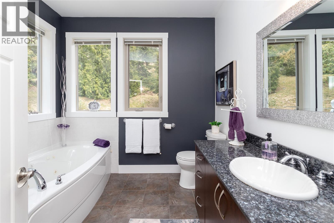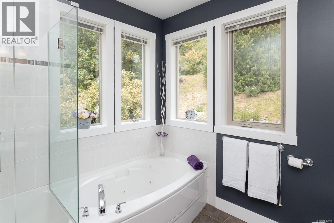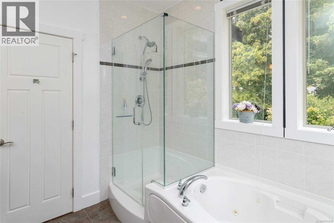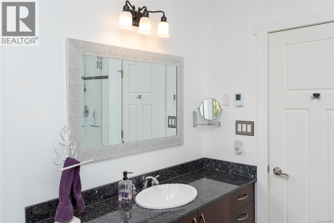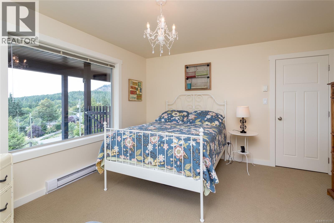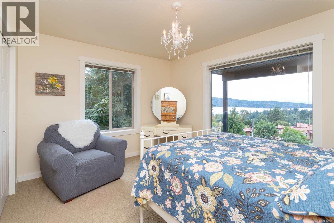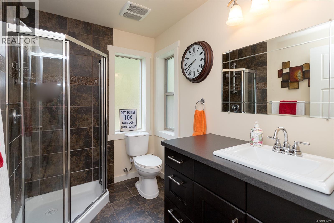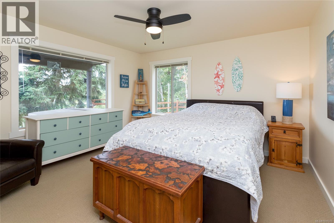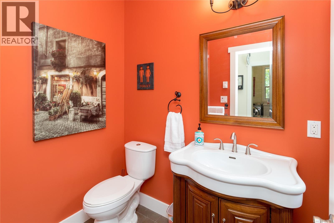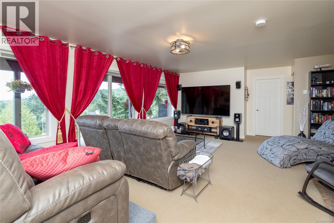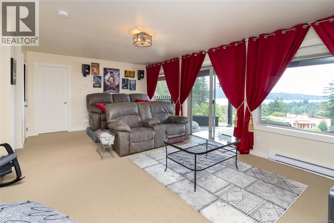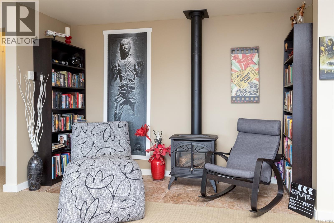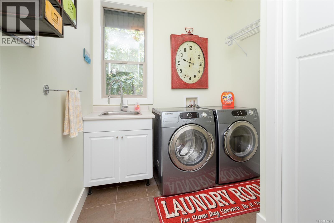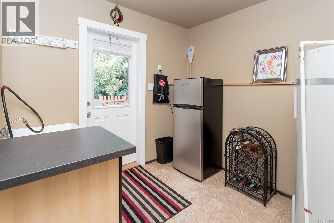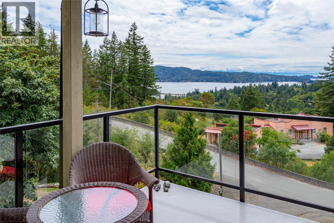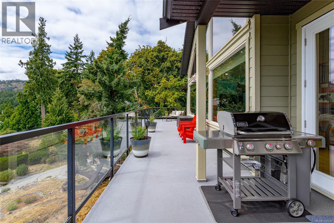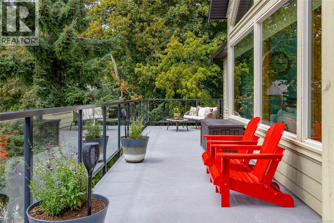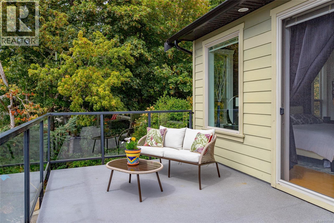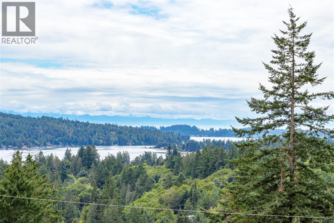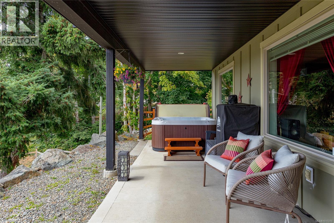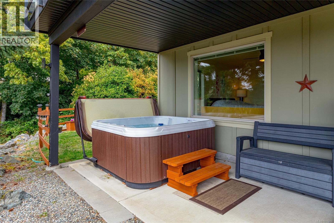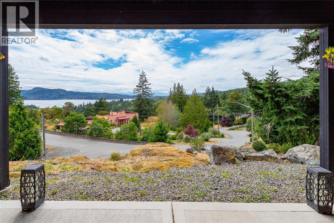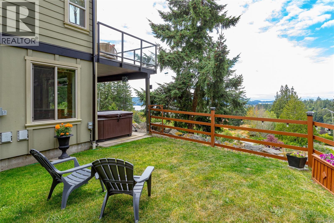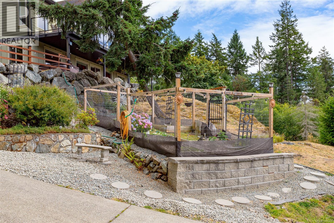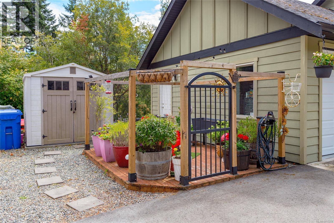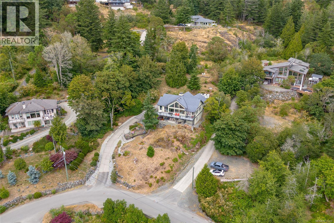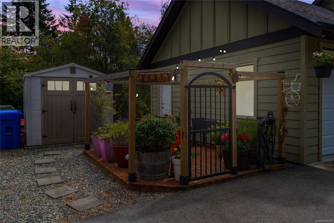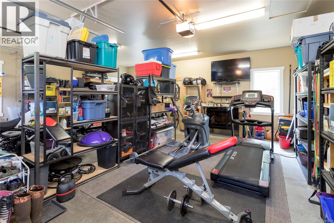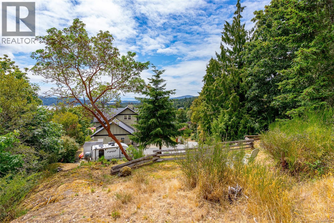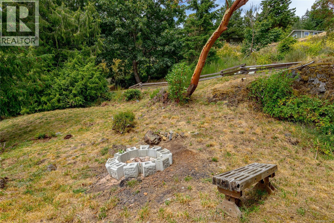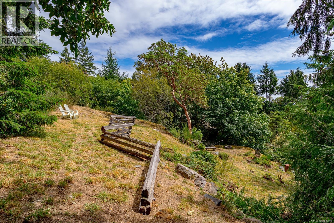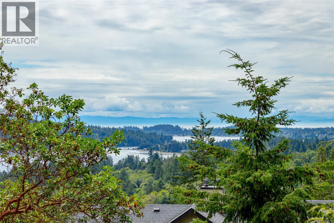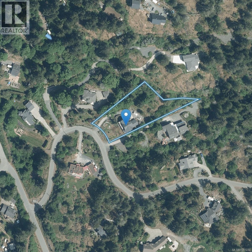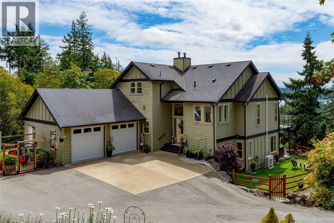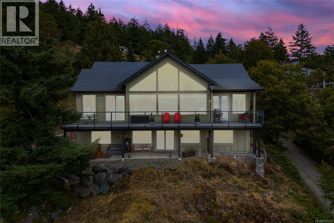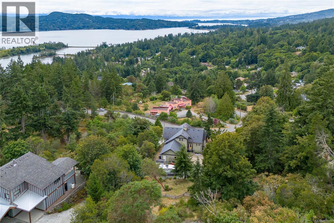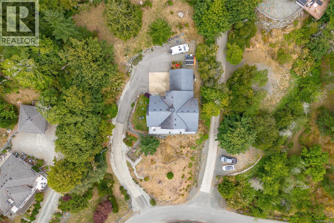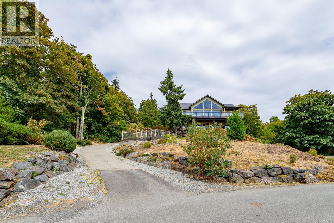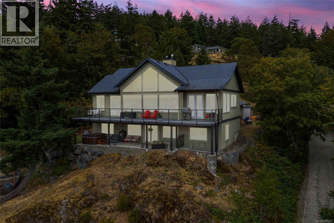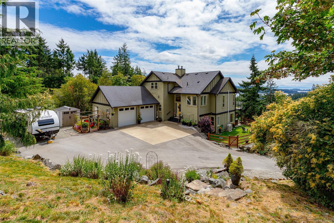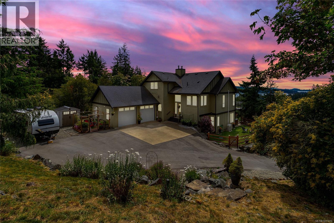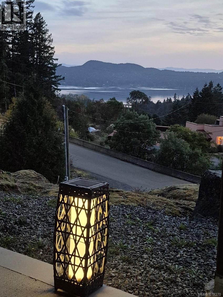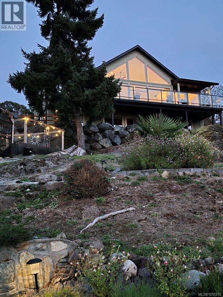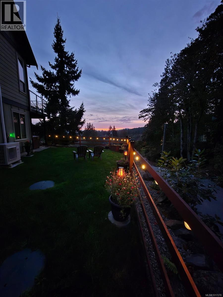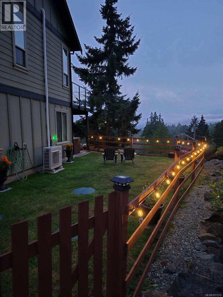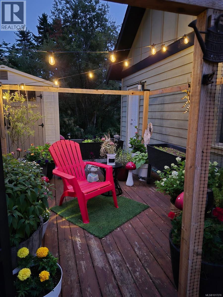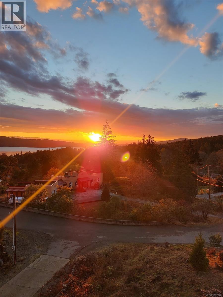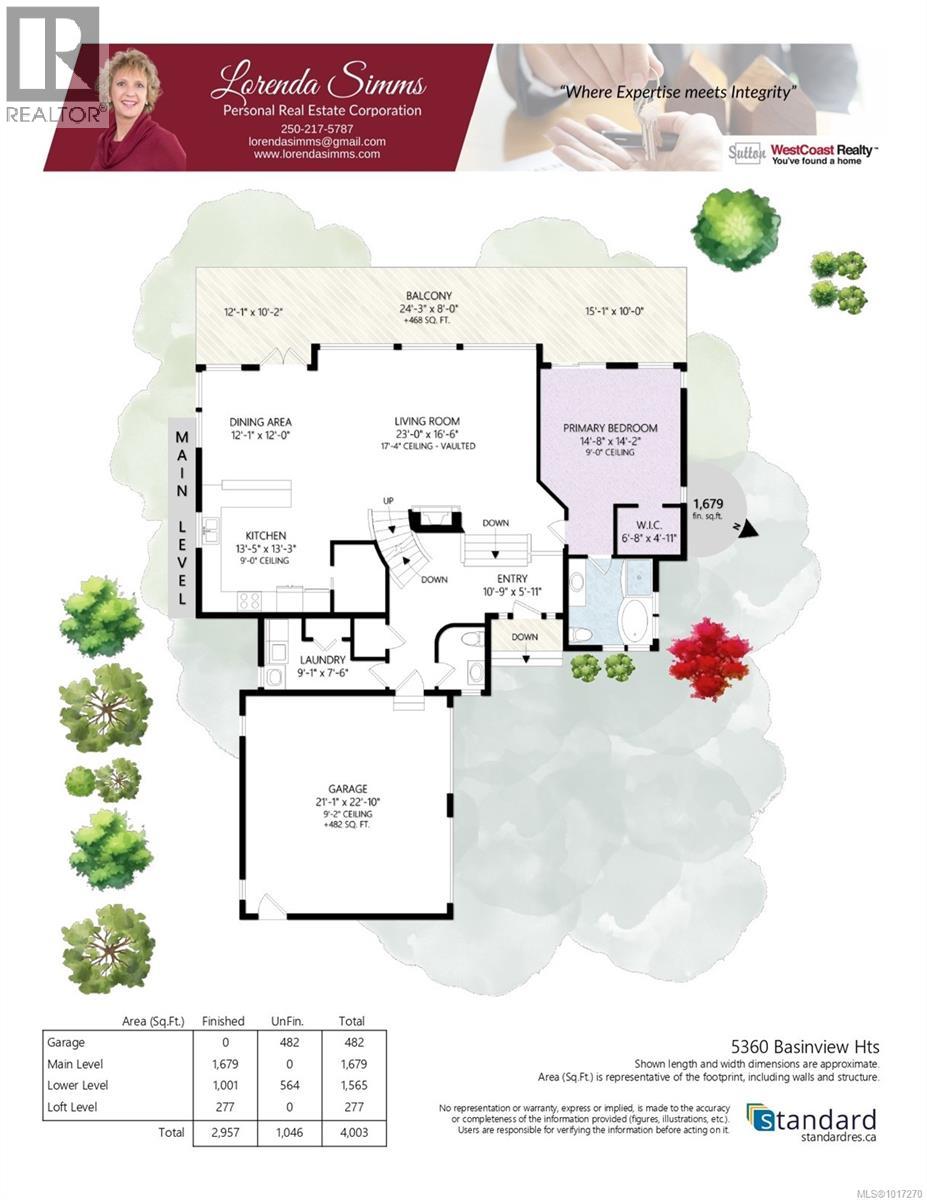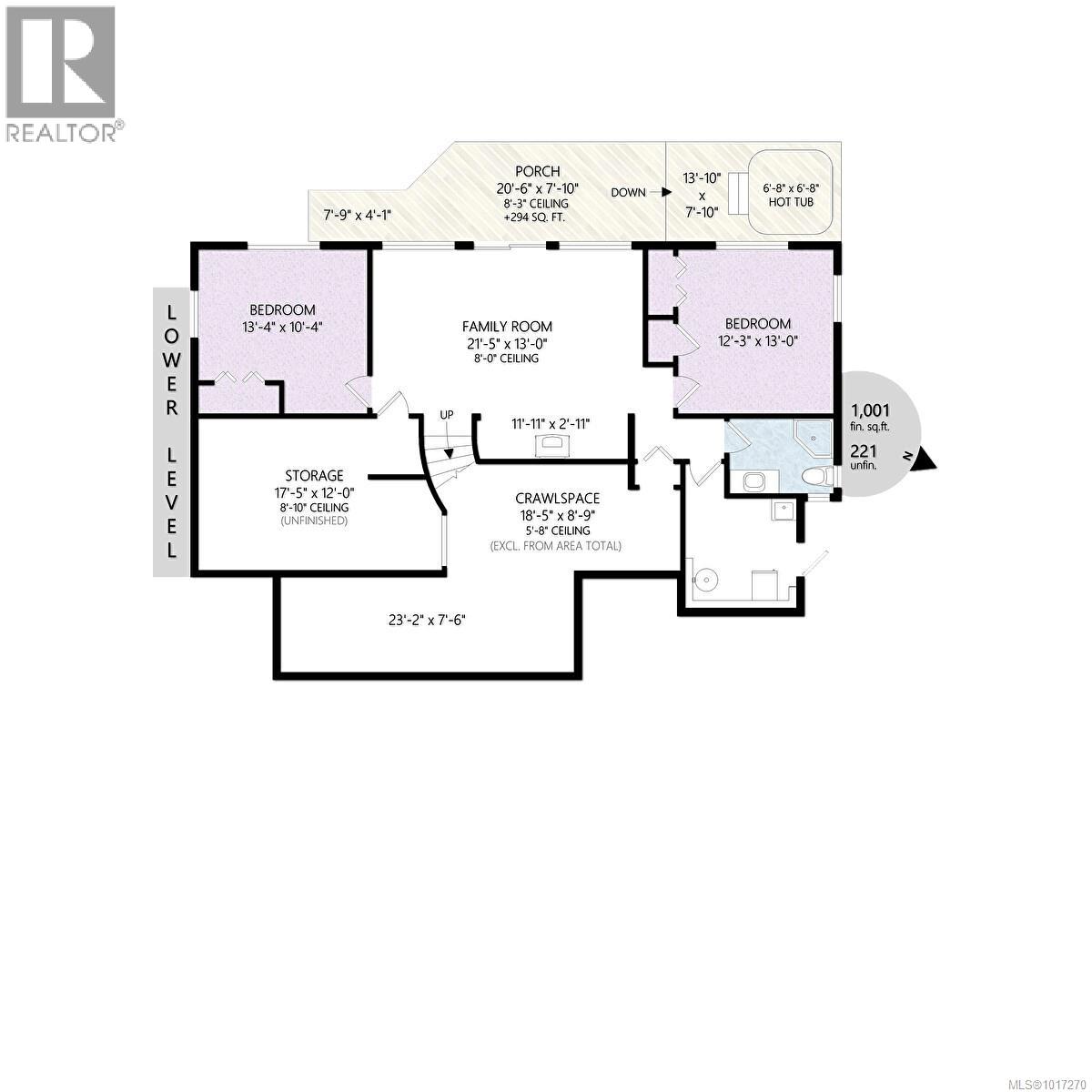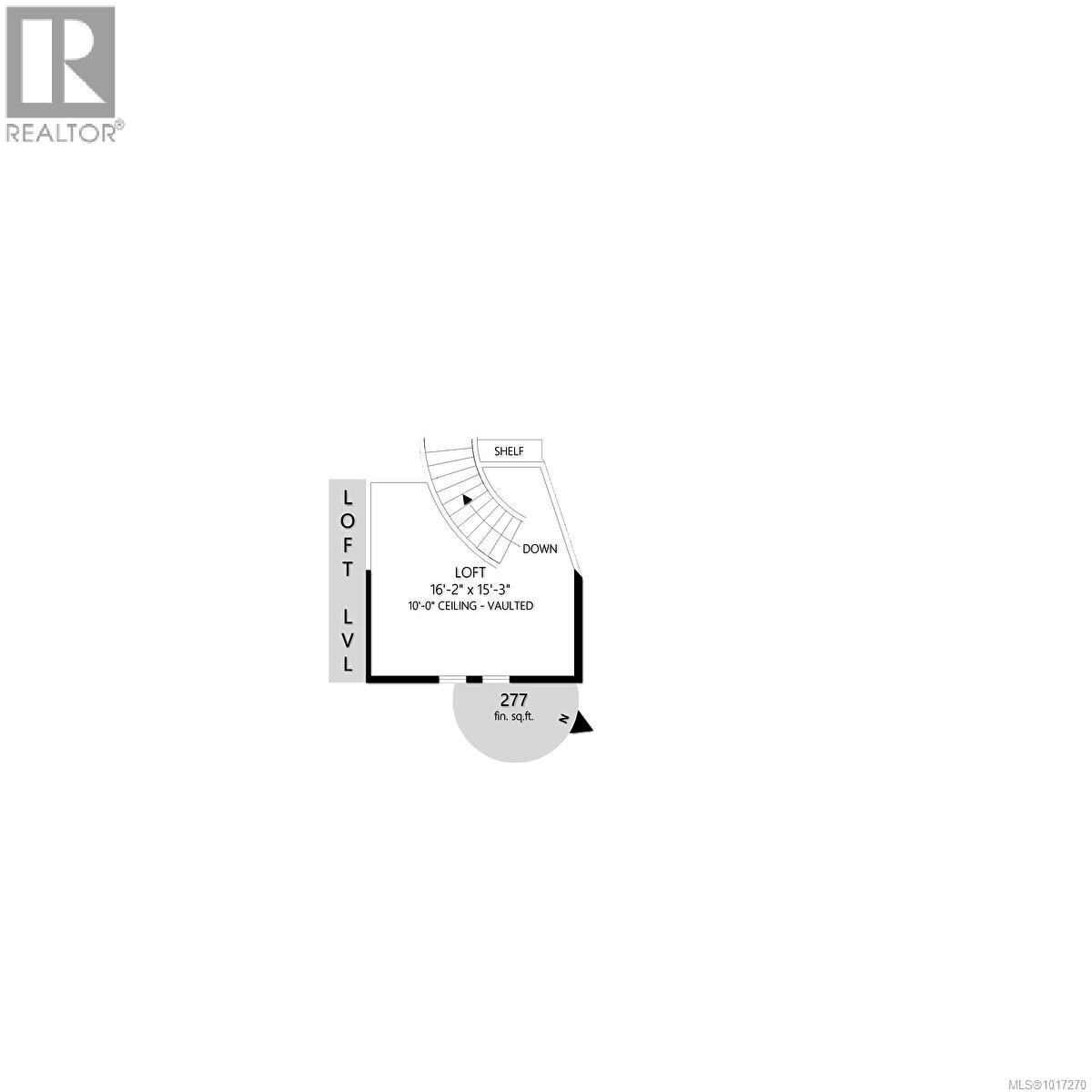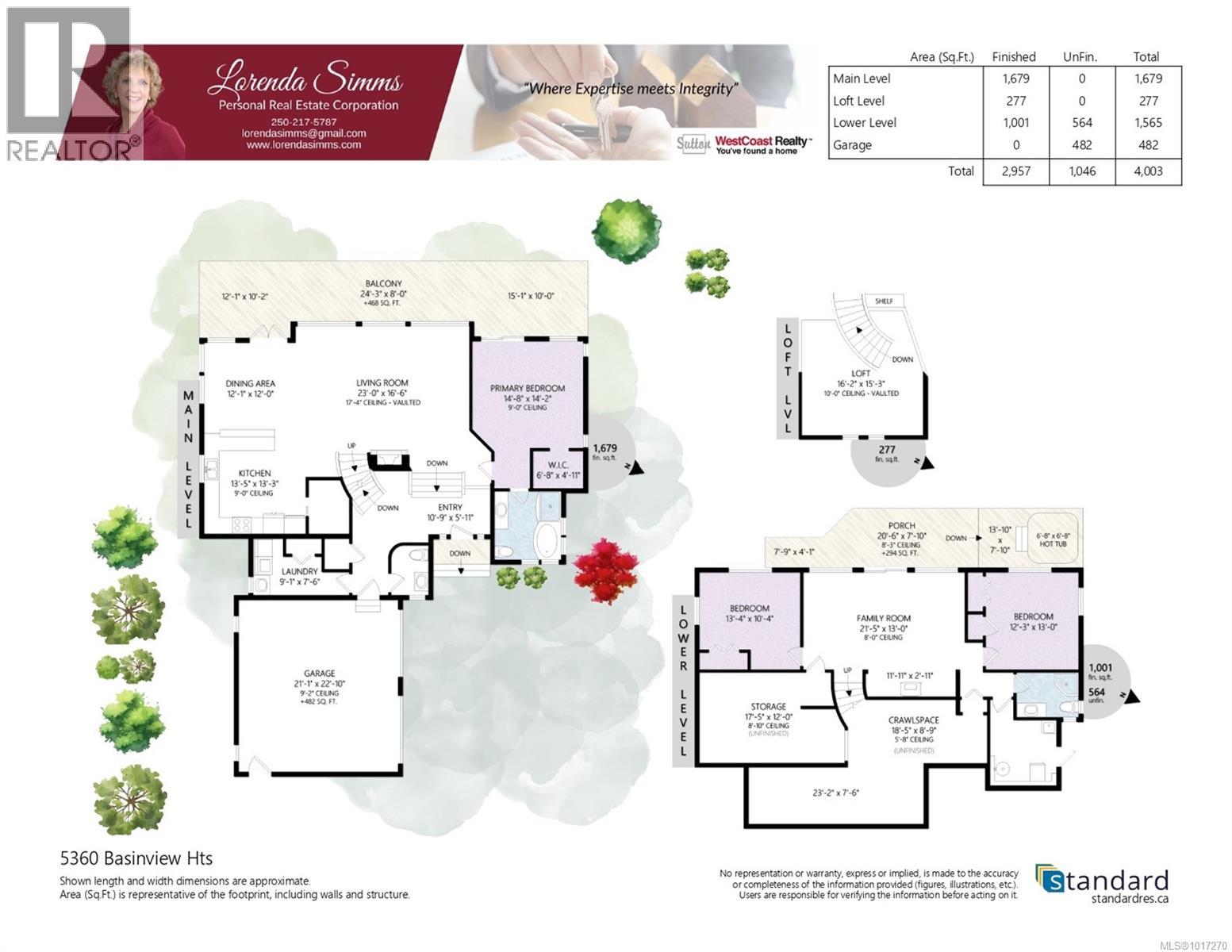3 Bedroom
3 Bathroom
4,003 ft2
Fireplace
Fully Air Conditioned
Baseboard Heaters, Heat Pump
Acreage
$1,459,900
Welcome to Elegance with breathtaking ocean views! Amazing 3 bed, 3 bath retreat with nearly 3,000 sqft of stylish living. Do you enjoy cooking? Offering a chef-inspired kitchen with high-end appliances, ample counter space, pantry, & a coffee bar. Featuring vaulted ceilings & bright open living & dining areas with stunning picture windows. The open loft area is perfect for an office, studio, or reading nook. The primary suite is a true escape with spa-like amenities. Enjoy morning coffee or sunset views from multiple decks, unwind in the hot tub, or relax in the spacious family room below. Including a double garage, RV parking, heat pump, & 1 acre of landscaped tranquility. This home blends peace, luxury, and nature in perfect harmony. (id:46156)
Property Details
|
MLS® Number
|
1017270 |
|
Property Type
|
Single Family |
|
Neigbourhood
|
Saseenos |
|
Features
|
Acreage, Irregular Lot Size, Other |
|
Parking Space Total
|
6 |
|
Plan
|
Vip85544 |
|
View Type
|
Mountain View, Ocean View |
Building
|
Bathroom Total
|
3 |
|
Bedrooms Total
|
3 |
|
Constructed Date
|
2010 |
|
Cooling Type
|
Fully Air Conditioned |
|
Fireplace Present
|
Yes |
|
Fireplace Total
|
2 |
|
Heating Fuel
|
Electric, Propane |
|
Heating Type
|
Baseboard Heaters, Heat Pump |
|
Size Interior
|
4,003 Ft2 |
|
Total Finished Area
|
2957 Sqft |
|
Type
|
House |
Land
|
Acreage
|
Yes |
|
Size Irregular
|
1.01 |
|
Size Total
|
1.01 Ac |
|
Size Total Text
|
1.01 Ac |
|
Zoning Type
|
Residential |
Rooms
| Level |
Type |
Length |
Width |
Dimensions |
|
Lower Level |
Loft |
16 ft |
15 ft |
16 ft x 15 ft |
|
Lower Level |
Porch |
43 ft |
8 ft |
43 ft x 8 ft |
|
Lower Level |
Other |
23 ft |
8 ft |
23 ft x 8 ft |
|
Lower Level |
Other |
19 ft |
9 ft |
19 ft x 9 ft |
|
Lower Level |
Storage |
18 ft |
12 ft |
18 ft x 12 ft |
|
Lower Level |
Bathroom |
|
|
3-Piece |
|
Lower Level |
Bedroom |
12 ft |
13 ft |
12 ft x 13 ft |
|
Lower Level |
Bedroom |
13 ft |
10 ft |
13 ft x 10 ft |
|
Lower Level |
Family Room |
22 ft |
13 ft |
22 ft x 13 ft |
|
Main Level |
Bathroom |
|
|
2-Piece |
|
Main Level |
Balcony |
51 ft |
10 ft |
51 ft x 10 ft |
|
Main Level |
Ensuite |
|
|
4-Piece |
|
Main Level |
Primary Bedroom |
15 ft |
14 ft |
15 ft x 14 ft |
|
Main Level |
Laundry Room |
9 ft |
8 ft |
9 ft x 8 ft |
|
Main Level |
Kitchen |
14 ft |
13 ft |
14 ft x 13 ft |
|
Main Level |
Dining Room |
12 ft |
12 ft |
12 ft x 12 ft |
|
Main Level |
Living Room |
23 ft |
17 ft |
23 ft x 17 ft |
|
Main Level |
Entrance |
11 ft |
6 ft |
11 ft x 6 ft |
https://www.realtor.ca/real-estate/28990775/5360-basinview-hts-sooke-saseenos


