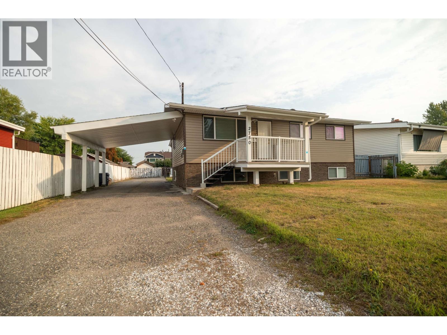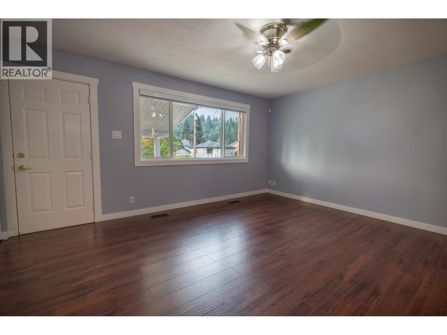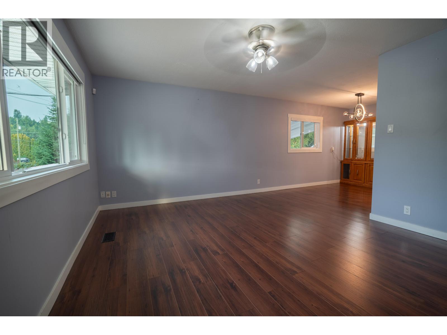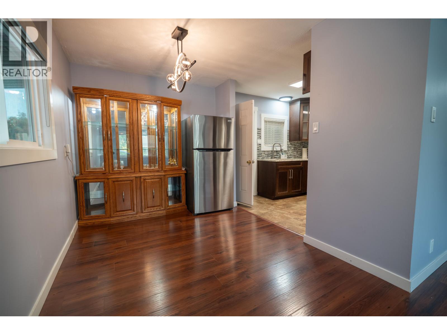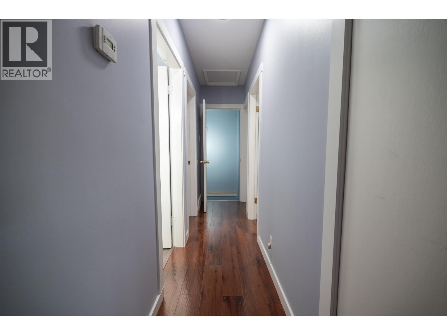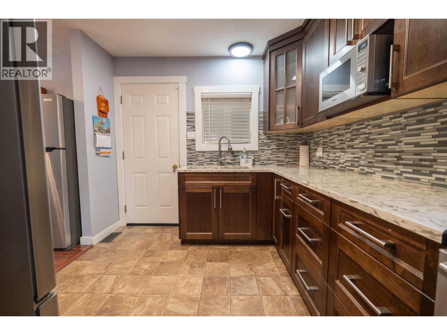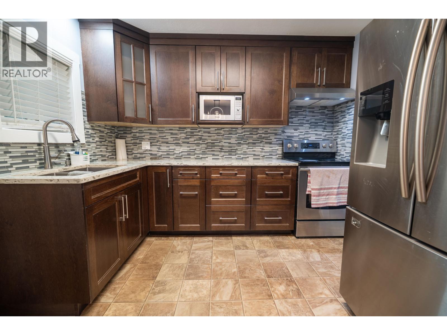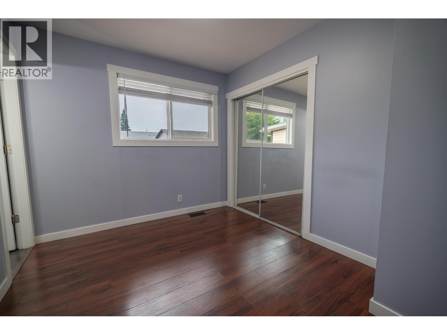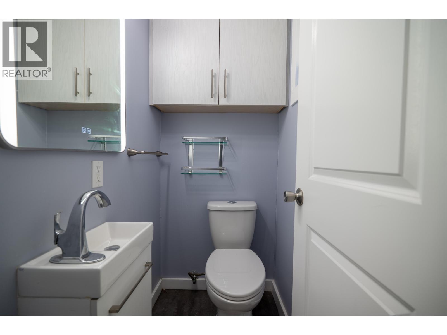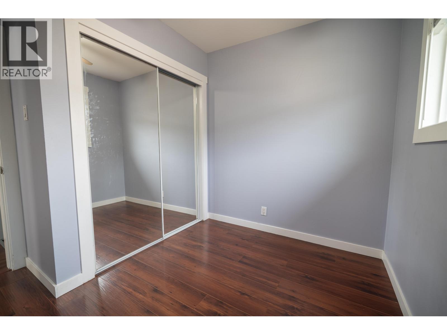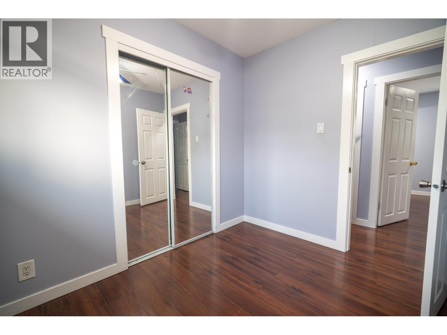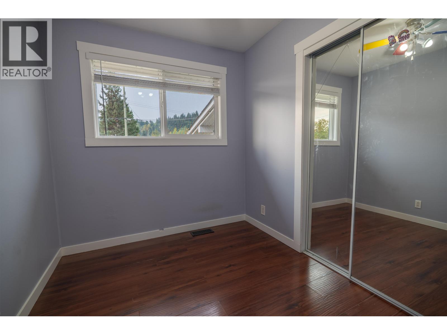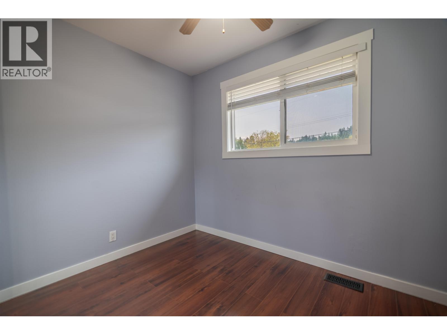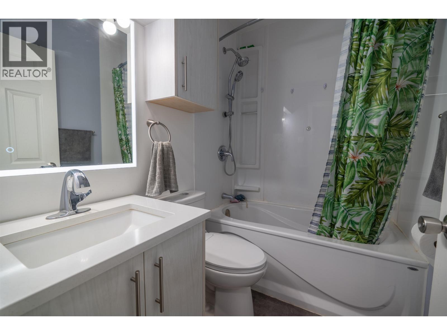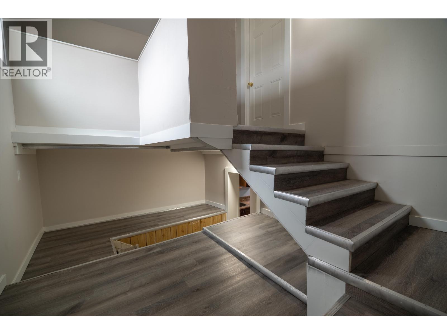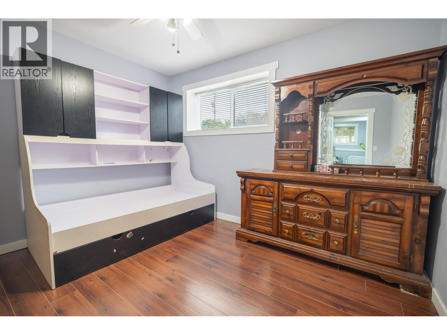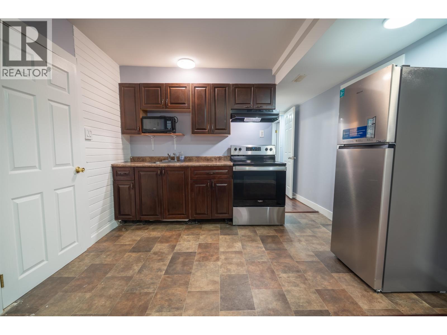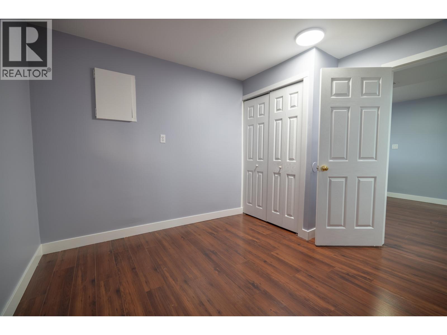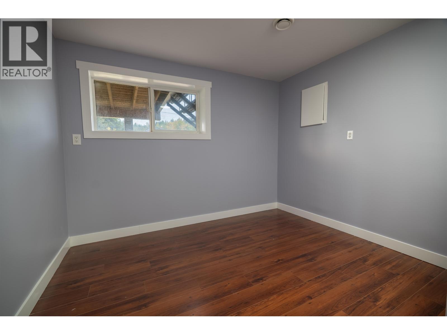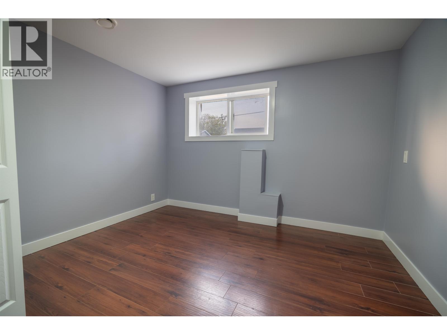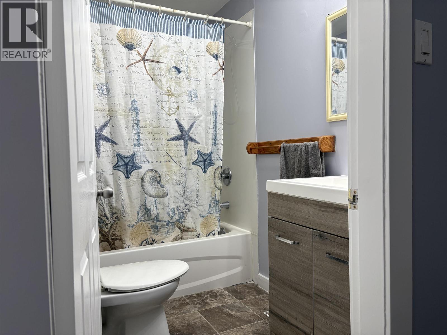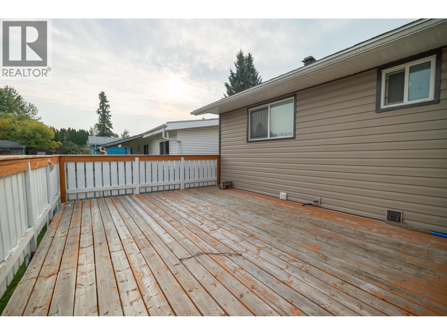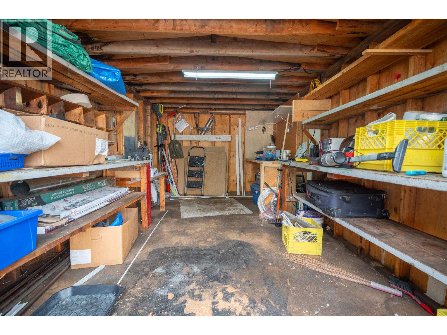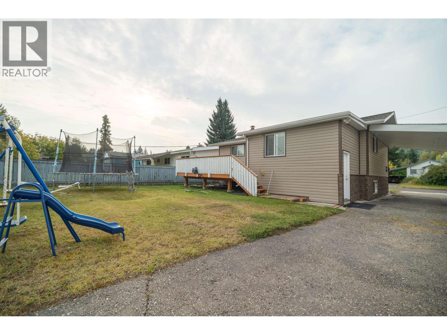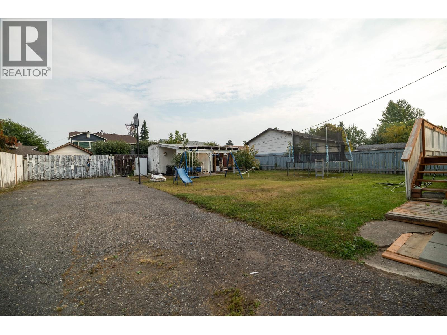6 Bedroom
3 Bathroom
Forced Air
$499,900
Discover this beautifully renovated, well-maintained 6-beds, 3-baths family home located in the Peden Hill area. Conveniently situated near Costco, a golf course, UNBC, Peden Hill Elementary, and other essential amenities. The main level features 3 beds and 2 baths, including a primary suite. A 4th bedroom is located on the lower level, perfect for guests, or an extended family. The home has seen several thoughtful upgrades over the past few years. The lower level includes a 2 beds suite (unauthorized), featuring stainless steel appliances and shared laundry. The extra-long driveway provides ample parking, including space for an RV or boat, with an access from back alley. All measurements and information are approximate and should be independently verified by buyers if deemed important. (id:46156)
Property Details
|
MLS® Number
|
R3058362 |
|
Property Type
|
Single Family |
Building
|
Bathroom Total
|
3 |
|
Bedrooms Total
|
6 |
|
Amenities
|
Shared Laundry |
|
Appliances
|
Washer, Dryer, Refrigerator, Stove, Dishwasher |
|
Basement Development
|
Finished |
|
Basement Type
|
N/a (finished) |
|
Constructed Date
|
1963 |
|
Construction Style Attachment
|
Detached |
|
Foundation Type
|
Concrete Perimeter |
|
Heating Fuel
|
Natural Gas |
|
Heating Type
|
Forced Air |
|
Roof Material
|
Asphalt Shingle |
|
Roof Style
|
Conventional |
|
Stories Total
|
2 |
|
Total Finished Area
|
1760 Sqft |
|
Type
|
House |
|
Utility Water
|
Municipal Water |
Parking
Land
|
Acreage
|
No |
|
Size Irregular
|
7230 |
|
Size Total
|
7230 Sqft |
|
Size Total Text
|
7230 Sqft |
Rooms
| Level |
Type |
Length |
Width |
Dimensions |
|
Basement |
Bedroom 4 |
11 ft |
11 ft ,3 in |
11 ft x 11 ft ,3 in |
|
Basement |
Bedroom 5 |
11 ft |
11 ft ,5 in |
11 ft x 11 ft ,5 in |
|
Basement |
Bedroom 6 |
11 ft |
10 ft |
11 ft x 10 ft |
|
Basement |
Laundry Room |
8 ft |
11 ft |
8 ft x 11 ft |
|
Basement |
Kitchen |
11 ft |
7 ft |
11 ft x 7 ft |
|
Basement |
Living Room |
9 ft ,7 in |
11 ft |
9 ft ,7 in x 11 ft |
|
Main Level |
Primary Bedroom |
10 ft ,4 in |
9 ft |
10 ft ,4 in x 9 ft |
|
Main Level |
Bedroom 2 |
9 ft ,2 in |
9 ft ,3 in |
9 ft ,2 in x 9 ft ,3 in |
|
Main Level |
Bedroom 3 |
9 ft ,3 in |
7 ft ,4 in |
9 ft ,3 in x 7 ft ,4 in |
|
Main Level |
Kitchen |
10 ft ,3 in |
9 ft |
10 ft ,3 in x 9 ft |
|
Main Level |
Dining Room |
11 ft |
8 ft |
11 ft x 8 ft |
|
Main Level |
Dining Room |
10 ft ,8 in |
8 ft |
10 ft ,8 in x 8 ft |
|
Main Level |
Living Room |
12 ft ,7 in |
15 ft ,7 in |
12 ft ,7 in x 15 ft ,7 in |
https://www.realtor.ca/real-estate/28988076/2750-gogolin-road-prince-george


