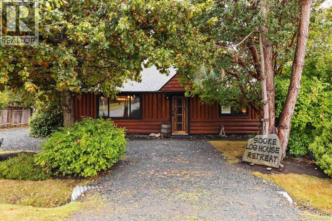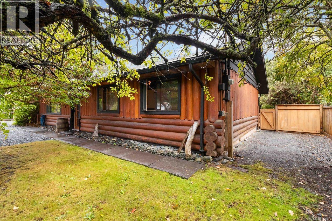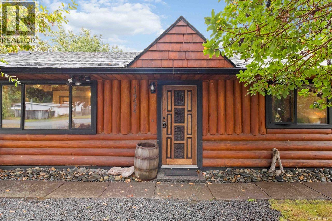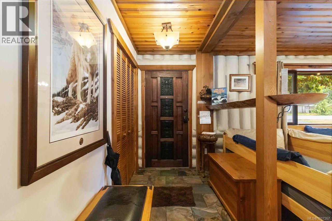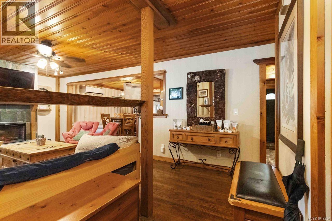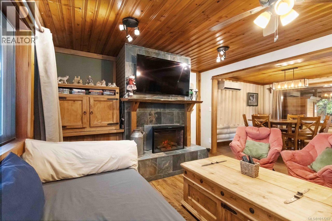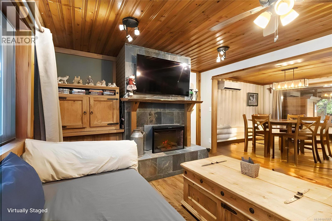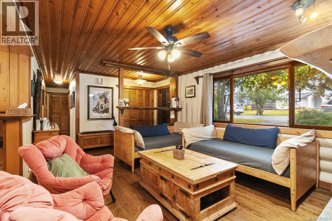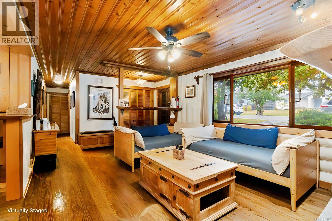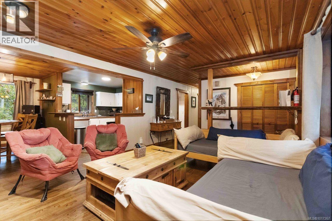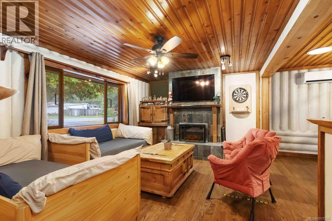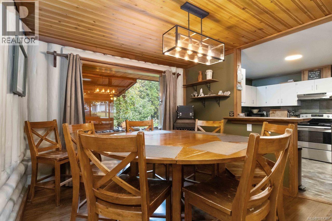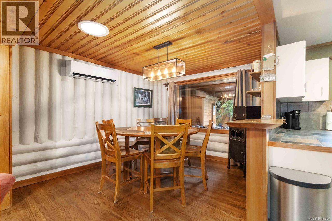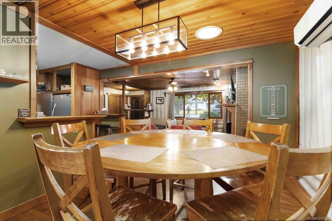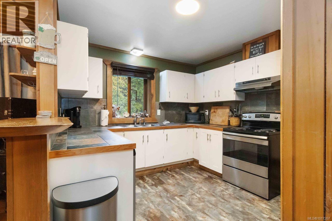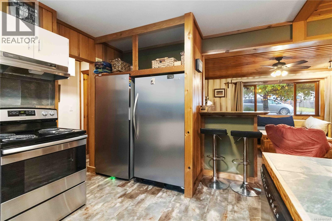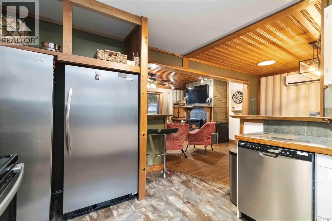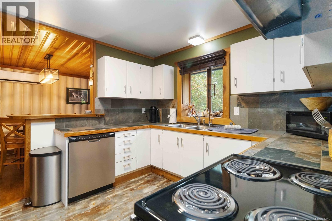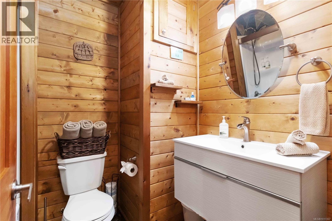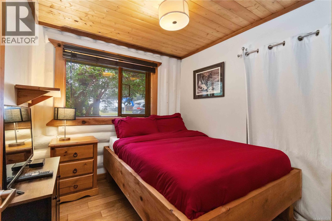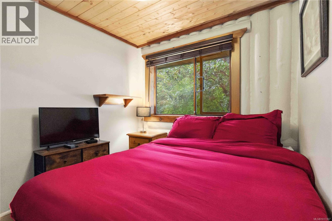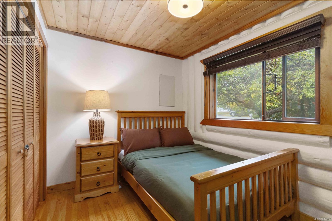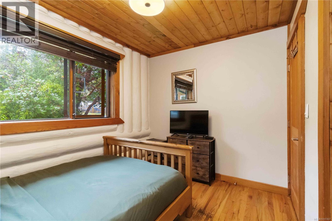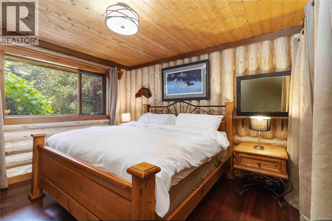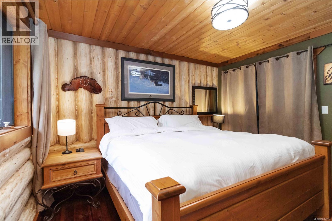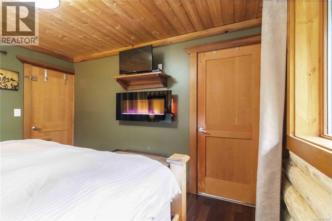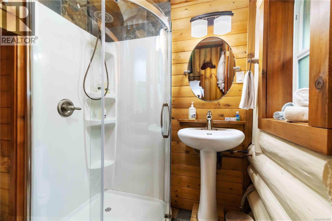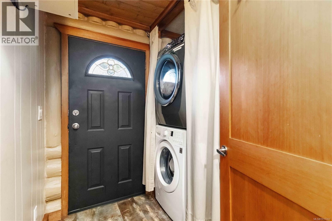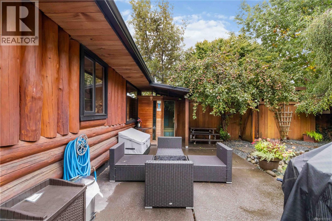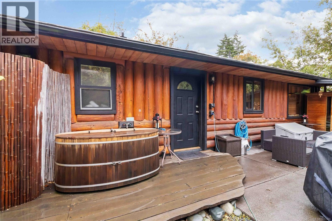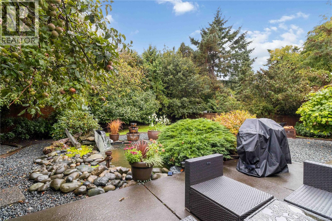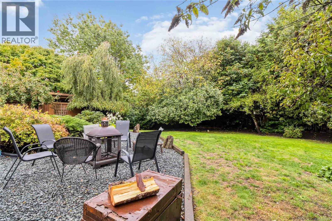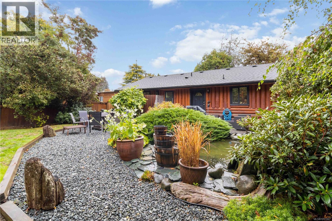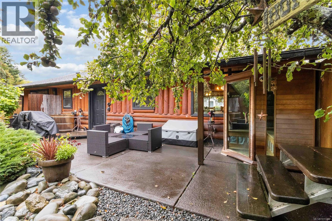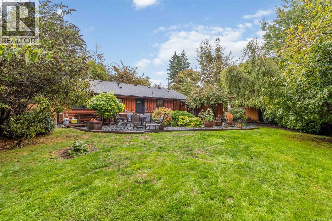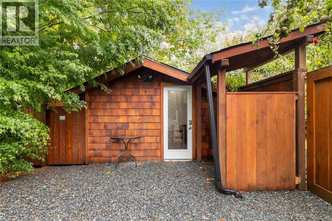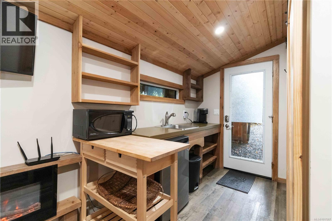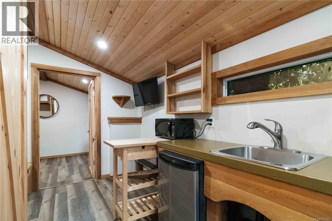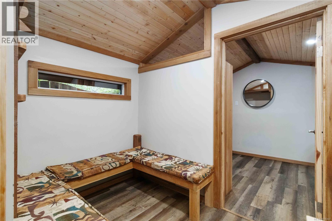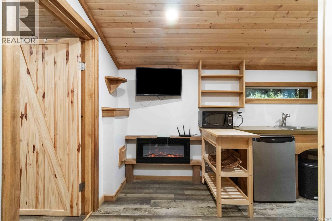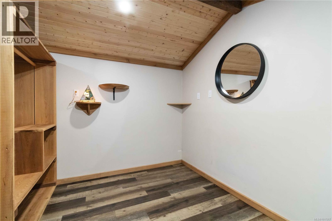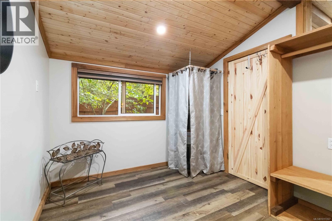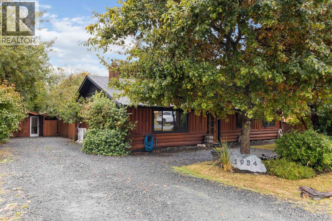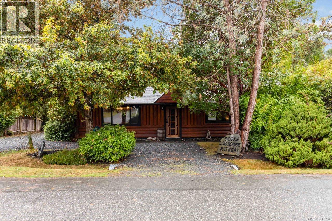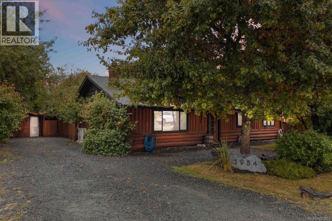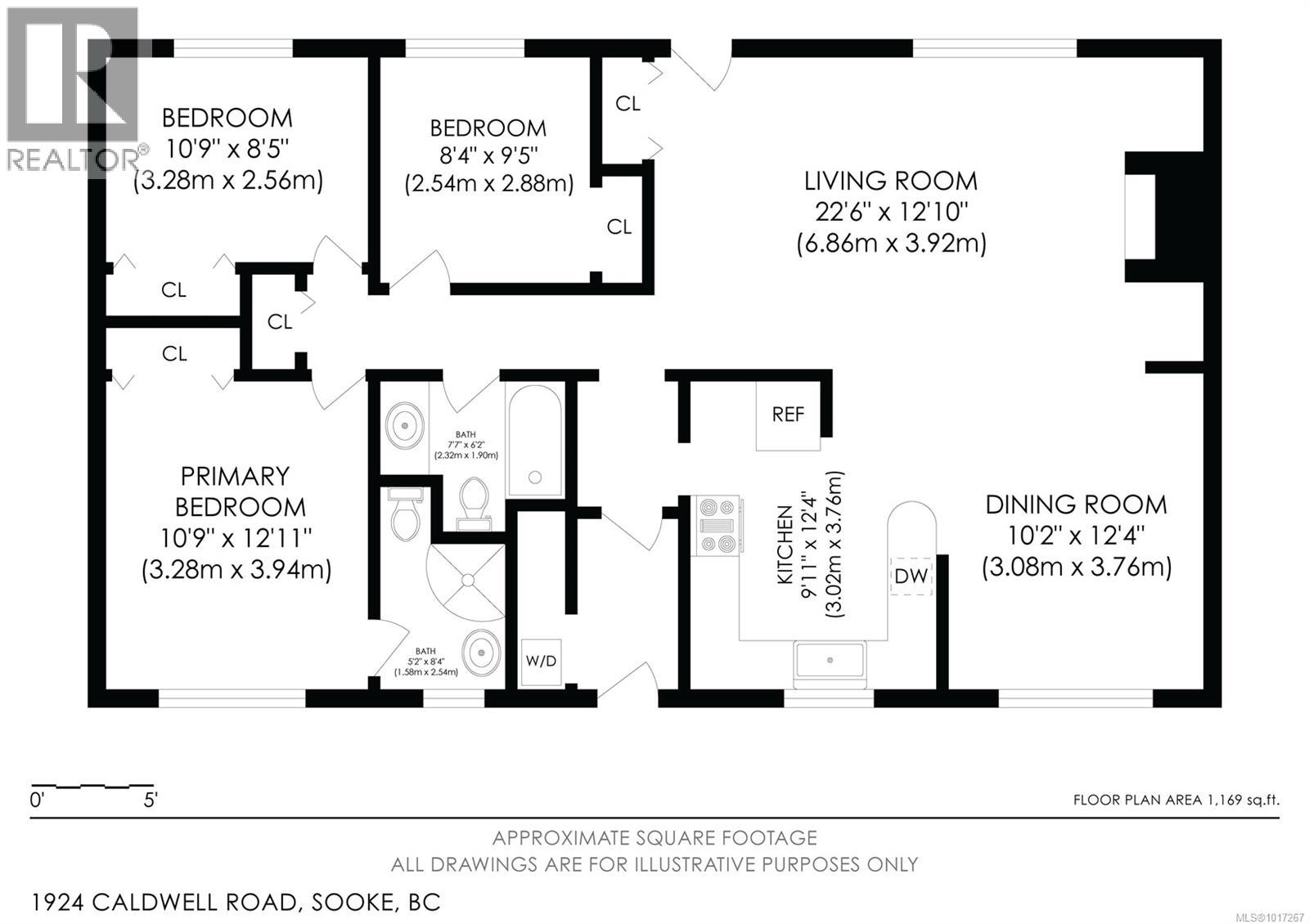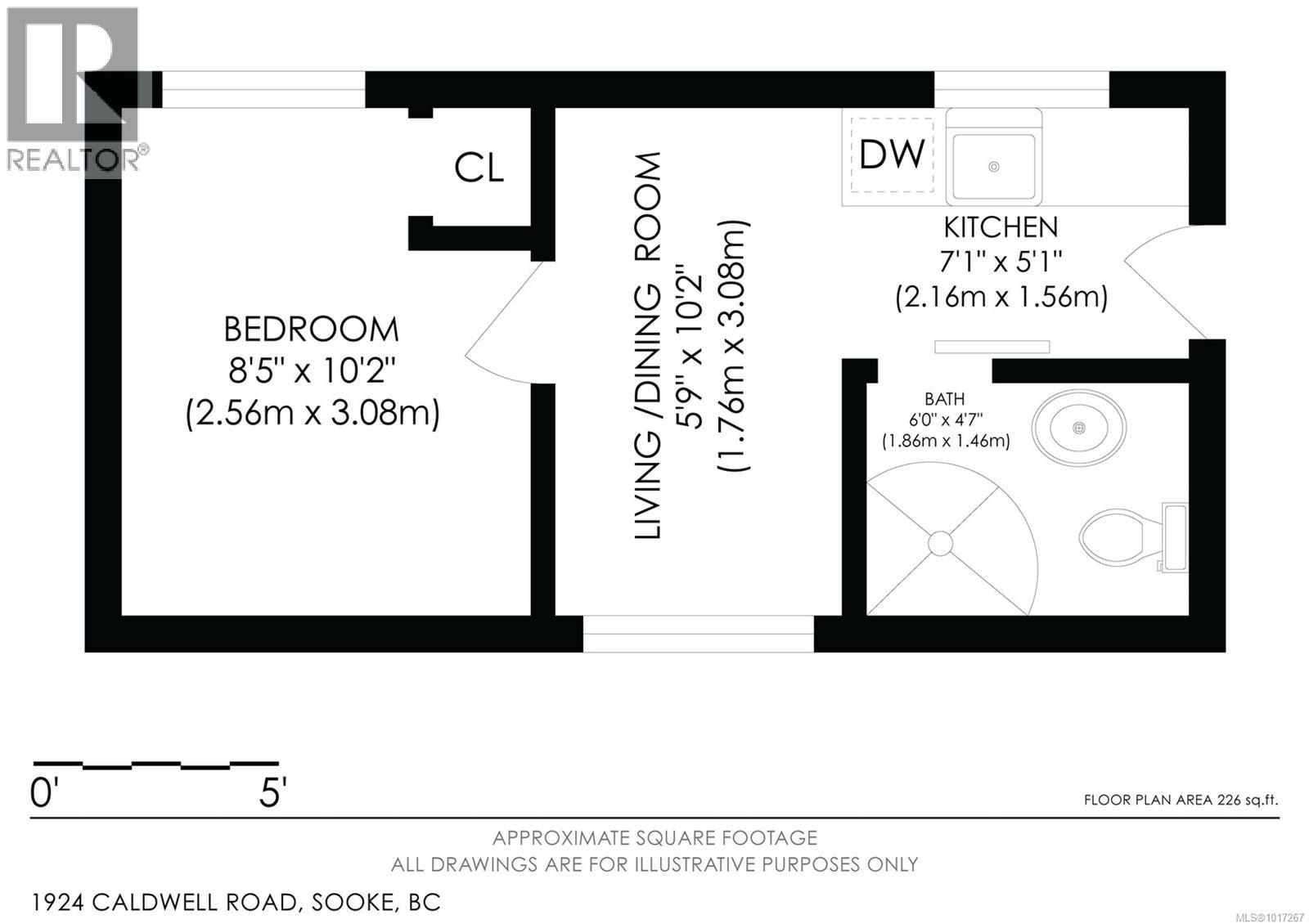3 Bedroom
2 Bathroom
1,169 ft2
Log House/cabin
Fireplace
Air Conditioned
Baseboard Heaters, Heat Pump
$850,000
Welcome to this custom Scandinavian log home, a truly special 3-bedroom retreat where timeless craftsmanship meets modern comfort. Thoughtfully updated throughout, it features original hardwood floors, solid wood ceilings, and striking log detailing that create a warm and inviting atmosphere. Two electric fireplaces add cozy charm, and the heat pump ensures comfortable warmth throughout the home. The open layout makes everyday living effortless, extending naturally to a beautifully landscaped and fully fenced backyard with cedar fencing. Enjoy your own private oasis complete with a cedar sauna, cedar hot tub, tranquil pond, and mature fruit trees. The property is ideal for downsizers seeking single level living with both space and character. A charming Studio in the back offers extra room for, or a quiet hideaway, complete with its own fully fenced yard. This home captures the essence of relaxed West Coast living, ready for you to move in and enjoy. (id:46156)
Property Details
|
MLS® Number
|
1017267 |
|
Property Type
|
Single Family |
|
Neigbourhood
|
Sooke Vill Core |
|
Features
|
Level Lot, Wooded Area, Rectangular |
|
Parking Space Total
|
3 |
|
Plan
|
Vip15822 |
Building
|
Bathroom Total
|
2 |
|
Bedrooms Total
|
3 |
|
Architectural Style
|
Log House/cabin |
|
Constructed Date
|
1979 |
|
Cooling Type
|
Air Conditioned |
|
Fireplace Present
|
Yes |
|
Fireplace Total
|
2 |
|
Heating Fuel
|
Electric, Other |
|
Heating Type
|
Baseboard Heaters, Heat Pump |
|
Size Interior
|
1,169 Ft2 |
|
Total Finished Area
|
1169 Sqft |
|
Type
|
House |
Parking
Land
|
Acreage
|
No |
|
Size Irregular
|
9148 |
|
Size Total
|
9148 Sqft |
|
Size Total Text
|
9148 Sqft |
|
Zoning Type
|
Residential |
Rooms
| Level |
Type |
Length |
Width |
Dimensions |
|
Main Level |
Ensuite |
|
|
3-Piece |
|
Main Level |
Bedroom |
|
|
8' x 11' |
|
Main Level |
Bedroom |
|
|
8' x 9' |
|
Main Level |
Bathroom |
|
|
3-Piece |
|
Main Level |
Primary Bedroom |
|
|
10' x 13' |
|
Main Level |
Kitchen |
|
|
10' x 12' |
|
Main Level |
Dining Room |
|
|
10' x 12' |
|
Main Level |
Living Room |
|
|
23' x 13' |
|
Main Level |
Entrance |
|
|
4' x 9' |
|
Other |
Studio |
|
|
27' x 10' |
https://www.realtor.ca/real-estate/28994483/1934-caldwell-rd-sooke-sooke-vill-core


