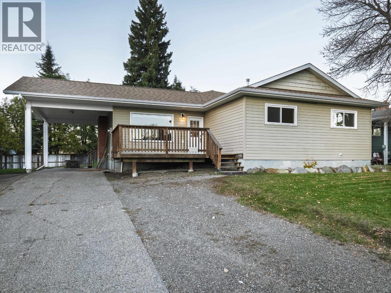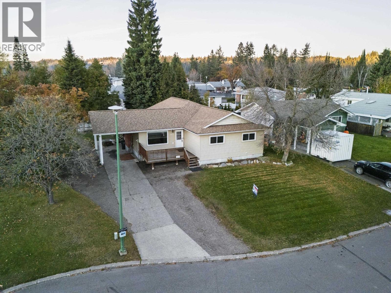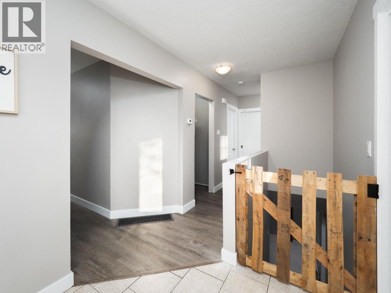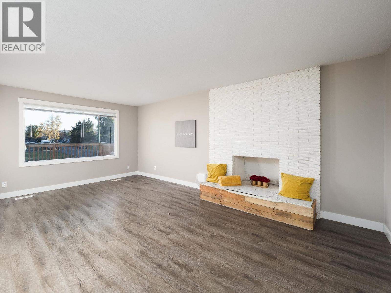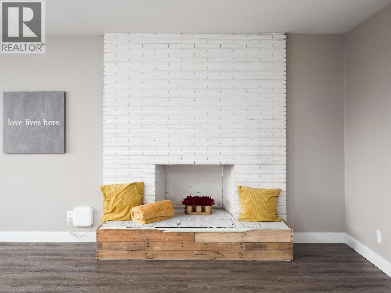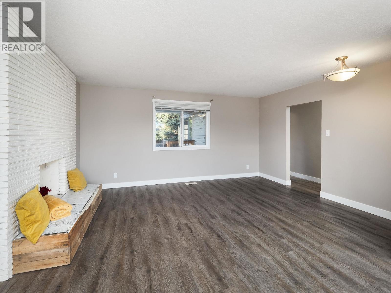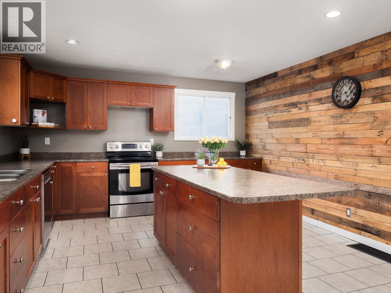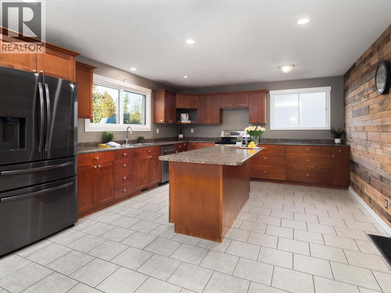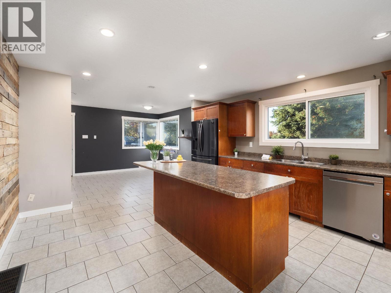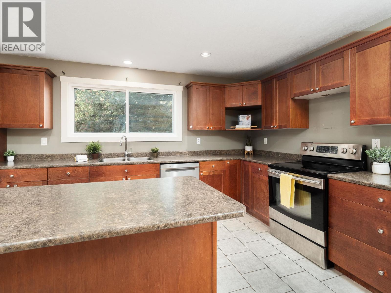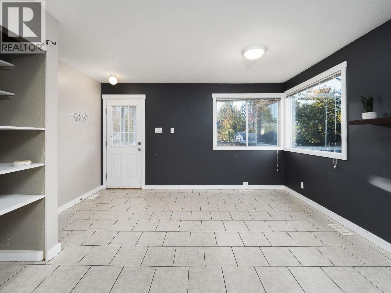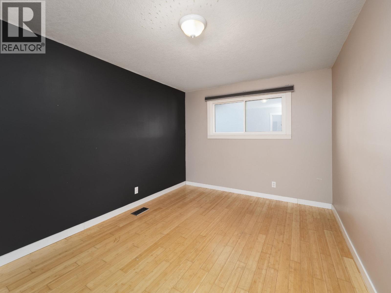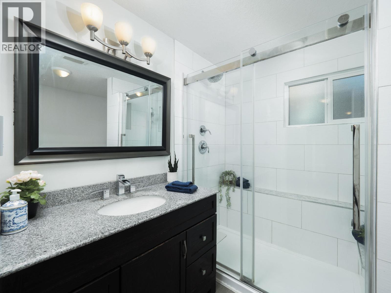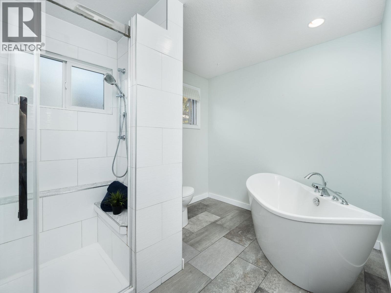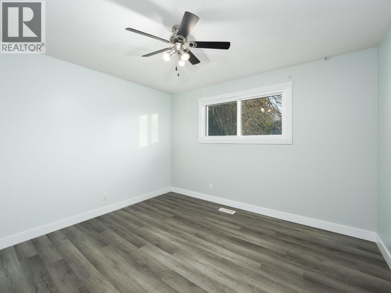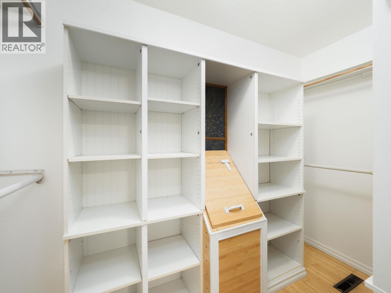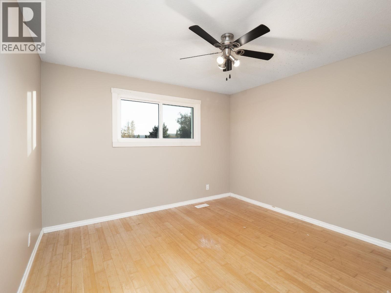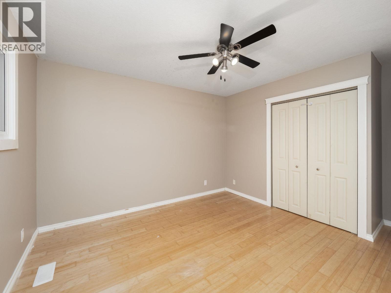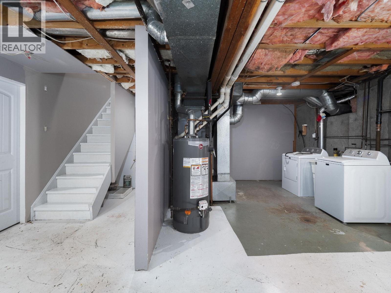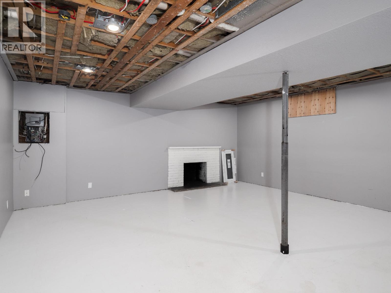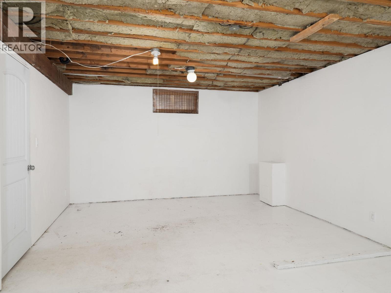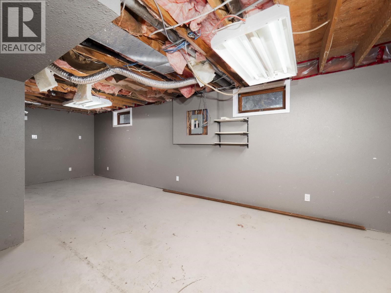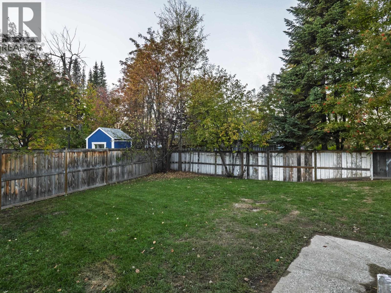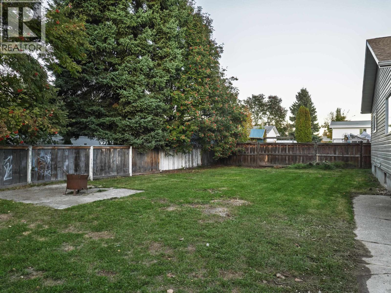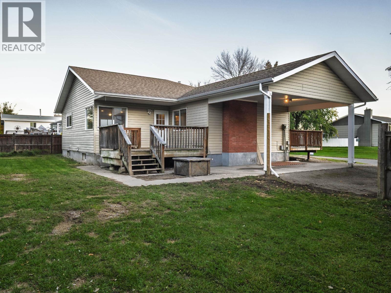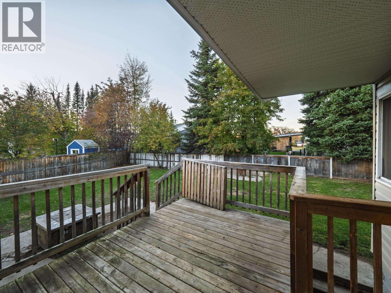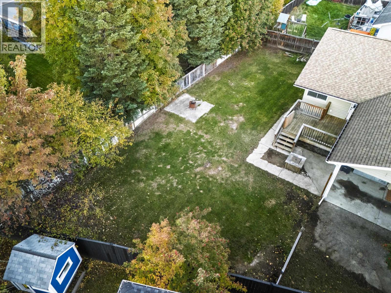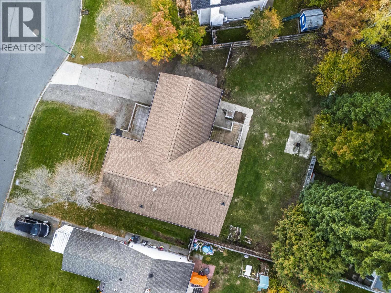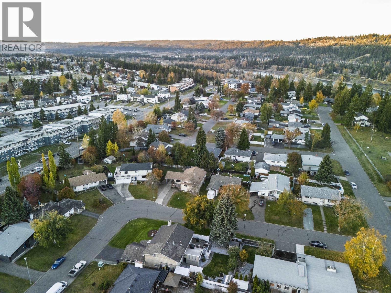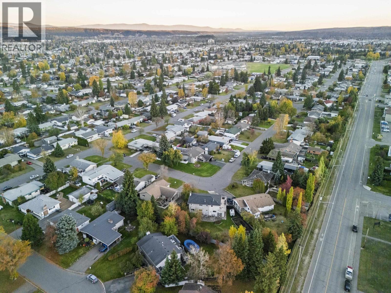3 Bedroom
1 Bathroom
Fireplace
Forced Air
$439,000
* PREC - Personal Real Estate Corporation. Bright, spacious, full of potential! This 3-bdrm home is perfect for families or savvy investors. Sunlight pours through the many updated, oversized windows, creating a warm and welcoming vibe in every room. The primary bedroom is a true retreat with its generous walk-in closet, giving you all the storage you need. You’ll love the beautifully updated bathroom featuring a spa-like soaker tub and cozy heated floors, ideal for relaxing at the end of the day. Downstairs, the partially finished bsmt with OSBE offers excellent suite potential. It's just waiting for your finishing touch. Step outside to a large, fenced yard that’s ready for kids, pets, or your dream garden. With space, updates, and income potential all in one, this property is a fantastic opportunity in a desirable location. (id:46156)
Property Details
|
MLS® Number
|
R3059277 |
|
Property Type
|
Single Family |
Building
|
Bathroom Total
|
1 |
|
Bedrooms Total
|
3 |
|
Basement Development
|
Partially Finished |
|
Basement Type
|
Full (partially Finished) |
|
Constructed Date
|
1966 |
|
Construction Style Attachment
|
Detached |
|
Exterior Finish
|
Vinyl Siding |
|
Fireplace Present
|
Yes |
|
Fireplace Total
|
2 |
|
Foundation Type
|
Concrete Perimeter |
|
Heating Fuel
|
Natural Gas, Wood |
|
Heating Type
|
Forced Air |
|
Roof Material
|
Asphalt Shingle |
|
Roof Style
|
Conventional |
|
Stories Total
|
2 |
|
Total Finished Area
|
2903 Sqft |
|
Type
|
House |
|
Utility Water
|
Municipal Water |
Parking
Land
|
Acreage
|
No |
|
Size Irregular
|
8290 |
|
Size Total
|
8290 Sqft |
|
Size Total Text
|
8290 Sqft |
Rooms
| Level |
Type |
Length |
Width |
Dimensions |
|
Basement |
Family Room |
18 ft ,1 in |
18 ft |
18 ft ,1 in x 18 ft |
|
Basement |
Other |
25 ft ,1 in |
8 ft ,1 in |
25 ft ,1 in x 8 ft ,1 in |
|
Basement |
Recreational, Games Room |
13 ft |
21 ft ,1 in |
13 ft x 21 ft ,1 in |
|
Basement |
Laundry Room |
8 ft ,1 in |
12 ft |
8 ft ,1 in x 12 ft |
|
Basement |
Flex Space |
6 ft ,1 in |
15 ft ,1 in |
6 ft ,1 in x 15 ft ,1 in |
|
Basement |
Storage |
3 ft ,9 in |
7 ft ,9 in |
3 ft ,9 in x 7 ft ,9 in |
|
Main Level |
Living Room |
15 ft ,1 in |
19 ft ,3 in |
15 ft ,1 in x 19 ft ,3 in |
|
Main Level |
Kitchen |
16 ft ,5 in |
13 ft ,6 in |
16 ft ,5 in x 13 ft ,6 in |
|
Main Level |
Eating Area |
10 ft ,1 in |
11 ft ,3 in |
10 ft ,1 in x 11 ft ,3 in |
|
Main Level |
Primary Bedroom |
9 ft ,8 in |
14 ft ,4 in |
9 ft ,8 in x 14 ft ,4 in |
|
Main Level |
Other |
9 ft ,7 in |
5 ft |
9 ft ,7 in x 5 ft |
|
Main Level |
Bedroom 2 |
11 ft ,6 in |
11 ft ,5 in |
11 ft ,6 in x 11 ft ,5 in |
|
Main Level |
Bedroom 3 |
11 ft ,5 in |
11 ft ,1 in |
11 ft ,5 in x 11 ft ,1 in |
https://www.realtor.ca/real-estate/28998790/380-riley-drive-prince-george


