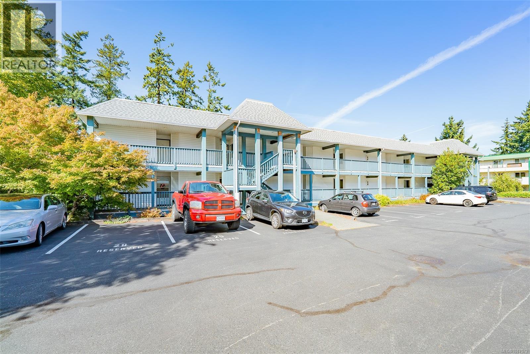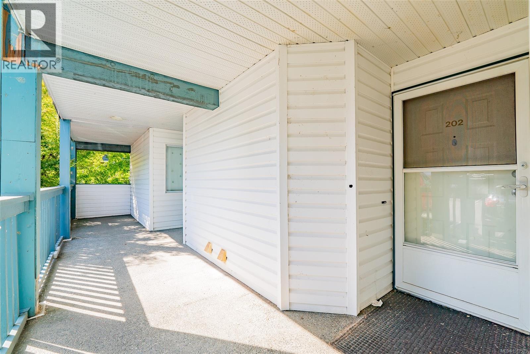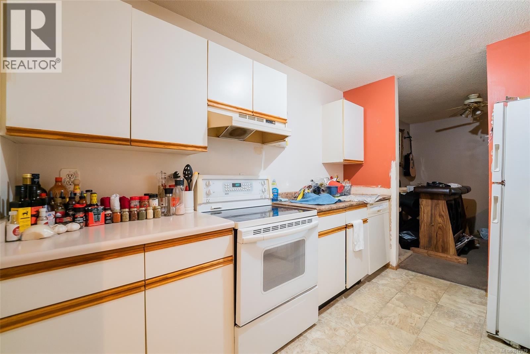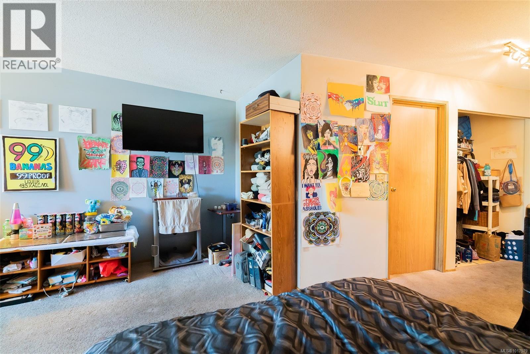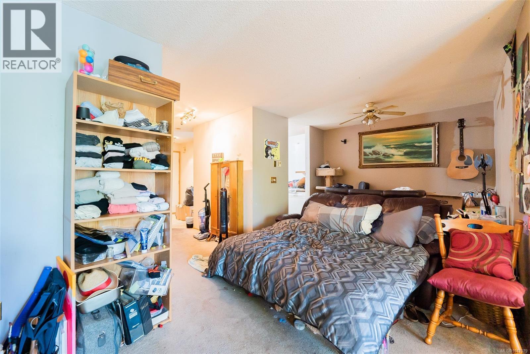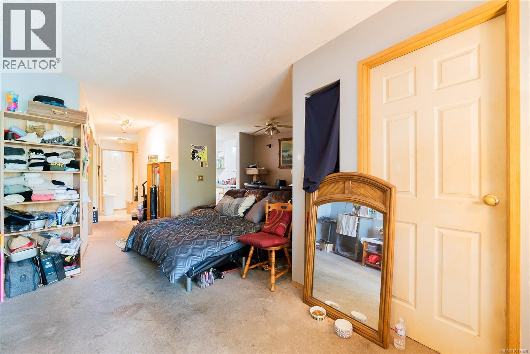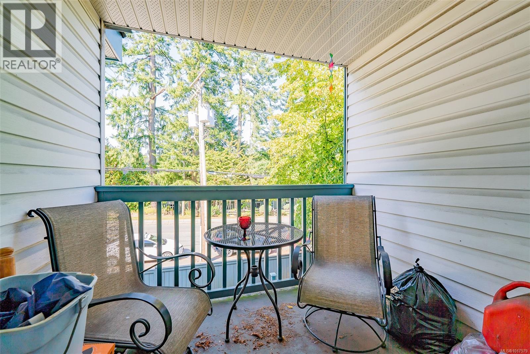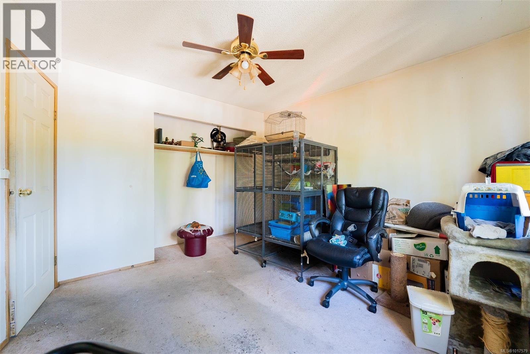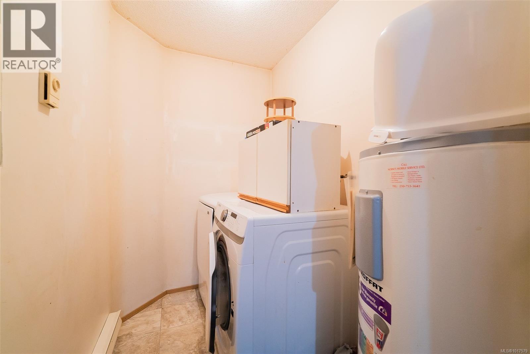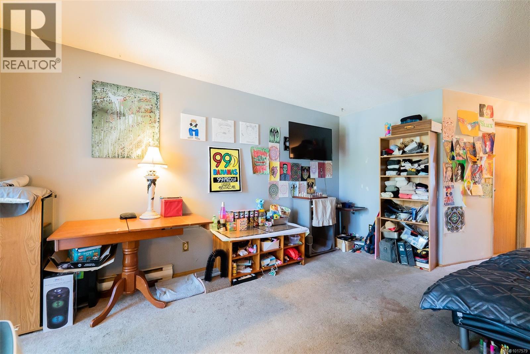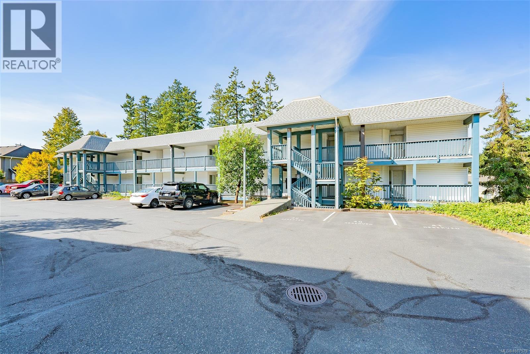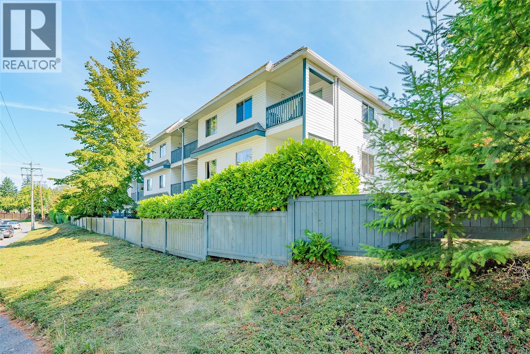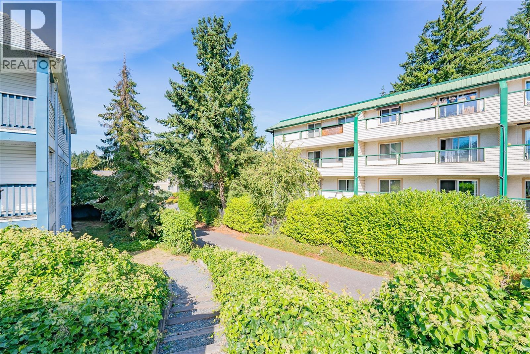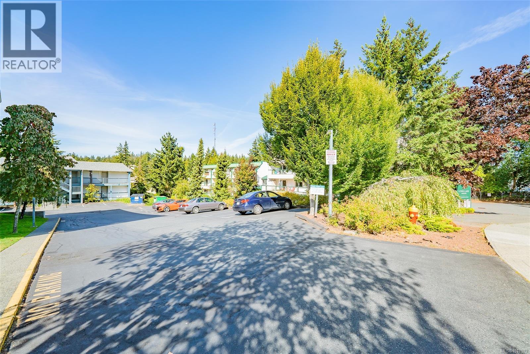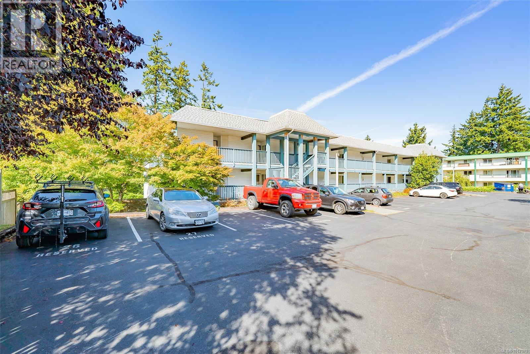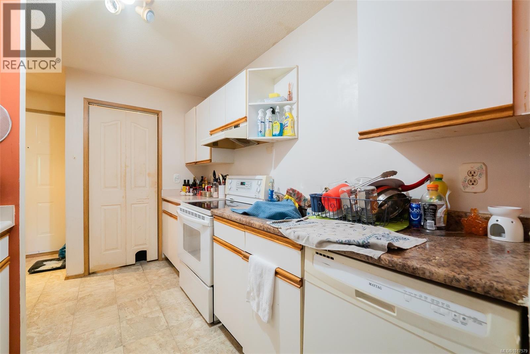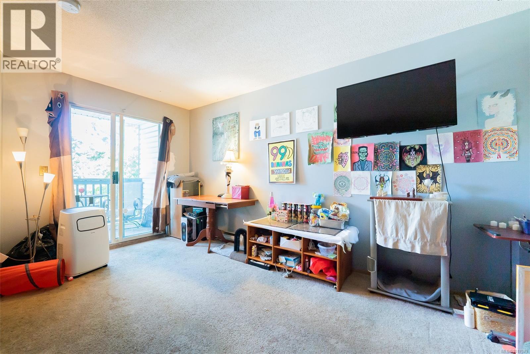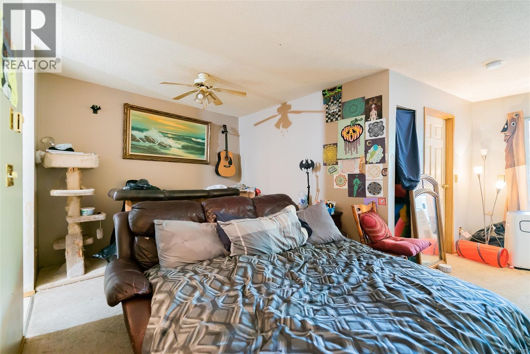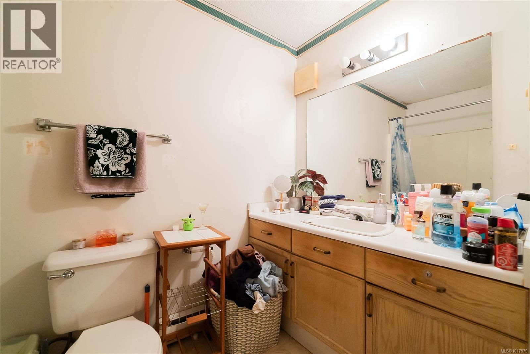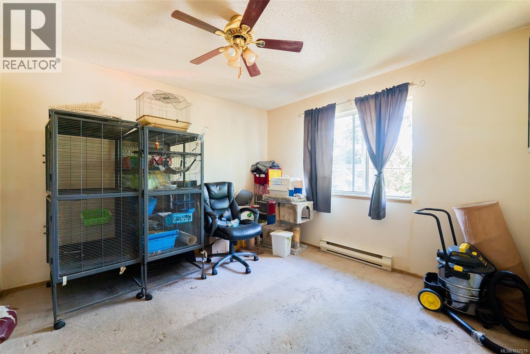202 3089 Barons Rd Nanaimo, British Columbia V9T 3Y6
2 Bedroom
1 Bathroom
839 ft2
Contemporary
None
Baseboard Heaters
$255,100Maintenance,
$404 Monthly
Maintenance,
$404 MonthlyGreat opportunity to hop on the property ladder, or make a smart investment! This unit is in a complex with a great walk score and easy access to transportation, shopping, recreation and much more! The unit is very conveniently located within the complex and has easy access. At just under 800 sq ft, with 2 bedrooms, a full bathroom, dining area, in-suite laundry and a nice little deck for relaxing and getting some fresh air, this unit is well-priced and ready for its next owner. (id:46156)
Property Details
| MLS® Number | 1017579 |
| Property Type | Single Family |
| Neigbourhood | Uplands |
| Community Features | Pets Allowed, Family Oriented |
| Features | Central Location, Other |
| Parking Space Total | 1 |
| Plan | Vis1910 |
Building
| Bathroom Total | 1 |
| Bedrooms Total | 2 |
| Appliances | Dishwasher, Refrigerator, Stove, Washer, Dryer |
| Architectural Style | Contemporary |
| Constructed Date | 1990 |
| Cooling Type | None |
| Heating Fuel | Electric |
| Heating Type | Baseboard Heaters |
| Size Interior | 839 Ft2 |
| Total Finished Area | 791 Sqft |
| Type | Apartment |
Parking
| Open |
Land
| Access Type | Road Access |
| Acreage | No |
| Size Irregular | 791 |
| Size Total | 791 Sqft |
| Size Total Text | 791 Sqft |
| Zoning Description | Cor1 |
| Zoning Type | Multi-family |
Rooms
| Level | Type | Length | Width | Dimensions |
|---|---|---|---|---|
| Main Level | Bathroom | 4-Piece | ||
| Main Level | Living Room | 14'11 x 9'10 | ||
| Main Level | Dining Room | 9'10 x 9'6 | ||
| Main Level | Kitchen | 10'8 x 7'10 | ||
| Main Level | Primary Bedroom | 11'4 x 11'2 | ||
| Main Level | Bedroom | 10 ft | Measurements not available x 10 ft | |
| Main Level | Entrance | 8'2 x 4'6 |
https://www.realtor.ca/real-estate/28998410/202-3089-barons-rd-nanaimo-uplands


