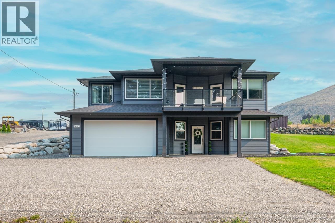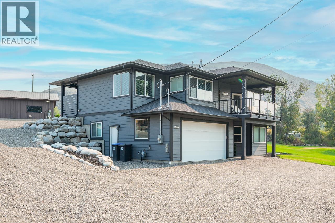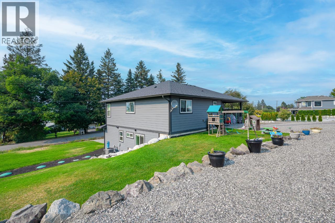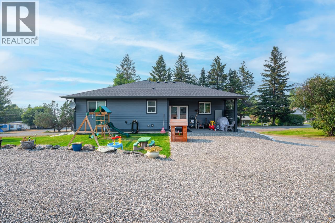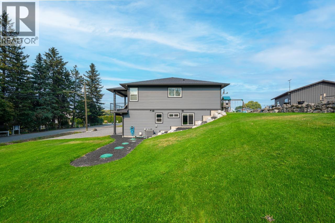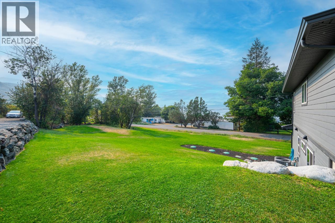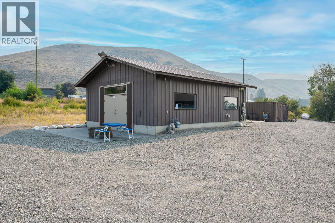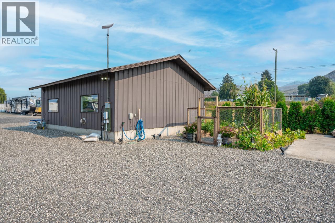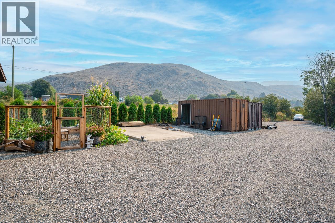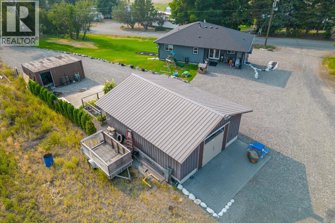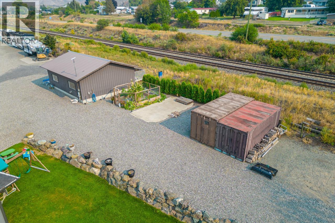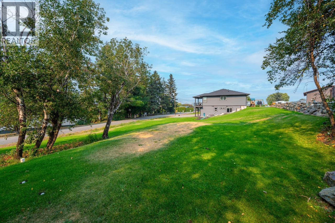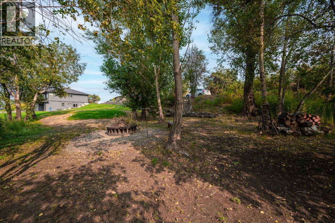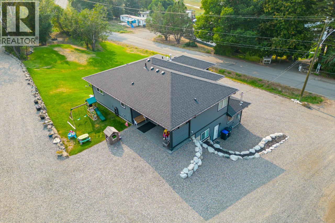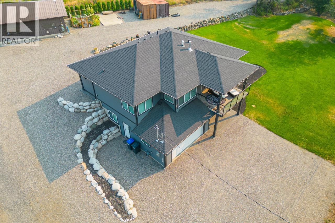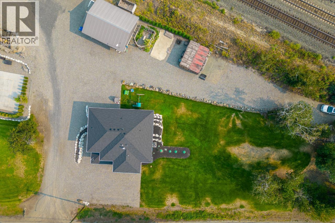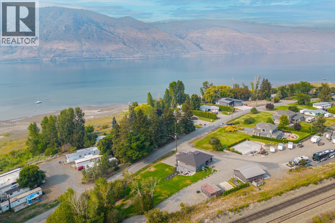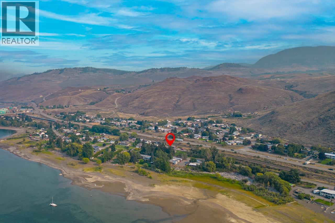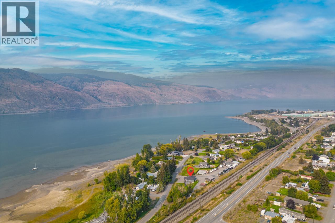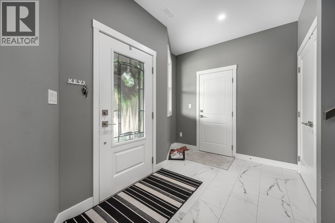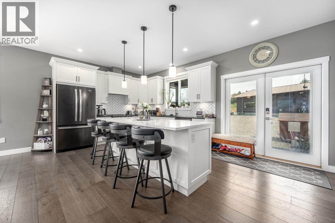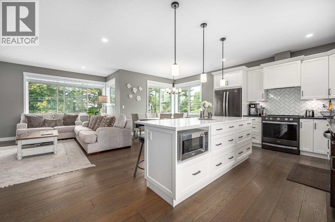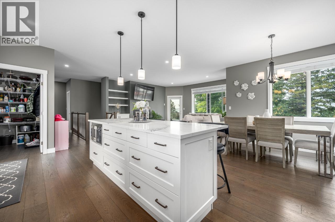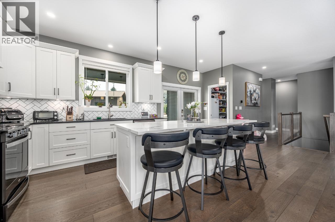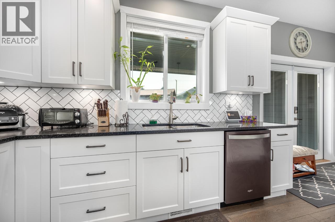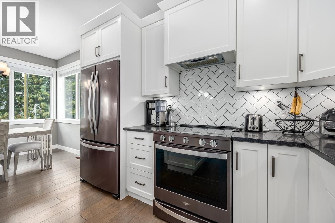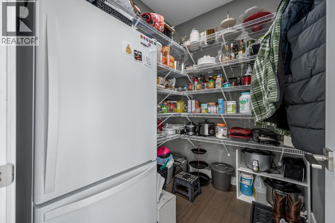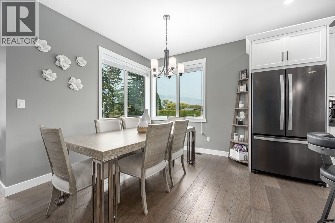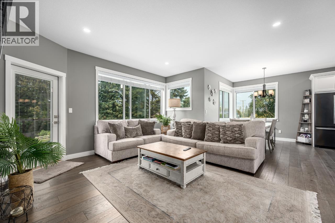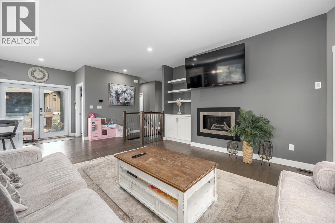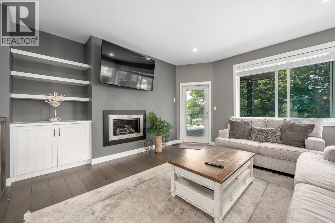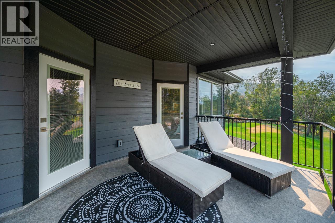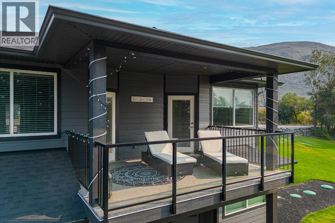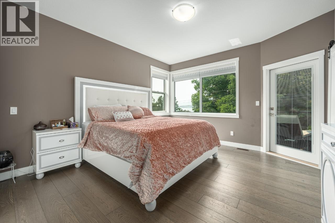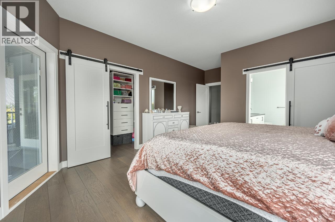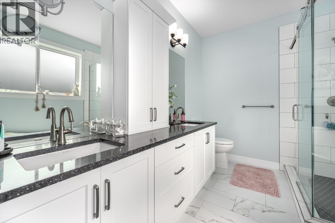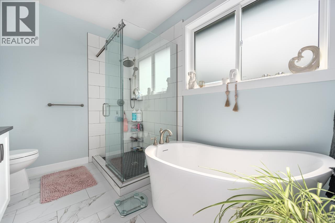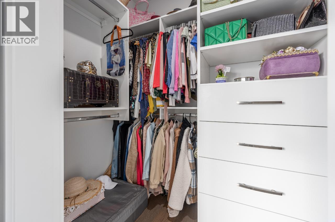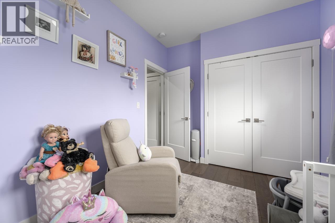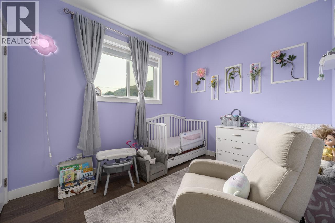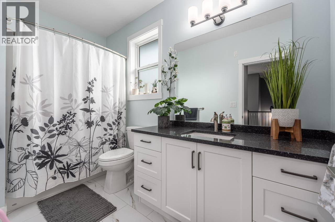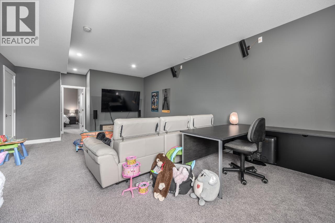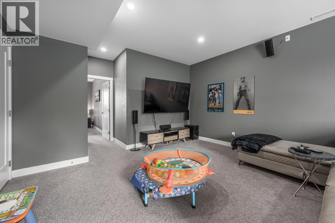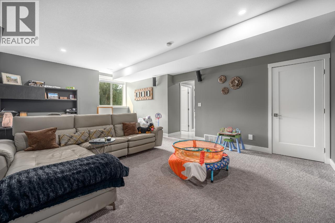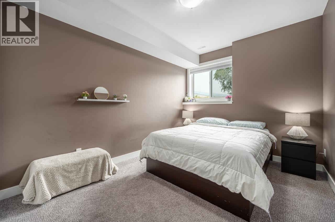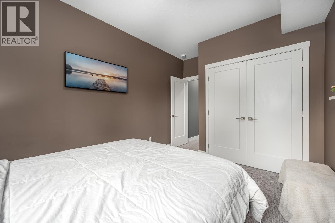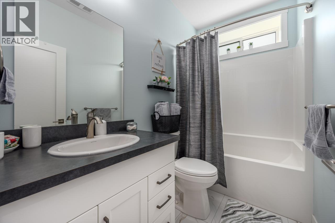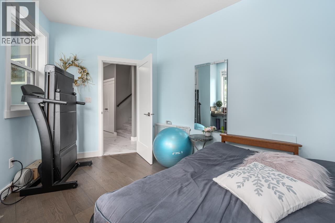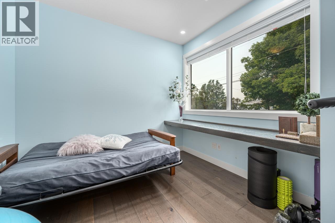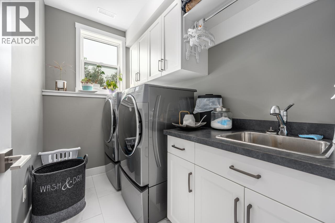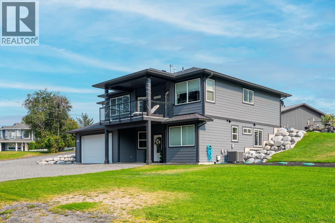3 Bedroom
3 Bathroom
2,377 ft2
Central Air Conditioning
Forced Air, See Remarks
Landscaped, Underground Sprinkler
$879,900
Ready for beautiful home located on a large lot with a detached shop? Look no further than 6920 Savona Access Rd! The bright, open-concept main floor features a spacious kitchen with stone counters, stainless steel appliances, large island, 6x7 pantry, and direct access to the backyard and extra parking. Enjoy a gas fireplace in the living room, and a covered front deck perfect for taking in the lake views. The primary bedroom includes a luxurious 5-piece ensuite with soaker tub and rain shower. A second bedroom and full bath complete the main level. The lower level offers a third bedroom, full 4-piece bath, a den/office, a generous sized family room with a built-in surround sound/home theatre system, and space to add a fourth bedroom. Bonus: secure gun room with steel door. Outside, you'll find a 25x30 heated shop with separate power and 8' double doors, underground sprinklers, a treed fire pit area, irrigated garden, and 50 amp RV hookup. A must-see property with room for everything! Schedule your private showing today! (id:46156)
Property Details
|
MLS® Number
|
10365915 |
|
Property Type
|
Single Family |
|
Neigbourhood
|
Cherry Creek/Savona |
|
Amenities Near By
|
Golf Nearby, Park, Recreation |
|
Parking Space Total
|
10 |
|
View Type
|
View Of Water |
Building
|
Bathroom Total
|
3 |
|
Bedrooms Total
|
3 |
|
Appliances
|
Refrigerator, Dishwasher, Dryer, Washer |
|
Basement Type
|
Full |
|
Constructed Date
|
2019 |
|
Construction Style Attachment
|
Detached |
|
Cooling Type
|
Central Air Conditioning |
|
Exterior Finish
|
Other |
|
Flooring Type
|
Mixed Flooring |
|
Heating Type
|
Forced Air, See Remarks |
|
Roof Material
|
Asphalt Shingle |
|
Roof Style
|
Unknown |
|
Stories Total
|
2 |
|
Size Interior
|
2,377 Ft2 |
|
Type
|
House |
|
Utility Water
|
Community Water User's Utility |
Parking
|
Additional Parking
|
|
|
Attached Garage
|
2 |
|
R V
|
|
Land
|
Access Type
|
Easy Access |
|
Acreage
|
No |
|
Land Amenities
|
Golf Nearby, Park, Recreation |
|
Landscape Features
|
Landscaped, Underground Sprinkler |
|
Size Irregular
|
0.87 |
|
Size Total
|
0.87 Ac|under 1 Acre |
|
Size Total Text
|
0.87 Ac|under 1 Acre |
Rooms
| Level |
Type |
Length |
Width |
Dimensions |
|
Lower Level |
Utility Room |
|
|
7'0'' x 5'9'' |
|
Lower Level |
Storage |
|
|
6'2'' x 4'6'' |
|
Lower Level |
Office |
|
|
9'10'' x 12'0'' |
|
Lower Level |
Laundry Room |
|
|
5'6'' x 8'6'' |
|
Lower Level |
Foyer |
|
|
8'7'' x 13'0'' |
|
Lower Level |
Family Room |
|
|
14'7'' x 23'2'' |
|
Lower Level |
Bedroom |
|
|
9'9'' x 14'8'' |
|
Lower Level |
4pc Bathroom |
|
|
Measurements not available |
|
Main Level |
Primary Bedroom |
|
|
18'3'' x 12'11'' |
|
Main Level |
Pantry |
|
|
6'2'' x 7'2'' |
|
Main Level |
Living Room |
|
|
14'10'' x 16'8'' |
|
Main Level |
Kitchen |
|
|
11'2'' x 18'7'' |
|
Main Level |
Dining Room |
|
|
8'8'' x 10'0'' |
|
Main Level |
Bedroom |
|
|
8'11'' x 11'8'' |
|
Main Level |
5pc Ensuite Bath |
|
|
Measurements not available |
|
Main Level |
4pc Bathroom |
|
|
Measurements not available |
https://www.realtor.ca/real-estate/28997606/6920-savona-access-road-kamloops-cherry-creeksavona


