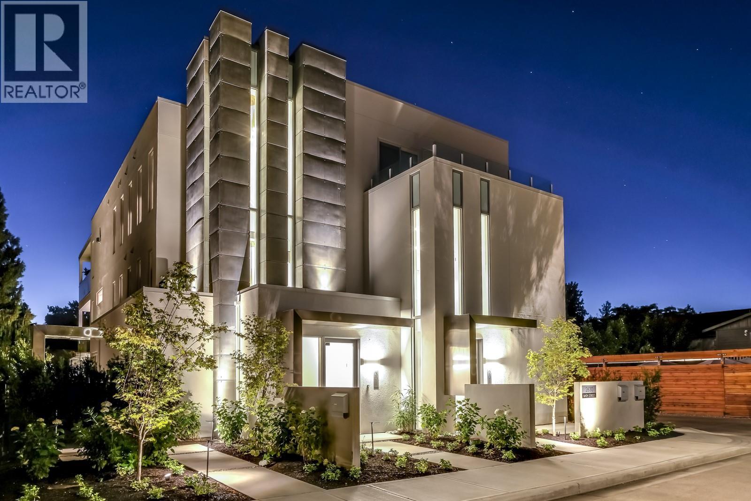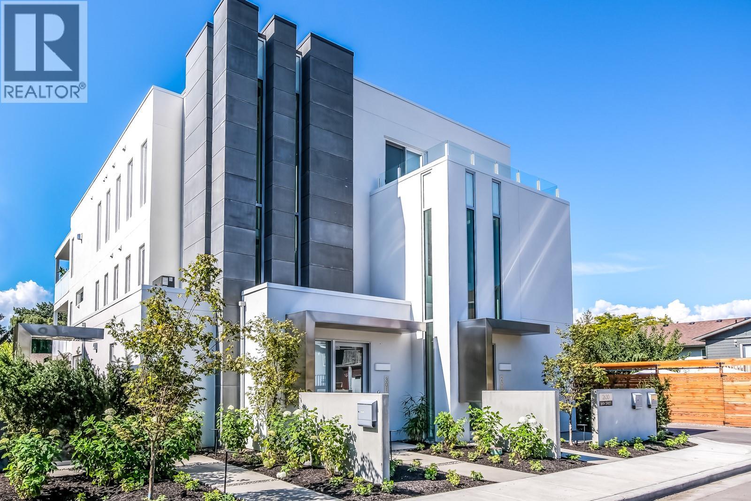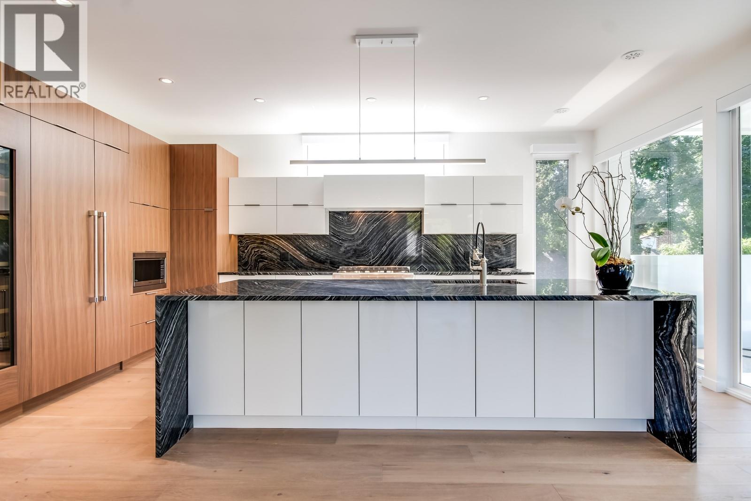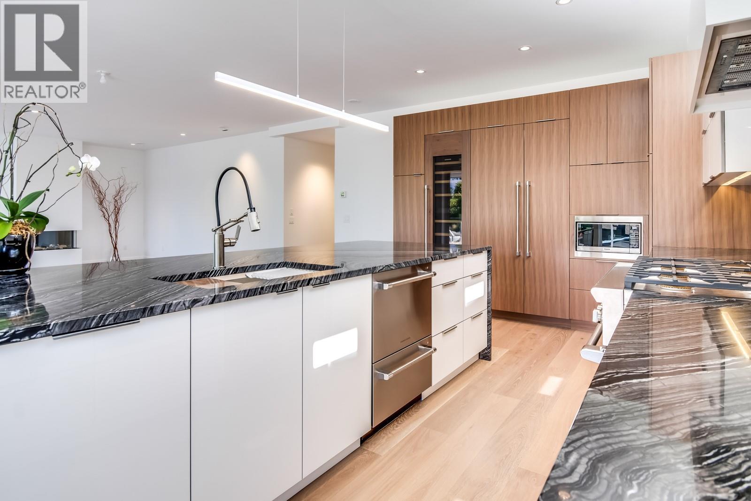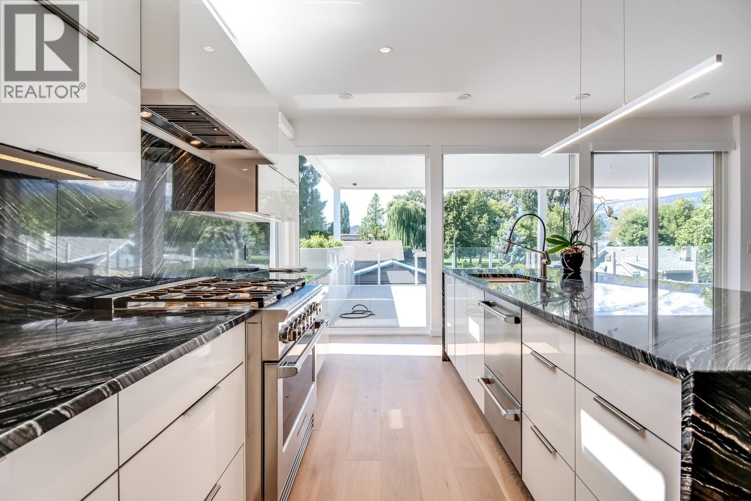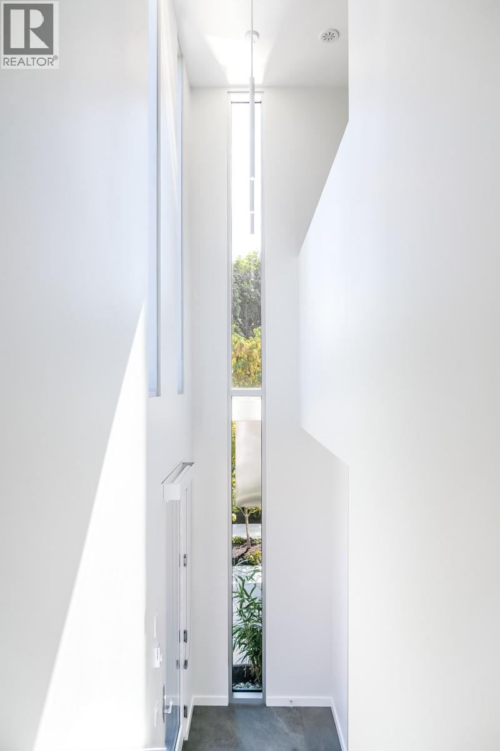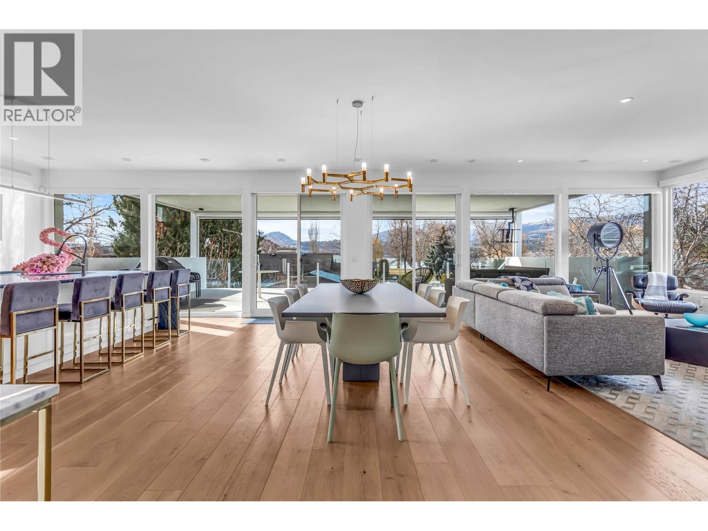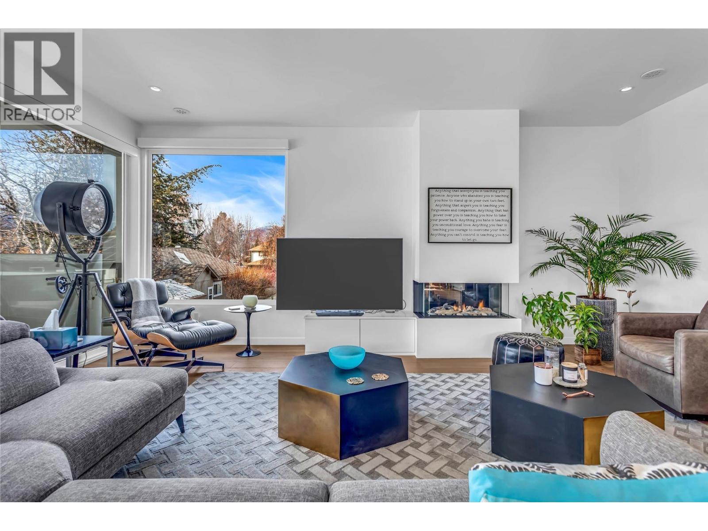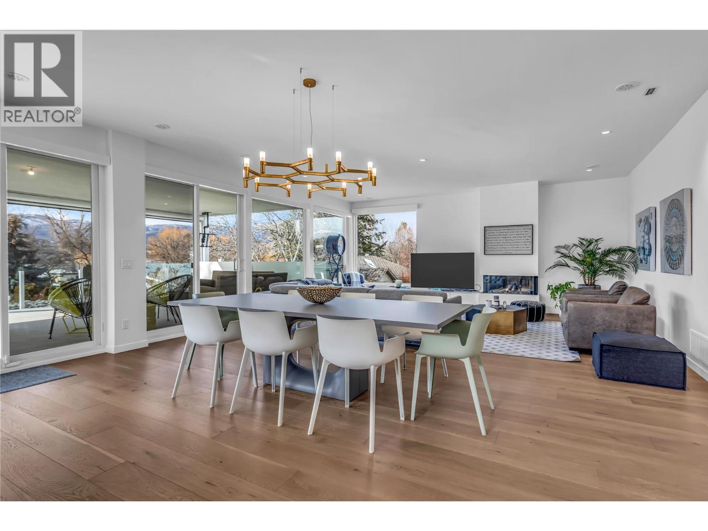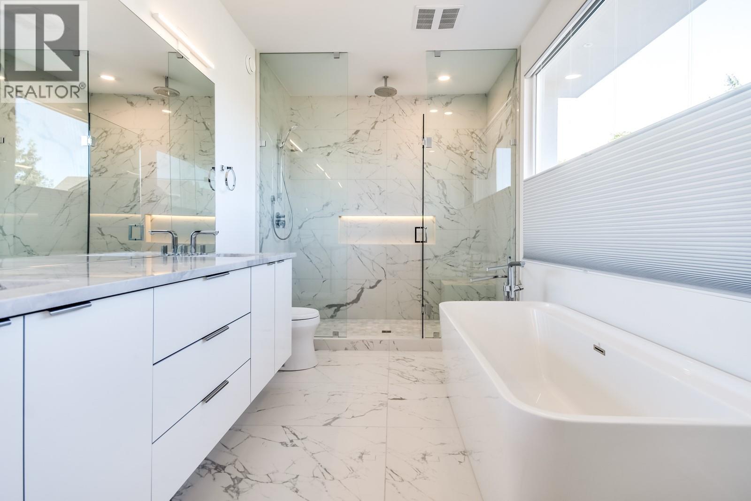2630 Bath Street Unit# 201 Kelowna, British Columbia V1Y 1M2
3 Bedroom
4 Bathroom
2,350 ft2
Contemporary
Fireplace
Central Air Conditioning
Forced Air, See Remarks
Landscaped, Level
$2,245,000Maintenance, Reserve Fund Contributions, Ground Maintenance
$462 Monthly
Maintenance, Reserve Fund Contributions, Ground Maintenance
$462 MonthlyModern 3-Bed Townhome with Private Elevator in Prime Location Built in 2019, this stunning 2,350 sq. ft. townhome offers 3 bedrooms, 3.5 bathrooms, and a 2-car garage. The open-concept layout features a stylish kitchen, bright living spaces, and a luxurious primary suite. Enjoy year-round outdoor living on the impressive 750 sq. ft. covered deck. Located close to shops, dining, parks and Okanagan Lake, this home combines modern comfort with unbeatable convenience. Schedule a tour today! (id:46156)
Property Details
| MLS® Number | 10365971 |
| Property Type | Single Family |
| Neigbourhood | Kelowna South |
| Community Name | 2630 Bath Street |
| Community Features | Pet Restrictions |
| Features | Level Lot, Corner Site, Balcony |
| Parking Space Total | 2 |
| Storage Type | Storage, Locker |
| View Type | Lake View, Mountain View |
Building
| Bathroom Total | 4 |
| Bedrooms Total | 3 |
| Architectural Style | Contemporary |
| Constructed Date | 2019 |
| Construction Style Attachment | Attached |
| Cooling Type | Central Air Conditioning |
| Exterior Finish | Stucco |
| Fire Protection | Security System |
| Fireplace Fuel | Gas |
| Fireplace Present | Yes |
| Fireplace Total | 1 |
| Fireplace Type | Unknown |
| Flooring Type | Wood, Tile |
| Half Bath Total | 1 |
| Heating Type | Forced Air, See Remarks |
| Roof Material | Other |
| Roof Style | Unknown |
| Stories Total | 1 |
| Size Interior | 2,350 Ft2 |
| Type | Row / Townhouse |
| Utility Water | Municipal Water |
Parking
| Attached Garage | 2 |
| Heated Garage |
Land
| Access Type | Easy Access |
| Acreage | No |
| Fence Type | Other |
| Landscape Features | Landscaped, Level |
| Sewer | Municipal Sewage System |
| Size Irregular | 0.17 |
| Size Total | 0.17 Ac|under 1 Acre |
| Size Total Text | 0.17 Ac|under 1 Acre |
Rooms
| Level | Type | Length | Width | Dimensions |
|---|---|---|---|---|
| Main Level | 2pc Bathroom | Measurements not available | ||
| Main Level | Laundry Room | 9' x 7' | ||
| Main Level | 3pc Bathroom | Measurements not available | ||
| Main Level | 4pc Bathroom | Measurements not available | ||
| Main Level | 5pc Ensuite Bath | Measurements not available | ||
| Main Level | Bedroom | 14' x 11' | ||
| Main Level | Bedroom | 12' x 10' | ||
| Main Level | Primary Bedroom | 14'6'' x 14'8'' | ||
| Main Level | Dining Room | 17' x 10' | ||
| Main Level | Living Room | 20' x 12' | ||
| Main Level | Kitchen | 20' x 10' |
https://www.realtor.ca/real-estate/28997229/2630-bath-street-unit-201-kelowna-kelowna-south


