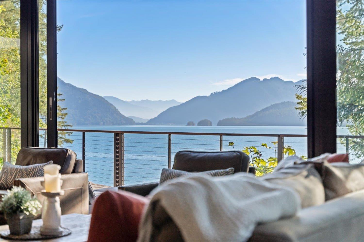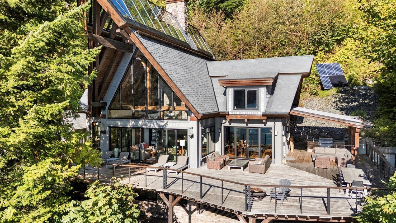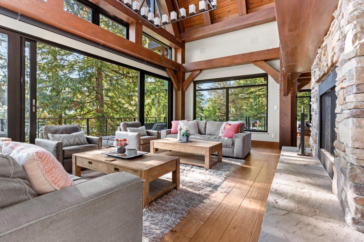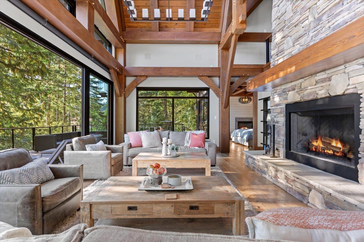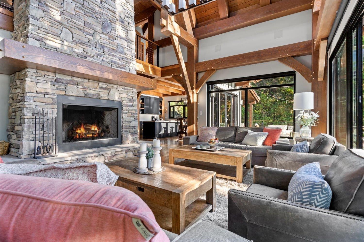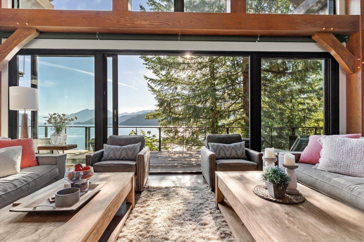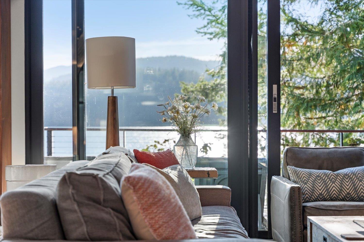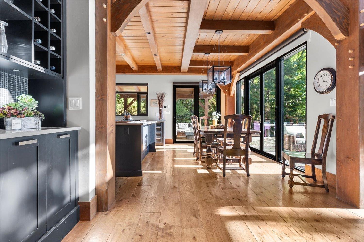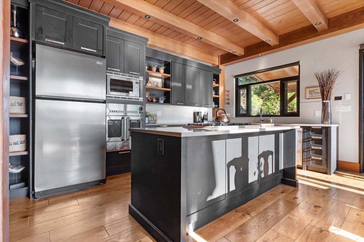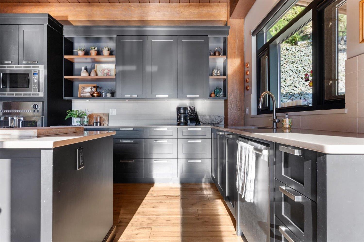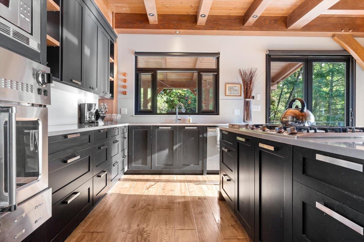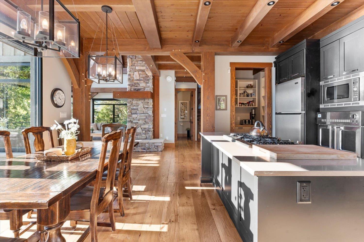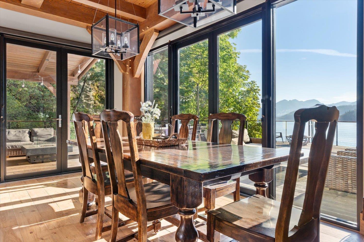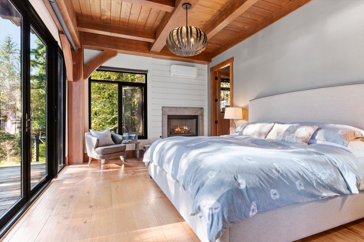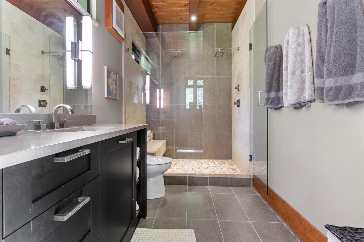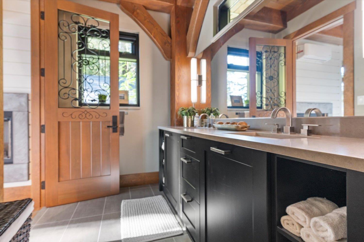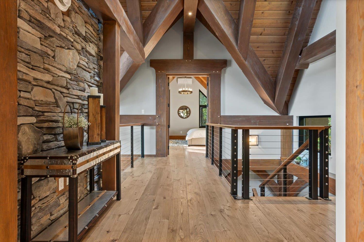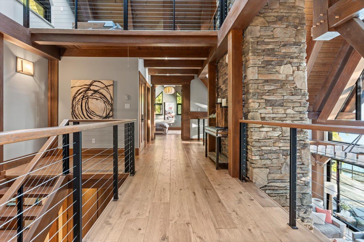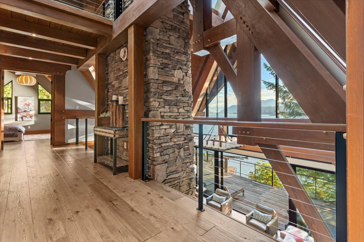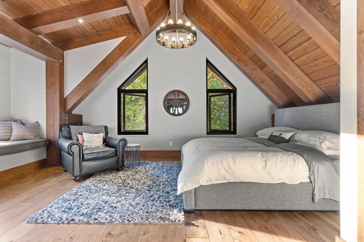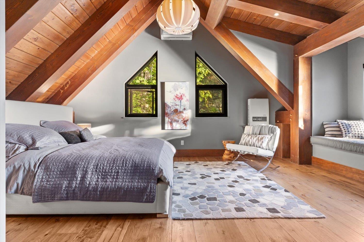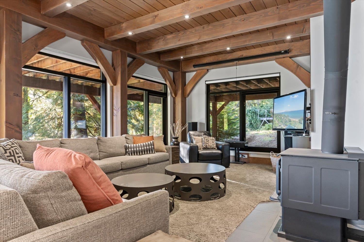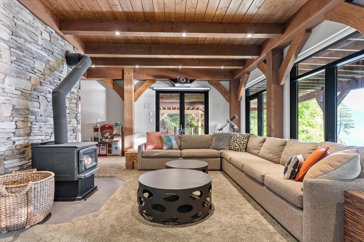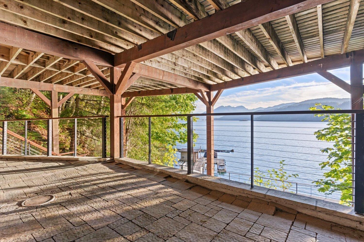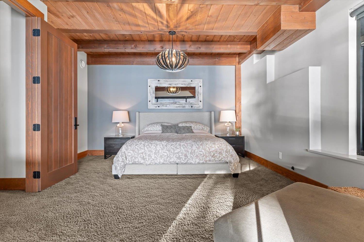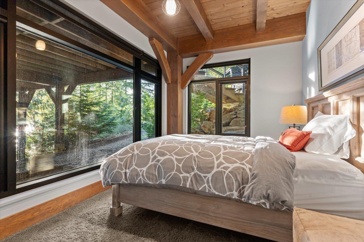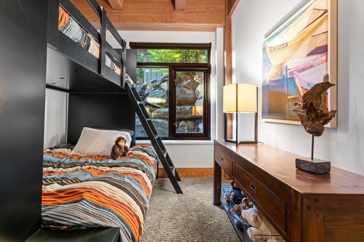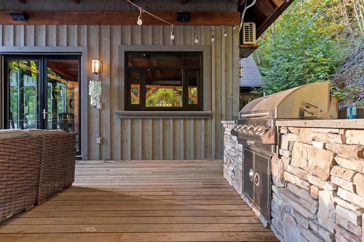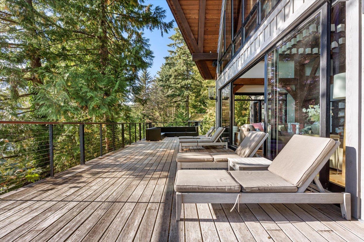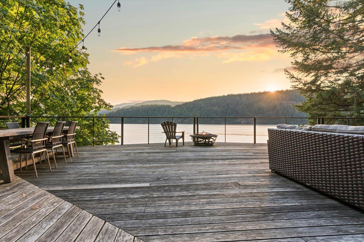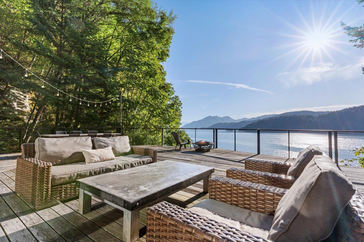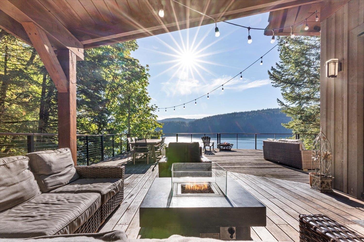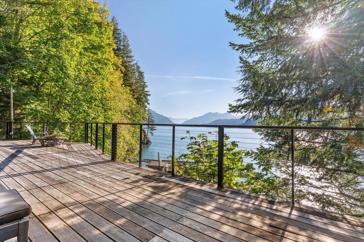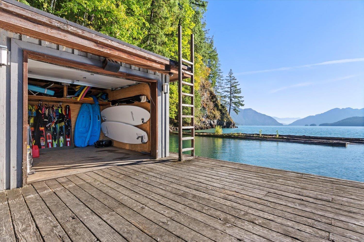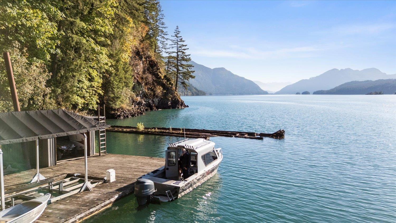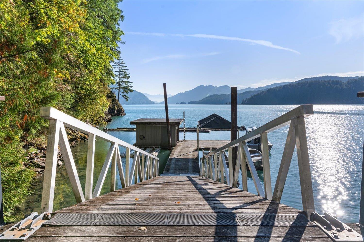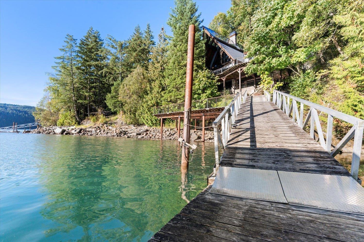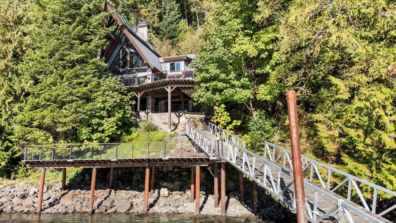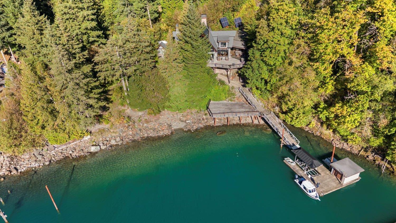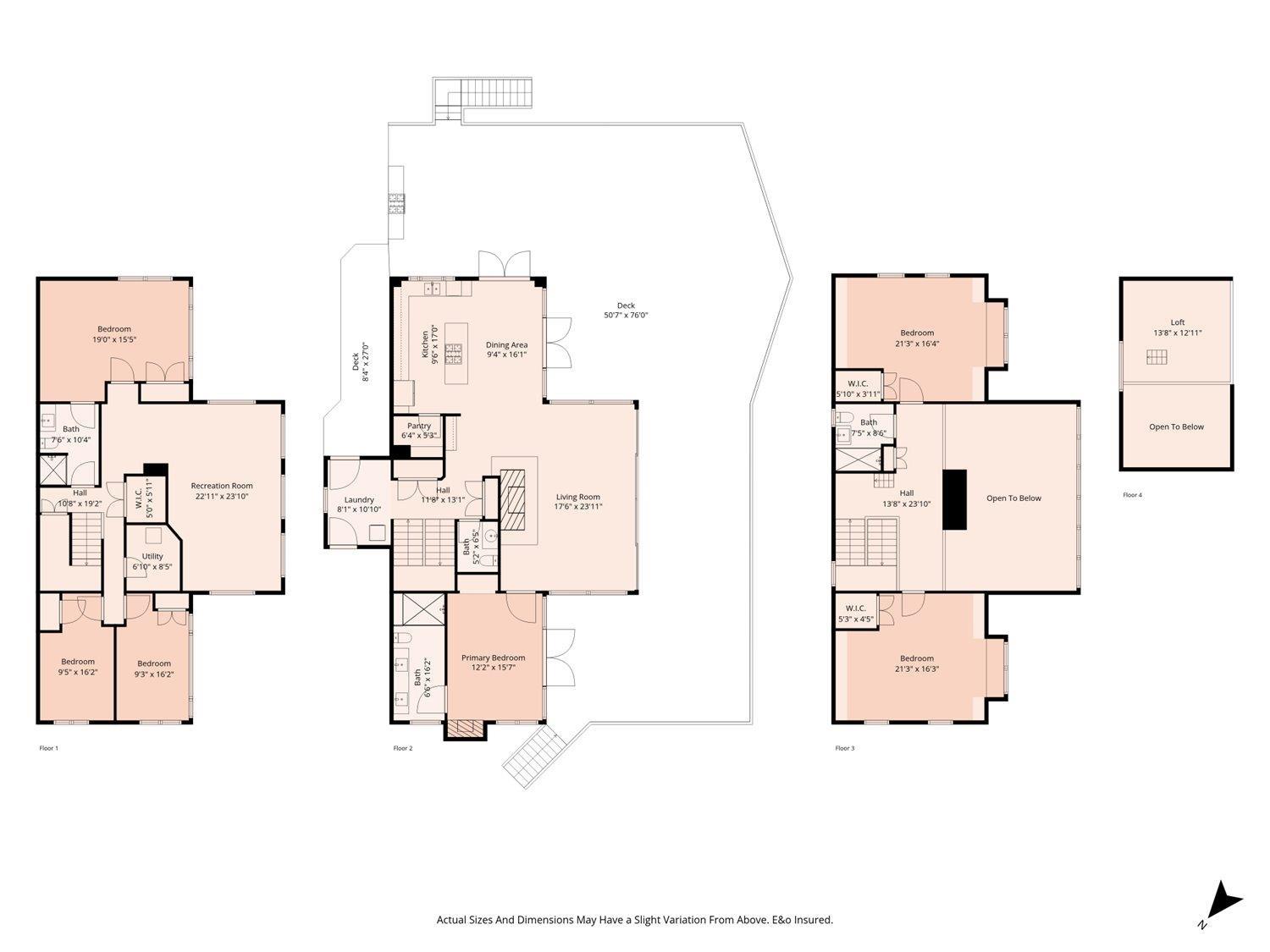6 Bedroom
4 Bathroom
4,236 ft2
Fireplace
Central Air Conditioning
Forced Air
Waterfront
$5,199,900
Your new waterfront home search stops here! This stunning modern retreat in Cascade Bay, Harrison Lake offers warm summer waters, privacy, and breathtaking lake views. Enjoy off-grid luxury powered by solar, micro-hydro, wind turbine, and backup generator. Highlights include striking modern design, a state-of-the-art home theatre, expansive entertaining deck, direct access to private hiking and quad trails, and central A/C for summer comfort. A floating boathouse garage, boat lift, and breakwater-protected docks complete this exceptional lakefront getaway. Don't wait"-book your private viewing today! To be sold in conjunction with Lot 179 Harrison Lake MLS# (id:46156)
Property Details
|
MLS® Number
|
R3058754 |
|
Property Type
|
Single Family |
|
View Type
|
Lake View, Mountain View, River View |
|
Water Front Type
|
Waterfront |
Building
|
Bathroom Total
|
4 |
|
Bedrooms Total
|
6 |
|
Appliances
|
Washer, Dryer, Refrigerator, Stove, Dishwasher, Satellite Dish |
|
Basement Development
|
Finished |
|
Basement Type
|
Full (finished) |
|
Constructed Date
|
2015 |
|
Construction Style Attachment
|
Detached |
|
Cooling Type
|
Central Air Conditioning |
|
Fireplace Present
|
Yes |
|
Fireplace Total
|
3 |
|
Fixture
|
Drapes/window Coverings |
|
Heating Fuel
|
Propane, Solar |
|
Heating Type
|
Forced Air |
|
Stories Total
|
4 |
|
Size Interior
|
4,236 Ft2 |
|
Type
|
House |
Parking
Land
|
Acreage
|
No |
|
Size Frontage
|
91 Ft ,10 In |
|
Size Irregular
|
0.54 |
|
Size Total
|
0.54 Ac |
|
Size Total Text
|
0.54 Ac |
Rooms
| Level |
Type |
Length |
Width |
Dimensions |
|
Above |
Bedroom 2 |
21 ft ,2 in |
16 ft ,4 in |
21 ft ,2 in x 16 ft ,4 in |
|
Above |
Other |
5 ft ,8 in |
3 ft ,1 in |
5 ft ,8 in x 3 ft ,1 in |
|
Above |
Bedroom 3 |
21 ft ,2 in |
16 ft ,4 in |
21 ft ,2 in x 16 ft ,4 in |
|
Above |
Other |
5 ft ,2 in |
4 ft ,5 in |
5 ft ,2 in x 4 ft ,5 in |
|
Lower Level |
Recreational, Games Room |
22 ft ,9 in |
23 ft ,1 in |
22 ft ,9 in x 23 ft ,1 in |
|
Lower Level |
Bedroom 4 |
19 ft |
15 ft ,5 in |
19 ft x 15 ft ,5 in |
|
Lower Level |
Bedroom 5 |
9 ft ,4 in |
16 ft ,2 in |
9 ft ,4 in x 16 ft ,2 in |
|
Lower Level |
Bedroom 6 |
9 ft ,2 in |
16 ft ,2 in |
9 ft ,2 in x 16 ft ,2 in |
|
Lower Level |
Utility Room |
6 ft ,8 in |
8 ft ,5 in |
6 ft ,8 in x 8 ft ,5 in |
|
Lower Level |
Other |
5 ft |
5 ft ,1 in |
5 ft x 5 ft ,1 in |
|
Main Level |
Living Room |
17 ft ,5 in |
23 ft ,1 in |
17 ft ,5 in x 23 ft ,1 in |
|
Main Level |
Kitchen |
9 ft ,5 in |
17 ft |
9 ft ,5 in x 17 ft |
|
Main Level |
Dining Room |
9 ft ,3 in |
16 ft ,1 in |
9 ft ,3 in x 16 ft ,1 in |
|
Main Level |
Primary Bedroom |
12 ft ,1 in |
15 ft ,7 in |
12 ft ,1 in x 15 ft ,7 in |
|
Main Level |
Laundry Room |
8 ft ,3 in |
10 ft ,1 in |
8 ft ,3 in x 10 ft ,1 in |
|
Upper Level |
Loft |
13 ft ,6 in |
12 ft ,1 in |
13 ft ,6 in x 12 ft ,1 in |
https://www.realtor.ca/real-estate/28996357/lot-167-yale-division-yale-district-lake-harrison-lake-harrison-hot-springs


