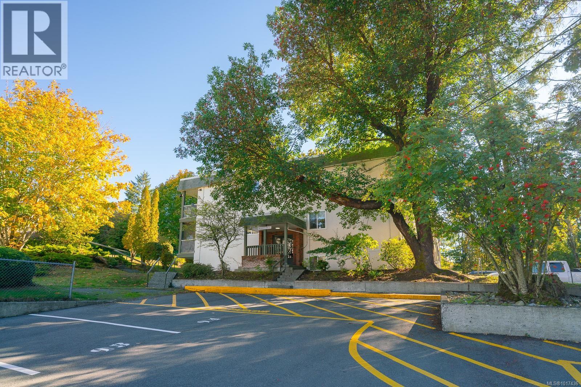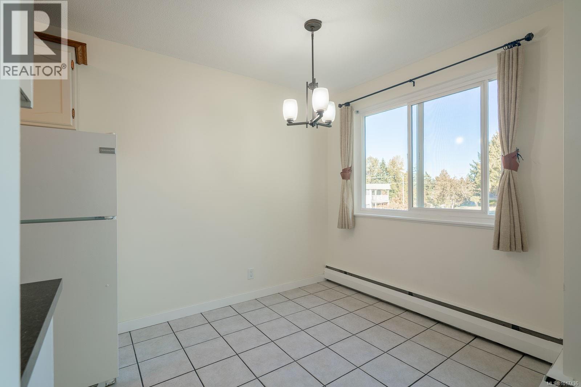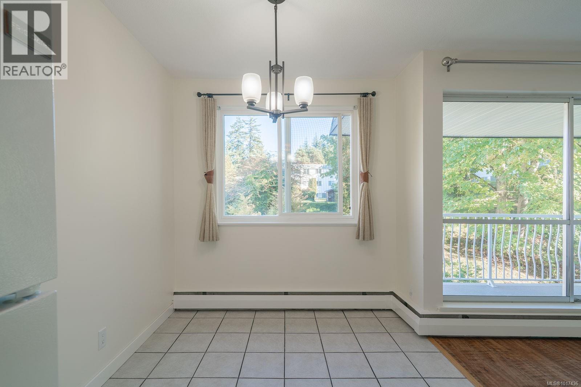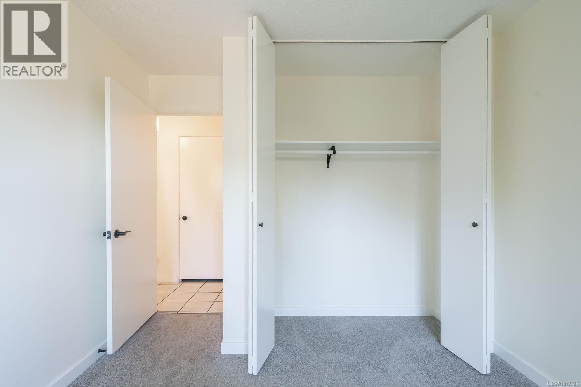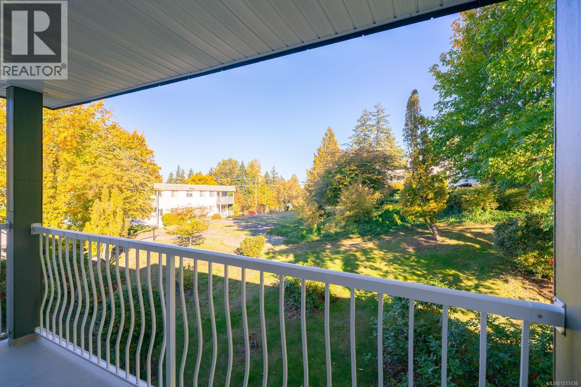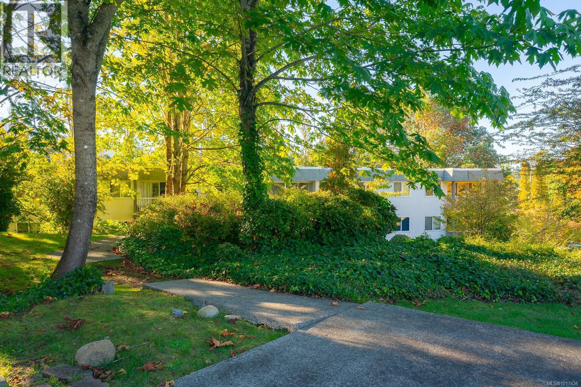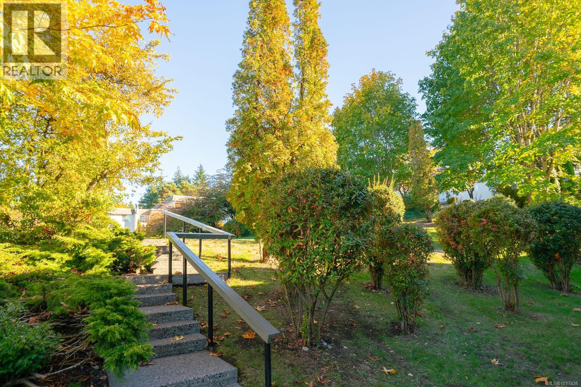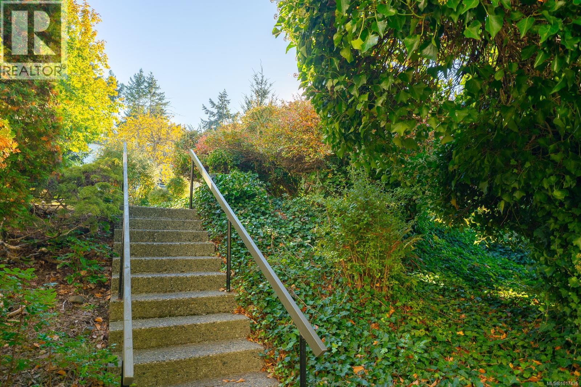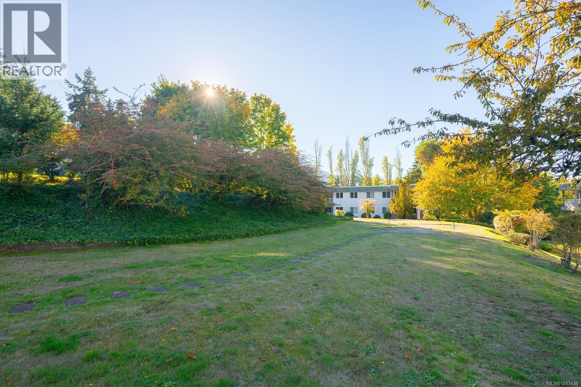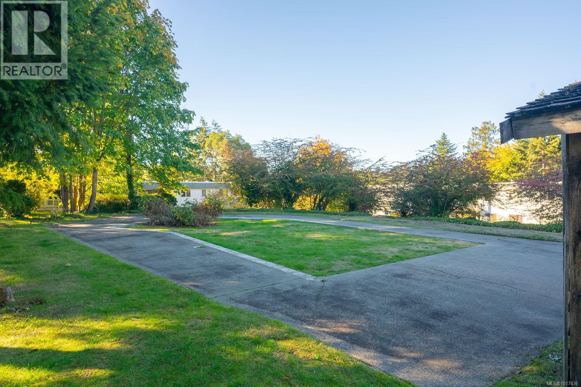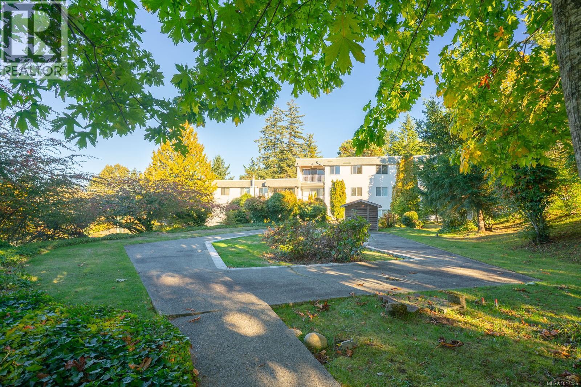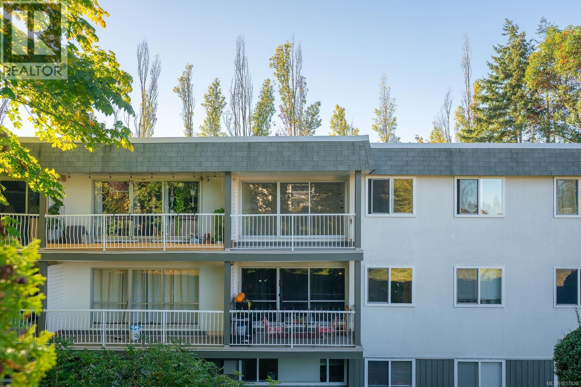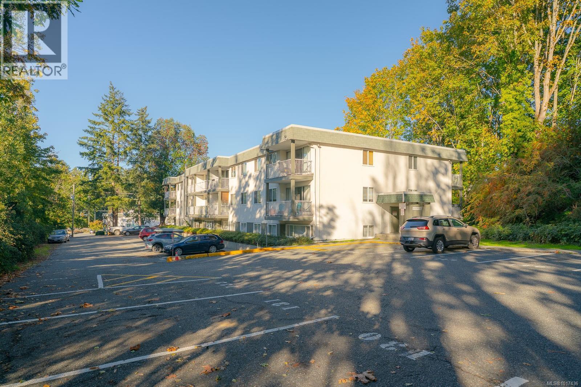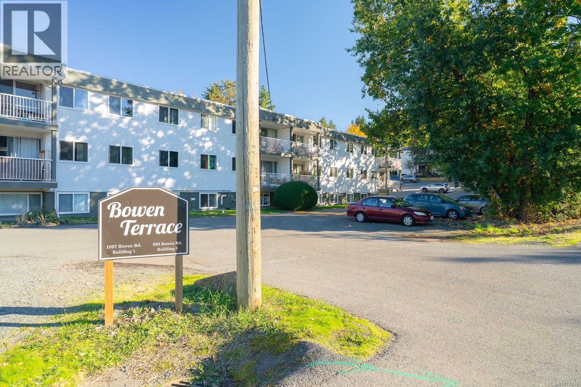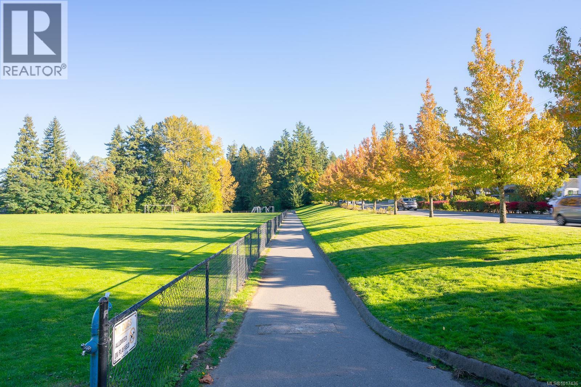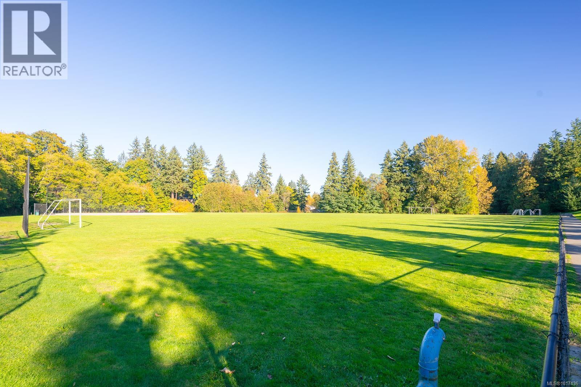1 Bedroom
1 Bathroom
680 ft2
None
$249,000Maintenance,
$425 Monthly
Attention Investors or 1st Time Buyers! Top Floor Unit! Offering an exceptional opportunity that is move-in ready, ideally located in central Nanaimo, with easy access to bus routes and VIU. Significant and recent renovations includes newer flooring, light fixtures, a bathroom with replaced bathtub, toilet, sink and vanity. The spacious living room allows easy access to the large deck and a view over the green space. The bright kitchen has had a replaced double sink, counter-top and ceramic tile back - splash. The unit also features an in-suite storage area and strata fees that includes heat. One dog or one cat is allowed as well as rentals. (id:46156)
Property Details
|
MLS® Number
|
1017436 |
|
Property Type
|
Single Family |
|
Neigbourhood
|
Central Nanaimo |
|
Community Features
|
Pets Allowed With Restrictions, Family Oriented |
|
Features
|
Central Location, Other |
|
Parking Space Total
|
1 |
Building
|
Bathroom Total
|
1 |
|
Bedrooms Total
|
1 |
|
Constructed Date
|
1965 |
|
Cooling Type
|
None |
|
Heating Fuel
|
Other |
|
Size Interior
|
680 Ft2 |
|
Total Finished Area
|
680 Sqft |
|
Type
|
Apartment |
Parking
Land
|
Access Type
|
Road Access |
|
Acreage
|
No |
|
Zoning Description
|
Cs1 |
|
Zoning Type
|
Multi-family |
Rooms
| Level |
Type |
Length |
Width |
Dimensions |
|
Main Level |
Bathroom |
|
|
4-Piece |
|
Main Level |
Bedroom |
13 ft |
|
13 ft x Measurements not available |
|
Main Level |
Dining Room |
|
|
8'7 x 7'8 |
|
Main Level |
Living Room |
|
|
20'9 x 11'10 |
|
Main Level |
Entrance |
4 ft |
3 ft |
4 ft x 3 ft |
|
Main Level |
Storage |
|
|
6'11 x 3'8 |
https://www.realtor.ca/real-estate/28996103/5304-999-bowen-rd-nanaimo-central-nanaimo


