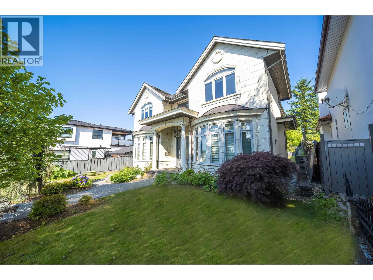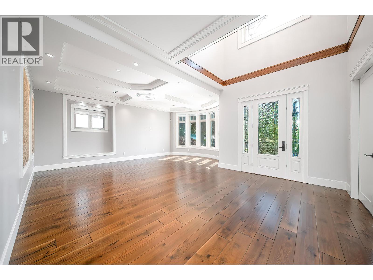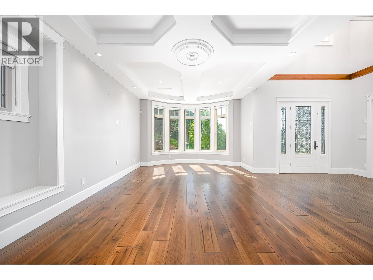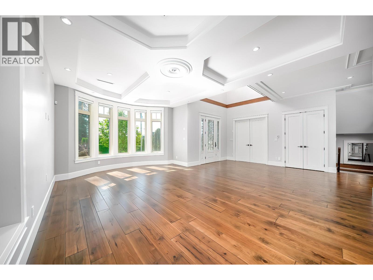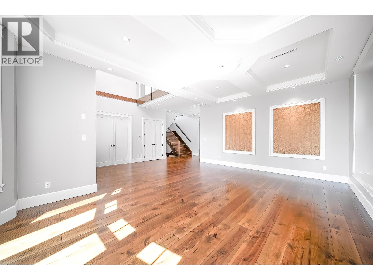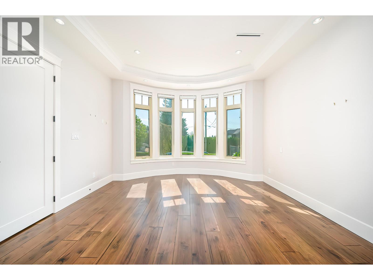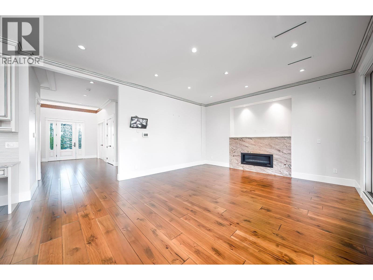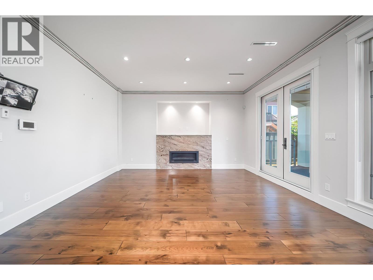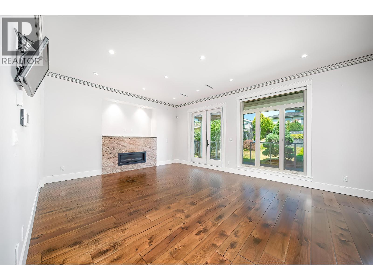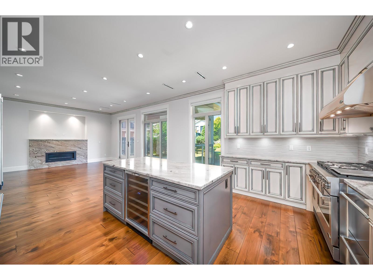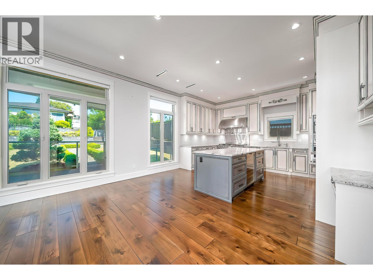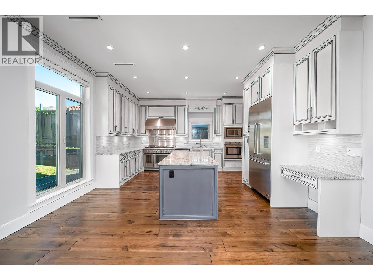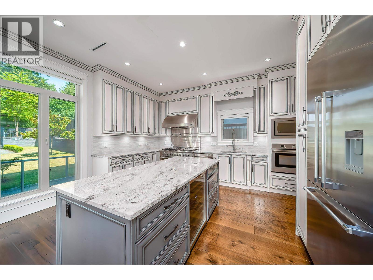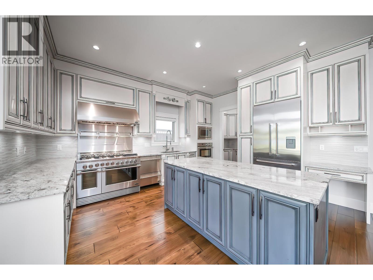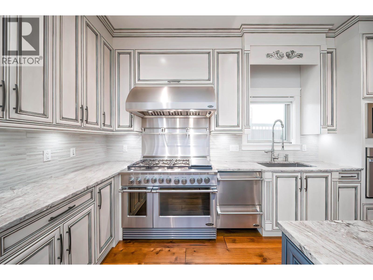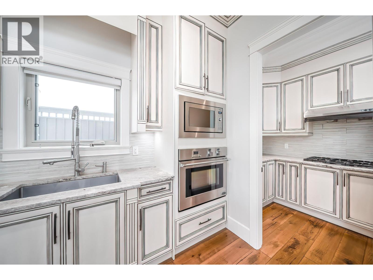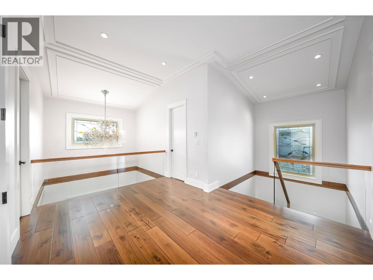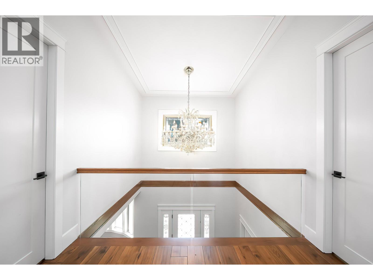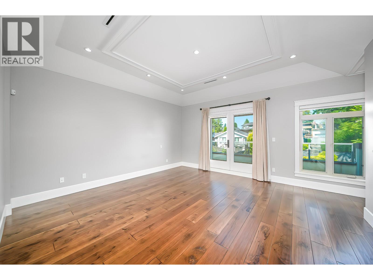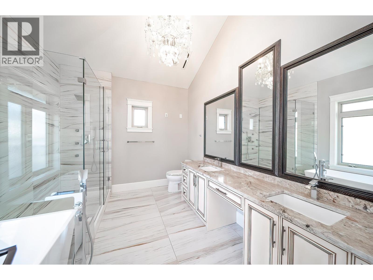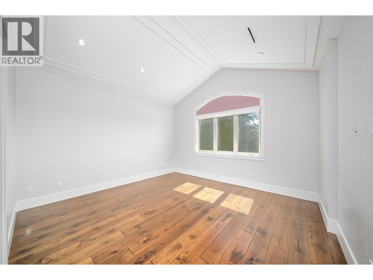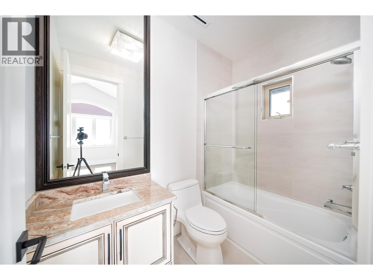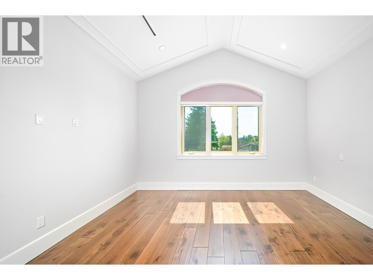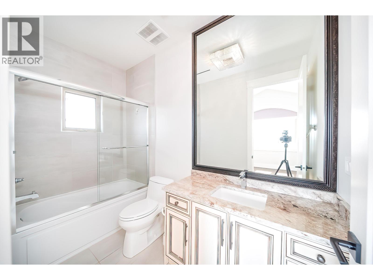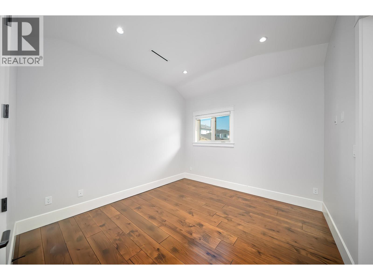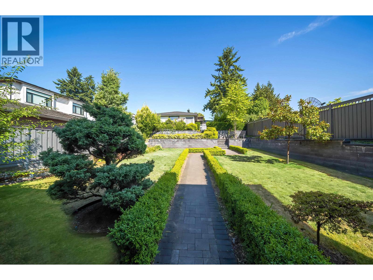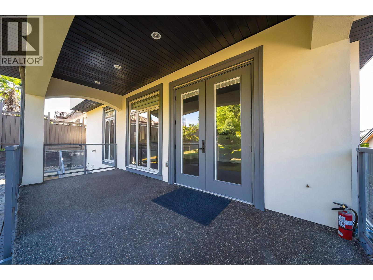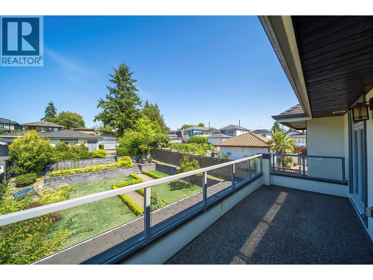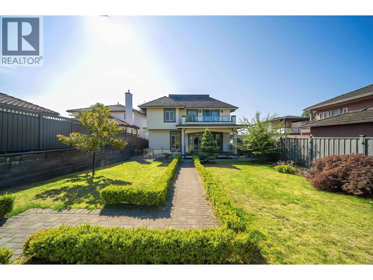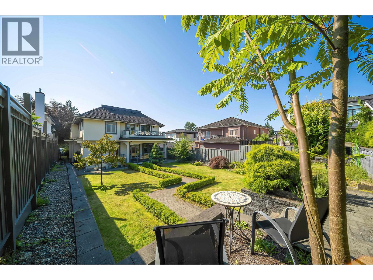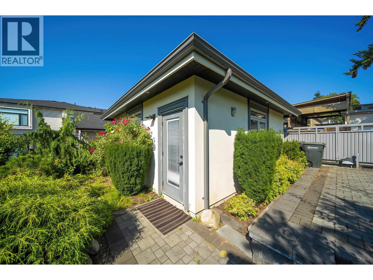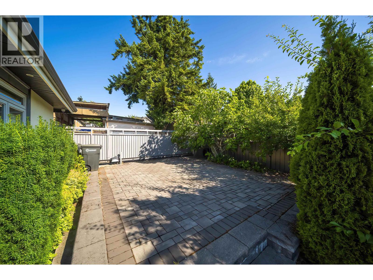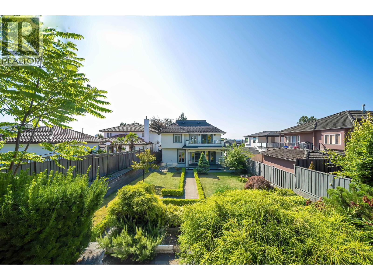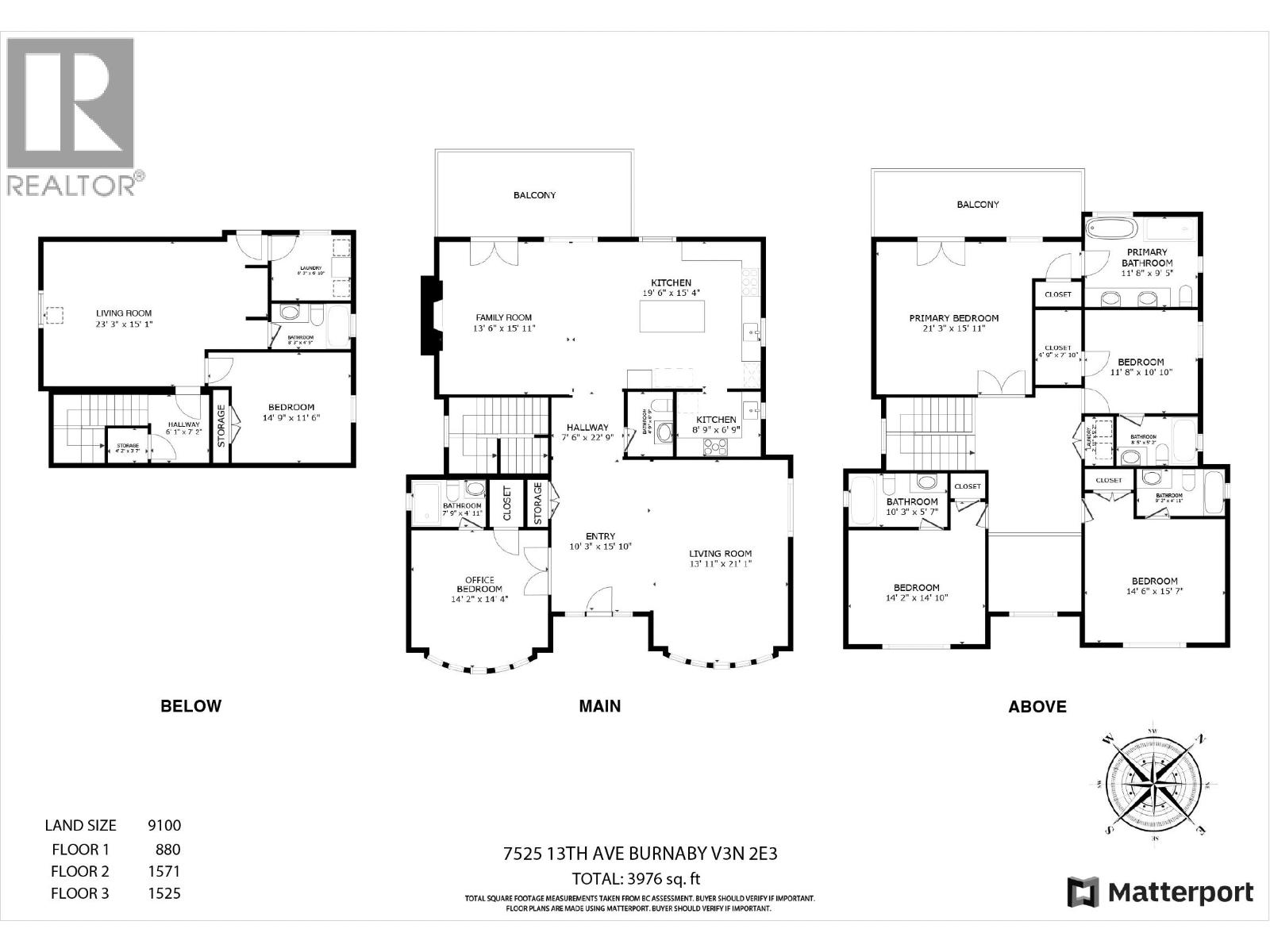6 Bedroom
7 Bathroom
3,976 ft2
2 Level
Fireplace
Air Conditioned
Hot Water, Radiant Heat
$2,938,888
Bright and beautifully landscaped 9,100 sqft south-facing lot, impressive custom-built home delivers outstanding quality and design. Offering 4,000 sqft well-planned living space, the residence spans three levels and showcases elegant hardwood floors, refined stone accents, and meticulous craftsmanship in every room. All bedrooms have private en-suite, providing exceptional comfort and privacy. The primary bedroom with a personal balcony overlooking the garden. Radiant heating, AC, HRV, backup generator, and 10' ceilings both main and upper levels, which is hard to find. High-end gas-equipped kitchen, generous backyard, separate-entry basement, and powered lane-access gate. Close to shopping, recreation, and top-rated schools-an excellent choice for luxury living in a prime location. (id:46156)
Property Details
|
MLS® Number
|
R3058992 |
|
Property Type
|
Single Family |
|
Amenities Near By
|
Recreation, Shopping |
|
Features
|
Central Location, Wet Bar |
|
Parking Space Total
|
6 |
|
View Type
|
View |
Building
|
Bathroom Total
|
7 |
|
Bedrooms Total
|
6 |
|
Appliances
|
All |
|
Architectural Style
|
2 Level |
|
Basement Development
|
Finished |
|
Basement Features
|
Unknown |
|
Basement Type
|
Unknown (finished) |
|
Constructed Date
|
2016 |
|
Construction Style Attachment
|
Detached |
|
Cooling Type
|
Air Conditioned |
|
Fire Protection
|
Security System |
|
Fireplace Present
|
Yes |
|
Fireplace Total
|
1 |
|
Heating Type
|
Hot Water, Radiant Heat |
|
Size Interior
|
3,976 Ft2 |
|
Type
|
House |
Parking
Land
|
Acreage
|
No |
|
Land Amenities
|
Recreation, Shopping |
|
Size Frontage
|
50 Ft |
|
Size Irregular
|
9156 |
|
Size Total
|
9156 Sqft |
|
Size Total Text
|
9156 Sqft |
https://www.realtor.ca/real-estate/28994247/7525-13th-avenue-burnaby



