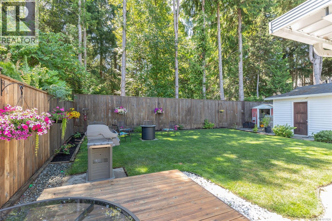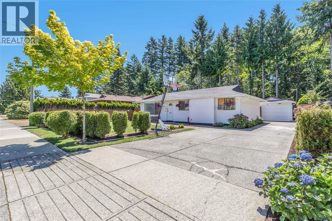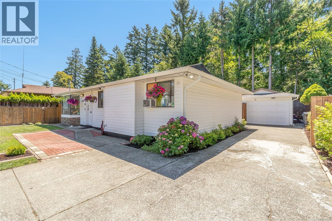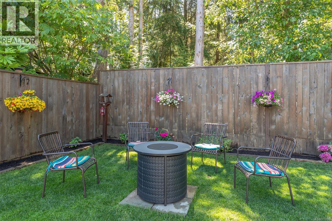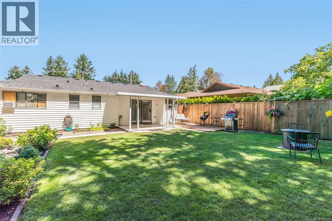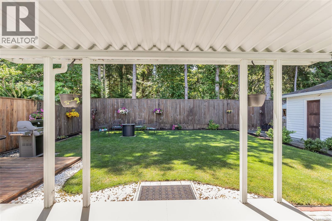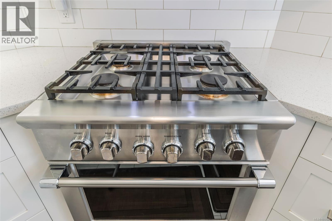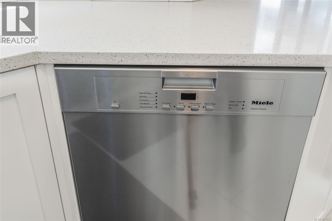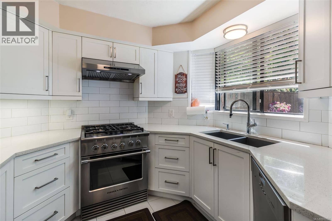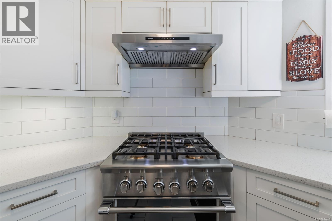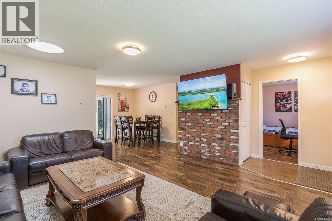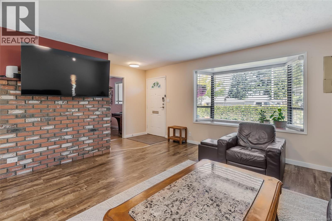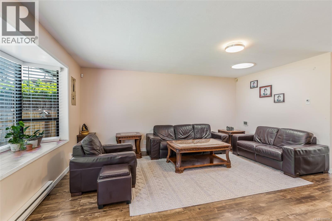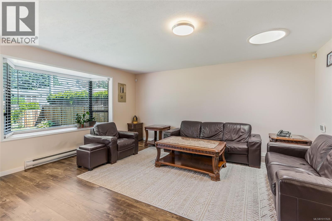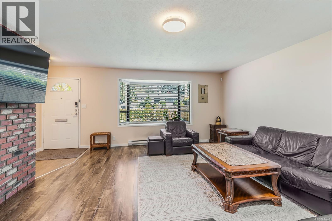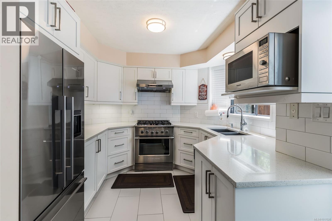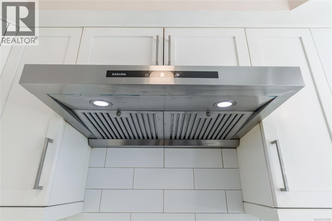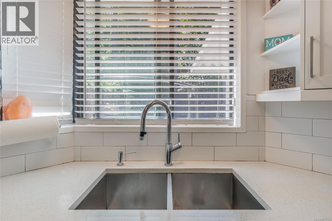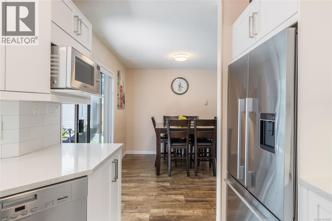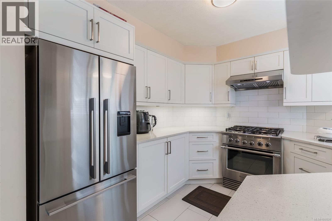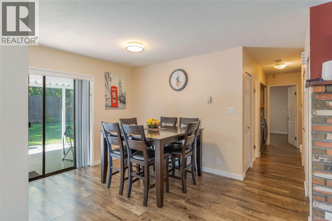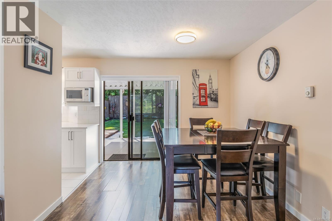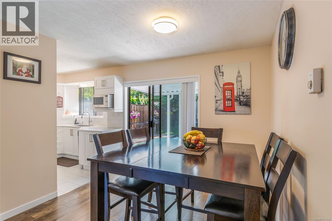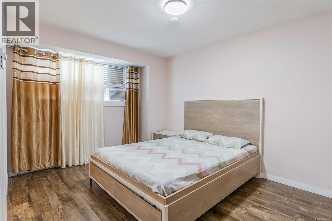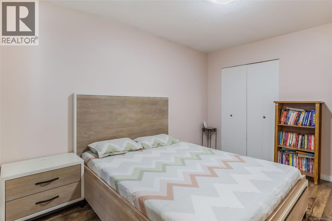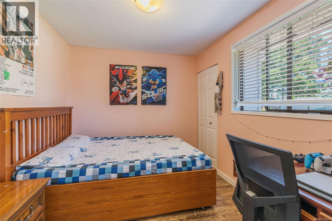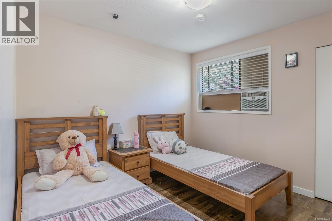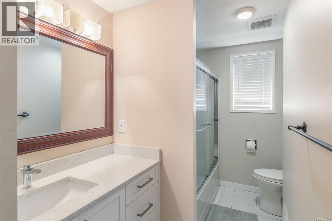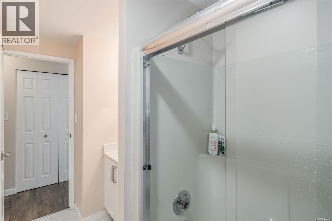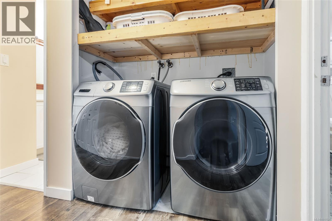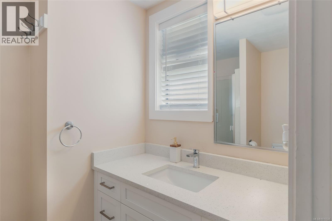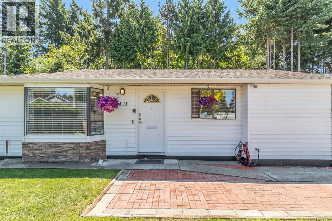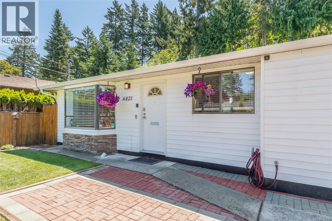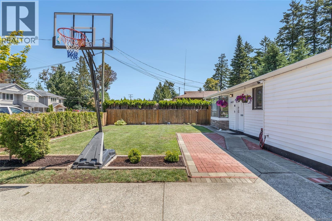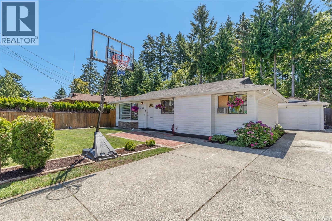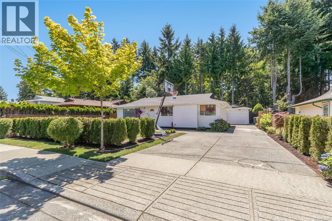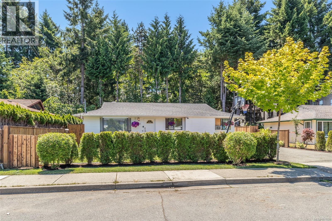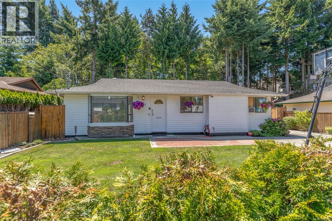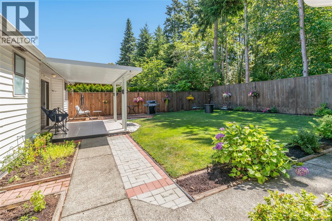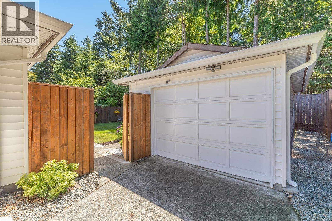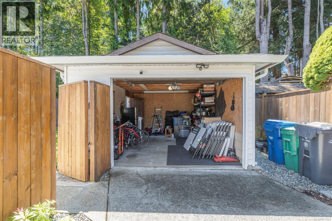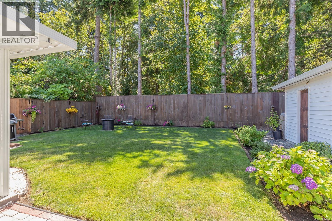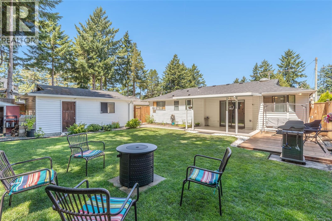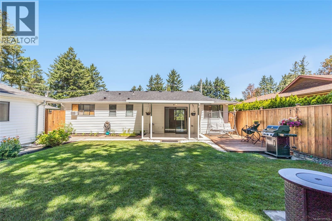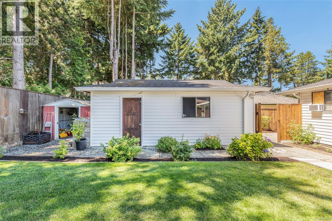3 Bedroom
2 Bathroom
1,472 ft2
Fireplace
None
Baseboard Heaters
$749,900
Discover this beautifully updated rancher in the desirable North Nanaimo area, ideal for families of any age. This charming 3-bedroom, 2-bathroom home features quality upgrades throughout, including top-tier kitchen appliances like a Miele dishwasher and Fisher & Paykel gas range, oven, and fridge. The modern kitchen is complete with a new quartz countertop and updated flooring that flows through the entire home. Relax in the bright sunroom overlooking a private backyard with lush, well-kept grass perfect for a round of mini golf. For hobbyists, there’s a spacious 300 sq ft workshop ready for your next project. Need extra parking? This property offers a single-car garage plus RV or boat parking. Conveniently located within walking distance to Woodgrove Mall, Costco, schools, and other major amenities, this move-in-ready rancher checks all the boxes for comfortable living in a prime location. This home is a must-see—book your showing today! All measurements are approximate; please verify if important. (id:46156)
Property Details
|
MLS® Number
|
1017626 |
|
Property Type
|
Single Family |
|
Neigbourhood
|
North Nanaimo |
|
Features
|
Central Location, Level Lot, Southern Exposure, Other |
|
Parking Space Total
|
4 |
|
Structure
|
Workshop |
Building
|
Bathroom Total
|
2 |
|
Bedrooms Total
|
3 |
|
Appliances
|
Refrigerator, Stove, Washer, Dryer |
|
Constructed Date
|
1986 |
|
Cooling Type
|
None |
|
Fireplace Present
|
Yes |
|
Fireplace Total
|
1 |
|
Heating Fuel
|
Electric |
|
Heating Type
|
Baseboard Heaters |
|
Size Interior
|
1,472 Ft2 |
|
Total Finished Area
|
1153 Sqft |
|
Type
|
House |
Land
|
Access Type
|
Road Access |
|
Acreage
|
No |
|
Size Irregular
|
6473 |
|
Size Total
|
6473 Sqft |
|
Size Total Text
|
6473 Sqft |
|
Zoning Description
|
R5 |
|
Zoning Type
|
Residential |
Rooms
| Level |
Type |
Length |
Width |
Dimensions |
|
Main Level |
Primary Bedroom |
|
|
10'5 x 12'5 |
|
Main Level |
Living Room |
|
|
18'7 x 16'8 |
|
Main Level |
Kitchen |
10 ft |
|
10 ft x Measurements not available |
|
Main Level |
Entrance |
|
|
6'5 x 2'10 |
|
Main Level |
Ensuite |
|
|
3-Piece |
|
Main Level |
Dining Room |
10 ft |
|
10 ft x Measurements not available |
|
Main Level |
Bedroom |
|
|
10'5 x 12'5 |
|
Main Level |
Bedroom |
|
|
11'4 x 8'10 |
|
Main Level |
Bathroom |
|
|
4-Piece |
https://www.realtor.ca/real-estate/28994104/6421-portsmouth-rd-nanaimo-north-nanaimo


