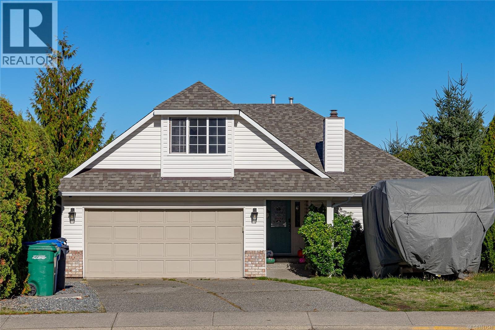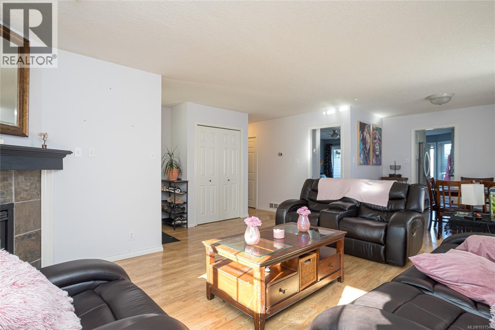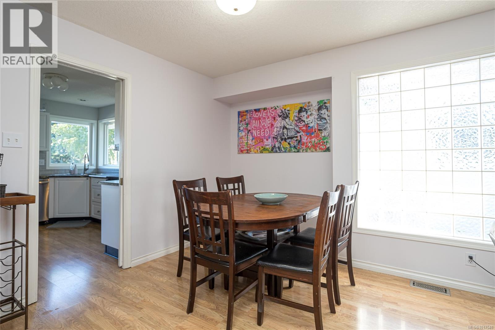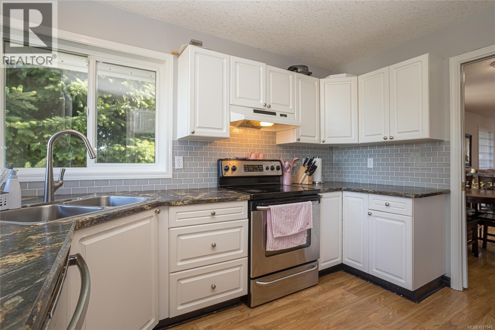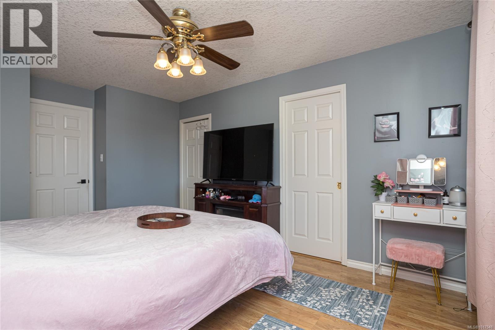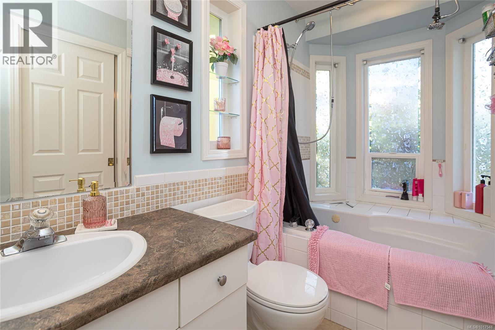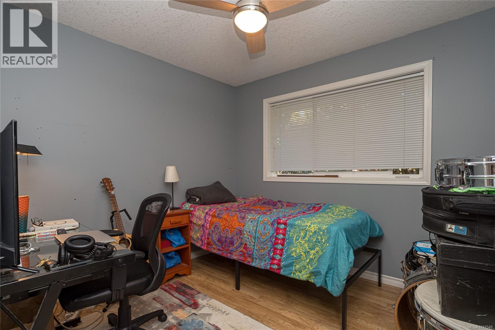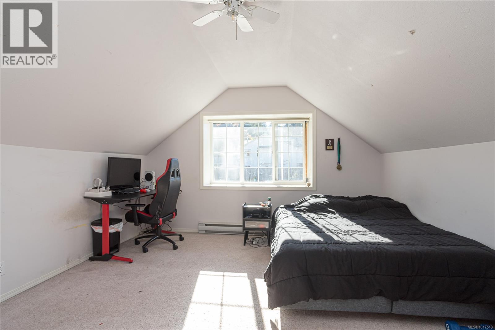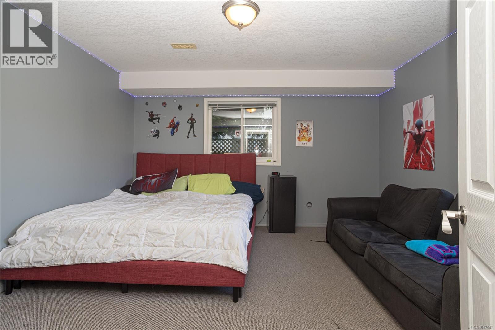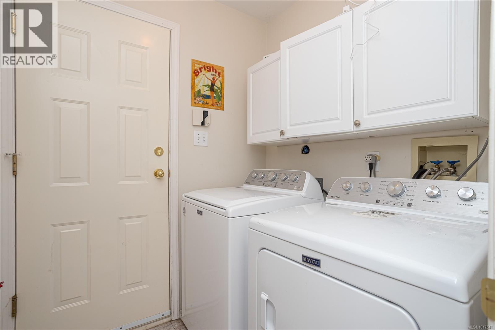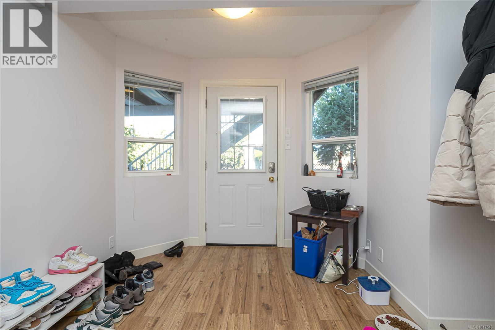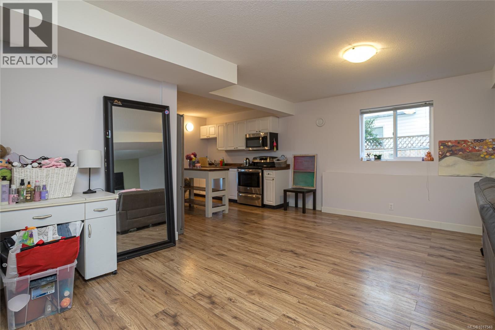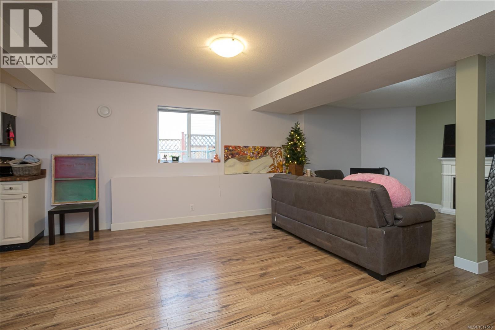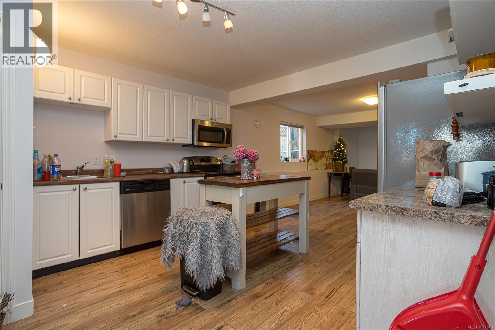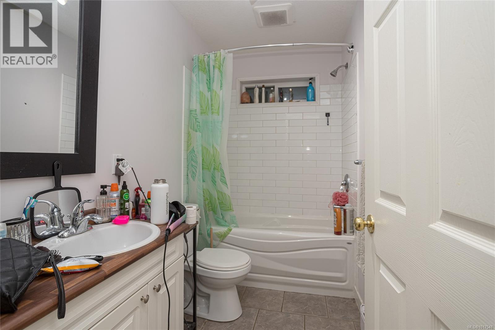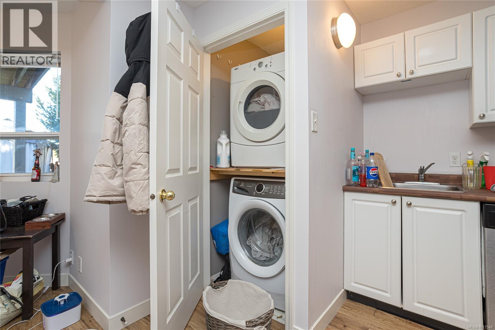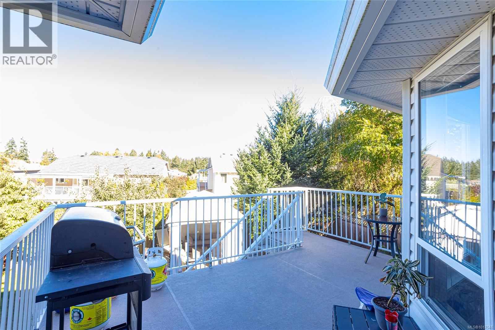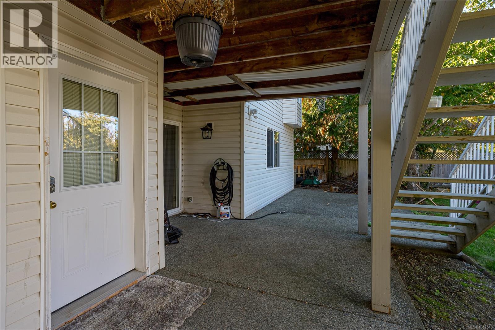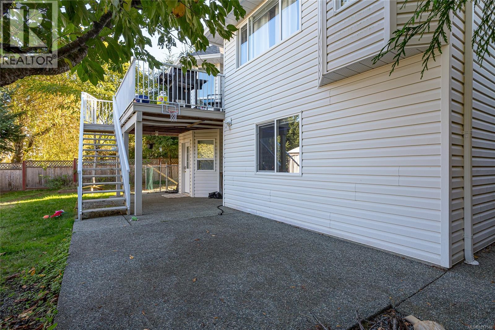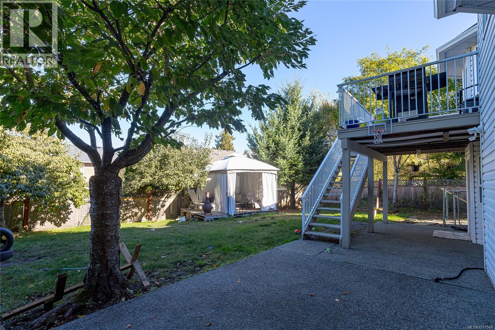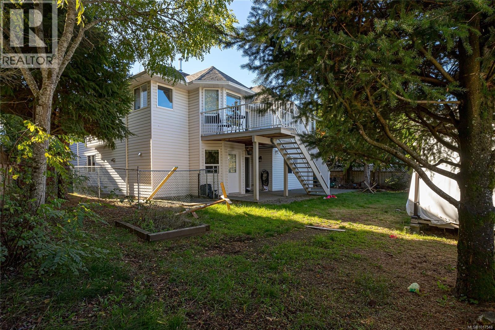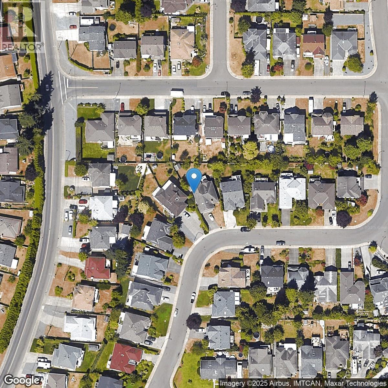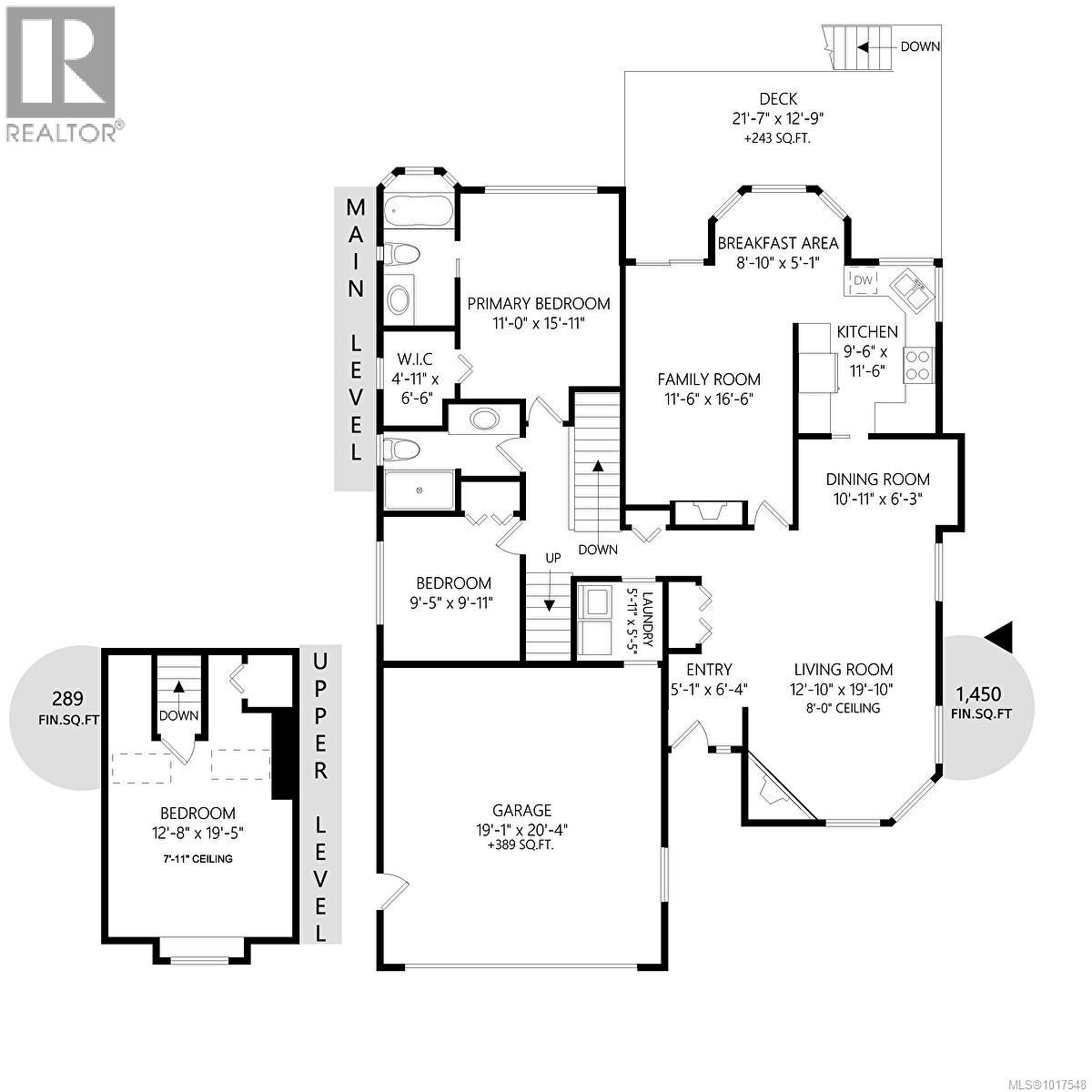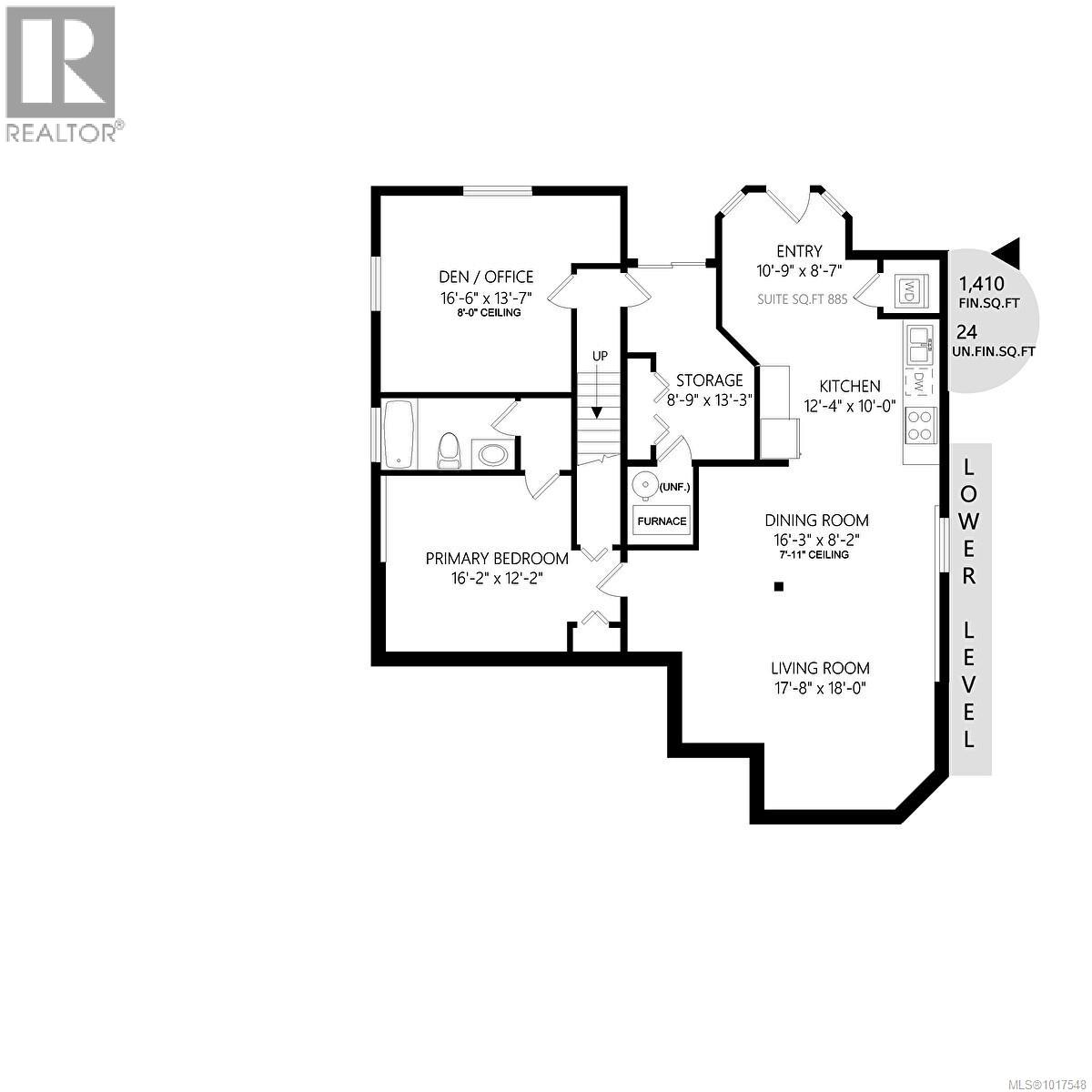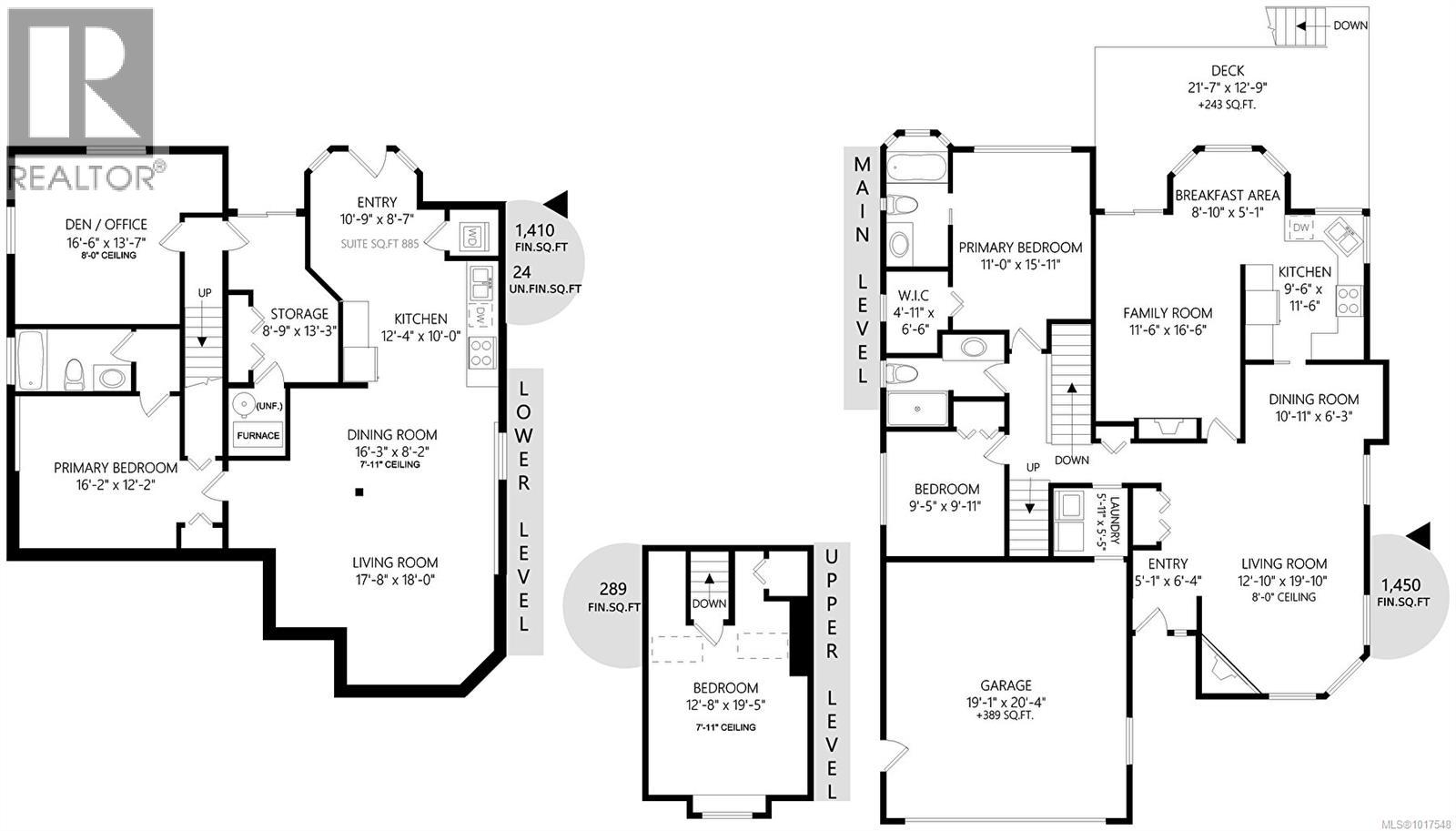4 Bedroom
3 Bathroom
3,562 ft2
Fireplace
None
Baseboard Heaters, Forced Air
$909,000
4-bedroom + den home with a legal suite in desirable North Nanaimo. The main level offers a bright, spacious living room with a gas fireplace, a formal dining area, and a functional kitchen with stainless appliances, a breakfast nook, and an adjoining family room featuring a second gas fireplace. A deck off the kitchen provides access to the fully fenced backyard with fruit trees. An additional bedroom above the garage, plus a den and storage room, complete the main portion of the home. The lower level includes a large one-bedroom legal suite with a separate entrance and its own washer and dryer—ideal for extended family or as a mortgage helper. Situated on a generous lot within walking distance to Randerson Ridge Elementary, Dover Bay Secondary, amenities and recreation, this home offers both comfort and convenience in one of Nanaimo’s most sought-after neighbourhoods. (id:46156)
Property Details
|
MLS® Number
|
1017548 |
|
Property Type
|
Single Family |
|
Neigbourhood
|
North Nanaimo |
|
Features
|
Central Location, Other |
|
Parking Space Total
|
4 |
|
Structure
|
Shed |
Building
|
Bathroom Total
|
3 |
|
Bedrooms Total
|
4 |
|
Constructed Date
|
1993 |
|
Cooling Type
|
None |
|
Fireplace Present
|
Yes |
|
Fireplace Total
|
2 |
|
Heating Fuel
|
Electric, Natural Gas |
|
Heating Type
|
Baseboard Heaters, Forced Air |
|
Size Interior
|
3,562 Ft2 |
|
Total Finished Area
|
3149 Sqft |
|
Type
|
House |
Land
|
Access Type
|
Road Access |
|
Acreage
|
No |
|
Size Irregular
|
7933 |
|
Size Total
|
7933 Sqft |
|
Size Total Text
|
7933 Sqft |
|
Zoning Description
|
R5 |
|
Zoning Type
|
Residential |
Rooms
| Level |
Type |
Length |
Width |
Dimensions |
|
Second Level |
Bedroom |
|
|
12'8 x 19'5 |
|
Lower Level |
Bathroom |
|
|
4-Piece |
|
Lower Level |
Primary Bedroom |
|
|
16'2 x 12'2 |
|
Lower Level |
Living Room |
|
|
17'8 x 18'0 |
|
Lower Level |
Dining Room |
|
|
16'3 x 8'2 |
|
Lower Level |
Kitchen |
|
|
12'4 x 10'0 |
|
Lower Level |
Entrance |
|
|
10'9 x 8'7 |
|
Lower Level |
Storage |
|
|
8'9 x 13'3 |
|
Lower Level |
Den |
|
|
16'6 x 13'7 |
|
Main Level |
Ensuite |
|
|
4-Piece |
|
Main Level |
Primary Bedroom |
|
|
11'0 x 15'11 |
|
Main Level |
Bathroom |
|
|
4-Piece |
|
Main Level |
Bedroom |
|
|
9'5 x 9'11 |
|
Main Level |
Eating Area |
|
|
8'10 x 5'1 |
|
Main Level |
Kitchen |
|
|
9'6 x 11'6 |
|
Main Level |
Family Room |
|
|
11'6 x 16'6 |
|
Main Level |
Dining Room |
|
|
10'11 x 6'3 |
|
Main Level |
Living Room |
|
|
12'10 x 19'10 |
|
Main Level |
Entrance |
|
|
5'1 x 6'4 |
https://www.realtor.ca/real-estate/28993906/5667-carrington-rd-nanaimo-north-nanaimo


