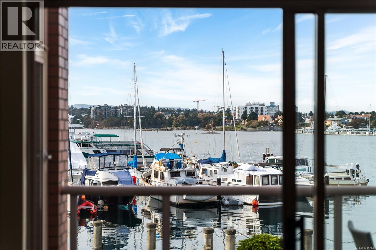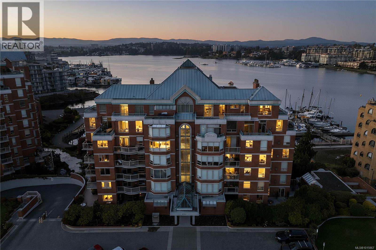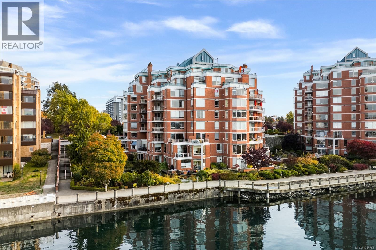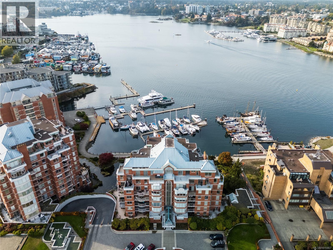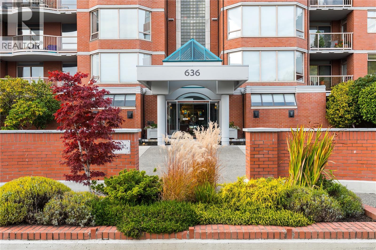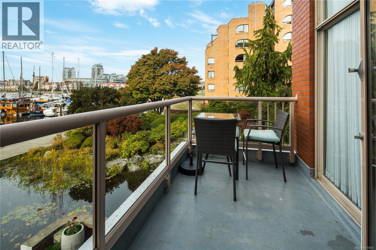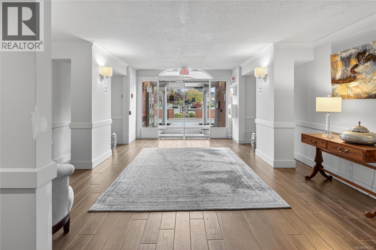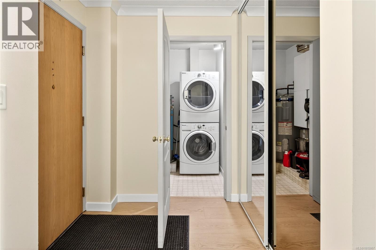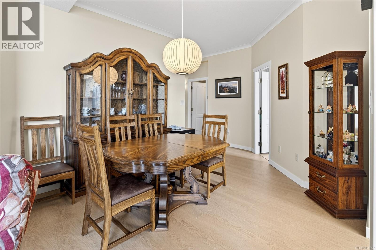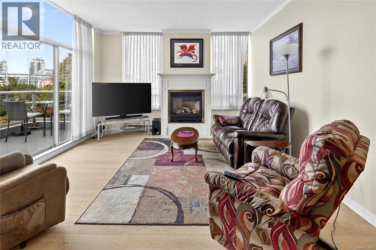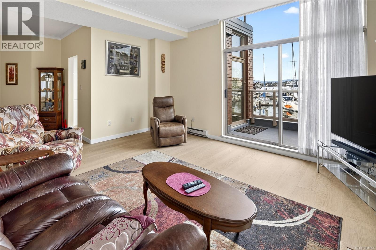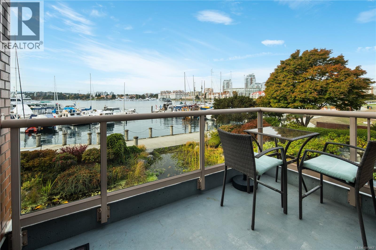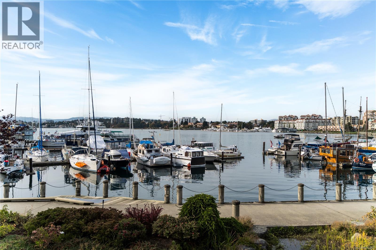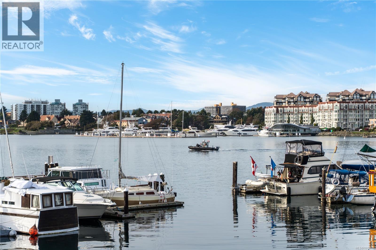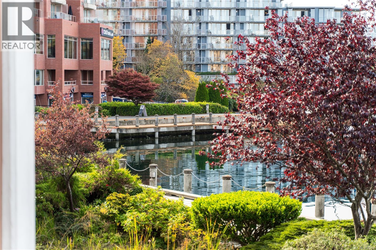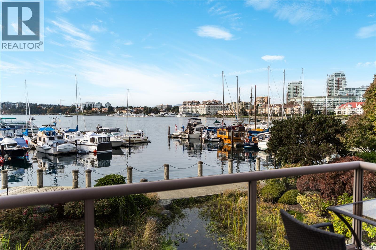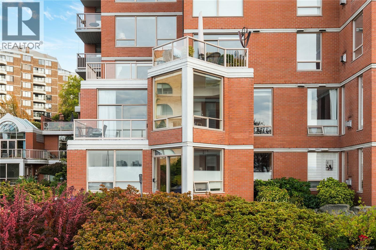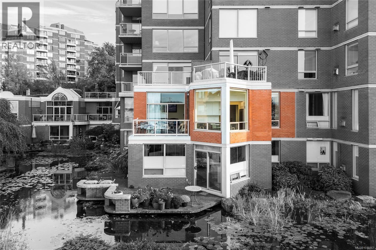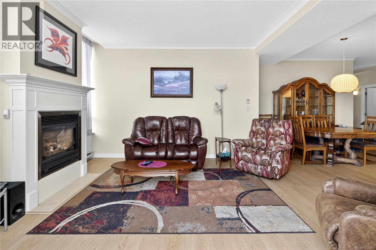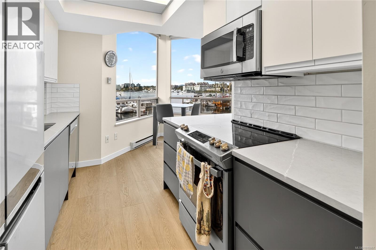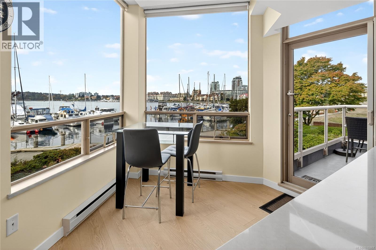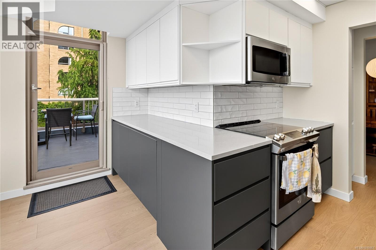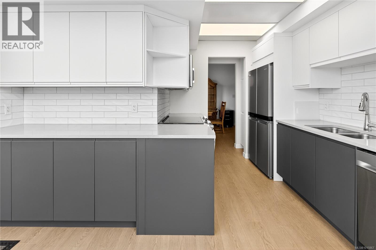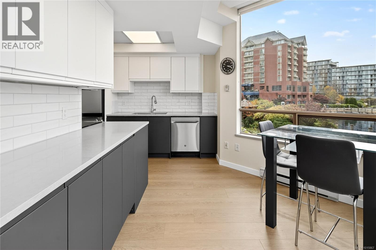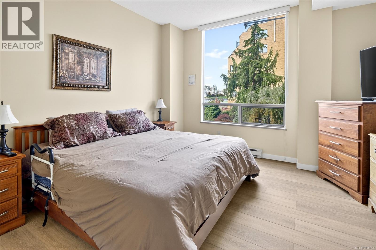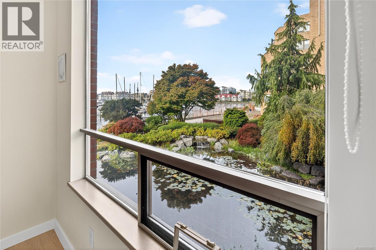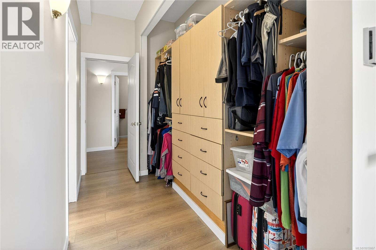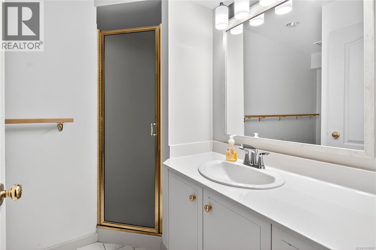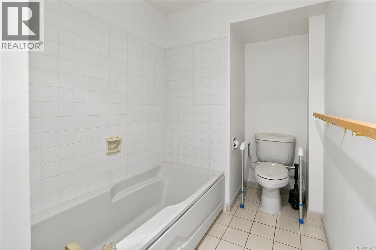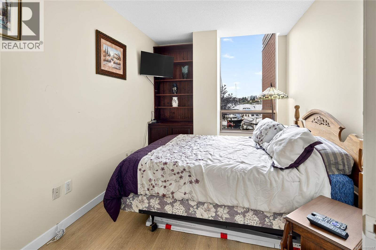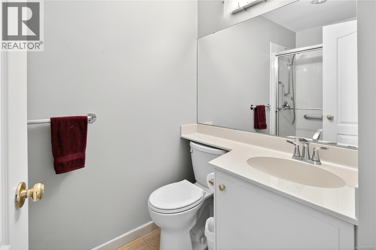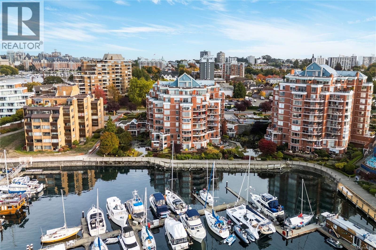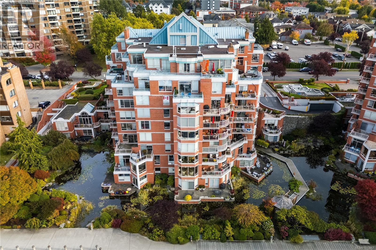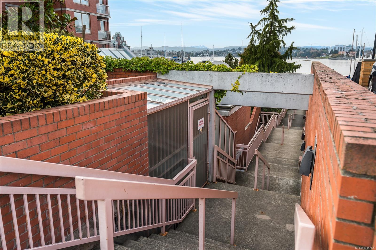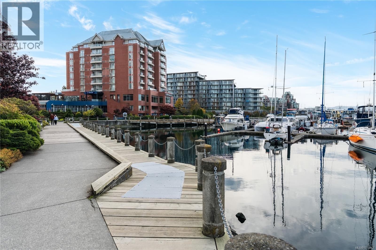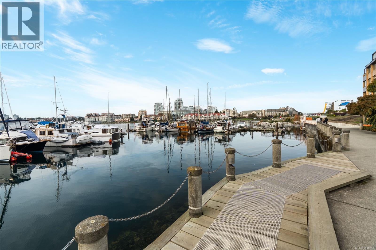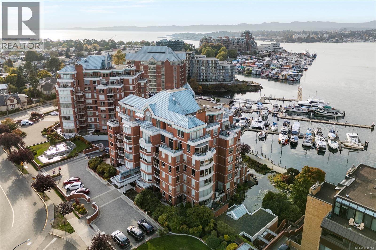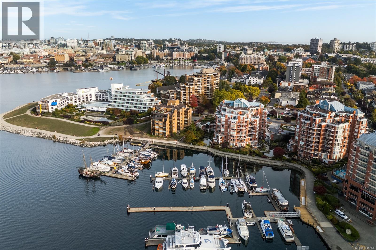2 Bedroom
2 Bathroom
1,284 ft2
Fireplace
None
Baseboard Heaters
Waterfront On Ocean
$949,900Maintenance,
$967.26 Monthly
*OPEN HOUSE SUN FEB 8, 1:30-3pm* Renovated with unobstructed OCEAN VIEWS! Harbourside in James Bay is in the perfect location to enjoy the Victoria lifestyle. Stroll down the David Foster Pathway to the shops and restaurants of the inner harbour, Empress Hotel, Legislature buildings, Beacon Hill Park and Ogden Point. The charm of the horse-drawn carriages, float planes, fishing boats and ferries makes you feel like you are living in a Hallmark movie. Getaways to Vancouver or Seattle are easy with access to planes and boats right out your front door. And when you are done adventuring, you can retreat to your sunny west-facing balcony and enjoy the views of the mountains and vibrant harbour from your turnkey condo. Updates like brand new flooring, a modern kitchen and tall 9'3 ceilings make the space feel new and welcoming. A thoughtful layout gives you the best views from every angle, from the moment you wake up till the sun sets on this pretty city. Even the pond below is beautiful with water lilies. Truly a picturesque place to call home. (id:46156)
Property Details
|
MLS® Number
|
1015867 |
|
Property Type
|
Single Family |
|
Neigbourhood
|
James Bay |
|
Community Name
|
Harbourside |
|
Community Features
|
Pets Allowed, Family Oriented |
|
Parking Space Total
|
1 |
|
Plan
|
Vis1897 |
|
View Type
|
Ocean View |
|
Water Front Type
|
Waterfront On Ocean |
Building
|
Bathroom Total
|
2 |
|
Bedrooms Total
|
2 |
|
Appliances
|
Refrigerator, Stove, Washer, Dryer |
|
Constructed Date
|
1990 |
|
Cooling Type
|
None |
|
Fireplace Present
|
Yes |
|
Fireplace Total
|
1 |
|
Heating Fuel
|
Electric |
|
Heating Type
|
Baseboard Heaters |
|
Size Interior
|
1,284 Ft2 |
|
Total Finished Area
|
1284 Sqft |
|
Type
|
Apartment |
Parking
Land
|
Access Type
|
Road Access |
|
Acreage
|
No |
|
Size Irregular
|
1284 |
|
Size Total
|
1284 Sqft |
|
Size Total Text
|
1284 Sqft |
|
Zoning Type
|
Residential |
Rooms
| Level |
Type |
Length |
Width |
Dimensions |
|
Main Level |
Balcony |
|
|
10'4 x 5'8 |
|
Main Level |
Laundry Room |
|
|
5'0 x 5'0 |
|
Main Level |
Bathroom |
|
|
3-Piece |
|
Main Level |
Ensuite |
|
|
4-Piece |
|
Main Level |
Bedroom |
|
|
14'0 x 8'10 |
|
Main Level |
Primary Bedroom |
|
|
13'0 x 13'0 |
|
Main Level |
Eating Area |
|
|
10'0 x 9'0 |
|
Main Level |
Kitchen |
|
|
7'8 x 10'9 |
|
Main Level |
Dining Room |
|
|
15'10 x 10'7 |
|
Main Level |
Living Room |
|
|
16'5 x 13'9 |
|
Main Level |
Entrance |
|
|
10'7 x 5'0 |
https://www.realtor.ca/real-estate/28993537/203-636-montreal-st-victoria-james-bay


