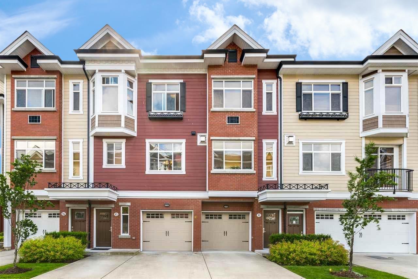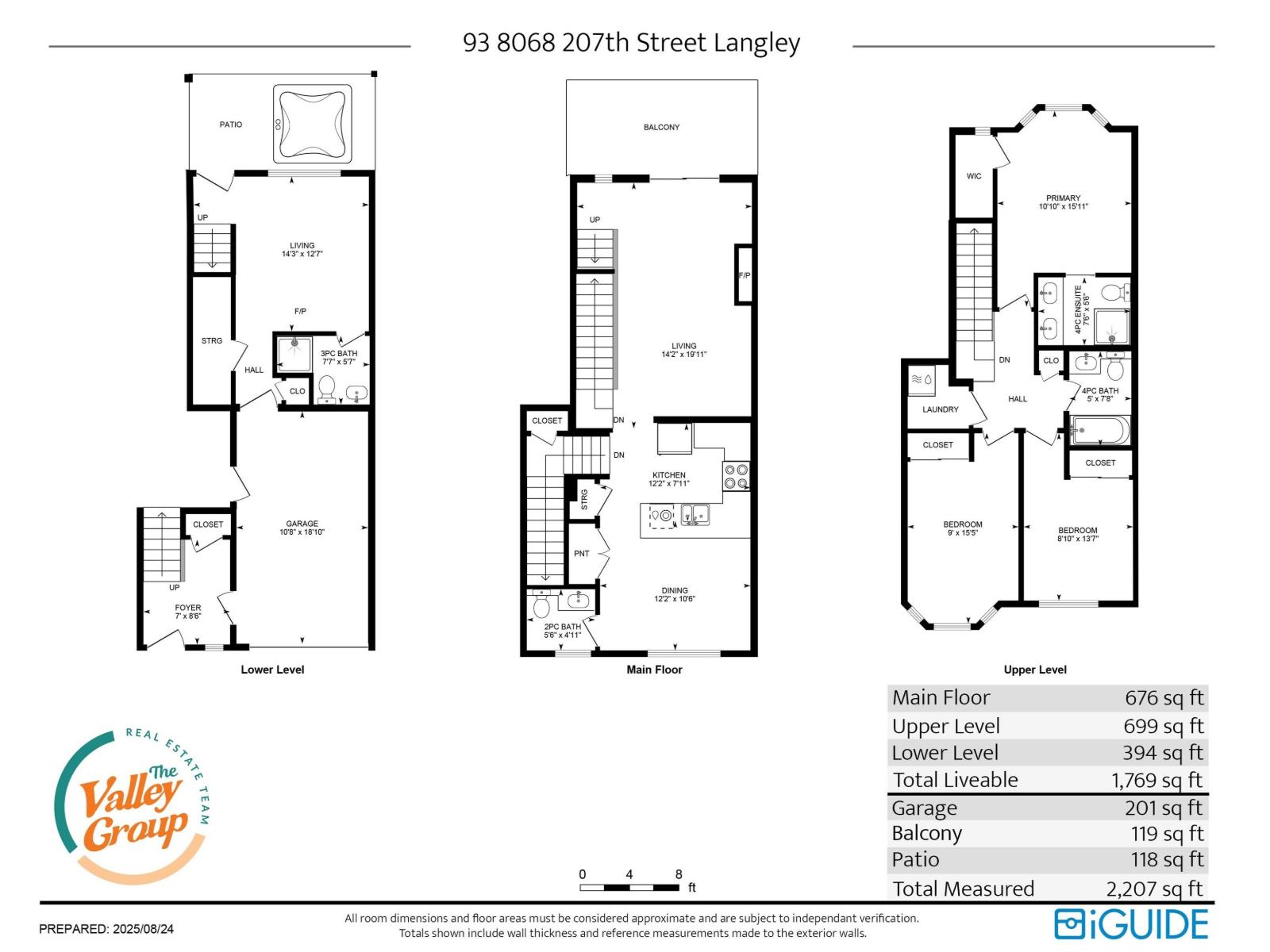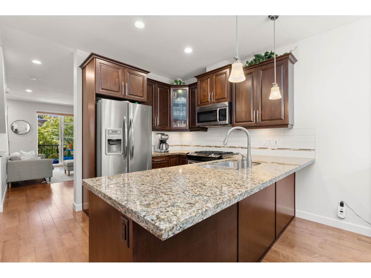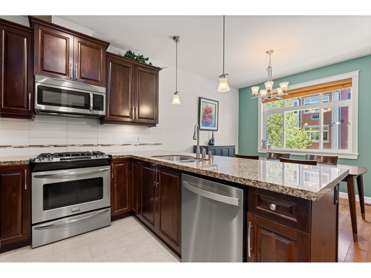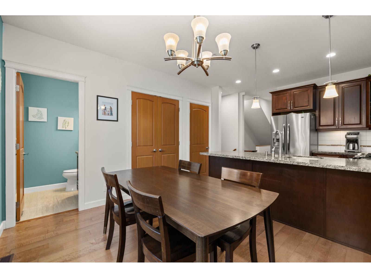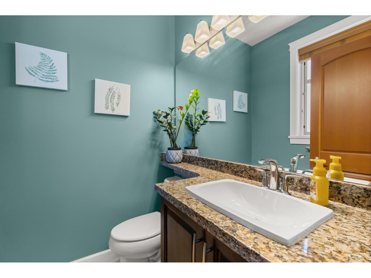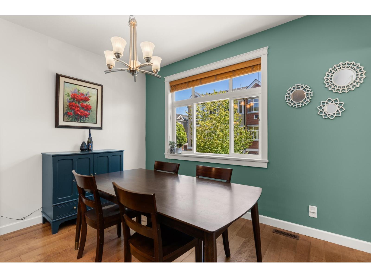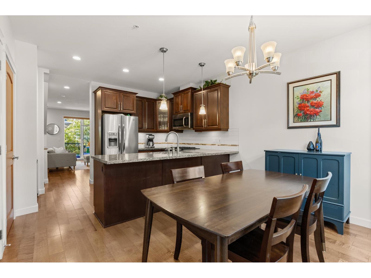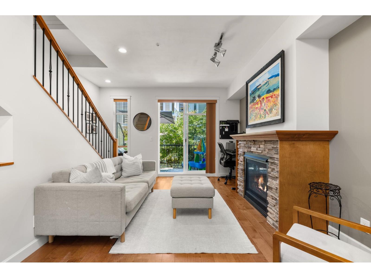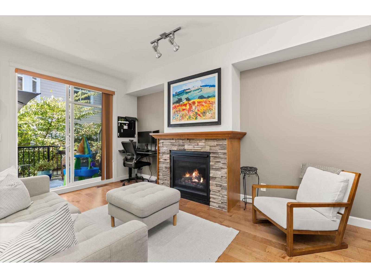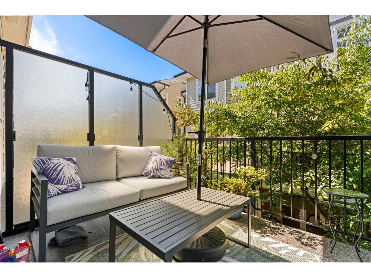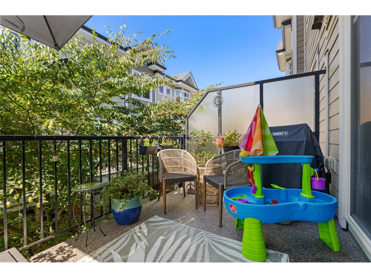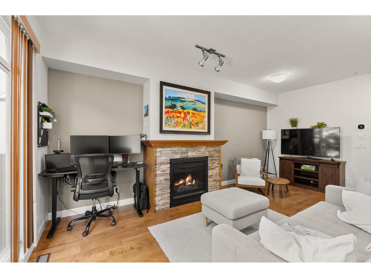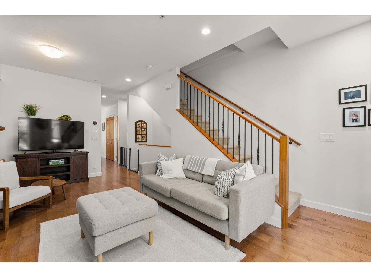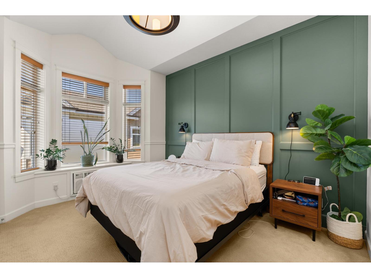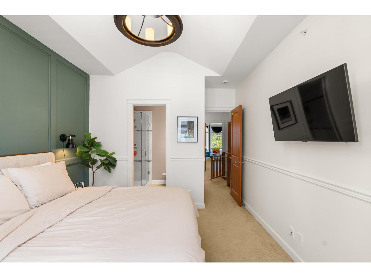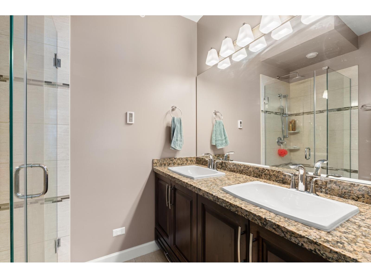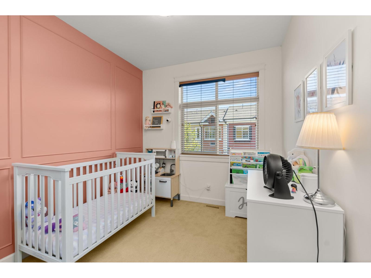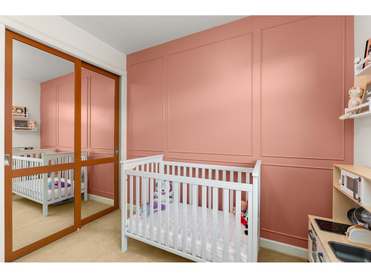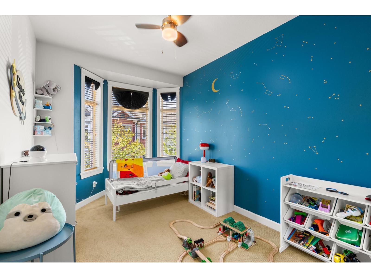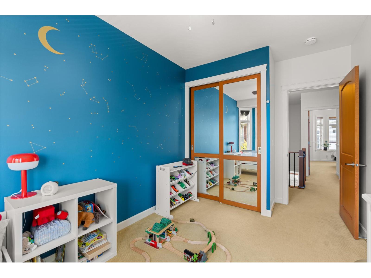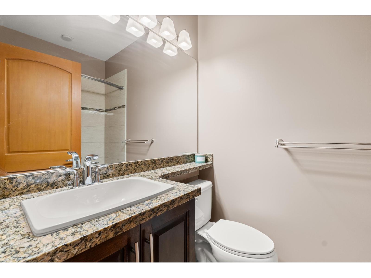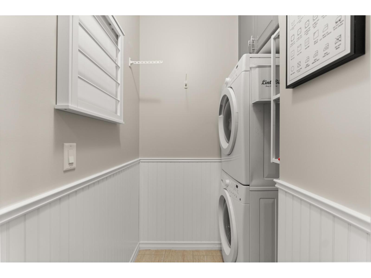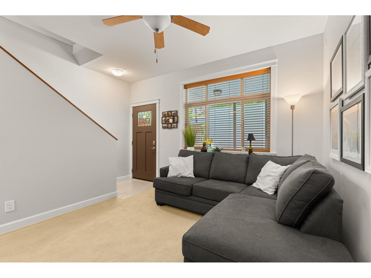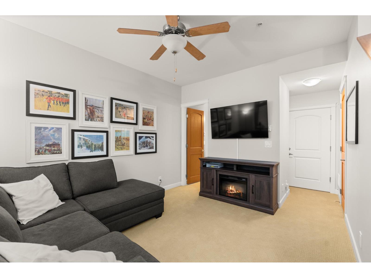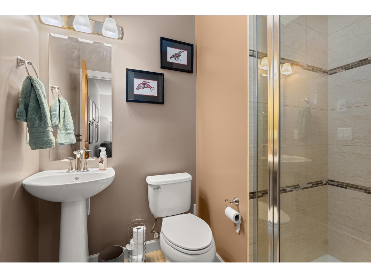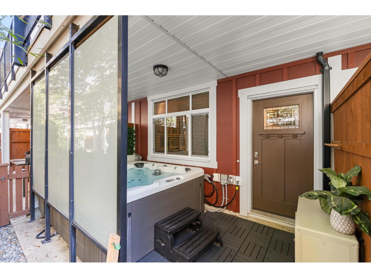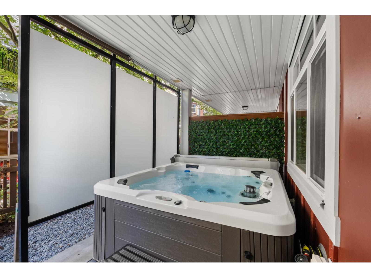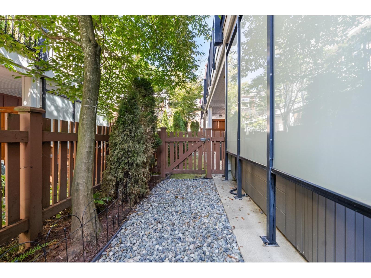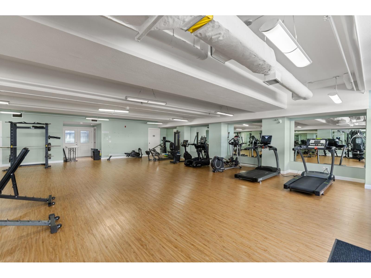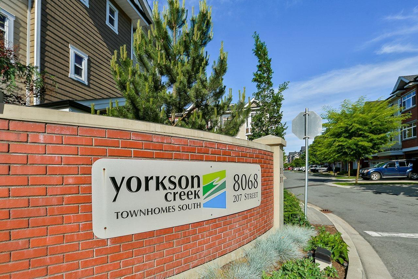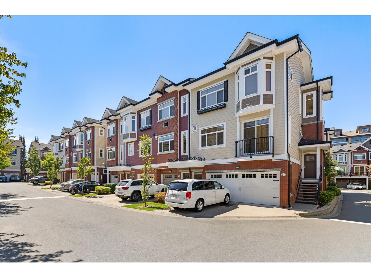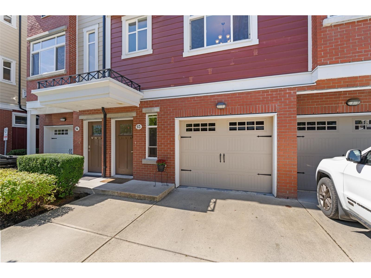4 Bedroom
4 Bathroom
1,769 ft2
3 Level, Other
Fireplace
Forced Air
$850,000Maintenance,
$400 Monthly
3 Car Parking! Welcome to the highly sought-after Yorkson Creek South complex in the heart of Willoughby! This home features luxury high-end finishings including granite counters in bathrooms & kitchen, organizers in all the closets, solid wood soft-close cabinets, gas stove, high-end hardwood flooring, Pantry + powder on the main level. Upstairs primary has vaulted ceilings, A/C unit, walk-in closet, ensuite with heated floors, fog-free mirror, and a rain shower, two additional generous-sized bedrooms + full bath & your own laundry room. Downstairs bedroom has its own separate entrance + full ensuite with shower! Epoxy garage and HOT TUB out back!! Walk to Schools, Shopping, close to Hwy 1 and Carvolth Park & Ride. Perfect for the family! (id:46156)
Property Details
|
MLS® Number
|
R3059097 |
|
Property Type
|
Single Family |
|
Community Features
|
Pets Allowed, Pets Allowed With Restrictions, Rentals Allowed |
|
Parking Space Total
|
3 |
|
Structure
|
Playground |
Building
|
Bathroom Total
|
4 |
|
Bedrooms Total
|
4 |
|
Age
|
11 Years |
|
Amenities
|
Clubhouse, Exercise Centre, Laundry - In Suite |
|
Appliances
|
Washer, Dryer, Refrigerator, Stove, Dishwasher, Hot Tub |
|
Architectural Style
|
3 Level, Other |
|
Basement Development
|
Unknown |
|
Basement Features
|
Unknown |
|
Basement Type
|
None (unknown) |
|
Construction Style Attachment
|
Attached |
|
Fireplace Present
|
Yes |
|
Fireplace Total
|
1 |
|
Heating Fuel
|
Electric, Natural Gas |
|
Heating Type
|
Forced Air |
|
Stories Total
|
3 |
|
Size Interior
|
1,769 Ft2 |
|
Type
|
Row / Townhouse |
|
Utility Water
|
Municipal Water |
Parking
|
Garage
|
|
|
Open
|
|
|
Visitor Parking
|
|
Land
|
Acreage
|
No |
|
Sewer
|
Sanitary Sewer, Storm Sewer |
Utilities
|
Electricity
|
Available |
|
Natural Gas
|
Available |
|
Water
|
Available |
https://www.realtor.ca/real-estate/28997754/93-8068-207-street-langley


