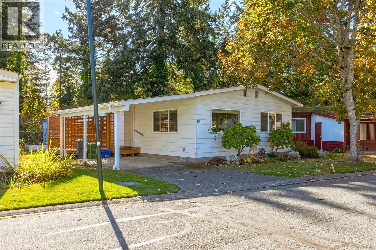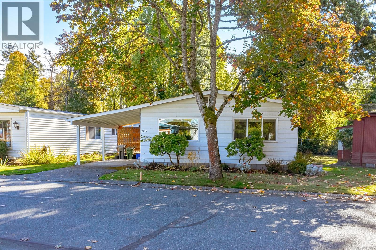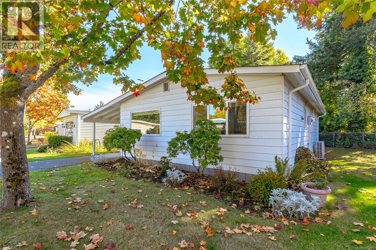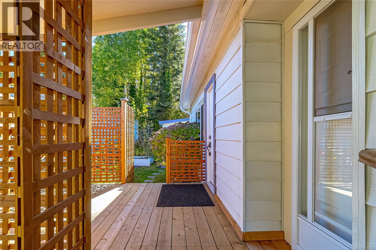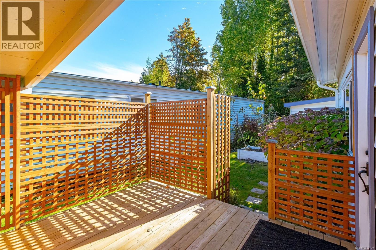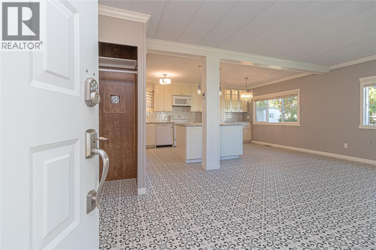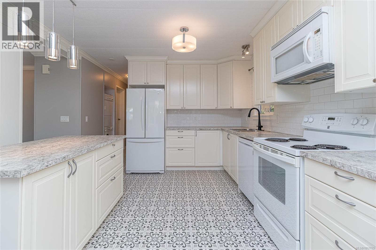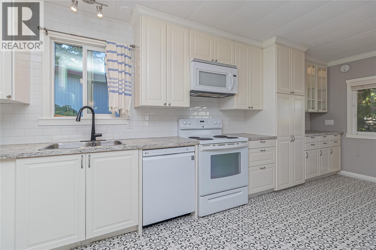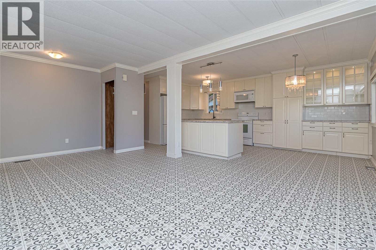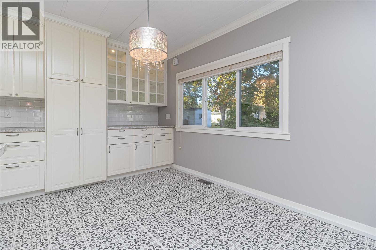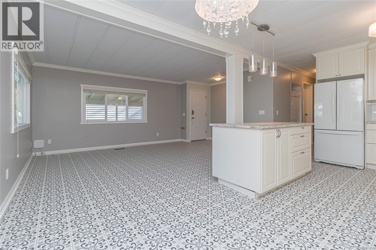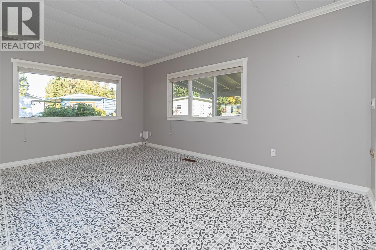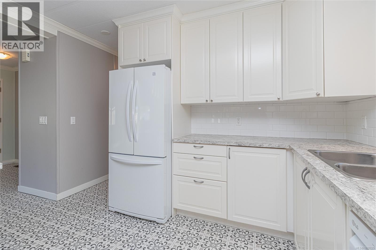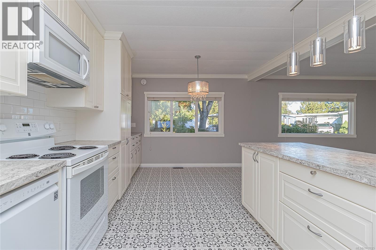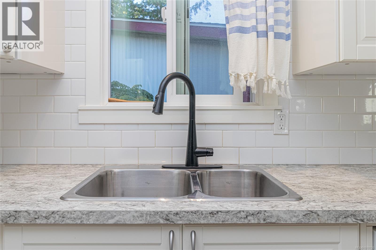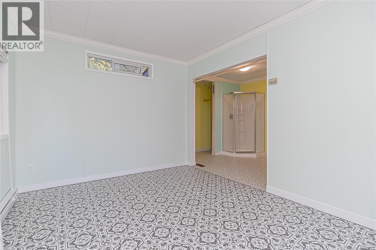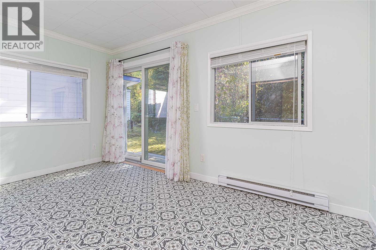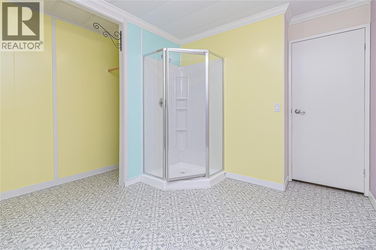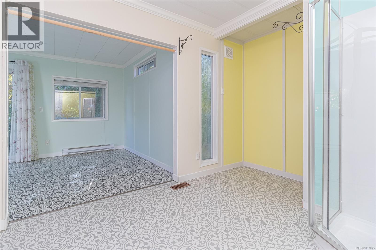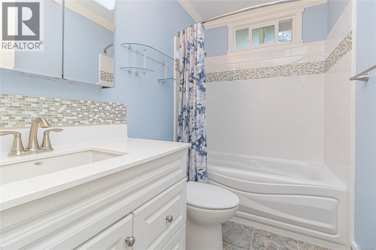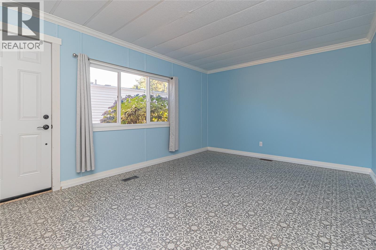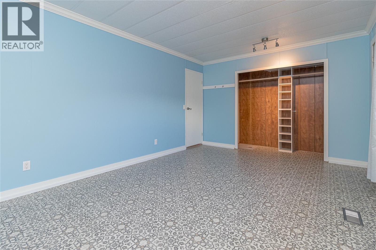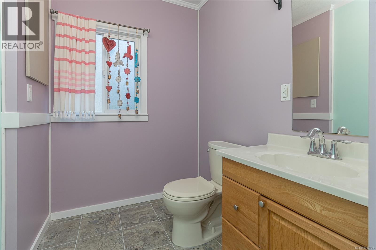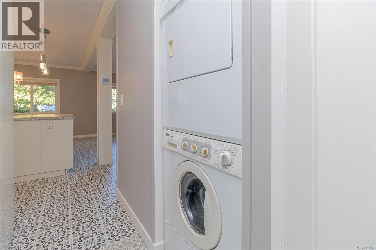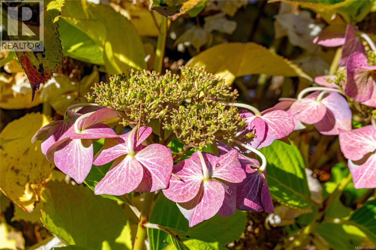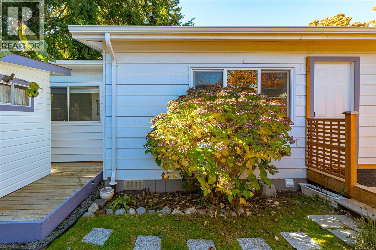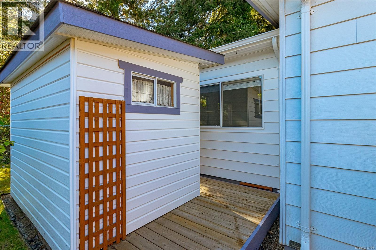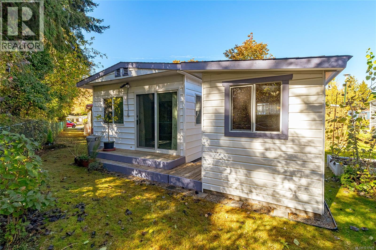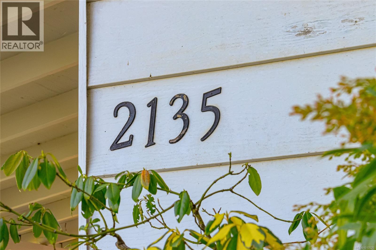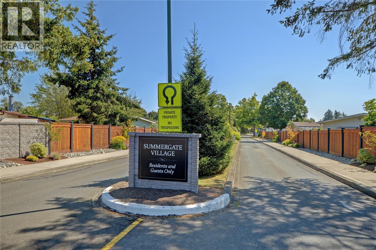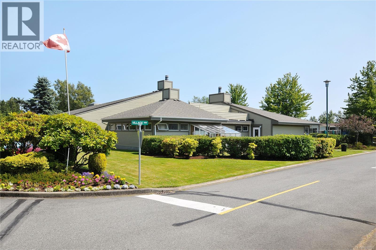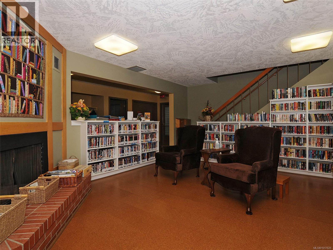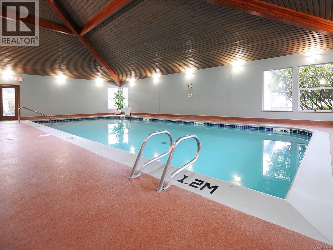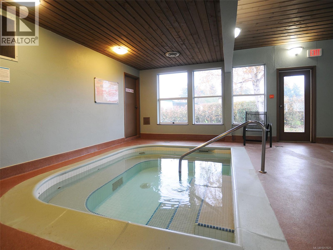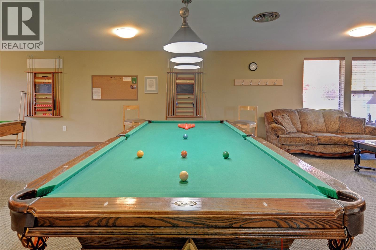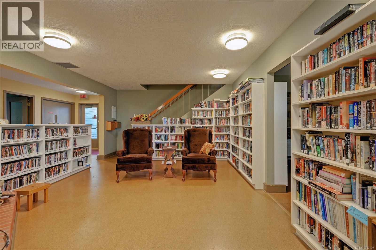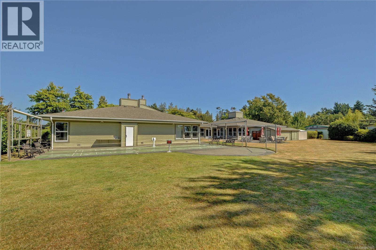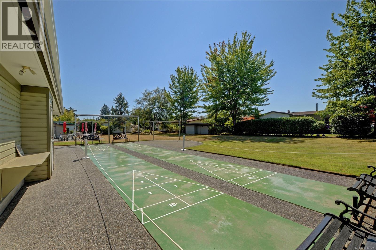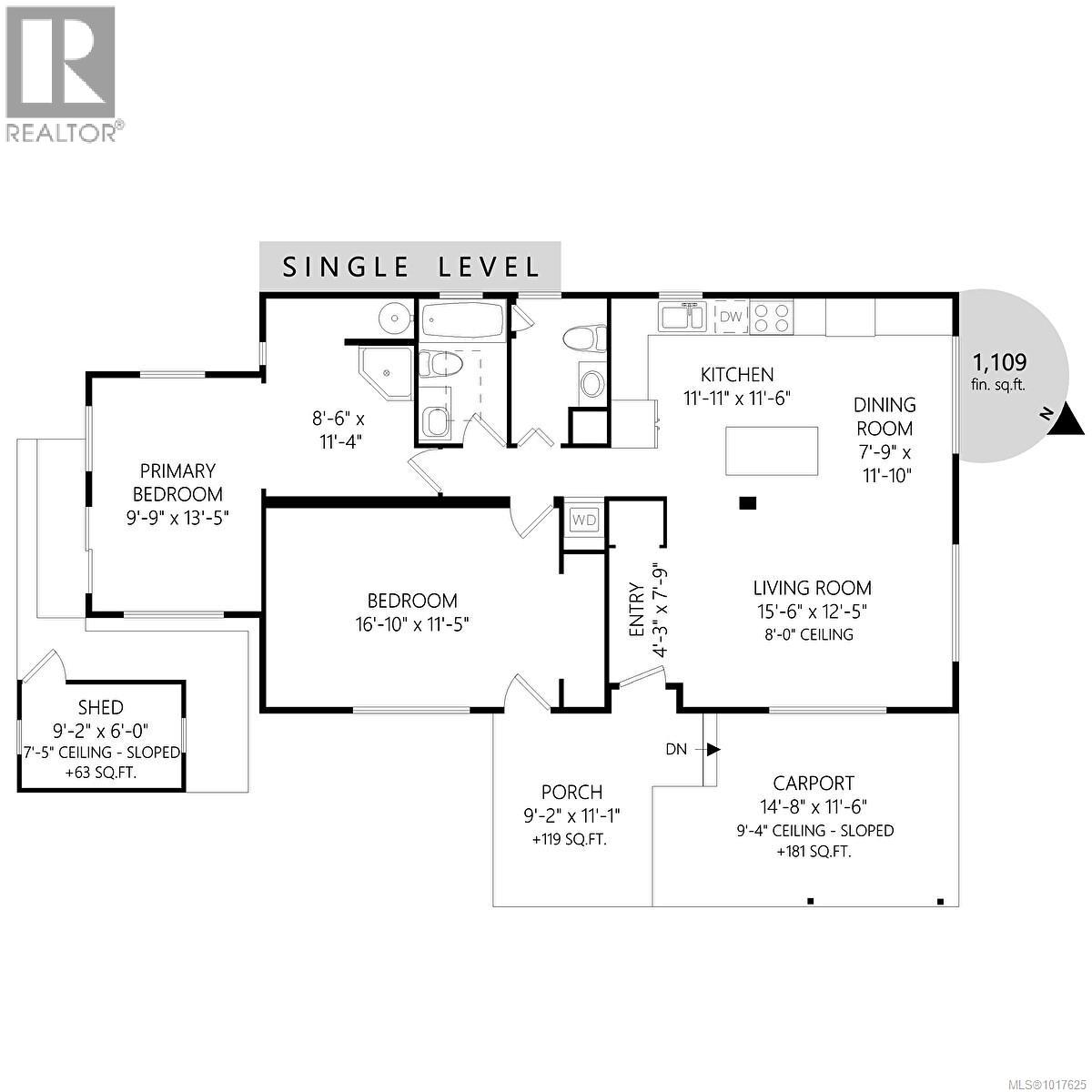2135 Summergate Blvd Sidney, British Columbia V8L 4K9
$698,000Maintenance,
$327 Monthly
Maintenance,
$327 MonthlyWelcome to Summergate Village just 4KM to Sidney by the Sea, a sought after 55+ Bareland Strata community of 235 homes. Set on your own private 3,196 sq ft lot, this beautifully updated 2 bed, 2 bath one level home is a fantastic alternative to condo living, offering comfort, privacy, outdoor space, and ease. Enjoy a huge new kitchen featuring endless storage with drawers, cupboards, and a built in pantry, plus a bright open concept living and dining area enhanced by crown mouldings and quality wood blinds. Recent improvements include refurbished flooring, interior paint, and a private deck backing onto the park, ideal for relaxing or entertaining, plus a new exterior shed for tools or hobbies and a convenient driveway with breezeway and carport. Year round comfort comes from an efficient heat pump, while updated plumbing, wiring, and vinyl windows offer peace of mind. Low strata fee of $327 per month. Enjoy vibrant amenities including a heated indoor pool and hot tub, community hall with daily activities, library, games room, and meeting space. (id:46156)
Property Details
| MLS® Number | 1017625 |
| Property Type | Single Family |
| Neigbourhood | Sidney South-West |
| Community Name | Summergate Village |
| Community Features | Pets Allowed, Age Restrictions |
| Features | Level Lot, Other, Rectangular |
| Parking Space Total | 2 |
| Plan | Vis761 |
| Structure | Shed |
Building
| Bathroom Total | 2 |
| Bedrooms Total | 2 |
| Appliances | Dishwasher, Microwave, Refrigerator, Stove, Washer, Dryer |
| Constructed Date | 1979 |
| Cooling Type | Air Conditioned |
| Heating Fuel | Electric |
| Heating Type | Baseboard Heaters, Heat Pump |
| Size Interior | 1,109 Ft2 |
| Total Finished Area | 1109 Sqft |
| Type | Manufactured Home |
Land
| Access Type | Road Access |
| Acreage | No |
| Size Irregular | 3196 |
| Size Total | 3196 Sqft |
| Size Total Text | 3196 Sqft |
| Zoning Type | Multi-family |
Rooms
| Level | Type | Length | Width | Dimensions |
|---|---|---|---|---|
| Main Level | Bathroom | 2-Piece | ||
| Main Level | Other | 11' x 9' | ||
| Main Level | Primary Bedroom | 13' x 10' | ||
| Main Level | Bathroom | 4-Piece | ||
| Main Level | Bedroom | 17' x 11' | ||
| Main Level | Kitchen | 12' x 12' | ||
| Main Level | Dining Room | 12' x 8' | ||
| Main Level | Living Room | 16' x 12' | ||
| Main Level | Storage | 9' x 6' |
https://www.realtor.ca/real-estate/28999744/2135-summergate-blvd-sidney-sidney-south-west


