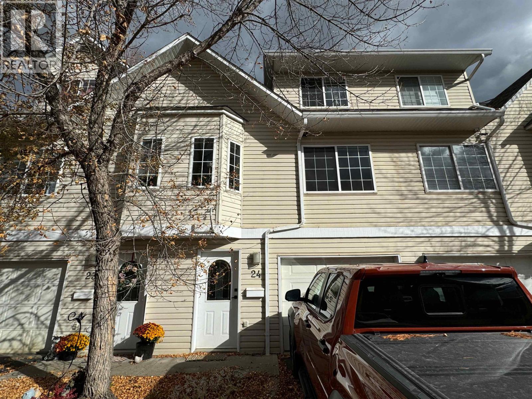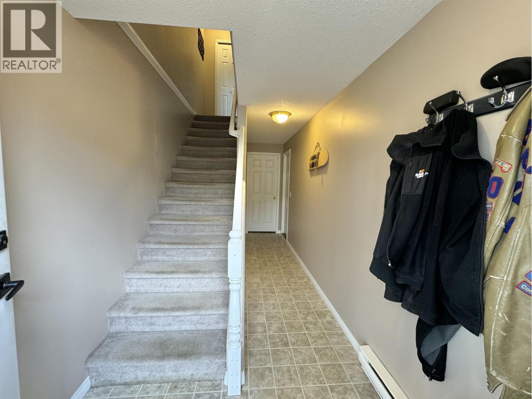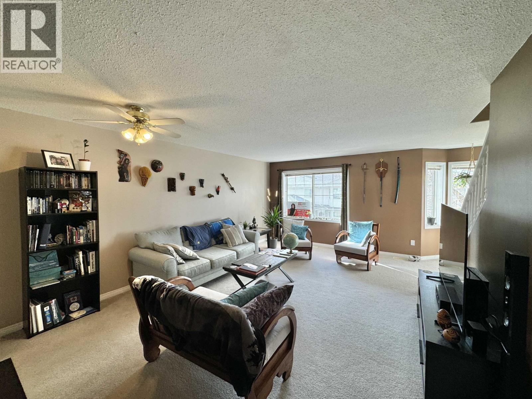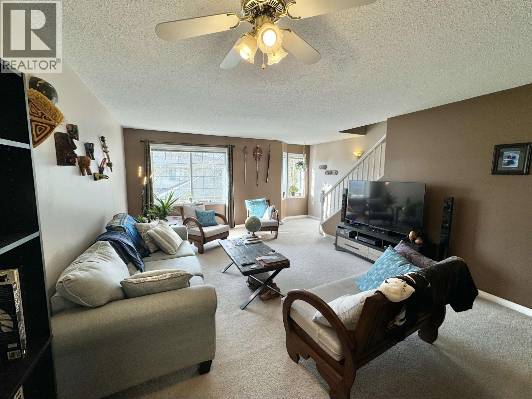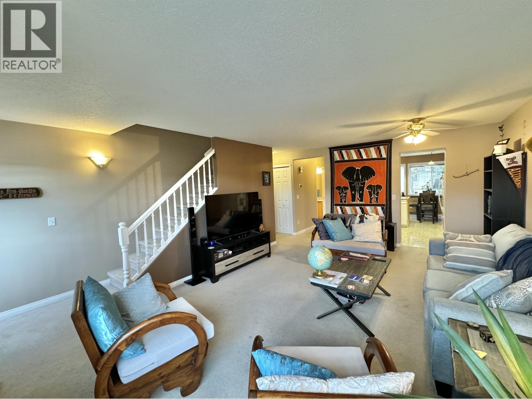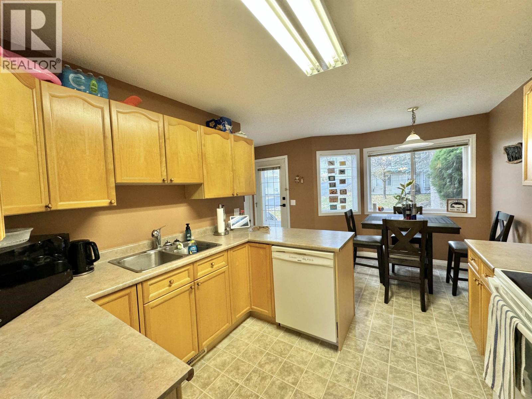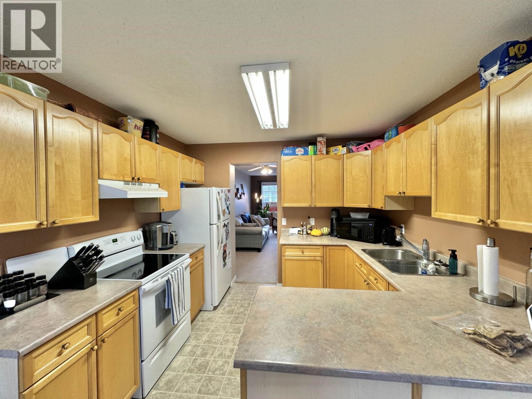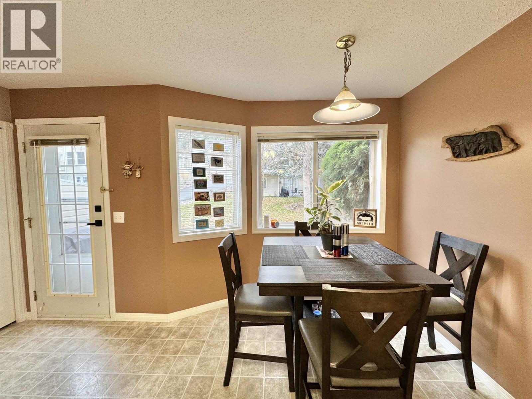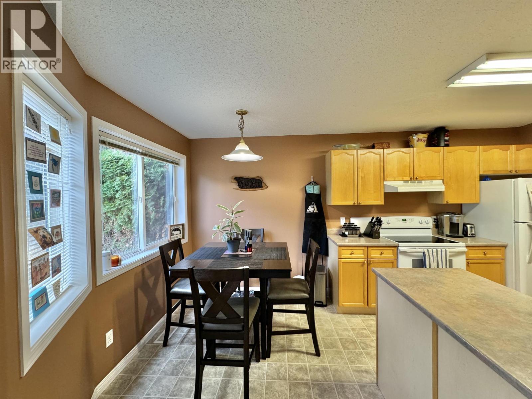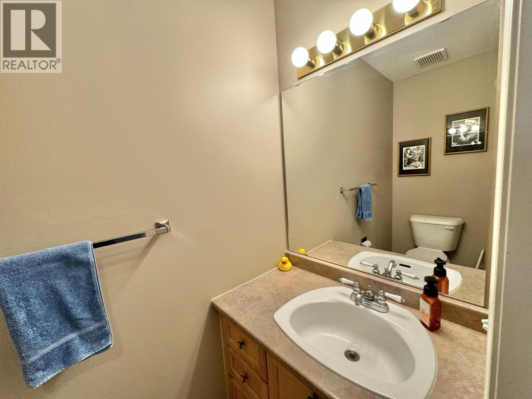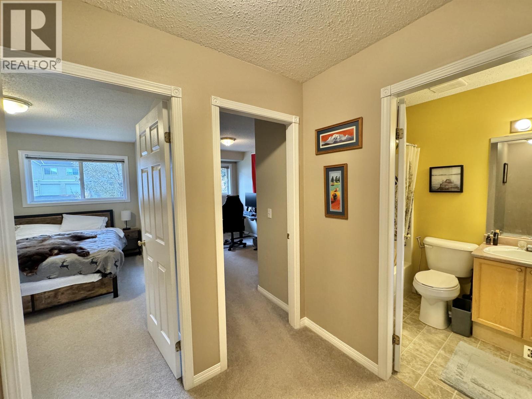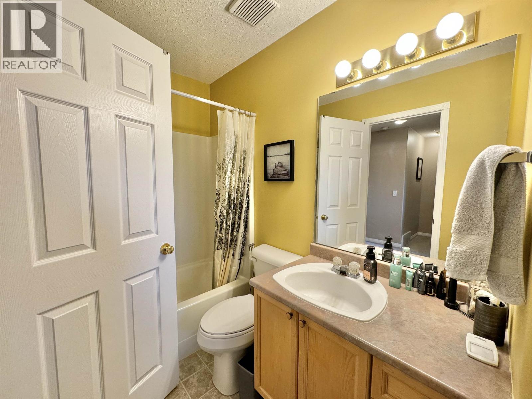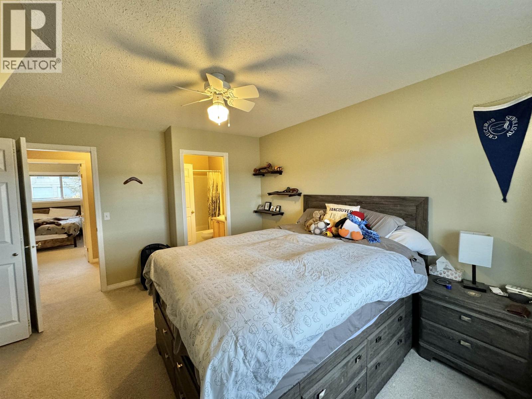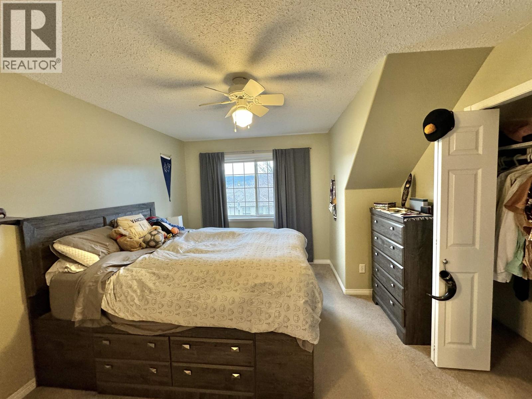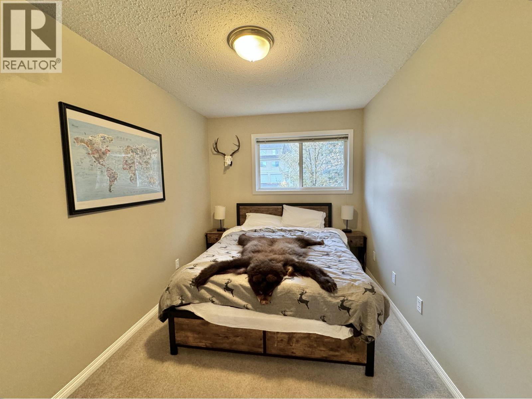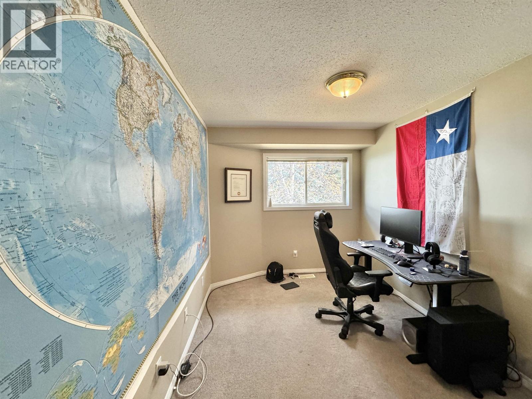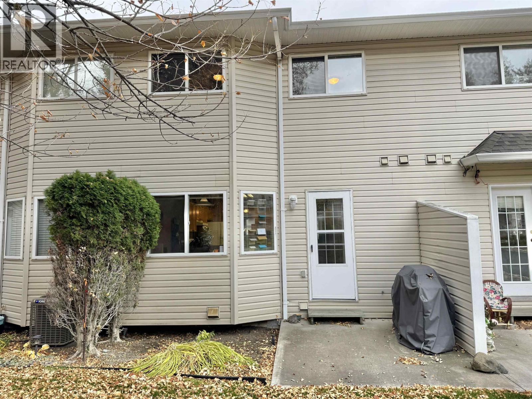3 Bedroom
2 Bathroom
Forced Air
$318,900
Located in one of Williams Lake's most sought-after townhouse communities, this bright and low-maintenance 3-bedroom, 2-bathroom home offers comfort and convenience in equal measure. The main floor features a spacious living room, a functional kitchen and dining area. Step outside to enjoy your private patio with access to the shared green space - perfect for relaxing or entertaining. Upstairs, you'll find the primary bedroom with ensuite access, along with two additional spacious bedrooms. With a single-car garage and easy-care living, this home is ideal or those who love to travel or simply prefer a lock-and-leave lifestyle. (id:46156)
Property Details
|
MLS® Number
|
R3059657 |
|
Property Type
|
Single Family |
Building
|
Bathroom Total
|
2 |
|
Bedrooms Total
|
3 |
|
Appliances
|
Washer, Dryer, Refrigerator, Stove, Dishwasher |
|
Basement Development
|
Partially Finished |
|
Basement Type
|
Full (partially Finished) |
|
Constructed Date
|
1996 |
|
Construction Style Attachment
|
Attached |
|
Exterior Finish
|
Vinyl Siding |
|
Foundation Type
|
Concrete Perimeter |
|
Heating Fuel
|
Natural Gas |
|
Heating Type
|
Forced Air |
|
Roof Material
|
Asphalt Shingle |
|
Roof Style
|
Conventional |
|
Stories Total
|
3 |
|
Total Finished Area
|
1408 Sqft |
|
Type
|
Row / Townhouse |
|
Utility Water
|
Municipal Water |
Parking
Land
Rooms
| Level |
Type |
Length |
Width |
Dimensions |
|
Above |
Primary Bedroom |
13 ft ,1 in |
11 ft ,3 in |
13 ft ,1 in x 11 ft ,3 in |
|
Above |
Bedroom 2 |
11 ft ,4 in |
8 ft ,7 in |
11 ft ,4 in x 8 ft ,7 in |
|
Above |
Bedroom 3 |
12 ft ,6 in |
8 ft ,2 in |
12 ft ,6 in x 8 ft ,2 in |
|
Lower Level |
Utility Room |
17 ft ,7 in |
14 ft ,6 in |
17 ft ,7 in x 14 ft ,6 in |
|
Main Level |
Kitchen |
10 ft ,3 in |
8 ft ,1 in |
10 ft ,3 in x 8 ft ,1 in |
|
Main Level |
Living Room |
19 ft ,1 in |
13 ft ,9 in |
19 ft ,1 in x 13 ft ,9 in |
|
Main Level |
Dining Room |
8 ft ,4 in |
7 ft ,1 in |
8 ft ,4 in x 7 ft ,1 in |
https://www.realtor.ca/real-estate/29004525/24-350-pearkes-drive-williams-lake


