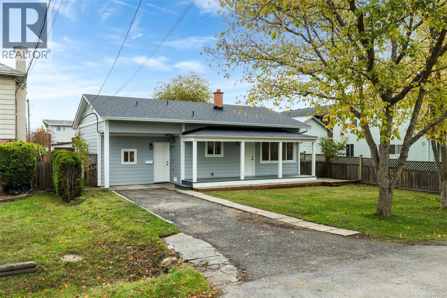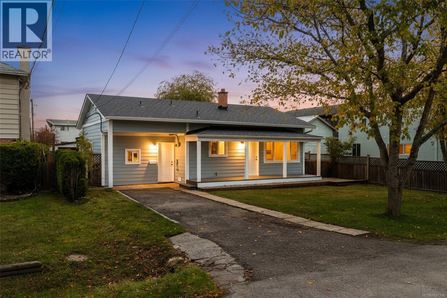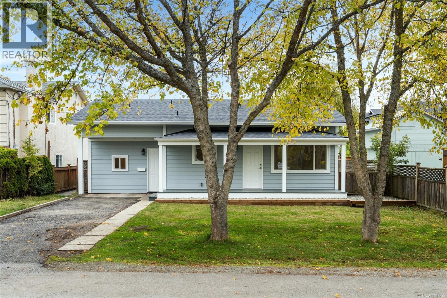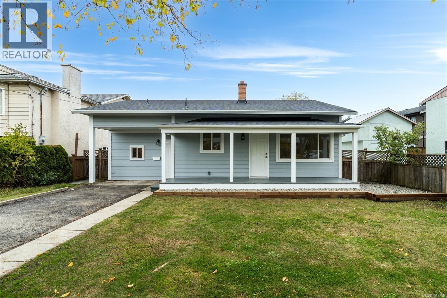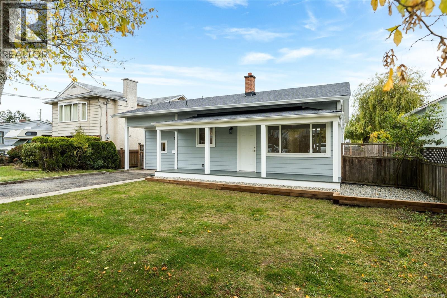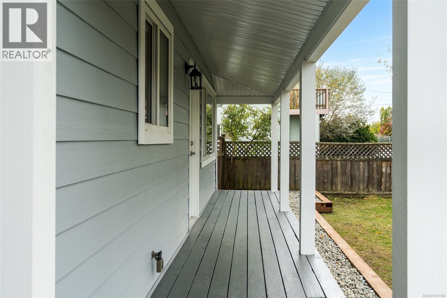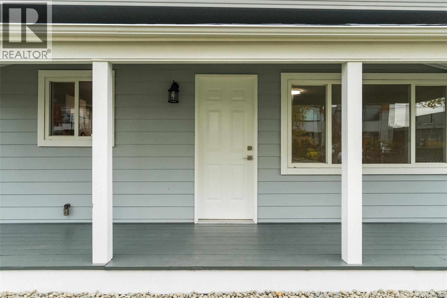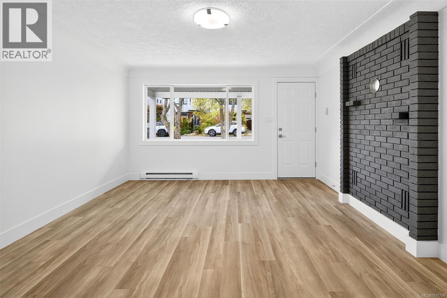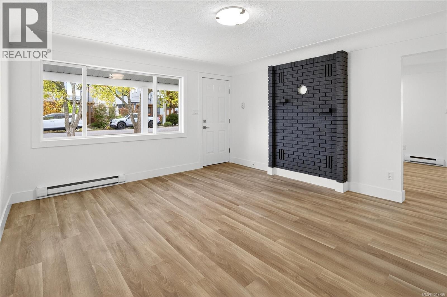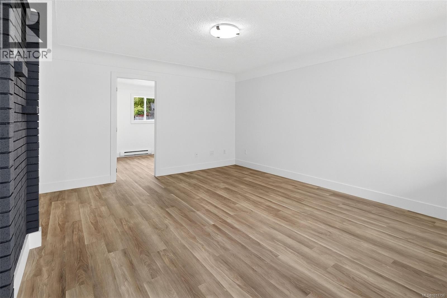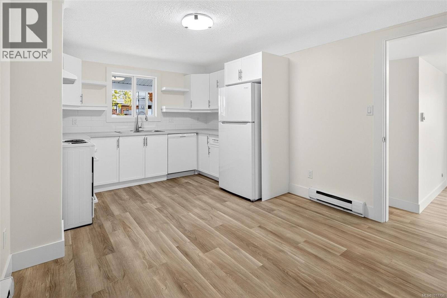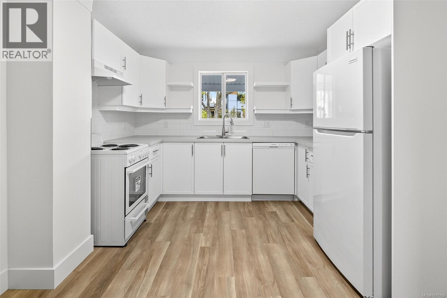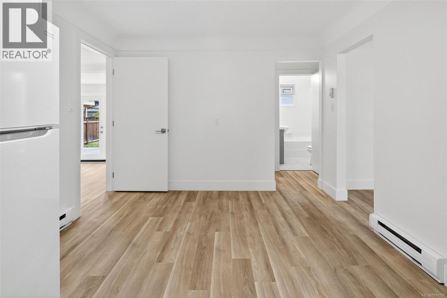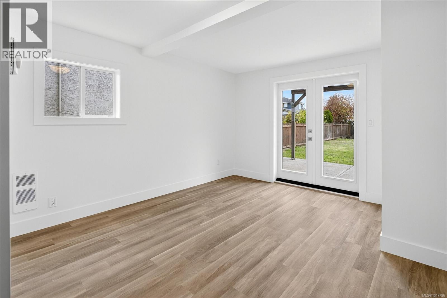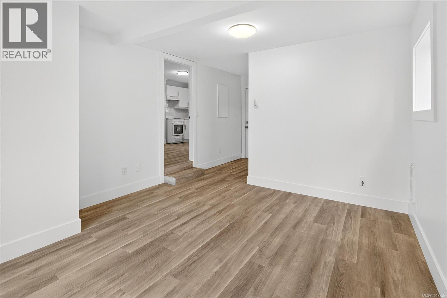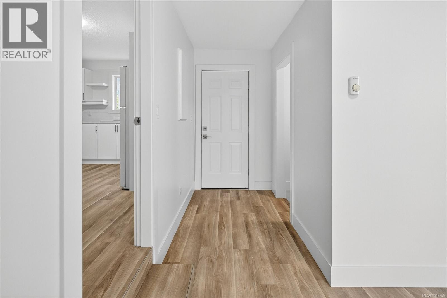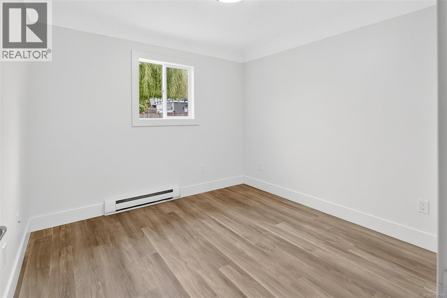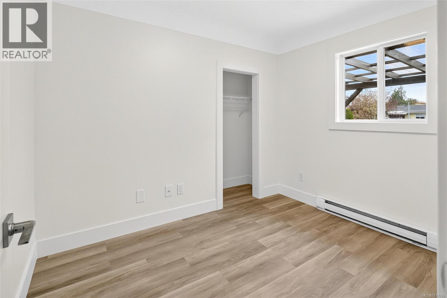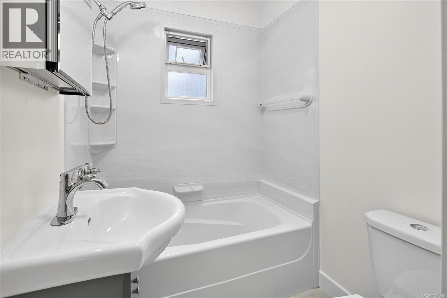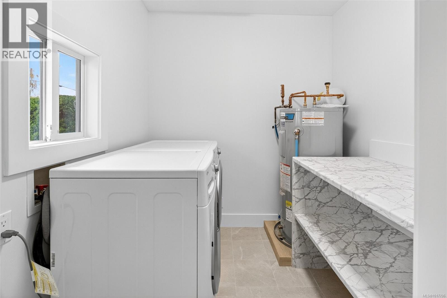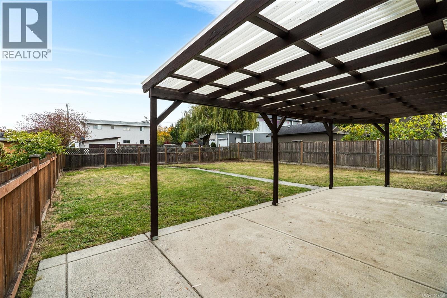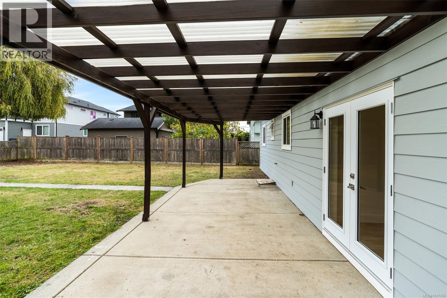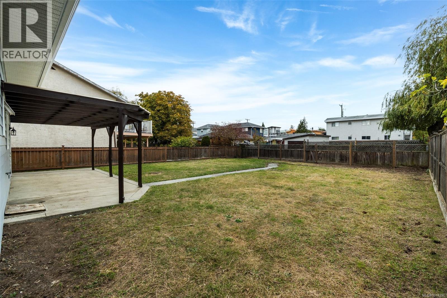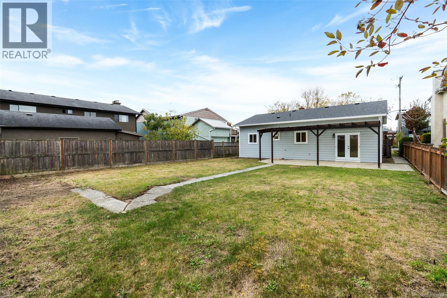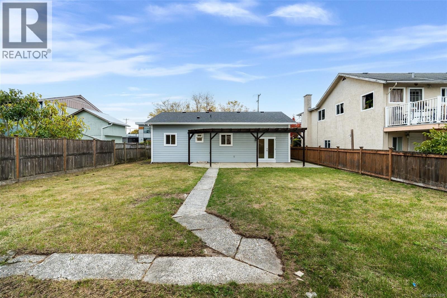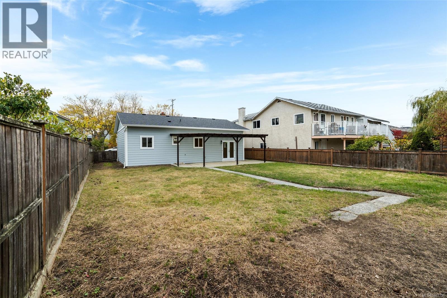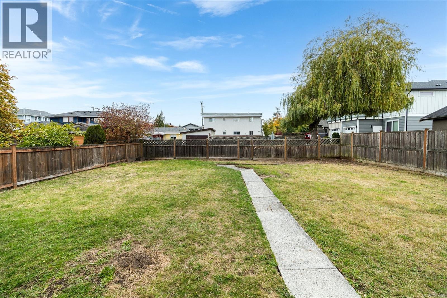2 Bedroom
1 Bathroom
907 ft2
Westcoast
None
Baseboard Heaters
$899,000
Absolutely turn-key move in ready home. Recent updates include all new flooring, a new roof, new kitchen, interior and exterior paint, base boards, interior doors and more! Located at the end of a quiet no-through street close to all the best Sidney's downtown as well as several parks and the oceanfront. Flat, easy care yard is fenced and has a rear lane access. This house also offers great long term redevelopment potential - both SSMUH or subdivision. Book your showing today! (id:46156)
Property Details
|
MLS® Number
|
1017796 |
|
Property Type
|
Single Family |
|
Neigbourhood
|
Sidney South-East |
|
Features
|
Level Lot, Rectangular |
|
Parking Space Total
|
2 |
|
Plan
|
Vip1552 |
|
Structure
|
Patio(s) |
Building
|
Bathroom Total
|
1 |
|
Bedrooms Total
|
2 |
|
Architectural Style
|
Westcoast |
|
Constructed Date
|
1952 |
|
Cooling Type
|
None |
|
Heating Fuel
|
Electric |
|
Heating Type
|
Baseboard Heaters |
|
Size Interior
|
907 Ft2 |
|
Total Finished Area
|
907 Sqft |
|
Type
|
House |
Parking
Land
|
Access Type
|
Road Access |
|
Acreage
|
No |
|
Size Irregular
|
5500 |
|
Size Total
|
5500 Sqft |
|
Size Total Text
|
5500 Sqft |
|
Zoning Type
|
Residential |
Rooms
| Level |
Type |
Length |
Width |
Dimensions |
|
Main Level |
Dining Room |
|
|
7'0 x 10'6 |
|
Main Level |
Bathroom |
|
|
4-Piece |
|
Main Level |
Patio |
|
|
30'3 x 11'9 |
|
Main Level |
Porch |
|
|
4'8 x 25'0 |
|
Main Level |
Laundry Room |
|
|
6'9 x 7'0 |
|
Main Level |
Family Room |
|
|
12'9 x 11'8 |
|
Main Level |
Bedroom |
|
|
9'9 x 8'8 |
|
Main Level |
Bedroom |
|
|
9'9 x 9'8 |
|
Main Level |
Kitchen |
|
|
8'0 x 10'6 |
|
Main Level |
Living Room |
|
|
13'4 x 15'0 |
https://www.realtor.ca/real-estate/29004209/9617-fourth-st-sidney-sidney-south-east


