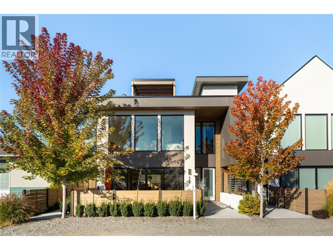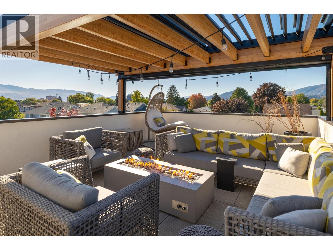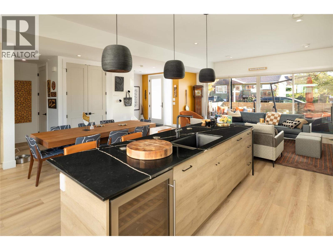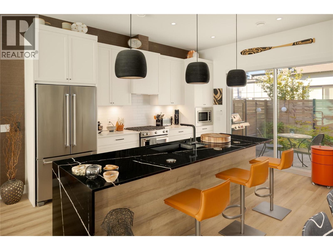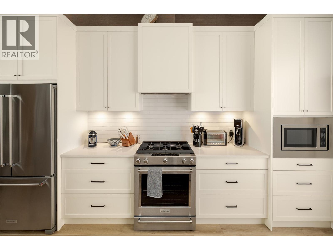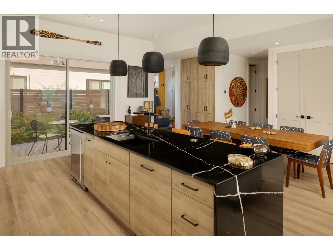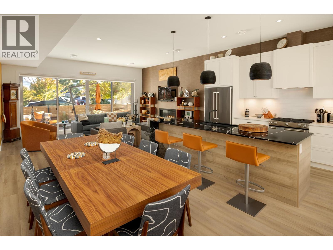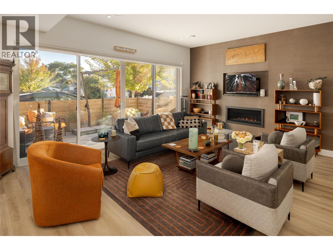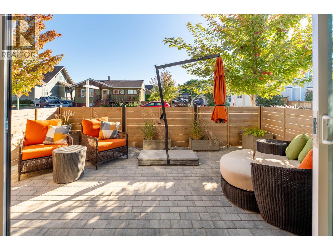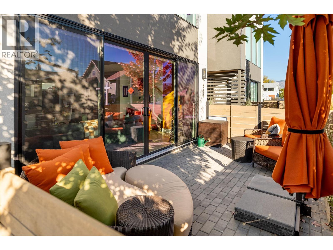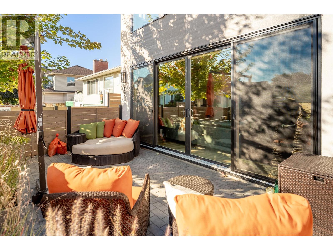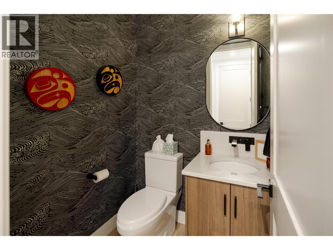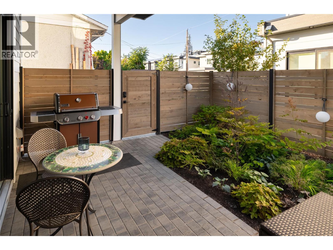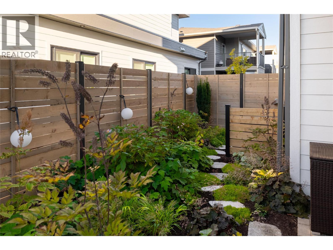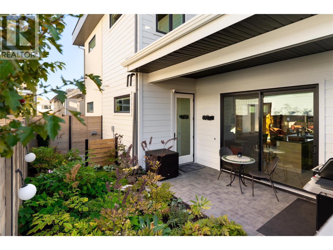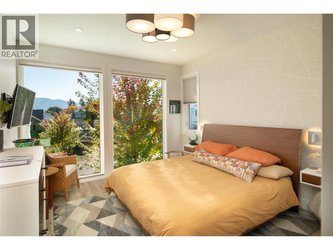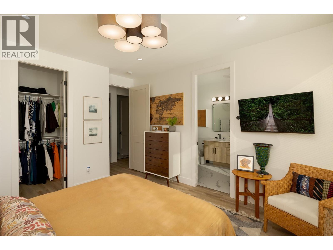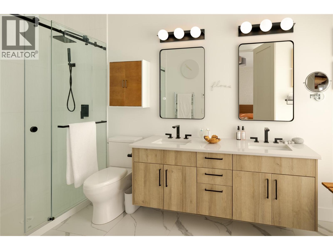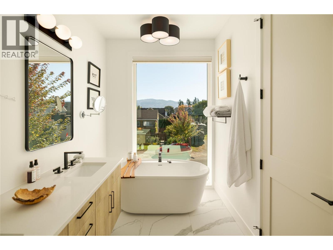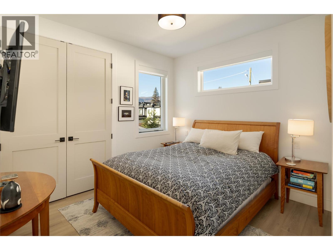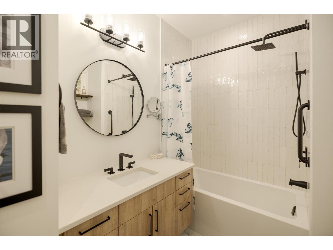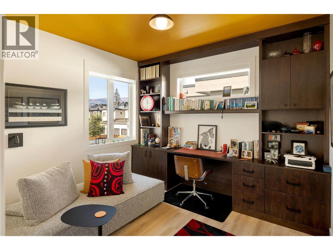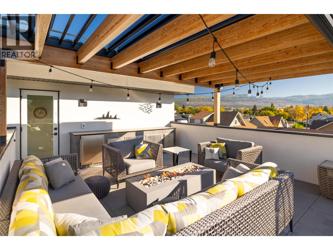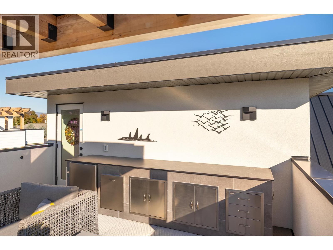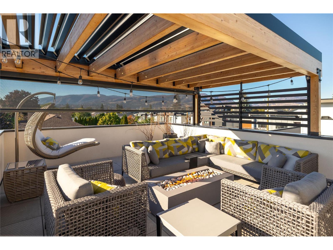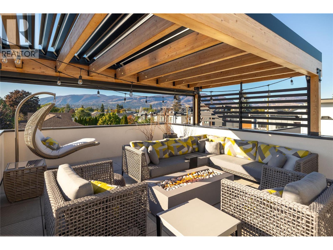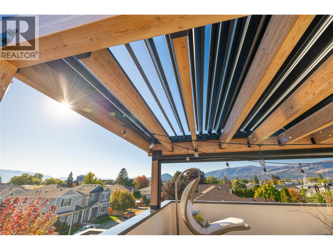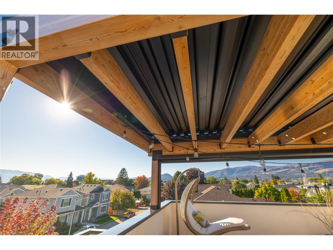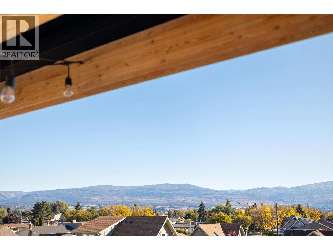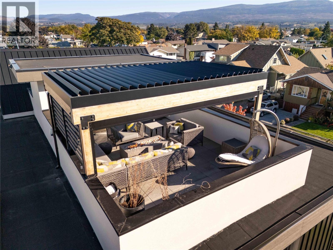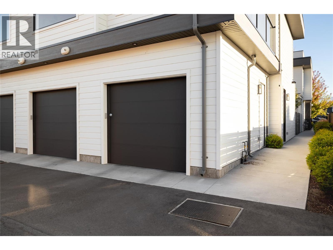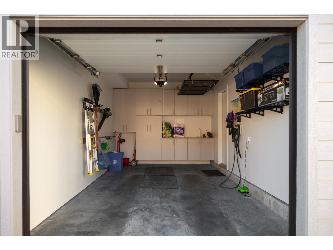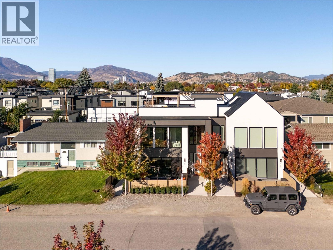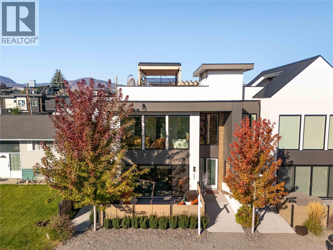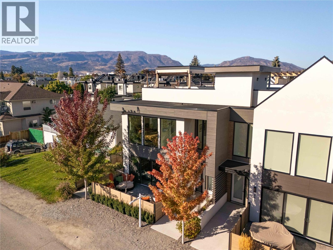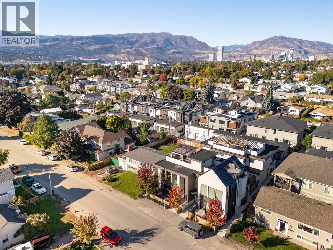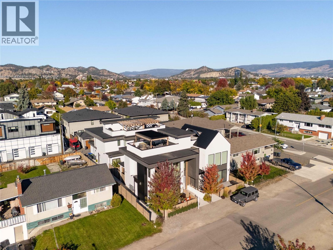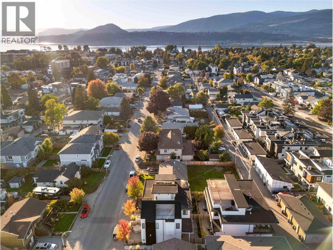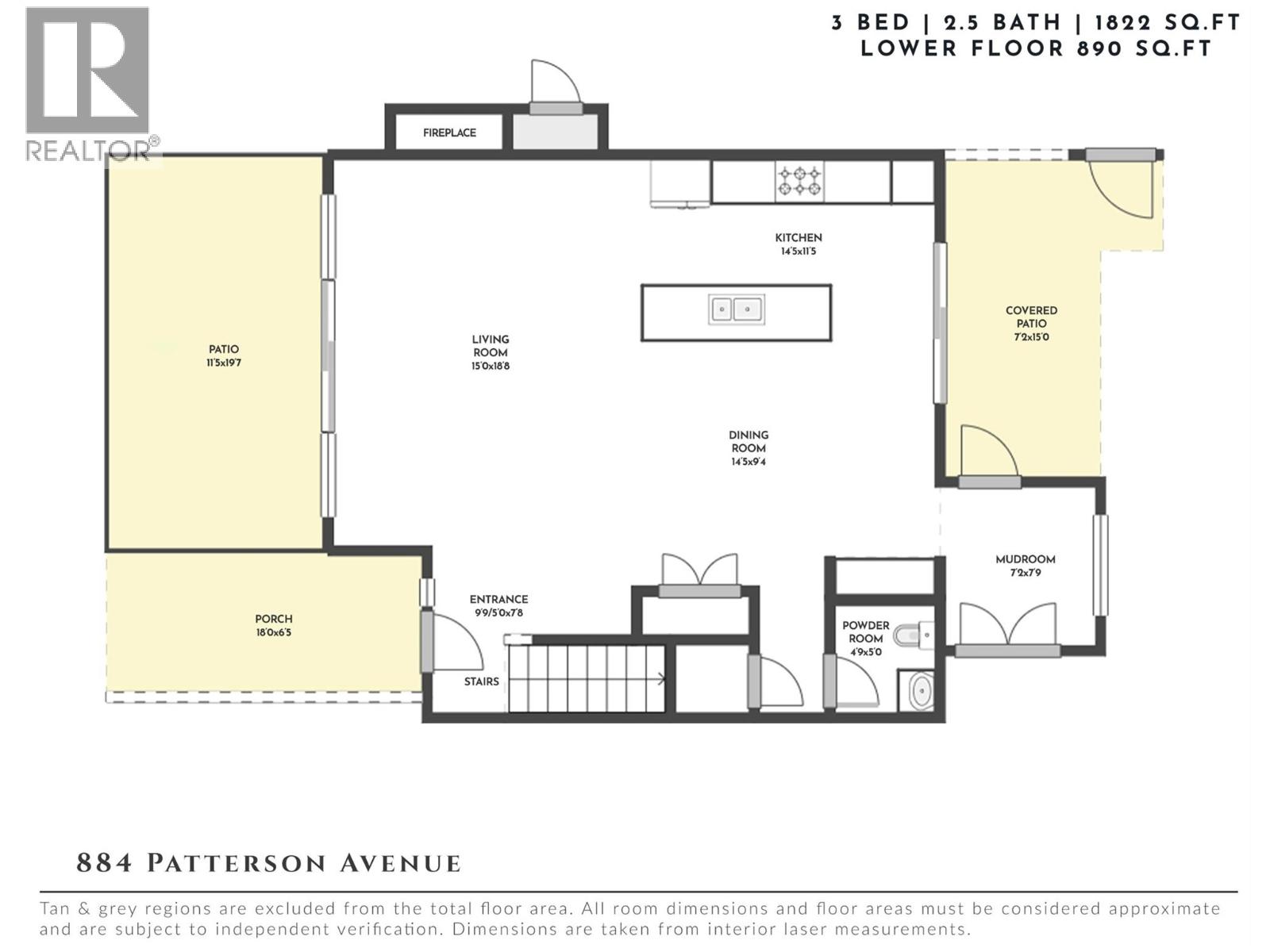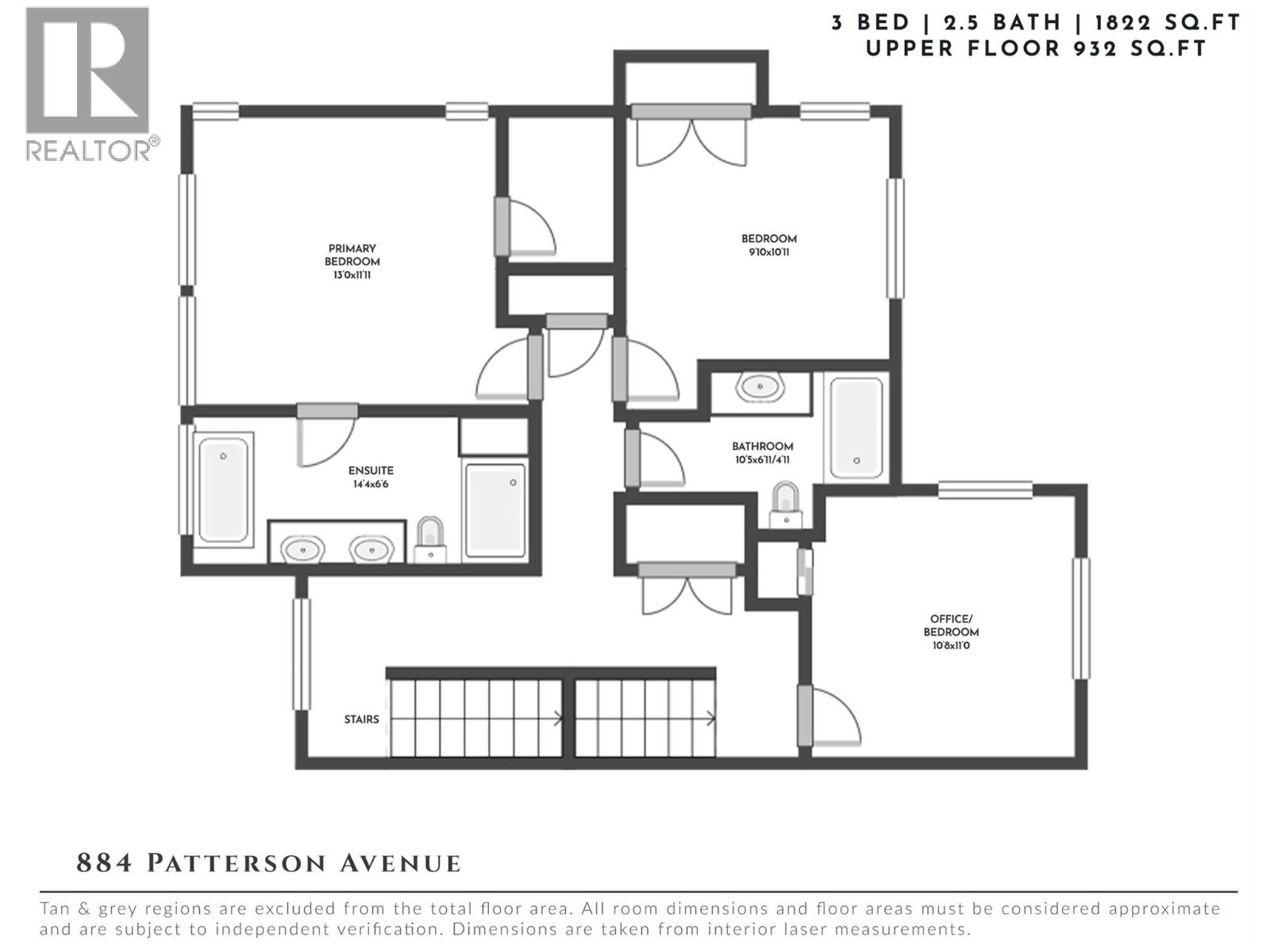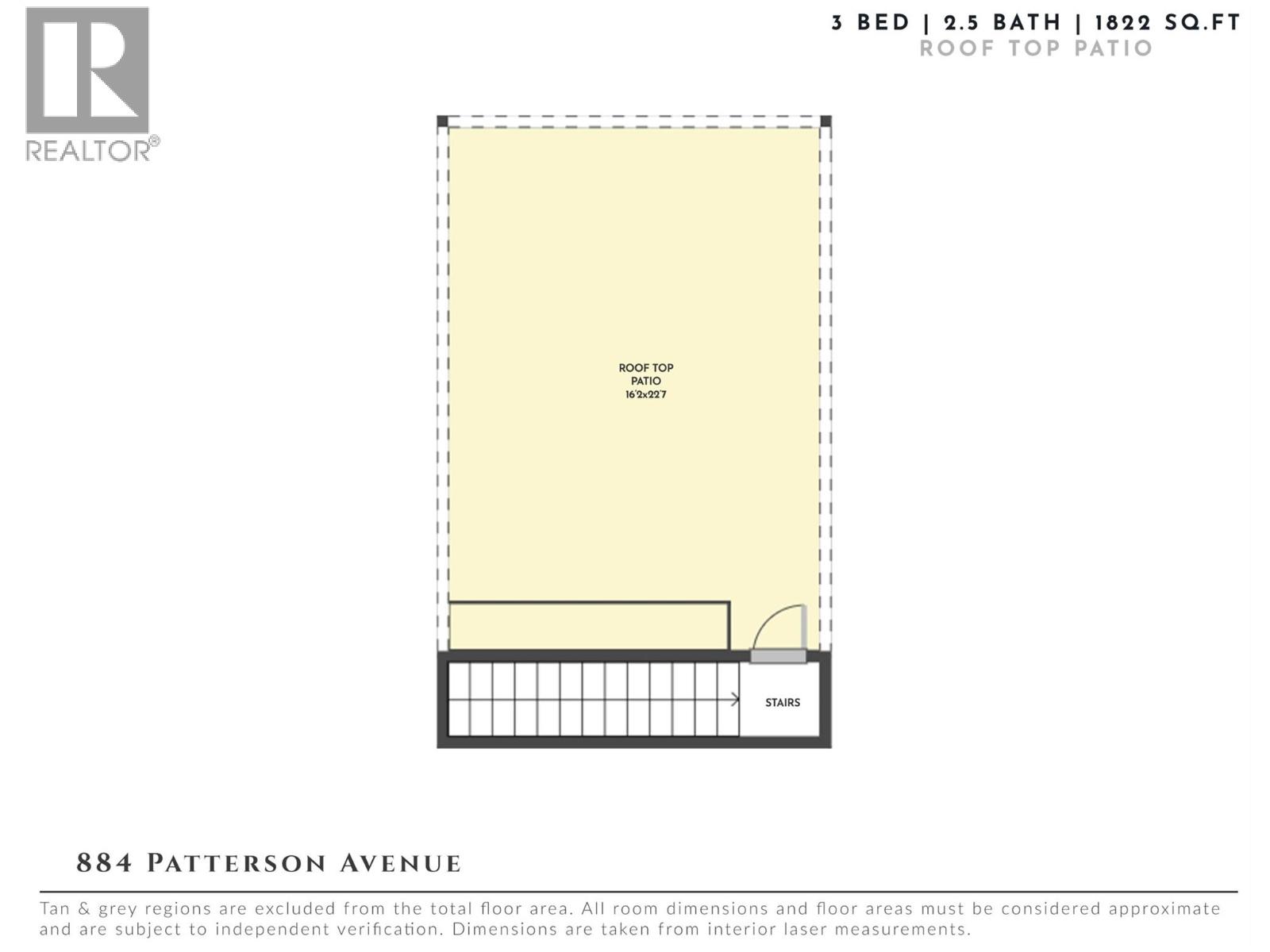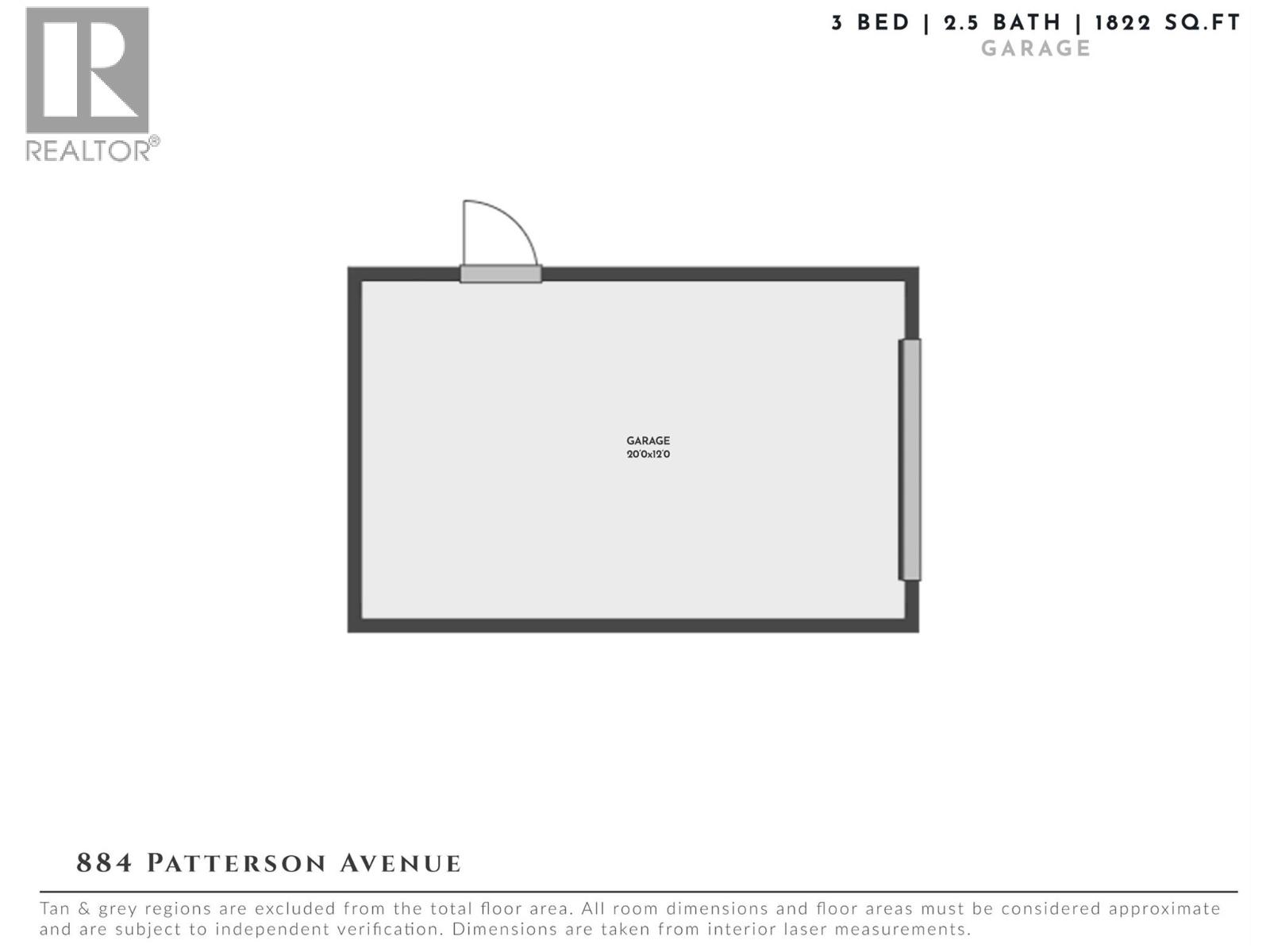3 Bedroom
3 Bathroom
1,822 ft2
Fireplace
Central Air Conditioning
Forced Air
Landscaped, Level
$1,119,000Maintenance,
$246.57 Monthly
Amongst the crowd of South Pandosy townhomes, this one stands apart—better than new in every way. Thoughtfully enhanced after completion, this luxury residence includes no GST, all appliances, custom remote blinds, and approximately $100,000 in additional upgrades throughout, plus $60,000 in designer furnishings (list available upon request). Designed with exceptional attention to detail, this luxury residence offers light-filled interiors, 10-foot ceilings, and expansive floor-to-ceiling windows that seamlessly blend indoor and outdoor living. The open-concept main level features sleek Westwood cabinetry, polished quartz counters, a statement island, and a full suite of high-end appliances—including a gas range and built-in wine fridge—ideal for both daily living and entertaining. Enjoy three outdoor spaces, each offering a distinct experience: a spacious back patio surrounded by low-maintenance landscaping, a private balcony off the main level, and a breathtaking rooftop retreat with panoramic mountain and city views—perfect for evening gatherings or quiet relaxation under the stars. Upstairs, the primary suite is a peaceful sanctuary with captivating views, a spa-inspired ensuite with a glass shower and dual vanities, and thoughtful details throughout. Two additional bedrooms and convenient upper-level laundry complete the home. Set in the heart of Kelowna South, this boutique enclave offers the ultimate urban lifestyle—just steps from beaches, parks, cafes, and the vibrant South Pandosy district. Pet and rental friendly, with secure parking and modern mechanical systems, this home delivers both sophistication and everyday ease. (id:46156)
Property Details
|
MLS® Number
|
10365953 |
|
Property Type
|
Single Family |
|
Neigbourhood
|
Kelowna South |
|
Community Name
|
The Patterson |
|
Amenities Near By
|
Public Transit, Park, Recreation, Schools, Shopping |
|
Community Features
|
Family Oriented, Pets Allowed |
|
Features
|
Level Lot, Central Island, Balcony, One Balcony |
|
Parking Space Total
|
1 |
Building
|
Bathroom Total
|
3 |
|
Bedrooms Total
|
3 |
|
Constructed Date
|
2023 |
|
Construction Style Attachment
|
Attached |
|
Cooling Type
|
Central Air Conditioning |
|
Exterior Finish
|
Stucco, Other |
|
Fire Protection
|
Controlled Entry |
|
Fireplace Fuel
|
Gas |
|
Fireplace Present
|
Yes |
|
Fireplace Total
|
1 |
|
Fireplace Type
|
Unknown |
|
Flooring Type
|
Ceramic Tile, Vinyl |
|
Half Bath Total
|
1 |
|
Heating Type
|
Forced Air |
|
Roof Material
|
Unknown,other |
|
Roof Style
|
Unknown,unknown |
|
Stories Total
|
2 |
|
Size Interior
|
1,822 Ft2 |
|
Type
|
Row / Townhouse |
|
Utility Water
|
Municipal Water |
Parking
|
Additional Parking
|
|
|
Detached Garage
|
1 |
Land
|
Access Type
|
Easy Access |
|
Acreage
|
No |
|
Land Amenities
|
Public Transit, Park, Recreation, Schools, Shopping |
|
Landscape Features
|
Landscaped, Level |
|
Sewer
|
Municipal Sewage System |
|
Size Total Text
|
Under 1 Acre |
Rooms
| Level |
Type |
Length |
Width |
Dimensions |
|
Second Level |
Bedroom |
|
|
10'8'' x 11'0'' |
|
Second Level |
Full Ensuite Bathroom |
|
|
14'4'' x 6'6'' |
|
Second Level |
Full Bathroom |
|
|
10'5'' x 6'11'' |
|
Second Level |
Primary Bedroom |
|
|
13'0'' x 11'11'' |
|
Second Level |
Bedroom |
|
|
9'10'' x 10'11'' |
|
Main Level |
Mud Room |
|
|
7'2'' x 7'9'' |
|
Main Level |
Partial Bathroom |
|
|
4'9'' x 5'0'' |
|
Main Level |
Living Room |
|
|
15'0'' x 18'8'' |
|
Main Level |
Dining Room |
|
|
14'5'' x 9'4'' |
|
Main Level |
Kitchen |
|
|
14'5'' x 11'5'' |
https://www.realtor.ca/real-estate/29003981/884-patterson-avenue-kelowna-kelowna-south


