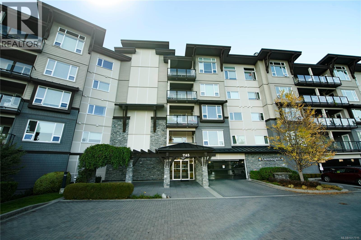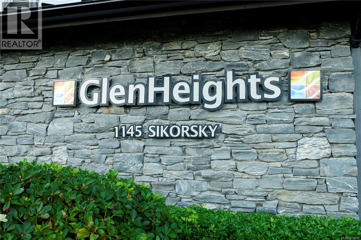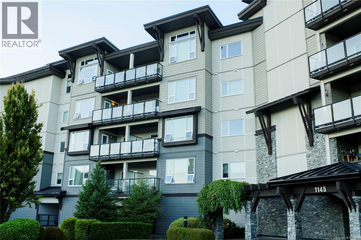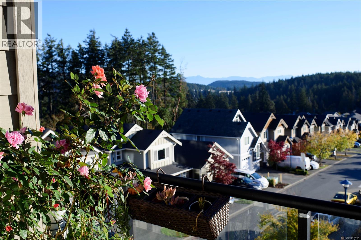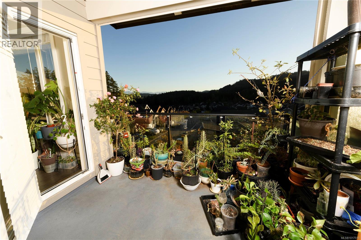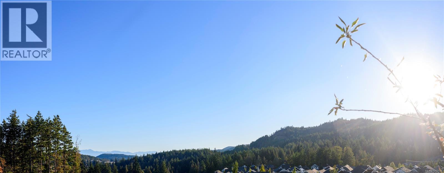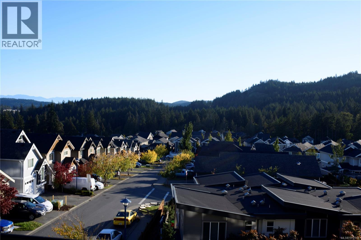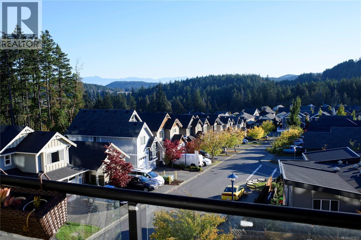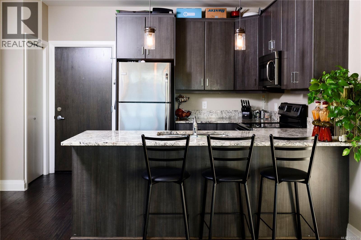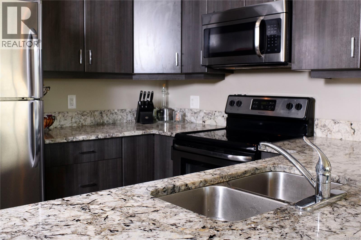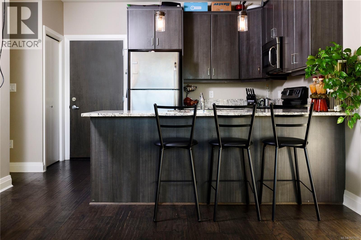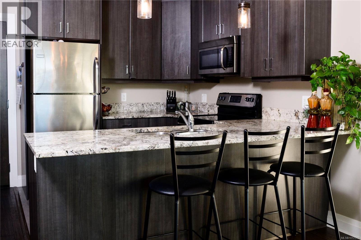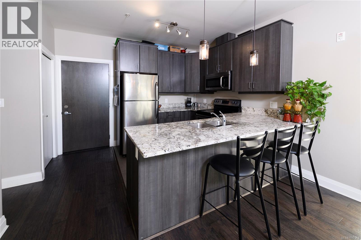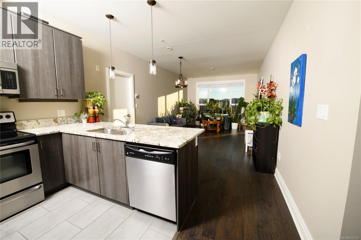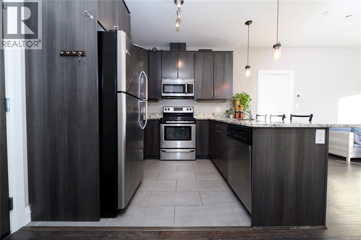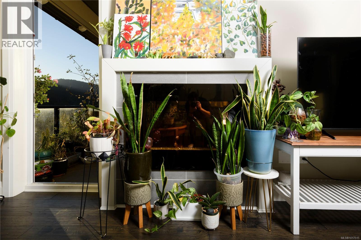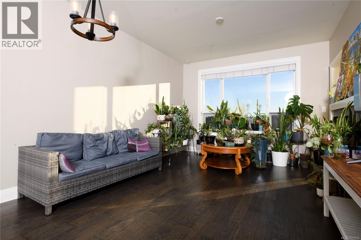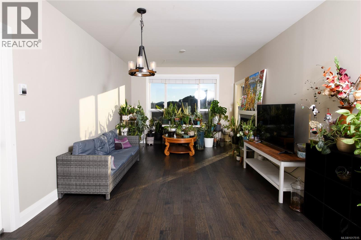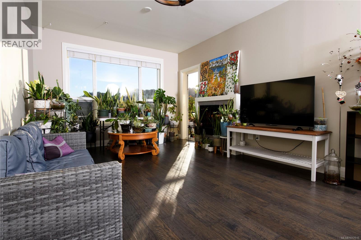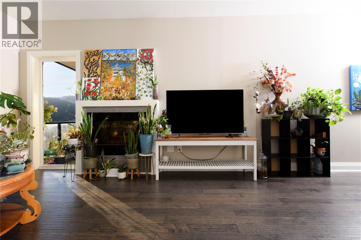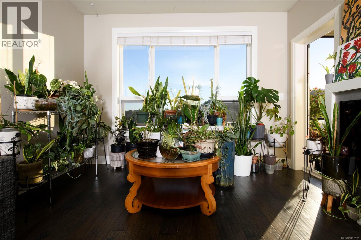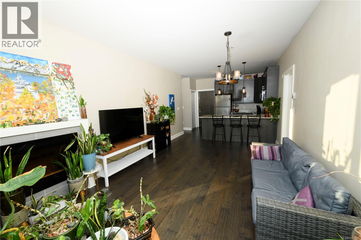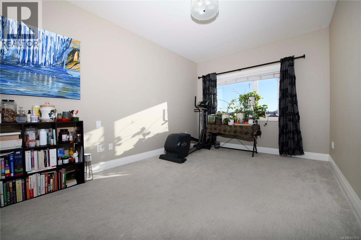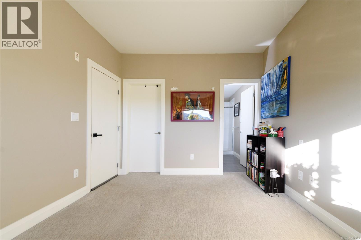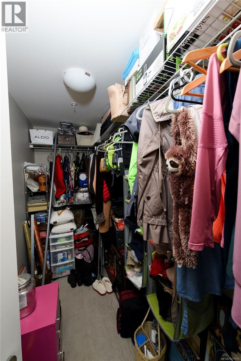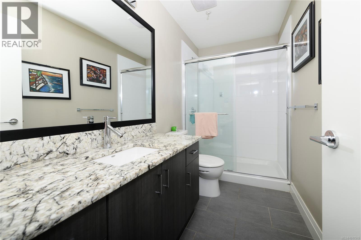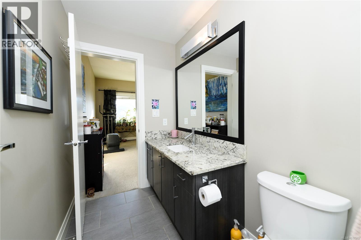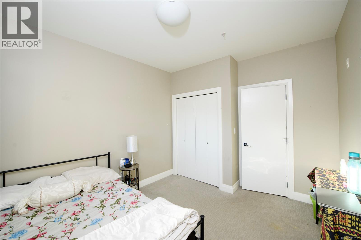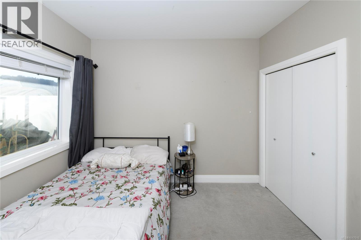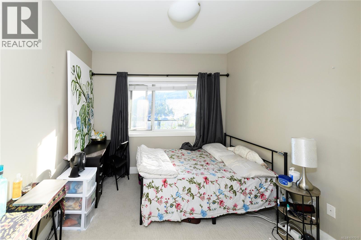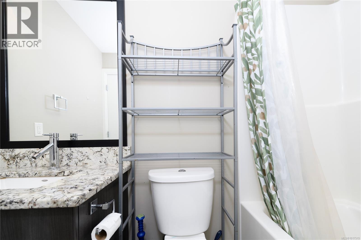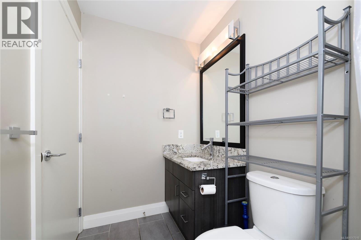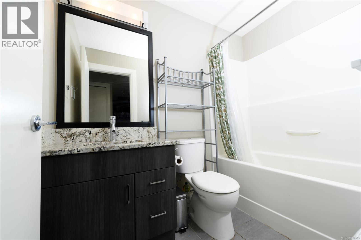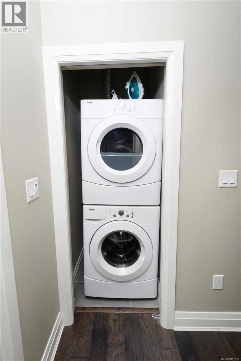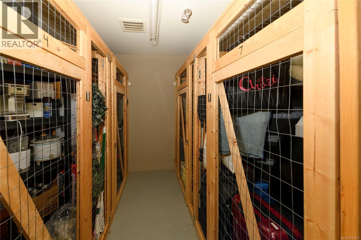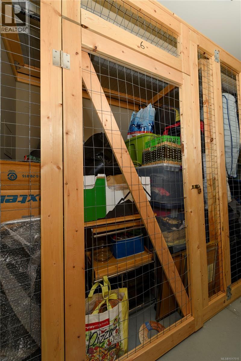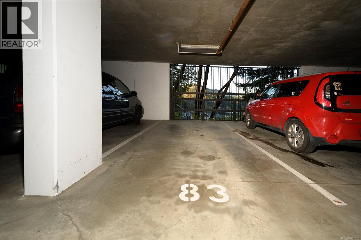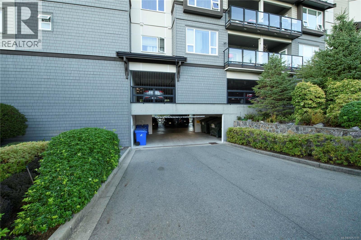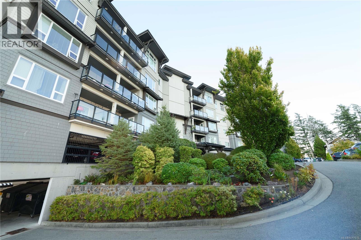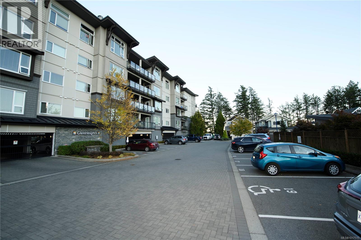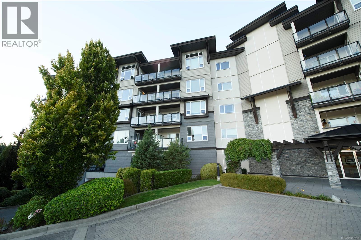312 1145 Sikorsky Rd Langford, British Columbia V9B 0M8
$619,000Maintenance,
$386 Monthly
Maintenance,
$386 MonthlyDiscover this bright and inviting 2 bed, 2 bath condo with stunning southwest-facing mountain views. The thoughtful open-concept design features 9’ ceilings and an ideal layout with bedrooms separated on opposite sides for privacy. The spacious primary suite comfortably fits a king-sized bed and boasts a huge walk-in closet along with a private 3-piece ensuite. The second bedroom is versatile in size, perfect for guests, a home office, or hobbies. Granite countertops run throughout the home. The living room is warmed by a stylish electric fireplace. Step out to your large covered patio, the perfect place to relax in the sun or fire up the BBQ. Enjoy the convenience of geothermal heating and hot water included in the strata fee, plus secure underground parking and a storage locker. Pets are welcome, BBQs are allowed, and the location couldn’t be better—walk to the YMCA, library, bowling alley, restaurants, and sports fields, to experience everything the Westhills lifestyle has to offer! (id:46156)
Property Details
| MLS® Number | 1017515 |
| Property Type | Single Family |
| Neigbourhood | Westhills |
| Community Name | Glenheights at Westhills |
| Community Features | Pets Allowed, Family Oriented |
| Features | Irregular Lot Size |
| Parking Space Total | 1 |
| Plan | Eps941 |
| View Type | Mountain View |
Building
| Bathroom Total | 2 |
| Bedrooms Total | 2 |
| Appliances | Dishwasher, Microwave, Refrigerator, Stove, Washer, Dryer |
| Architectural Style | Westcoast |
| Constructed Date | 2012 |
| Cooling Type | None |
| Fire Protection | Fire Alarm System, Sprinkler System-fire |
| Fireplace Present | Yes |
| Fireplace Total | 1 |
| Heating Fuel | Electric, Geo Thermal, Other |
| Heating Type | Other |
| Size Interior | 984 Ft2 |
| Total Finished Area | 884 Sqft |
| Type | Apartment |
Land
| Acreage | No |
| Size Irregular | 884 |
| Size Total | 884 Sqft |
| Size Total Text | 884 Sqft |
| Zoning Type | Multi-family |
Rooms
| Level | Type | Length | Width | Dimensions |
|---|---|---|---|---|
| Main Level | Laundry Room | 2 ft | 2 ft | 2 ft x 2 ft |
| Main Level | Bedroom | 10' x 10' | ||
| Main Level | Ensuite | 3-Piece | ||
| Main Level | Bathroom | 4-Piece | ||
| Main Level | Primary Bedroom | 14' x 10' | ||
| Main Level | Kitchen | 12' x 9' | ||
| Main Level | Dining Room | 12' x 8' | ||
| Main Level | Living Room | 12' x 11' | ||
| Main Level | Balcony | 10 ft | 10 ft | 10 ft x 10 ft |
https://www.realtor.ca/real-estate/29003550/312-1145-sikorsky-rd-langford-westhills


