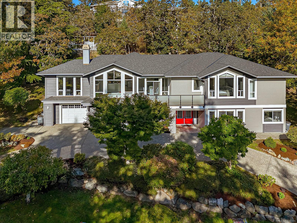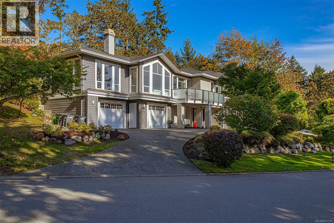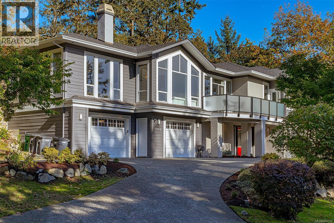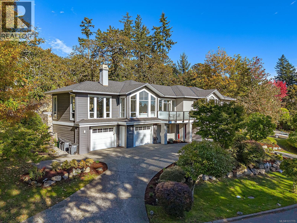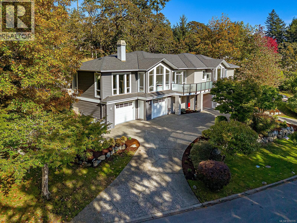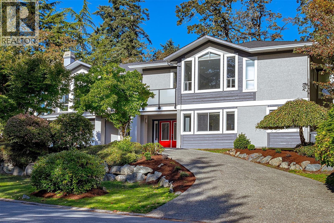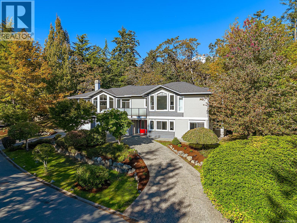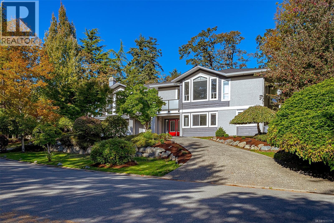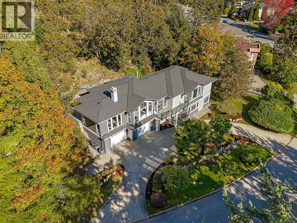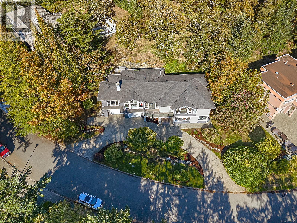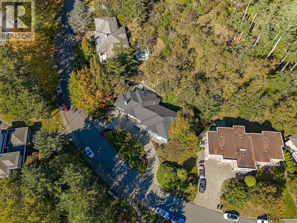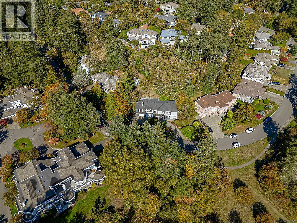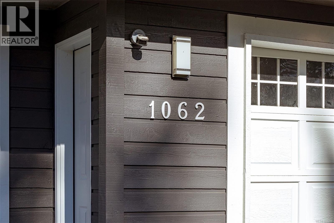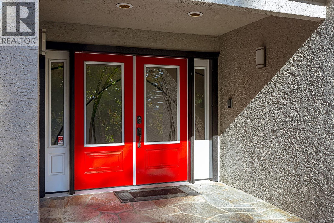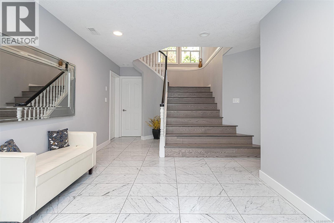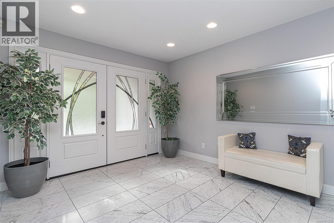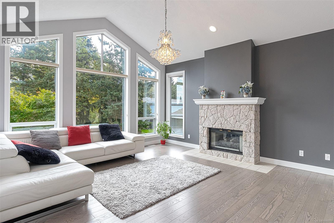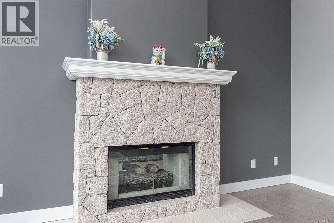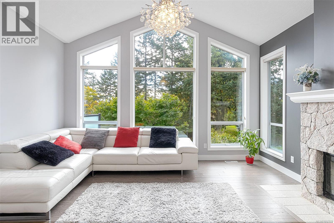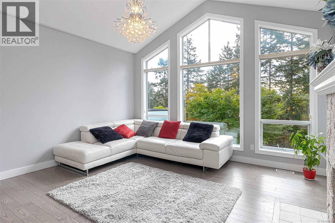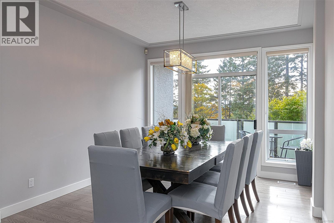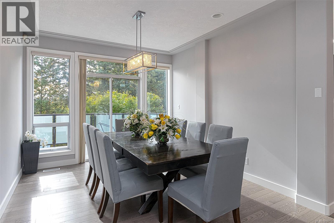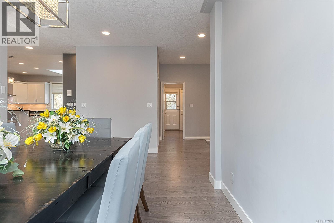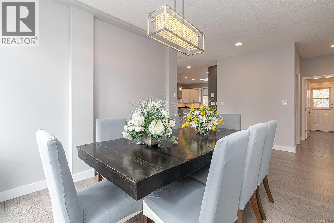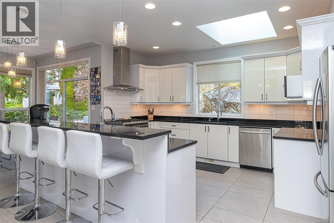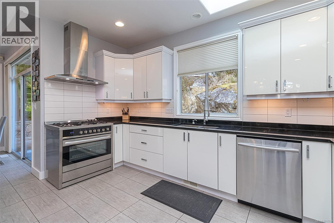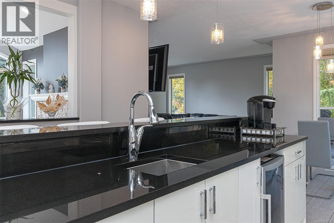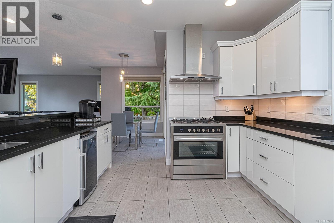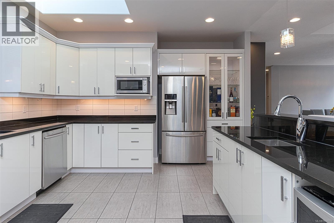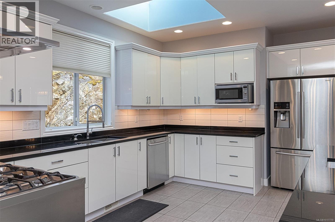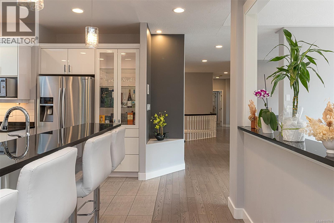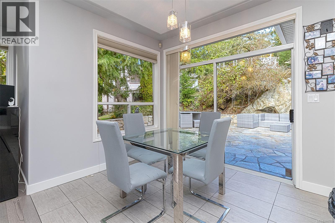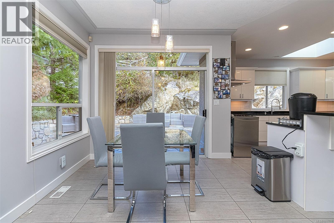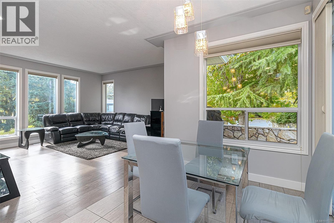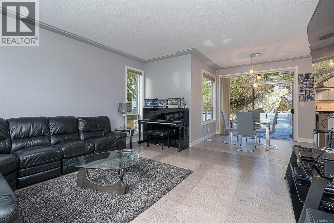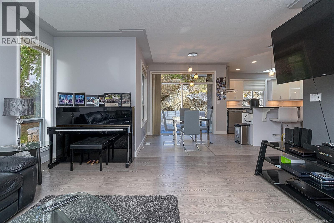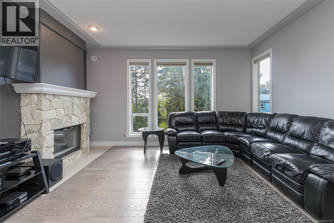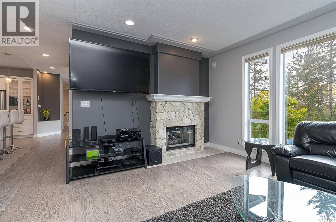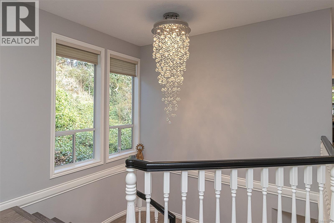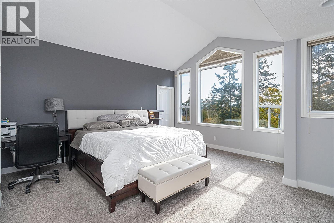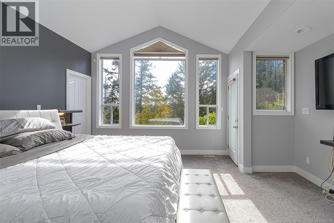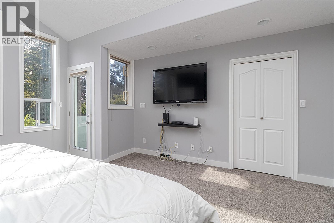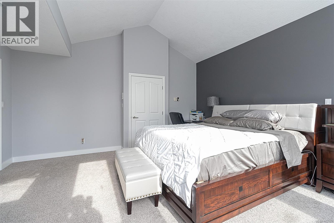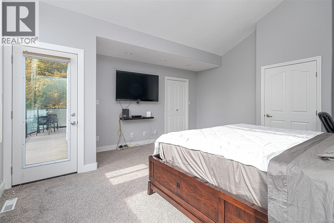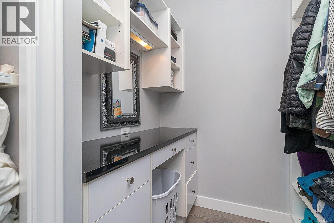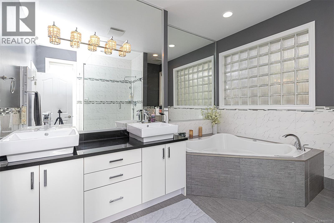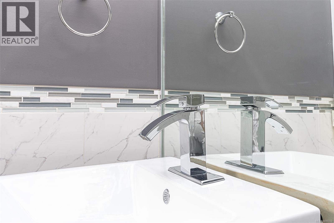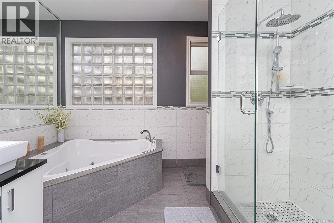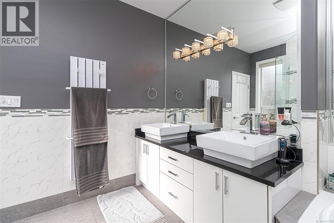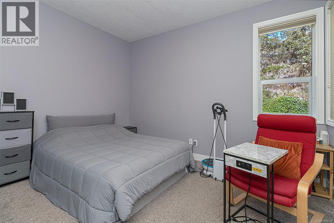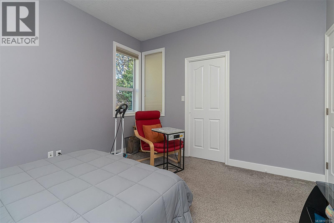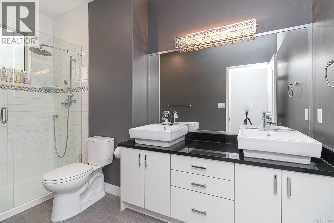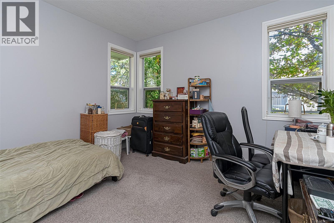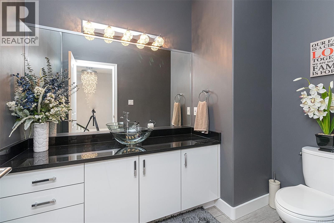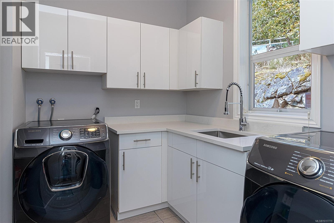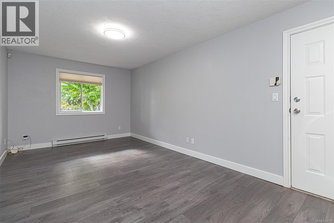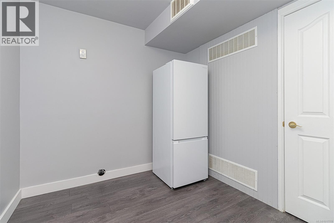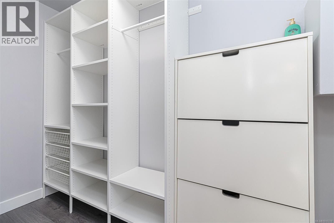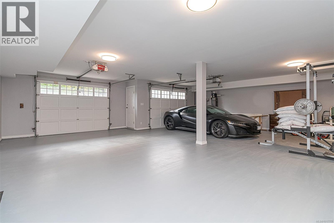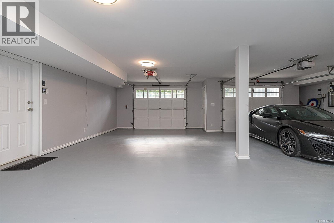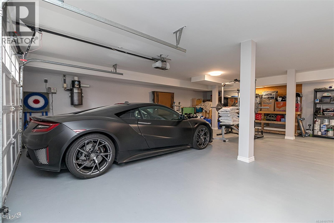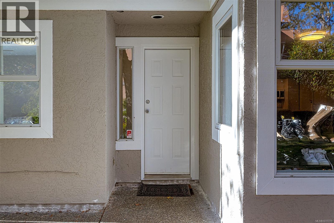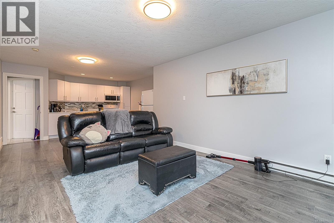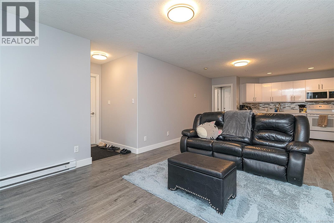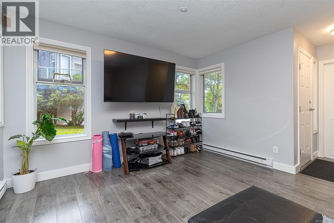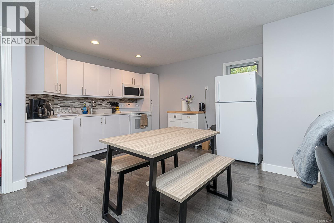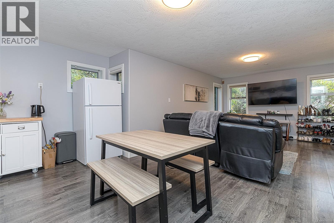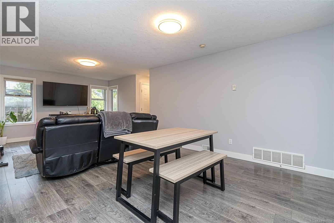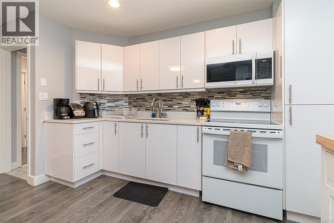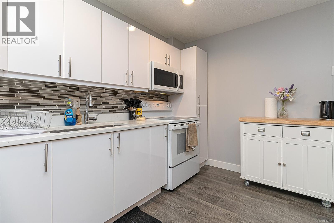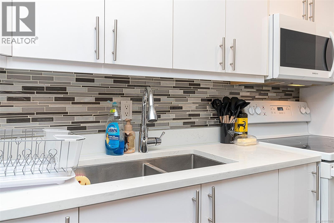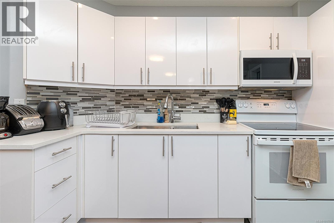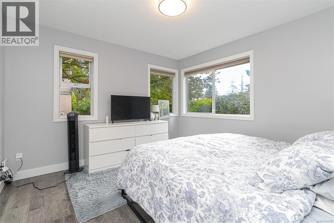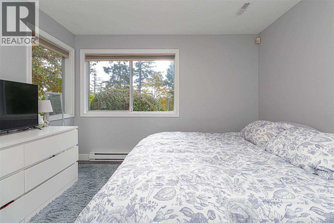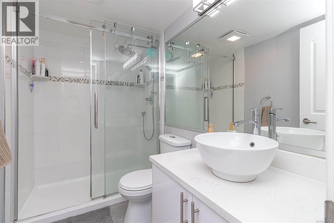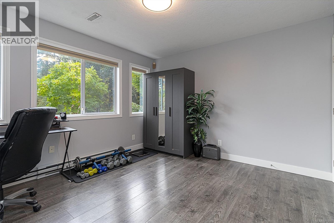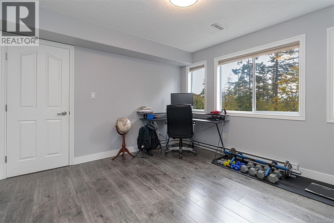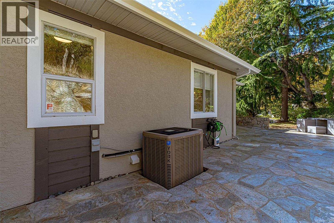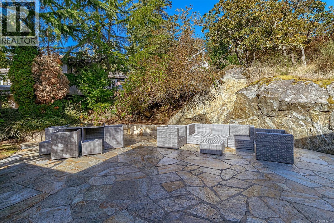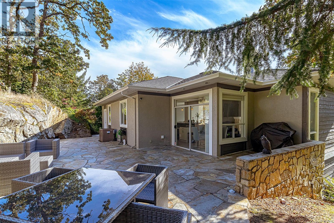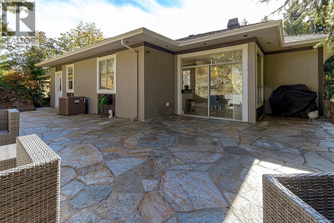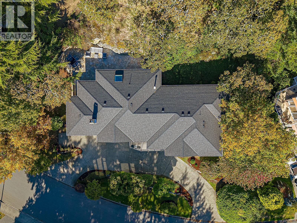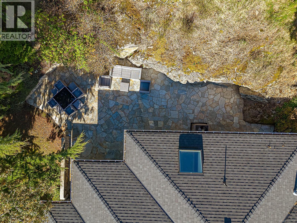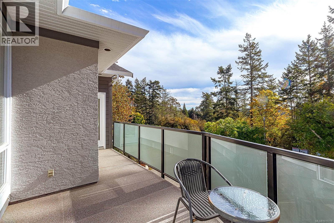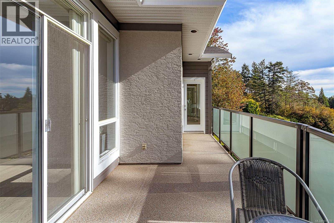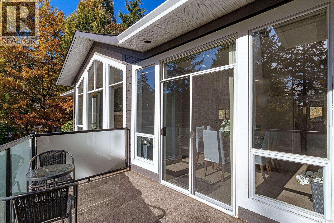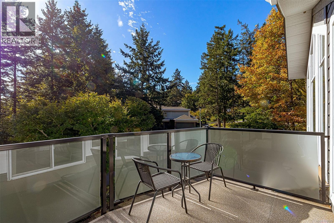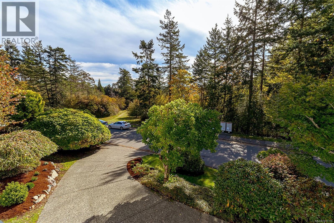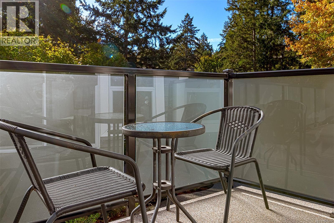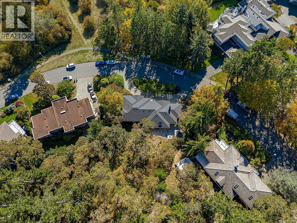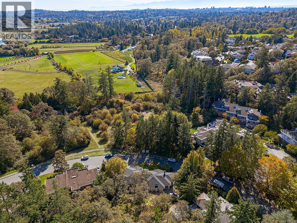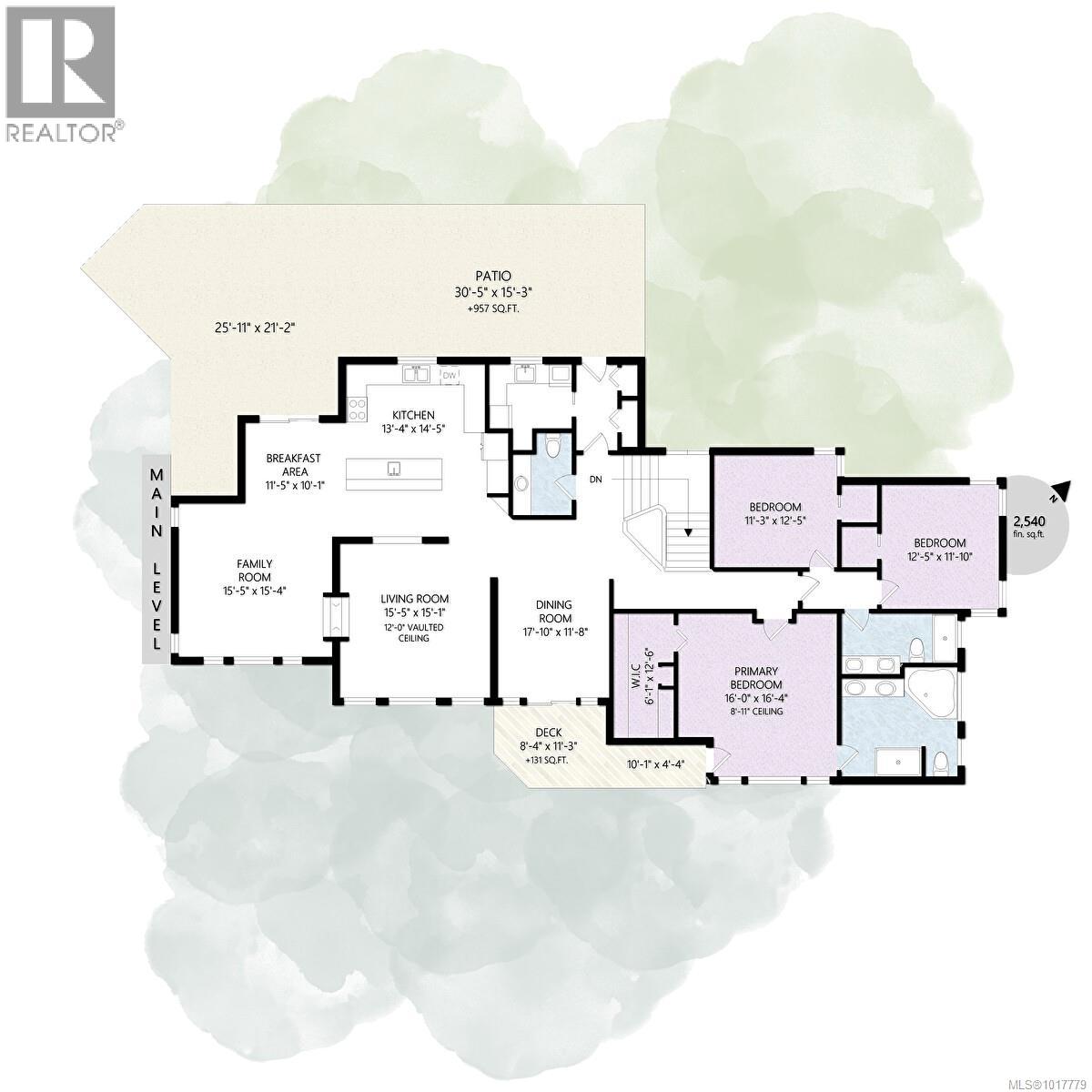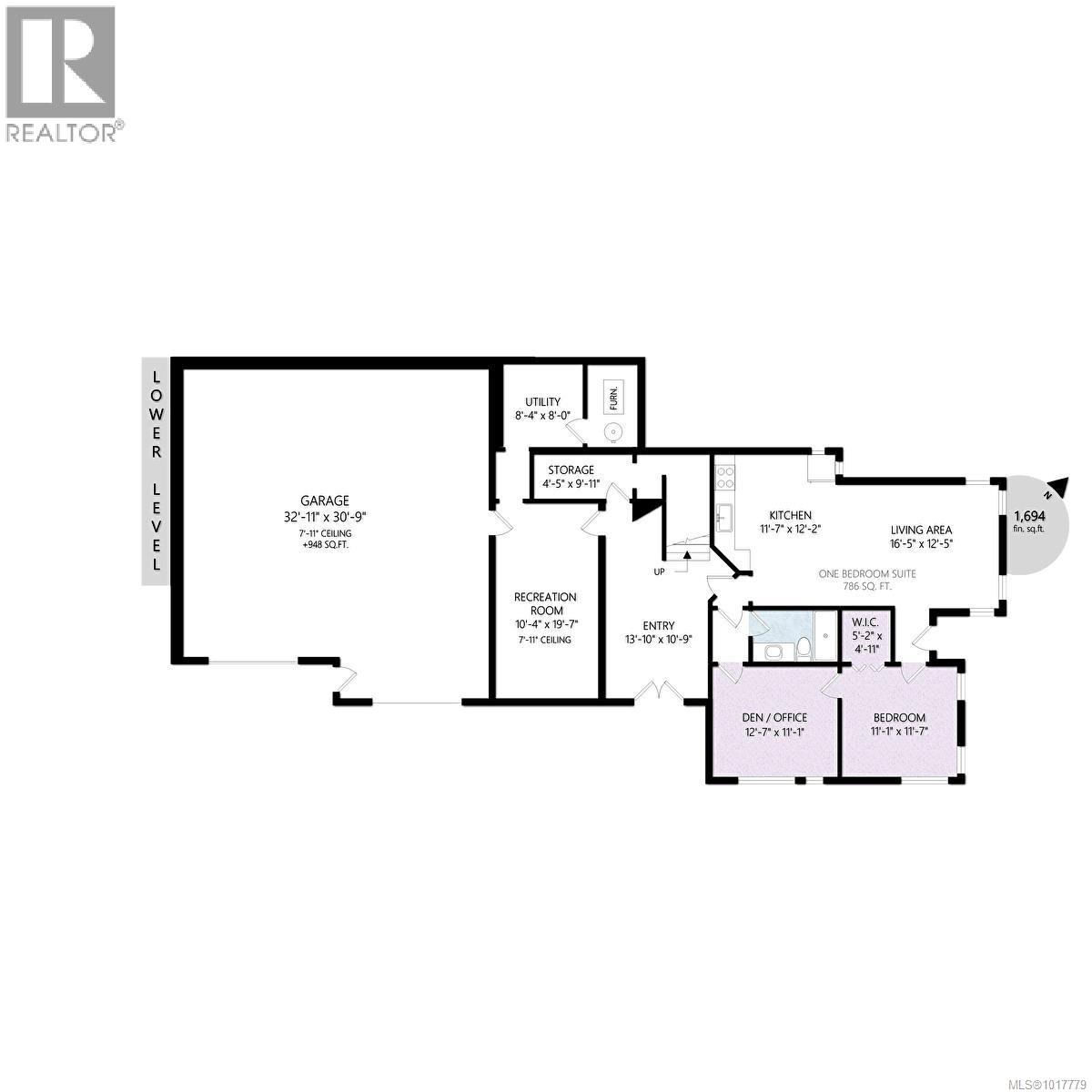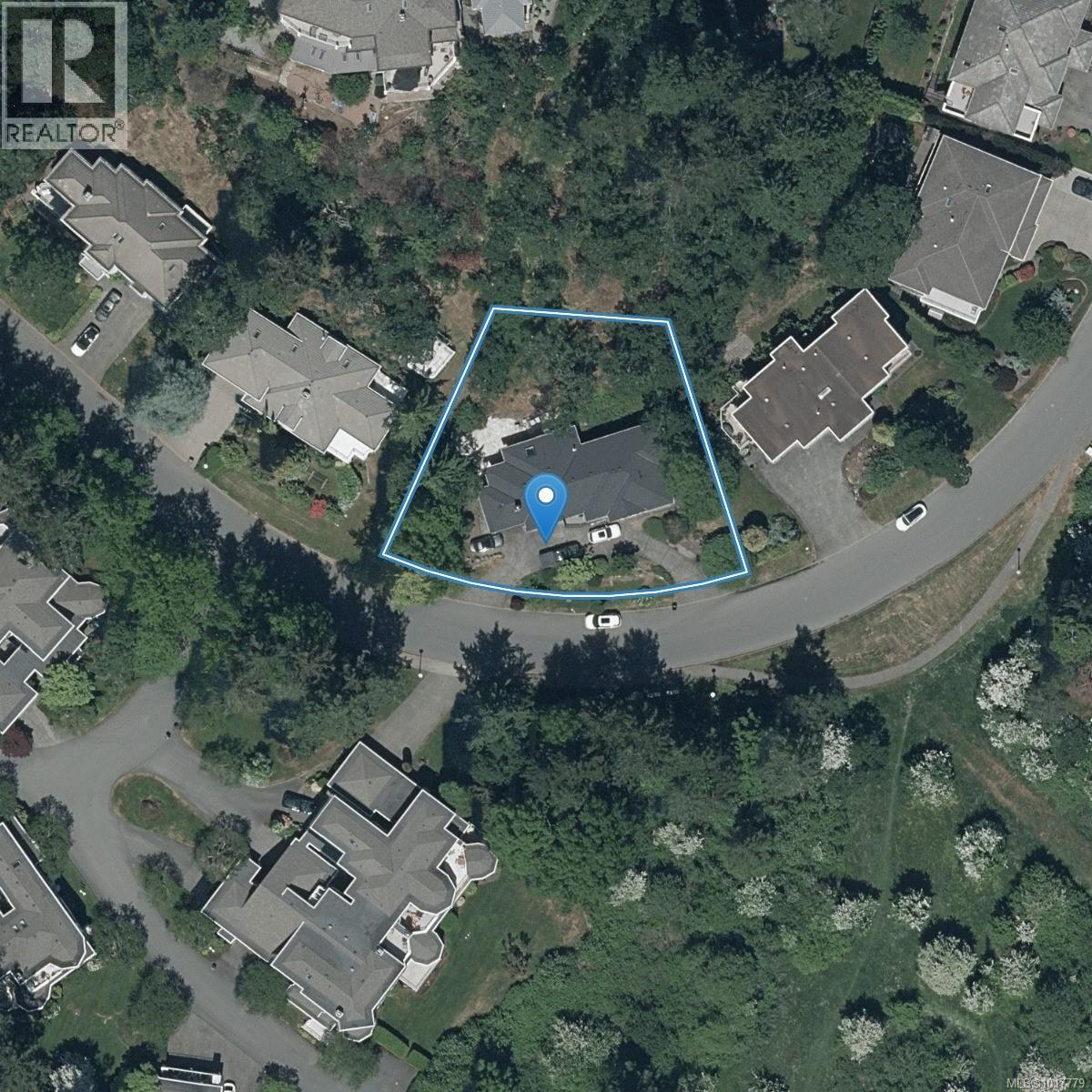5 Bedroom
4 Bathroom
5,182 ft2
Westcoast
Fireplace
Air Conditioned, Central Air Conditioning, Fully Air Conditioned
Baseboard Heaters, Forced Air, Heat Pump
$1,899,000
Proudly sited on one of Broadmead's most peaceful streets, come discover this tastefully updated spacious Executive Home. Bright, elegantly proportioned living is the design signature of this 4,234 Sqft home, w/ 5 bedrooms, 3.5 baths, double tandem 948 Sqft dream garage ready for your favorite hobby or workshop. Enjoy the sublime livability & entertainment potential of this comfortable home, with 2,540 sqft on main level, lower level of 1,684 sqft, incl 2-bedrm family inlaw. Many desirable features include a bright updated kitchen w/new backsplash, hardwood floors in main living areas, vaulted ceilings, double-sided quartz stone F/Ps, Heat Pump, semi-formal dining & living rms, the ideal family room adjacent to kitchen & more. At the end of a long day retire to your private primary suite, with a luxurious 5-pce ensuite featuring tiled surfaces. Large lot features an expansive slate patio at the main level, ideal for family BBQs & entertaining. It's a fabulous home you need to see:) Please contact mikko@sutton.com for an info package today. (id:46156)
Property Details
|
MLS® Number
|
1017779 |
|
Property Type
|
Single Family |
|
Neigbourhood
|
Broadmead |
|
Features
|
Central Location, Curb & Gutter, Park Setting, Other |
|
Parking Space Total
|
8 |
|
Plan
|
Vip54399 |
|
Structure
|
Patio(s) |
|
View Type
|
Valley View |
Building
|
Bathroom Total
|
4 |
|
Bedrooms Total
|
5 |
|
Architectural Style
|
Westcoast |
|
Constructed Date
|
1993 |
|
Cooling Type
|
Air Conditioned, Central Air Conditioning, Fully Air Conditioned |
|
Fireplace Present
|
Yes |
|
Fireplace Total
|
1 |
|
Heating Fuel
|
Electric, Natural Gas, Other |
|
Heating Type
|
Baseboard Heaters, Forced Air, Heat Pump |
|
Size Interior
|
5,182 Ft2 |
|
Total Finished Area
|
4234 Sqft |
|
Type
|
House |
Land
|
Access Type
|
Road Access |
|
Acreage
|
No |
|
Size Irregular
|
15202 |
|
Size Total
|
15202 Sqft |
|
Size Total Text
|
15202 Sqft |
|
Zoning Description
|
Rs-11 |
|
Zoning Type
|
Residential |
Rooms
| Level |
Type |
Length |
Width |
Dimensions |
|
Lower Level |
Utility Room |
8 ft |
4 ft |
8 ft x 4 ft |
|
Lower Level |
Bathroom |
|
|
3-Piece |
|
Lower Level |
Recreation Room |
20 ft |
10 ft |
20 ft x 10 ft |
|
Lower Level |
Entrance |
|
|
14' x 11' |
|
Main Level |
Patio |
26 ft |
21 ft |
26 ft x 21 ft |
|
Main Level |
Patio |
30 ft |
15 ft |
30 ft x 15 ft |
|
Main Level |
Other |
8 ft |
8 ft |
8 ft x 8 ft |
|
Main Level |
Living Room |
15 ft |
15 ft |
15 ft x 15 ft |
|
Main Level |
Dining Room |
18 ft |
12 ft |
18 ft x 12 ft |
|
Main Level |
Kitchen |
14 ft |
13 ft |
14 ft x 13 ft |
|
Main Level |
Dining Nook |
11 ft |
10 ft |
11 ft x 10 ft |
|
Main Level |
Laundry Room |
7 ft |
6 ft |
7 ft x 6 ft |
|
Main Level |
Bathroom |
|
|
2-Piece |
|
Main Level |
Family Room |
15 ft |
15 ft |
15 ft x 15 ft |
|
Main Level |
Primary Bedroom |
16 ft |
16 ft |
16 ft x 16 ft |
|
Main Level |
Ensuite |
|
|
5-Piece |
|
Main Level |
Bathroom |
|
|
4-Piece |
|
Main Level |
Bedroom |
12 ft |
12 ft |
12 ft x 12 ft |
|
Main Level |
Bedroom |
12 ft |
11 ft |
12 ft x 11 ft |
|
Additional Accommodation |
Bedroom |
13 ft |
11 ft |
13 ft x 11 ft |
|
Additional Accommodation |
Bedroom |
12 ft |
11 ft |
12 ft x 11 ft |
|
Additional Accommodation |
Kitchen |
12 ft |
12 ft |
12 ft x 12 ft |
|
Additional Accommodation |
Living Room |
16 ft |
12 ft |
16 ft x 12 ft |
https://www.realtor.ca/real-estate/29003548/1062-valewood-trail-saanich-broadmead


