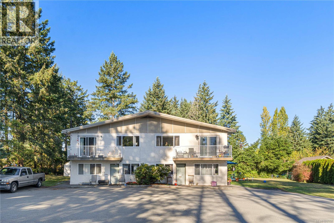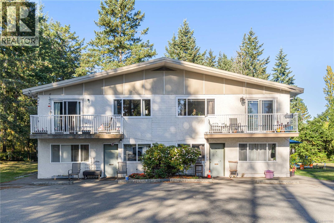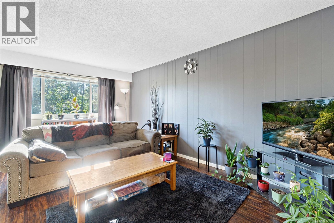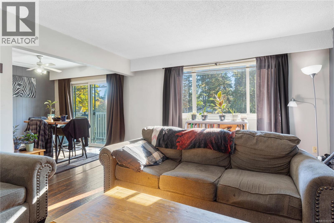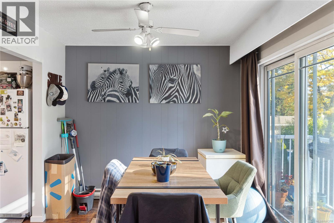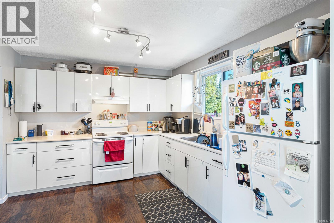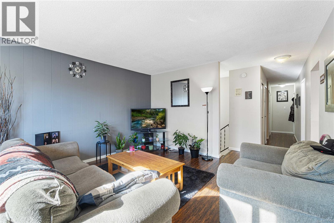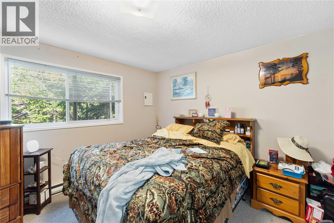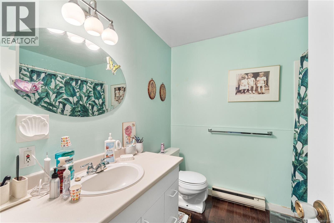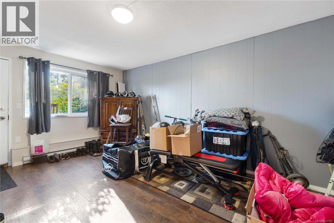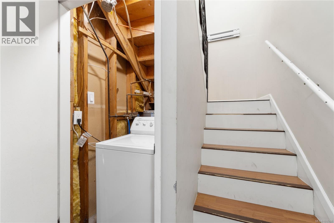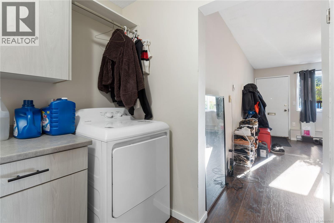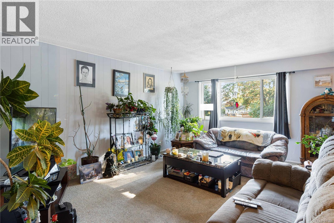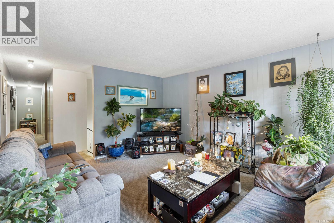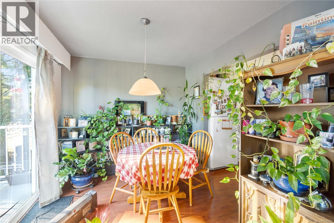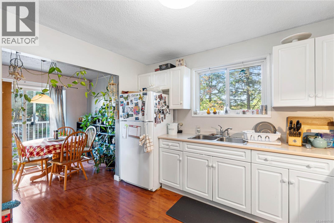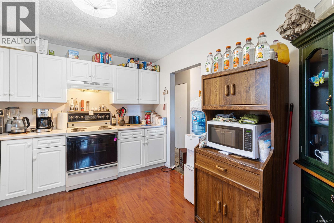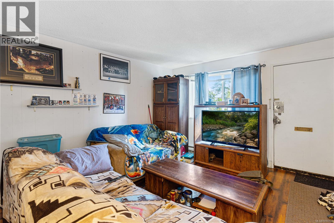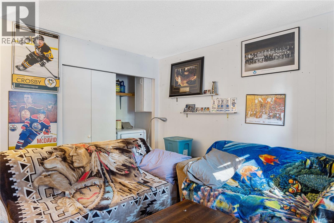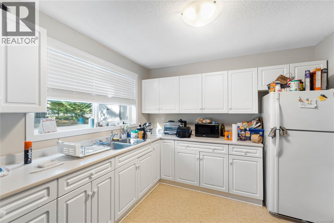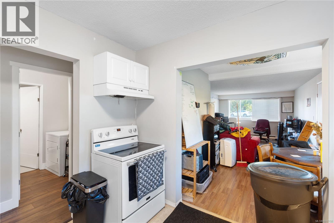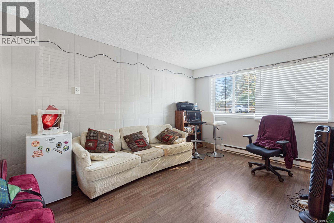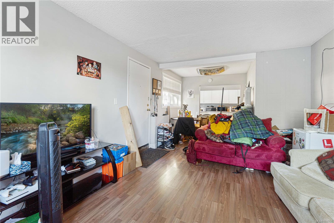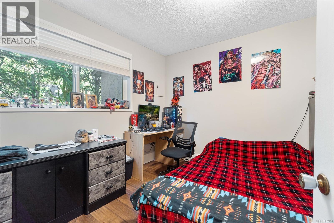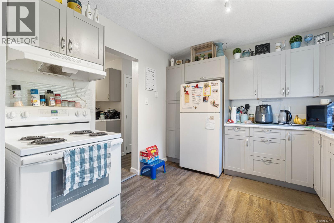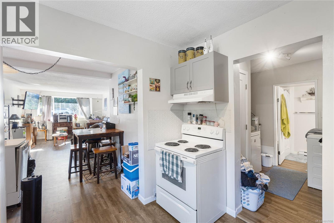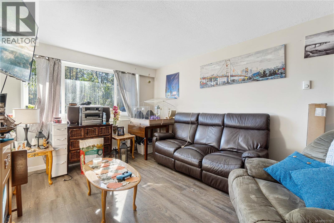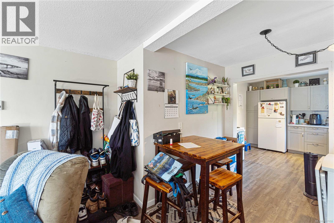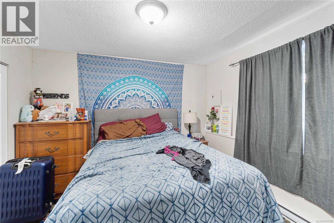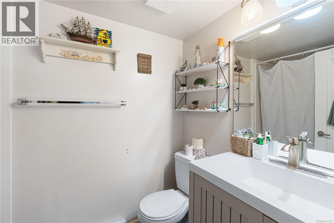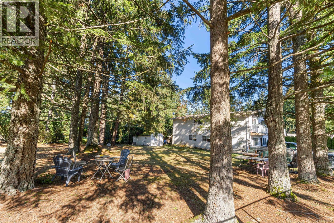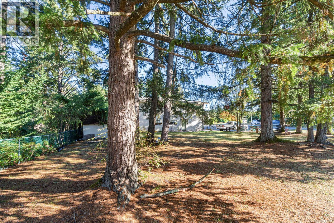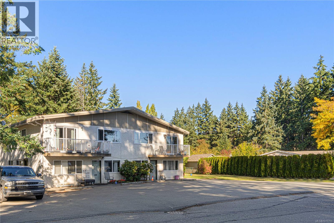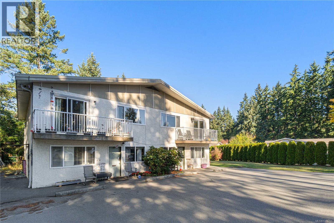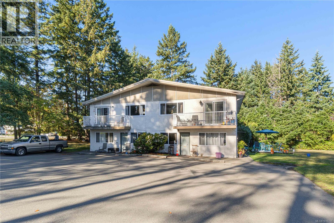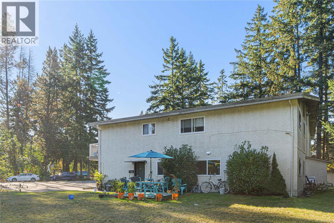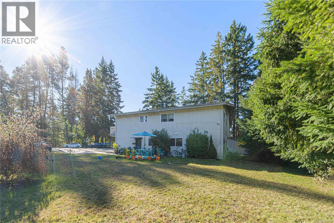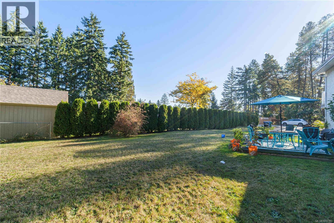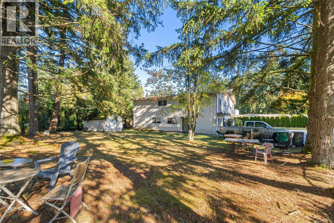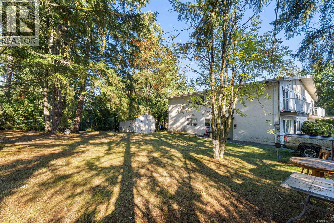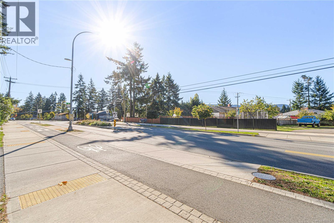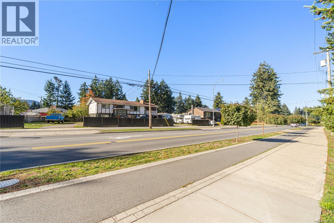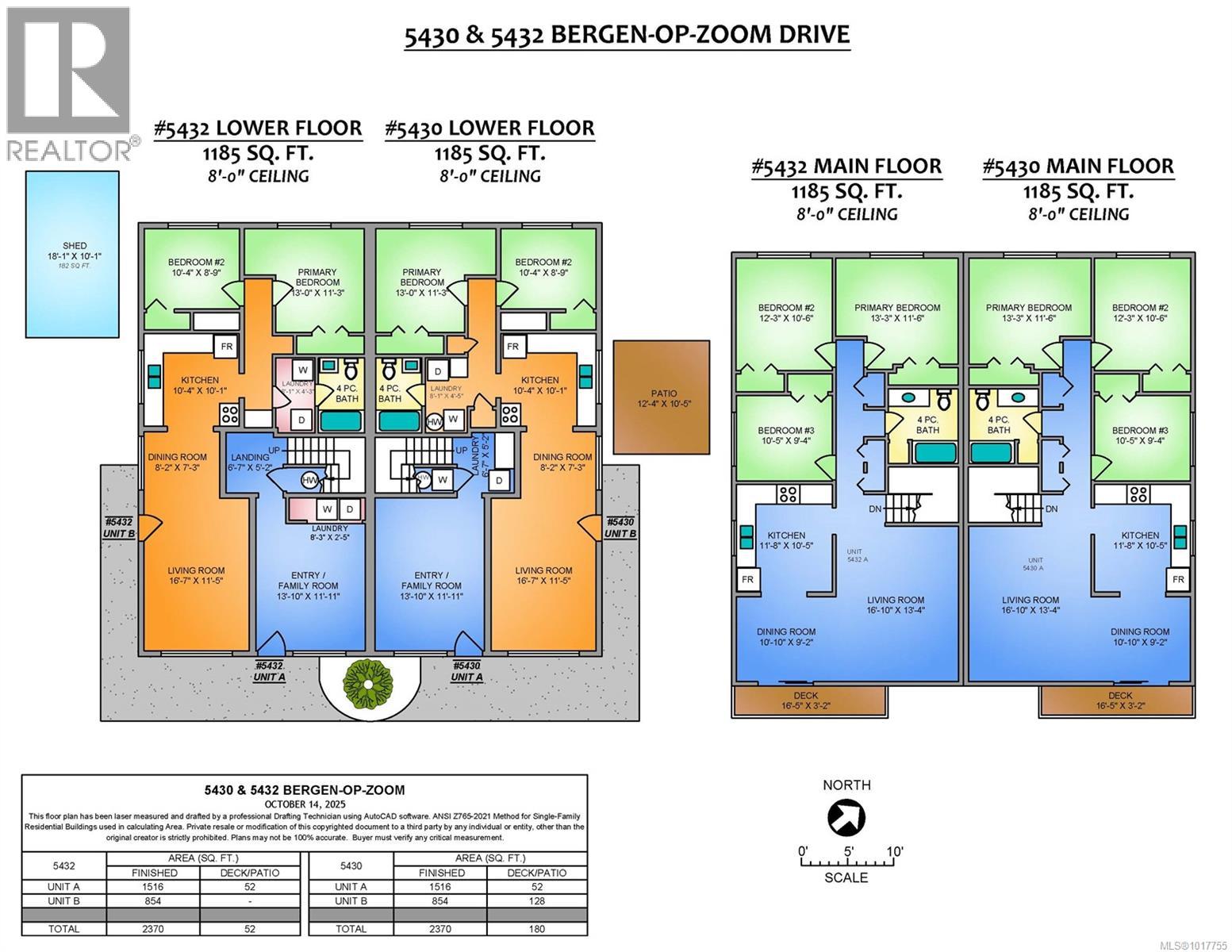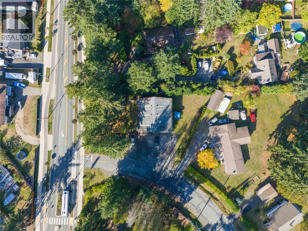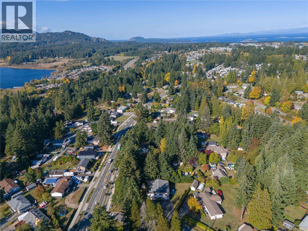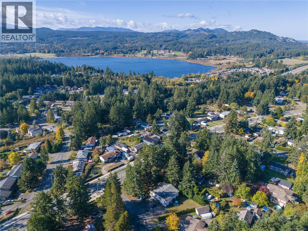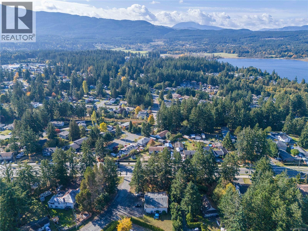10 Bedroom
4 Bathroom
4,740 ft2
None
Baseboard Heaters
$1,445,000
Set on a generous corner lot, this LEGAL FOURPLEX offers a blend of steady income, flexibility, and future potential close to schools, shopping, and parks. Two spacious three-bedroom upper units each enjoy an extra den/family room on the lower level for added storage or living space, and two 2-bed lower units have functional layouts designed for comfortable living. All units include private laundry and separate utilities. Sitting along the recently upgraded Metral Dr corridor, the property takes advantage of the “complete street” design which provides more comfortable, safe and effective mobility for walking, cycling and transit users. At just over a 1/3 of an acre, this property offers ample space for redevelopment as supported by the Official Community Plan (buyers to verify with city). Whether you’re a multi-generational family, an investor looking to hold and earn, or a developer exploring infill possibilities, this property delivers both immediate returns and long-term upside. All data and measurements are approximate, please verify. (id:46156)
Property Details
|
MLS® Number
|
1017755 |
|
Property Type
|
Single Family |
|
Neigbourhood
|
Pleasant Valley |
|
Features
|
Central Location, Level Lot, Corner Site, Other |
|
Parking Space Total
|
8 |
|
Plan
|
Vip15154 |
Building
|
Bathroom Total
|
4 |
|
Bedrooms Total
|
10 |
|
Appliances
|
Refrigerator, Stove, Washer, Dryer |
|
Constructed Date
|
1974 |
|
Cooling Type
|
None |
|
Heating Fuel
|
Electric |
|
Heating Type
|
Baseboard Heaters |
|
Size Interior
|
4,740 Ft2 |
|
Total Finished Area
|
4740 Sqft |
|
Type
|
Fourplex |
Parking
Land
|
Access Type
|
Road Access |
|
Acreage
|
No |
|
Size Irregular
|
16501 |
|
Size Total
|
16501 Sqft |
|
Size Total Text
|
16501 Sqft |
|
Zoning Description
|
R5 |
|
Zoning Type
|
Multi-family |
Rooms
| Level |
Type |
Length |
Width |
Dimensions |
|
Second Level |
Bathroom |
|
|
4-Piece |
|
Second Level |
Bedroom |
|
|
10'5 x 9'4 |
|
Second Level |
Bedroom |
|
|
12'3 x 10'6 |
|
Second Level |
Primary Bedroom |
|
|
13'3 x 11'6 |
|
Second Level |
Kitchen |
|
|
11'8 x 10'5 |
|
Second Level |
Dining Room |
|
|
10'10 x 9'2 |
|
Second Level |
Living Room |
|
|
16'10 x 13'4 |
|
Second Level |
Bathroom |
|
|
4-Piece |
|
Second Level |
Bedroom |
|
|
10'5 x 9'4 |
|
Second Level |
Bedroom |
|
|
12'3 x 10'6 |
|
Second Level |
Primary Bedroom |
|
|
13'3 x 11'6 |
|
Second Level |
Kitchen |
|
|
11'8 x 10'5 |
|
Second Level |
Dining Room |
|
|
10'10 x 9'2 |
|
Second Level |
Living Room |
|
|
16'10 x 13'4 |
|
Main Level |
Laundry Room |
|
|
8'1 x 4'3 |
|
Main Level |
Bathroom |
|
|
4-Piece |
|
Main Level |
Bedroom |
|
|
10'4 x 8'9 |
|
Main Level |
Primary Bedroom |
|
|
13'0 x 11'3 |
|
Main Level |
Kitchen |
|
|
10'4 x 10'1 |
|
Main Level |
Dining Room |
|
|
8'2 x 7'3 |
|
Main Level |
Living Room |
|
|
16'7 x 11'5 |
|
Main Level |
Laundry Room |
|
|
8'1 x 4'3 |
|
Main Level |
Bathroom |
|
|
4-Piece |
|
Main Level |
Bedroom |
|
|
10'4 x 8'9 |
|
Main Level |
Primary Bedroom |
|
|
13'0 x 11'3 |
|
Main Level |
Kitchen |
|
|
10'4 x 10'1 |
|
Main Level |
Dining Room |
|
|
8'2 x 7'3 |
|
Main Level |
Living Room |
|
|
16'7 x 11'5 |
|
Main Level |
Family Room |
|
|
13'10 x 11'11 |
|
Main Level |
Family Room |
|
|
13'10 x 11'11 |
https://www.realtor.ca/real-estate/29003335/54305432-bergen-op-zoom-dr-nanaimo-pleasant-valley


