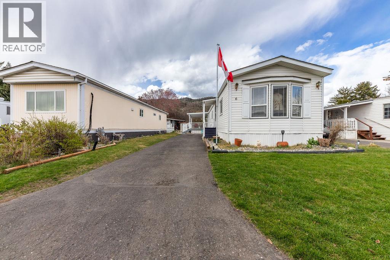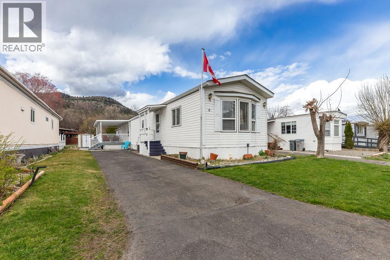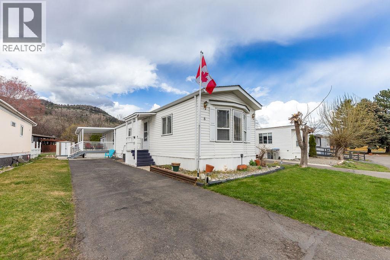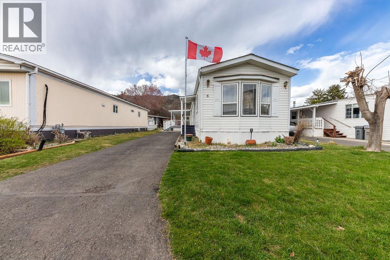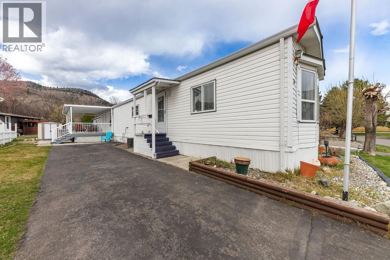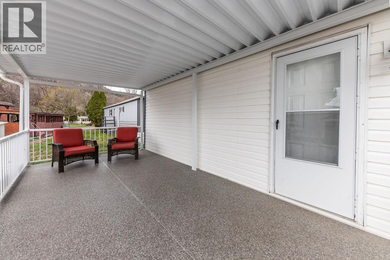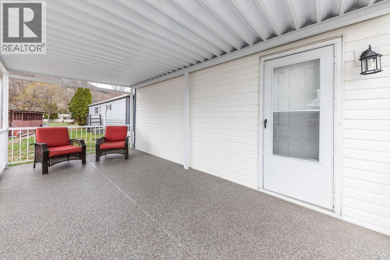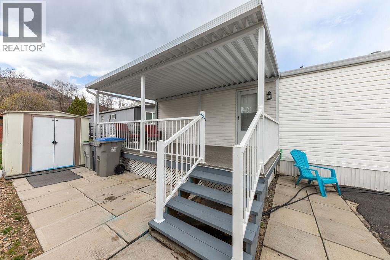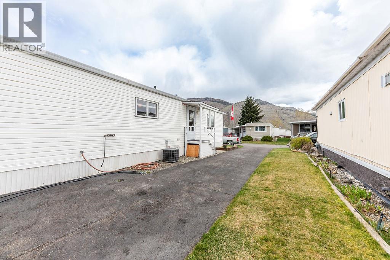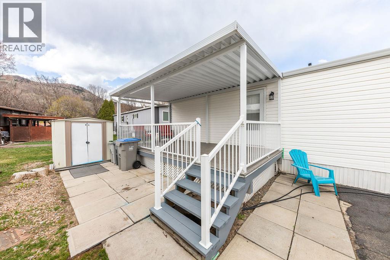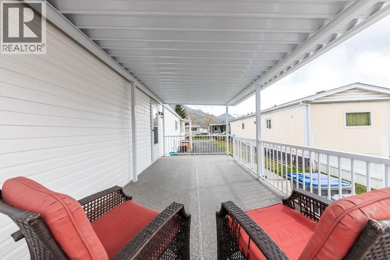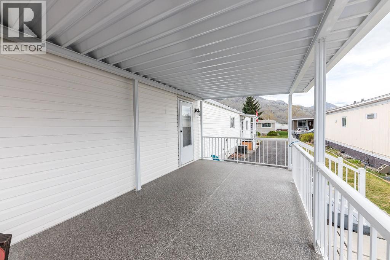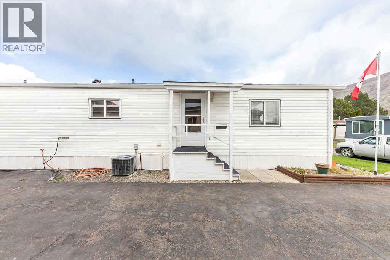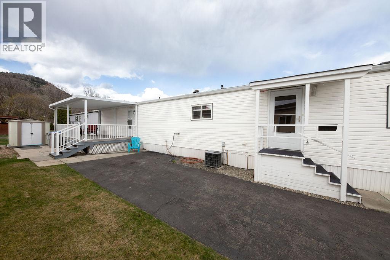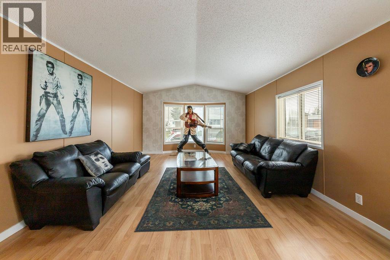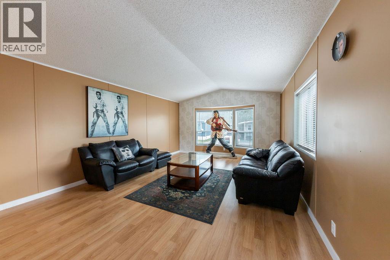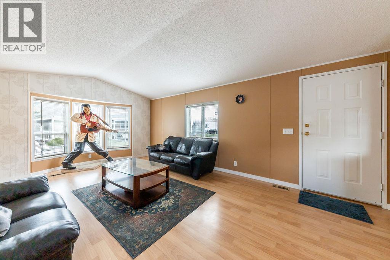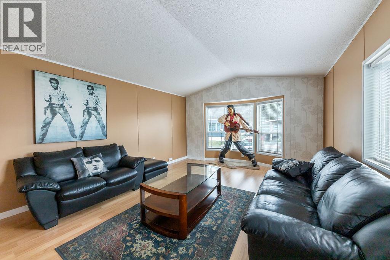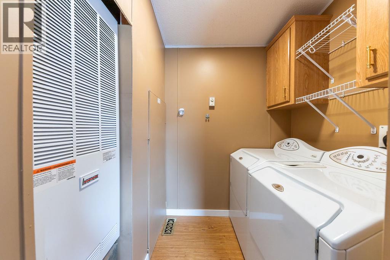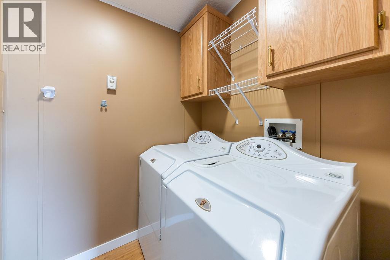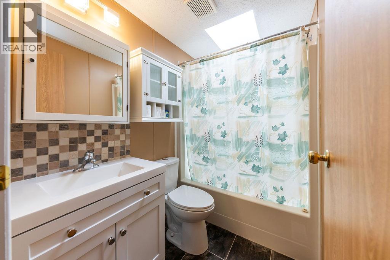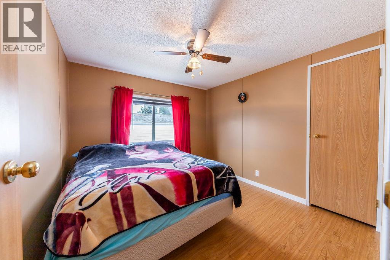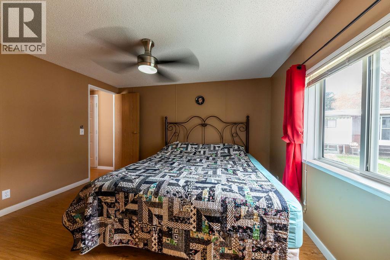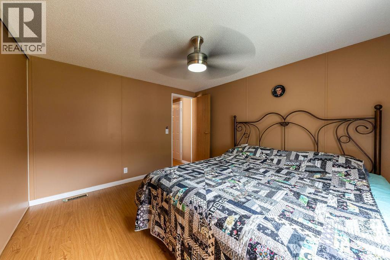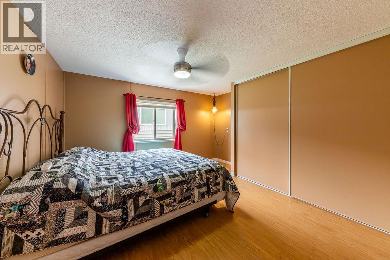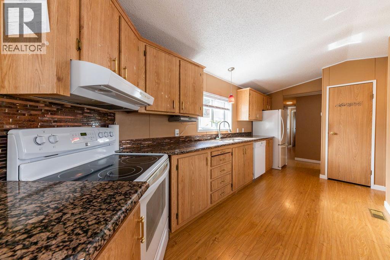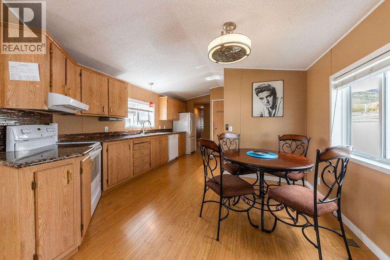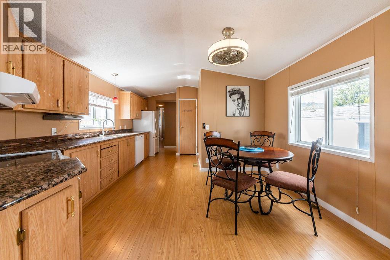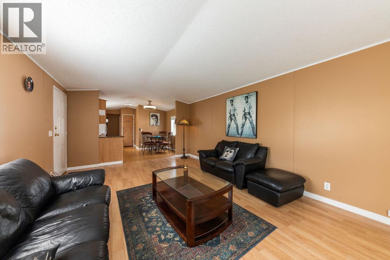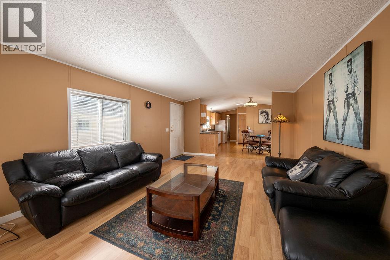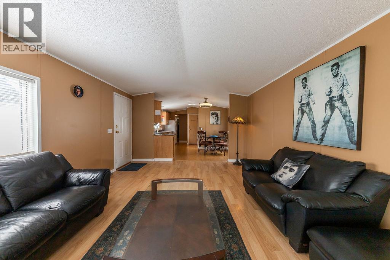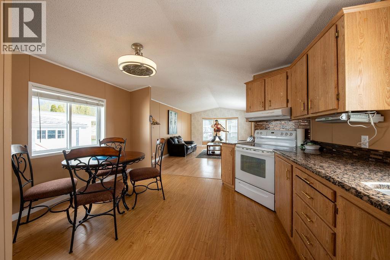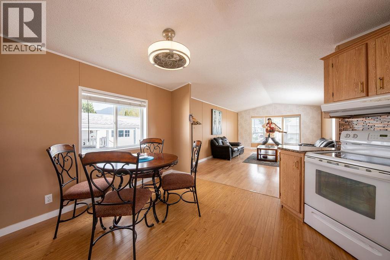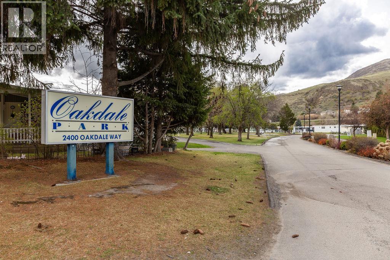2400 Oakdale Way Unit# 6 Kamloops, British Columbia V2B 7C4
$219,000Maintenance, Pad Rental
$750 Monthly
Maintenance, Pad Rental
$750 MonthlyWelcome to easy living in the highly sought-after 55+ side of Oakdale Park! This charming 2-bedroom, 1-bathroom home has been meticulously maintained and is move-in ready. Enjoy peace of mind with a nearly new furnace and hot water tank, both replaced in the last few years. The layout is bright and functional, featuring a cozy living area, well-appointed kitchen, and two comfortable bedrooms. Step outside to a lovely covered patio—perfect for morning coffee or relaxing in the evening. The small, low-maintenance yard offers just enough green space without the upkeep. Located in a quiet, safe community, Oakdale Park is known for its friendly atmosphere and great clubhouse—a hub for social events and gatherings. This is a fantastic opportunity to downsize without compromise and enjoy the lifestyle you deserve. (id:46156)
Property Details
| MLS® Number | 10366071 |
| Property Type | Single Family |
| Neigbourhood | Westsyde |
| Community Name | oakdale trailer park |
| Community Features | Pet Restrictions, Pets Allowed With Restrictions, Rentals Not Allowed, Seniors Oriented |
| Features | Balcony |
| Structure | Clubhouse |
Building
| Bathroom Total | 1 |
| Bedrooms Total | 2 |
| Amenities | Clubhouse |
| Appliances | Refrigerator, Dishwasher, Oven - Electric, Hood Fan, Washer & Dryer |
| Constructed Date | 1995 |
| Cooling Type | Central Air Conditioning |
| Heating Type | Forced Air |
| Roof Material | Asphalt Shingle |
| Roof Style | Unknown |
| Stories Total | 1 |
| Size Interior | 924 Ft2 |
| Type | Manufactured Home |
| Utility Water | Municipal Water |
Land
| Acreage | No |
| Sewer | Municipal Sewage System |
| Size Total Text | Under 1 Acre |
Rooms
| Level | Type | Length | Width | Dimensions |
|---|---|---|---|---|
| Main Level | Dining Nook | 5'4'' x 9'2'' | ||
| Main Level | Laundry Room | 5'4'' x 5'6'' | ||
| Main Level | Bedroom | 10' x 9'8'' | ||
| Main Level | 4pc Bathroom | Measurements not available | ||
| Main Level | Primary Bedroom | 12'6'' x 11' | ||
| Main Level | Living Room | 21' x 13' | ||
| Main Level | Kitchen | 18'3'' x 7'9'' |
https://www.realtor.ca/real-estate/29003146/2400-oakdale-way-unit-6-kamloops-westsyde


