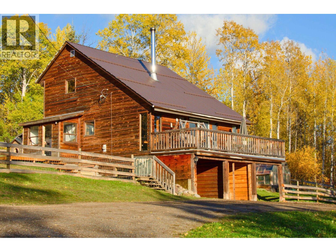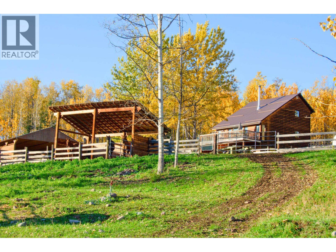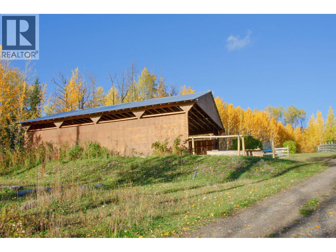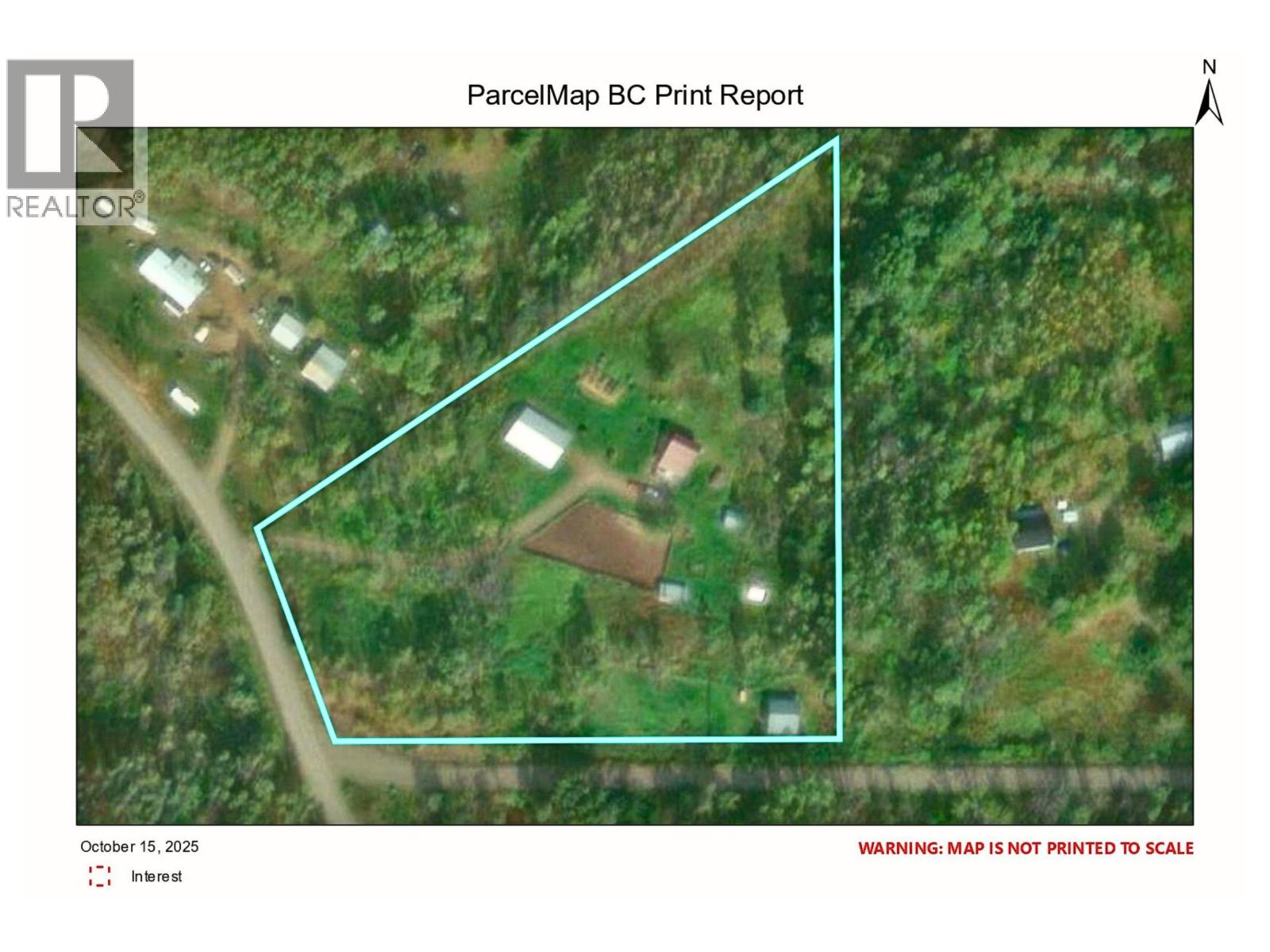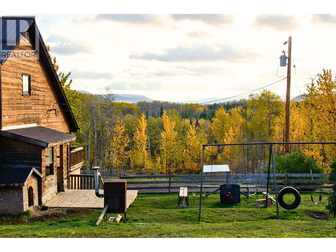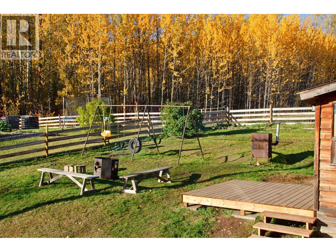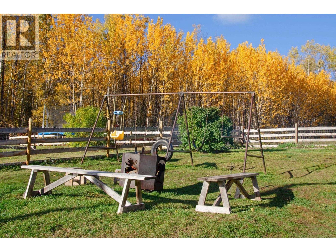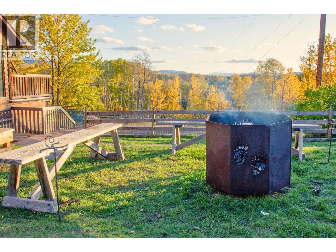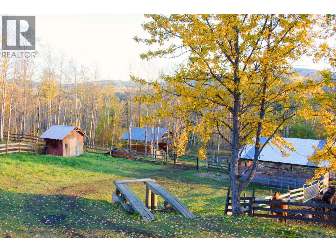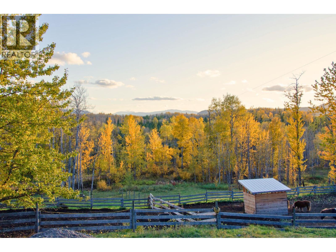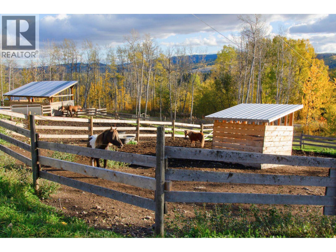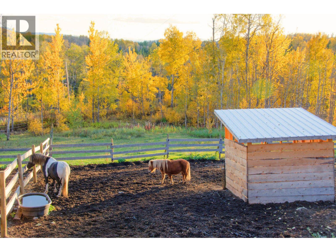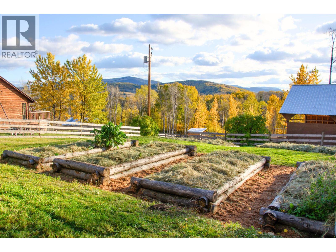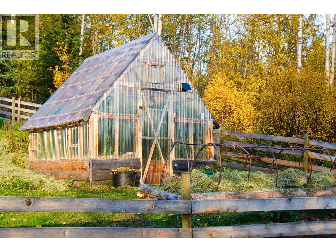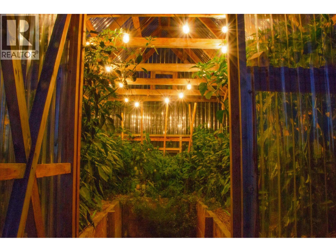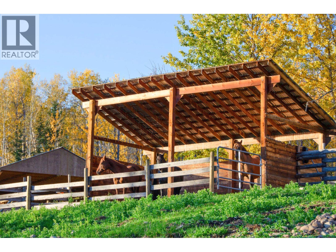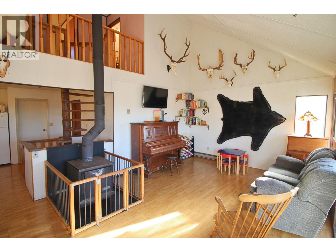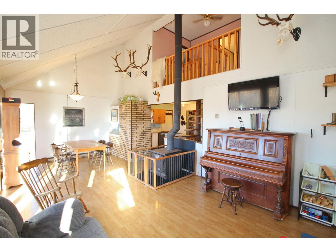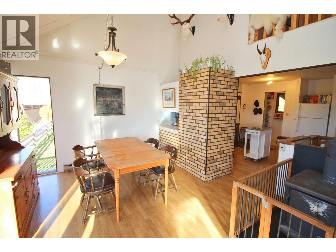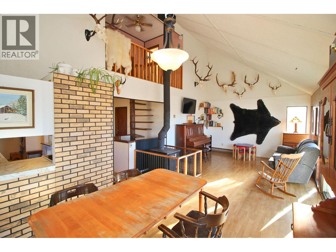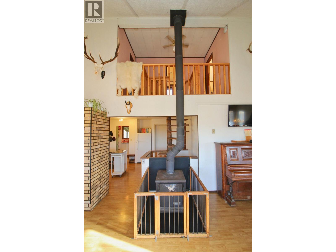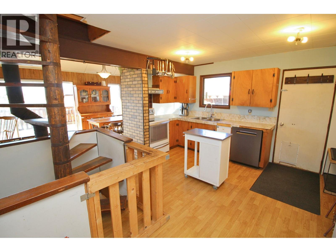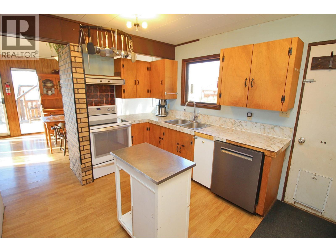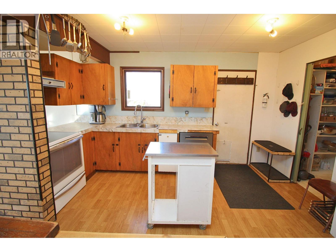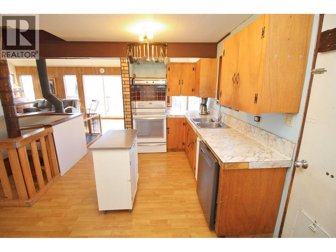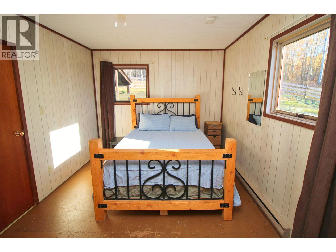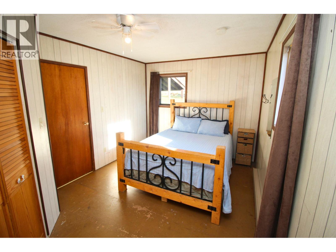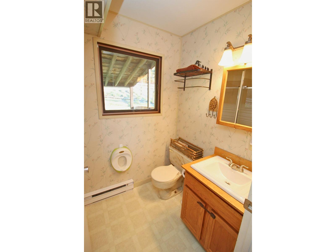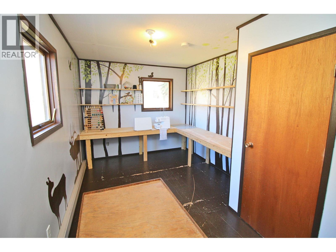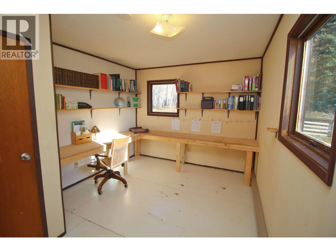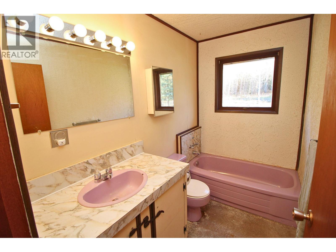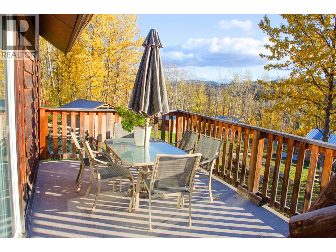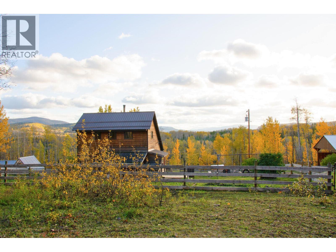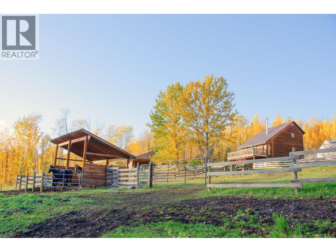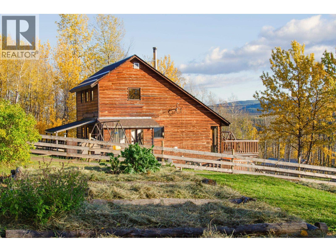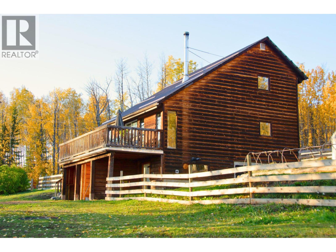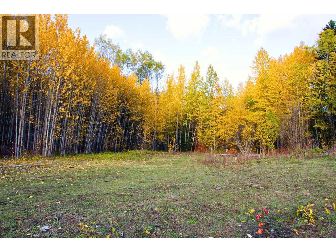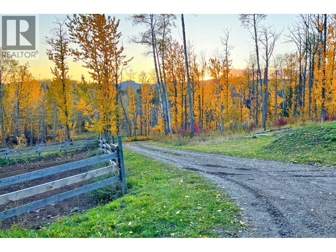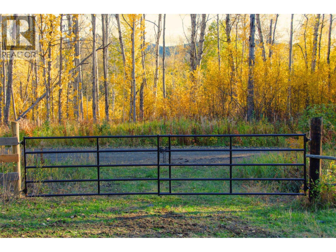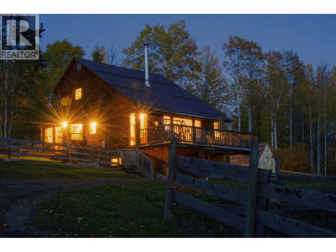3 Bedroom
2 Bathroom
1,171 ft2
Baseboard Heaters
Acreage
$399,000
Very well-set-up 5-acre hobby farm just 15 minutes east of Houston, BC. This south-facing property offers exceptional sunlight, usability, & self-sufficiency potential. The property is entirely usable pasture, fully fenced & cross-fenced, ideal for horses/livestock. Multiple outbuildings include a 50'x30' open shop, hay shed, animal shelters, storage sheds, green house & walk-in meat cooler. 2 outdoor hydrants, oil change ramp, fenced yard around house, raised garden beds, fruit trees. Large south facing sundeck w/ beautiful mountain views. Inside, the layout is practical and inviting, centered around a wood-burning stove in the livingroom w/ vaulted ceilings. Primary bdrm/3 pc bath on main. 2 bdrms/ bath above. The unfinished walk-out bsmt offers room to grow. Good drilled well, 200 amp. (id:46156)
Property Details
|
MLS® Number
|
R3059196 |
|
Property Type
|
Single Family |
|
View Type
|
Mountain View |
Building
|
Bathroom Total
|
2 |
|
Bedrooms Total
|
3 |
|
Appliances
|
Washer, Dryer, Refrigerator, Stove, Dishwasher |
|
Basement Development
|
Partially Finished |
|
Basement Type
|
N/a (partially Finished) |
|
Constructed Date
|
1978 |
|
Construction Style Attachment
|
Detached |
|
Exterior Finish
|
Wood |
|
Foundation Type
|
Concrete Perimeter |
|
Heating Fuel
|
Electric, Wood |
|
Heating Type
|
Baseboard Heaters |
|
Roof Material
|
Metal |
|
Roof Style
|
Conventional |
|
Stories Total
|
3 |
|
Size Interior
|
1,171 Ft2 |
|
Total Finished Area
|
1171 Sqft |
|
Type
|
House |
|
Utility Water
|
Drilled Well |
Parking
Land
|
Acreage
|
Yes |
|
Size Irregular
|
5 |
|
Size Total
|
5 Ac |
|
Size Total Text
|
5 Ac |
Rooms
| Level |
Type |
Length |
Width |
Dimensions |
|
Above |
Bedroom 2 |
9 ft ,4 in |
16 ft |
9 ft ,4 in x 16 ft |
|
Above |
Bedroom 3 |
13 ft ,6 in |
10 ft |
13 ft ,6 in x 10 ft |
|
Basement |
Recreational, Games Room |
17 ft ,2 in |
12 ft ,2 in |
17 ft ,2 in x 12 ft ,2 in |
|
Basement |
Laundry Room |
8 ft |
8 ft |
8 ft x 8 ft |
|
Basement |
Mud Room |
7 ft |
13 ft |
7 ft x 13 ft |
|
Main Level |
Living Room |
13 ft |
16 ft |
13 ft x 16 ft |
|
Main Level |
Kitchen |
9 ft ,5 in |
10 ft |
9 ft ,5 in x 10 ft |
|
Main Level |
Eating Area |
10 ft ,8 in |
9 ft |
10 ft ,8 in x 9 ft |
|
Main Level |
Primary Bedroom |
10 ft |
15 ft ,1 in |
10 ft x 15 ft ,1 in |
https://www.realtor.ca/real-estate/29002944/14440-jarman-road-topley


