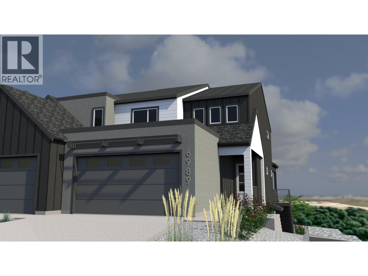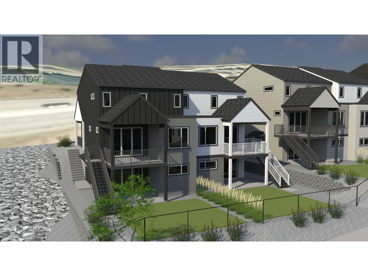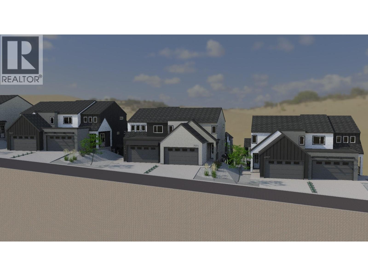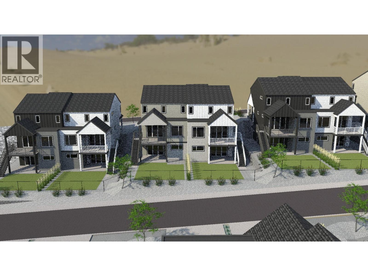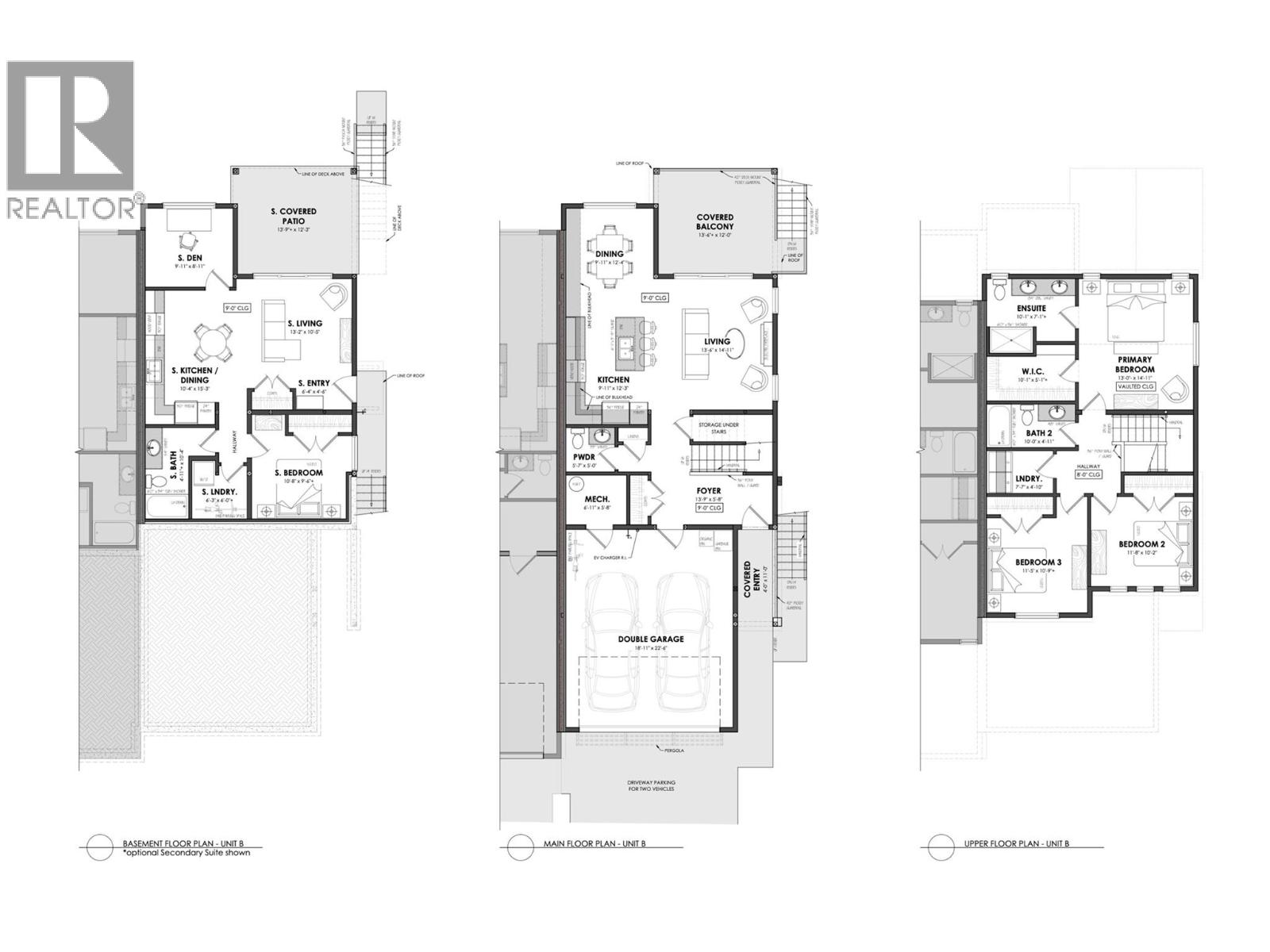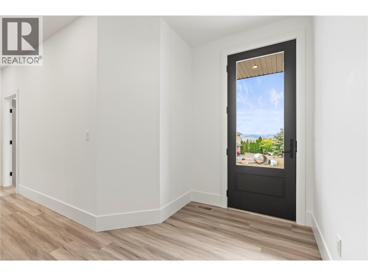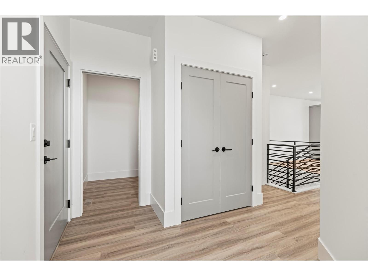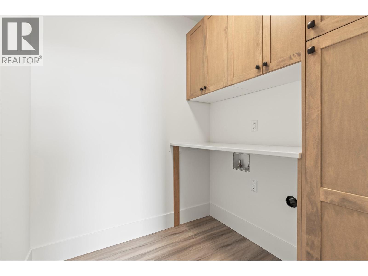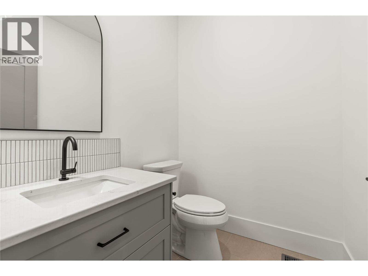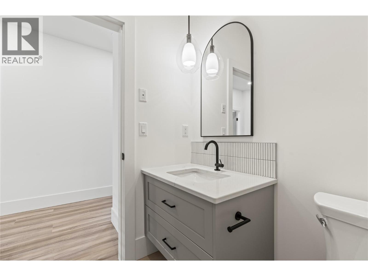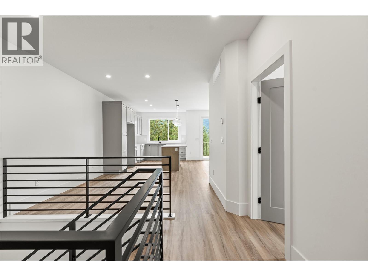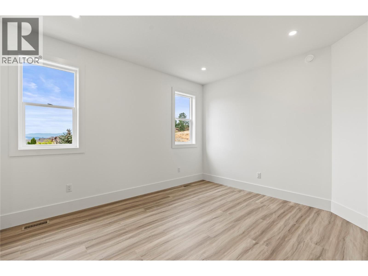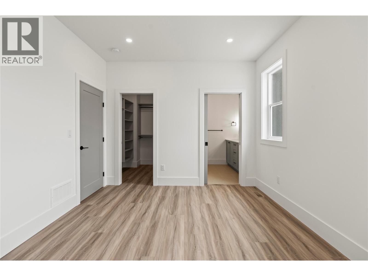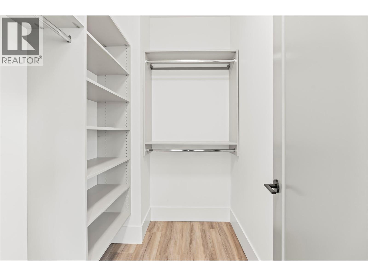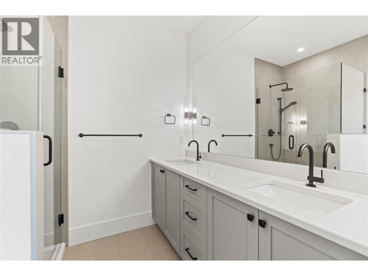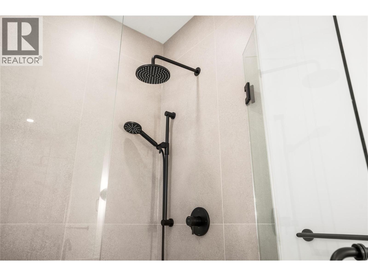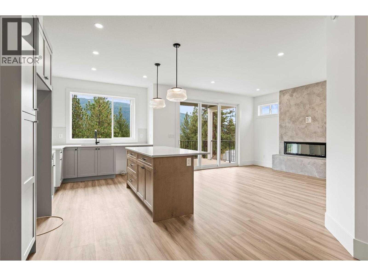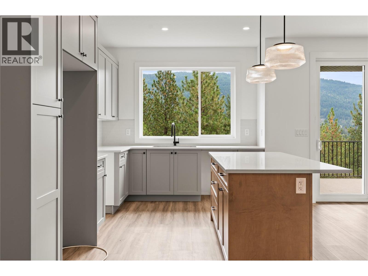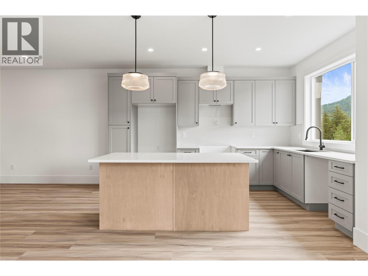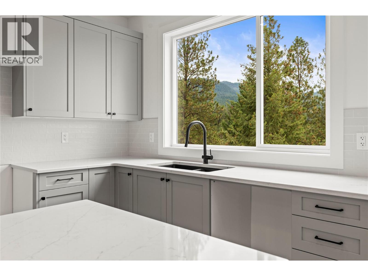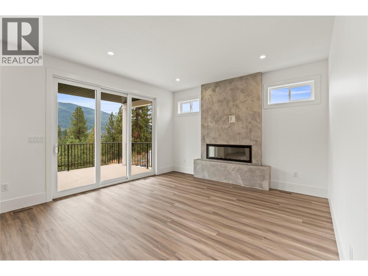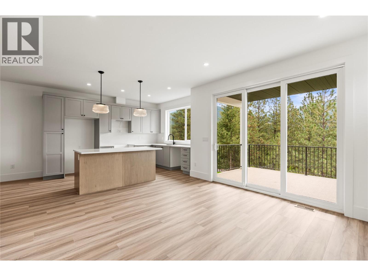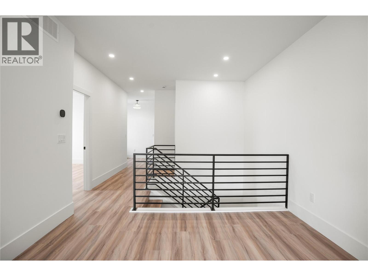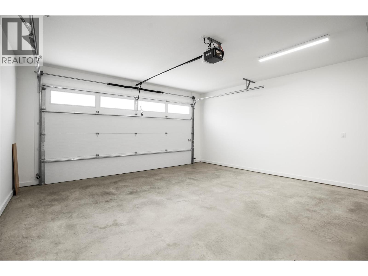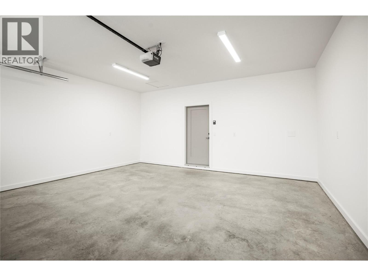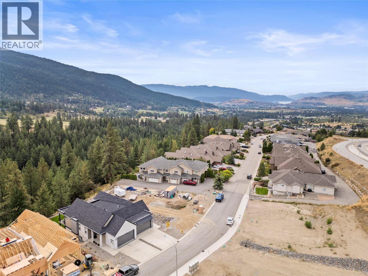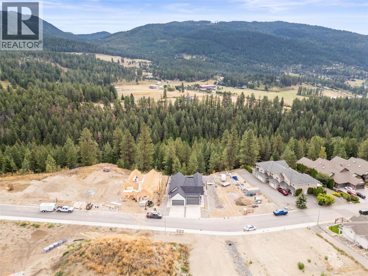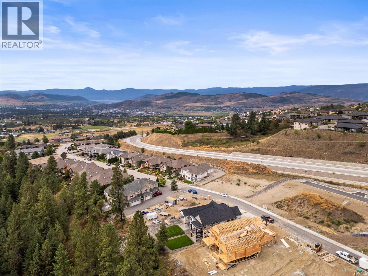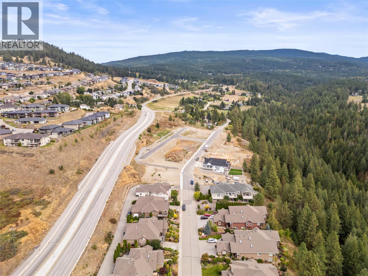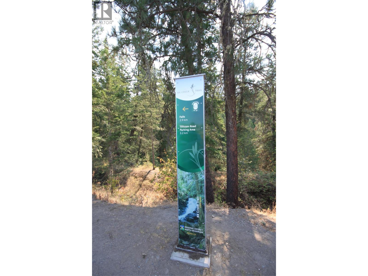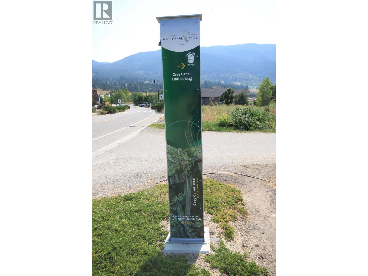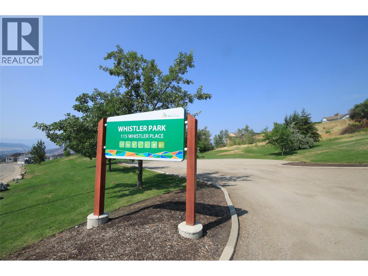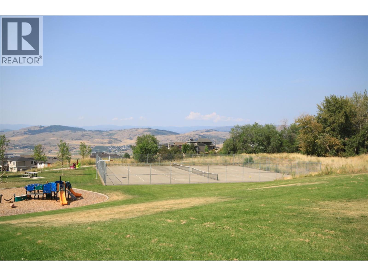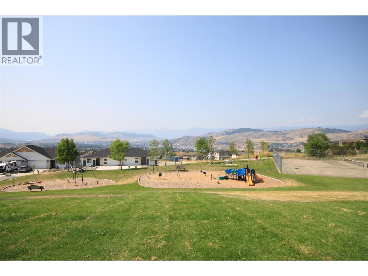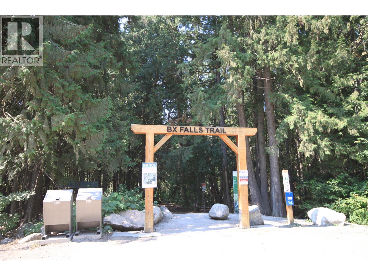3 Bedroom
3 Bathroom
1,718 ft2
Ranch
Fireplace
Central Air Conditioning
Forced Air, Heat Pump
Underground Sprinkler
$799,999
Suite Ready!!! Located in the Foothills Newest subdivision at Manning place. This Brand New level entry Villa with 3 Bedrms on the upper level,Kitchen, Living, Dining on the main level and walk-out basement is ready for a 1 bedrm + Den or 2 bedroom mortgage helper or In-law suite, making this a 4/5 bedrm home. The open floor plan with electric fireplace, kitchen island & dining off covered sundeck offers the ideal ambiance for entertaining & family gatherings. Upstairs you'll find all 3 bedrms perfect for the family. Primary has 4 piece ensuite with heated floor, double vanity & shower, as well as a large walk-in closet. The kids have their own bathrm & the convenience of laundry on the bedroom level. The walk-out basement is unfinished at base price but can be finished off with a full suite (no appliances) for an additional cost, or finish yourself at your own pace & to your own taste. A double garage, fully fenced, landscaped & retaining included. Enjoy the rural feel with views over the BX Creek valley, walk trails throughout, minutes to Silver Star Skihill, walking distance to BX Elementary & on bus route to VSS high school yet only minutes from town & the North end shopping. Ideal for the Short-term rental in Primary Residence & mortgage assistance, families with senior parents looking to live together but having their own space, investment & the ease of owning New Construction with Home Warranty for piece of mind!!! GST is applicable but no PTT at this price. (id:46156)
Property Details
|
MLS® Number
|
10366106 |
|
Property Type
|
Single Family |
|
Neigbourhood
|
Foothills |
|
Features
|
Balcony |
|
Parking Space Total
|
4 |
|
View Type
|
Mountain View, Valley View, View (panoramic) |
Building
|
Bathroom Total
|
3 |
|
Bedrooms Total
|
3 |
|
Architectural Style
|
Ranch |
|
Basement Type
|
Full |
|
Constructed Date
|
2026 |
|
Cooling Type
|
Central Air Conditioning |
|
Exterior Finish
|
Stucco |
|
Fireplace Fuel
|
Electric |
|
Fireplace Present
|
Yes |
|
Fireplace Total
|
1 |
|
Fireplace Type
|
Unknown |
|
Flooring Type
|
Vinyl |
|
Half Bath Total
|
1 |
|
Heating Type
|
Forced Air, Heat Pump |
|
Roof Material
|
Asphalt Shingle |
|
Roof Style
|
Unknown |
|
Stories Total
|
3 |
|
Size Interior
|
1,718 Ft2 |
|
Type
|
Duplex |
|
Utility Water
|
Municipal Water |
Parking
Land
|
Acreage
|
No |
|
Fence Type
|
Chain Link |
|
Landscape Features
|
Underground Sprinkler |
|
Sewer
|
Municipal Sewage System |
|
Size Irregular
|
0.09 |
|
Size Total
|
0.09 Ac|under 1 Acre |
|
Size Total Text
|
0.09 Ac|under 1 Acre |
Rooms
| Level |
Type |
Length |
Width |
Dimensions |
|
Second Level |
Other |
|
|
10'1'' x 5'1'' |
|
Second Level |
Laundry Room |
|
|
7'7'' x 4'10'' |
|
Second Level |
4pc Bathroom |
|
|
10'1'' x 4'11'' |
|
Second Level |
Bedroom |
|
|
11'5'' x 10'9'' |
|
Second Level |
Bedroom |
|
|
11'8'' x 10'2'' |
|
Second Level |
4pc Ensuite Bath |
|
|
10'1'' x 8'5'' |
|
Second Level |
Primary Bedroom |
|
|
15'1'' x 13'0'' |
|
Basement |
Other |
|
|
14'1'' x 12'0'' |
|
Main Level |
Other |
|
|
22'6'' x 18'11'' |
|
Main Level |
Other |
|
|
6'11'' x 5'8'' |
|
Main Level |
Other |
|
|
14'1'' x 12'0'' |
|
Main Level |
Partial Bathroom |
|
|
5'7'' x 5'0'' |
|
Main Level |
Foyer |
|
|
13'9'' x 5'8'' |
|
Main Level |
Dining Room |
|
|
12'7'' x 9'11'' |
|
Main Level |
Living Room |
|
|
15'1'' x 13'6'' |
|
Main Level |
Kitchen |
|
|
12'0'' x 9'11'' |
https://www.realtor.ca/real-estate/29002349/7077-manning-place-vernon-foothills


