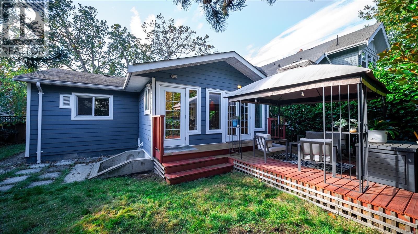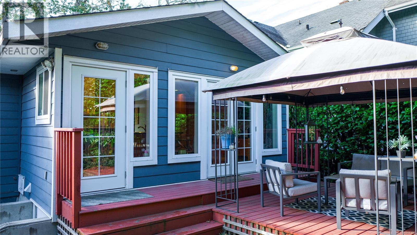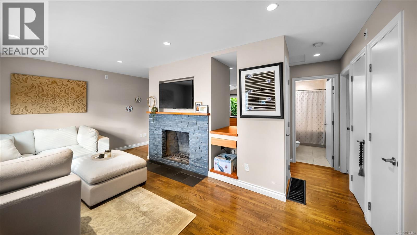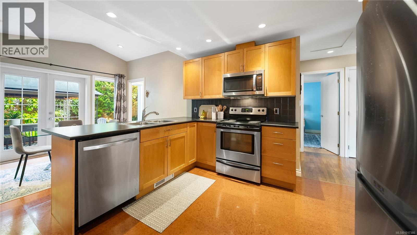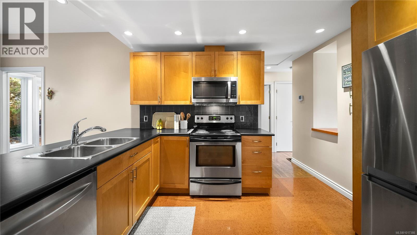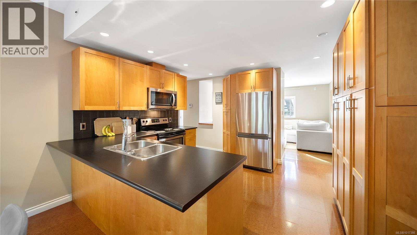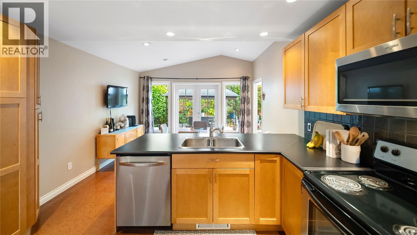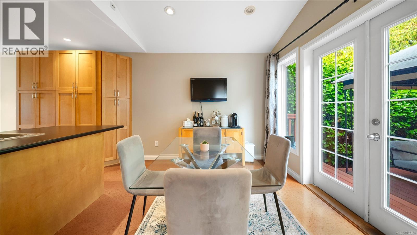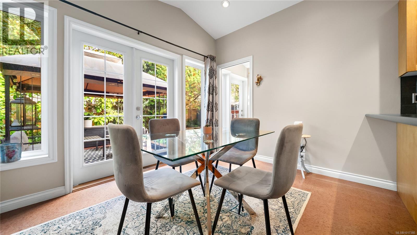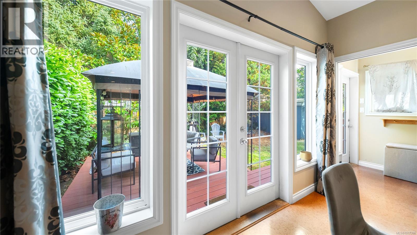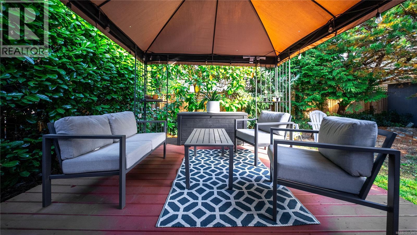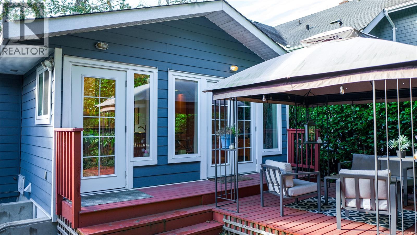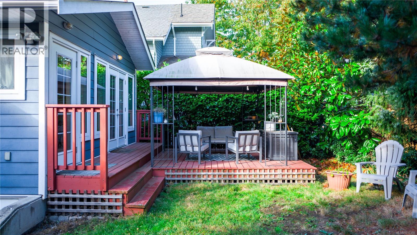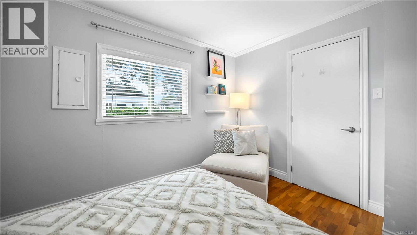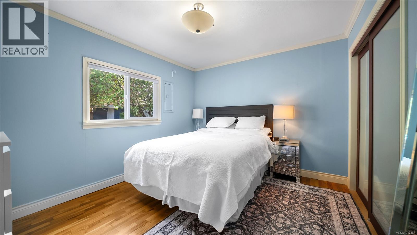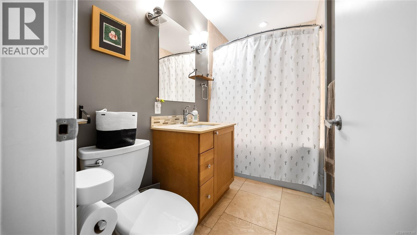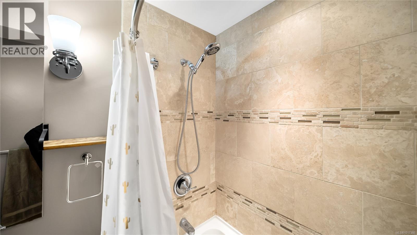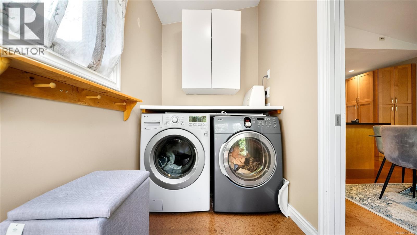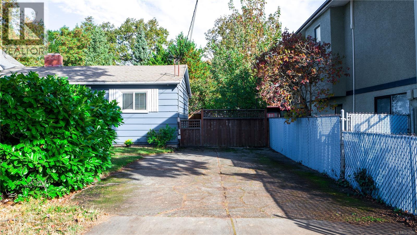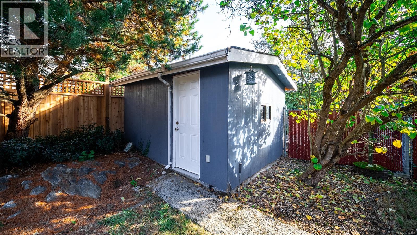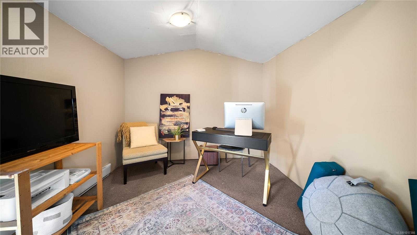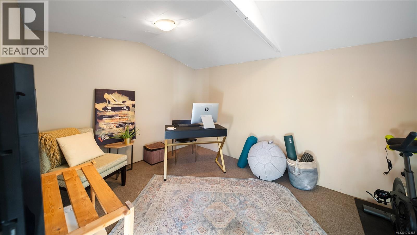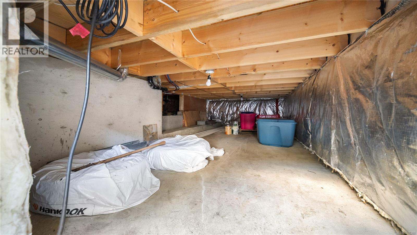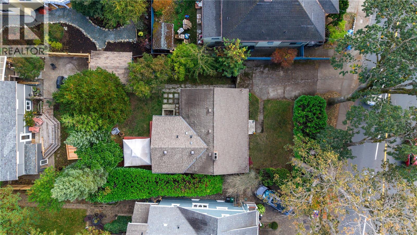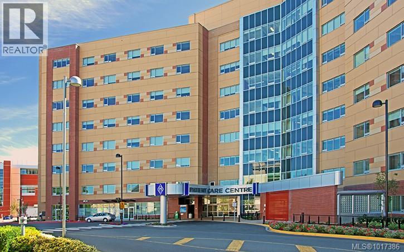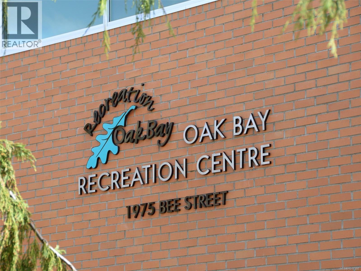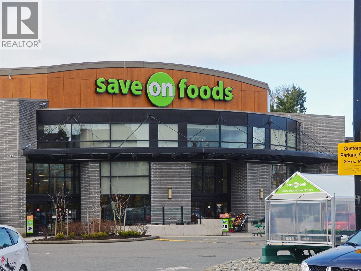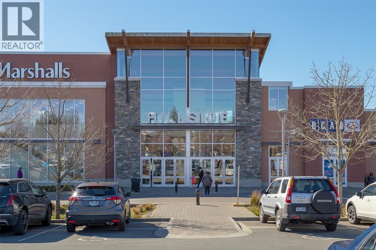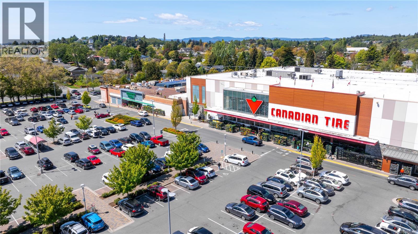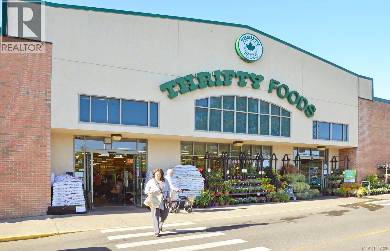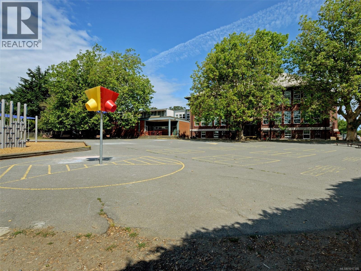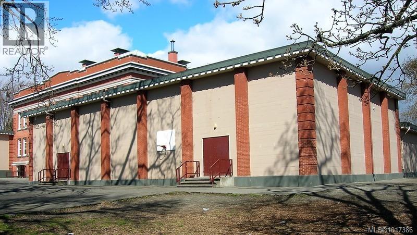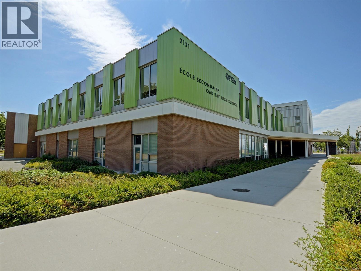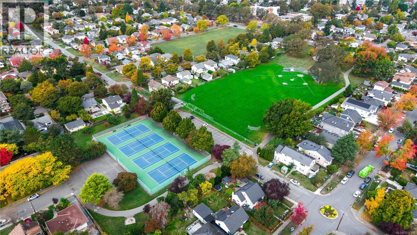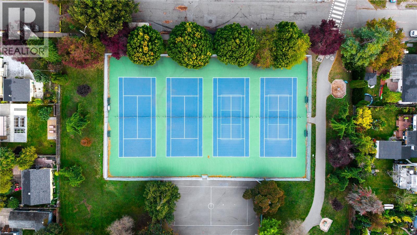3 Bedroom
1 Bathroom
1,297 ft2
Fireplace
None
Baseboard Heaters
$825,000
Chris & Kerry are proud to welcome you to your private urban oasis with detached studio. Tucked behind tall hedges and surrounded by mature greenery, this hidden gem offers peaceful living right in the heart of the Victoria. Thoughtful renovations throughout including a permitted addition, blending its original charm with modern comfort. Inside, warm hardwood floors, large windows, and a cozy feature fireplace create a relaxing atmosphere, while modern updates add everyday ease, including a spa-like bathroom with heated floors and soaker tub, and dedicated laundry + mudroom. The bright maple kitchen and spacious dining area open through French doors to a private outdoor sanctuary, seamlessly connecting the indoor and outdoor living spaces. Step outside to enjoy the private deck and fenced yard. Quietly tucked at the back of the property, a detached, heated, and wired 3rd bedroom currently used as a studio offers incredible versatility for a home office, guest accommodation, or creative space. With upgraded electrical, plumbing, heating, insulation, and built-in audio/video wiring, every detail has been considered. A peaceful retreat with all the conveniences of city living, this property truly offers the best of both worlds. Follow your dream, home. (id:46156)
Property Details
|
MLS® Number
|
1017386 |
|
Property Type
|
Single Family |
|
Neigbourhood
|
Jubilee |
|
Features
|
Level Lot, Wooded Area, Other, Rectangular |
|
Parking Space Total
|
3 |
|
Plan
|
Vip13889 |
Building
|
Bathroom Total
|
1 |
|
Bedrooms Total
|
3 |
|
Constructed Date
|
1957 |
|
Cooling Type
|
None |
|
Fireplace Present
|
Yes |
|
Fireplace Total
|
1 |
|
Heating Fuel
|
Oil, Other |
|
Heating Type
|
Baseboard Heaters |
|
Size Interior
|
1,297 Ft2 |
|
Total Finished Area
|
1093 Sqft |
|
Type
|
House |
Land
|
Acreage
|
No |
|
Size Irregular
|
4982 |
|
Size Total
|
4982 Sqft |
|
Size Total Text
|
4982 Sqft |
|
Zoning Description
|
R1-b |
|
Zoning Type
|
Residential |
Rooms
| Level |
Type |
Length |
Width |
Dimensions |
|
Main Level |
Laundry Room |
|
|
5' x 8' |
|
Main Level |
Bedroom |
|
|
12' x 11' |
|
Main Level |
Bathroom |
|
|
4-Piece |
|
Main Level |
Primary Bedroom |
|
|
12' x 10' |
|
Main Level |
Kitchen |
|
|
13' x 15' |
|
Main Level |
Dining Room |
|
|
13' x 9' |
|
Main Level |
Living Room |
|
|
14' x 10' |
|
Main Level |
Entrance |
|
|
7' x 10' |
|
Other |
Bedroom |
|
|
10' x 13' |
https://www.realtor.ca/real-estate/29003199/1716-bay-st-victoria-jubilee


